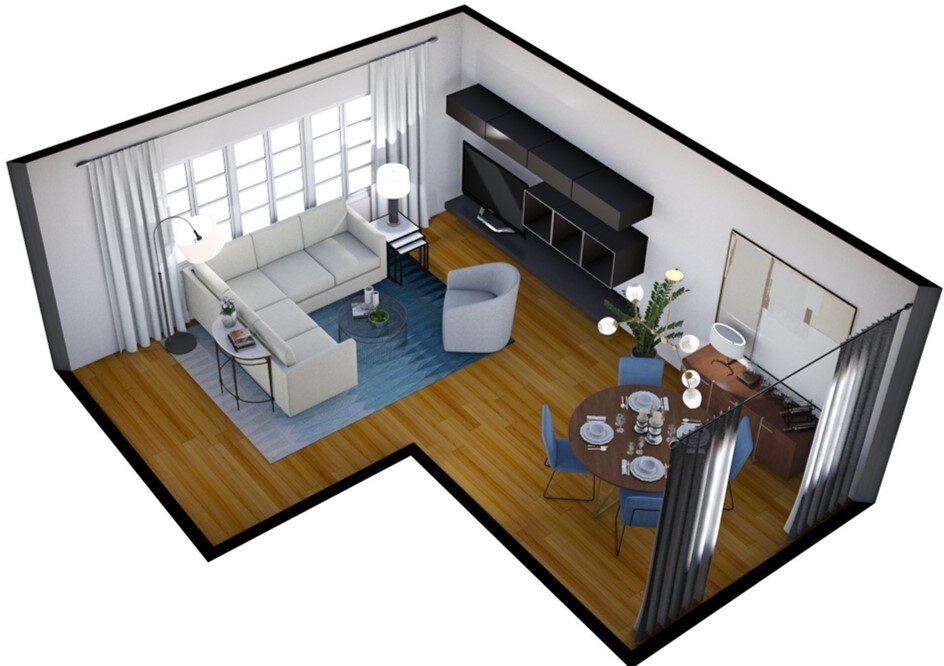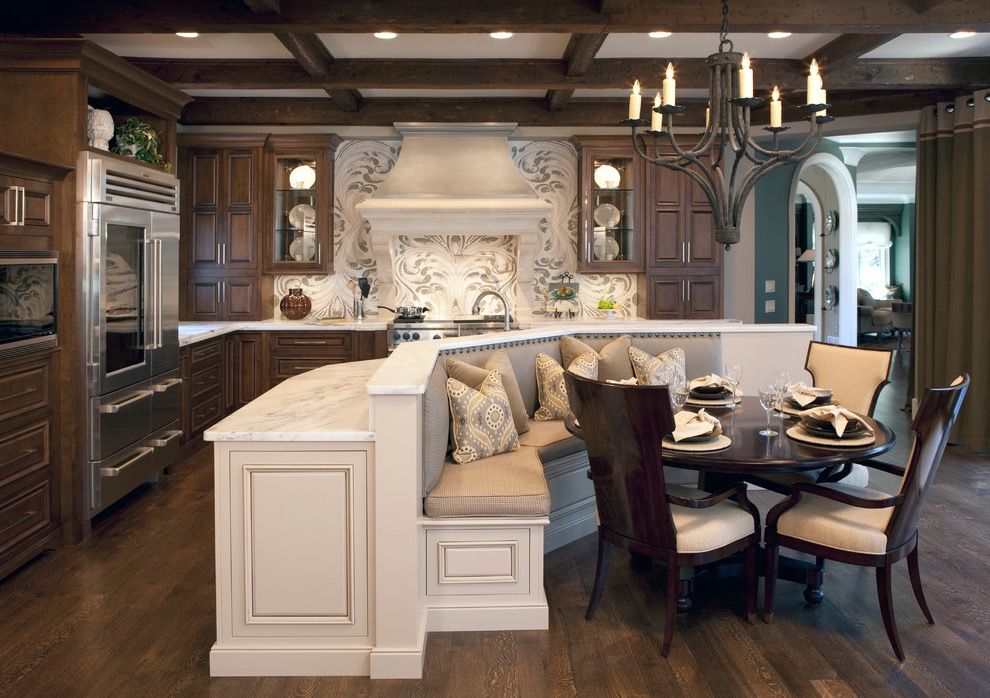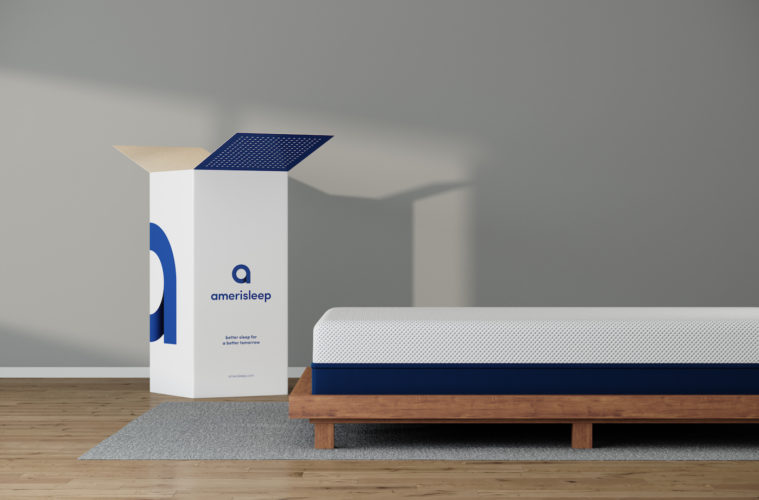An open concept kitchen and dining room is a popular choice for modern homes. This floor plan combines the two spaces into one large, open area, creating a seamless flow between the kitchen and dining room. This is perfect for entertaining as it allows for easy interaction between guests in the two spaces. The key to a successful open concept kitchen and dining room is proper layout and design. The kitchen should be positioned in a way that allows for easy access to the dining area. This can be achieved by placing the dining table near the kitchen island or peninsula, creating a natural transition between the two spaces. When it comes to decor, keep the colors and design elements cohesive to create a harmonious look. Use a similar color palette and choose furniture and accessories that complement each other. This will help tie the two spaces together and create a cohesive look.Open Concept Kitchen and Dining Room Floor Plans
For those with limited space, a small kitchen dining room combo is the perfect solution. This floor plan typically combines the kitchen and dining area into one compact space, making it efficient and practical for smaller homes or apartments. The key to making a small kitchen dining room combo work is to maximize the use of space. This can be achieved by utilizing space-saving furniture such as a drop-leaf table or a folding dining table that can be stored away when not in use. You can also use multi-functional furniture, such as a kitchen island that doubles as a dining table or a storage unit that can be used as a dining bench. Lighting also plays a crucial role in making a small kitchen dining room combo feel more spacious. Use plenty of natural light and incorporate task lighting in the kitchen area to make it more functional. Additionally, using mirrors can help create the illusion of a larger space.Small Kitchen Dining Room Combo Floor Plans
Modern kitchen dining room combos are all about sleek and clean lines, minimalistic design, and a touch of industrial elements. This floor plan is perfect for those who want a contemporary and sophisticated look in their home. In a modern kitchen dining room combo, the focus is on functionality and efficiency. This means choosing appliances and furniture that are not only stylish but also practical. For example, a kitchen island with built-in storage and a dining table with hidden storage can help keep the space clutter-free. When it comes to decor, stick to a neutral color palette and add pops of color through accessories such as chairs, pendant lights, or artwork. You can also incorporate industrial elements such as exposed pipes or metal accents to add a touch of edginess to the space.Modern Kitchen Dining Room Combo Floor Plans
Traditional kitchen dining room combos are all about warmth, comfort, and a timeless design. This floor plan is perfect for those who appreciate classic and elegant interiors. In a traditional kitchen dining room combo, the focus is on creating a warm and inviting atmosphere. This can be achieved by using warm colors such as beige, cream, or soft grey for the walls and incorporating natural materials such as wood or stone for the flooring and furniture. When it comes to decor, opt for classic and elegant pieces such as a farmhouse-style dining table, upholstered chairs, and a chandelier. You can also add a touch of personality through accessories such as vintage-inspired artwork or floral arrangements.Traditional Kitchen Dining Room Combo Floor Plans
For those with a spacious home, a large kitchen dining room combo is the perfect floor plan. This layout allows for plenty of room to move around and entertain, making it ideal for families or those who love to host gatherings. The key to making a large kitchen dining room combo work is to create designated areas for cooking, dining, and lounging. This can be achieved by using a kitchen island or peninsula to separate the two spaces, or by using furniture such as a sectional sofa to create a separate seating area. When it comes to decor, keep it simple and cohesive to avoid the space feeling cluttered. Use a similar color palette and choose furniture and accessories that complement each other to create a harmonious look.Large Kitchen Dining Room Combo Floor Plans
A galley kitchen dining room combo is a perfect floor plan for those with a narrow space. This layout features a long, narrow kitchen with a dining area at one end, creating an efficient use of space. The key to making a galley kitchen dining room combo work is to maximize the use of vertical space. This can be achieved by using tall cabinets for storage and incorporating shelving or hanging racks for additional storage. You can also utilize the dining area by adding a banquette or built-in bench with storage underneath. When it comes to decor, keep it simple and functional. Choose a light color palette and incorporate reflective surfaces to make the space feel more open and airy. You can also add a pop of color or texture through accessories such as rugs, curtains, or artwork.Galley Kitchen Dining Room Combo Floor Plans
A U-shaped kitchen dining room combo features three walls of cabinetry and appliances, creating a practical and efficient layout. This floor plan is ideal for larger homes or for those who love to cook and entertain. The key to making a U-shaped kitchen dining room combo work is to keep the work triangle in mind. This means positioning the sink, stove, and refrigerator in a way that allows for easy movement between the three areas. You can also add a kitchen island or peninsula for additional workspace and storage. When it comes to decor, opt for a cohesive look by using a similar color palette and design elements. Choose modern and sleek finishes for a contemporary look or opt for traditional elements for a more classic feel.U-shaped Kitchen Dining Room Combo Floor Plans
An L-shaped kitchen dining room combo features two walls of cabinetry and appliances, creating a versatile and efficient layout. This floor plan is perfect for those who want a spacious kitchen with an open feel. The key to making an L-shaped kitchen dining room combo work is to create a natural flow between the two spaces. This can be achieved by using a kitchen island or peninsula to connect the two areas and create a seamless transition. You can also add a dining table near the kitchen, creating a designated dining area. When it comes to decor, choose a cohesive look by using a similar color palette and design elements. You can also add personality through accessories such as pendant lights, bar stools, or artwork.L-shaped Kitchen Dining Room Combo Floor Plans
An island kitchen dining room combo features a central kitchen island that doubles as a dining area, creating a practical and multi-functional space. This floor plan is perfect for those who want a versatile and modern design. The key to making an island kitchen dining room combo work is to choose the right size and style of the island. Consider the size of your space and the number of people you want to accommodate when choosing an island. You can also incorporate storage and seating to make it more functional. When it comes to decor, keep it simple and cohesive. Choose a similar color palette and design elements to create a harmonious look. You can also add a pop of color and texture through accessories such as pendant lights, bar stools, or a rug.Island Kitchen Dining Room Combo Floor Plans
An open kitchen dining room combo with a breakfast bar is a popular choice for modern homes. This floor plan features a kitchen island or peninsula with an overhang, creating a designated space for quick meals or casual dining. The key to making an open kitchen dining room combo with a breakfast bar work is to choose the right size and layout. Consider the size of your space and the number of people you want to accommodate when choosing an island or peninsula. You can also add seating on one or both sides of the bar to make it more functional. When it comes to decor, keep it simple and cohesive to create a seamless flow between the two spaces. Use a similar color palette and design elements to tie the kitchen and dining area together. You can also add a touch of personality through accessories such as pendant lights, bar stools, or artwork.Open Kitchen Dining Room Combo Floor Plans with Breakfast Bar
The Benefits of a Kitchen Dining Room Combo Floor Plan

Maximizing Space and Functionality
 One of the greatest advantages of a kitchen dining room combo floor plan is its ability to maximize space and functionality. By combining these two essential areas of the house, homeowners can create an open and spacious layout that is perfect for entertaining guests and spending quality time with family. With a well-designed kitchen dining room combo, there is no need for excess square footage to be designated for a separate dining room, allowing for more room to be utilized for other purposes.
One of the greatest advantages of a kitchen dining room combo floor plan is its ability to maximize space and functionality. By combining these two essential areas of the house, homeowners can create an open and spacious layout that is perfect for entertaining guests and spending quality time with family. With a well-designed kitchen dining room combo, there is no need for excess square footage to be designated for a separate dining room, allowing for more room to be utilized for other purposes.
Efficient Workflow
 Another benefit of a kitchen dining room combo floor plan is the efficient workflow it creates. With the kitchen and dining area in close proximity, it makes meal preparation and serving a seamless process. This is especially helpful for those who love to cook and entertain, as they can easily interact with their guests while working in the kitchen. The open layout also makes it easier for multiple people to be in the kitchen at the same time, without feeling crowded or cramped.
Another benefit of a kitchen dining room combo floor plan is the efficient workflow it creates. With the kitchen and dining area in close proximity, it makes meal preparation and serving a seamless process. This is especially helpful for those who love to cook and entertain, as they can easily interact with their guests while working in the kitchen. The open layout also makes it easier for multiple people to be in the kitchen at the same time, without feeling crowded or cramped.
Increased Natural Light and Views
 Combining the kitchen and dining room also allows for increased natural light and views. With fewer walls and barriers, natural light can flow freely throughout the space, making it feel bright and airy. This is not only aesthetically pleasing, but it can also help save on energy costs. Additionally, having a kitchen dining room combo can provide beautiful views of the outdoors, making meal times more enjoyable and creating a sense of connection with nature.
Combining the kitchen and dining room also allows for increased natural light and views. With fewer walls and barriers, natural light can flow freely throughout the space, making it feel bright and airy. This is not only aesthetically pleasing, but it can also help save on energy costs. Additionally, having a kitchen dining room combo can provide beautiful views of the outdoors, making meal times more enjoyable and creating a sense of connection with nature.
Easy Maintenance
 A kitchen dining room combo floor plan also makes for easy maintenance. With fewer walls and corners, there is less surface area to clean and maintain. This can be particularly beneficial for families with young children, as spills and messes can be easily wiped away. It also allows for easy access to all areas of the space, making it easier to keep everything organized and clutter-free.
In conclusion, a kitchen dining room combo floor plan offers numerous benefits for homeowners, from maximizing space and functionality to creating an open and inviting atmosphere. It is a modern and practical solution for those looking to design their house with efficiency and style in mind. Consider incorporating this layout into your home and experience the many advantages it has to offer.
HTML Code:
A kitchen dining room combo floor plan also makes for easy maintenance. With fewer walls and corners, there is less surface area to clean and maintain. This can be particularly beneficial for families with young children, as spills and messes can be easily wiped away. It also allows for easy access to all areas of the space, making it easier to keep everything organized and clutter-free.
In conclusion, a kitchen dining room combo floor plan offers numerous benefits for homeowners, from maximizing space and functionality to creating an open and inviting atmosphere. It is a modern and practical solution for those looking to design their house with efficiency and style in mind. Consider incorporating this layout into your home and experience the many advantages it has to offer.
HTML Code:
<h2>The Benefits of a Kitchen Dining Room Combo Floor Plan</h2>
<h3>Maximizing Space and Functionality</h3>
One of the greatest advantages of a kitchen dining room combo floor plan is its ability to maximize space and functionality. By combining these two essential areas of the house, homeowners can create an open and spacious layout that is perfect for entertaining guests and spending quality time with family. With a well-designed kitchen dining room combo, there is no need for excess square footage to be designated for a separate dining room, allowing for more room to be utilized for other purposes.<br> <h3>Efficient Workflow</h3>
Another benefit of a kitchen dining room combo floor plan is the efficient workflow it creates. With the kitchen and dining area in close proximity, it makes meal preparation and serving a seamless process. This is especially helpful for those who love to cook and entertain, as they can easily interact with their guests while working in the kitchen. The open layout also makes it easier for multiple people to be in the kitchen at the same time, without feeling crowded or cramped.<br> <h3>Increased Natural Light and Views</h3>
Combining the kitchen and dining room also allows for increased natural light and views. With fewer walls and barriers, natural light can flow freely throughout the space, making it feel bright and airy. This is not only aesthetically pleasing, but it can also help save on energy costs. Additionally, having a kitchen dining room combo can provide beautiful views of the outdoors, making meal times more enjoyable and creating a sense of connection with nature.<br> <h3>Easy Maintenance</h3>
A kitchen dining room combo floor plan also makes for easy maintenance. With fewer walls and corners, there is less surface area to clean and maintain. This can be particularly beneficial for families with young children, as spills and messes can be easily wiped away. It also allows for easy access to all areas of the space, making it easier to keep everything organized and clutter-free.<br> <h2>In conclusion,</h2>
a kitchen dining room combo floor plan offers numerous benefits for homeowners, from maximizing space and functionality to creating an open and inviting atmosphere. It is a modern and practical solution for those looking to design



















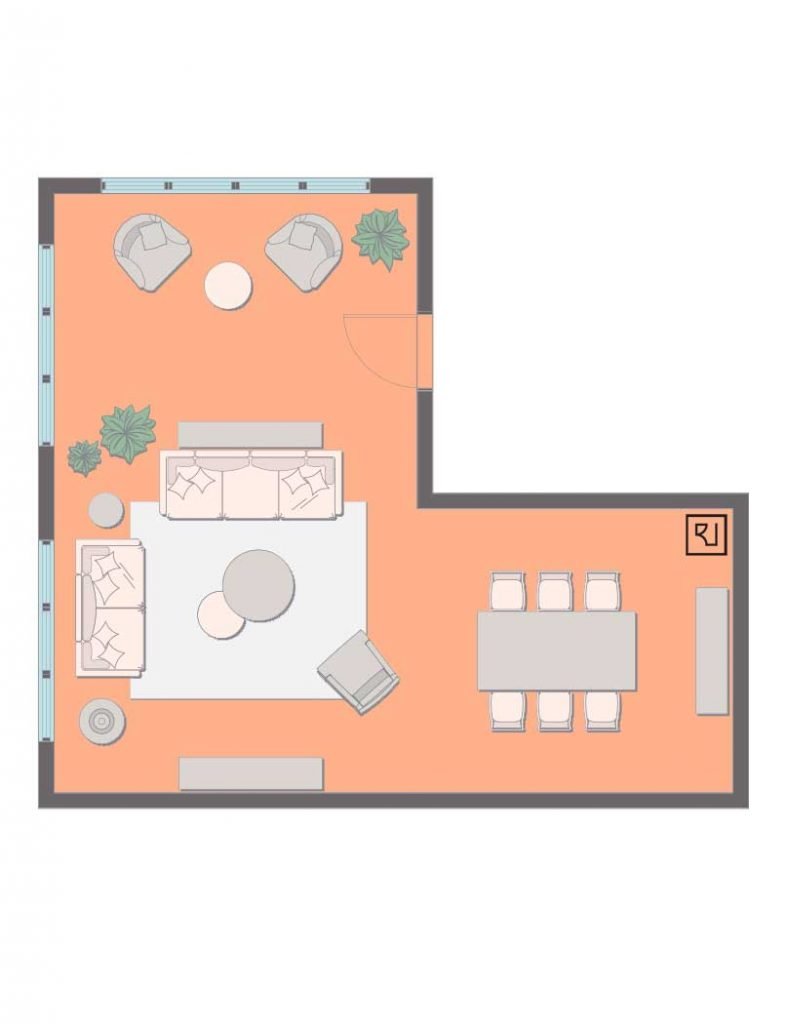







:max_bytes(150000):strip_icc()/living-dining-room-combo-4796589-hero-97c6c92c3d6f4ec8a6da13c6caa90da3.jpg)
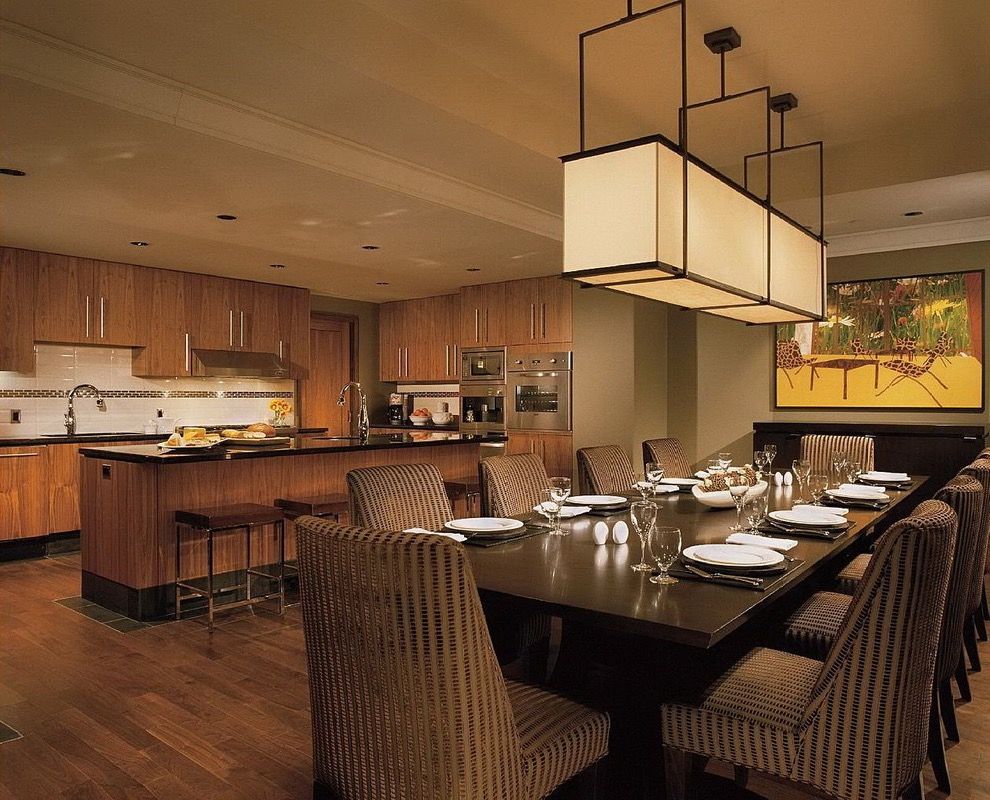

















:max_bytes(150000):strip_icc()/p3-32f68254ac9d4841a823d40acf7189ff.jpeg)




