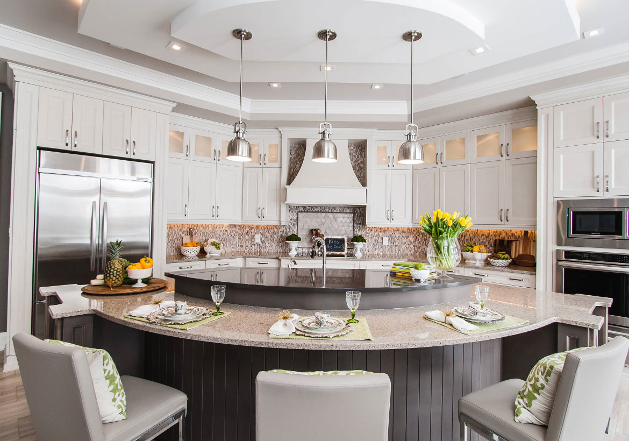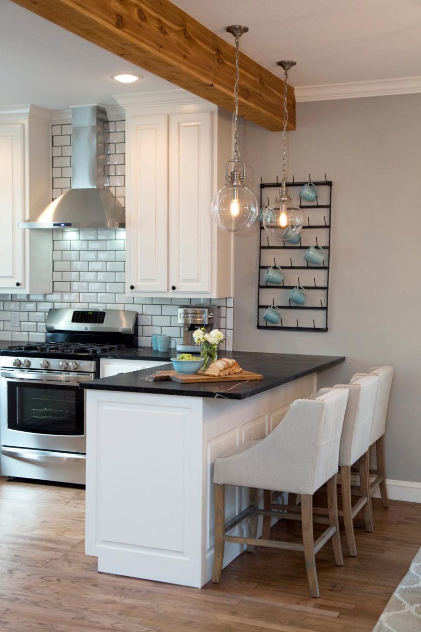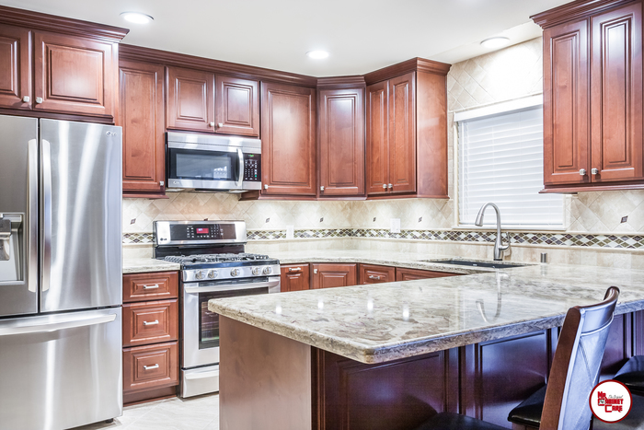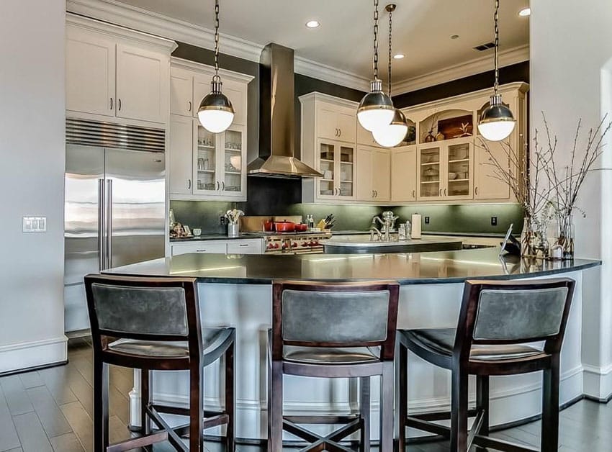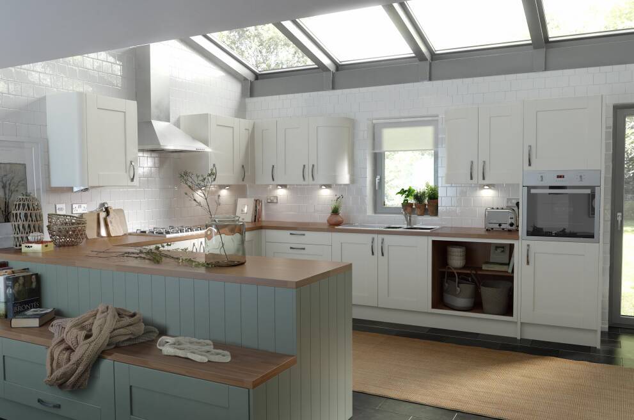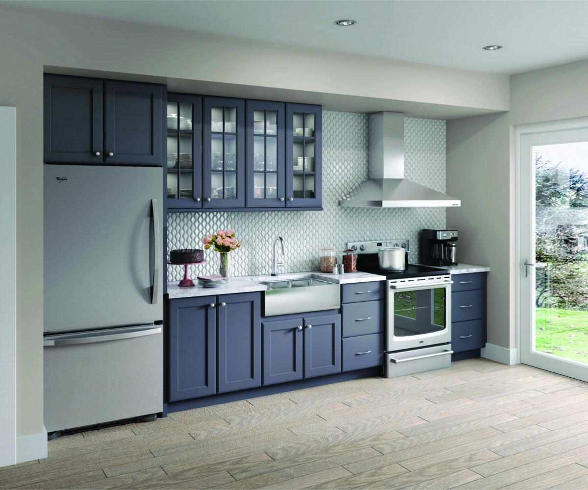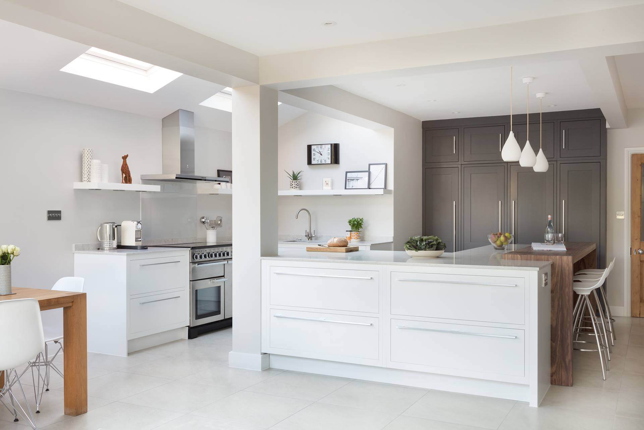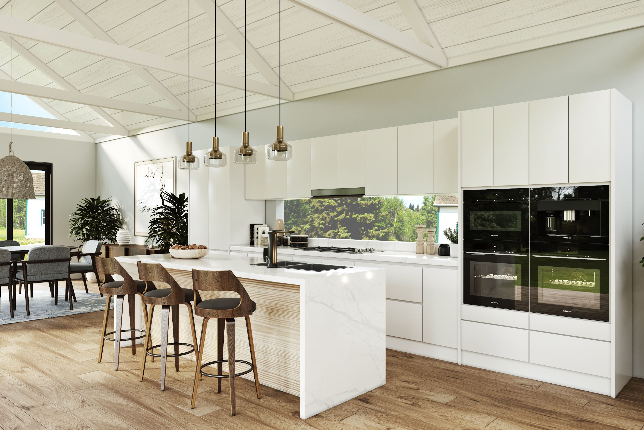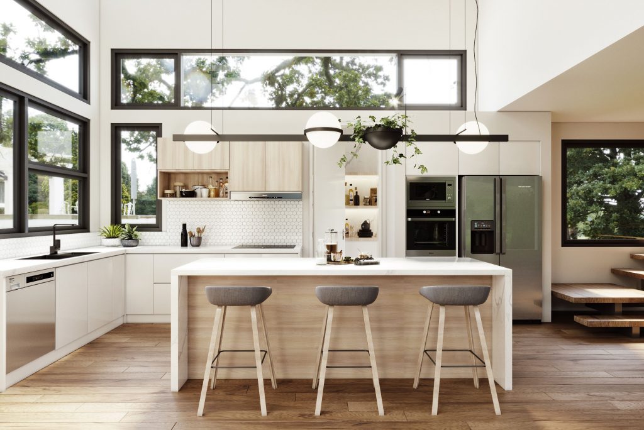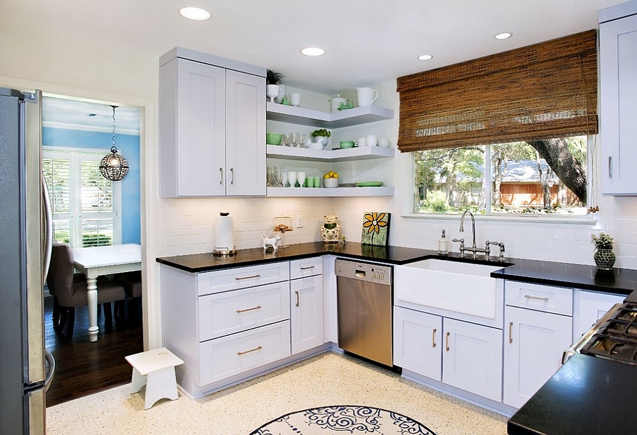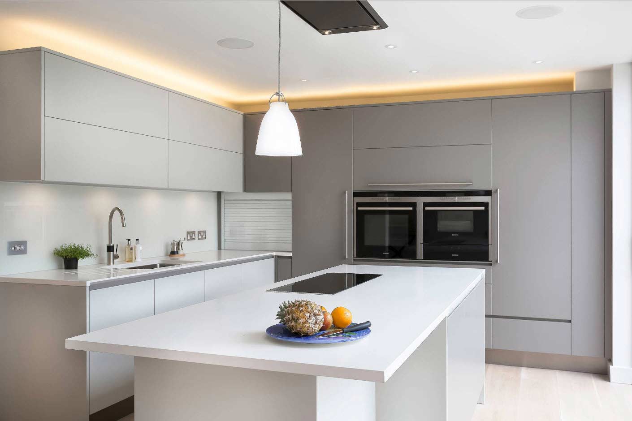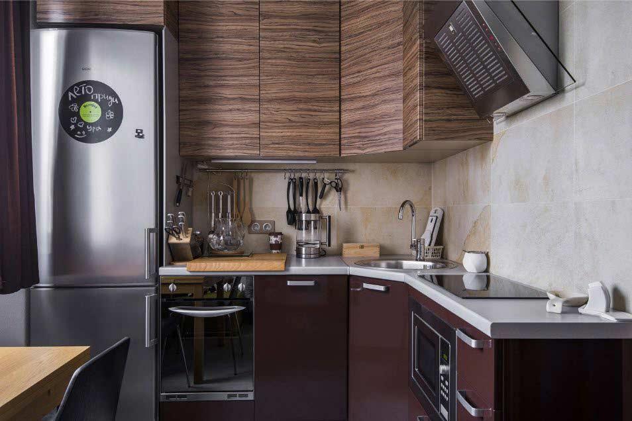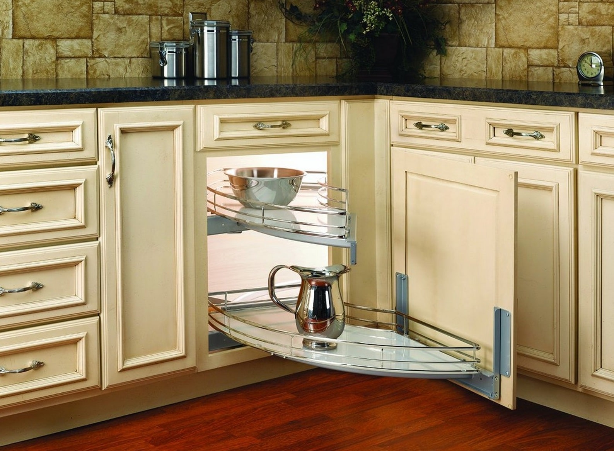Open concept kitchen design is a popular trend in modern homes. It involves eliminating walls and barriers to create a seamless flow between the kitchen and other living spaces. This style of kitchen design is perfect for those who love to entertain, as it allows for easy interaction between the cook and guests. With an open concept kitchen, the focus shifts from the traditional work triangle to creating a functional and visually appealing space that is well-integrated with the rest of the home.Open Concept Kitchen Design
A galley kitchen is a long, narrow kitchen with parallel counters and workspaces on either side. This type of kitchen design is perfect for smaller spaces, as it maximizes the use of available space. The galley kitchen design also eliminates the need for a work triangle, as everything is within easy reach. To create a visually appealing galley kitchen, it's important to use light colors and incorporate clever storage solutions to keep the space clutter-free.Galley Kitchen Design
The U-shaped kitchen design is ideal for larger spaces and offers plenty of counter and storage space. This layout involves placing cabinets and appliances along three walls, forming a U-shape. The benefit of this design is that it allows for easy movement between workstations and ample counter space for food preparation. To make the most of a U-shaped kitchen, it's important to keep the center of the kitchen clear and invest in good lighting to prevent the space from feeling closed in.U-Shaped Kitchen Design
The L-shaped kitchen design is similar to the U-shaped kitchen, but with one of the legs shorter. This design is perfect for smaller spaces and offers the same benefits as the U-shaped design, such as ample counter space and easy movement between workstations. The shorter leg of the L-shaped kitchen can also be used as a breakfast bar or dining area, making it a versatile option for those who love to entertain.L-Shaped Kitchen Design
As the name suggests, a one-wall kitchen design involves placing all cabinets, appliances, and workstations along a single wall. This layout is perfect for small spaces and studio apartments, as it maximizes the use of available space. The one-wall kitchen design eliminates the need for a work triangle and can be made visually appealing by incorporating different textures and materials.One-Wall Kitchen Design
The parallel kitchen design involves two parallel counters with a walkway in between. This layout is perfect for larger spaces, as it allows for multiple workstations and easy movement between them. The parallel kitchen design is also great for those who want to incorporate an island or dining area into their kitchen, as it provides ample space to do so.Parallel Kitchen Design
The island kitchen design is a popular choice for those who want to incorporate a central workspace and dining area into their kitchen. The island acts as a separate workspace and can also be used for casual dining or entertaining. This design eliminates the need for a traditional work triangle and allows for easy movement between workstations. To make the most of an island kitchen design, it's important to ensure there is enough space around the island for movement and invest in good lighting to highlight the central feature.Island Kitchen Design
The peninsula kitchen design is similar to the island kitchen, but instead of a separate workspace, it involves extending the main counter to create a peninsula. This design is perfect for those who want the benefits of an island kitchen but have limited space. The peninsula can also be used as a breakfast bar or dining area, making it a versatile choice for smaller homes.Peninsula Kitchen Design
The linear kitchen design involves placing all cabinets and appliances in a single line along a wall. This layout is perfect for small spaces and offers a sleek and modern look. The linear kitchen design eliminates the need for a work triangle and allows for easy movement between workstations. To make the most of this design, it's important to incorporate clever storage solutions and keep the counters clutter-free.Linear Kitchen Design
The corner kitchen design is perfect for those who have limited space but still want a functional and visually appealing kitchen. This layout involves placing cabinets and appliances along two adjacent walls, forming an L-shape. The corner kitchen design eliminates the need for a work triangle and allows for easy movement between workstations. To make the most of this design, it's important to use light colors and incorporate clever storage solutions to make the most of the corner space.Corner Kitchen Design
The Importance of a Well-Designed Kitchen
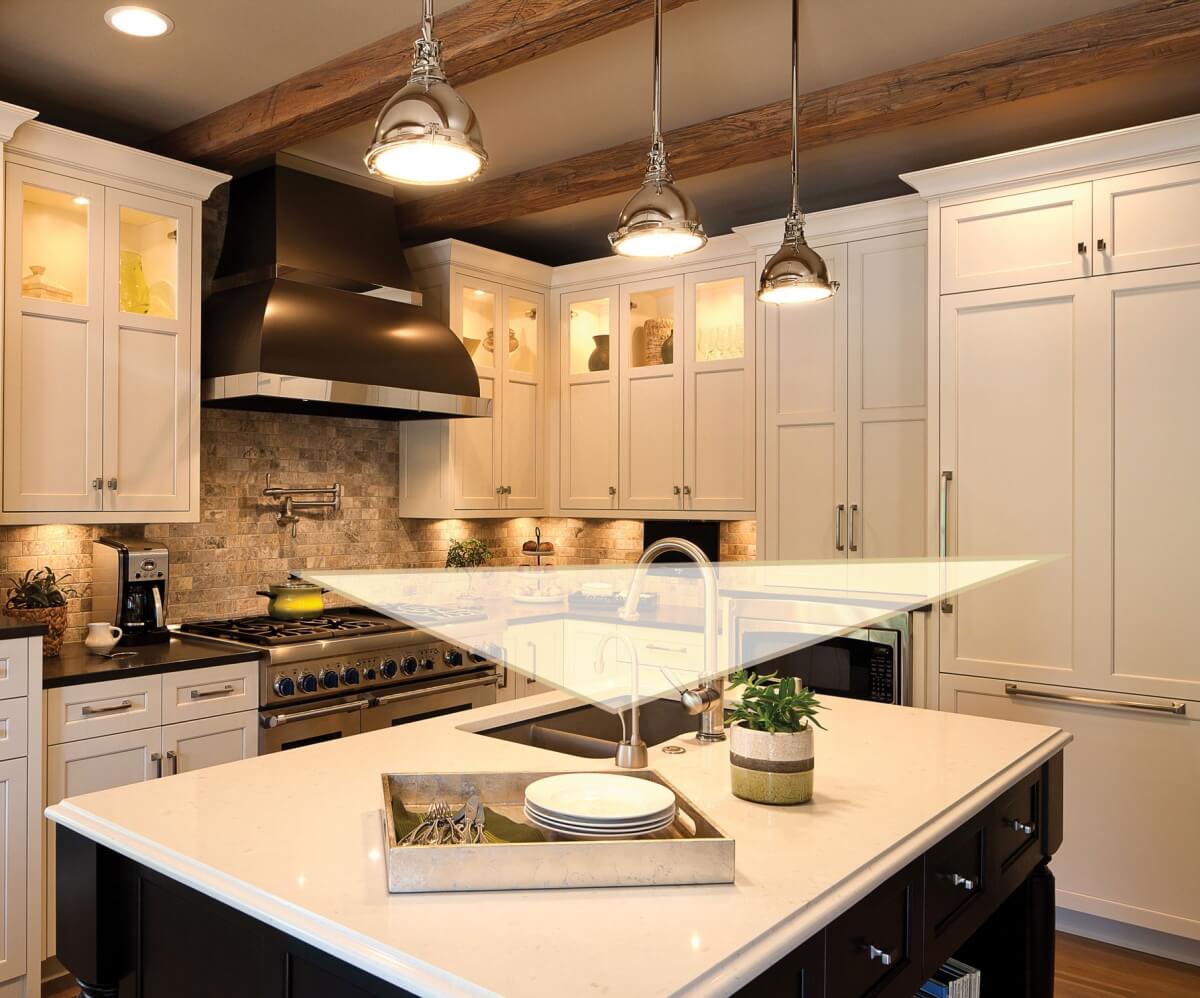
The Kitchen Triangle: A Traditional Approach
 When it comes to kitchen design, one of the most commonly discussed concepts is the "kitchen triangle." This refers to the traditional layout of the three main work areas in a kitchen - the stove, sink, and refrigerator - and the imagined lines connecting these points, creating a triangle. The idea behind this design is to create an efficient flow that allows for easy movement and access between these three key areas. However, as modern lifestyles and kitchen designs evolve, the traditional kitchen triangle may no longer be the most effective or practical option for every household.
When it comes to kitchen design, one of the most commonly discussed concepts is the "kitchen triangle." This refers to the traditional layout of the three main work areas in a kitchen - the stove, sink, and refrigerator - and the imagined lines connecting these points, creating a triangle. The idea behind this design is to create an efficient flow that allows for easy movement and access between these three key areas. However, as modern lifestyles and kitchen designs evolve, the traditional kitchen triangle may no longer be the most effective or practical option for every household.
The Drawbacks of the Kitchen Triangle
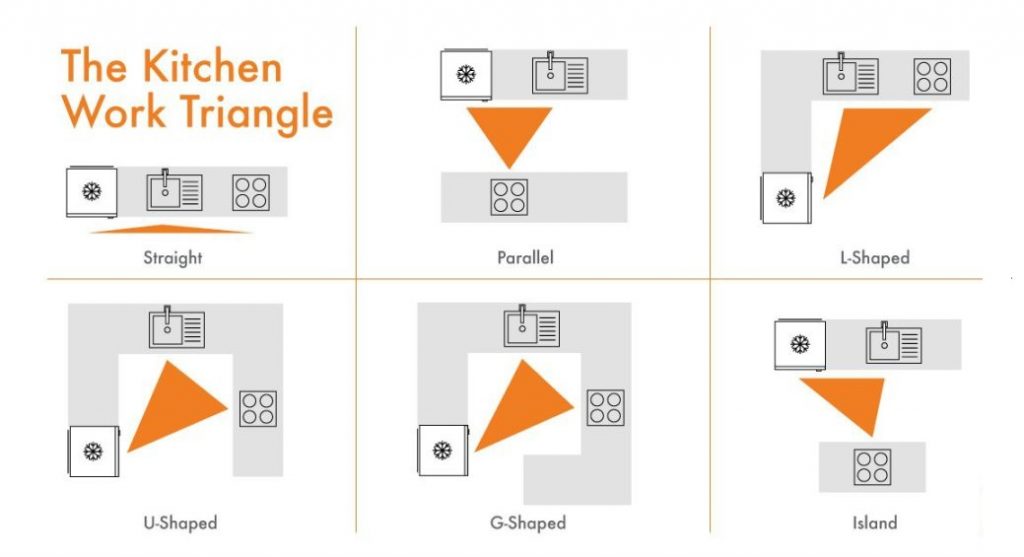 While the kitchen triangle may have been the go-to design for decades, it is not without its flaws. For one, it assumes that there is only one person working in the kitchen at a time. In today's busy households, this is often not the case. Additionally, with the rise of open-concept living, the kitchen is no longer a separate room but rather an extension of the living and dining areas. This means that the traditional triangle may not fit into the overall flow of the home. Furthermore, with the increasing popularity of kitchen islands, the triangle concept becomes even more challenging to implement.
While the kitchen triangle may have been the go-to design for decades, it is not without its flaws. For one, it assumes that there is only one person working in the kitchen at a time. In today's busy households, this is often not the case. Additionally, with the rise of open-concept living, the kitchen is no longer a separate room but rather an extension of the living and dining areas. This means that the traditional triangle may not fit into the overall flow of the home. Furthermore, with the increasing popularity of kitchen islands, the triangle concept becomes even more challenging to implement.
The Alternative: A Kitchen Designed Without the Triangle
 A kitchen designed without the traditional triangle in mind can offer a more functional and practical space for modern living. By breaking away from the strict triangle layout, there is more flexibility in the design and layout of the kitchen. This allows for better customization to fit the specific needs and preferences of the homeowner. For example, if the household has multiple people cooking at the same time, a larger workspace with dual sinks and multiple cooking stations may be more beneficial. Furthermore, with an open-concept layout, the kitchen can be seamlessly integrated into the overall design of the home, creating a cohesive and stylish space.
A kitchen designed without the traditional triangle in mind can offer a more functional and practical space for modern living. By breaking away from the strict triangle layout, there is more flexibility in the design and layout of the kitchen. This allows for better customization to fit the specific needs and preferences of the homeowner. For example, if the household has multiple people cooking at the same time, a larger workspace with dual sinks and multiple cooking stations may be more beneficial. Furthermore, with an open-concept layout, the kitchen can be seamlessly integrated into the overall design of the home, creating a cohesive and stylish space.
Key Considerations for a Kitchen Without the Triangle
 While designing a kitchen without the triangle may offer more freedom, it is essential to keep certain factors in mind to ensure a functional and efficient space. One major consideration is the placement of appliances, particularly the stove, sink, and refrigerator. These should still be within a reasonable distance from each other, but the focus should be on creating zones within the kitchen for different functions. Another important factor is traffic flow. With multiple people potentially using the kitchen at once, it is crucial to have enough space for movement without disrupting the cooking process.
In conclusion, while the traditional kitchen triangle may have been the standard for many years, it may not be the ideal design for every household. A kitchen designed without the triangle can offer more flexibility, customization, and functionality, making it a better fit for modern lifestyles. By keeping key considerations in mind, a kitchen without the triangle can be just as efficient and practical as its traditional counterpart.
While designing a kitchen without the triangle may offer more freedom, it is essential to keep certain factors in mind to ensure a functional and efficient space. One major consideration is the placement of appliances, particularly the stove, sink, and refrigerator. These should still be within a reasonable distance from each other, but the focus should be on creating zones within the kitchen for different functions. Another important factor is traffic flow. With multiple people potentially using the kitchen at once, it is crucial to have enough space for movement without disrupting the cooking process.
In conclusion, while the traditional kitchen triangle may have been the standard for many years, it may not be the ideal design for every household. A kitchen designed without the triangle can offer more flexibility, customization, and functionality, making it a better fit for modern lifestyles. By keeping key considerations in mind, a kitchen without the triangle can be just as efficient and practical as its traditional counterpart.






:max_bytes(150000):strip_icc()/af1be3_9960f559a12d41e0a169edadf5a766e7mv2-6888abb774c746bd9eac91e05c0d5355.jpg)





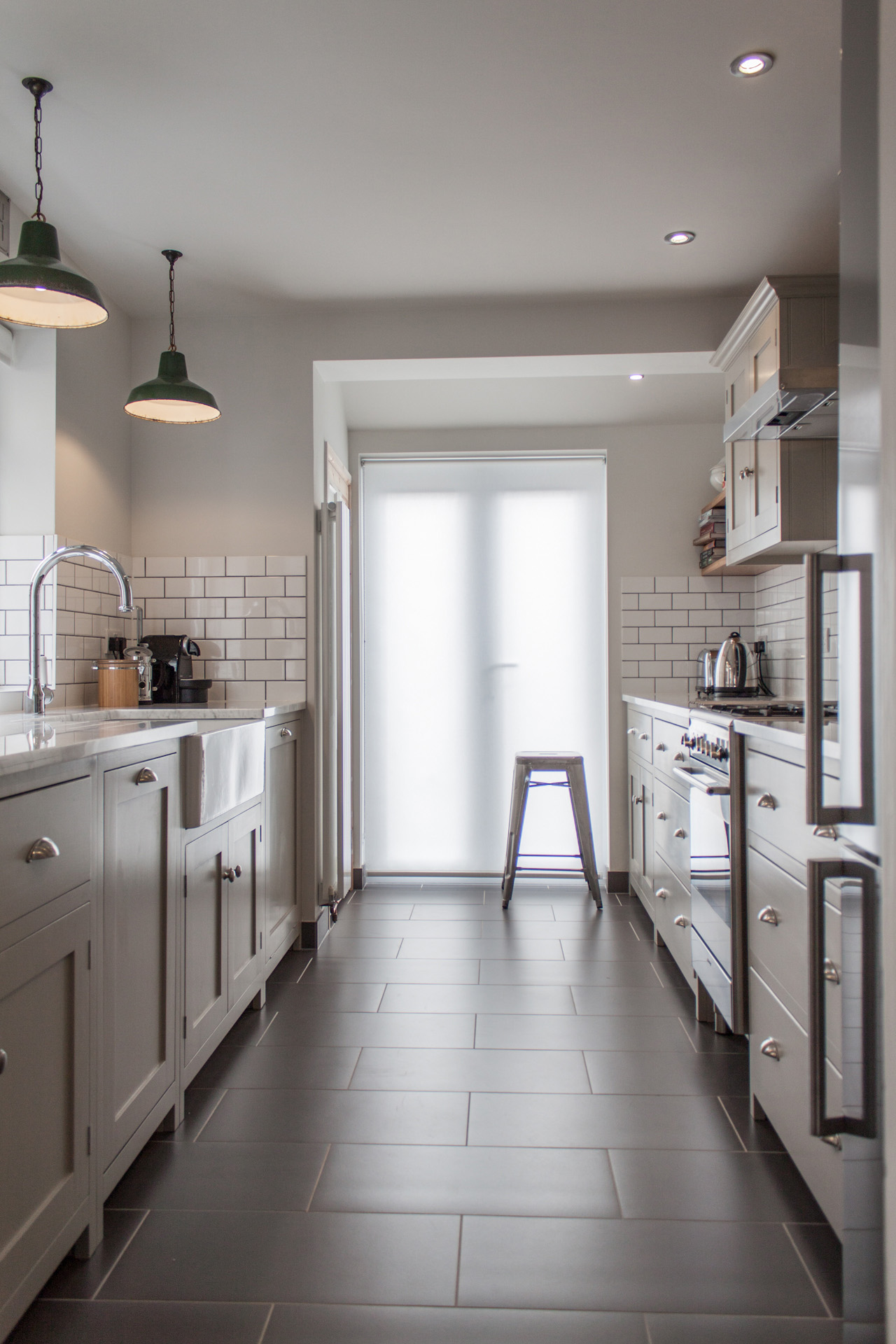







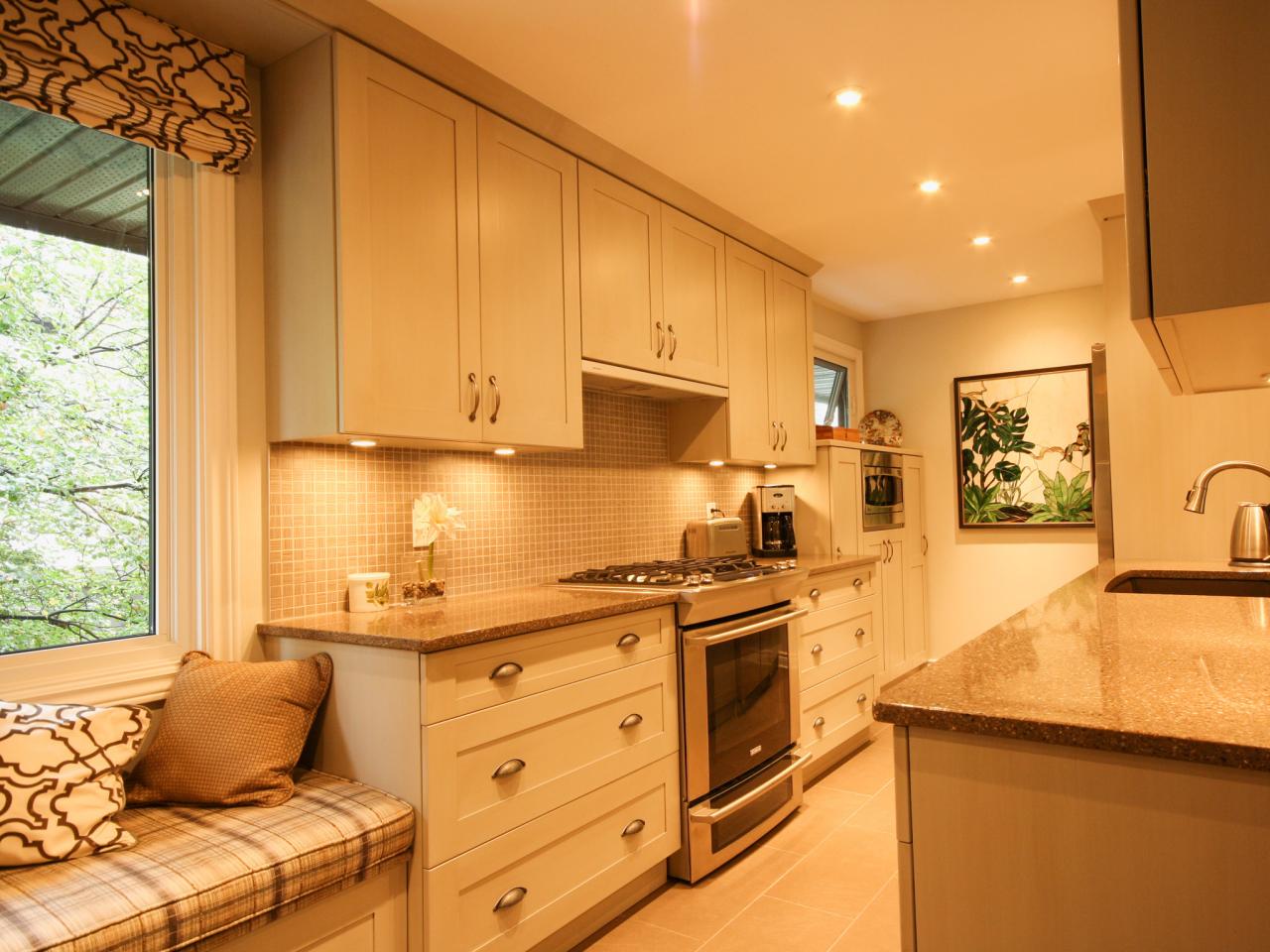
























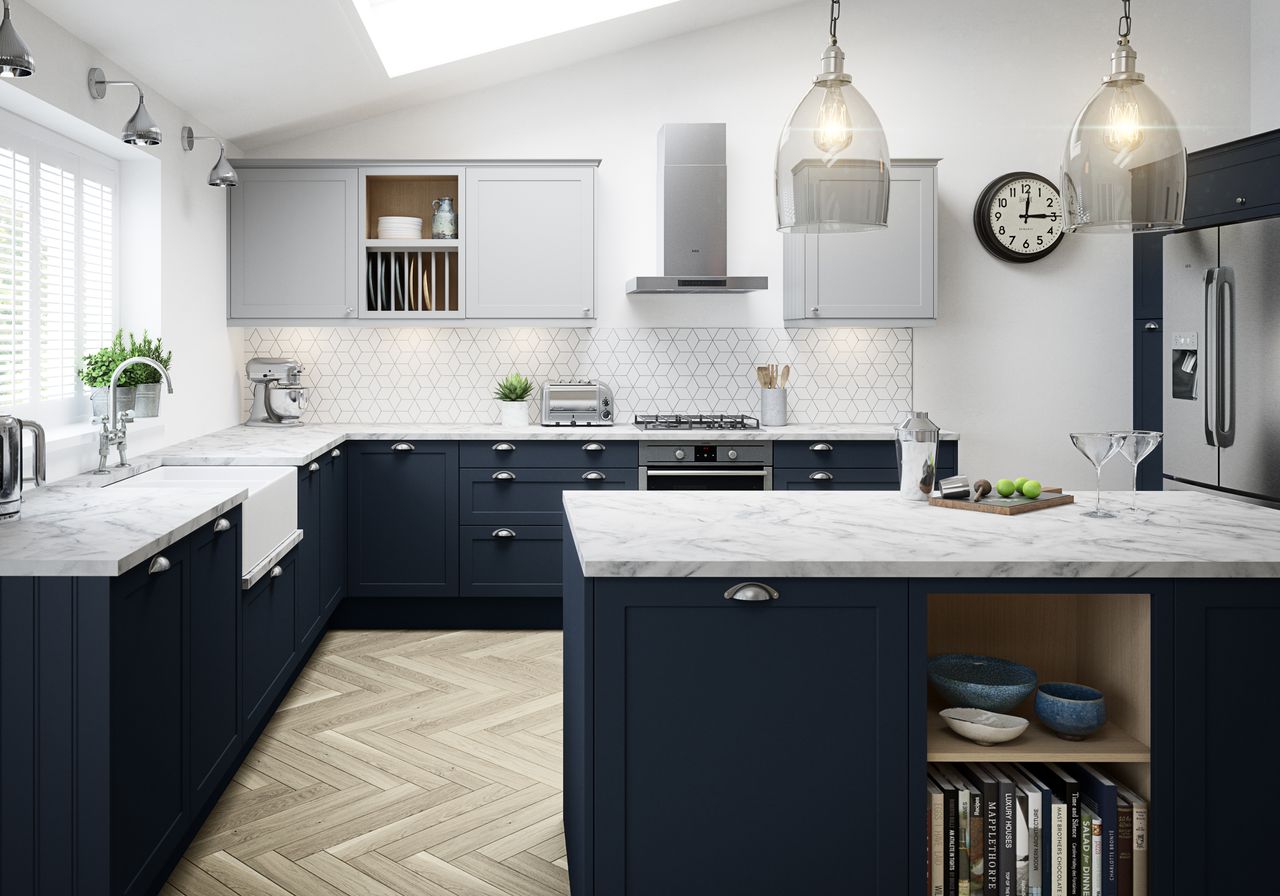









/ModernScandinaviankitchen-GettyImages-1131001476-d0b2fe0d39b84358a4fab4d7a136bd84.jpg)






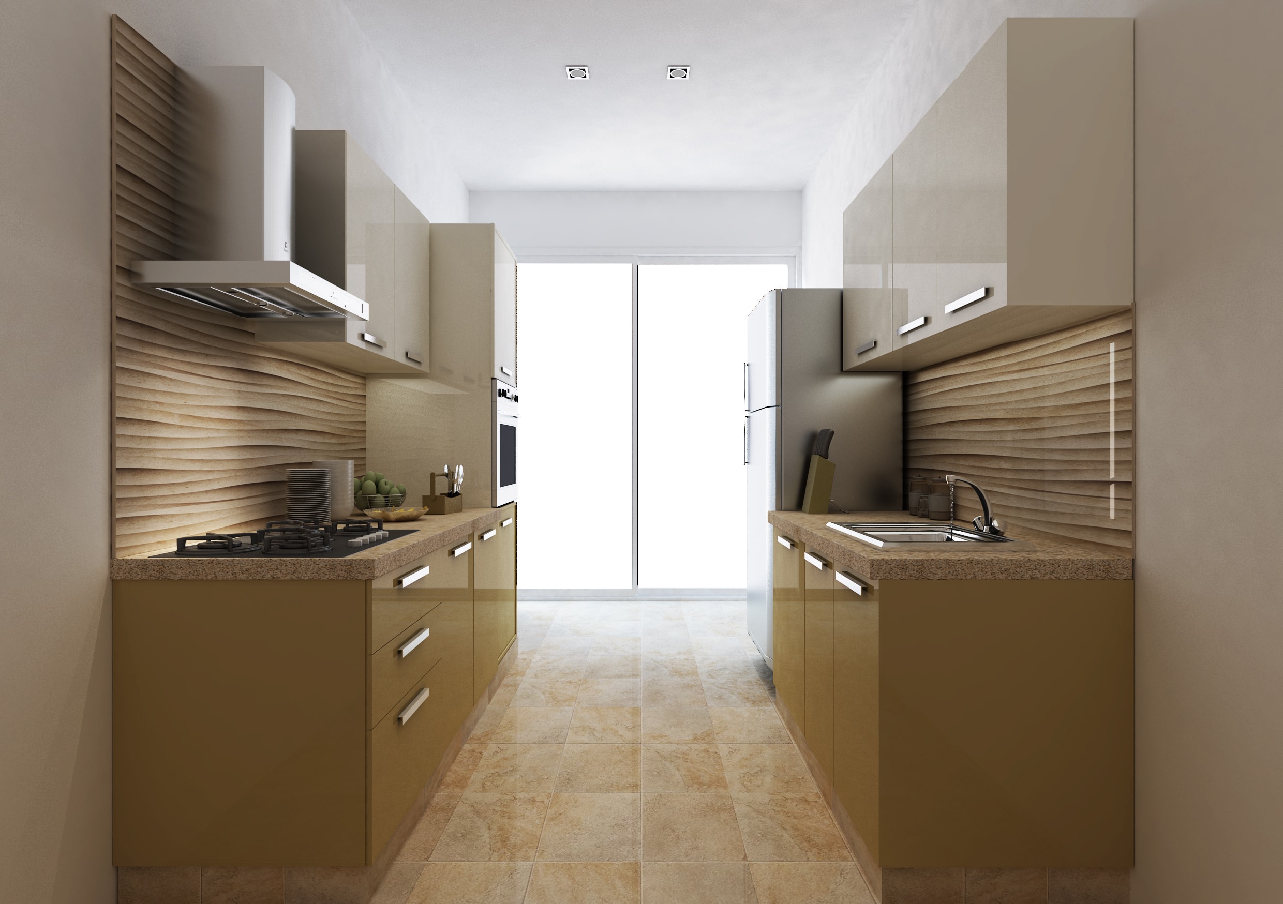





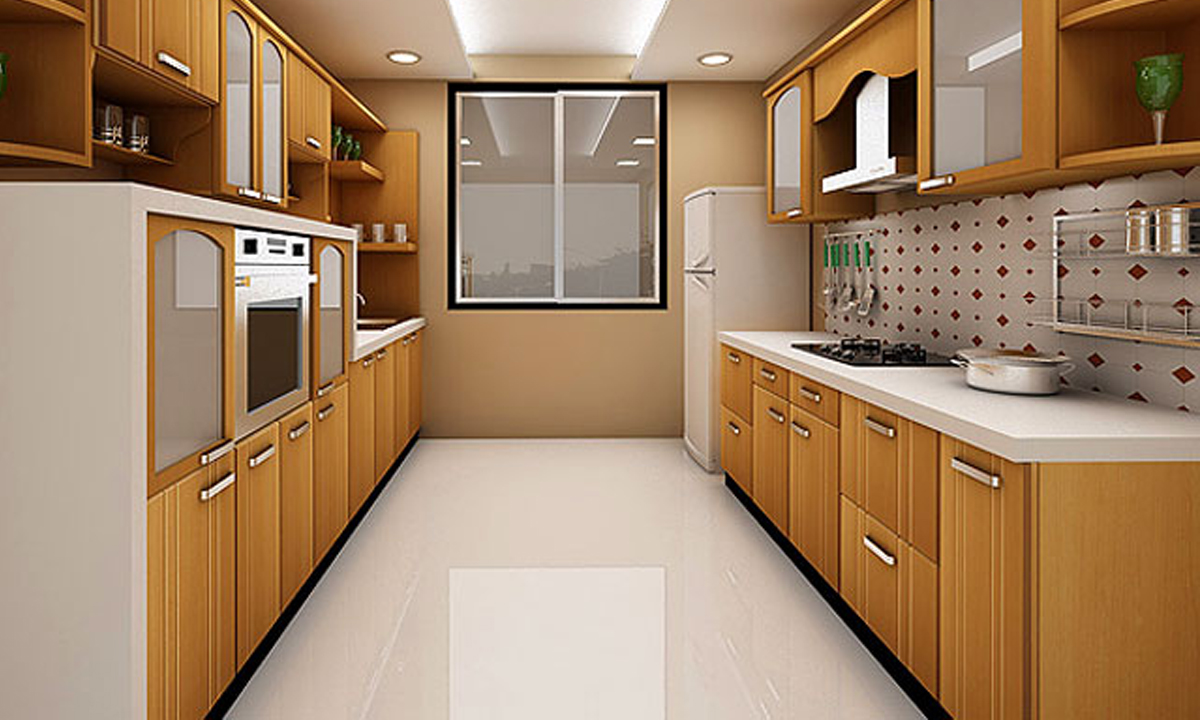
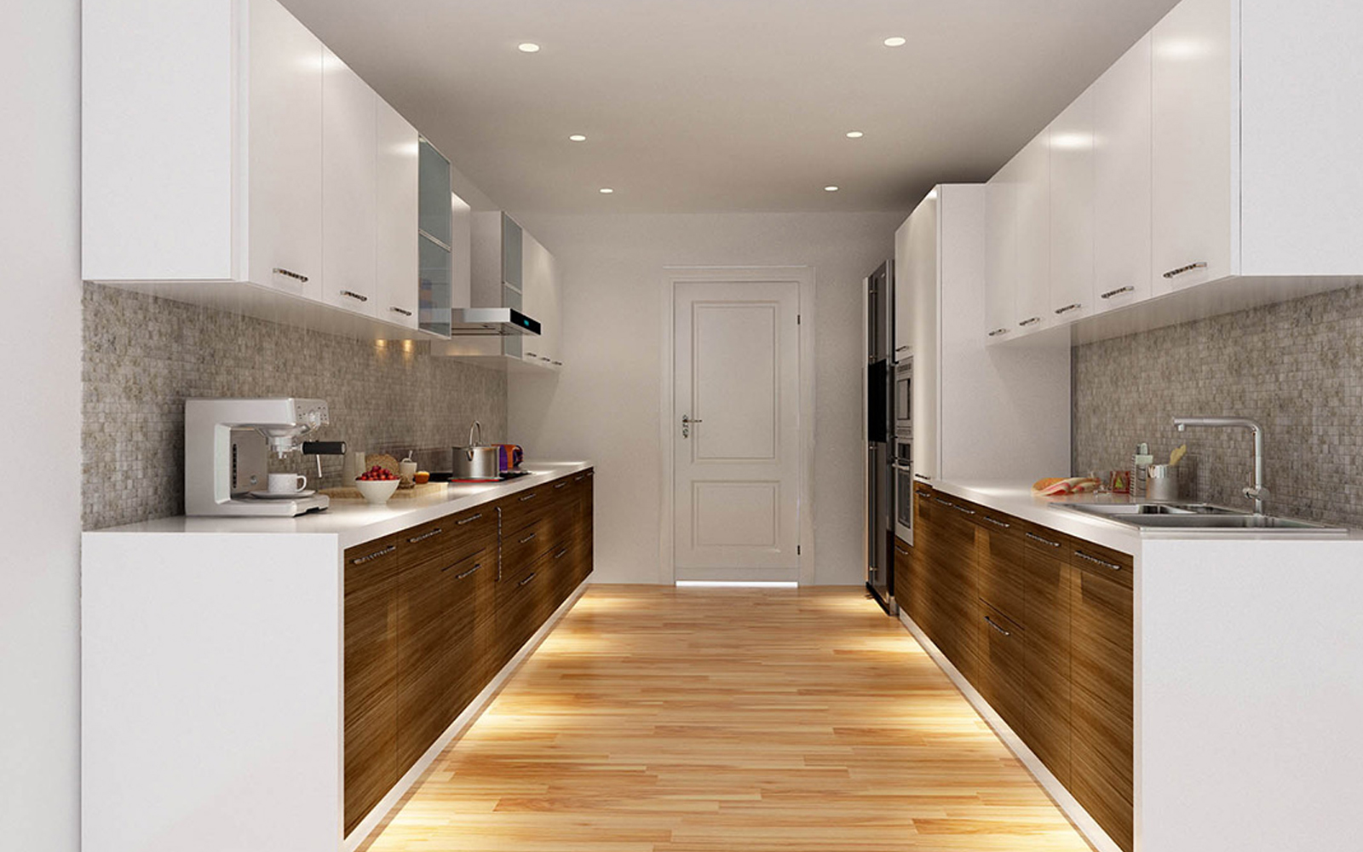

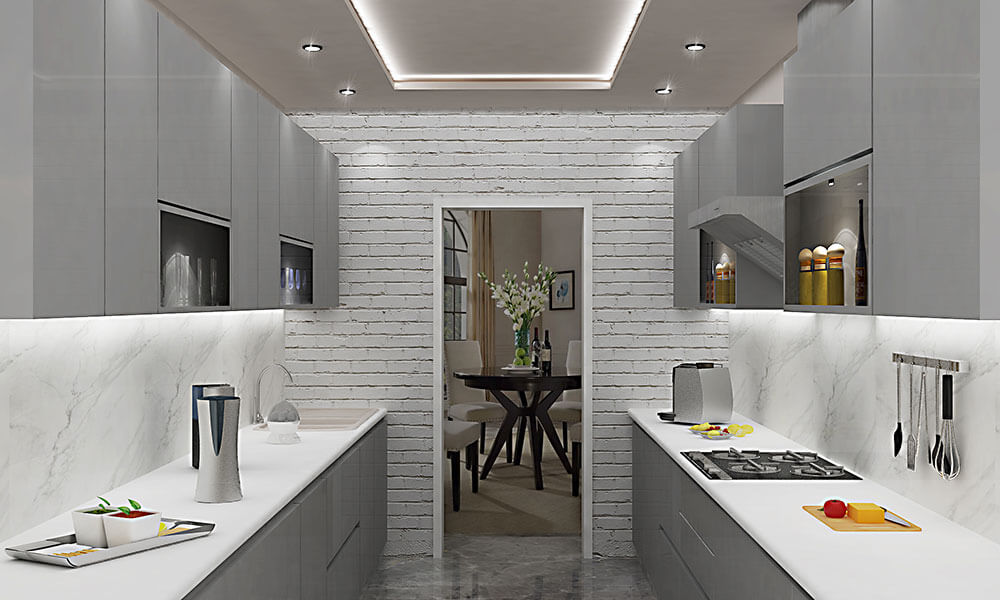








/cdn.vox-cdn.com/uploads/chorus_image/image/65889507/0120_Westerly_Reveal_6C_Kitchen_Alt_Angles_Lights_on_15.14.jpg)

