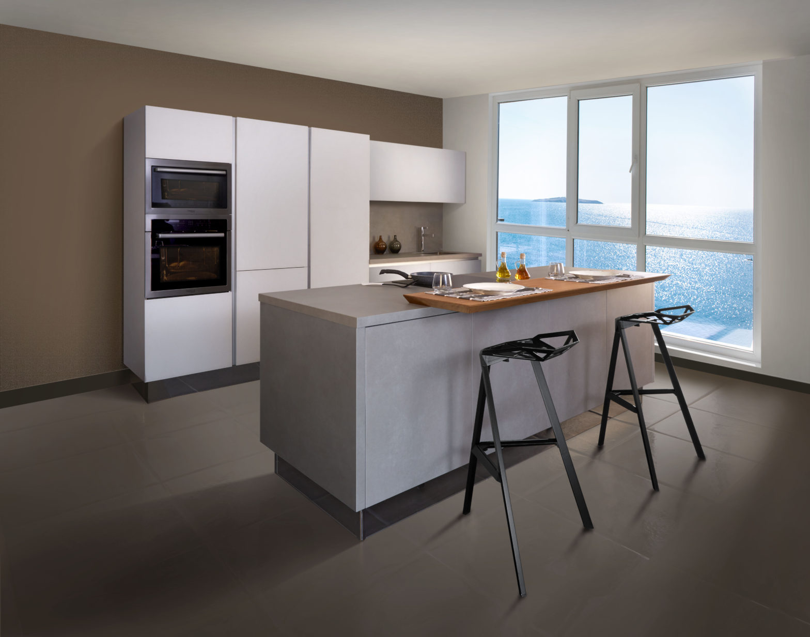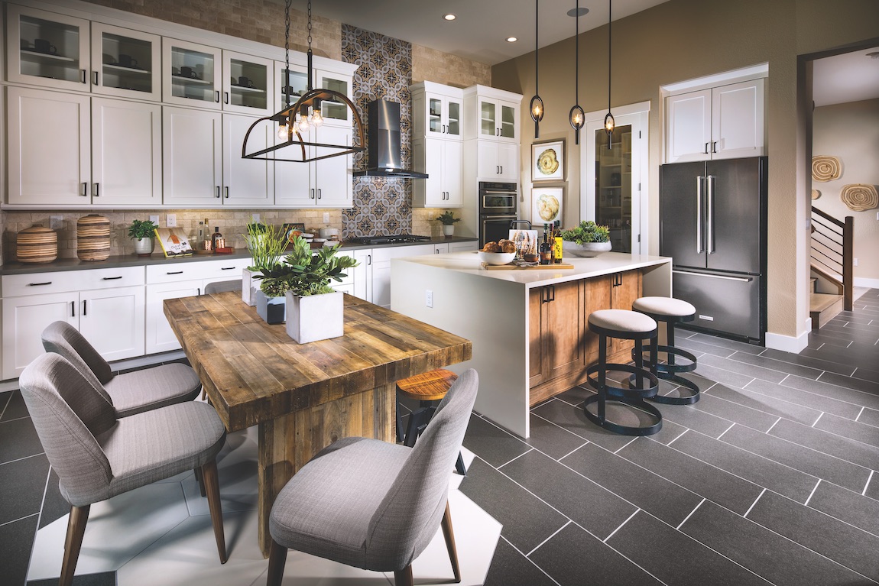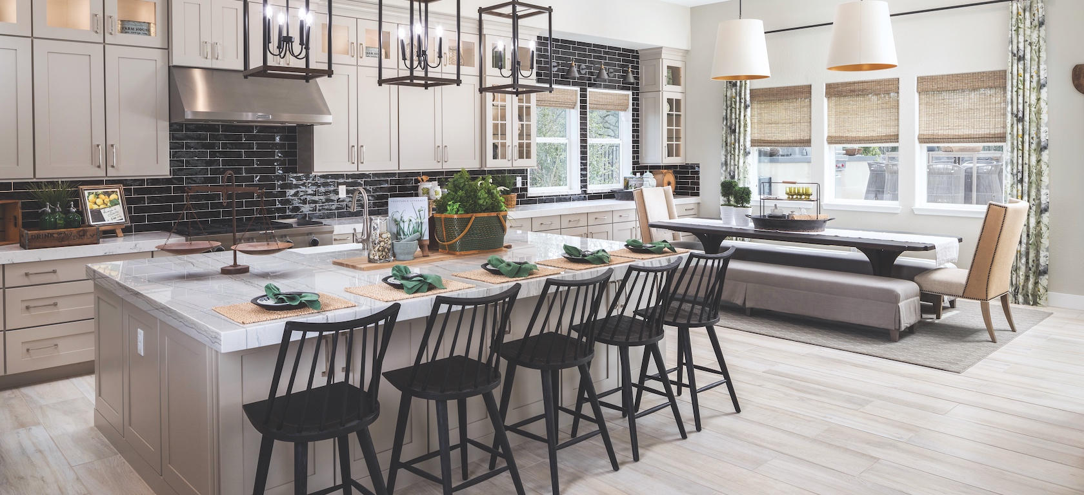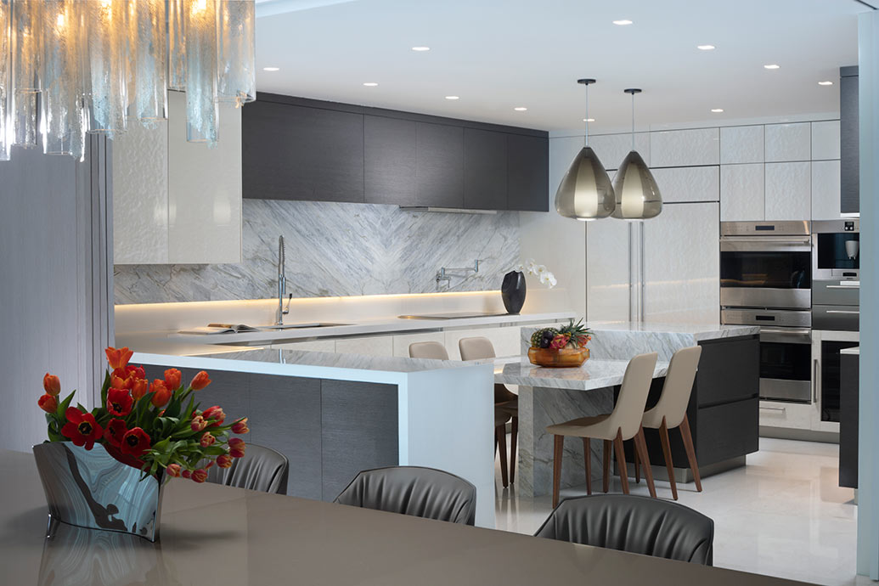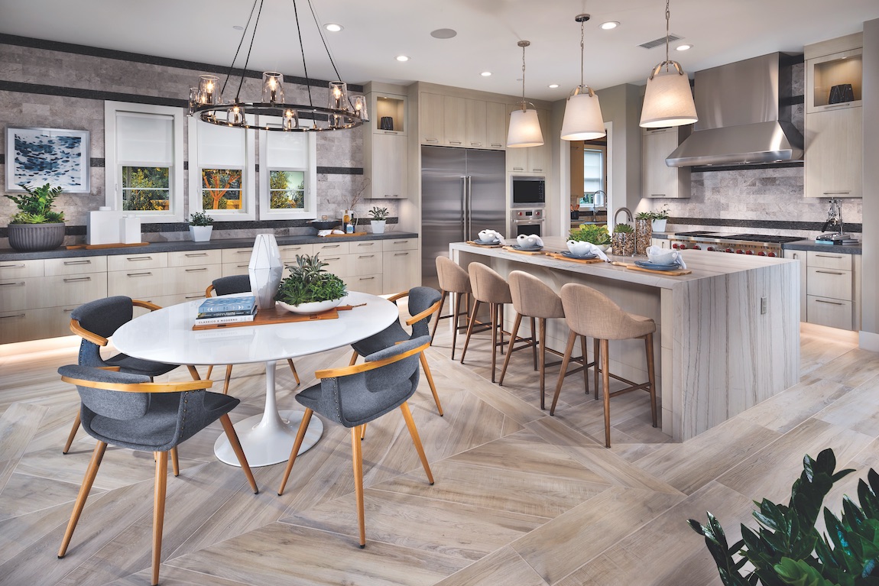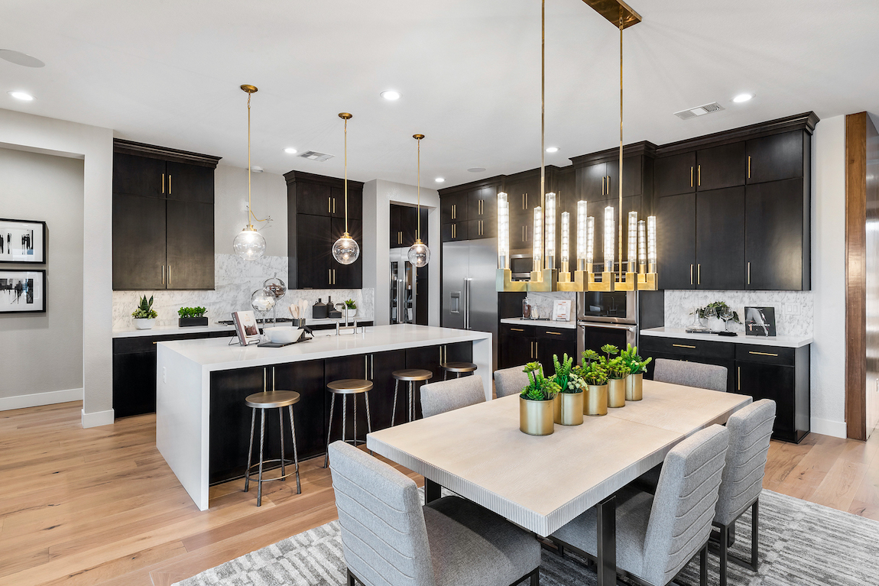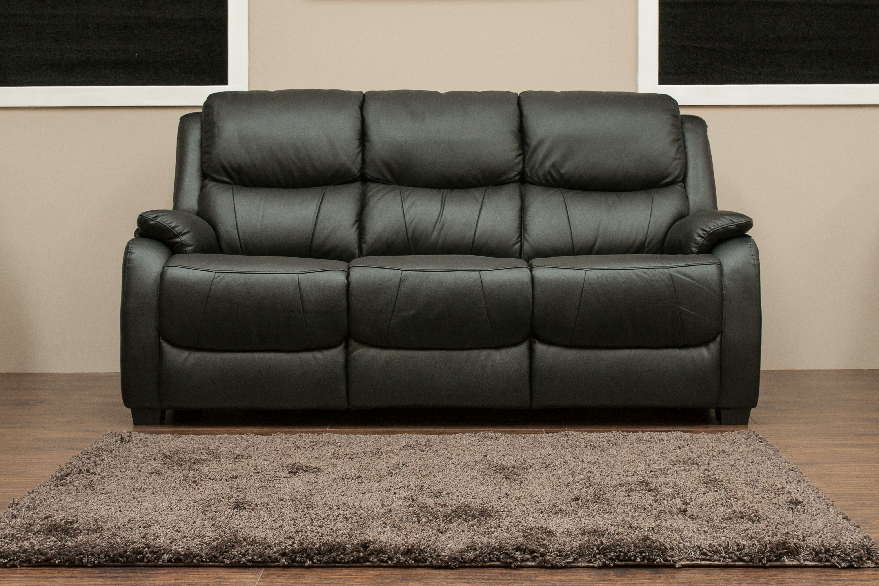If you love entertaining or have a big family, an eat-in kitchen is a great addition to your home. It provides a comfortable and functional space for dining and socializing while also being a central hub for cooking and meal prep. But how do you design the perfect eat-in kitchen that is both stylish and practical? Here are some ideas to get you started. When designing an eat-in kitchen, the first thing to consider is the available space. If you have a small kitchen, you may need to get creative with your layout and use space-saving solutions. On the other hand, if you have a larger kitchen, you can play around with different design elements and create a more luxurious feel. One way to maximize space in a small kitchen is to incorporate a built-in bench or banquette seating. This not only provides extra storage but also creates a cozy and intimate dining area. You can also opt for a smaller table or even a foldable one that can be tucked away when not in use. If you have a larger kitchen, you can consider adding a kitchen island with an extended countertop for seating. This is a great way to create a casual and functional dining space that can also double as a food prep area. You can also choose to have a separate dining table in the kitchen, which can be a great option for families with kids. When it comes to the style and design of your eat-in kitchen, there are endless possibilities. You can go for a modern and sleek look with clean lines and minimalist decor, or opt for a more traditional and cozy feel with warm colors and rustic elements. Consider the overall theme and design of your home when choosing the style of your eat-in kitchen. You want it to flow seamlessly with the rest of your space and reflect your personal taste and style.1. Kitchen Design Ideas for Eat-In Kitchens
Having a small kitchen doesn't mean you have to sacrifice the functionality and comfort of an eat-in area. With some smart design choices, you can create a stylish and practical eat-in kitchen even in a limited space. Firstly, consider using light and bright colors to make the space feel bigger and more open. White or light-colored cabinets, walls, and countertops can make a small kitchen appear more spacious and airy. You can also add a pop of color with accessories or a statement piece of furniture to liven up the space. Another great way to maximize space in a small eat-in kitchen is to use multi-functional furniture. For example, a kitchen island with built-in seating and storage can serve as a dining table, food prep area, and extra storage all in one. You can also opt for stackable chairs or stools that can be stored away when not needed. When it comes to storage, think vertical. Utilize wall space by installing shelves or hanging racks for pots and pans. You can also incorporate storage into your seating options, such as a bench with hidden storage underneath. Lastly, lighting is key in a small kitchen. Make sure to have sufficient overhead lighting, as well as task lighting for the dining area. You can also add some ambiance with pendant lights or a chandelier above the dining table.2. Small Eat-In Kitchen Design Ideas
If you have a contemporary or modern home, you may want your eat-in kitchen to reflect that style. A modern eat-in kitchen is all about clean lines, minimalism, and functionality. Incorporate sleek and streamlined cabinets and countertops in your kitchen design. Opt for materials like quartz or concrete for a modern and industrial look. You can also add a touch of luxury with a marble or granite countertop. When it comes to seating, choose modern and geometric-shaped chairs or stools. You can also opt for a bench with a bold and eye-catching design. Consider using a mix of materials, such as wood and metal, to add texture and interest to the space. Lighting is also essential in a modern eat-in kitchen. Consider installing recessed lighting for a clean and uncluttered look. You can also add pendant lights or a statement chandelier to create a focal point in the space. Lastly, don't be afraid to add some pops of color in a modern kitchen. You can do this through accessories like rugs, artwork, or even a colorful backsplash. Just make sure to keep the overall color scheme simple and cohesive.3. Modern Eat-In Kitchen Designs
The layout of your eat-in kitchen will largely depend on the size and shape of your space. But there are a few standard layouts that work well for an eat-in kitchen. The most common layout is the U-shaped kitchen, where the dining area is placed at the end of the U. This allows for a functional and efficient workspace, with the dining area easily accessible from all sides. Another popular layout is the L-shaped kitchen, where the dining area is placed at the corner of the L. This is a great option for smaller kitchens as it maximizes space and creates a cozy and intimate dining area. If you have a larger kitchen, you can consider a galley kitchen layout with an island. This provides ample counter space for food prep and also creates a defined dining area with the island acting as a divider between the kitchen and dining space. Lastly, for open-concept homes, a kitchen with a large island or peninsula can serve as both a cooking and dining area. This layout allows for easy flow and interaction between the kitchen and living space.4. Eat-In Kitchen Design Layouts
When designing an eat-in kitchen, there are a few tips to keep in mind to ensure a functional and stylish space. Firstly, make sure to leave enough space between the dining area and any appliances or kitchen cabinets. You don't want to feel cramped while eating or have to navigate around obstacles in the kitchen. Consider incorporating a mix of seating options, such as chairs, stools, and benches, to add visual interest and accommodate different preferences. Make sure to choose comfortable and durable seating, as the dining area will likely be used daily. Lighting is also crucial in an eat-in kitchen. Make sure to have sufficient task lighting for the dining area, as well as ambient lighting for a cozy and inviting atmosphere. You can also add some statement lighting to add a touch of style to the space. Lastly, don't forget to add personal touches to make the space feel like home. This can be through artwork, accessories, or even a statement rug. Just make sure not to clutter the space and keep it clean and functional.5. Eat-In Kitchen Design Tips
If you're still unsure about how to design your eat-in kitchen, looking at some inspiration can help spark your creativity. Check out interior design websites, magazines, or social media platforms like Pinterest or Instagram for some inspiration. You can also take inspiration from your own home and personal style. Consider incorporating elements from other rooms in your house to create a cohesive and harmonious design. For example, if you have a rustic living room, you can incorporate some rustic elements into your kitchen design. Don't be afraid to take risks and add unique or unexpected elements to your eat-in kitchen. This can add personality and make the space feel more personalized and inviting.6. Eat-In Kitchen Design Inspiration
Just like any other room in the house, kitchen design trends are constantly evolving. Some popular trends for eat-in kitchens include mixed materials, such as wood and metal, statement lighting, and bold colors. Another trend is incorporating natural elements into the design, such as exposed brick or wood beams. This adds warmth and texture to the space and creates a cozy and inviting atmosphere. Smart and eco-friendly features are also becoming more popular in kitchen designs. This can include energy-efficient appliances, smart lighting, and sustainable materials. When it comes to colors, neutrals are still a popular choice, but bold and bright colors are also making a comeback. Don't be afraid to add a pop of color through accessories or a statement piece of furniture.7. Eat-In Kitchen Design Trends
Designing an eat-in kitchen in a small space can be challenging, but with the right design choices, it can still be functional and stylish. One tip for maximizing space in a small kitchen is to use light colors and minimalistic design. This creates the illusion of a larger space and makes it feel more open and airy. Another tip is to use multi-functional furniture, such as a kitchen island with built-in seating and storage. This not only saves space but also adds functionality to the space. Lastly, make use of vertical space for storage. Install shelves or hanging racks for pots and pans and utilize the space above cabinets for extra storage.8. Eat-In Kitchen Design for Small Spaces
Adding an island to your eat-in kitchen can provide numerous benefits, such as extra counter space, storage, and a casual dining area. When designing an eat-in kitchen with an island, make sure to leave enough space around the island for easy navigation. You also want to consider the size and shape of the island in relation to the overall space. For a cohesive look, make sure to choose materials and finishes that complement the rest of the kitchen. You can also add some personality to the island by incorporating a different color or material. If your island has an extended countertop for seating, make sure to have enough overhang for comfortable seating. You can also add stools or chairs with adjustable heights to accommodate different people.9. Eat-In Kitchen Design with Island
A breakfast nook is a cozy and intimate dining area typically located in or near the kitchen. It's a great option for smaller spaces or for those who prefer a more casual dining experience. When designing a breakfast nook, make sure to choose a suitable table and seating options. A round or oval table works well in a smaller space, while a rectangular table can accommodate more people. You can also add some comfort and style to your breakfast nook with cushions and pillows on the seating. Consider incorporating a mix of textures and patterns for added interest. Lastly, make sure to have sufficient lighting in the breakfast nook for a cozy and inviting atmosphere. You can also add some decor elements, such as a wall gallery or a statement light fixture, to make the space feel more personalized.10. Eat-In Kitchen Design with Breakfast Nook
Elevate Your Kitchen Design with an Eat-In Area
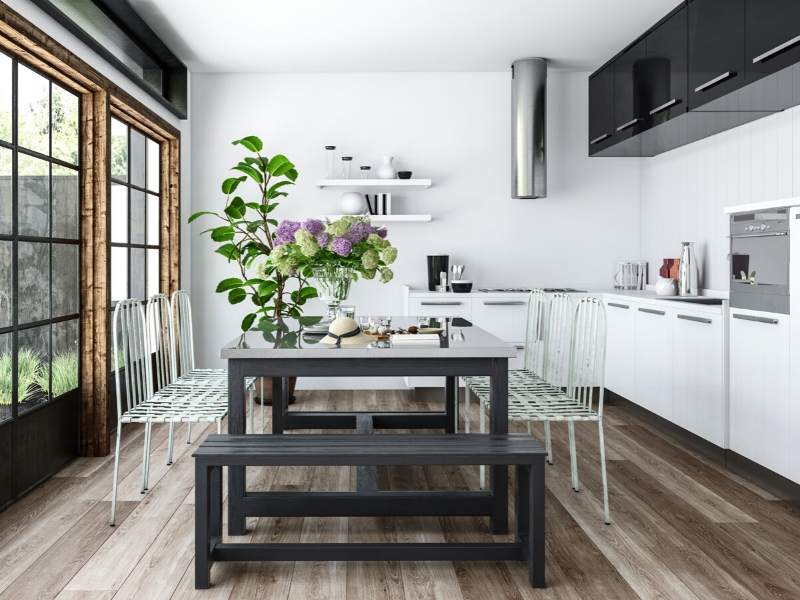
Why an Eat-In Kitchen is a Must-Have in Your Home
 When it comes to kitchen design, there are many different styles and features to consider. But one trend that has become increasingly popular in recent years is the incorporation of an eat-in area. This versatile addition to any kitchen not only adds functionality but also creates a warm and inviting atmosphere. Here are some reasons why an eat-in kitchen is a must-have in your home.
Maximizes Space and Functionality
One of the main benefits of an eat-in kitchen is that it maximizes the use of space. In smaller homes or apartments, a separate dining room may not be feasible, making an eat-in area the perfect solution. By incorporating a table and chairs into your kitchen design, you can create a dedicated space for dining without sacrificing valuable square footage. This also allows for a more open layout, making it easier to move around and cook while still being able to interact with guests.
Encourages Family Time and Entertaining
In today's fast-paced world, it can be challenging to find time to gather as a family. An eat-in kitchen provides the perfect opportunity for meals together, whether it's a quick breakfast before school or a family dinner at the end of the day. It also makes entertaining easier, as guests can gather in the kitchen while the host prepares food, creating a more social and interactive atmosphere.
Creates a Cozy and Inviting Atmosphere
Adding an eat-in area to your kitchen design can instantly make the space feel cozier and more inviting. It creates a designated spot for meals, snacks, or even just a cup of coffee, making the kitchen a central hub of the home. With the addition of comfortable seating, such as upholstered chairs or benches, you can also create a more relaxed and casual dining experience, perfect for a laid-back family dinner or a cozy brunch with friends.
Endless Design Possibilities
An eat-in kitchen area also offers endless design possibilities. Whether you prefer a modern, sleek look or a cozy farmhouse vibe, there are countless ways to incorporate an eat-in area into your kitchen design. You can choose from different table shapes, sizes, and materials, as well as a variety of seating options. This allows you to customize the space to fit your personal style and needs.
In conclusion, if you're looking to elevate your kitchen design, an eat-in area is a must-have feature. It maximizes space, encourages family time and entertaining, creates a cozy atmosphere, and offers endless design possibilities. So why not consider adding an eat-in area to your kitchen and enjoy all the benefits it has to offer?
When it comes to kitchen design, there are many different styles and features to consider. But one trend that has become increasingly popular in recent years is the incorporation of an eat-in area. This versatile addition to any kitchen not only adds functionality but also creates a warm and inviting atmosphere. Here are some reasons why an eat-in kitchen is a must-have in your home.
Maximizes Space and Functionality
One of the main benefits of an eat-in kitchen is that it maximizes the use of space. In smaller homes or apartments, a separate dining room may not be feasible, making an eat-in area the perfect solution. By incorporating a table and chairs into your kitchen design, you can create a dedicated space for dining without sacrificing valuable square footage. This also allows for a more open layout, making it easier to move around and cook while still being able to interact with guests.
Encourages Family Time and Entertaining
In today's fast-paced world, it can be challenging to find time to gather as a family. An eat-in kitchen provides the perfect opportunity for meals together, whether it's a quick breakfast before school or a family dinner at the end of the day. It also makes entertaining easier, as guests can gather in the kitchen while the host prepares food, creating a more social and interactive atmosphere.
Creates a Cozy and Inviting Atmosphere
Adding an eat-in area to your kitchen design can instantly make the space feel cozier and more inviting. It creates a designated spot for meals, snacks, or even just a cup of coffee, making the kitchen a central hub of the home. With the addition of comfortable seating, such as upholstered chairs or benches, you can also create a more relaxed and casual dining experience, perfect for a laid-back family dinner or a cozy brunch with friends.
Endless Design Possibilities
An eat-in kitchen area also offers endless design possibilities. Whether you prefer a modern, sleek look or a cozy farmhouse vibe, there are countless ways to incorporate an eat-in area into your kitchen design. You can choose from different table shapes, sizes, and materials, as well as a variety of seating options. This allows you to customize the space to fit your personal style and needs.
In conclusion, if you're looking to elevate your kitchen design, an eat-in area is a must-have feature. It maximizes space, encourages family time and entertaining, creates a cozy atmosphere, and offers endless design possibilities. So why not consider adding an eat-in area to your kitchen and enjoy all the benefits it has to offer?




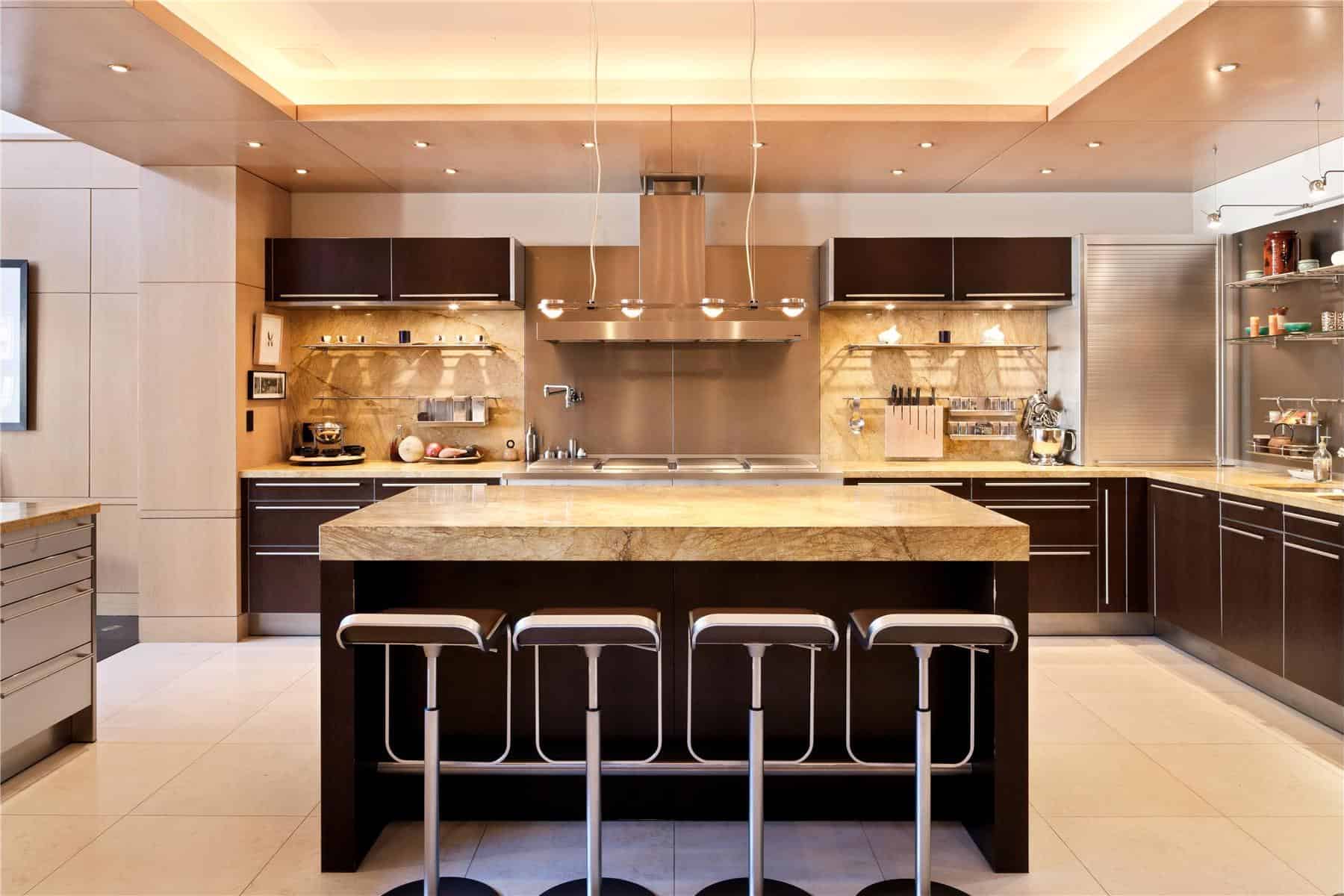

.jpg)


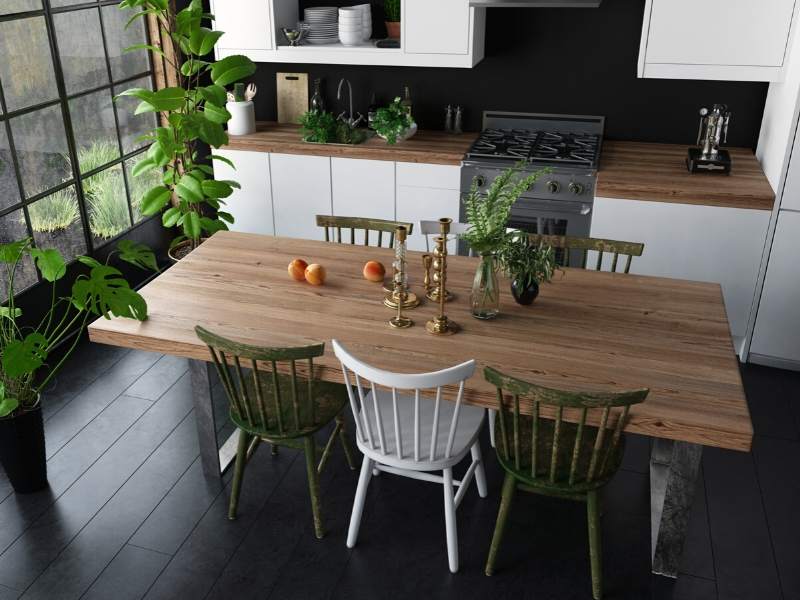

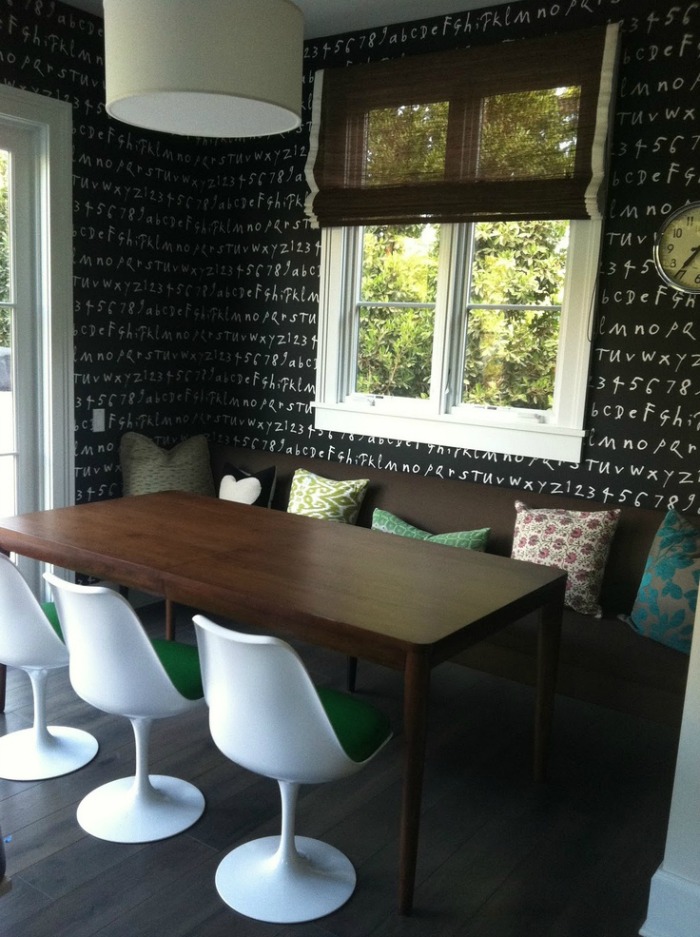






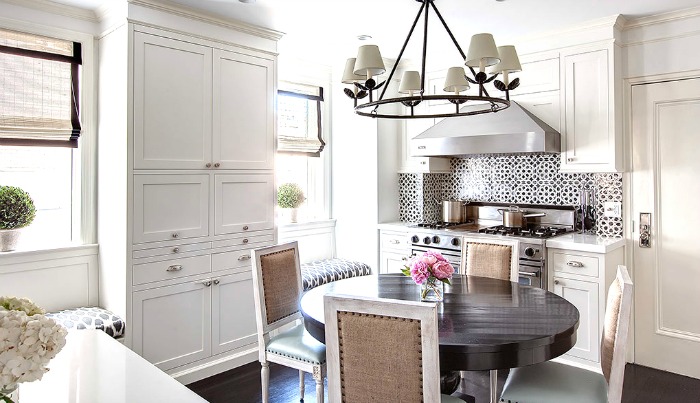



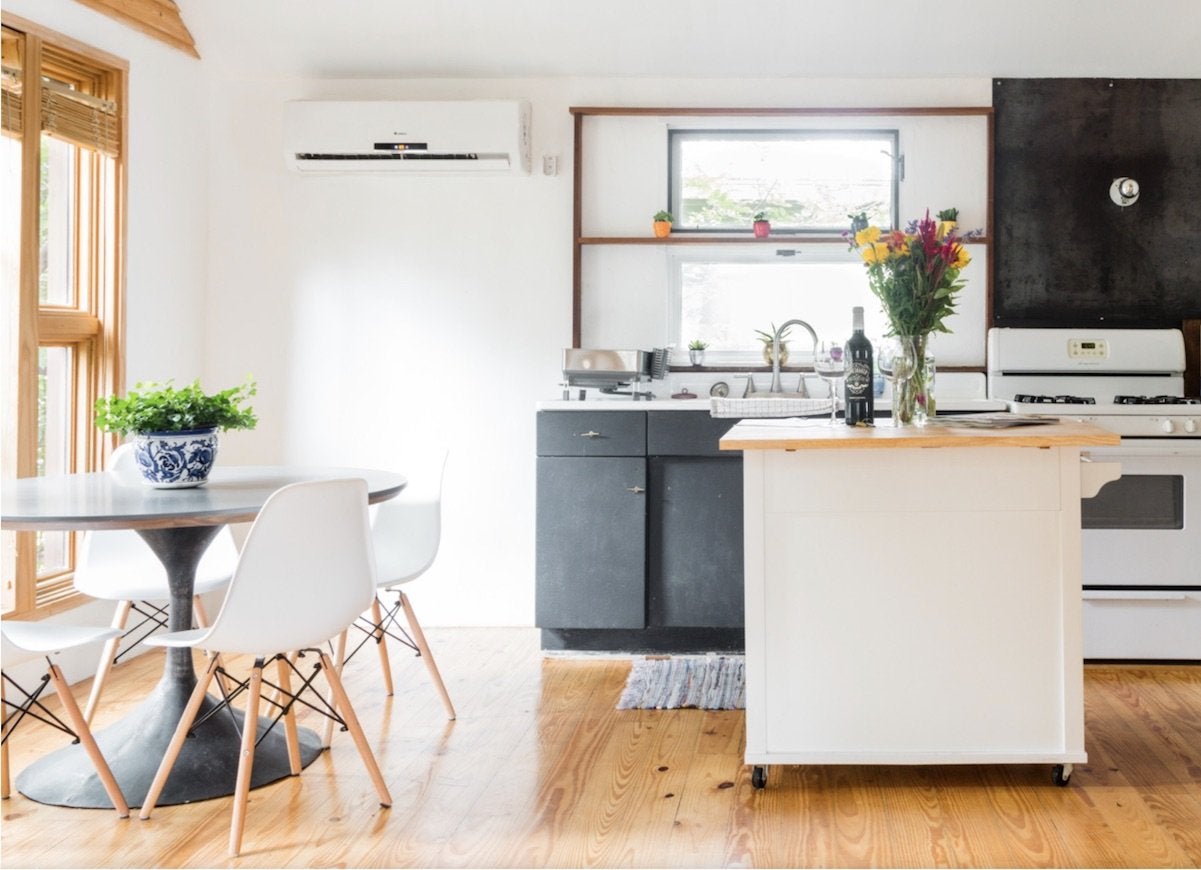
:max_bytes(150000):strip_icc()/MCH_0462-c7c2889b266e427e8d57af77e9033627.jpg)
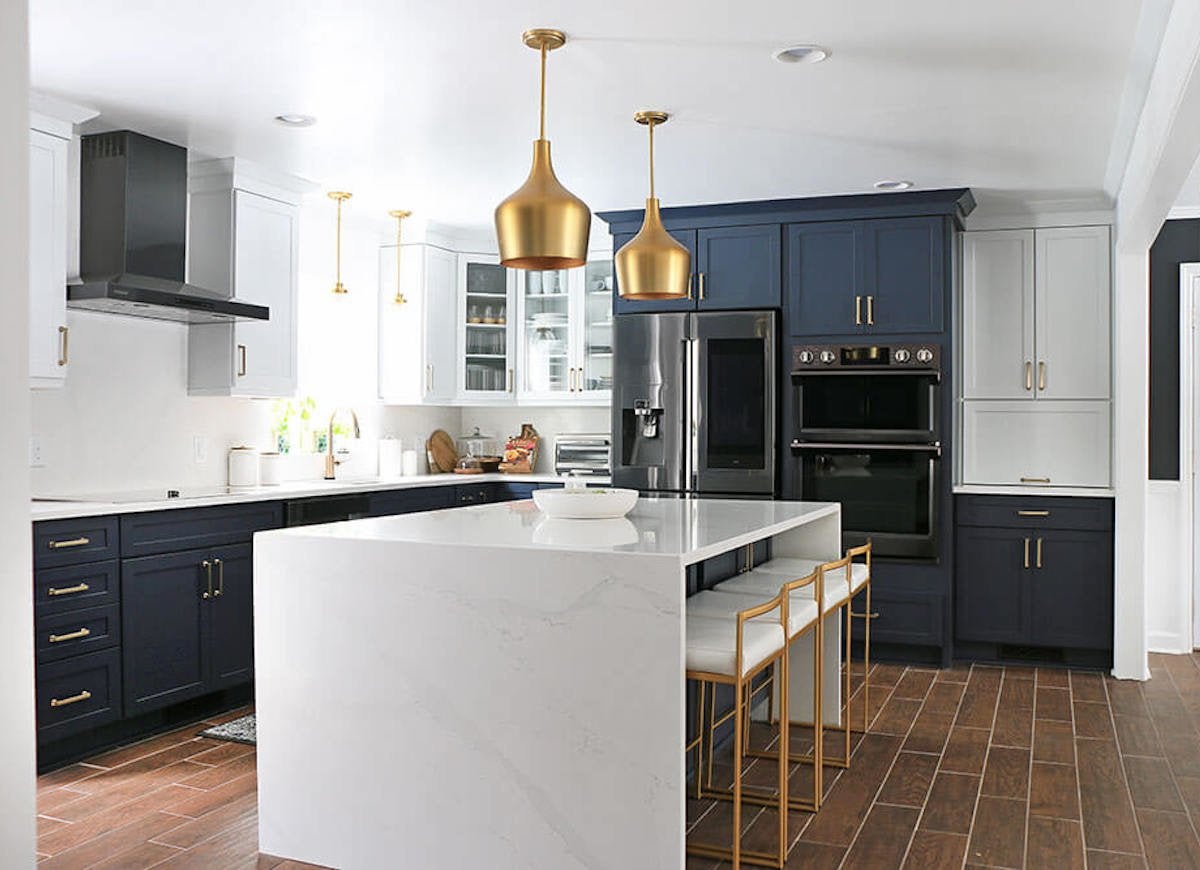





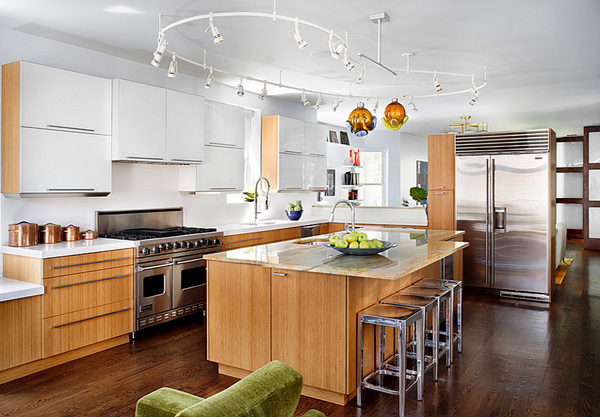






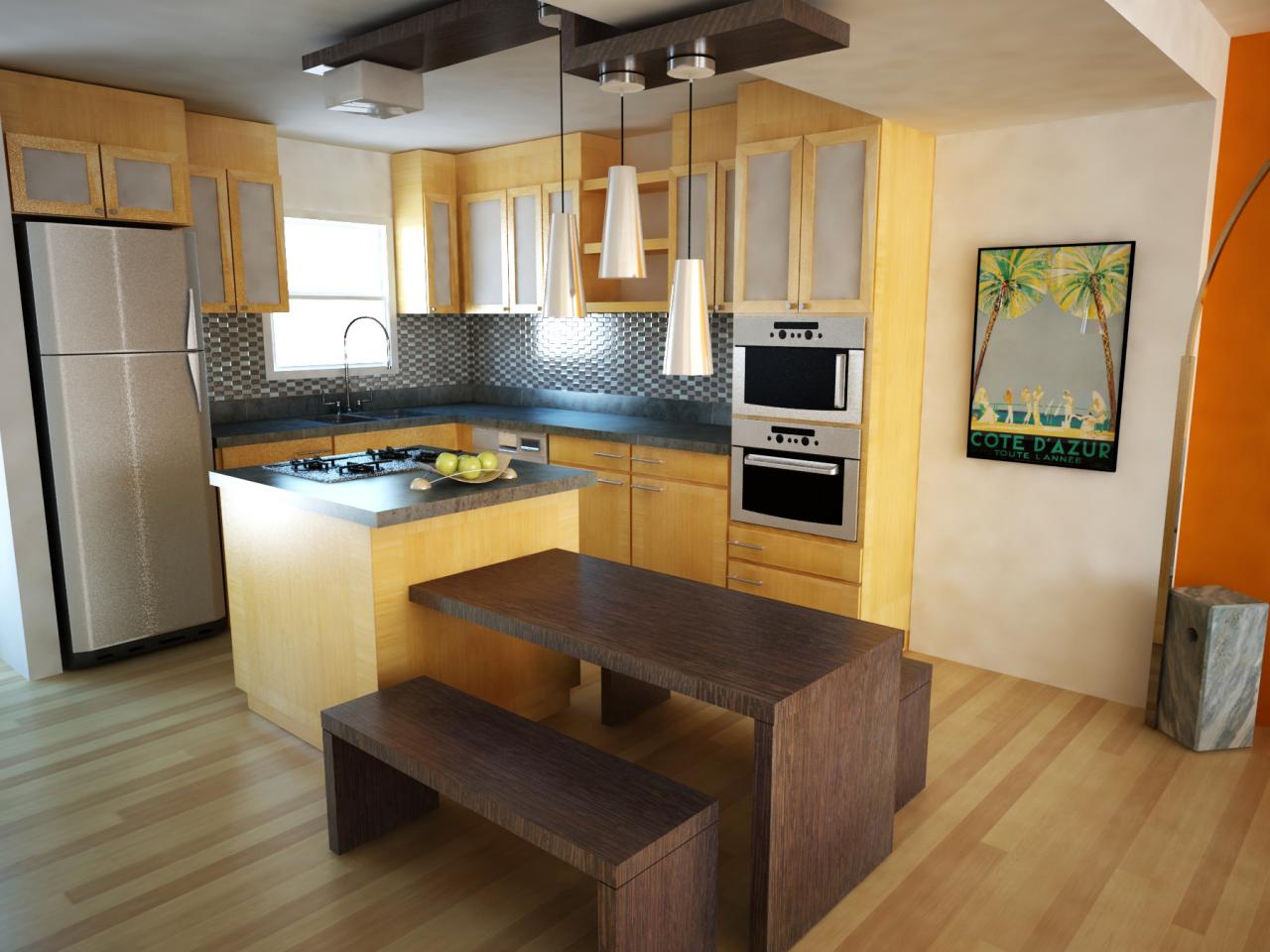




:max_bytes(150000):strip_icc()/open-kitchen-dining-area-35b508dc-8e7d35dc0db54ef1a6b6b6f8267a9102.jpg)

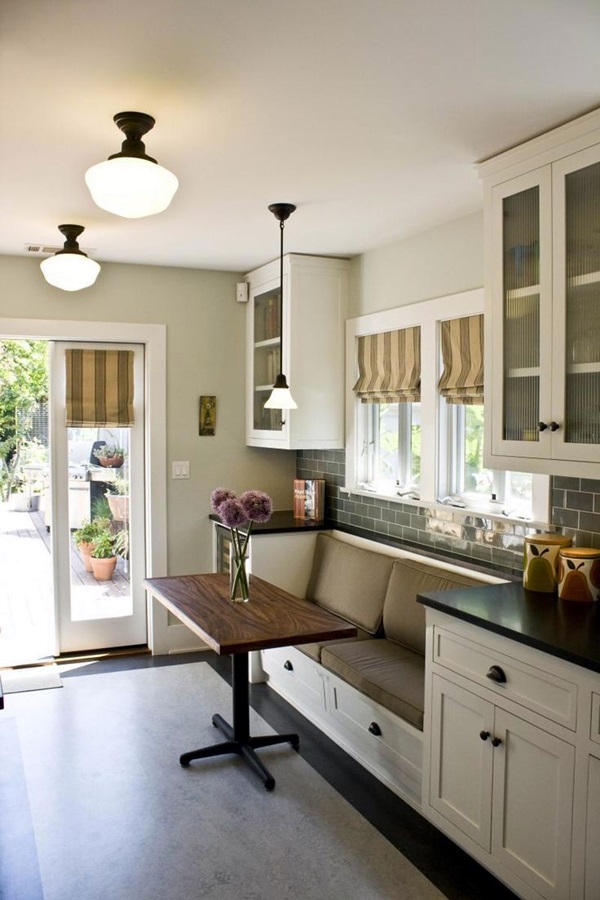







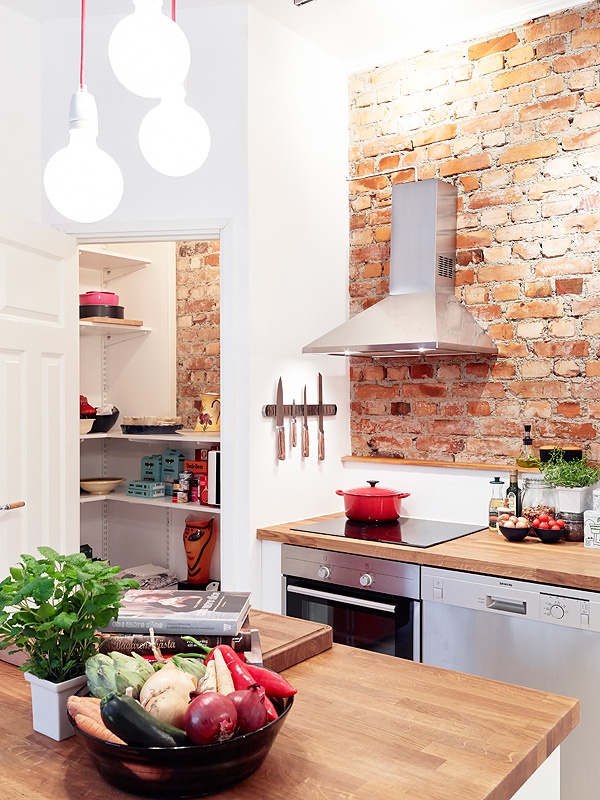






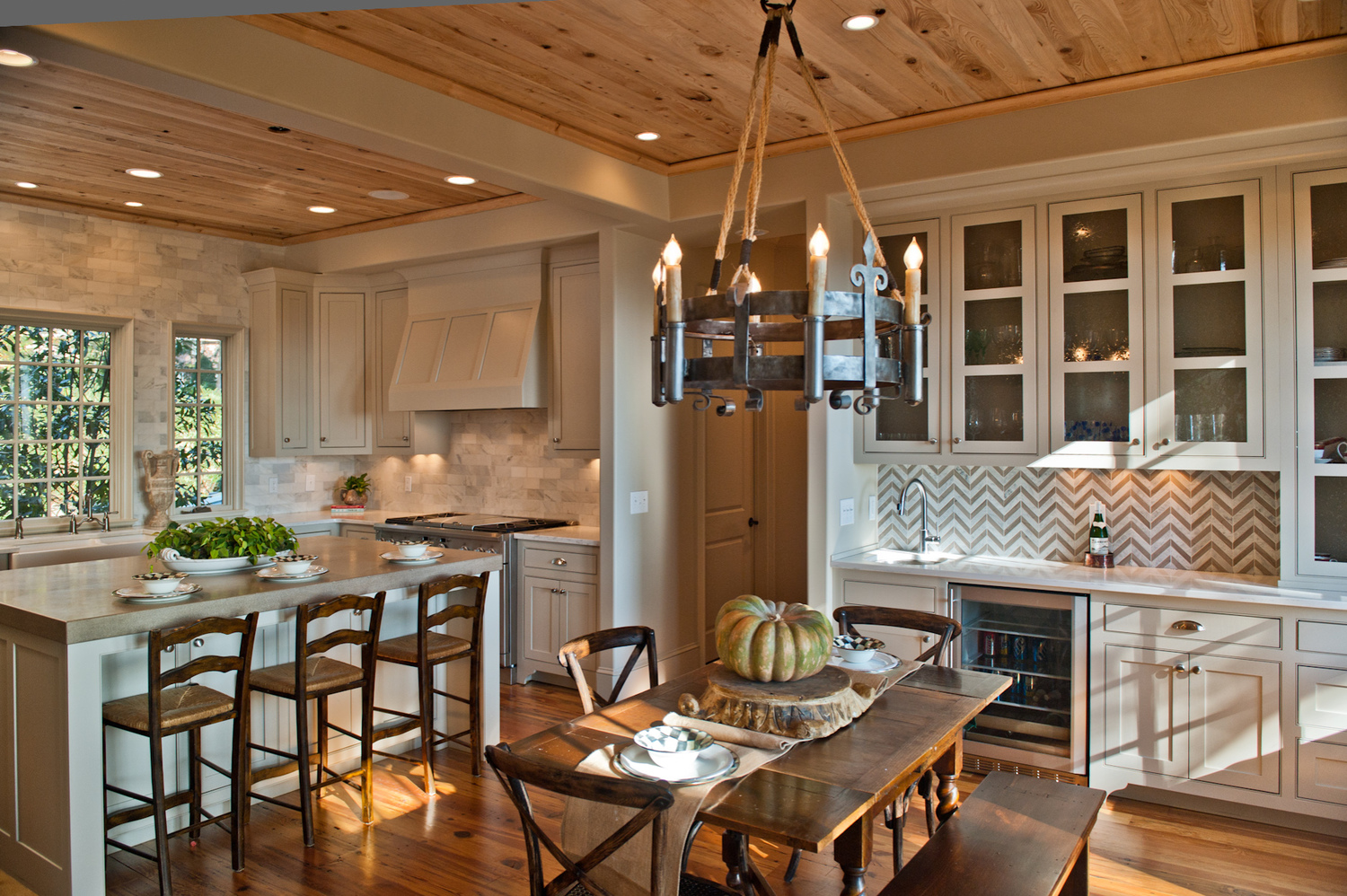



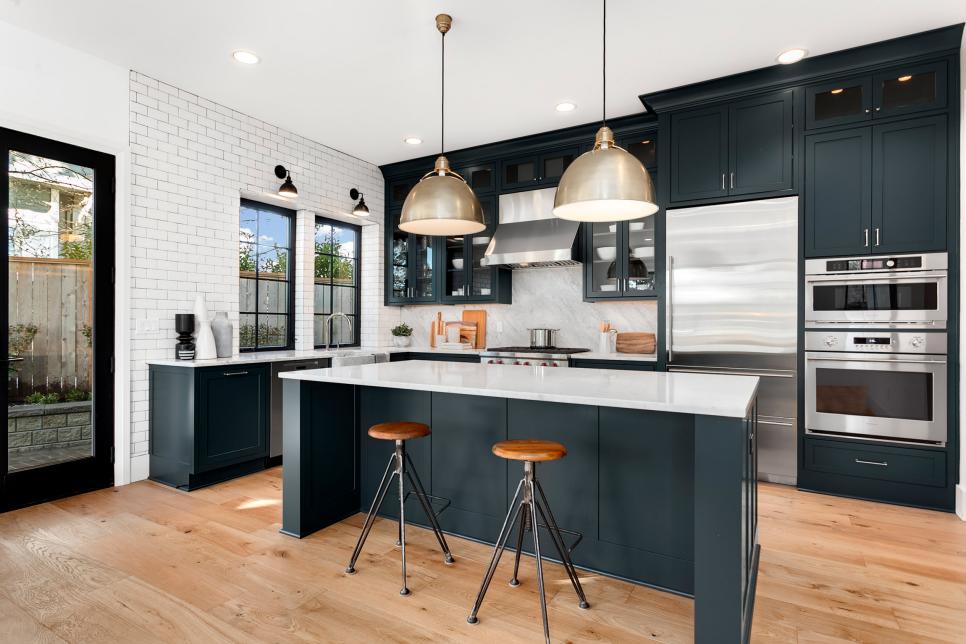

/LondonShowroom_DSC_0174copy-3b313e7fee25487091097e6812ca490e.jpg)
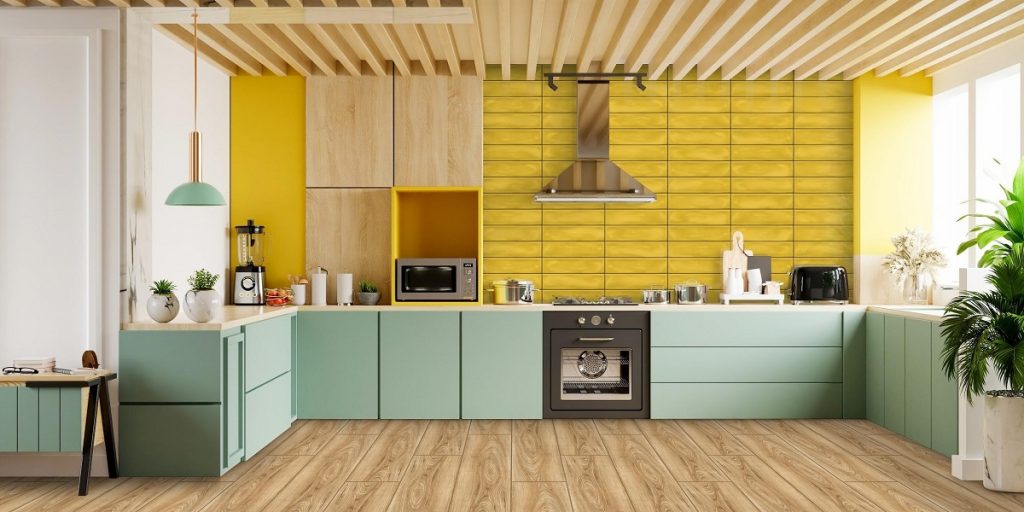
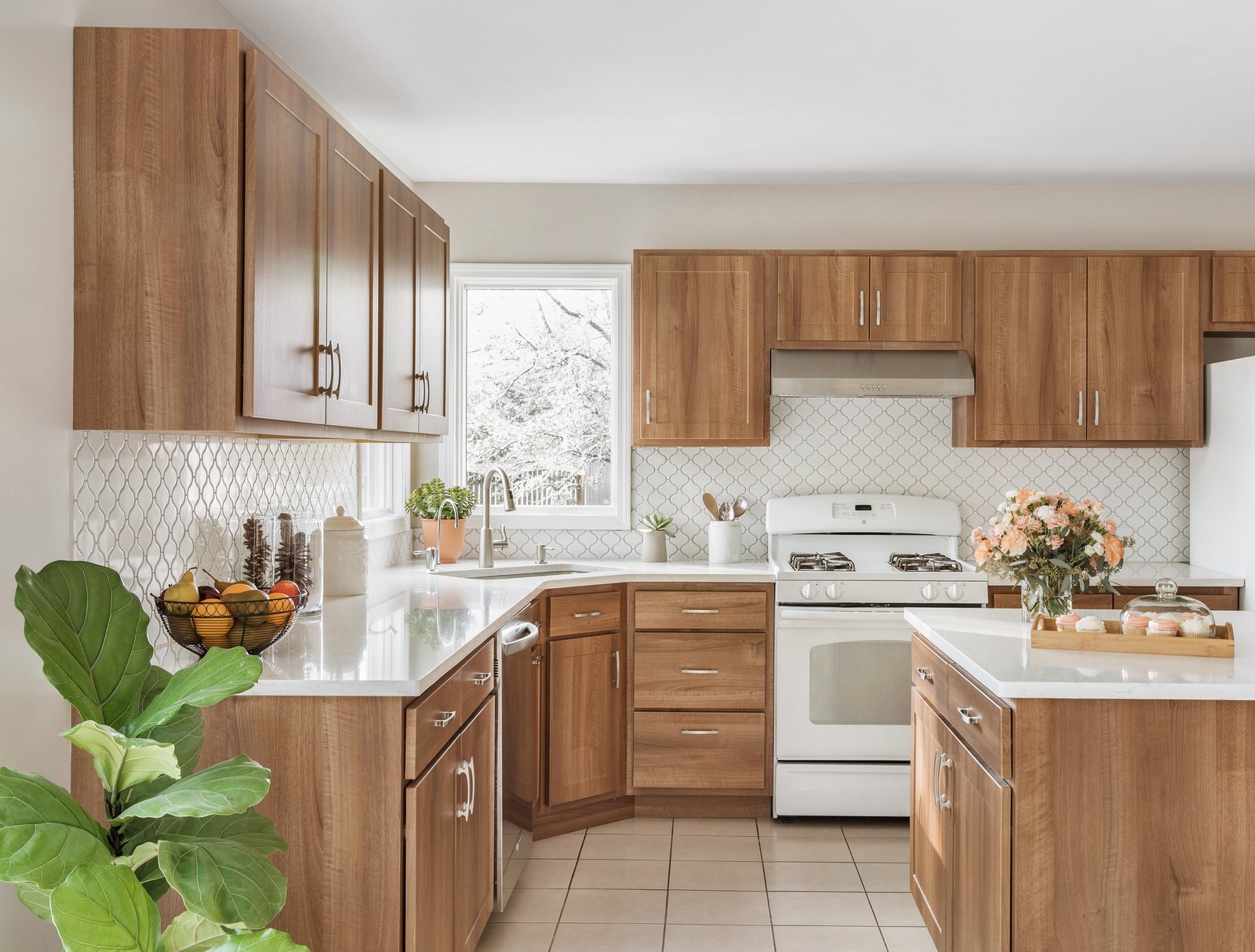

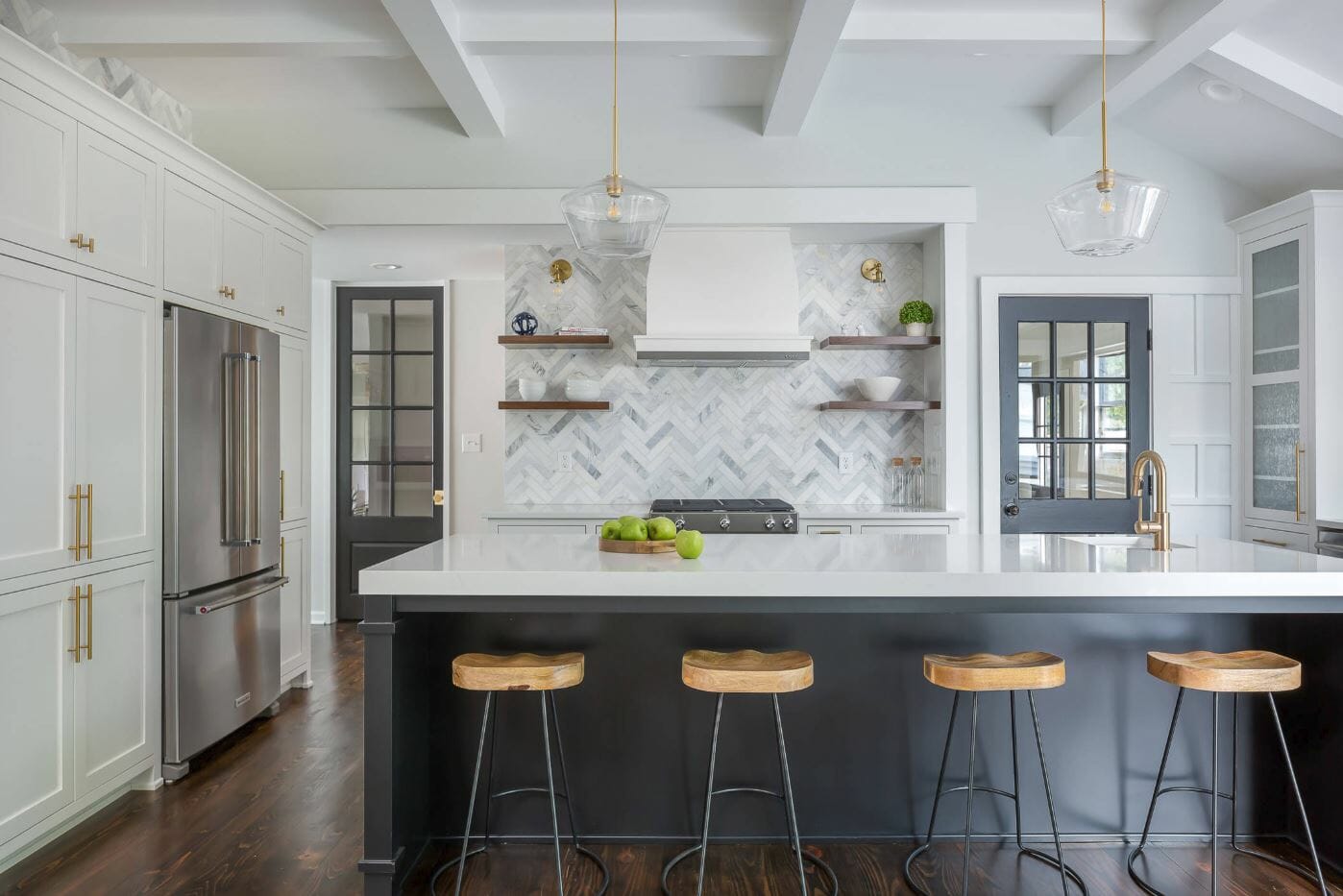














:max_bytes(150000):strip_icc()/DesignWorks-0de9c744887641aea39f0a5f31a47dce.jpg)




