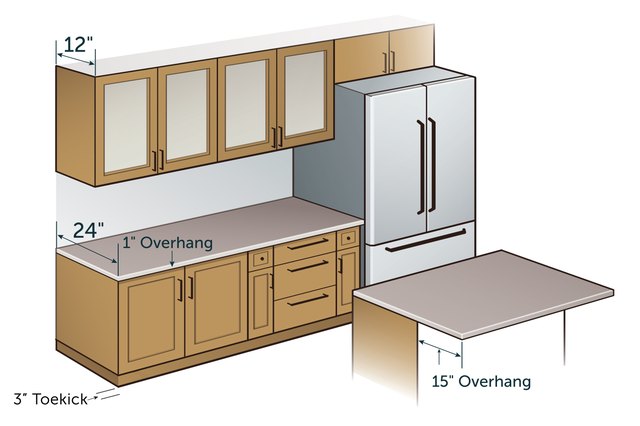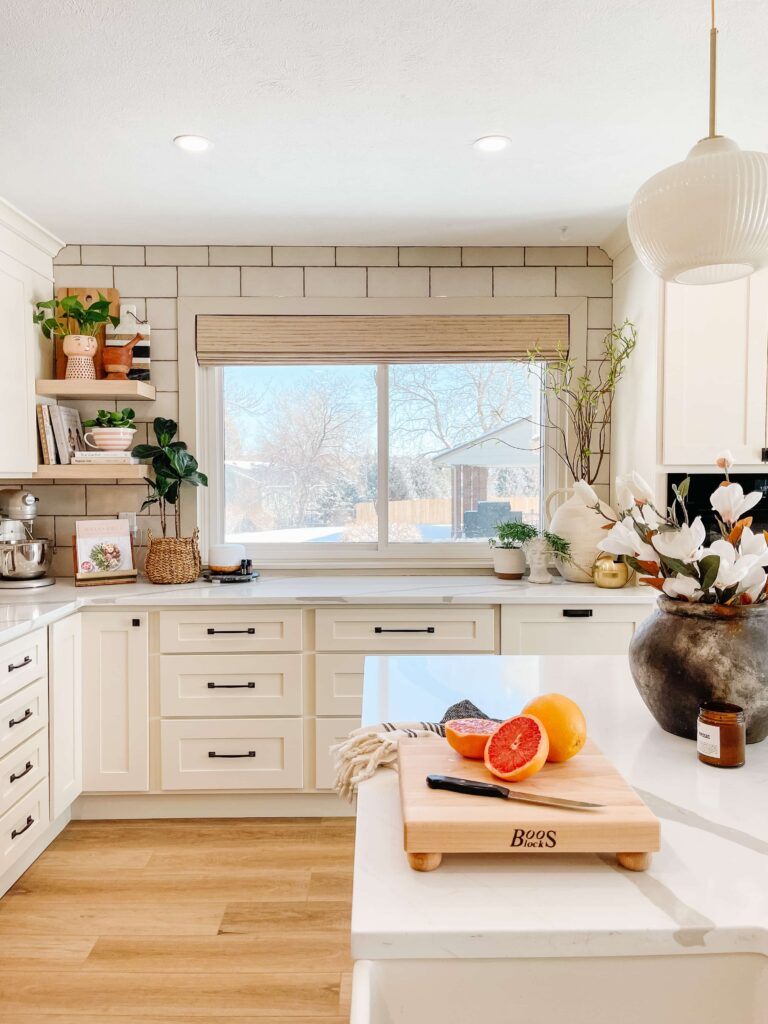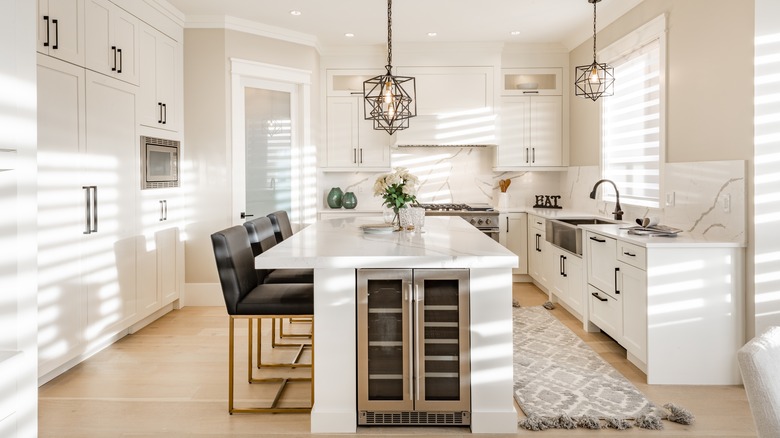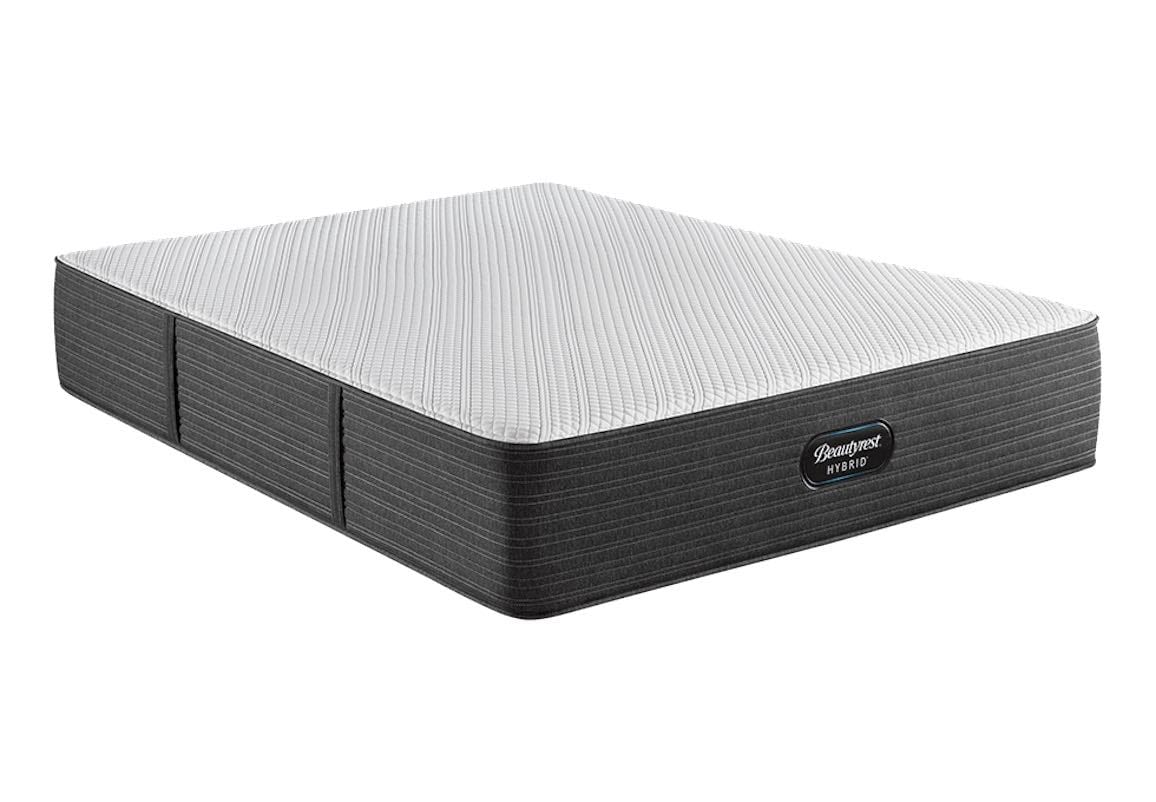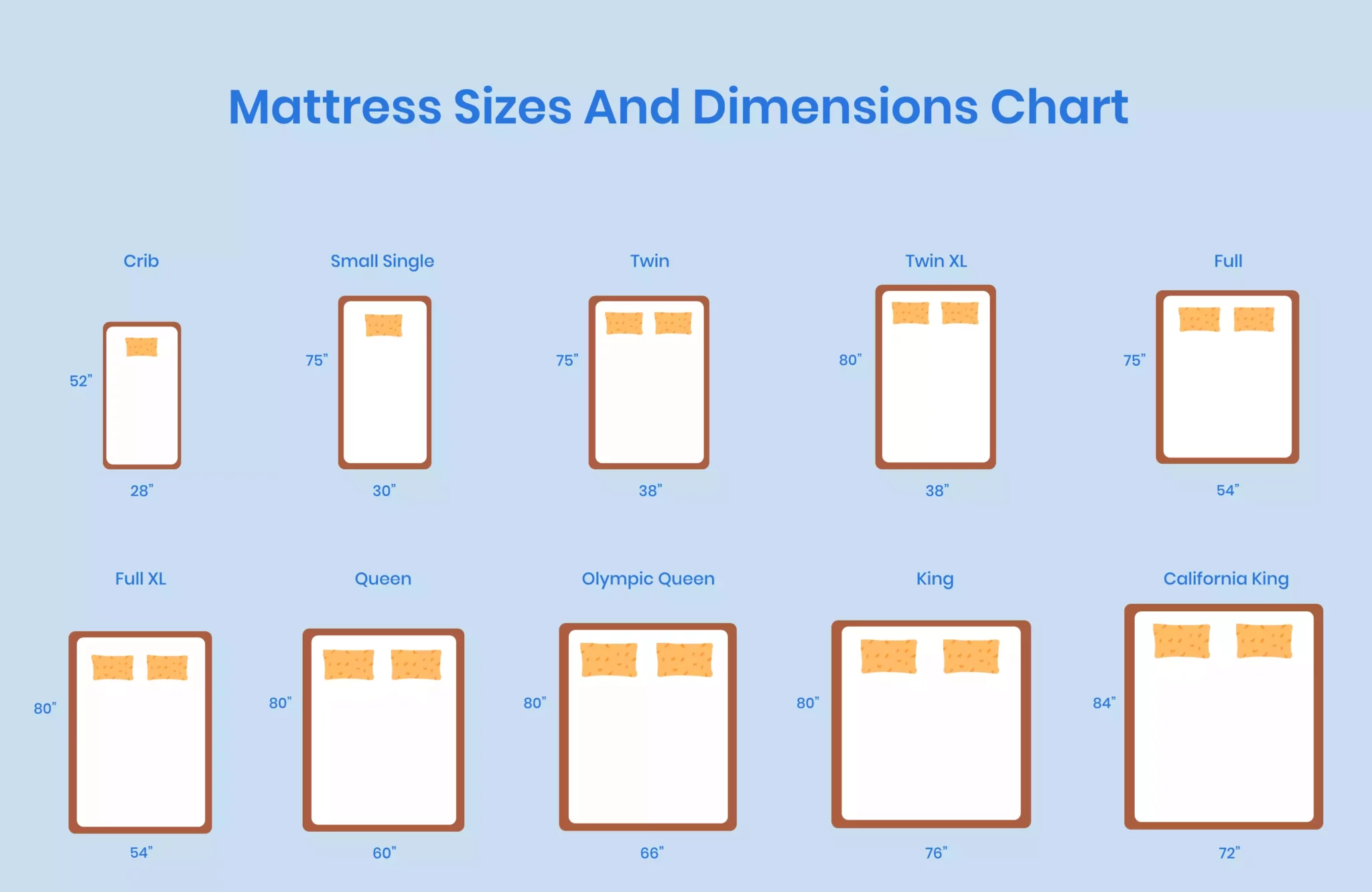Standard Kitchen Cabinet Dimensions: Height, Depth, Width
When it comes to kitchen design, one of the most important elements to consider is the size and placement of your cabinets. Cabinets not only provide valuable storage space, but they also play a major role in the overall look and functionality of your kitchen. To ensure your cabinets fit seamlessly into your kitchen design, it's essential to understand the standard dimensions for kitchen cabinets, including height, depth, and width.
When it comes to height, most standard kitchen cabinets are 34.5 inches tall. This height is designed to fit under most standard countertops, which are typically 36 inches in height. However, some cabinets may vary in height depending on their purpose. For example, a tall cabinet used for storing pantry items may be 84 inches tall, while a wall cabinet above a refrigerator may be 24 inches tall.
The depth of kitchen cabinets is also important to consider, as it can affect how much storage space you have. Most base cabinets have a depth of 24 inches, while wall cabinets typically have a depth of 12 inches. However, it's important to note that these dimensions can vary depending on the manufacturer and style of cabinet.
When it comes to width, kitchen cabinets also come in standard sizes. Base cabinets are usually 24 inches deep and vary in width, with the most common sizes being 12, 18, 24, and 36 inches. Wall cabinets are typically 12 inches deep and come in widths ranging from 9 to 48 inches.
By understanding these standard dimensions, you can better plan and design your kitchen to ensure your cabinets fit seamlessly into the space.
How to Determine Install Heights for Kitchen Cabinets
Installing kitchen cabinets is not only a crucial part of the kitchen design process, but it also requires careful planning and precise measurements. One of the key considerations when installing kitchen cabinets is determining the proper height for your cabinets. This not only ensures they fit properly, but it also affects the overall look and function of your kitchen.
The first step in determining the install height for your kitchen cabinets is to measure the distance from the floor to the bottom of your upper cabinets. This distance should be between 18 and 20 inches. If you have taller family members, you may want to consider increasing this height to accommodate their needs.
Another factor to consider when determining install heights is the distance between your upper cabinets and your countertops. This space should be between 18 and 20 inches as well. However, if you plan on installing under-cabinet lighting, you may want to leave a slightly larger gap to accommodate the lighting fixtures.
Additionally, if you have a range hood or microwave above your stove, you'll need to consider the height of these appliances when determining the install height for your upper cabinets. It's important to leave enough space between the top of the appliance and the bottom of the cabinet to allow for proper ventilation.
How High Should You Hang Upper Kitchen Cabinets?
When it comes to hanging upper kitchen cabinets, there is no one-size-fits-all answer. The height at which you hang your upper cabinets can vary depending on factors such as ceiling height, cabinet size, and personal preference. However, there are a few general guidelines you can follow to ensure your upper cabinets are hung at the right height for your kitchen.
As mentioned previously, the standard height for upper cabinets is between 18 and 20 inches above the countertop. This allows for enough space between the countertop and the bottom of the cabinet while also keeping the cabinets at a comfortable height for most individuals.
However, if you have higher ceilings, you may want to consider hanging your upper cabinets slightly higher to create a more visually balanced look. Additionally, if you have shorter cabinets or want to create a more open and spacious feel in your kitchen, you may want to hang your upper cabinets slightly lower.
Ultimately, the height at which you hang your upper cabinets is a personal preference, but it's important to consider the functionality and aesthetics of your kitchen when making this decision.
Standard Kitchen Cabinet Size Guide: Base, Wall, Tall Cabinet Sizes
When it comes to choosing the right kitchen cabinets for your space, size matters. Standard kitchen cabinets come in various sizes, each with a specific purpose and function. Understanding the different sizes of base, wall, and tall cabinets can help you make the best decisions for your kitchen design.
Base cabinets are the most common type of kitchen cabinet and are used for storing most of your kitchen essentials. As mentioned before, they typically have a depth of 24 inches and come in widths ranging from 12 to 36 inches. This allows for ample storage space while also fitting under most countertops.
Wall cabinets, as the name suggests, are hung on the wall above your countertops. They are typically 12 inches deep and come in widths ranging from 9 to 48 inches. These cabinets are ideal for storing items that are used less frequently, such as seasonal dishes or kitchen appliances.
Tall cabinets, also known as pantry cabinets, are used to store larger or bulkier items such as food, cleaning supplies, or small appliances. They are typically 84 inches tall and can range in width from 9 to 36 inches.
How to Measure for Kitchen Cabinets
Before purchasing and installing kitchen cabinets, it's important to take accurate measurements to ensure they fit seamlessly into your kitchen design. Here are a few key steps to follow when measuring for kitchen cabinets:
1. Measure the length of your walls: Use a tape measure to measure the length of each wall where you plan on installing cabinets. Be sure to measure from corner to corner, including any windows or door frames.
2. Measure the height of your ceilings: If you have standard 8-foot ceilings, you can easily fit 30-inch-tall cabinets. However, if your ceilings are higher, you may want to consider taller cabinets.
3. Measure the distance between windows and doors: If you have any windows or doors in your kitchen, be sure to measure the distance between them and the nearest wall. This will help you determine the size and placement of your cabinets.
4. Measure the distance between appliances: If you have appliances such as a refrigerator, stove, or dishwasher, be sure to measure the distance between them and the nearest wall. This will help you determine the size and placement of your cabinets.
By following these steps, you can ensure accurate measurements for your kitchen cabinets, making the installation process much smoother.
How to Choose the Right Kitchen Cabinet Height
Choosing the right kitchen cabinet height is crucial to the overall look and functionality of your kitchen. As mentioned before, the standard height for base cabinets is 34.5 inches, while wall cabinets are typically 12 inches tall. However, there are a few other factors you should consider when determining the right height for your kitchen cabinets.
1. Ceiling height: If you have higher ceilings, you may want to consider taller cabinets to create a more visually balanced look. On the other hand, if you have lower ceilings, you may want to stick to standard cabinet heights to avoid making your kitchen feel cramped.
2. Personal preference: Ultimately, the height at which you hang your upper cabinets is a personal preference. Consider your own height and the height of other family members who will be using the kitchen to determine the most comfortable height for your cabinets.
3. Functionality: Think about how you will be using your kitchen and what items you plan on storing in your cabinets. If you have taller family members, you may want to consider increasing the height of your upper cabinets to accommodate their needs.
How to Install Upper Cabinets
Installing upper kitchen cabinets is not as simple as just screwing them into the wall. It requires careful planning and precise measurements to ensure they fit properly and securely. Here are some general steps to follow when installing upper cabinets:
1. Find the studs: Use a stud finder to locate the studs in the wall where you plan on installing the cabinets. This will ensure your cabinets are securely attached to the wall.
2. Measure and mark the cabinet placement: Use a measuring tape to determine the placement of your cabinets on the wall. Be sure to mark the exact height and width of each cabinet.
3. Install the cabinet support rail: Install a support rail along the length of the wall where your cabinets will be installed. This will provide additional support and help distribute the weight of the cabinets evenly.
4. Hang the cabinets: Once the support rail is installed, carefully lift and hang the cabinets on the rail. Use screws to secure the cabinets to the wall and to each other if you have multiple cabinets.
By following these steps and taking your time, you can ensure your upper cabinets are installed securely and properly in your kitchen design.
How to Design a Kitchen Layout
Designing a kitchen layout involves more than just choosing cabinets and appliances. It requires careful planning and consideration to create a functional and aesthetically pleasing space. Here are some key elements to consider when designing a kitchen layout:
1. Work triangle: The work triangle refers to the distance between your sink, stove, and refrigerator. These three elements should be placed in a triangular formation to create an efficient and functional flow in the kitchen.
2. Cabinet placement: As mentioned before, the height and placement of your cabinets can affect the overall look and functionality of your kitchen. Be sure to consider the size and placement of your cabinets when designing your kitchen layout.
3. Traffic flow: It's important to consider the traffic flow in your kitchen when designing the layout. Ensure there is enough space for people to move comfortably around the kitchen without disrupting the flow of the work triangle.
4. Lighting: Adequate lighting is essential in a kitchen, both for functionality and aesthetics. Consider incorporating different types of lighting, such as task lighting under cabinets and ambient lighting above cabinets, to create a well-lit and inviting space.
How to Choose the Right Kitchen Cabinet Depth
In addition to height and width, the depth of your kitchen cabinets is also an important factor to consider. The depth of your cabinets can affect the amount of storage space you have and can also play a role in the overall look and feel of your kitchen. Here are some things to consider when choosing the right cabinet depth:
1. Kitchen size: If you have a smaller kitchen, you may want to opt for shallower base and wall cabinets to avoid making the space feel cramped.
2. Storage needs: Think about what items you plan on storing in your cabinets to determine the best depth for your needs. If you have larger or bulkier items, you may want to opt for deeper cabinets to accommodate them.
3. Style: The style of your kitchen can also play a role in the depth of your cabinets. For a more modern look, you may want to consider shallower cabinets, while for a more traditional look, deeper cabinets may be more suitable.
How to Determine the Right Height for Your Kitchen Counters
When designing a kitchen, it's important to consider not only the height of your cabinets but also the height of your countertops. The height of your countertops can affect the overall look and function of your kitchen. Here are some things to consider when determining the right height for your kitchen counters:
1. Personal preference: Like cabinet height, the height of your countertops can be a personal preference. Consider your own height and the height of other family members who will be using the kitchen to determine the most comfortable height.
2. Functionality: Think about how you will be using your kitchen and what tasks you will be performing at the countertops. If you do a lot of cooking and food prep, you may want to opt for a slightly lower height to make these tasks more comfortable.
3. Cabinet height: As mentioned before, the standard height for base cabinets is 34.5 inches. This is typically the height at which countertops are placed, but you may want to consider adjusting the height slightly to create a more visually balanced look.
In conclusion, when it comes to kitchen design, the height of your upper cabinets plays a major role in the overall look and functionality of your space. By understanding the standard dimensions and following these tips for choosing and installing upper cabinets, you can ensure your kitchen not only looks great but also works well for your needs. So, before starting your kitchen renovation, be sure to carefully consider the height of your upper cabinets to create the perfect kitchen for you and your family.
Kitchen Design: The Importance of Proper Upper Cabinet Height

The Role of Upper Cabinets in Kitchen Design
/82630153-56a2ae863df78cf77278c256.jpg) When it comes to designing a functional and aesthetically pleasing kitchen, upper cabinets play a crucial role. These cabinets not only provide ample storage space but also contribute to the overall design and layout of the kitchen. One important factor to consider when designing upper cabinets is their height.
Proper upper cabinet height is essential for creating a functional and visually appealing kitchen.
When it comes to designing a functional and aesthetically pleasing kitchen, upper cabinets play a crucial role. These cabinets not only provide ample storage space but also contribute to the overall design and layout of the kitchen. One important factor to consider when designing upper cabinets is their height.
Proper upper cabinet height is essential for creating a functional and visually appealing kitchen.
The Standard Upper Cabinet Height
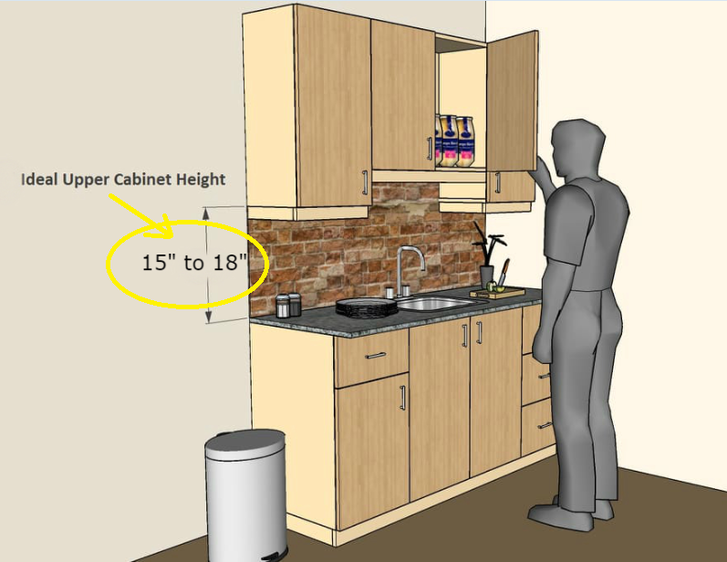 The standard upper cabinet height is 18 inches above the counter. This measurement is based on the average height of a person, making it easily accessible for most individuals. However, this standard height may not be suitable for everyone.
It is important to consider the needs and preferences of the homeowners when determining the proper upper cabinet height.
The standard upper cabinet height is 18 inches above the counter. This measurement is based on the average height of a person, making it easily accessible for most individuals. However, this standard height may not be suitable for everyone.
It is important to consider the needs and preferences of the homeowners when determining the proper upper cabinet height.
Factors to Consider When Choosing Upper Cabinet Height
 There are several factors to consider when determining the proper upper cabinet height for a kitchen.
The height of the homeowners, the overall height of the kitchen, and the activities that will be performed in the kitchen all play a role in determining the ideal cabinet height.
For taller homeowners, it may be more comfortable to have cabinets that are slightly higher, while shorter individuals may prefer cabinets that are slightly lower. Additionally, if the kitchen has high ceilings, taller cabinets can add visual interest and make the space feel more balanced.
There are several factors to consider when determining the proper upper cabinet height for a kitchen.
The height of the homeowners, the overall height of the kitchen, and the activities that will be performed in the kitchen all play a role in determining the ideal cabinet height.
For taller homeowners, it may be more comfortable to have cabinets that are slightly higher, while shorter individuals may prefer cabinets that are slightly lower. Additionally, if the kitchen has high ceilings, taller cabinets can add visual interest and make the space feel more balanced.
The Benefits of Proper Upper Cabinet Height
 Choosing the right upper cabinet height for a kitchen can have numerous benefits.
Adequate cabinet height can improve accessibility and functionality, reducing strain and discomfort while cooking or accessing items.
It can also enhance the overall design of the kitchen, creating a cohesive and visually appealing space. Proper upper cabinet height can also increase the storage capacity of the kitchen, making it easier to keep the space organized and clutter-free.
Choosing the right upper cabinet height for a kitchen can have numerous benefits.
Adequate cabinet height can improve accessibility and functionality, reducing strain and discomfort while cooking or accessing items.
It can also enhance the overall design of the kitchen, creating a cohesive and visually appealing space. Proper upper cabinet height can also increase the storage capacity of the kitchen, making it easier to keep the space organized and clutter-free.
Conclusion
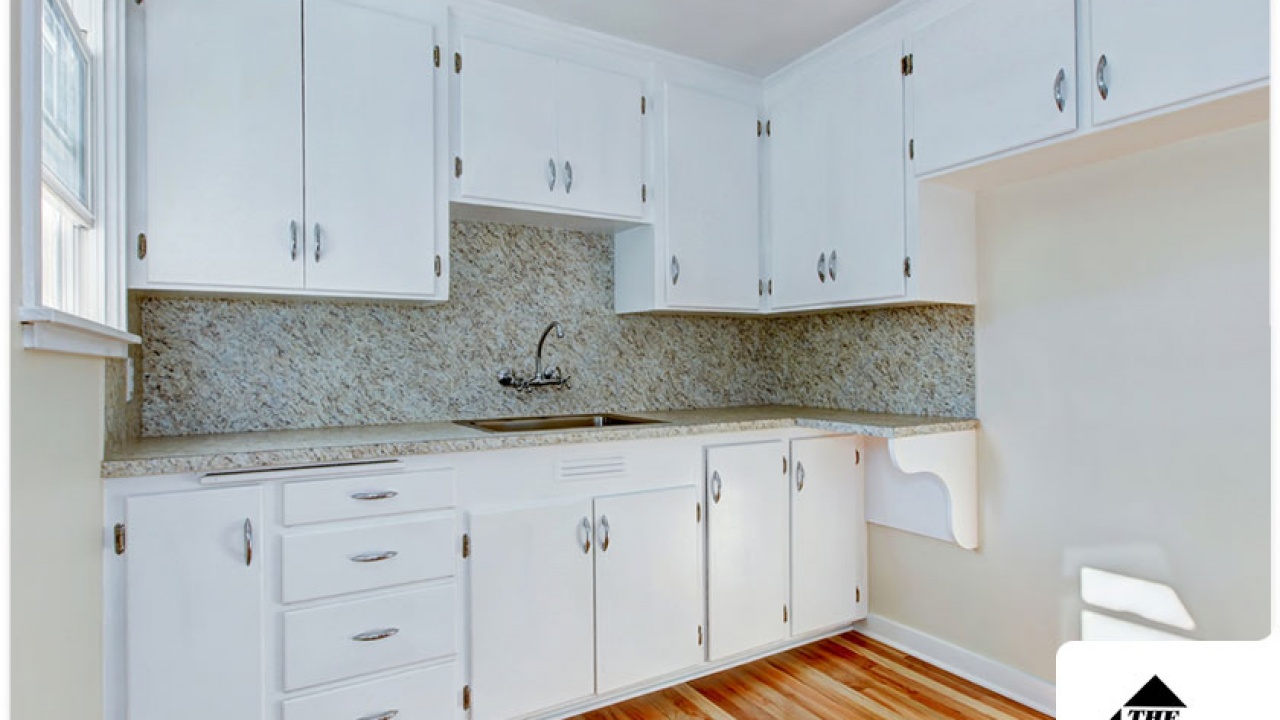 In conclusion, proper upper cabinet height is a crucial aspect of kitchen design. It not only contributes to the functionality and accessibility of the space but also plays a significant role in the overall design.
When designing a kitchen, it is important to consider the needs and preferences of the homeowners to determine the ideal upper cabinet height.
With the right cabinet height, homeowners can create a functional, efficient, and beautiful kitchen that meets their unique needs and style.
In conclusion, proper upper cabinet height is a crucial aspect of kitchen design. It not only contributes to the functionality and accessibility of the space but also plays a significant role in the overall design.
When designing a kitchen, it is important to consider the needs and preferences of the homeowners to determine the ideal upper cabinet height.
With the right cabinet height, homeowners can create a functional, efficient, and beautiful kitchen that meets their unique needs and style.



:max_bytes(150000):strip_icc()/guide-to-common-kitchen-cabinet-sizes-1822029-base-6d525c9a7eac49728640e040d1f90fd1.png)



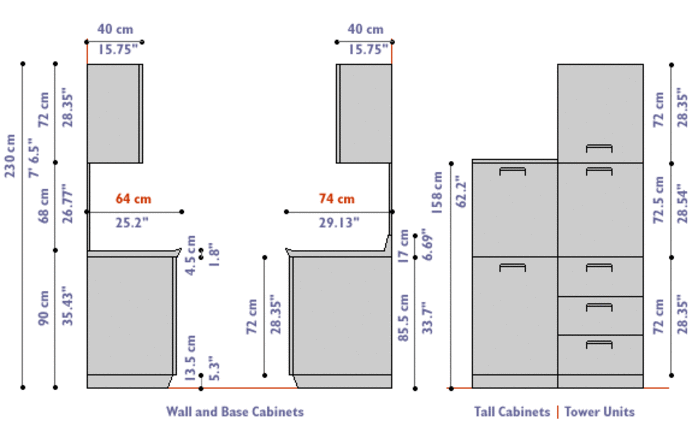

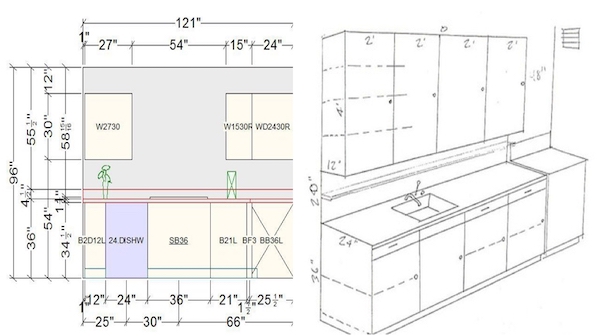














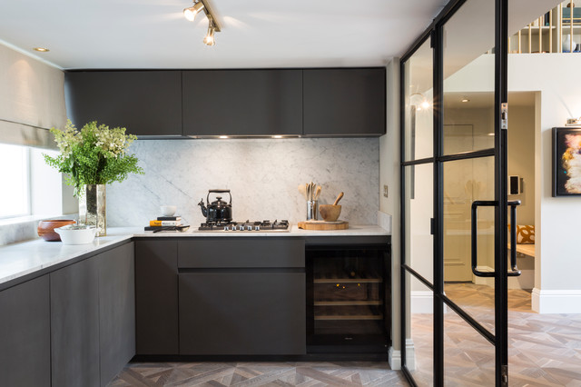
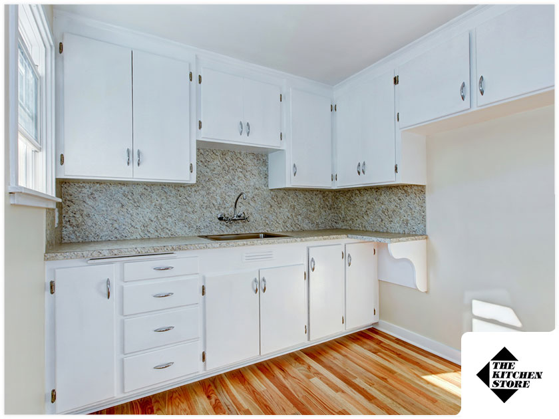
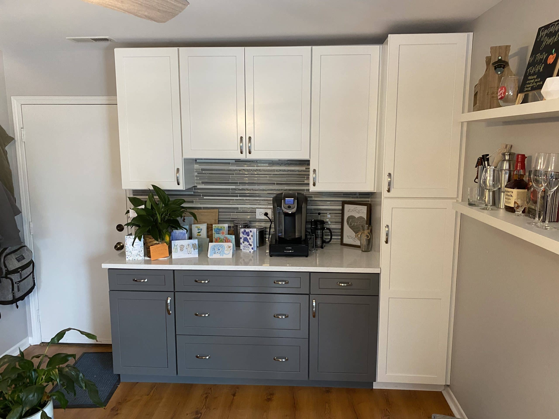

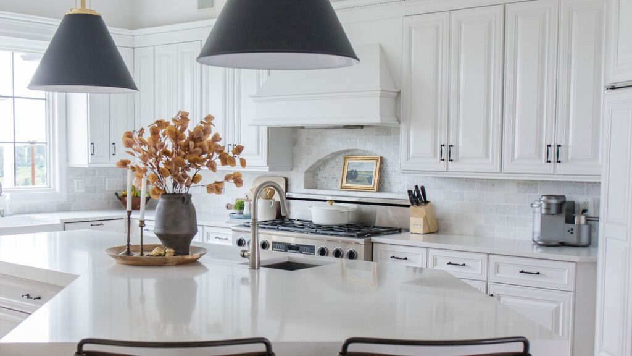
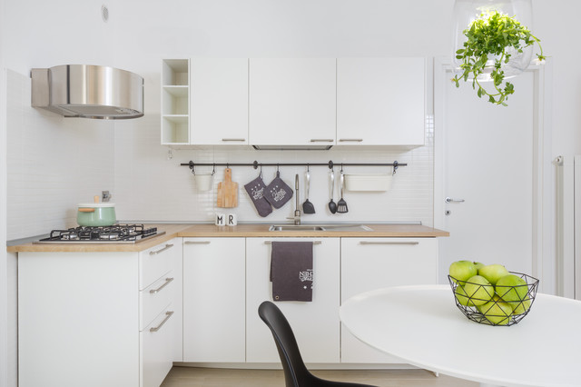

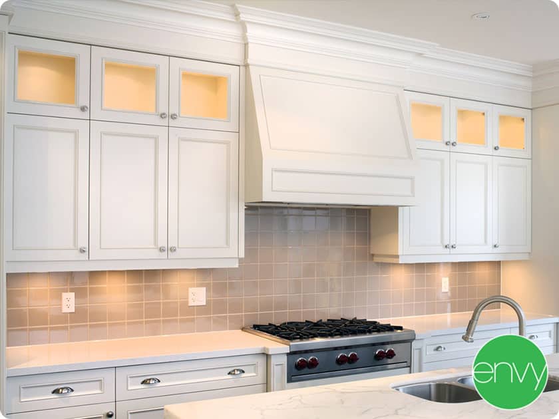

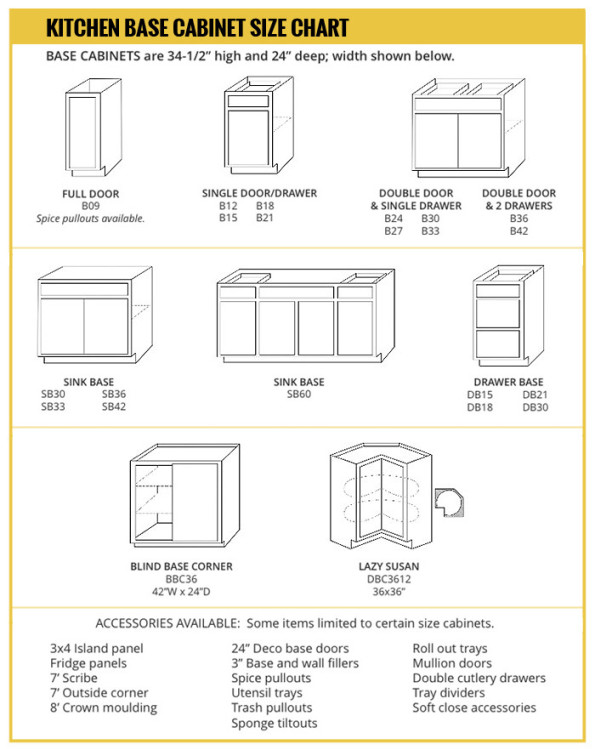




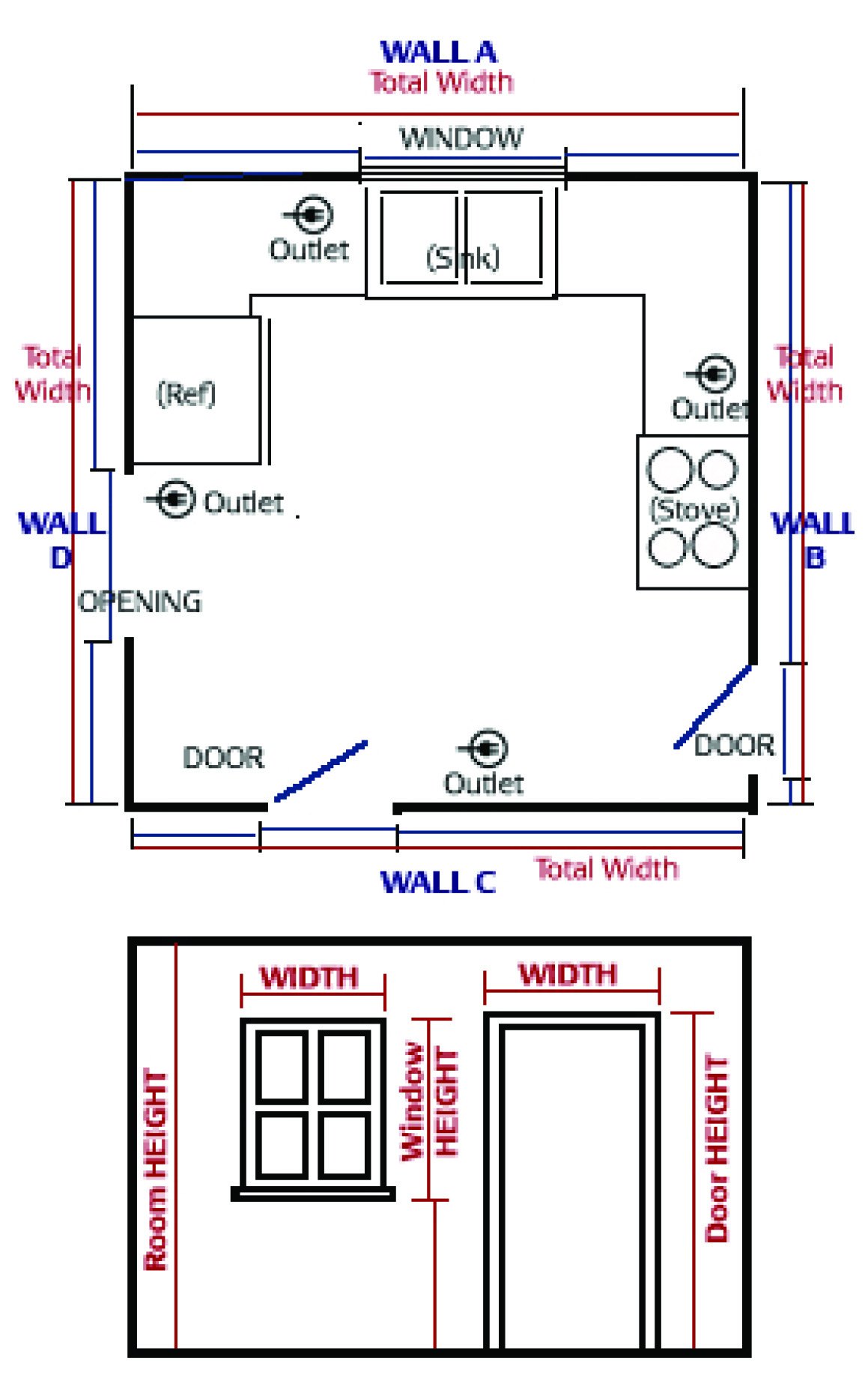



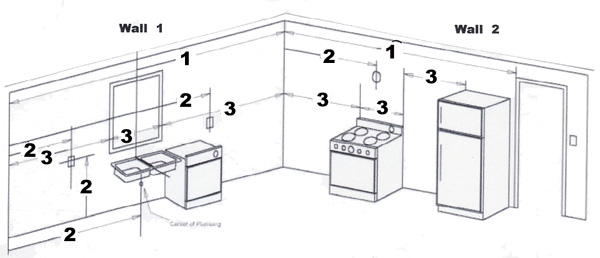







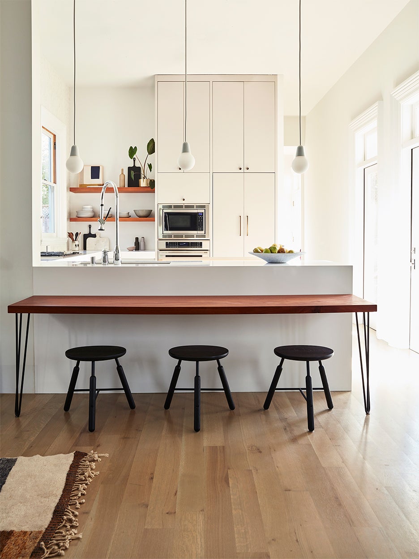


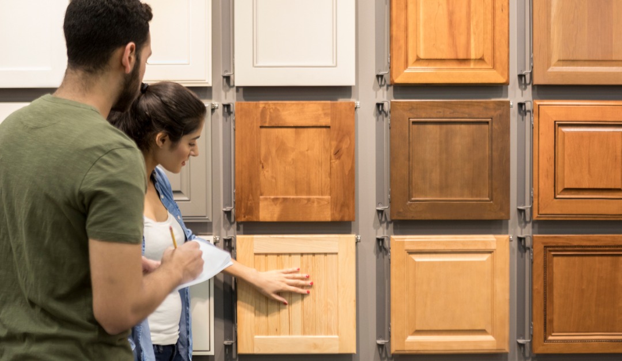

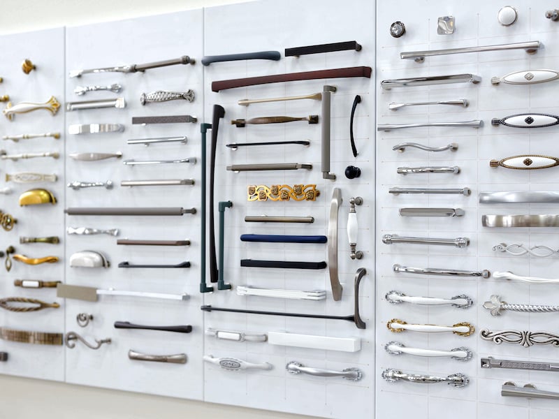
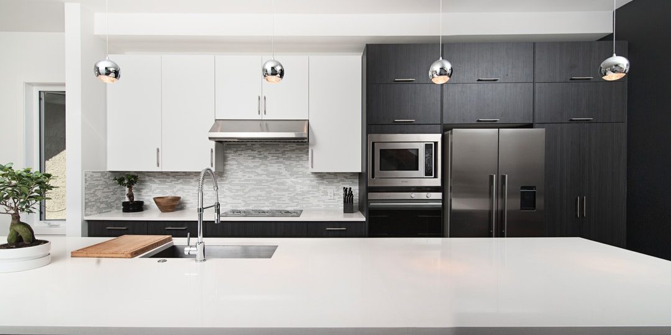

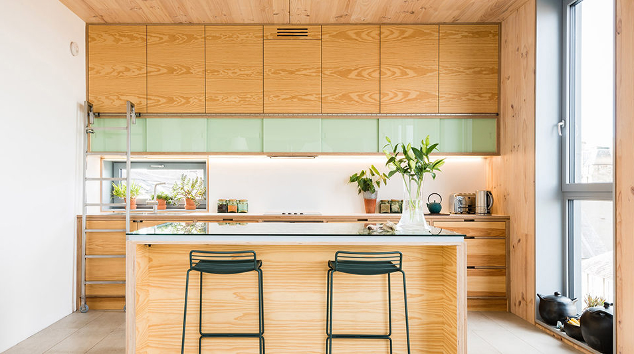




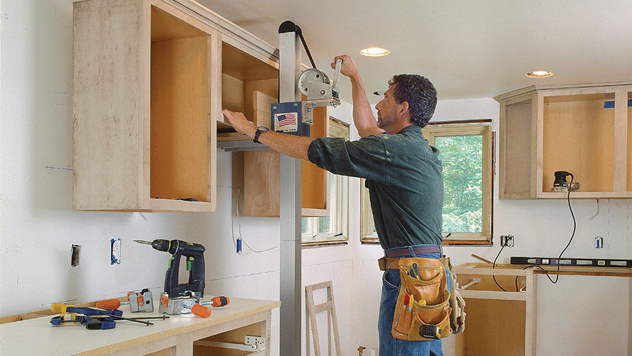
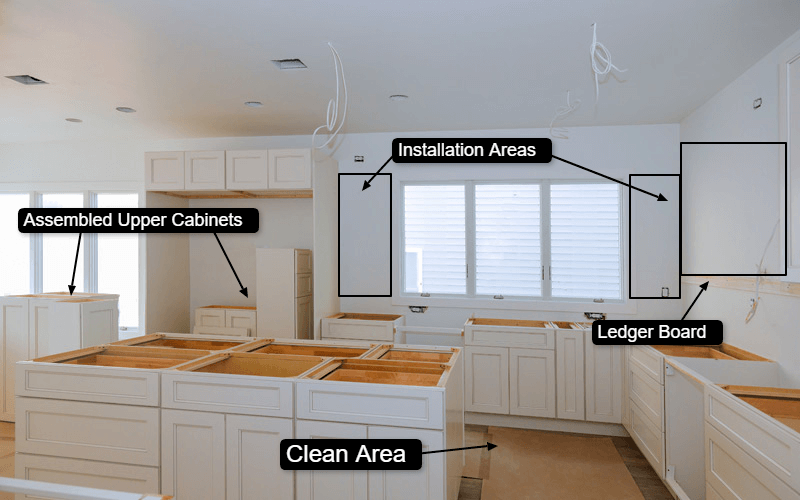

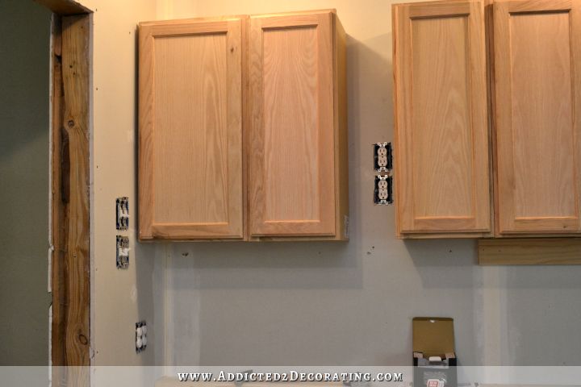
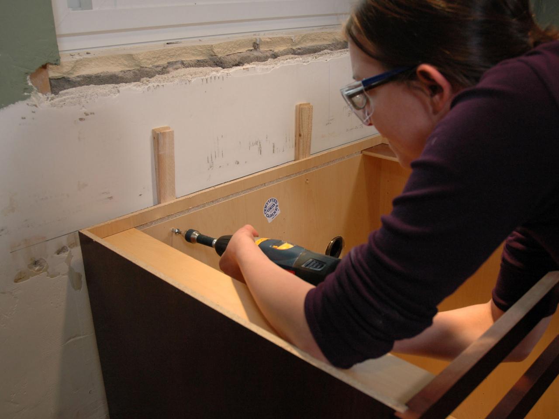
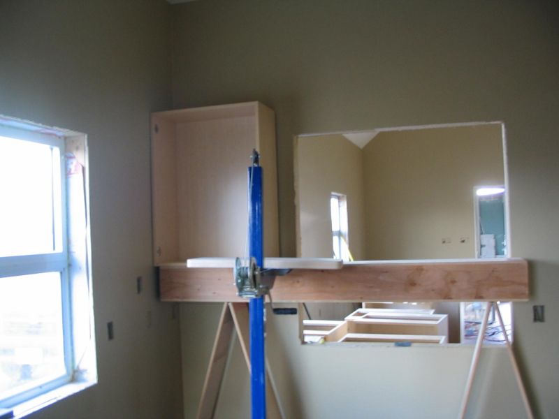


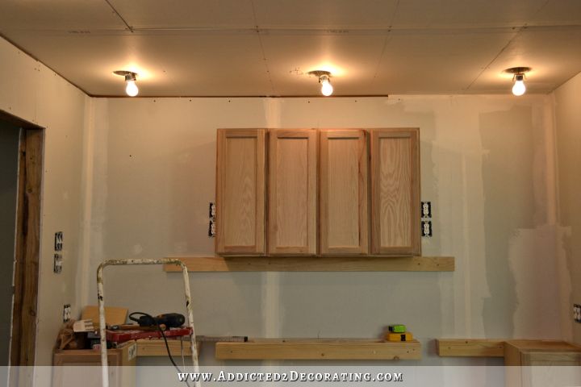
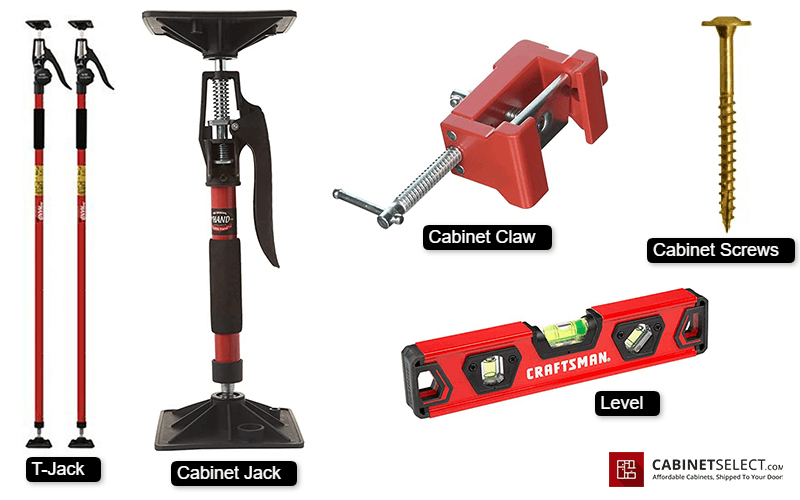








/One-Wall-Kitchen-Layout-126159482-58a47cae3df78c4758772bbc.jpg)






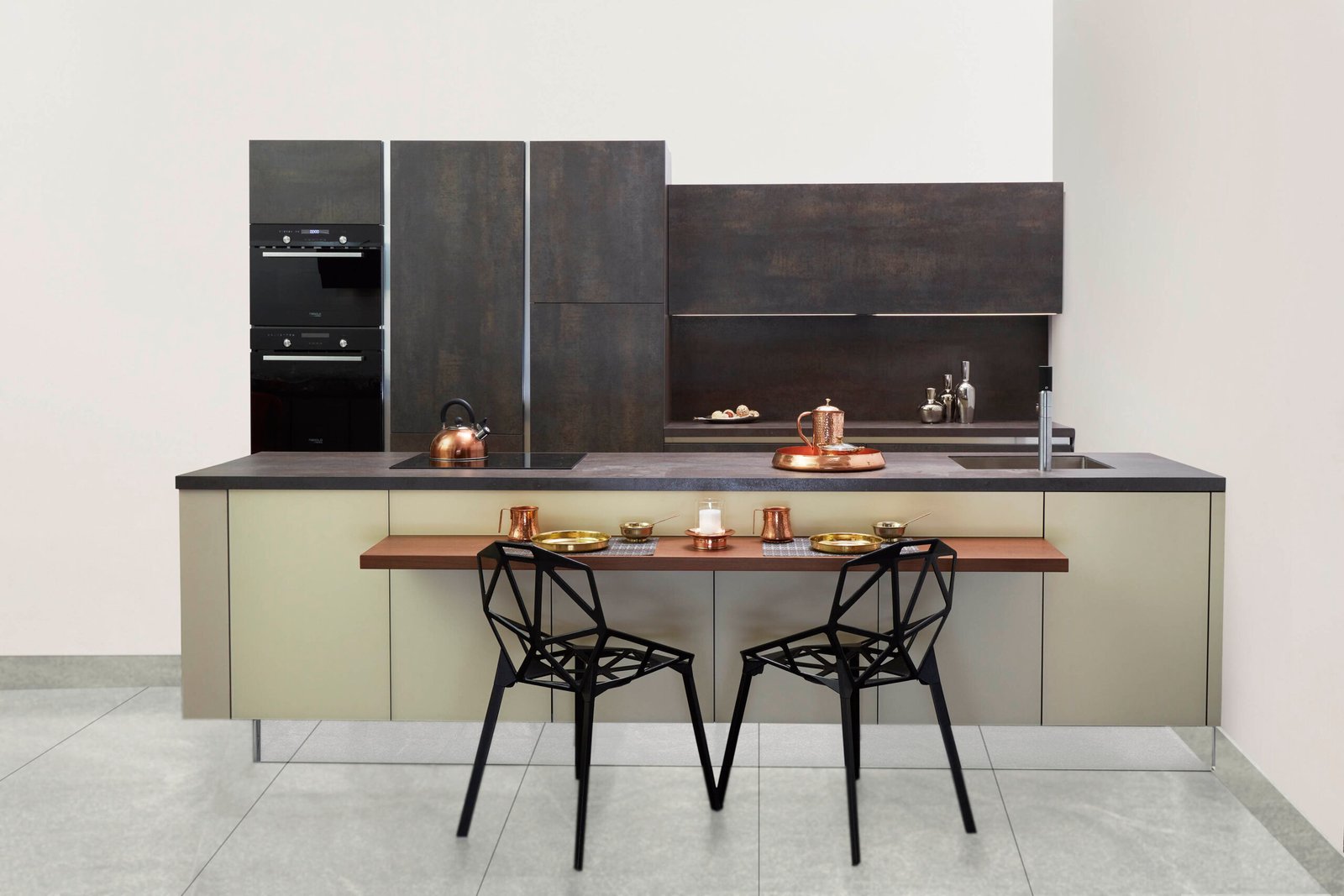
.jpeg?format=1500w)


