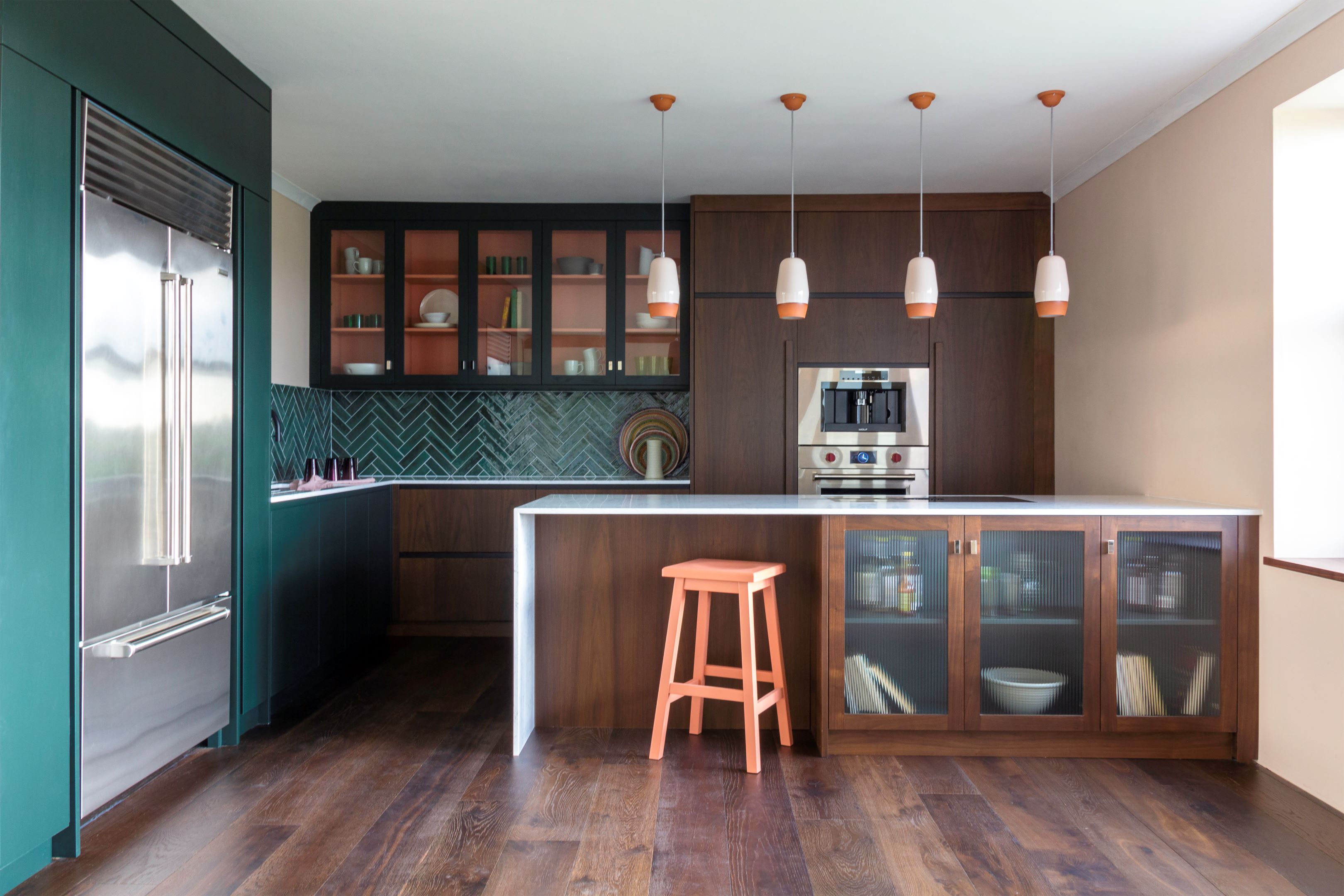When it comes to designing a functional and efficient kitchen, one of the most important considerations is the kitchen work triangle. This concept refers to the arrangement of the three main working areas in a kitchen – the sink, the stove, and the refrigerator. These three areas form the three points of a triangle, hence the name. The idea behind this design is to create a layout that allows for easy and efficient movement between these three areas while cooking. In this article, we will discuss the top 10 main kitchen design triangle maximum distance, and how it can impact the functionality of your kitchen. Kitchen Design: The Kitchen Work Triangle
The kitchen work triangle has been a standard principle in kitchen design for decades, and for good reason. It is an essential consideration because it plays a crucial role in the overall functionality of your kitchen. When the three main areas are too far apart, it can make cooking and preparing meals more difficult and time-consuming. On the other hand, if they are too close together, it can lead to congestion and hinder movement in the kitchen. Therefore, finding the right balance and maximum distance between the three points is crucial for an efficient and functional kitchen. The Kitchen Work Triangle: An Essential Kitchen Design Consideration
When designing your kitchen, it is essential to keep the work triangle in mind. The first step is to determine the best placement for the three points based on the size and shape of your kitchen. The ideal placement is to have the three points evenly spaced, with no more than nine feet between each point. This distance allows for easy and efficient movement between the areas without causing congestion in the kitchen. It is also essential to consider the placement of other items in the kitchen, such as cabinets and countertops, to ensure they do not disrupt the work triangle. The Kitchen Work Triangle: How to Design a Functional Layout
While there is no one-size-fits-all approach to designing the kitchen work triangle, there are some general guidelines that can help create an efficient layout. Firstly, the total sum of the three sides of the triangle should not exceed 26 feet. This distance ensures that the three points are not too far apart, making it difficult to move between them. Additionally, the triangle should not intersect with any obstacles, such as kitchen islands or peninsulas, as this can disrupt the flow and efficiency of the kitchen. The Kitchen Work Triangle: Guidelines for Efficient Kitchen Design
Aside from the distance between the three points, it is also crucial to consider the placement of each point in relation to the others. The sink, stove, and refrigerator should form a triangle that is as equilateral as possible. This means that each side of the triangle should be similar in length, creating a balanced and functional layout. It is also recommended to have enough counter space between each point for easy food preparation and cooking. The Kitchen Work Triangle: Designing an Efficient and Functional Kitchen Layout
If you have a small kitchen, it may be challenging to achieve the ideal distance between the three points of the work triangle. In this case, it is essential to get creative and find ways to maximize the available space. This can include using smaller appliances or opting for a compact kitchen layout. Additionally, the use of corner cabinets and pull-out shelves can also help make the most of the space while still maintaining an efficient work triangle. The Kitchen Work Triangle: How to Maximize Space and Efficiency
The kitchen work triangle is an essential consideration in kitchen design, as it directly impacts the functionality and efficiency of the space. Neglecting to consider the work triangle can result in a layout that is challenging to use and can hinder productivity in the kitchen. Therefore, it is crucial to pay attention to the distance and placement of the three main points when designing your kitchen. Kitchen Design: The Importance of the Work Triangle
The key to creating an efficient work triangle is finding the right balance between the distance and placement of the three points. While the general guidelines can provide a good starting point, it is also essential to consider your personal cooking habits and needs. For example, if you frequently use your oven, it may be beneficial to have it closer to the sink for easy access to water for cooking and cleaning. Kitchen Design: Creating an Efficient Work Triangle
Aside from the distance and placement of the work triangle, there are also other ways to maximize space in your kitchen. Utilizing vertical storage, such as tall cabinets and shelves, can help free up counter space and make the kitchen feel more spacious. Additionally, incorporating multi-functional pieces, like a kitchen island with built-in storage, can also help create a more efficient and functional workspace. Kitchen Design: Maximizing Space with the Work Triangle
While the general rule is to keep the total distance of the work triangle below 26 feet, the optimal distance may vary depending on the size and shape of your kitchen. It is recommended to work with a professional kitchen designer to determine the ideal distance for your specific space. They can also provide valuable insights and suggestions for creating an efficient and functional kitchen layout. Kitchen Design: The Optimal Distance for the Work Triangle
Maximizing Efficiency in Your Kitchen Design: The Importance of the Kitchen Triangle
The Kitchen Triangle: What is it and Why is it Important?
 When it comes to designing the layout of your kitchen, one of the most important concepts to consider is the
kitchen design triangle
. This refers to the placement of the three most commonly used areas in the kitchen: the sink, stove, and refrigerator. The idea is to create a triangle between these three points, ensuring that they are in close proximity and easy to access. This design principle has been used for decades and has proven to be highly effective in creating an efficient and functional kitchen space.
Maximizing Efficiency
The main purpose of the kitchen triangle is to maximize efficiency in the kitchen. By keeping the sink, stove, and refrigerator close together, you can easily move between them while cooking, preparing meals, and cleaning up. This eliminates unnecessary steps and reduces the amount of time and effort needed to complete tasks in the kitchen. Not only does this save you time, but it also makes the cooking process more enjoyable and less stressful.
When it comes to designing the layout of your kitchen, one of the most important concepts to consider is the
kitchen design triangle
. This refers to the placement of the three most commonly used areas in the kitchen: the sink, stove, and refrigerator. The idea is to create a triangle between these three points, ensuring that they are in close proximity and easy to access. This design principle has been used for decades and has proven to be highly effective in creating an efficient and functional kitchen space.
Maximizing Efficiency
The main purpose of the kitchen triangle is to maximize efficiency in the kitchen. By keeping the sink, stove, and refrigerator close together, you can easily move between them while cooking, preparing meals, and cleaning up. This eliminates unnecessary steps and reduces the amount of time and effort needed to complete tasks in the kitchen. Not only does this save you time, but it also makes the cooking process more enjoyable and less stressful.
The Maximum Distance: Why it Matters
 While the kitchen triangle is a crucial design element, it's important to note that there is a maximum distance that should be adhered to. The
maximum distance
between any two points in the triangle should not exceed 26 feet. This ensures that the three points remain in close proximity to each other, maintaining the efficiency of the kitchen design. Any further than 26 feet and you risk disrupting the flow of the triangle and creating a less functional space.
How to Measure the Distance
To ensure that your kitchen triangle is within the maximum distance, simply measure the distance between each point using a measuring tape. Keep in mind that the distance should be measured from the edge of one appliance to the edge of the next. If you find that your kitchen triangle exceeds the maximum distance, it may be time to consider rearranging your kitchen layout or investing in a kitchen renovation to optimize the functionality of your space.
While the kitchen triangle is a crucial design element, it's important to note that there is a maximum distance that should be adhered to. The
maximum distance
between any two points in the triangle should not exceed 26 feet. This ensures that the three points remain in close proximity to each other, maintaining the efficiency of the kitchen design. Any further than 26 feet and you risk disrupting the flow of the triangle and creating a less functional space.
How to Measure the Distance
To ensure that your kitchen triangle is within the maximum distance, simply measure the distance between each point using a measuring tape. Keep in mind that the distance should be measured from the edge of one appliance to the edge of the next. If you find that your kitchen triangle exceeds the maximum distance, it may be time to consider rearranging your kitchen layout or investing in a kitchen renovation to optimize the functionality of your space.
In Conclusion
 In conclusion, the kitchen design triangle is an important concept to consider when planning your kitchen layout. By adhering to the maximum distance and creating a functional triangle between the sink, stove, and refrigerator, you can maximize efficiency and make your time in the kitchen more enjoyable. So when designing your dream kitchen, don't forget the importance of the kitchen triangle.
In conclusion, the kitchen design triangle is an important concept to consider when planning your kitchen layout. By adhering to the maximum distance and creating a functional triangle between the sink, stove, and refrigerator, you can maximize efficiency and make your time in the kitchen more enjoyable. So when designing your dream kitchen, don't forget the importance of the kitchen triangle.
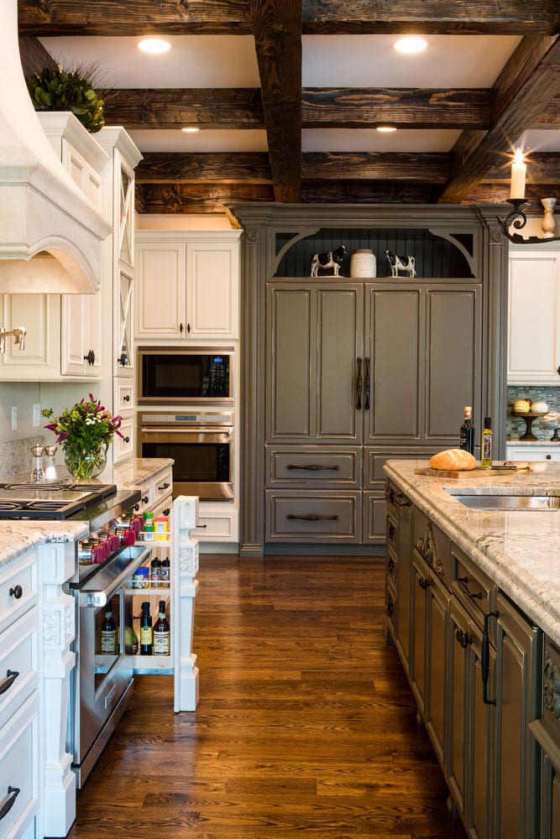

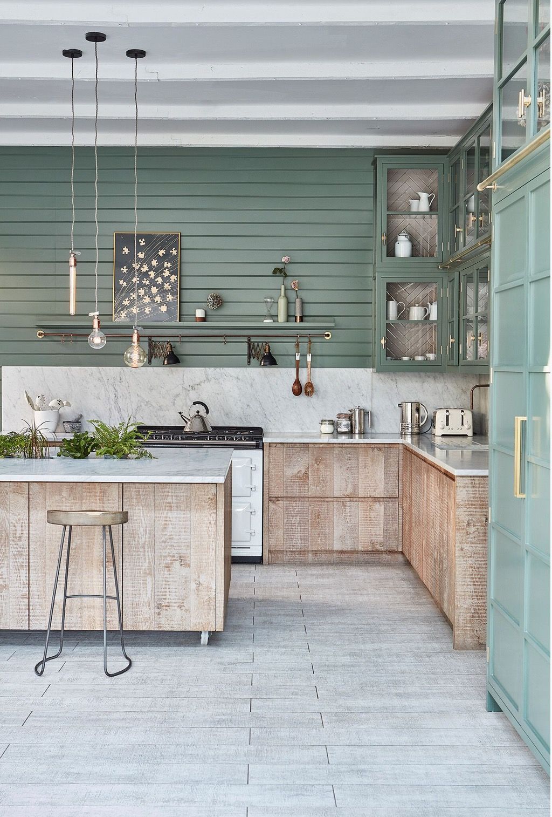
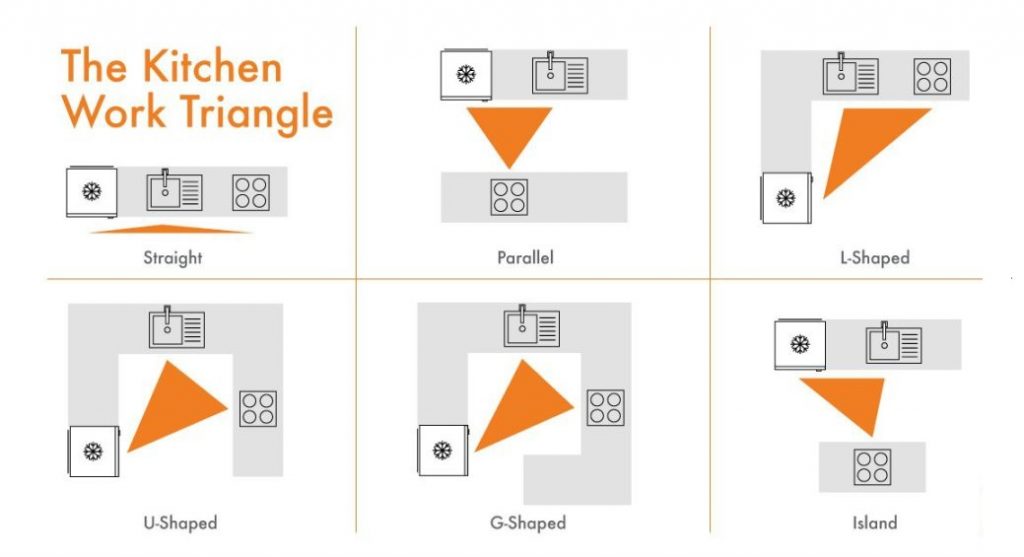
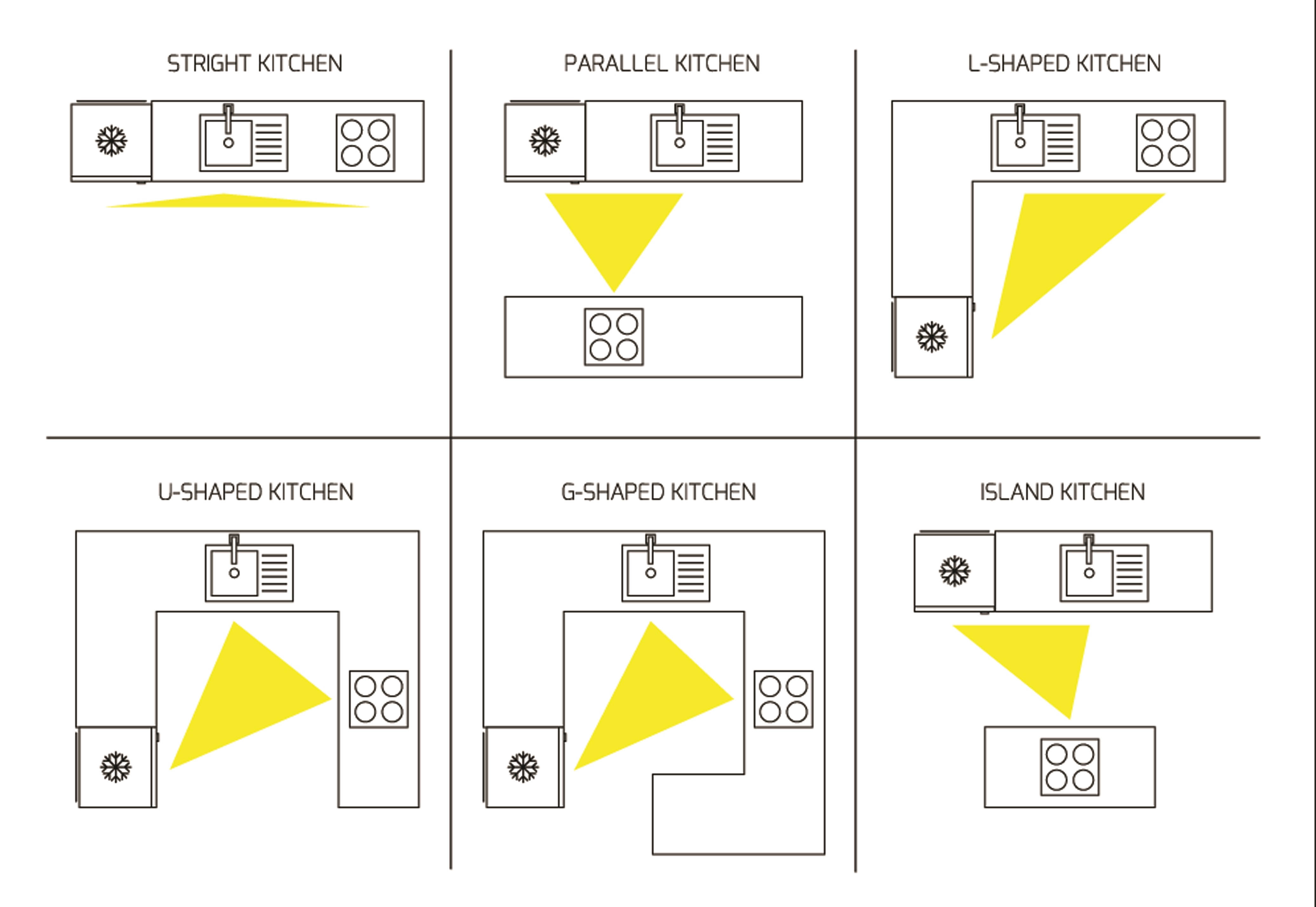

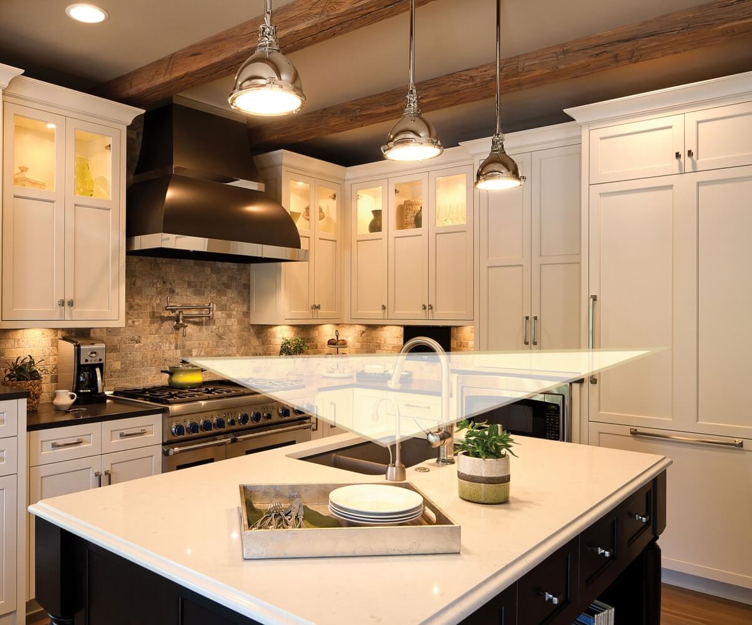

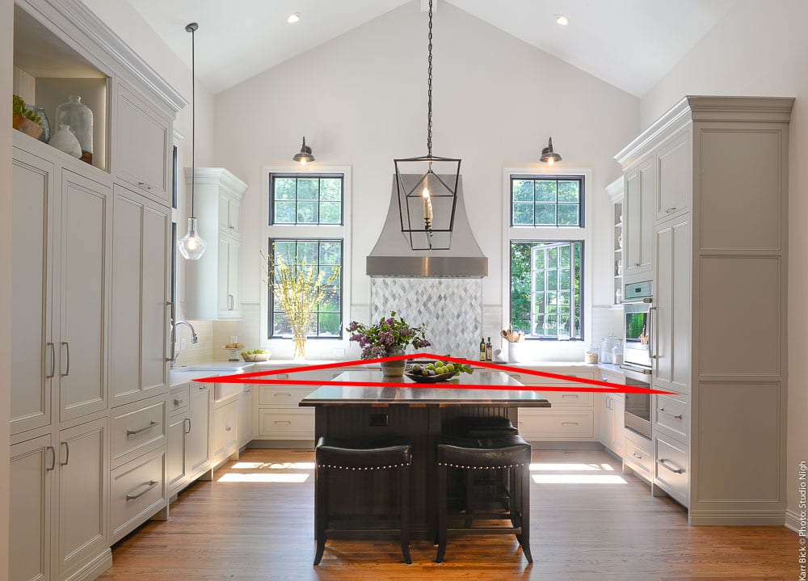


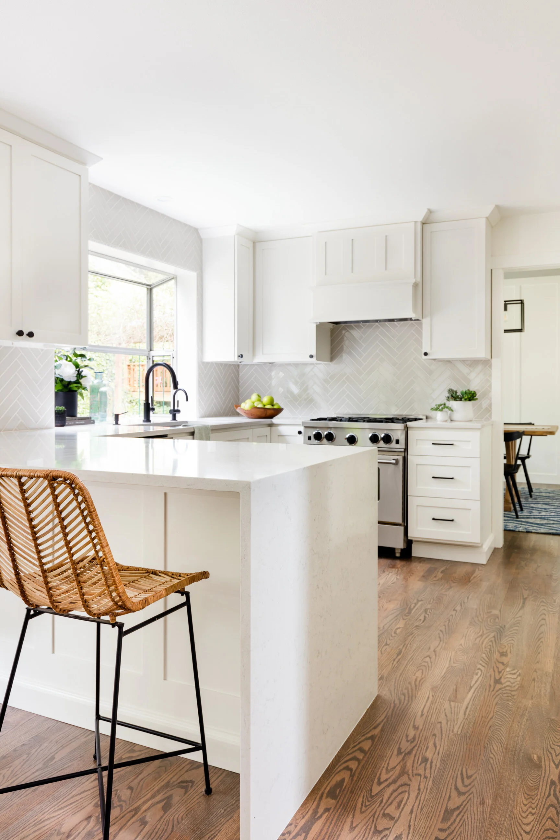














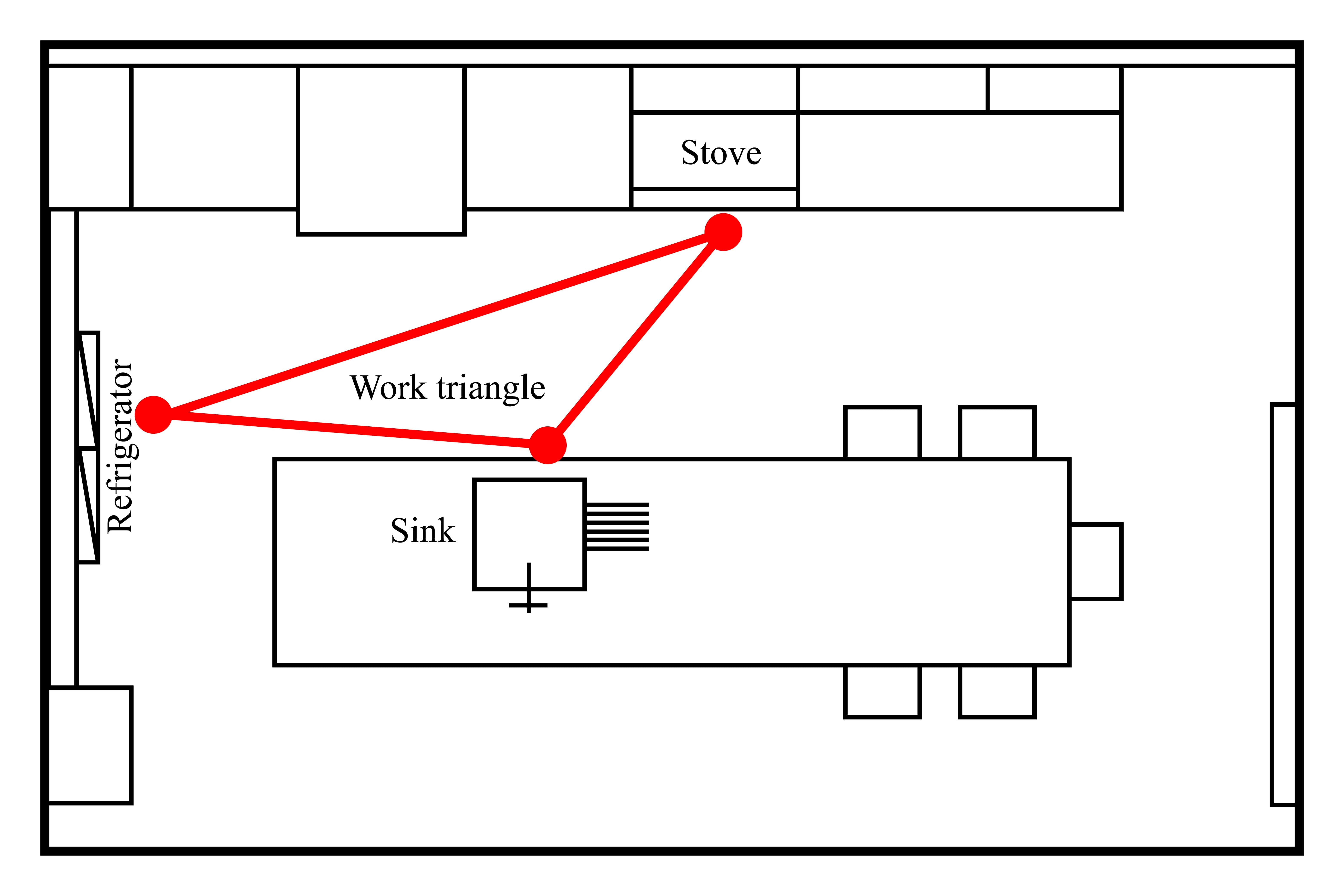





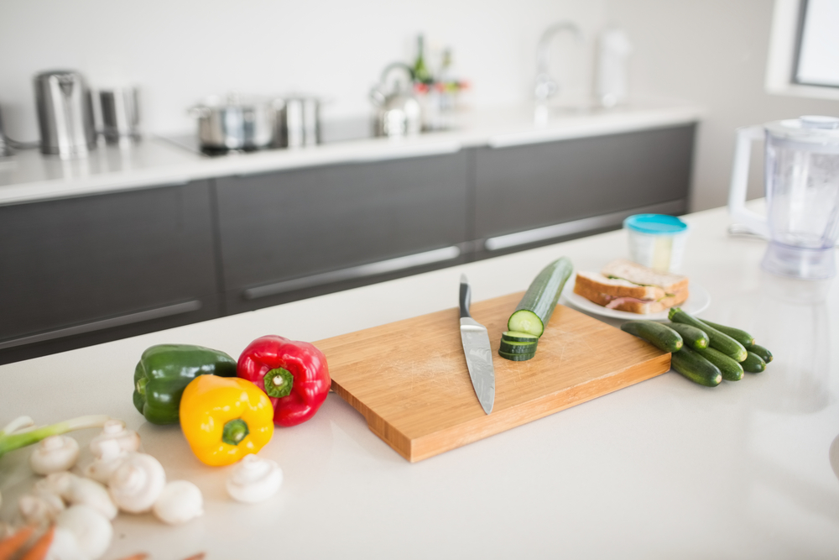
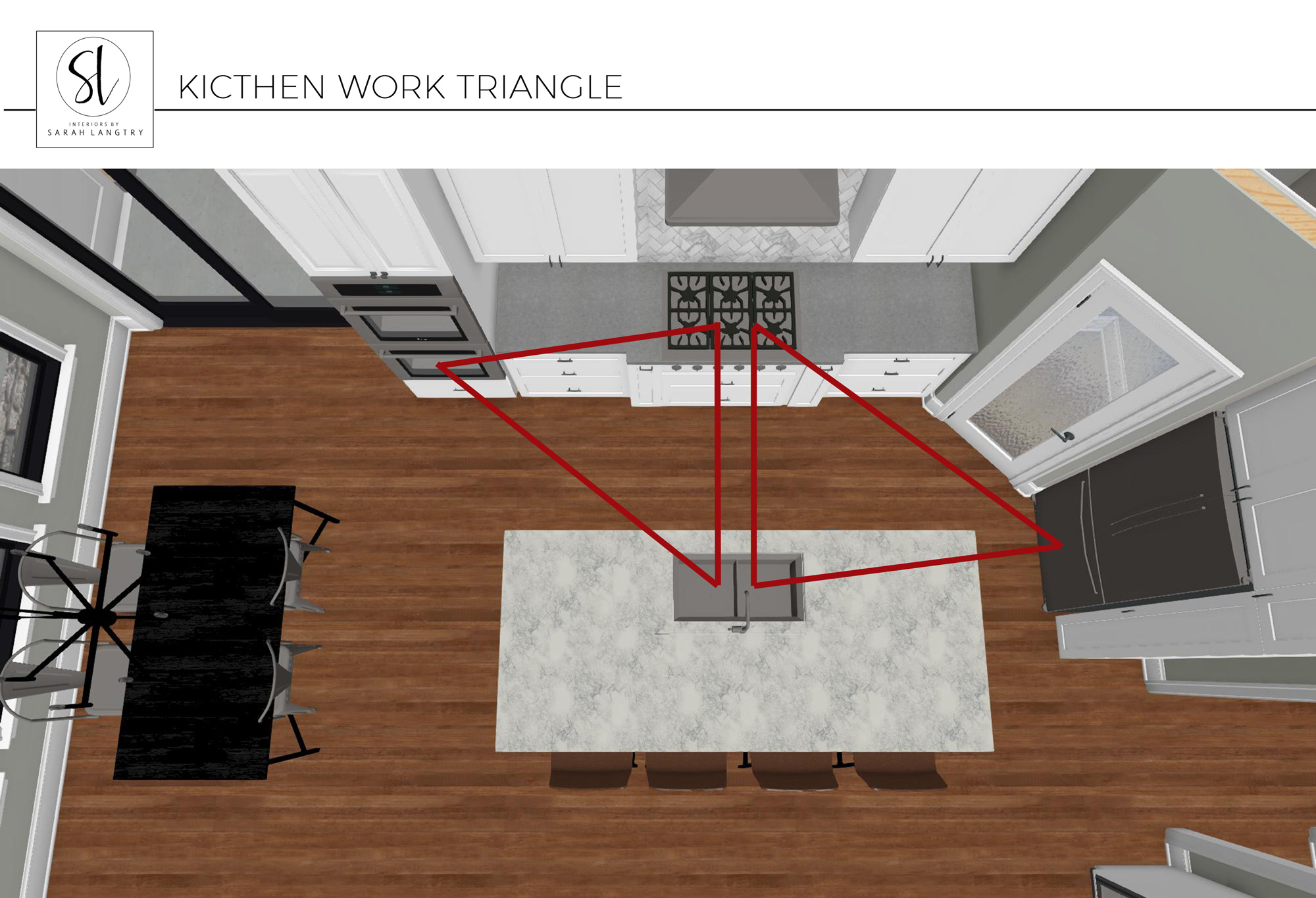
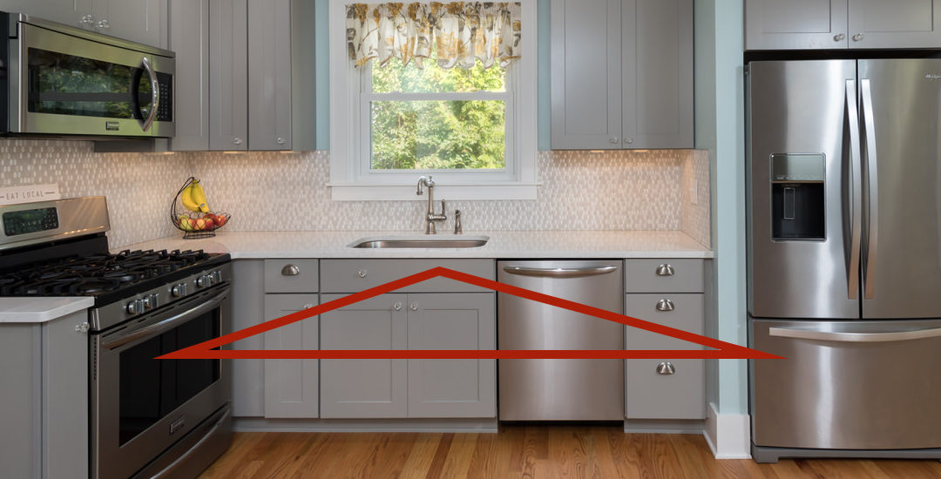


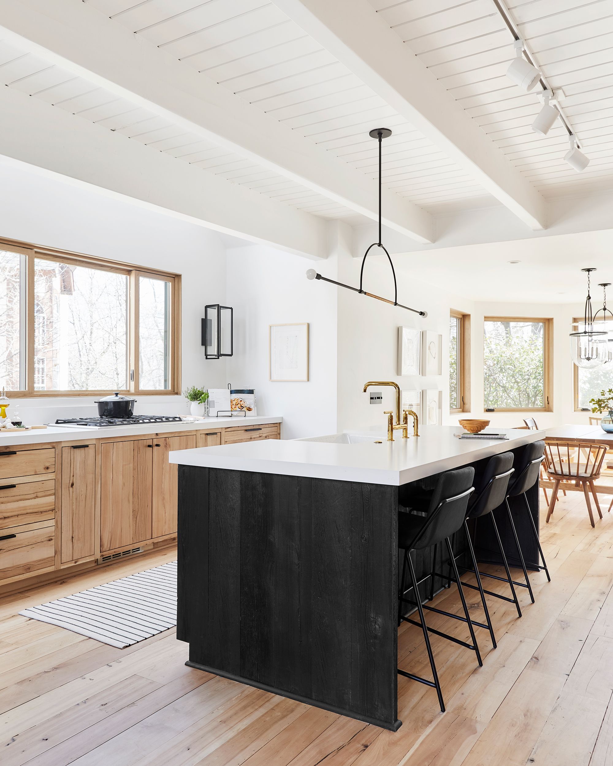


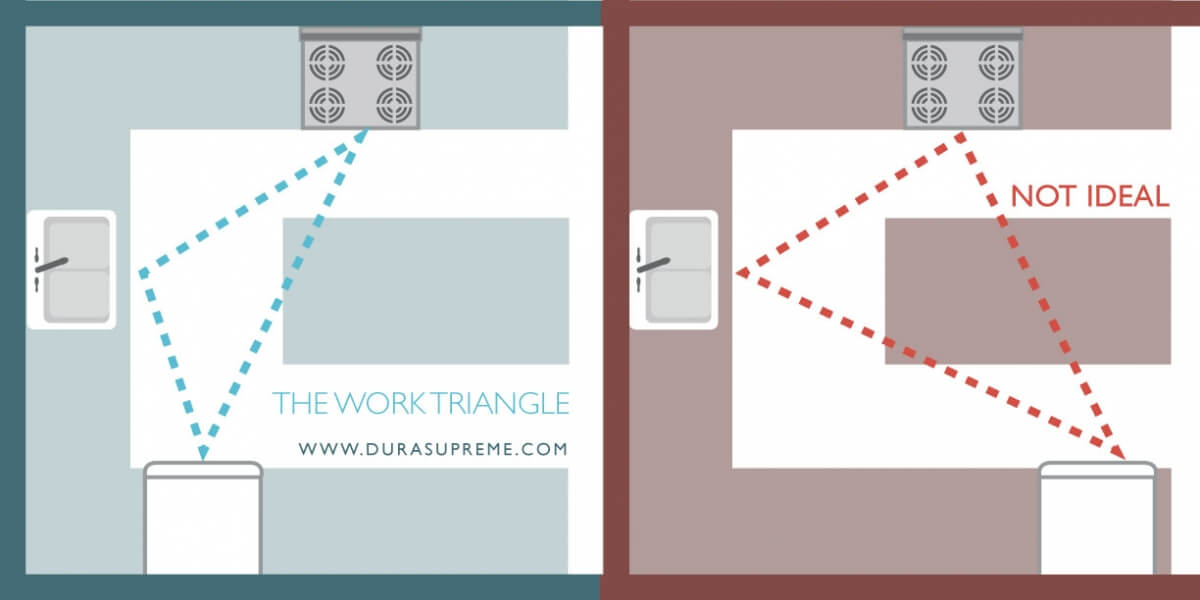
/174237978-56a2ae8b5f9b58b7d0cd5b4f.jpg)




