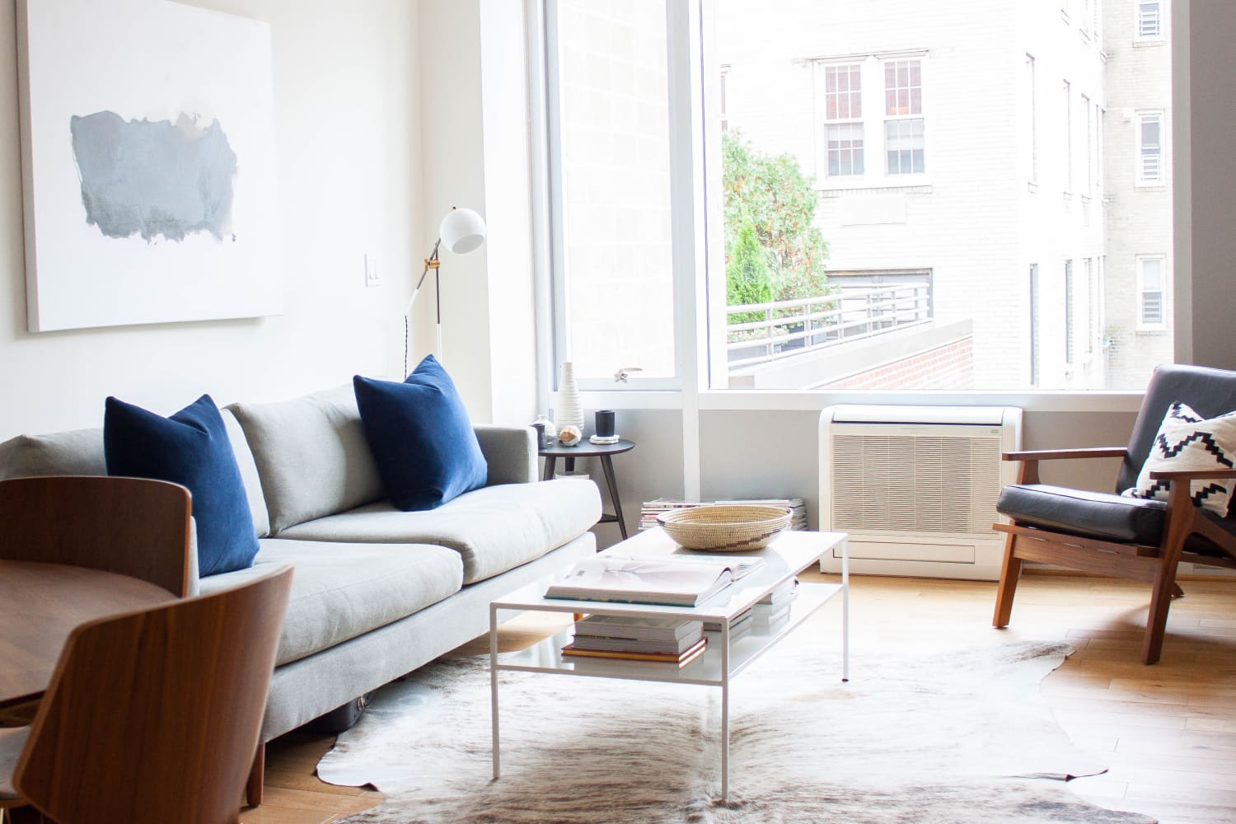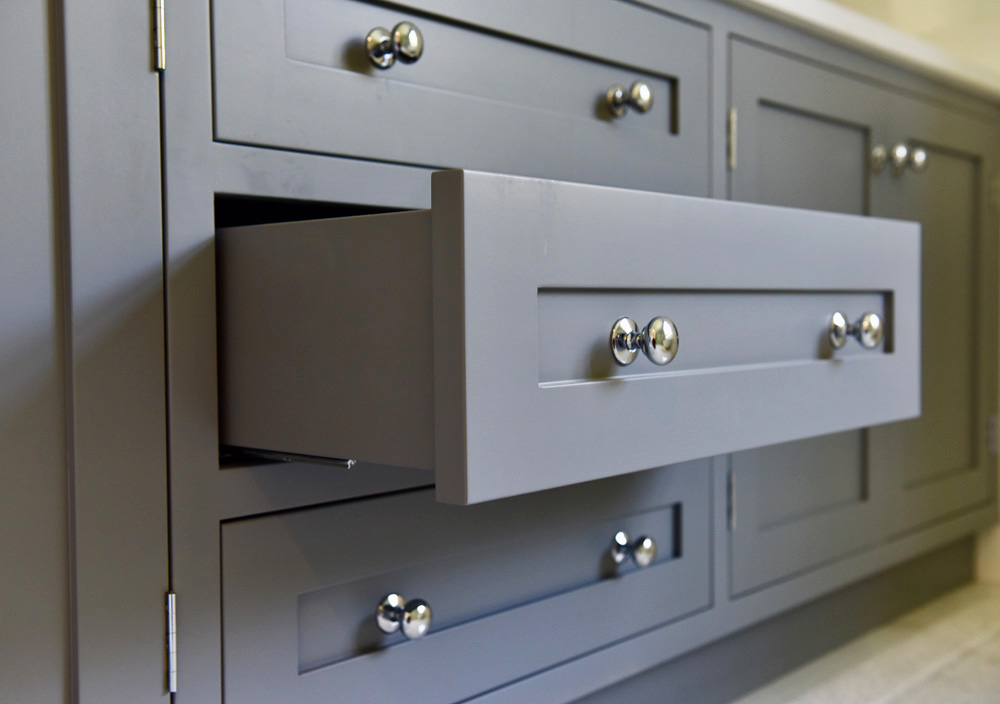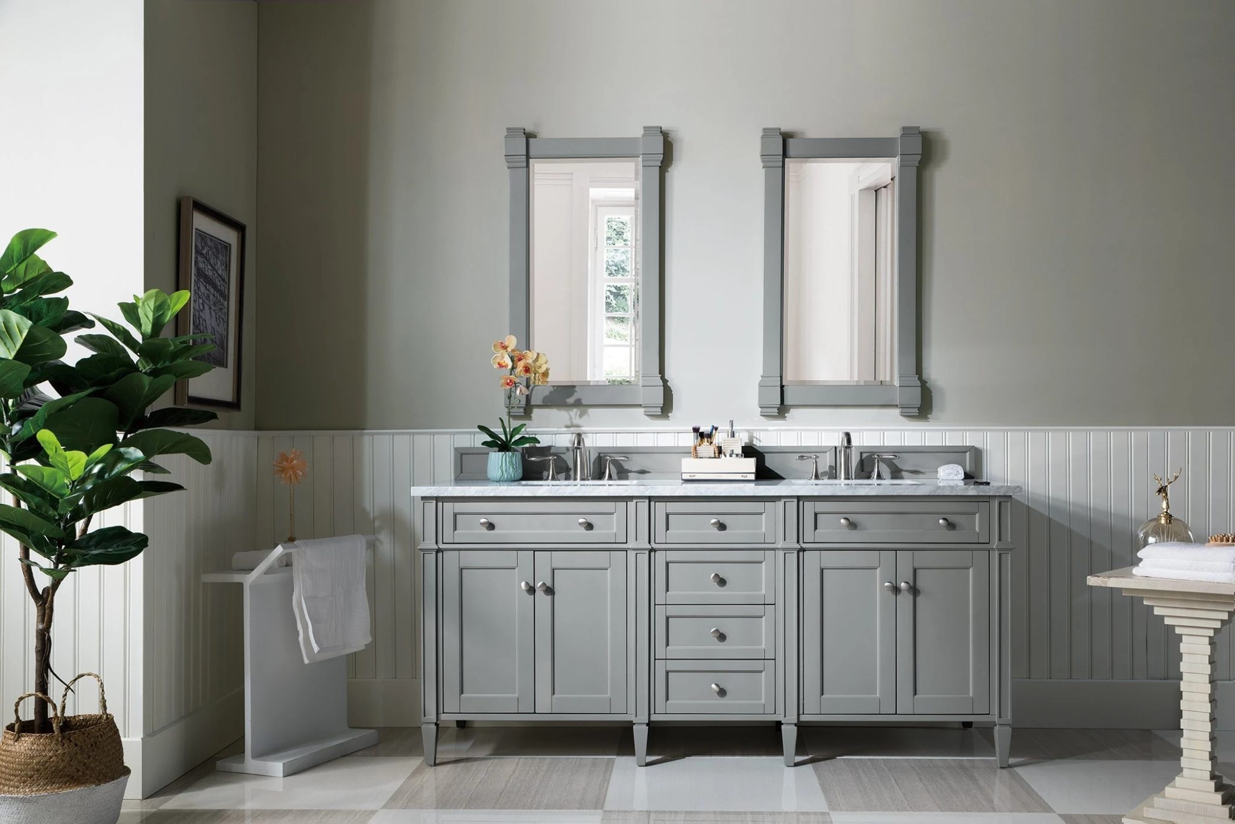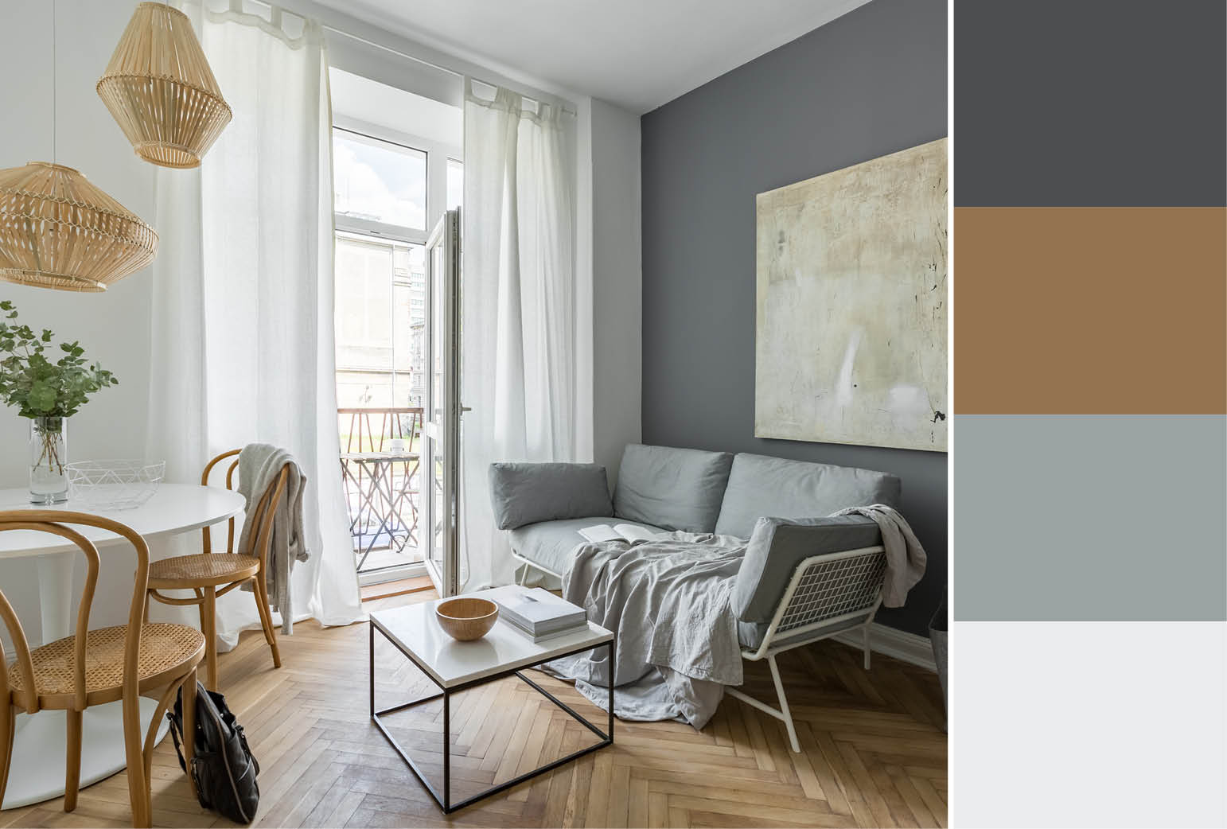SketchUp
SketchUp is a 3D kitchen design tool designed to give homeowners the ability to create detailed and intricate kitchen projects. With the help of numerous templates, users have the option to create their own kitchen from the ground up or to edit an existing one. With hundreds of pre-built components to choose from, SketchUp makes it easy to build an amazing kitchen with just a few clicks of the mouse. Additionally, users have complete control over the look of their kitchen, giving them the ability to add any number of customized features such as sinks, cabinetry, lighting, or shelving.
SketchUp also offers a ton of interesting tools to help users visualize their kitchen. For example, users can use the interface to introduce camera views, shadows, and even animate the model they have created in order to better see how it will look. Additionally, SketchUp offers an extensive collection of materials and textures to help give the model a more unique and realistic look. All in all, SketchUp is an excellent tool to help create a realistic 3D model of a kitchen.
SmartDraw
SmartDraw is a kitchen design tool with a suite of features that provide unparalleled design flexibility. It comes with both 3D and 2D views, which makes it easy to visualize any aspect of the kitchen's layout. Additionally, it includes automatic pillars and wires, which can be used to create structural drawings for the kitchen of the user's choice. It is also highly customizable and supports an array of built-in elements that make it easier to design a variety of different types of kitchens.
SmartDraw also has a library of floor plans, which can be used to quickly create and modify the designs of the kitchen. Furthermore, users can modify the walls, windows, doors, and furniture of their kitchen with ease. Additionally, it includes a variety of tools that allow users to change the colors and materials of elements in order to create a unique look. All in all, SmartDraw is an excellent choice for anyone looking to design their dream kitchen.
Autodesk HomeStyler
Autodesk HomeStyler is an easy-to-use kitchen design tool that comes with a range of features to suit different needs. It is perfect for creating 3D models of kitchen designs and features a large collection of pre-built components, textures, and materials. Furthermore, it comes with a high level of customization that allows users to create unique kitchen layouts. Along with that, users have the ability to choose from a selection of colors, materials, and patterns in order to create a design that is truly their own.
The Autodesk HomeStyler also features a drag and drop interface, which makes it easy to add and remove walls, windows, and furniture. Additionally, users can also use the program to edit existing designs, or even create brand new ones from scratch. Best of all, the program comes with an extensive library of images and templates which can be used to quickly and easily create an amazing kitchen design.
Chief Architect
Chief Architect is a professional 3D kitchen design suite that provides users with everything they need to create a realistic and detailed kitchen model. It is particularly useful for professionals as it includes pre-built components, materials, textures and more. Furthermore, the software includes a selection of powerful tools that enable users to modify their kitchen model with just a few clicks of the mouse.
Chief Architect also features an interface that enables users to place walls, windows, doors, cabinets, shelves, and other furniture in the kitchen, as well as change the colors and textures of other elements. Additionally, Chief Architect also includes lighting features that help users to create a more realistic environment within the kitchen. All in all, Chief Architect is an excellent tool for those looking to create a professional-looking 3D kitchen model.
Roomstyler 3D Home Planner
RoomStyler 3D Home Planner is a powerful kitchen design software that helps users to create realistic 3D visuals of their kitchen. It is equipped with a large collection of themes, materials, textures, and colors that can be used to decorate the kitchen. Additionally, the software offers support for views from different angles, allowing users to take a closer look at the designs they have created.
RoomStyler also includes powerful tools that enable users to place the walls, windows, doors, furniture, and other elements within their kitchen. Furthermore, users can also use the software to modify and customize the layout of the kitchen. With its simple and intuitive drag and drop system, users have complete control over the placement of elements within the kitchen. All in all, RoomStyler is an excellent choice for anyone looking to create a realistic 3D model of their kitchen.
Floorplanner
Floorplanner is a great kitchen design tool that helps users to quickly and easily create stunning designs. The software provides users with a range of options to make designing the kitchen of their dreams easier than ever. It also includes an extensive library of templates, materials, textures, and colors that users can use to quickly customize the kitchen. Additionally, Floorplanner’s drag and drop system enables users to place walls, windows, doors, and furniture elements quickly and easily.
One of the great features of Floorplanner is the ability to create 3D visuals. With this feature, users can see the kitchen from different angles and in different levels of detail. This helps users to get a good feeling of what the kitchen will look like once completed. In addition, users can use the software to modify existing designs or create new ones from scratch. All in all, Floorplanner is an excellent choice for those looking to design the kitchen of their dreams.
Home Hardware Design Centre
Home Hardware Design Centre is a convenient kitchen design tool that allows users to quickly and easily create their kitchen layout. It provides users with an expansive library of materials, textures, and colors that help to customize the look of the kitchen. Additionally, it includes pre-built designs to help users quickly create a realistic 3D model of their kitchen. Furthermore, users can add walls, windows, doors, furniture, and other elements to customize their kitchen.
One of the great features of Home Hardware Design Centre is the ability to create high-quality visuals. Users have the option to upload their own textures and materials or to choose from the library of textures included in the software. Additionally, Home Hardware Design Centre allows users to simulate different lighting conditions to give the kitchen a more realistic feel. All in all, Home Hardware Design Centre is a great choice for anyone looking to create a realistic 3D model of their kitchen.
Roomle
Roomle is an intuitive kitchen design tool, offering a wide selection of features that enable users to quickly and easily create a realistic 3D model of their kitchen. It provides a range of pre-built components, materials, and textures that make it easy to create unique designs. Additionally, users have the ability to place walls, windows, doors, and furniture elements with ease.
Roomle also offers the option to edit existing designs or to create new ones from scratch. It also allows users to visualize their kitchen from different angles, as well as change the colors and textures of elements. Furthermore, Roomle also comes with a collection of online tutorials and video guides that can help users learn more about the software. All in all, Roomle is an excellent choice for those looking to create a realistic 3D model of their kitchen.
Planner 5D
Planner 5D is a great kitchen design tool that provides users with a selection of powerful features to create a stunning kitchen. It features an intuitive drag and drop interface that allows users to quickly place walls, windows, and doors. Additionally, it includes a library of materials, textures, and colors that can be used to customize the kitchen. Furthermore, the software also features an auto-complete tool that enables users to quickly build the kitchen of their dreams.
The Planner 5D also includes an array of 3D visuals that allow users to view their kitchen from different angles, as well as focus on different parts of the kitchen. Additionally, users can use the software to simulate different lighting conditions, modify existing designs, or create new ones from scratch. All in all, Planner 5D is an excellent choice for anyone looking to create a realistic 3D kitchen model.
Mydeco 3D Room Planner
Mydeco 3D Room Planner is a powerful kitchen design software that offers a wide selection of features for creating a realistic 3D model of the kitchen. It comes with a selection of pre-built components, materials, and textures, which can be used to quickly customize the kitchen. Additionally, it includes a drag and drop interface that makes adding walls, windows, and furniture a breeze.
Mydeco 3D Room Planner also supports 3D visuals, which allow users to view their kitchen from different angles as well as focus on different elements of the kitchen. Additionally, users can customize the colors and textures of elements within the design. Lastly, users also have the option to edit existing designs or create new ones from scratch. All in all, Mydeco 3D Room Planner is an excellent choice for anyone looking to create a realistic 3D kitchen model.
Benefits of Using a Kitchen Design Tool 3D
 Designing a kitchen can be incredibly challenging. With the help of 3D kitchen design tools, homeowners and designers can
visualise
some of the hottest home design trends without having to put in a lot of effort. Many, if not all of the
3D kitchen design tools
found online are user-friendly and straightforward, making them the preferred choice of many professionals in the industry.
Designing a kitchen can be incredibly challenging. With the help of 3D kitchen design tools, homeowners and designers can
visualise
some of the hottest home design trends without having to put in a lot of effort. Many, if not all of the
3D kitchen design tools
found online are user-friendly and straightforward, making them the preferred choice of many professionals in the industry.
Accuracy and Efficiency
 A powerful 3D kitchen design tool allows you to measure everything accurately and place components anywhere in your virtual model room. With the help of images and 3D renders, it's easier for you to decide on layouts, colour options, the position of furniture and decoration pieces, all while keeping in mind the budget limitations.
A powerful 3D kitchen design tool allows you to measure everything accurately and place components anywhere in your virtual model room. With the help of images and 3D renders, it's easier for you to decide on layouts, colour options, the position of furniture and decoration pieces, all while keeping in mind the budget limitations.
Full Control over the Design Process
 A 3D kitchen design tool can be used to get a realistic view of design ideas prior to beginning a major build or remodel. Every design decision is presented to the user in three-dimensional, real-time scale. This allows for greater control over design decisions, as the user can visualize components in the kitchen before they are installed.
A 3D kitchen design tool can be used to get a realistic view of design ideas prior to beginning a major build or remodel. Every design decision is presented to the user in three-dimensional, real-time scale. This allows for greater control over design decisions, as the user can visualize components in the kitchen before they are installed.
Greater Understanding
 Visualizing a kitchen design in 3D can provide a clearer picture of the layout and components. Kitchen design tools can replicate lighting, textures, materials, and shadows to give users a better representation of what their kitchen could look like. This helps them understand how certain design elements look and feel in relation to the rest of the room.
Visualizing a kitchen design in 3D can provide a clearer picture of the layout and components. Kitchen design tools can replicate lighting, textures, materials, and shadows to give users a better representation of what their kitchen could look like. This helps them understand how certain design elements look and feel in relation to the rest of the room.




































































































