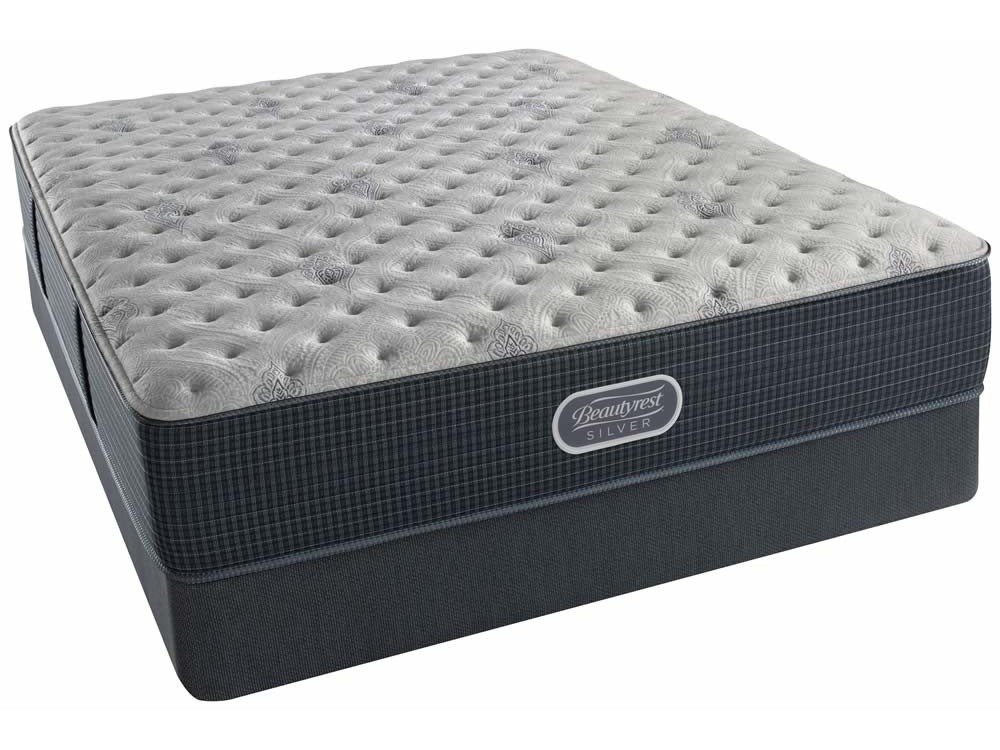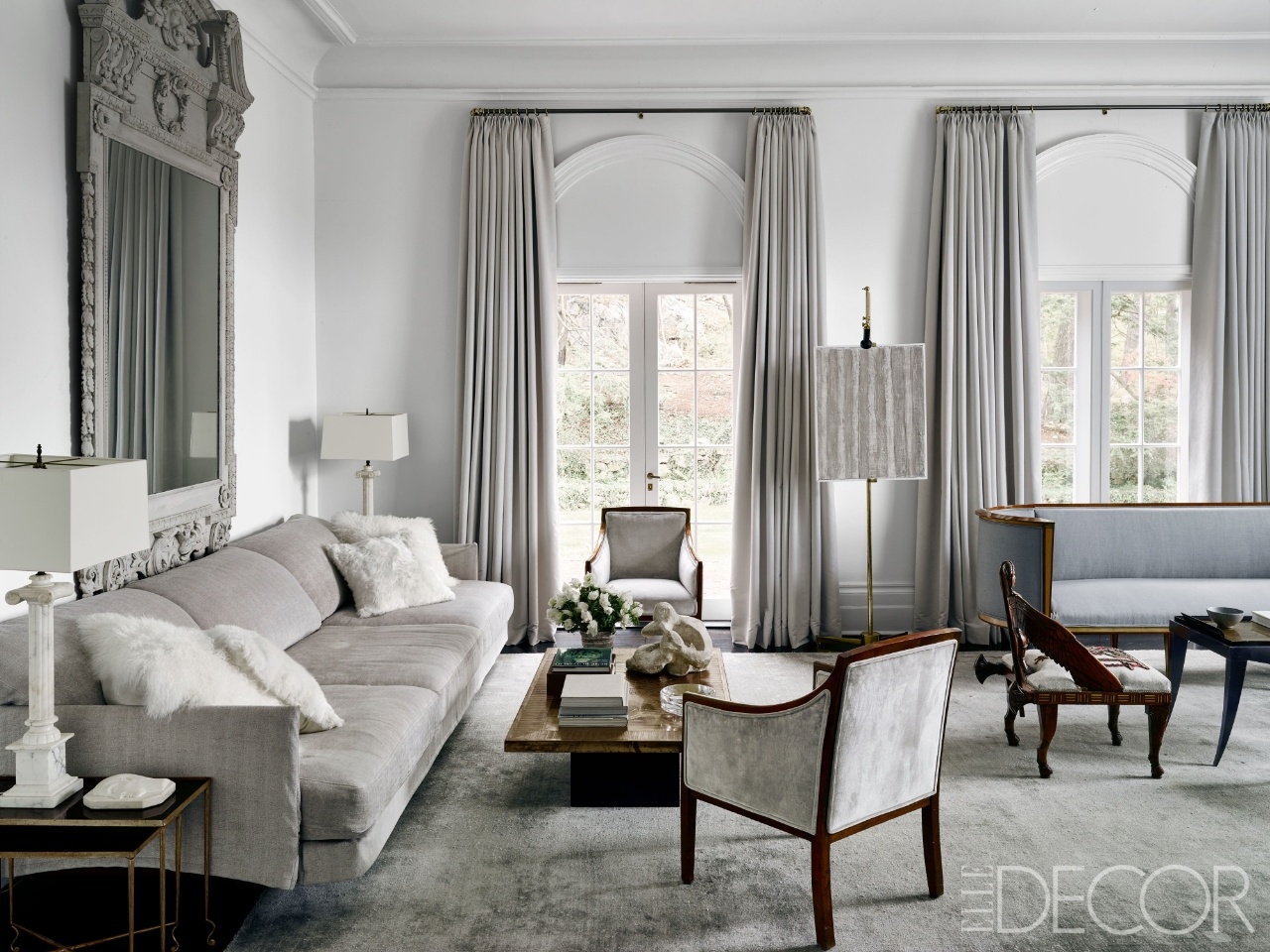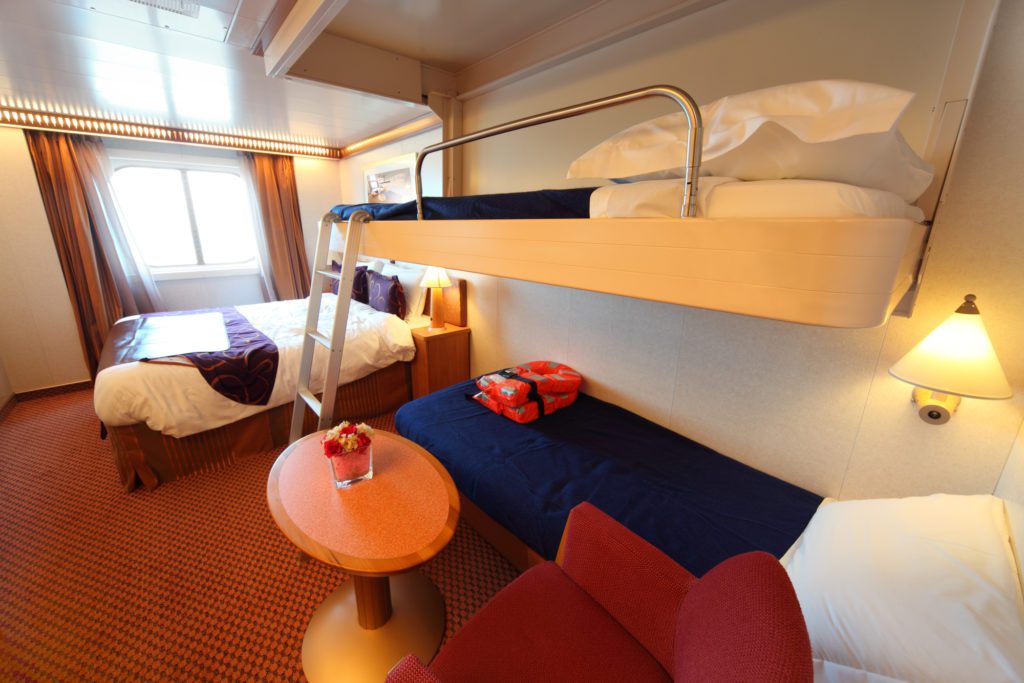Reaching the perfect balance between aesthetics and functionality with a kitchen design is a difficult task. Kitchen ergonomics is about designing a kitchen space that allows for ease of use by everyone in the family. It is important to consider the physical height and reach of each user when designing a kitchen. For instance, a lower countertop may be easier for a child to access, or one that has drawers or shelves that don’t require bending or stretching to reach items. Incorporating appliances and fixtures with ergonomic design will also add to the comfort and safety of the kitchen. Install a faucet with pull out sprayer for convenience and install drawers that block for added safety. Make use of proper lighting placement and energy-saving lighting fixtures. Incorporating an island or bar seating area is also a great way to add more functionality to the kitchen as well as a social setting.Kitchen Ergonomics
Before beginning any kitchen design, it is imperative to plan out the kitchen workflow. The kitchen workflow is the perfect balance between efficiency and safety. The workflow works with activities such as prepping, cleaning, cooking, and storing items. One of the main elements of a kitchen design that influences the workflow is the design of the kitchen layout. An efficient design will keep the user in the optimal position to safely and efficiently perform the various tasks within the kitchen. Key components to efficient workflow include having kitchen appliances and fixtures easily accessible. Place drawers and cabinets within easy reach, and space out appliances such as the oven, refrigerator, and dishwasher to create a mindful kitchen design. Also, adding items like a hanging rack or pot rack to the ceiling or wall can be a great way to keep items readily available and off of the countertops making more space for adequate workspace.Kitchen Workflow
Functional kitchen design is all about utilizing the space available to maximize efficiency and safety in the kitchen. Maximizing the usability of the kitchen’s current layout is key; do not always assume that a full-scale remodel is necessary. There are many options that can help make a kitchen both functional and aesthetically pleasing. For instance, installing an L-shaped counter is an efficient and space-saving option for kitchen design. This allows for a practical division between kitchen workspace and the sink and refrigerator for keeping items such as foods, tools, and utensils within reach. Another option is installing recessed lighting which adds both task and ambient lighting to the kitchen and allows you to install more cabinetry and counter space around it.Functional Kitchen Design
Choosing a kitchen layout is a major factor when it comes to design your kitchen. Whether your kitchen is big or small, the layout is incredibly important to maximizing its functionality. When planning a kitchen layout, take into consideration factors such as traffic flow, space utilization, and personal preferences. In a one-wall kitchen layout, all the components are organized in a single line. This is the most efficient way to use the available space, but it also limits your creativity with design. An L-shaped kitchen is perfect for utilizing corner space and is great for a larger kitchen space. An island with a cooktop or sink allows for an open kitchen design while also offering additional workspace and storage. The U-shaped kitchen is ideal for a closed kitchen design, offering more countertop space and storage space with fewer steps.Kitchen Layout Design
The primary kitchen design theory rests on the three key elements of the kitchen's workflow: prepping, cooking, and cleaning. Maintaining cleanliness is essential to food safety and the cooking process, and having the necessary tools and appliances within reach can help streamline the kitchen workflow. One of the more important design theories to focus on is prepping. The goal of prepping is to have the necessary tools and ingredients ready for cooking. This includes having kitchen appliances in the right placement so the process is efficient and safe. Keeping kitchen items within reach will help minimize the risk of injury when handling the prepping tools.Primary Kitchen Design Theory
The kitchen color design theory considers the various colors and textures that will affect the overall mood of the kitchen. Certain colors can add a sense of familiarity, while other colors can create a statement. The selection of color influences the entire kitchen design, so it is important to choose shades that are aesthetically pleasing while still being practical and functional. Colors should be chosen that are complementary to the kitchen’s style. Pastel colors typically give a softer feel to the kitchen, while vivid colors create a bold statement. Darker colors provide a more streamlined appearance, while lighter colors make a room feel larger. Additionally, consider the use of different shades and tones, as well as the use of textured paint to provide additional visual appeal to your kitchen.Kitchen Color Design Theory
Proper lighting is essential for any kitchen design. Choosing the right lighting design will help to bring out certain accents and features of the kitchen. The goal is to create a lighting ambiance that is both practical and aesthetically pleasing. Ambient lighting is used to provide overall lighting to the kitchen. Task lighting provides additional lighting for workspaces such as countertops and sinks. Additionally, accent lighting helps to create focal points in the kitchen. Natural light is also key in kitchen design. Consider shifting the location of the window or adding a skylight to allow for more natural light, if possible.Kitchen Lighting Design Theory
Kitchen room design theory is the process of making any room an efficient and safe space that is comfortable to spend time in. This includes considering factors such as furniture and other items, color scheme, and room layout. For the kitchen, the furniture should be practical and provide adequate storage space. Choose furniture that is comfortable, but also serves a purpose. Incorporating a variety of colors into the design is a simple way to bring some life into the kitchen. Finally, having a kitchen layout that works well with the available space will help create a functional design.Kitchen Room Design Theory
Kitchen appliance design theory is about identifying which kitchen appliances are necessary for the day-to-day operations of the kitchen. Having the essential kitchen appliances will keep the workflow efficient and allow for quick and easy access to the necessary objects. A kitchen with too many appliances can be overwhelming and lead to clutter. Appliances should be chosen based on their purpose and practicality. Gas versus electric appliances, countertop versus built-in appliances, and budget versus luxury options are all factors to consider when choosing the right kitchen appliances. Generally, the workflow should revolve around putting the necessary and most used items within easy reach and making sure there is adequate countertop space.Kitchen Appliance Design Theory
Designing kitchen cabinetry is essential for any kitchen design. Cabinets are a great way to add storage and style to the kitchen without cluttering the space. Quality cabinets can drastically change the look and feel of the kitchen. When it comes to kitchen cabinet design, the type of material should be taken into consideration. Consider the environmental factors such as cost, quality, and your lifestyle when selecting the type of material for the cabinets. Color and style of cabinetry should be chosen to complement the kitchen’s design and the countertops. Additionally, the size of the cabinets should be chosen based on the items that need to be stored and how easily accessible they needs to be.Kitchen Cabinet Design Theory
The kitchen floor design theory emphasizes the practicality of the floor while also considering the aesthetic of the kitchen. The right flooring can drastically improve the look of any kitchen design. When selecting a kitchen floor, practicality should be the primary consideration. Consider the amount of traffic, moisture, and spills that occur in the kitchen. Select a material such as hardwood, tile, bamboo, or vinyl that is suitable for the environment. Additionally, consider the color; lighter colors will make a space appear larger, while darker colors will provide contrast and division to the kitchen.Kitchen Floor Design Theory
Analyzing & Optimizing Kitchen Design Theory
 Kitchen design is an important and often overlooked component of modern home design. Not only does the functionality and style of a kitchen have to make sense, but the entire layout and design must be well thought out to maximize the space and create an inviting atmosphere.
Moreover, the
kitchen design theory
encompasses several components, such as the layout of the counters and cabinets, the functionality of the appliances, and aesthetic accents. To ensure that this element of home design is optimized for the homeowner, it is key to assess all potential design theories.
Kitchen design is an important and often overlooked component of modern home design. Not only does the functionality and style of a kitchen have to make sense, but the entire layout and design must be well thought out to maximize the space and create an inviting atmosphere.
Moreover, the
kitchen design theory
encompasses several components, such as the layout of the counters and cabinets, the functionality of the appliances, and aesthetic accents. To ensure that this element of home design is optimized for the homeowner, it is key to assess all potential design theories.
Functionality & Convenience
 First and foremost, the
kitchen design theory
should revolve around functionality and convenience. Molão creates a work triangle when designing the layout for the counters and cabinets. This triangle should be created by having the range, refrigerator, and sink placed in close proximity to one another with enough space in between to allow for movement with a minimum of disruption. When optimizing the kitchen design, an additional consideration should be given to the rooms adjacent to the kitchen, such as a mudroom or study area.
First and foremost, the
kitchen design theory
should revolve around functionality and convenience. Molão creates a work triangle when designing the layout for the counters and cabinets. This triangle should be created by having the range, refrigerator, and sink placed in close proximity to one another with enough space in between to allow for movement with a minimum of disruption. When optimizing the kitchen design, an additional consideration should be given to the rooms adjacent to the kitchen, such as a mudroom or study area.
Balancing Style & Practicality
 The
kitchen design theory
should also account for a balancing between style and practicality. In addition to striking the perfect work triangle, designers and homeowners alike should also take into consideration an open floorplan, seating, lighting, storage, and design elements that cater to the homeowner’s lifestyle. For instance, the layout of the cabinets and countertops should create enough space to accommodate the flow of foot traffic and provide for storage needs.
The
kitchen design theory
should also account for a balancing between style and practicality. In addition to striking the perfect work triangle, designers and homeowners alike should also take into consideration an open floorplan, seating, lighting, storage, and design elements that cater to the homeowner’s lifestyle. For instance, the layout of the cabinets and countertops should create enough space to accommodate the flow of foot traffic and provide for storage needs.
Modern Appliances & Accentual Pieces
 There are several different types of
modern appliances
that can be incorporated into the kitchen design to meet the homeowner’s lifestyle. High-end appliances can add additional convenience while also making the kitchen appear more inviting. Additionally, accent pieces can be used to enhance the style of the kitchen while also increasing the functionality of certain areas.
There are several different types of
modern appliances
that can be incorporated into the kitchen design to meet the homeowner’s lifestyle. High-end appliances can add additional convenience while also making the kitchen appear more inviting. Additionally, accent pieces can be used to enhance the style of the kitchen while also increasing the functionality of certain areas.
Lighting & Seating
 Lighting is a critical element of any kitchen design. Not only should a kitchen have adequate lighting to provide clarity on the counters and in the cabinets, but also to set the mood. The recessed lighting, Pendant lights, and accent lighting on dimmers can make a kitchen both brighter and cozier. Additionally, seating should be incorporated into the kitchen design because it allows family and friends to be included in the kitchen activities.
The
kitchen design theory
should be tailored to the homeowner’s lifestyle to ensure that the end result is both attractive and functional. By evaluating the work triangle, balancing style and practicality, selecting modern appliances, and adding accent pieces and lighting, a beautiful and fitting kitchen can be designed to meet the homeowner’s needs.
Lighting is a critical element of any kitchen design. Not only should a kitchen have adequate lighting to provide clarity on the counters and in the cabinets, but also to set the mood. The recessed lighting, Pendant lights, and accent lighting on dimmers can make a kitchen both brighter and cozier. Additionally, seating should be incorporated into the kitchen design because it allows family and friends to be included in the kitchen activities.
The
kitchen design theory
should be tailored to the homeowner’s lifestyle to ensure that the end result is both attractive and functional. By evaluating the work triangle, balancing style and practicality, selecting modern appliances, and adding accent pieces and lighting, a beautiful and fitting kitchen can be designed to meet the homeowner’s needs.







































































































