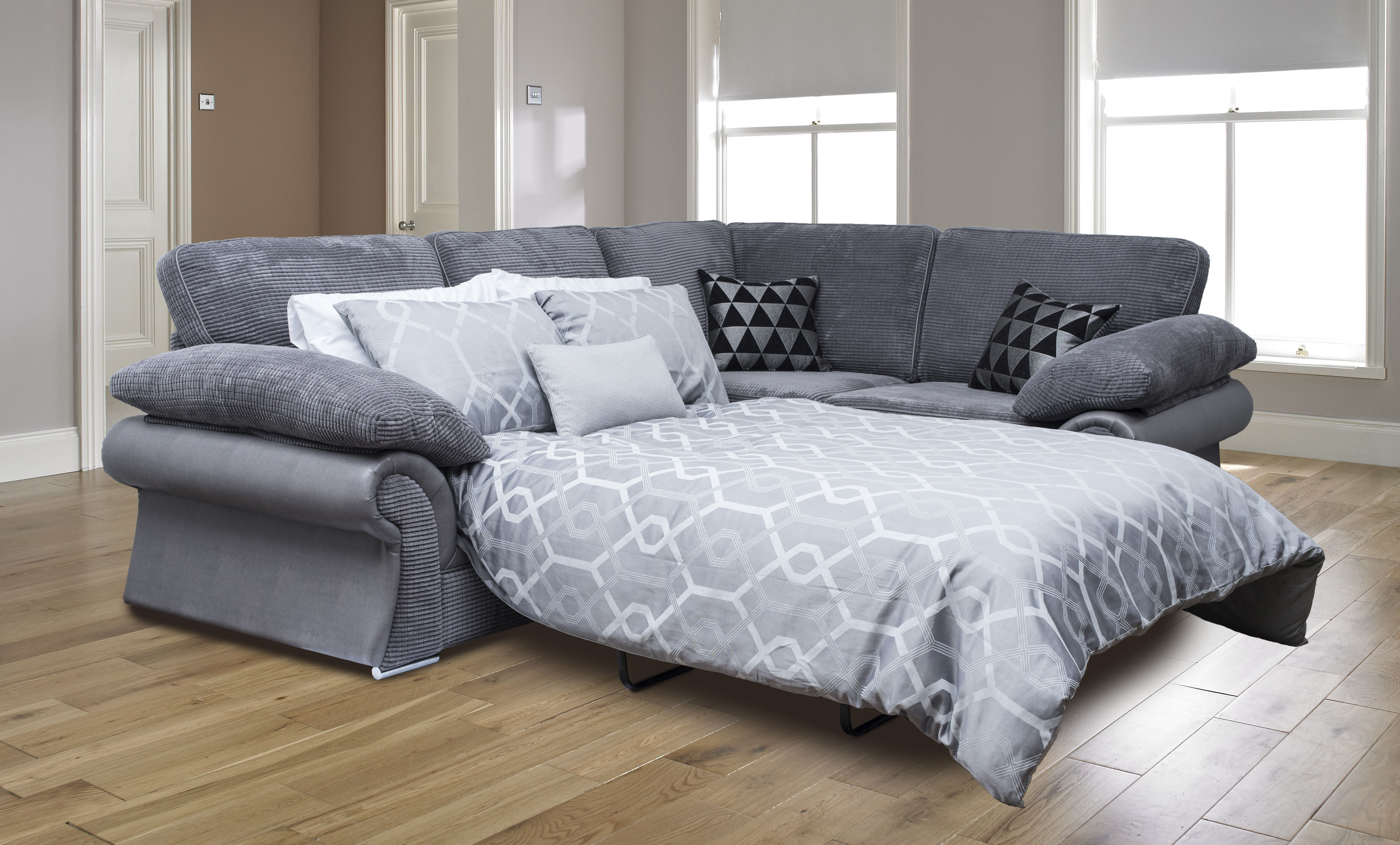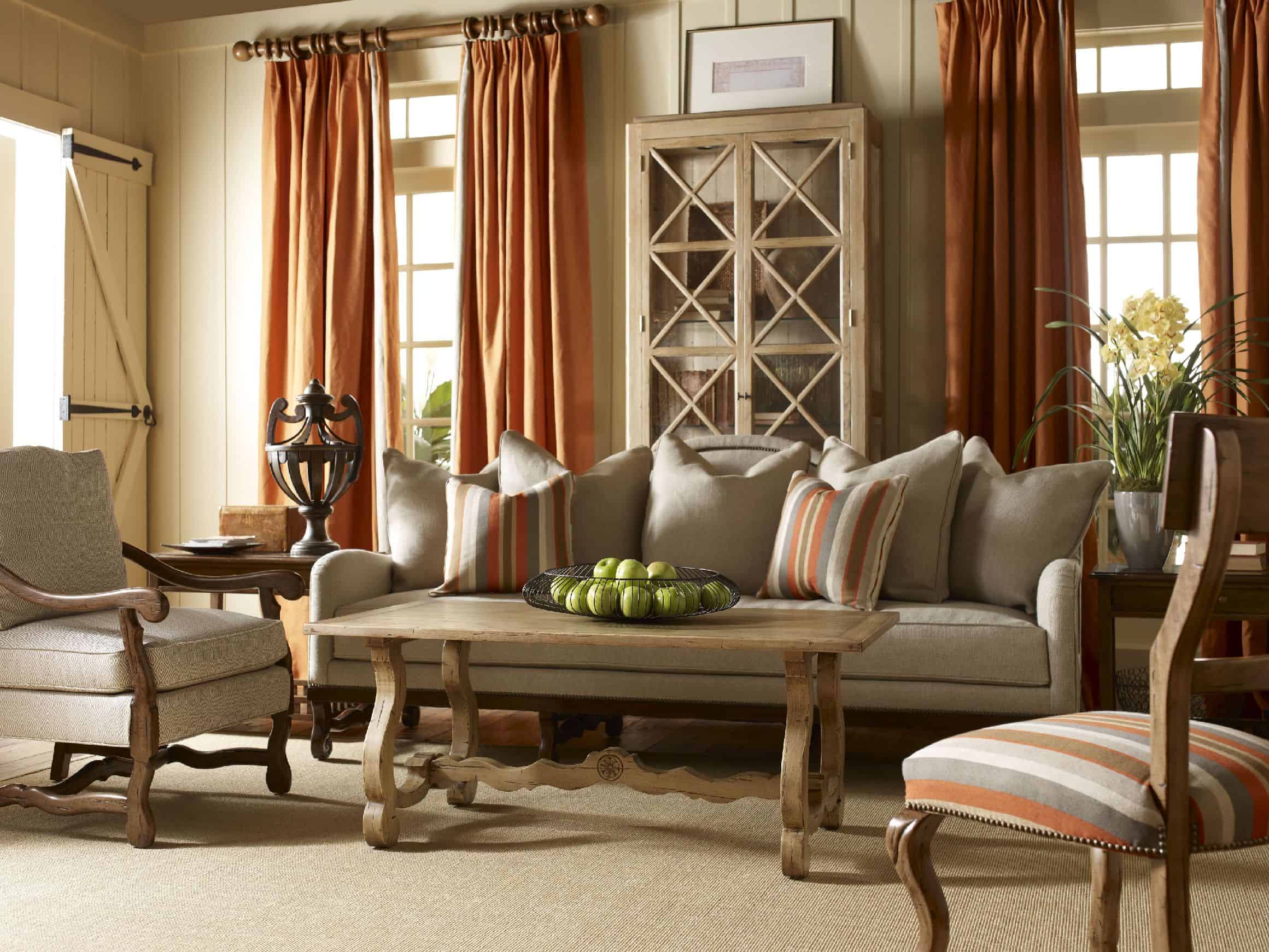SketchUp is a powerful kitchen design software that integrates all design features with ease and provides 3D models, which makes it ideal for kitchen designers. This software simplifies kitchen design with CAD and visual design elements, making it user-friendly for even novice kitchen designers. This kitchen design tool allows users to quickly design kitchen spaces and visualize their plans. Along with other features such as floor planning, cabinet design, and appliance selection, it is easy to see why SketchUp is one of the top kitchen design software programs.SketchUp
2020 Design is a complete kitchen design software which integrates professional design tools with powerful kitchen layout and project estimation. Kitchen designers can choose from extensive libraries of 3D objects, as well as real and virtual appliances, to create their dream kitchen design. Kitchen designers also have the ability to adjust textures, lighting, cabinet styles and other design elements, allowing them to perfect their design with precision and accuracy.2020 Design
Home Designer is one of the leading kitchen design software programs available today. This powerful tool is equipped with sophisticated features that allow users to plan and design the perfect kitchen for any project. It comes with an array of planning tools and a library of objects and materials that can be used to make a kitchen design interesting and unique. Home Designer also has a wide range of kitchen items that can be quickly added to the design with just a few clicks, saving time and effort.Home Designer
AutoCAD is a classic computer-aided design (CAD) and visualization software designed by Autodesk. It is one of the most popular kitchen design software available and is used by many kitchen designers for all stages of their projects, from drafting and design to 3D modeling. AutoCAD includes advanced 3D modeling tools, textures, lighting, and materials that enable kitchen designers to create the perfect kitchen environment.AutoCAD
DreamPlan Home Design is an intuitive kitchen design software that comes with a drag-and-drop interface and a range of easy-to-use utilities. It allows users to quickly and easily create 2D and 3D plans, visualize their designs, and make a presentation of their plan to clients. The software includes a library of objects, furniture, and models, to make designing a kitchen easier and faster.DreamPlan Home Design
Smart Draw is powerful kitchen design software created by professional kitchen designers. It is a comprehensive software that offers an array of tools for planning and designing a kitchen, including features such as floor plans, cabinet design, appliance selection, and more. The software can also be used to create photorealistic images, making it easier to visualize a kitchen's final design.Smart Draw
Carrara 8 Pro kitchen design software is designed by professional CAD designers to produce high-quality kitchen designs. This user-friendly software allows users to create 3D models, visualize changes, and make adjustments with the click of a mouse. It includes a library of objects, materials, and textures, making the design of custom kitchen layouts even easier.Carrara 8 Pro
CabCollaborator is one of the most innovative kitchen design software solutions available today. This revolutionary software amplifies the user's design workflow with daily-use functions such as customization and product configuration. It also offers an innovative “consultant” tool that can answer questions related to kitchen design, such as what type of shape or color best matches a customer's needs.CabCollaborator
Planner 5D is an easy-to-use kitchen design software that enables users to create stunning 3D visualizations of their designs. It offers many unique features, such as 3D textures and furniture, photorealistic imaging, and a variety of design templates. Kitchen designers can quickly create plans and render designs quickly with the help of this powerful software.Planner 5D
AutoCAD Architecture is a popular kitchen design software NATION by Autodesk. It is an advanced CAD program that provides powerful tools to help kitchen designers turn their designs into professional-looking floor plans, elevations, sections, and 3D models. This powerful software makes it easy to design kitchens of any size or complexity, complete with comprehensive support for door and window schemes, lighting, and materials.AutoCAD Architecture
Spacedraw 3D Home Design is an interactive kitchen design software that makes it easy to visualize complex kitchen layouts. It is a powerful and comprehensive program perfect for kitchen designers looking to create 3D models of their kitchens. This kitchen design software offers a range of features, including a sophisticated lighting engine, materials library, and a variety of customization options.Spacedraw 3D Home Design
Unlock the Power of Kitchen Design Software
 Today’s technology gives you more ways than ever to create the kitchen of your dreams. Kitchen design software lets you visualize how a kitchen should look and function without breaking the bank to do it. This
powerful software
lets you take your kitchen ideas and turn them into 3D models that bring the
custom design
to life.
From finding the
perfect layout
to selecting the right mix of pots and pans, kitchen design software can streamline every step of the process. With detailed 3D visuals, users can not only see the overall
final look
but also get into the details of the design.
The experience becomes even more interactive. Kitchen design software enables you to view your creation from any angle to make sure the kitchen looks exactly like you imagined it. It also allows you to make crucial changes before the construction stage. With room for customizations, you get to
experiment with materials
and see how different surfaces will complement each other. This is a great opportunity to
visualize the dream kitchen
with the added flexibility of selecting the right pattern, making adjustments to the countertop, and creating even the smallest details.
In addition, kitchen design software can help you prepare for the total budget and check what equipment and supplies are needed for the job. This ensures that the construction phase runs smoothly with no surprises.
Today’s technology gives you more ways than ever to create the kitchen of your dreams. Kitchen design software lets you visualize how a kitchen should look and function without breaking the bank to do it. This
powerful software
lets you take your kitchen ideas and turn them into 3D models that bring the
custom design
to life.
From finding the
perfect layout
to selecting the right mix of pots and pans, kitchen design software can streamline every step of the process. With detailed 3D visuals, users can not only see the overall
final look
but also get into the details of the design.
The experience becomes even more interactive. Kitchen design software enables you to view your creation from any angle to make sure the kitchen looks exactly like you imagined it. It also allows you to make crucial changes before the construction stage. With room for customizations, you get to
experiment with materials
and see how different surfaces will complement each other. This is a great opportunity to
visualize the dream kitchen
with the added flexibility of selecting the right pattern, making adjustments to the countertop, and creating even the smallest details.
In addition, kitchen design software can help you prepare for the total budget and check what equipment and supplies are needed for the job. This ensures that the construction phase runs smoothly with no surprises.
What Makes Kitchen Design Software Special
 Kitchen design software is incredibly easy to use. After you pick the layout, measurements, and desired elements, the software takes over to choose the ideal cabinets, countertops, and appliances for the job. All it takes is a few clicks of a button, and it’s done!
Speaking of which, the fact that kitchen design software functions as a
design and planning platform
makes it invaluable to homeowners and interior designers. Put simply, it’s extremely useful for anyone who wants to design a kitchen in a low-cost and efficient manner.
Kitchen design software is incredibly easy to use. After you pick the layout, measurements, and desired elements, the software takes over to choose the ideal cabinets, countertops, and appliances for the job. All it takes is a few clicks of a button, and it’s done!
Speaking of which, the fact that kitchen design software functions as a
design and planning platform
makes it invaluable to homeowners and interior designers. Put simply, it’s extremely useful for anyone who wants to design a kitchen in a low-cost and efficient manner.
Start Designing Your Dream Kitchen
 When it comes to creating your dream kitchen, no other tool can match the speed and accuracy of kitchen design software. Not only does it save time and money, but it also brings the dream kitchen to life with ease.
So, if you are looking to give your kitchen a facelift, invest in quality kitchen design software and unlock the power of 3D visualization. Enjoy the freedom of customizing the design down to the smallest details and don’t be afraid to experiment with different finishes and colors. With kitchen design software, anything is possible.
When it comes to creating your dream kitchen, no other tool can match the speed and accuracy of kitchen design software. Not only does it save time and money, but it also brings the dream kitchen to life with ease.
So, if you are looking to give your kitchen a facelift, invest in quality kitchen design software and unlock the power of 3D visualization. Enjoy the freedom of customizing the design down to the smallest details and don’t be afraid to experiment with different finishes and colors. With kitchen design software, anything is possible.









































































































