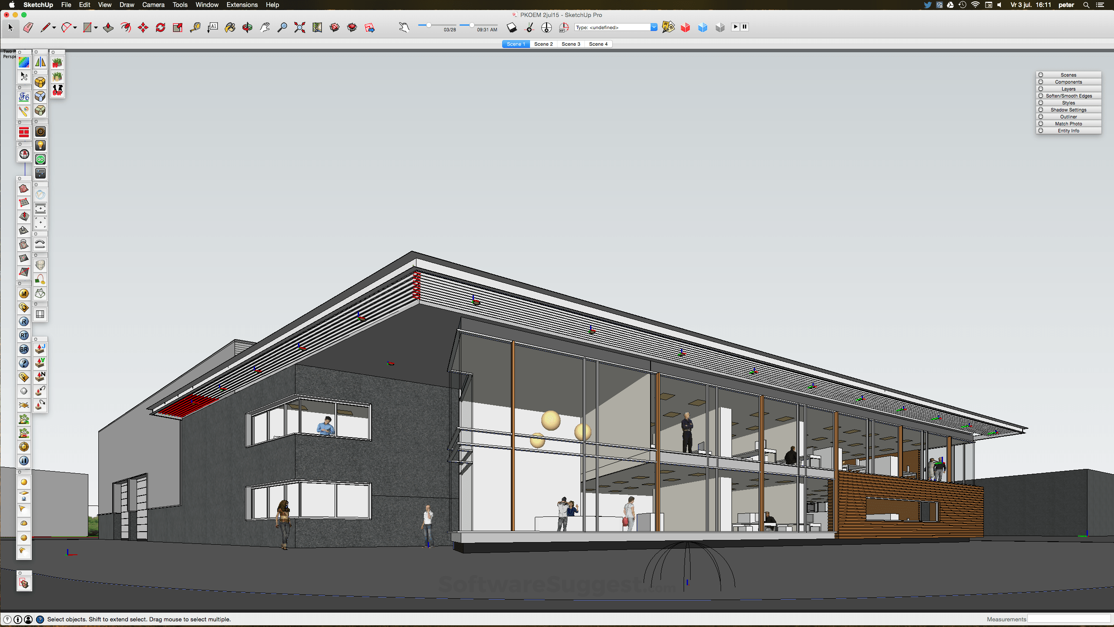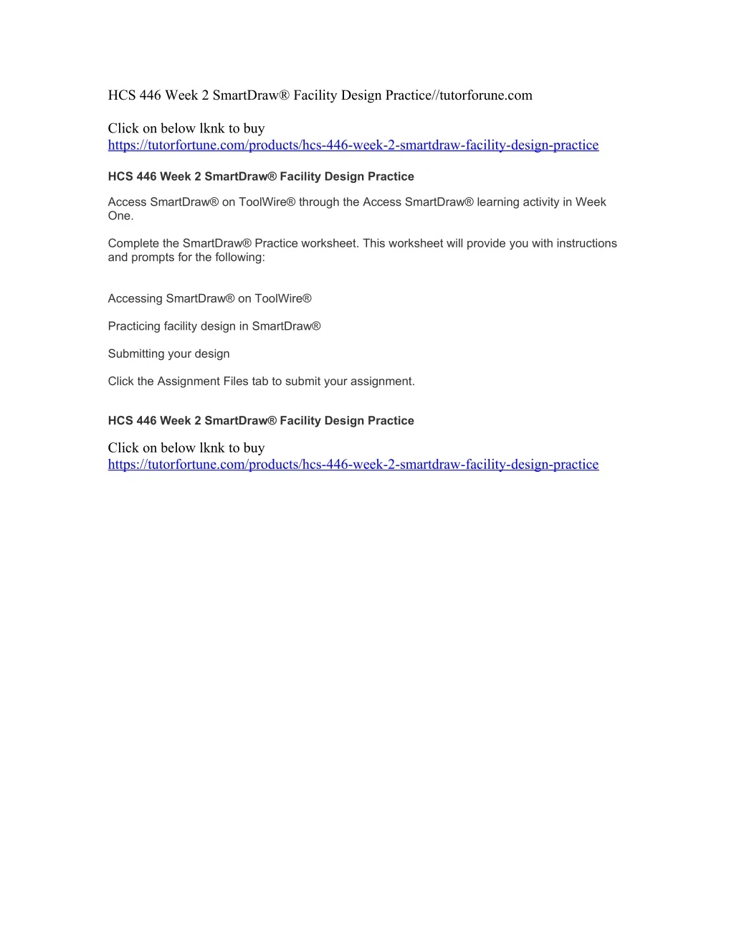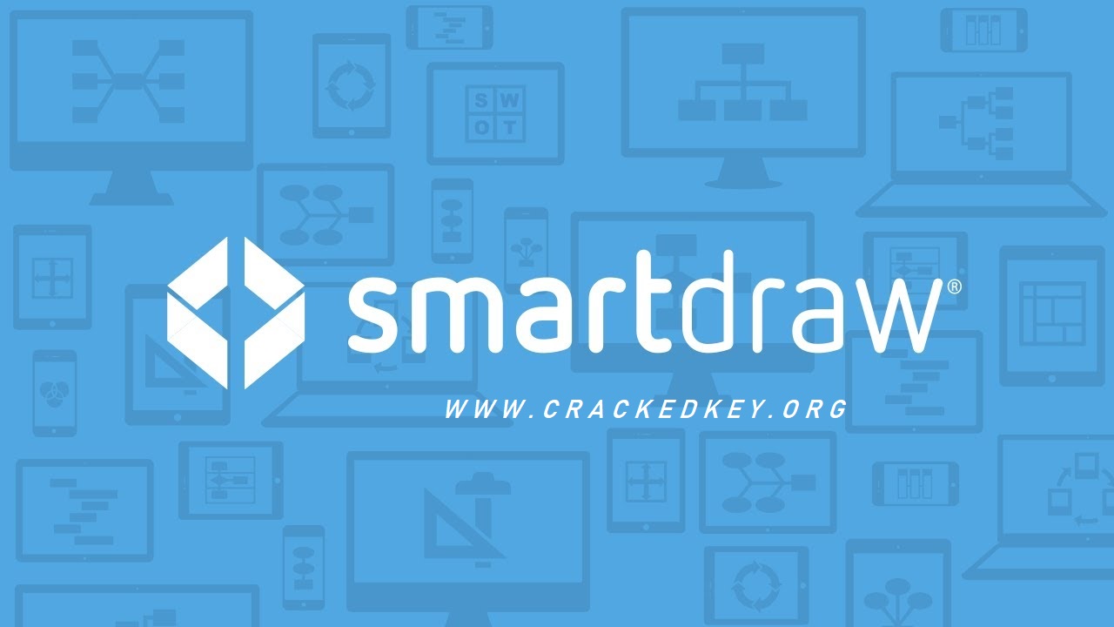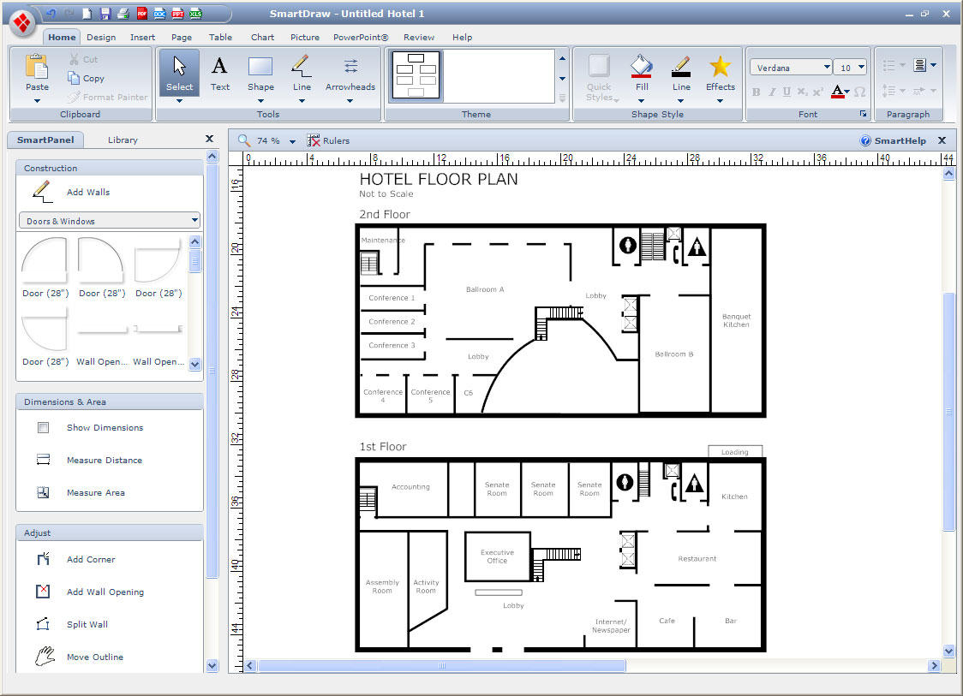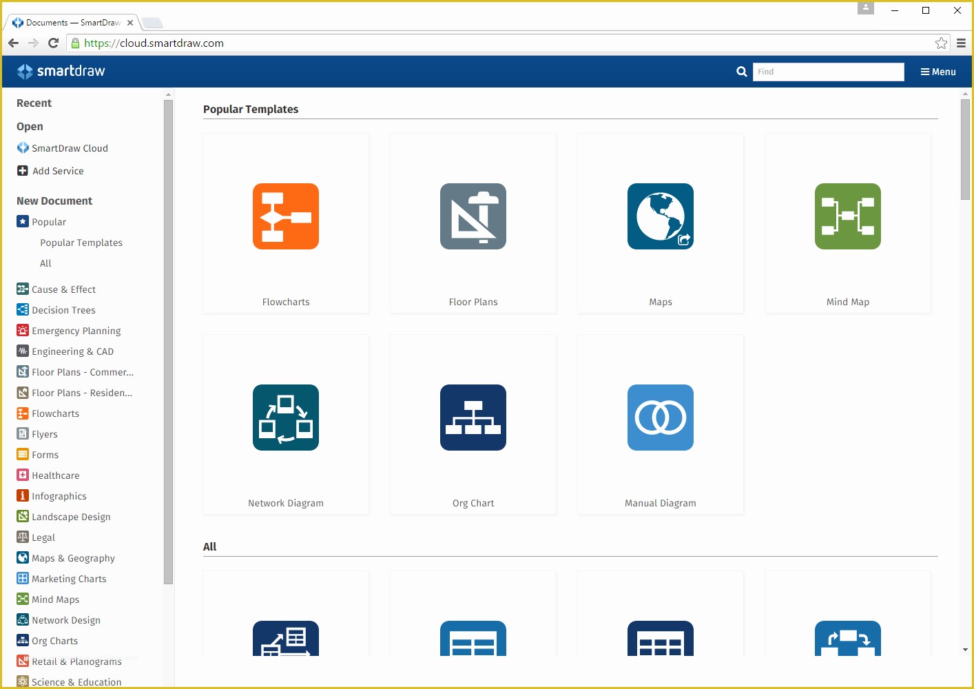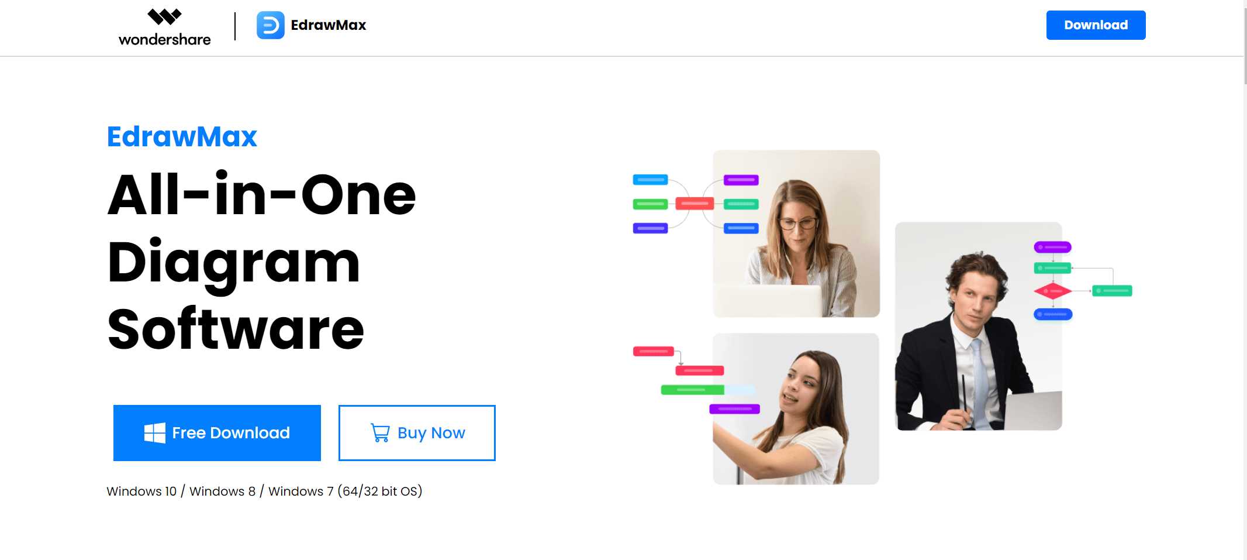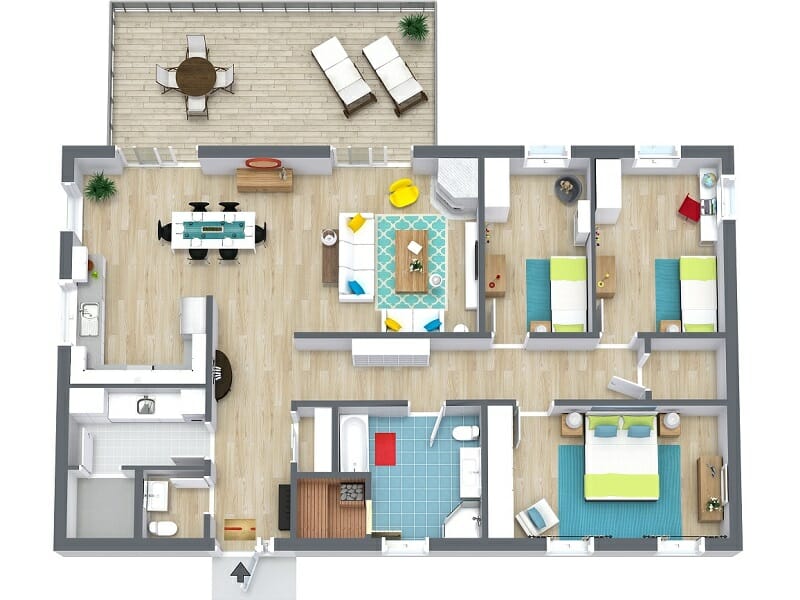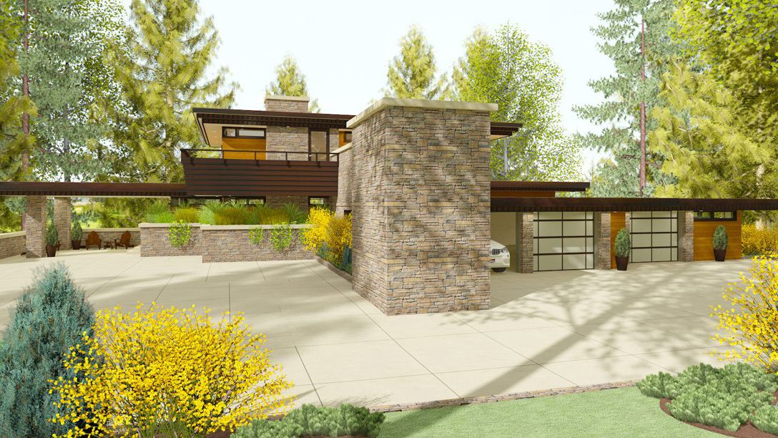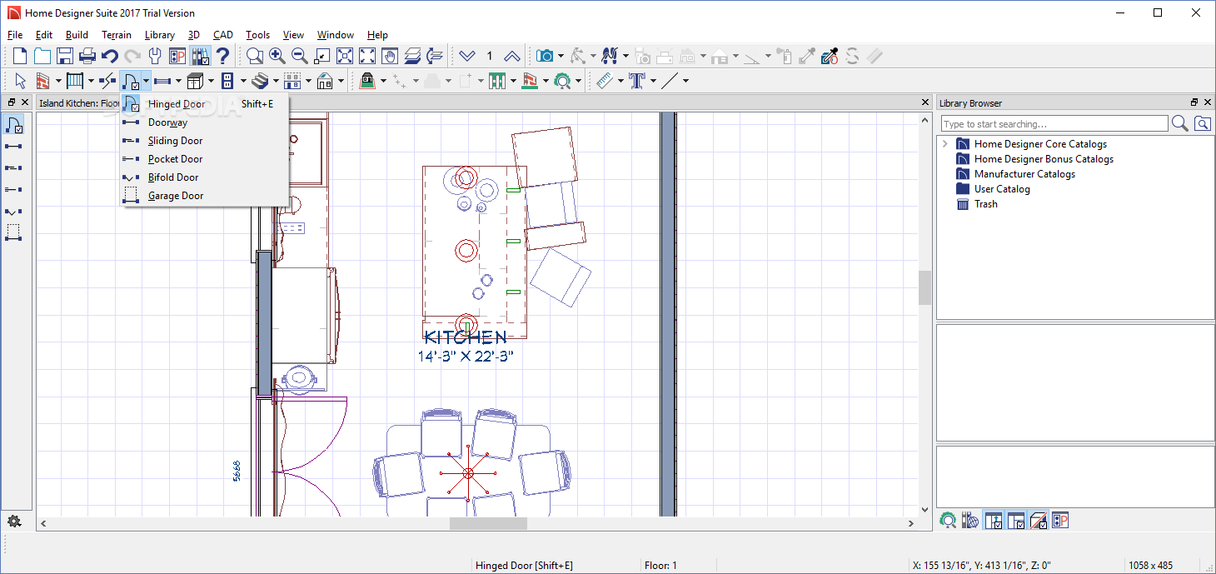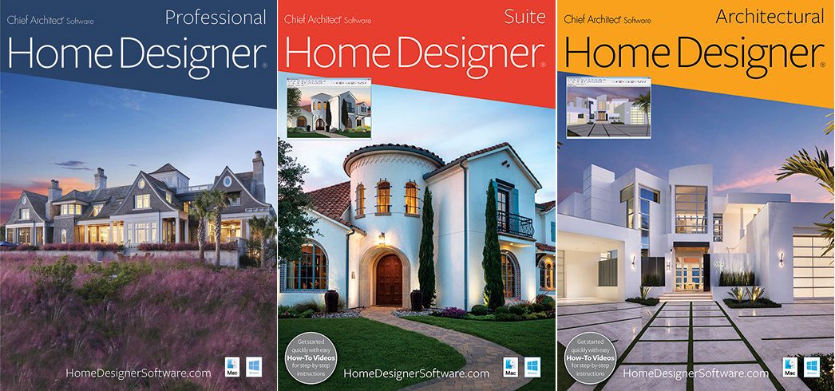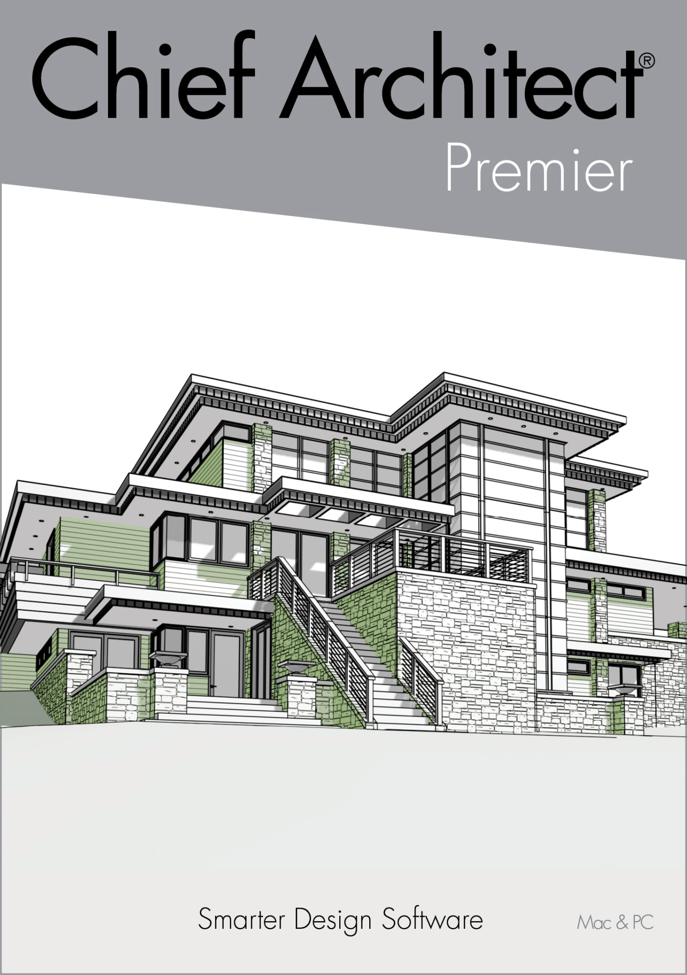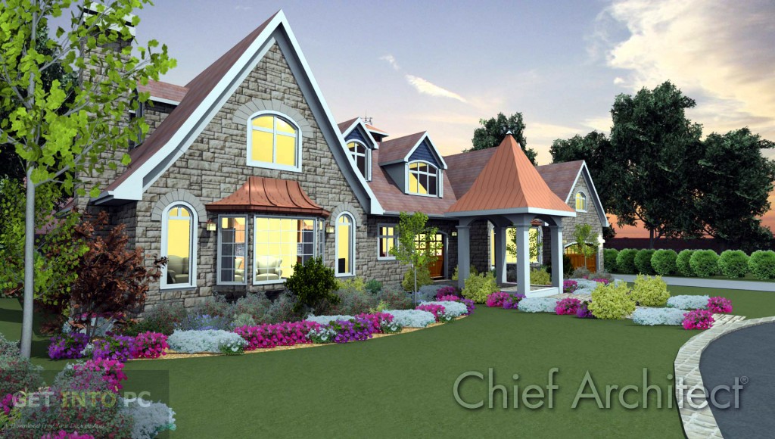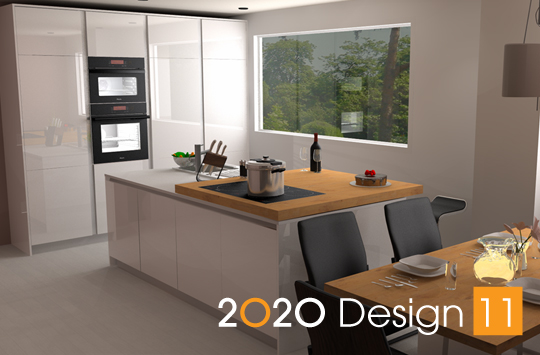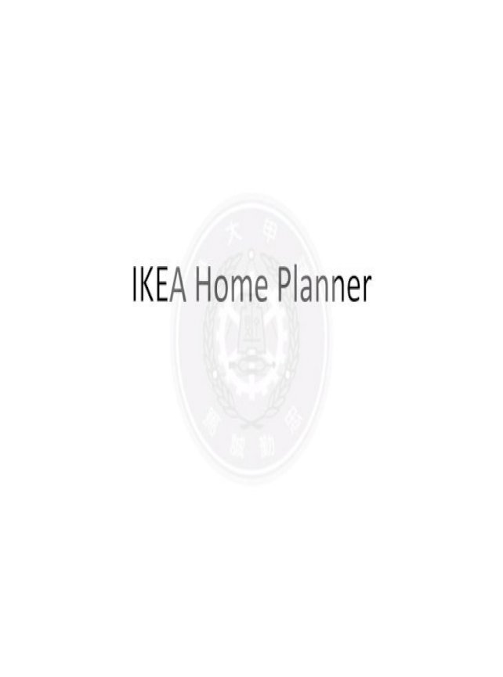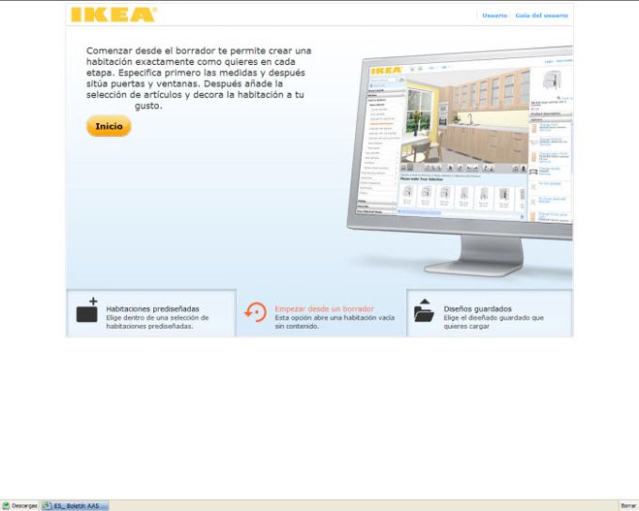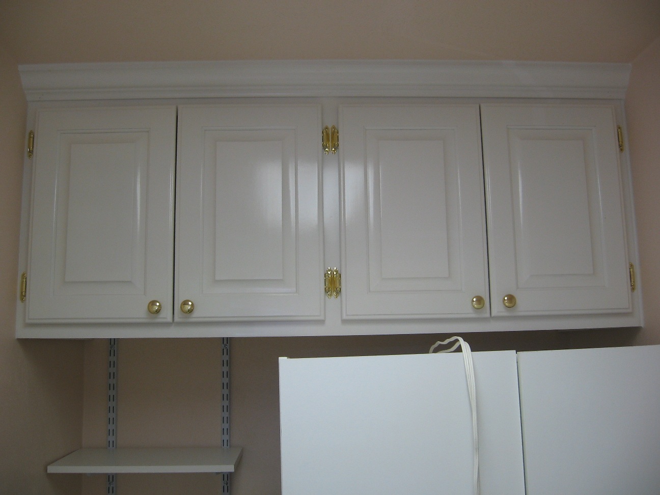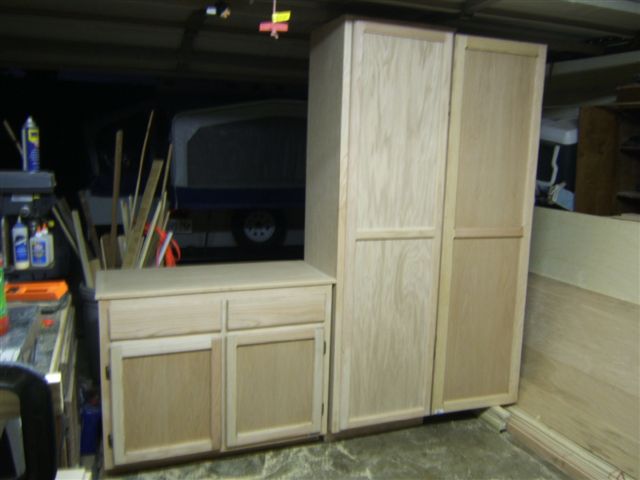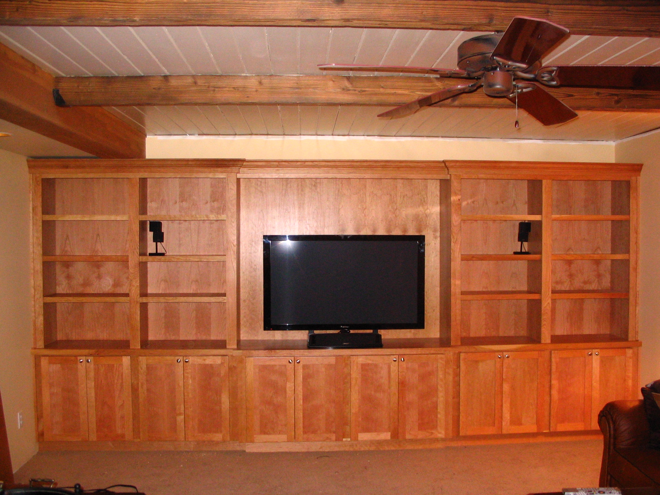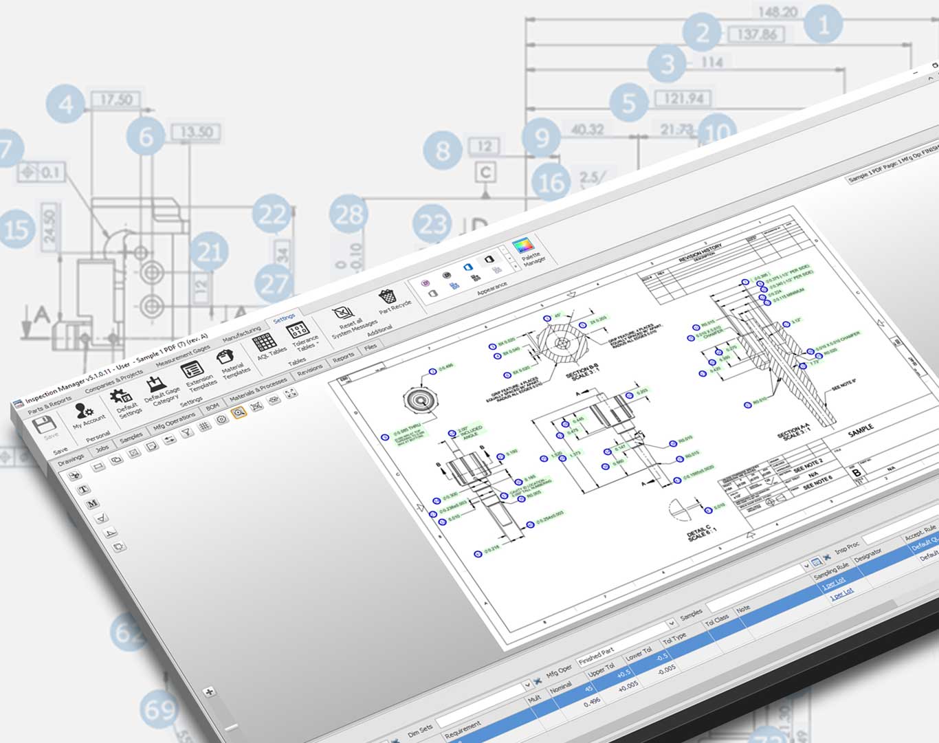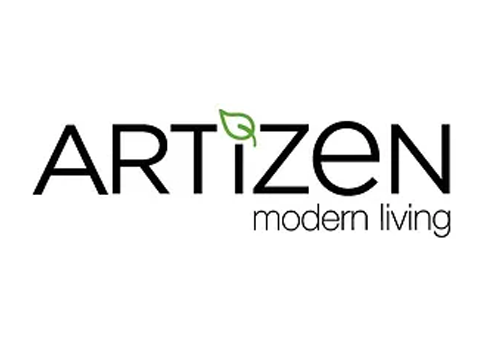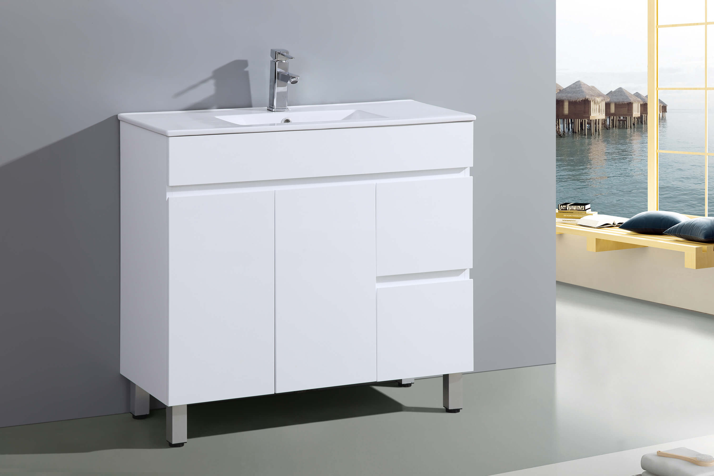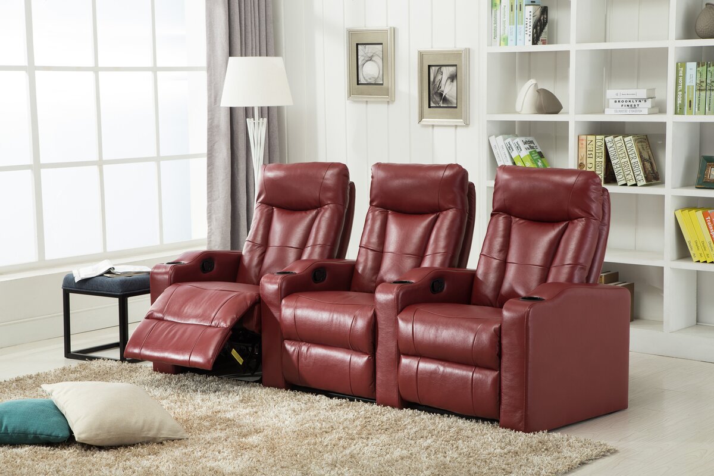Designing a kitchen can be an exciting but daunting task. With so many different elements to consider, it can be overwhelming to try and plan out the perfect layout and design. Fortunately, there are many kitchen design software options available in the UK that can help make the process easier and more efficient. In this article, we will explore the top 10 kitchen design software in the UK and how they can assist you in creating your dream kitchen.The Top 10 Kitchen Design Software in the UK
SketchUp is a popular and powerful 3D modeling software that is widely used by architects, interior designers, and kitchen designers. It offers a user-friendly interface and a wide range of tools and features that allow you to create detailed and realistic kitchen designs. With SketchUp, you can easily create 3D models of your kitchen, add textures and materials, and even create virtual reality tours of your design.1. SketchUp
SmartDraw is a kitchen design software that offers a vast library of templates, symbols, and pre-made designs to help you create your ideal kitchen layout. It has a drag-and-drop interface that makes it easy to use, even for beginners. With SmartDraw, you can create detailed floor plans, add furniture and appliances, and customize your design with different styles and finishes.2. SmartDraw
RoomSketcher is a user-friendly kitchen design software that allows you to create 2D and 3D floor plans, as well as 3D visualizations of your designs. It offers a wide range of features such as customizable cabinets, countertops, and appliances, as well as the ability to add lighting and other details to your design. With RoomSketcher, you can easily experiment with different layouts and see how your kitchen will look in real-time.3. RoomSketcher
Home Designer Suite is a comprehensive home design software that includes a kitchen design feature. It offers a vast selection of tools and features that allow you to create detailed and accurate kitchen designs. With Home Designer Suite, you can create 2D and 3D floor plans, add furniture and appliances, and even render your design in 3D for a more realistic view.4. Home Designer Suite
Chief Architect is a professional-level kitchen design software that is used by architects, contractors, and designers. It offers a vast selection of tools and features that allow you to create detailed and accurate kitchen designs. With Chief Architect, you can create 3D models of your kitchen, add materials and textures, and even create virtual walkthroughs of your design.5. Chief Architect
Punch! Home & Landscape Design is a comprehensive home design software that includes a kitchen design feature. It offers a user-friendly interface and a wide range of tools and features that allow you to create detailed and accurate kitchen designs. With Punch! Home & Landscape Design, you can create 2D and 3D floor plans, add furniture and appliances, and even add landscaping elements to your design.6. Punch! Home & Landscape Design
20-20 Design is a professional-level kitchen design software that is widely used by interior designers, contractors, and kitchen designers. It offers a vast selection of tools and features that allow you to create detailed and accurate kitchen designs. With 20-20 Design, you can create 3D models of your kitchen, add textures and materials, and even create virtual reality tours of your design.7. 20-20 Design
IKEA Home Planner is a free kitchen design software that is specifically designed for planning out IKEA kitchen designs. It offers a user-friendly interface and a wide range of tools and features that allow you to create your ideal kitchen layout using IKEA products. With IKEA Home Planner, you can create 2D and 3D floor plans, add furniture and appliances, and even customize your design with different finishes.8. IKEA Home Planner
Cabinet Planner is a kitchen design software that specializes in creating custom cabinet layouts. It offers a user-friendly interface and a range of tools and features that allow you to create detailed and accurate cabinet designs. With Cabinet Planner, you can create 2D and 3D layouts, add custom cabinets, and even get a cost estimate for your design.9. Cabinet Planner
Transform Your Kitchen with the Help of Kitchen Design Software UK

Why Kitchen Design Software UK is the Solution for Your Home Design Needs
 The kitchen is often considered the heart of the home, a place where memories are made and delicious meals are created. As such, it is important to have a kitchen that not only meets your functional needs but also reflects your personal style. However, designing a kitchen can be a daunting task, especially if you're not familiar with design principles and software. This is where kitchen design software UK comes in.
Kitchen design software UK
is a powerful tool that allows you to visualize and plan your dream kitchen, making the process easier and more efficient.
The kitchen is often considered the heart of the home, a place where memories are made and delicious meals are created. As such, it is important to have a kitchen that not only meets your functional needs but also reflects your personal style. However, designing a kitchen can be a daunting task, especially if you're not familiar with design principles and software. This is where kitchen design software UK comes in.
Kitchen design software UK
is a powerful tool that allows you to visualize and plan your dream kitchen, making the process easier and more efficient.
How Kitchen Design Software UK Works
 Kitchen design software UK
offers a wide range of features and tools that allow you to customize every aspect of your kitchen. With the help of 3D modeling, you can see your design come to life and make changes in real-time. This allows you to experiment with different layouts, colors, and finishes until you find the perfect combination. Additionally,
kitchen design software UK
also has a vast library of pre-made items such as cabinets, appliances, and fixtures, making it easier to create a realistic and accurate representation of your future kitchen.
Kitchen design software UK
offers a wide range of features and tools that allow you to customize every aspect of your kitchen. With the help of 3D modeling, you can see your design come to life and make changes in real-time. This allows you to experiment with different layouts, colors, and finishes until you find the perfect combination. Additionally,
kitchen design software UK
also has a vast library of pre-made items such as cabinets, appliances, and fixtures, making it easier to create a realistic and accurate representation of your future kitchen.
The Benefits of Using Kitchen Design Software UK
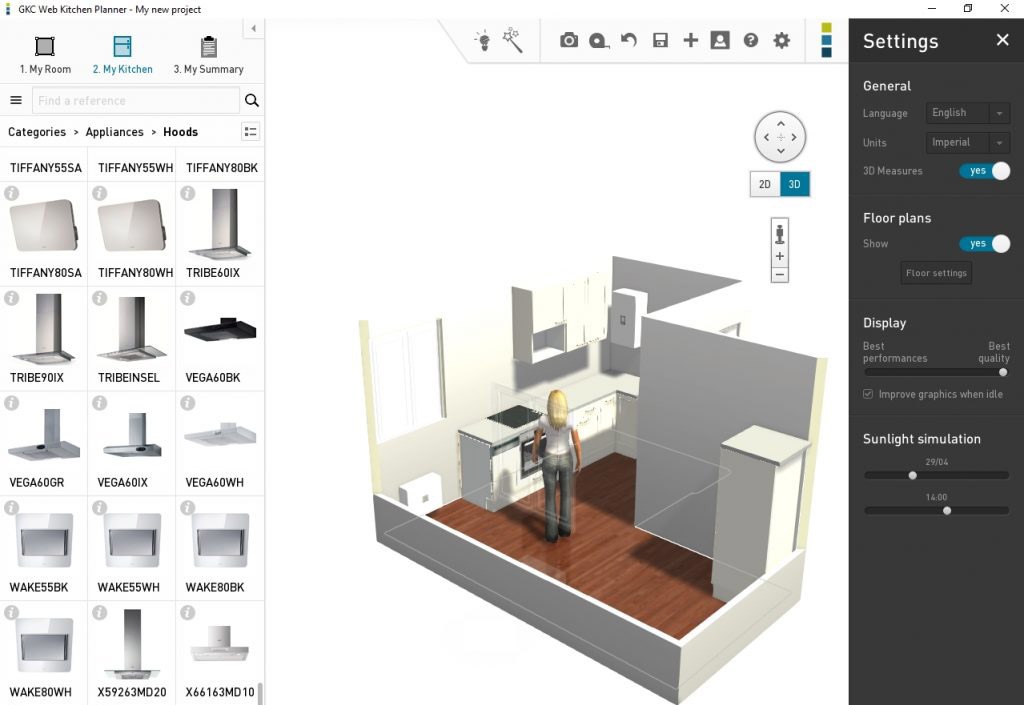 Using
kitchen design software UK
has numerous advantages. Firstly, it gives you complete control over your kitchen design, allowing you to make changes and adjustments until you're completely satisfied. This can save you time, money, and stress in the long run as you won't have to make costly changes during the actual renovation process. Furthermore,
kitchen design software UK
also provides accurate measurements and material lists, making it easier to plan and budget for your project. Additionally, with its user-friendly interface, even those without any design experience can create professional and visually appealing designs.
Using
kitchen design software UK
has numerous advantages. Firstly, it gives you complete control over your kitchen design, allowing you to make changes and adjustments until you're completely satisfied. This can save you time, money, and stress in the long run as you won't have to make costly changes during the actual renovation process. Furthermore,
kitchen design software UK
also provides accurate measurements and material lists, making it easier to plan and budget for your project. Additionally, with its user-friendly interface, even those without any design experience can create professional and visually appealing designs.
The Future of Kitchen Design
 With the advancements in technology,
kitchen design software UK
is continuously evolving and improving. Soon, we can expect to see more features such as virtual reality, where homeowners can experience their kitchen design in a fully immersive way. This will further enhance the design process and allow for even more detailed and realistic designs.
In conclusion,
kitchen design software UK
is the perfect solution for anyone looking to transform their kitchen. Its user-friendly interface, vast library of features, and continuous advancements make it an essential tool for any homeowner. With the help of
kitchen design software UK
, you can bring your dream kitchen to life and create a space that reflects your personal style and meets your functional needs. So why wait? Start designing your dream kitchen today with
kitchen design software UK
.
With the advancements in technology,
kitchen design software UK
is continuously evolving and improving. Soon, we can expect to see more features such as virtual reality, where homeowners can experience their kitchen design in a fully immersive way. This will further enhance the design process and allow for even more detailed and realistic designs.
In conclusion,
kitchen design software UK
is the perfect solution for anyone looking to transform their kitchen. Its user-friendly interface, vast library of features, and continuous advancements make it an essential tool for any homeowner. With the help of
kitchen design software UK
, you can bring your dream kitchen to life and create a space that reflects your personal style and meets your functional needs. So why wait? Start designing your dream kitchen today with
kitchen design software UK
.









