SketchUp is a powerful and intuitive kitchen design software that is widely used by professionals and homeowners alike in Australia. This software allows you to create detailed and realistic 3D models of your kitchen, making it easier to visualize and plan your dream space. With its user-friendly interface and extensive library of pre-made objects, SketchUp makes designing your kitchen a breeze. One of the standout features of SketchUp is its ability to easily modify and customize your designs. You can adjust dimensions, add textures and materials, and even incorporate lighting to see how your kitchen will look in different settings. This makes it an ideal tool for experimenting with different layouts and styles before finalizing your design. For those who are new to kitchen design software, SketchUp offers a free version with basic features to get you started. For more advanced capabilities, there is a paid version available that offers a wider range of tools and options.1. SketchUp
2020 Design is a popular kitchen design software in Australia that is known for its extensive library of products and materials. This software is widely used by designers, retailers, and manufacturers to create realistic and detailed kitchen designs for their clients. With 2020 Design, you can easily create 2D and 3D layouts, customize materials and finishes, and even generate accurate cost estimates. One of the standout features of 2020 Design is its ability to create virtual reality experiences. This allows you to immerse yourself in your design and make adjustments in real-time, giving you a more realistic and interactive approach to designing your kitchen. 2020 Design also offers a cloud-based option for collaboration and sharing designs with clients and team members. This makes it a convenient and efficient tool for professionals working on multiple projects simultaneously.2. 2020 Design
Chief Architect is a comprehensive home design software that includes a powerful kitchen design feature. This software offers a range of tools and features that allow you to create detailed and accurate 3D models of your kitchen. With its easy-to-use interface and extensive library of objects and materials, Chief Architect makes designing your dream kitchen a seamless process. One of the standout features of Chief Architect is its ability to generate detailed floor plans and elevations, making it an ideal tool for professionals who need precise measurements and dimensions. It also offers a wide range of customization options, allowing you to add personalized touches to your design. Chief Architect also offers a virtual reality feature, allowing you to experience your design in a realistic and immersive way. This can be a useful tool for visualizing the final look and feel of your kitchen before beginning the renovation process.3. Chief Architect
SmartDraw is a versatile kitchen design software that offers a range of features for creating both 2D and 3D designs. This software is known for its user-friendly interface and customizable templates, making it a great option for beginners. With SmartDraw, you can easily create detailed floor plans, elevations, and 3D models of your kitchen with just a few clicks. One of the standout features of SmartDraw is its ability to import and export files in different formats, making it a convenient tool for collaborating with contractors and other professionals involved in your kitchen renovation. It also offers a range of design templates for different styles and layouts, allowing you to choose the one that best fits your vision. SmartDraw also has a cloud-based option for easy sharing and collaboration, making it a convenient and efficient tool for professionals working on multiple projects.4. SmartDraw
Home Designer Suite is a powerful and feature-packed kitchen design software that is ideal for professionals and serious DIYers. This software offers a wide range of tools and features for creating detailed and realistic 3D models of your kitchen. With its intuitive interface and extensive library of objects, Home Designer Suite makes it easy to bring your dream kitchen to life. One of the standout features of Home Designer Suite is its ability to create accurate blueprints and construction documents. This makes it an ideal tool for professionals who need precise measurements and dimensions for their projects. It also offers a range of customization options, allowing you to add personalized touches to your design. Home Designer Suite also has a virtual reality feature, allowing you to experience your design in a realistic and immersive way. This can be a useful tool for visualizing the final look and feel of your kitchen before starting the renovation process.5. Home Designer Suite
RoomSketcher is a user-friendly kitchen design software that is perfect for homeowners looking to design their own kitchen. This software offers a simple and intuitive interface, making it easy to create detailed 2D and 3D models of your space. With RoomSketcher, you can easily experiment with different layouts, styles, and finishes to find the perfect design for your kitchen. One of the standout features of RoomSketcher is its ability to generate 3D walkthroughs, allowing you to experience your design in a realistic and interactive way. This can be a useful tool for visualizing the final look and feel of your kitchen before starting the renovation process. RoomSketcher also offers a cloud-based option for easy sharing and collaboration, making it a convenient tool for working with contractors and other professionals involved in your kitchen renovation.6. RoomSketcher
Punch! Home & Landscape Design is a versatile home design software that includes a powerful kitchen design feature. This software offers a range of tools and features for creating detailed and realistic 3D models of your kitchen. With its user-friendly interface and extensive library of objects and materials, Punch! makes designing your dream kitchen a seamless process. One of the standout features of Punch! is its ability to create 3D models with accurate lighting and shadows, giving you a more realistic and immersive experience. It also offers a range of customization options, allowing you to add personalized touches to your design. Punch! also offers a virtual reality feature, allowing you to experience your design in a realistic and interactive way. This can be a useful tool for visualizing the final look and feel of your kitchen before starting the renovation process.7. Punch! Home & Landscape Design
ProKitchen Software is a professional-grade kitchen design software that is widely used by designers and contractors in Australia. This software offers a range of advanced features for creating detailed and accurate 3D models of your kitchen. With its extensive library of products and materials, ProKitchen makes it easy to create realistic and detailed designs for your clients. One of the standout features of ProKitchen is its ability to generate detailed blueprints and construction documents, making it an ideal tool for professionals who need precise measurements and dimensions. It also offers a range of customization options, allowing you to add personalized touches to your design. ProKitchen also offers a cloud-based option for easy sharing and collaboration, making it a convenient and efficient tool for professionals working on multiple projects simultaneously.8. ProKitchen Software
Cabinet Vision is a specialized kitchen design software that is specifically tailored for designing and manufacturing cabinets and other storage solutions. This software offers a range of features and tools for creating detailed and accurate designs for your kitchen cabinets. With its user-friendly interface and extensive library of products and materials, Cabinet Vision makes it easy to create custom and professional-grade designs. One of the standout features of Cabinet Vision is its ability to generate accurate cost estimates for your designs, allowing you to stay within budget and avoid any unexpected expenses. It also offers a range of customization options, allowing you to add personalized touches to your design. Cabinet Vision also has a cloud-based option for easy sharing and collaboration, making it a convenient and efficient tool for professionals working on multiple projects.9. Cabinet Vision
Planit Australia is a comprehensive kitchen design software that offers a wide range of features and tools for creating detailed and realistic 3D models of your kitchen. This software is widely used by professionals in the design and construction industry for its advanced capabilities and intuitive interface. With Planit Australia, you can easily create detailed floor plans, elevations, and 3D models of your dream kitchen. One of the standout features of Planit Australia is its ability to generate accurate cost estimates and material lists, making it a valuable tool for professionals working on multiple projects. It also offers a range of customization options, allowing you to add personalized touches to your design. Planit Australia also offers a cloud-based option for easy sharing and collaboration, making it a convenient and efficient tool for professionals working on multiple projects simultaneously. In conclusion, these top 10 kitchen design software in Australia offer a variety of features and tools to help you create your dream kitchen. Whether you are a professional designer or a homeowner looking to renovate, these software options can make the design process easier and more efficient. So why not give them a try and see which one works best for you? 10. Planit Australia
The Benefits of Using Kitchen Design Software in Australia

Efficient and Accurate Design
 One of the main benefits of using kitchen design software in Australia is its efficiency and accuracy in creating a design. With the help of advanced technology and user-friendly interfaces, the software allows homeowners to easily experiment with different layouts, colors, and materials. This eliminates the need for manual measurements and guesswork, resulting in a more precise and detailed design. With just a few clicks, users can see a 3D representation of their dream kitchen, making it easier to visualize the end result and make necessary changes before construction begins.
One of the main benefits of using kitchen design software in Australia is its efficiency and accuracy in creating a design. With the help of advanced technology and user-friendly interfaces, the software allows homeowners to easily experiment with different layouts, colors, and materials. This eliminates the need for manual measurements and guesswork, resulting in a more precise and detailed design. With just a few clicks, users can see a 3D representation of their dream kitchen, making it easier to visualize the end result and make necessary changes before construction begins.
Cost-Effective Solution
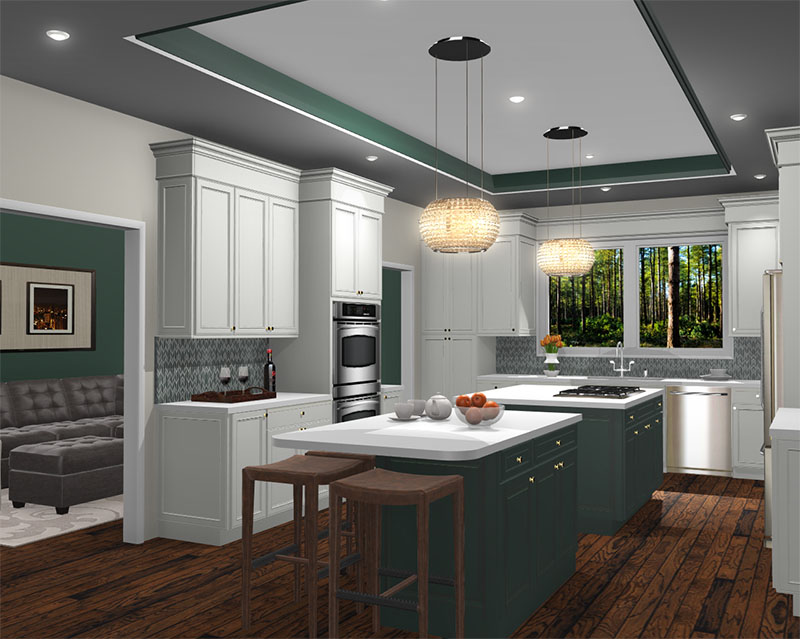 Another advantage of using kitchen design software is its cost-effectiveness. In traditional kitchen design processes, homeowners often have to hire a professional designer to create a blueprint of their kitchen, which can be expensive. With the use of software, homeowners can save on design fees and have more control over the design process. They can also compare different design options and choose the one that fits their budget and preferences.
Another advantage of using kitchen design software is its cost-effectiveness. In traditional kitchen design processes, homeowners often have to hire a professional designer to create a blueprint of their kitchen, which can be expensive. With the use of software, homeowners can save on design fees and have more control over the design process. They can also compare different design options and choose the one that fits their budget and preferences.
Time-Saving Tool
Realistic Visualization
 One of the major challenges of traditional kitchen design is visualizing the end result. With hand-drawn sketches or 2D blueprints, it can be difficult for homeowners to get a realistic idea of how their kitchen will look. Kitchen design software offers 3D visualization, which gives homeowners a virtual tour of their kitchen design. This allows them to see how different elements work together and make necessary changes to achieve the desired look.
In conclusion, using kitchen design software in Australia has numerous benefits. It provides an efficient and accurate design process, is a cost-effective solution, saves time, and offers realistic visualization. With the advancement of technology, homeowners now have a powerful tool at their disposal to create their dream kitchen. So, why settle for traditional design methods when you can take advantage of the many benefits that kitchen design software has to offer?
One of the major challenges of traditional kitchen design is visualizing the end result. With hand-drawn sketches or 2D blueprints, it can be difficult for homeowners to get a realistic idea of how their kitchen will look. Kitchen design software offers 3D visualization, which gives homeowners a virtual tour of their kitchen design. This allows them to see how different elements work together and make necessary changes to achieve the desired look.
In conclusion, using kitchen design software in Australia has numerous benefits. It provides an efficient and accurate design process, is a cost-effective solution, saves time, and offers realistic visualization. With the advancement of technology, homeowners now have a powerful tool at their disposal to create their dream kitchen. So, why settle for traditional design methods when you can take advantage of the many benefits that kitchen design software has to offer?

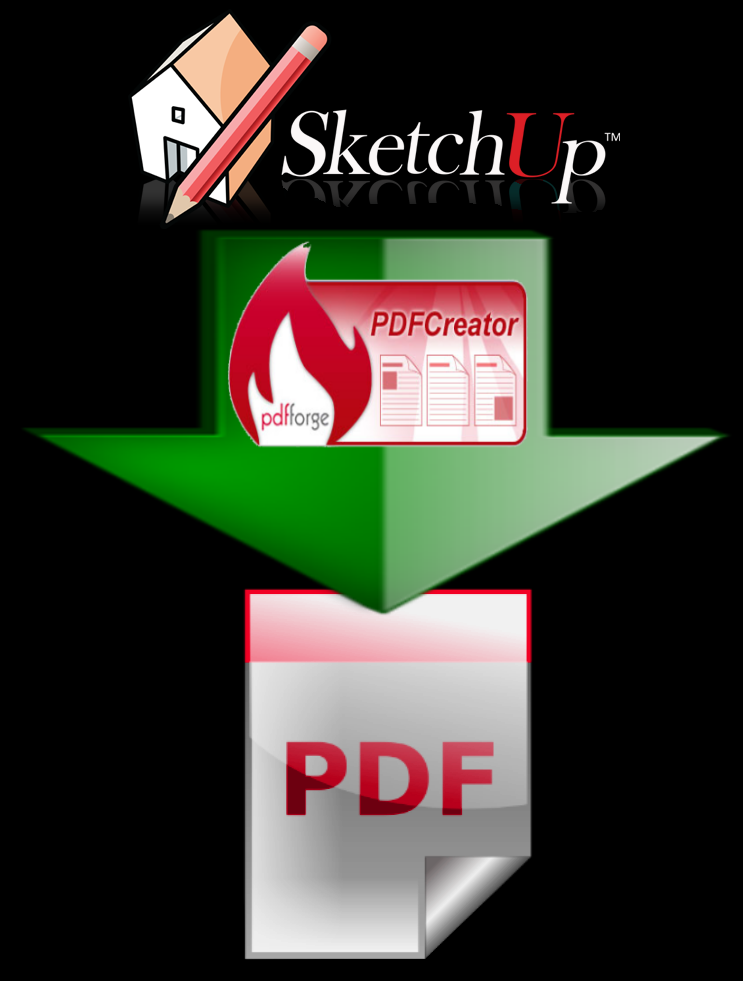









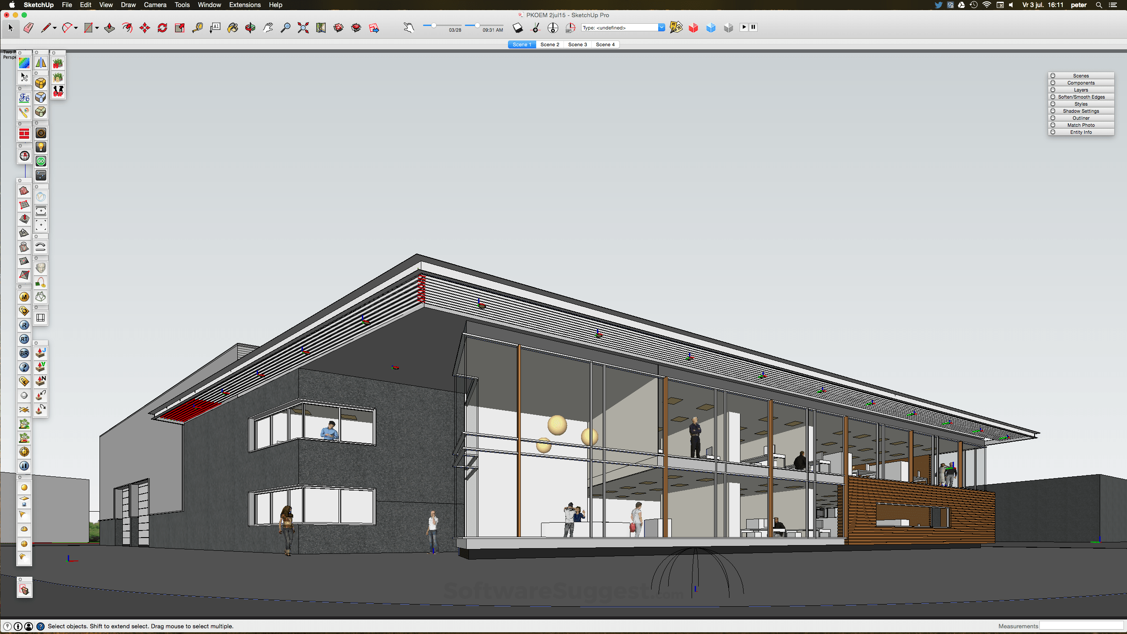

















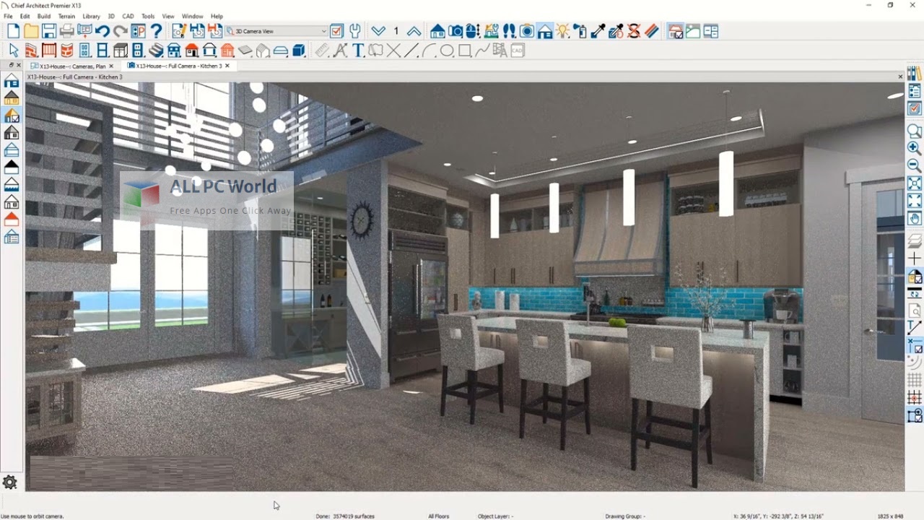









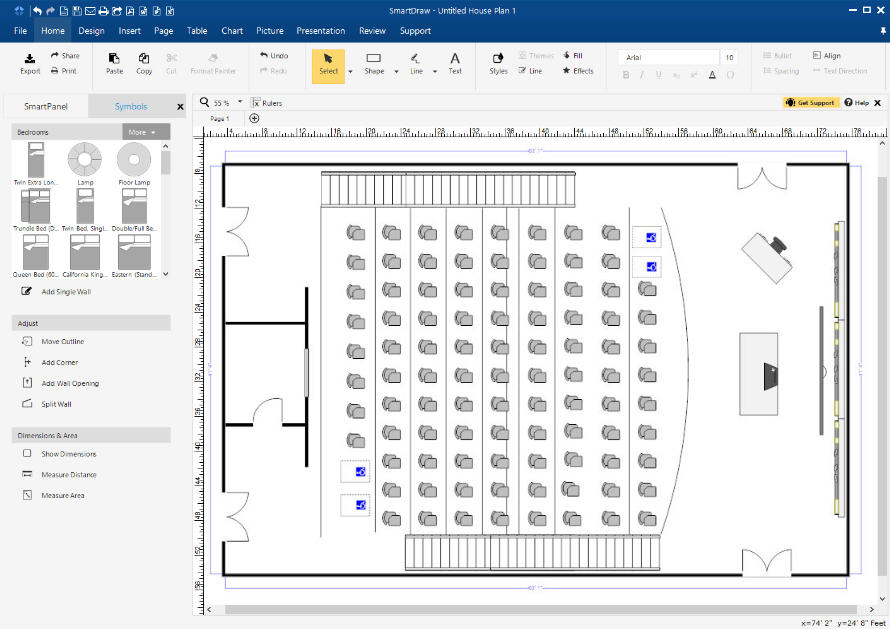
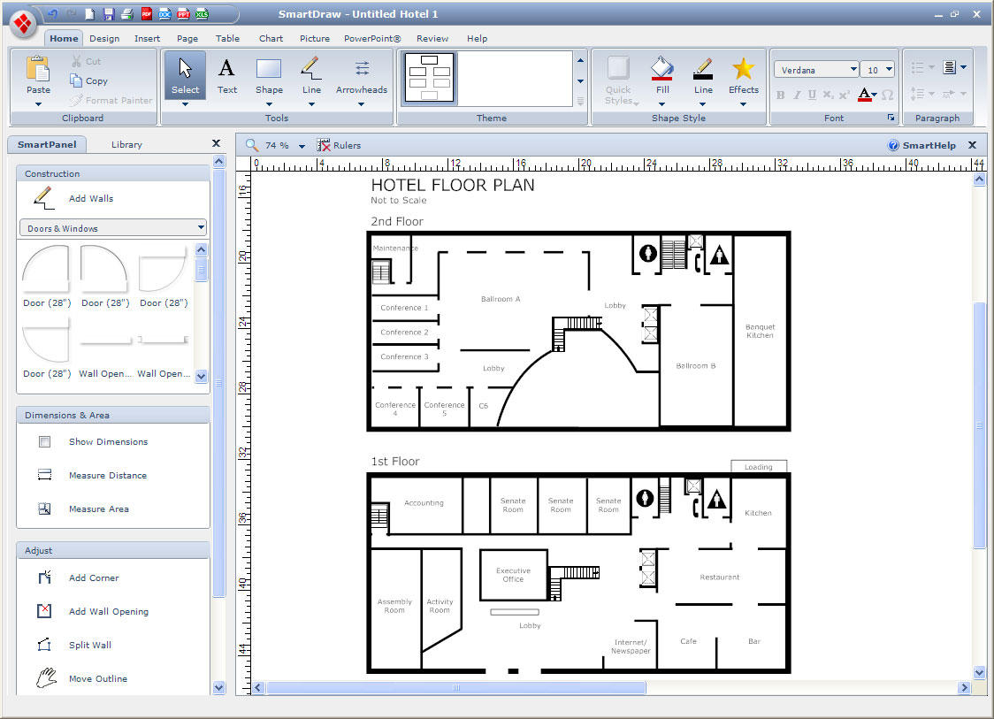

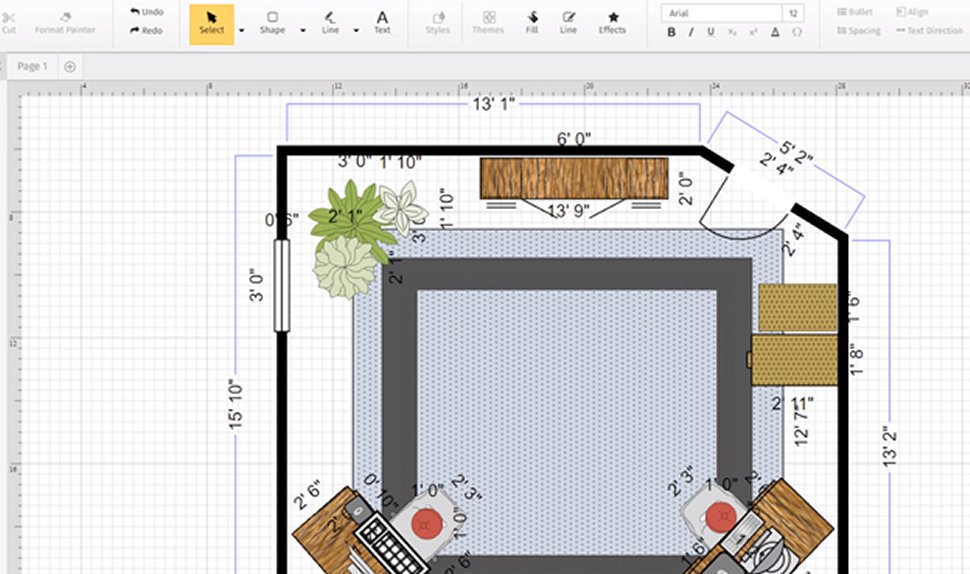
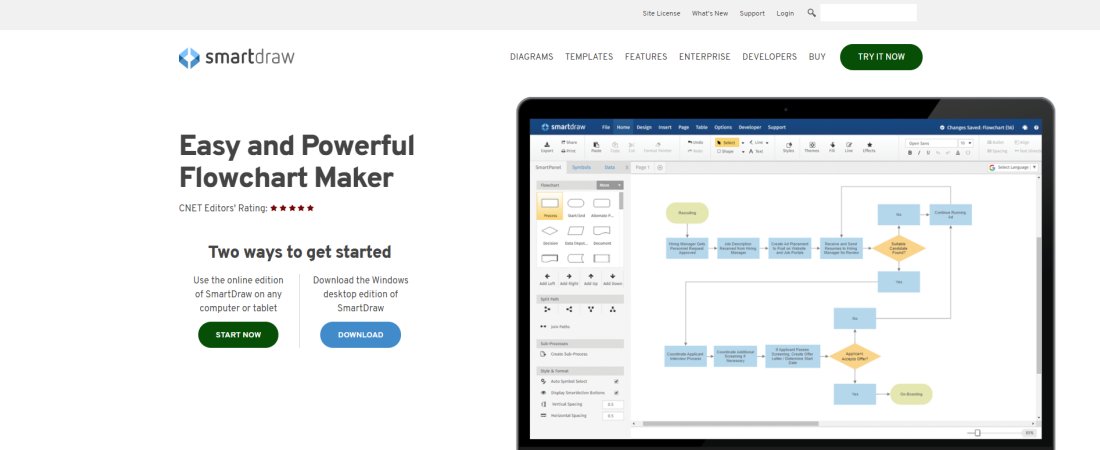





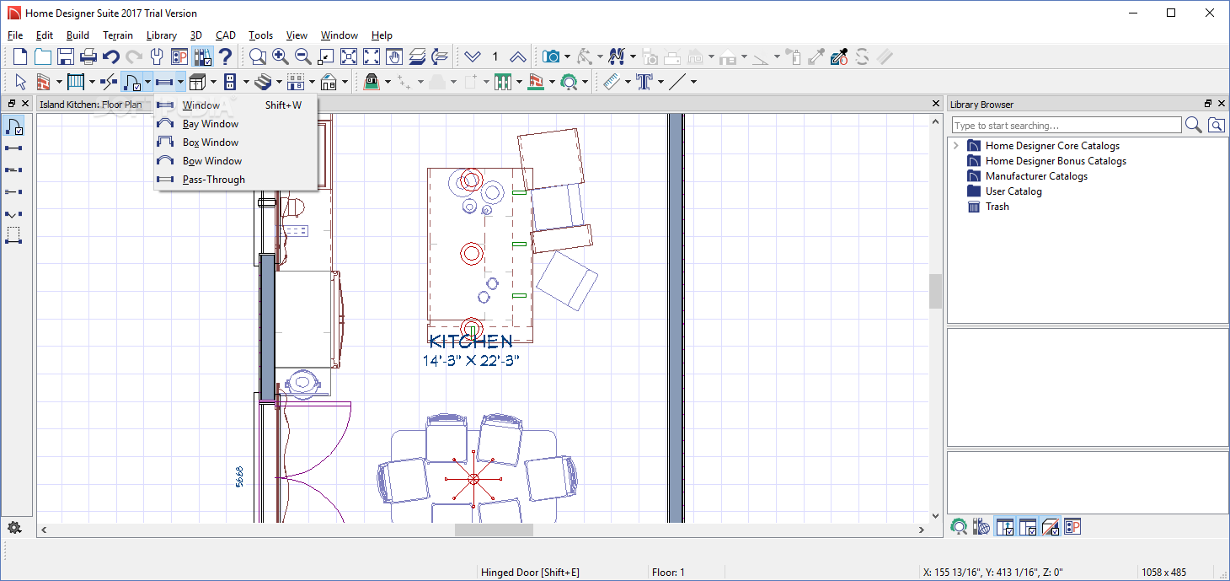










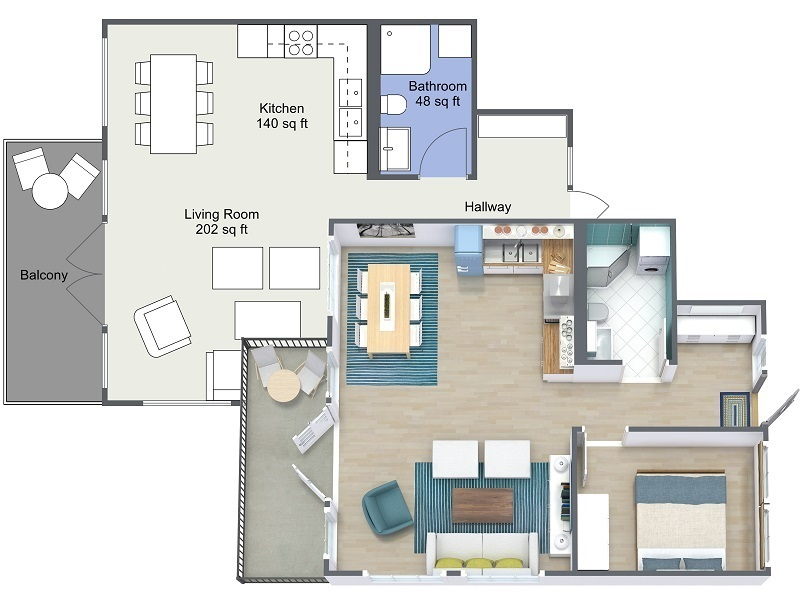
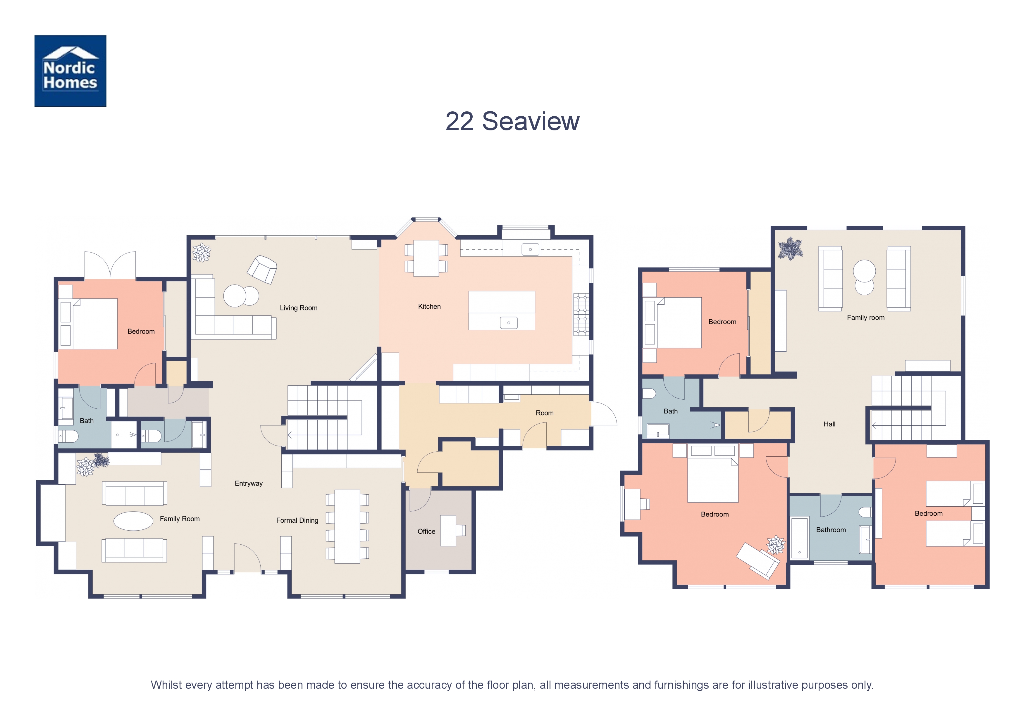
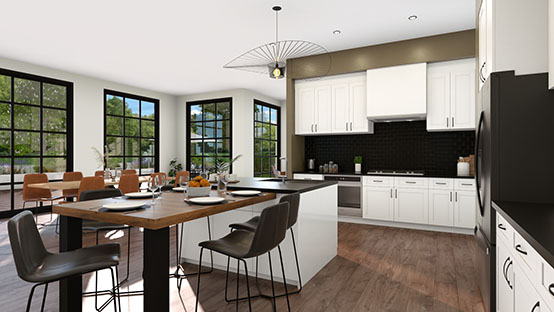

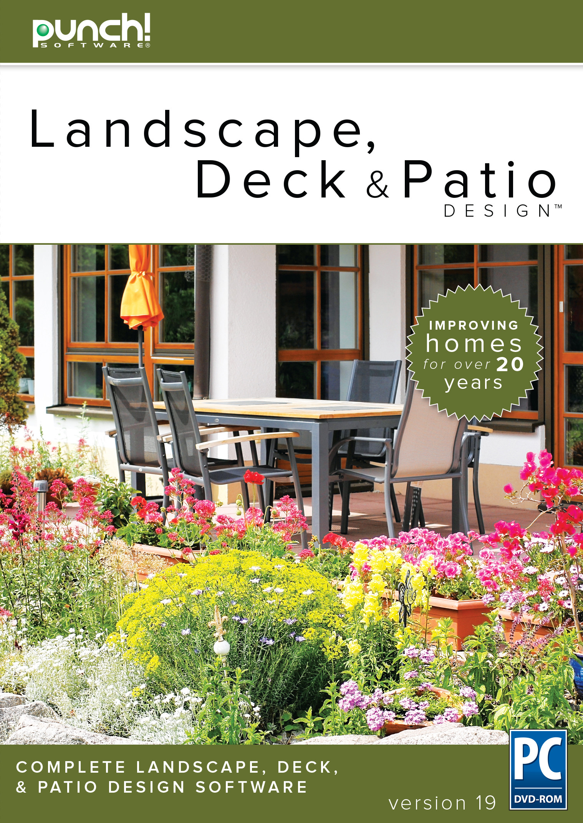











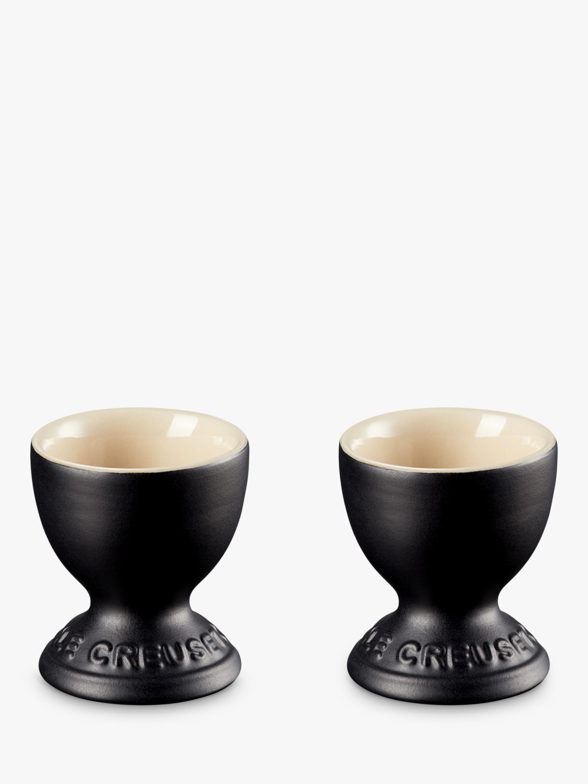





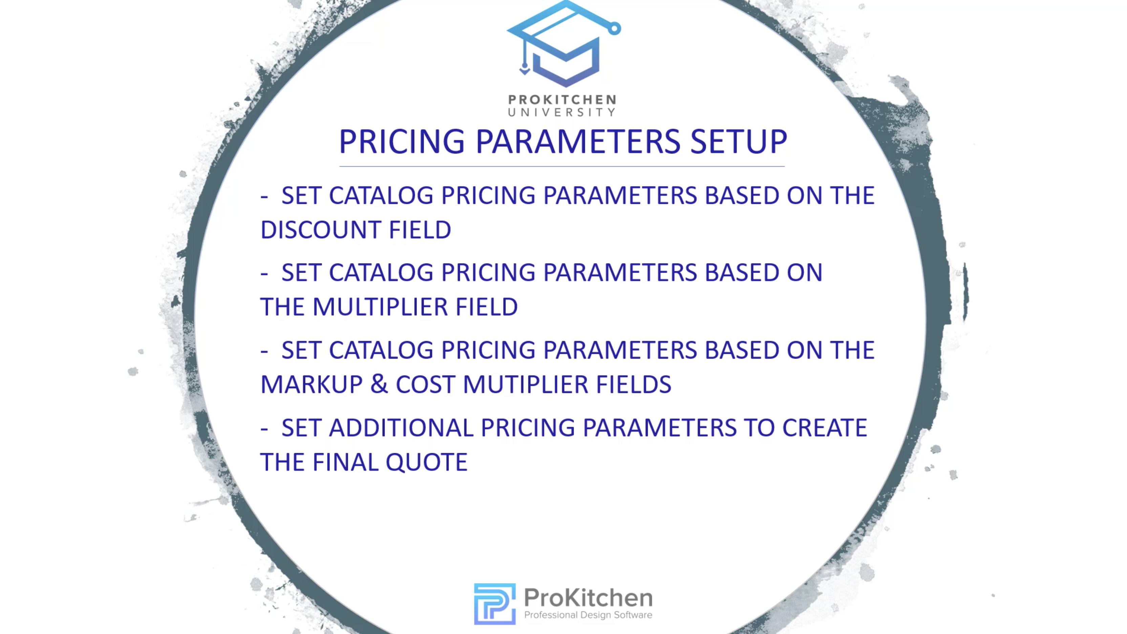



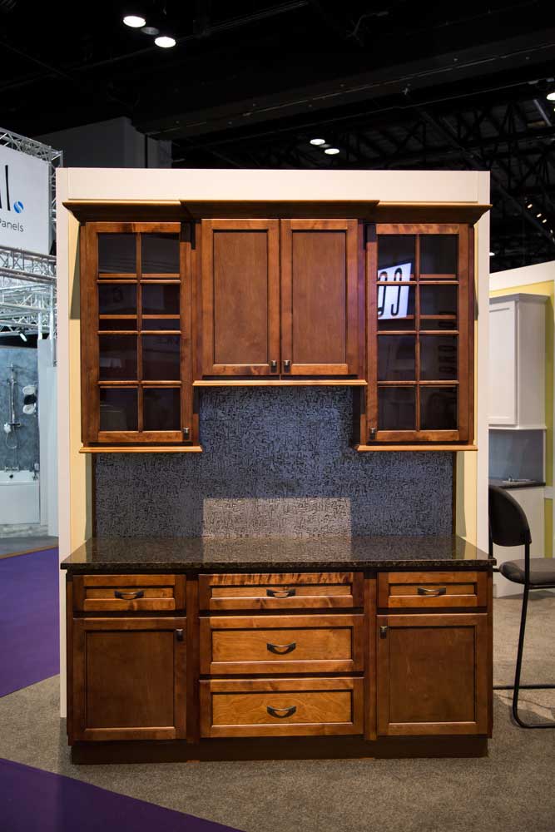

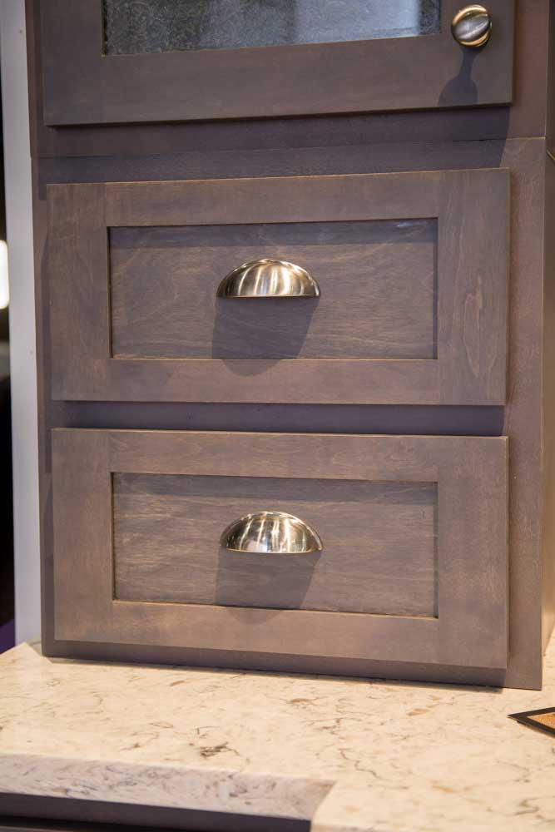




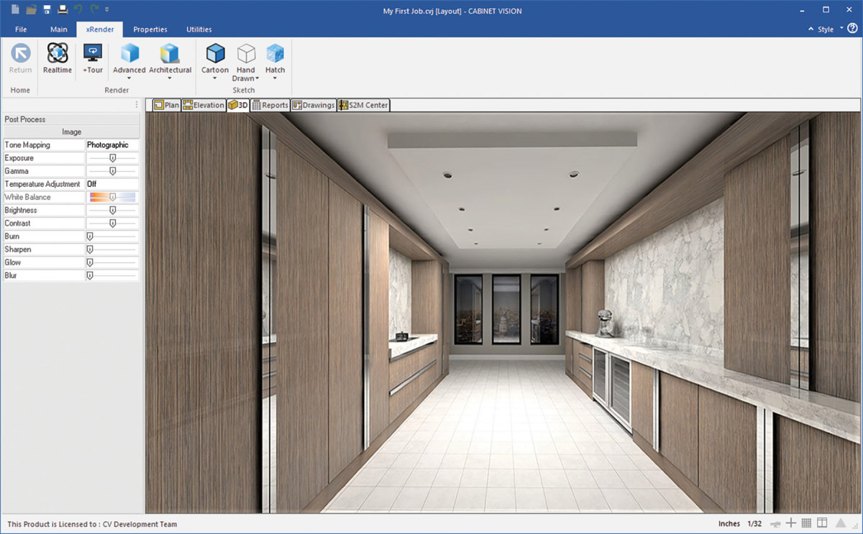









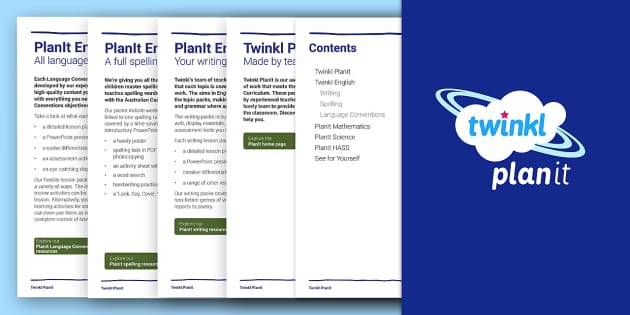
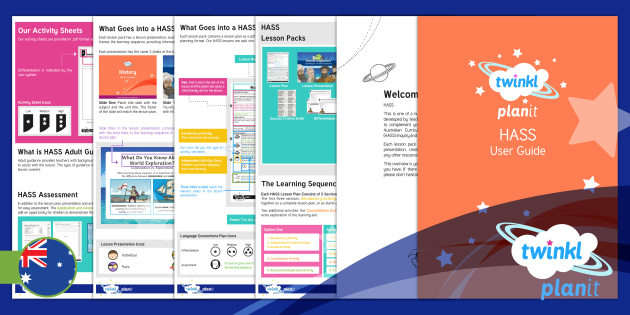
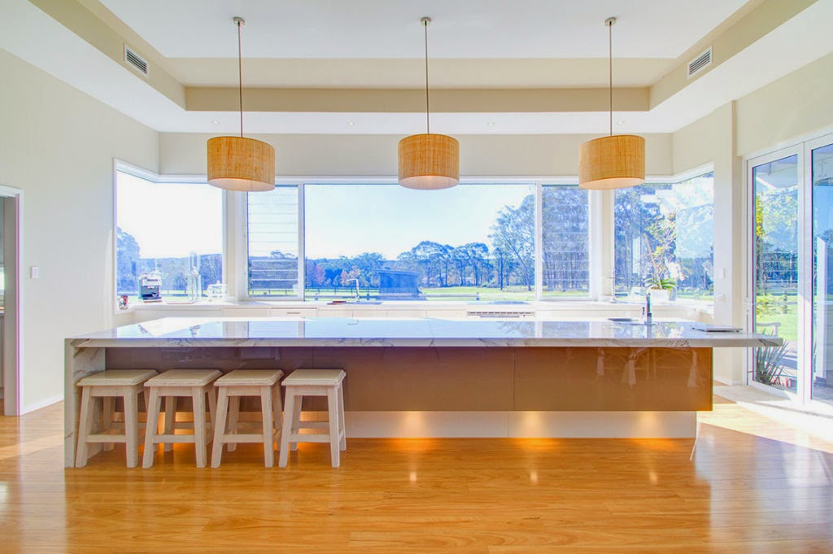


:max_bytes(150000):strip_icc()/ScreenShot2022-09-13at5.29.38PM-fa1b3a8905d54b8aa4c4e7a47c83f8ef.png)




