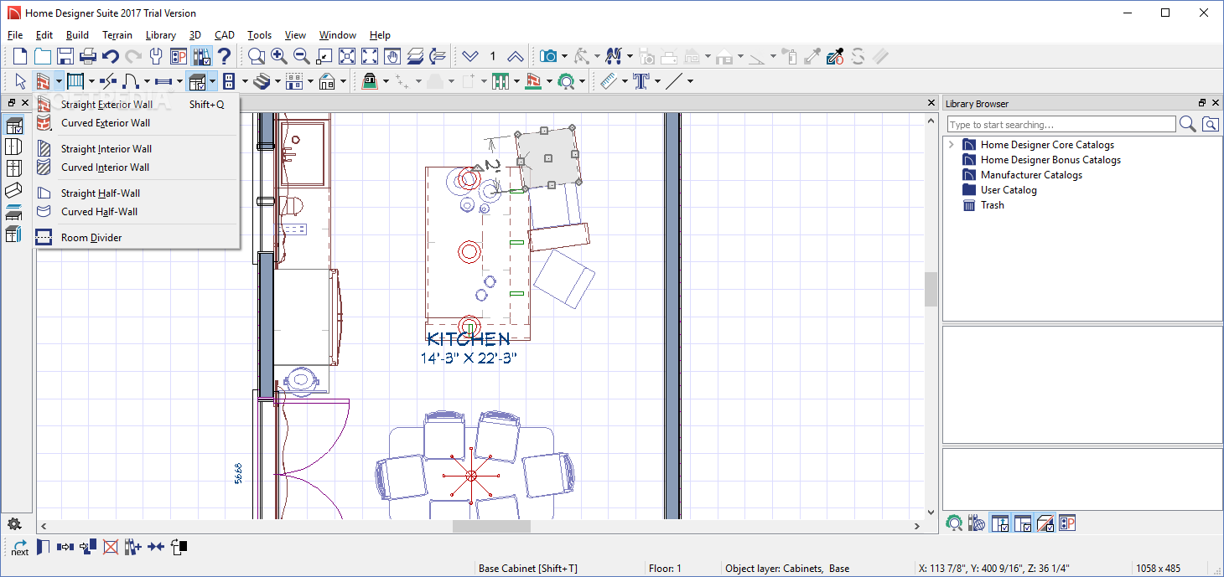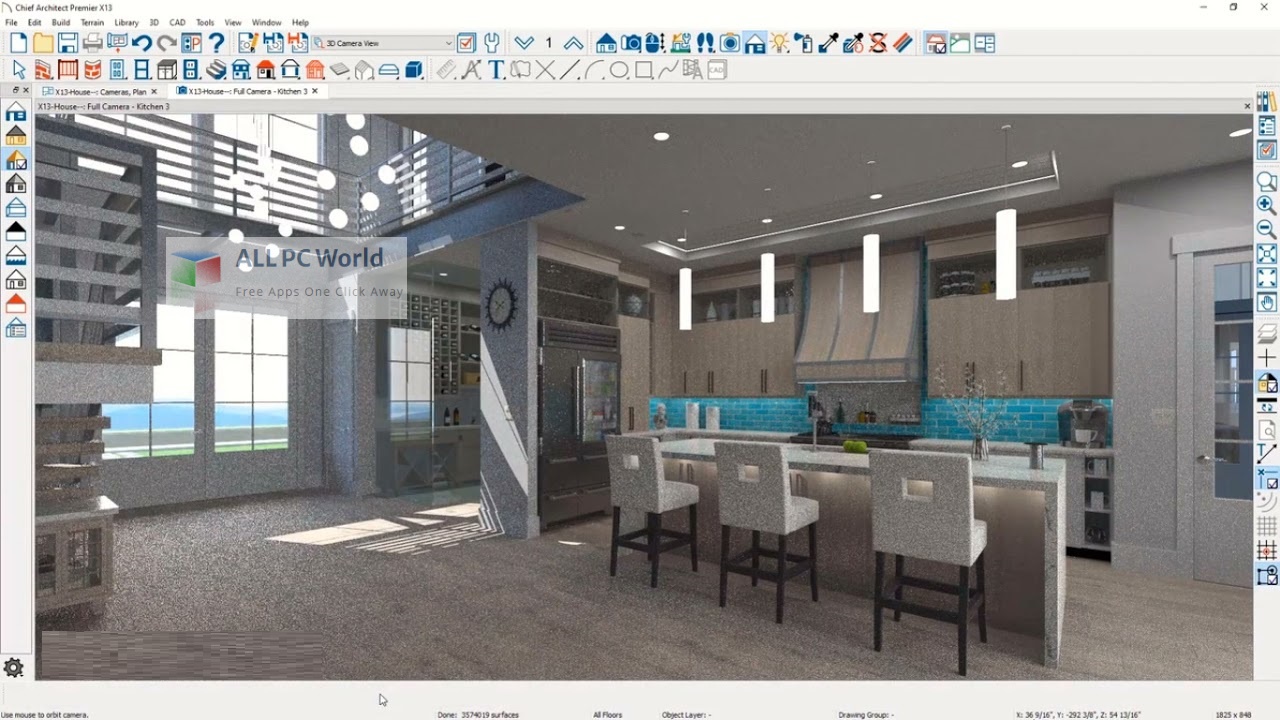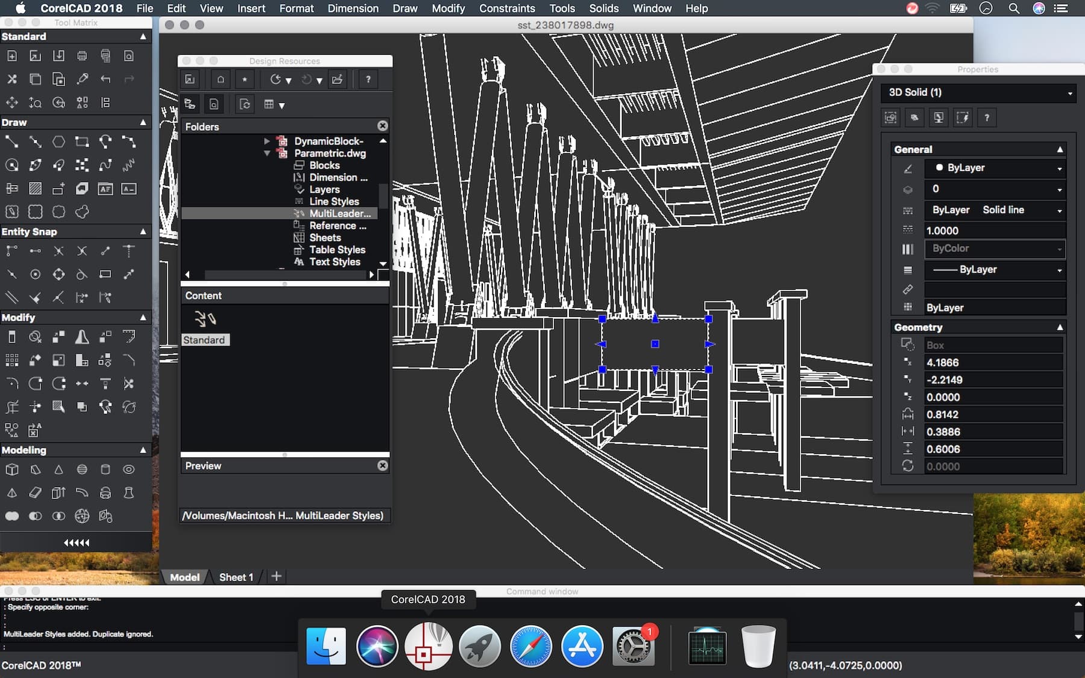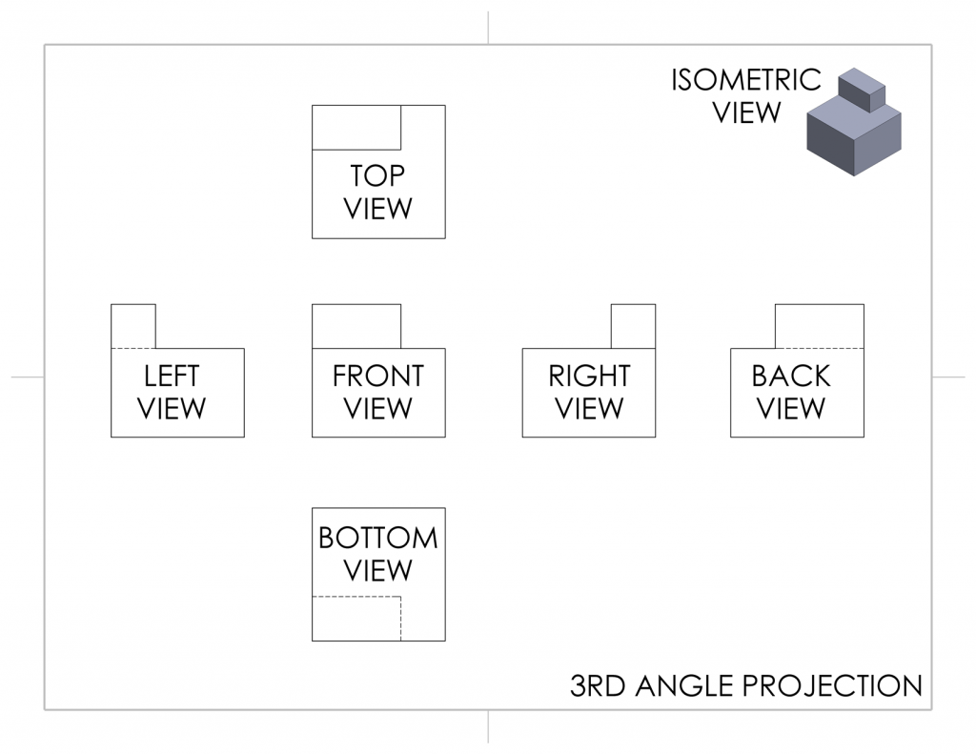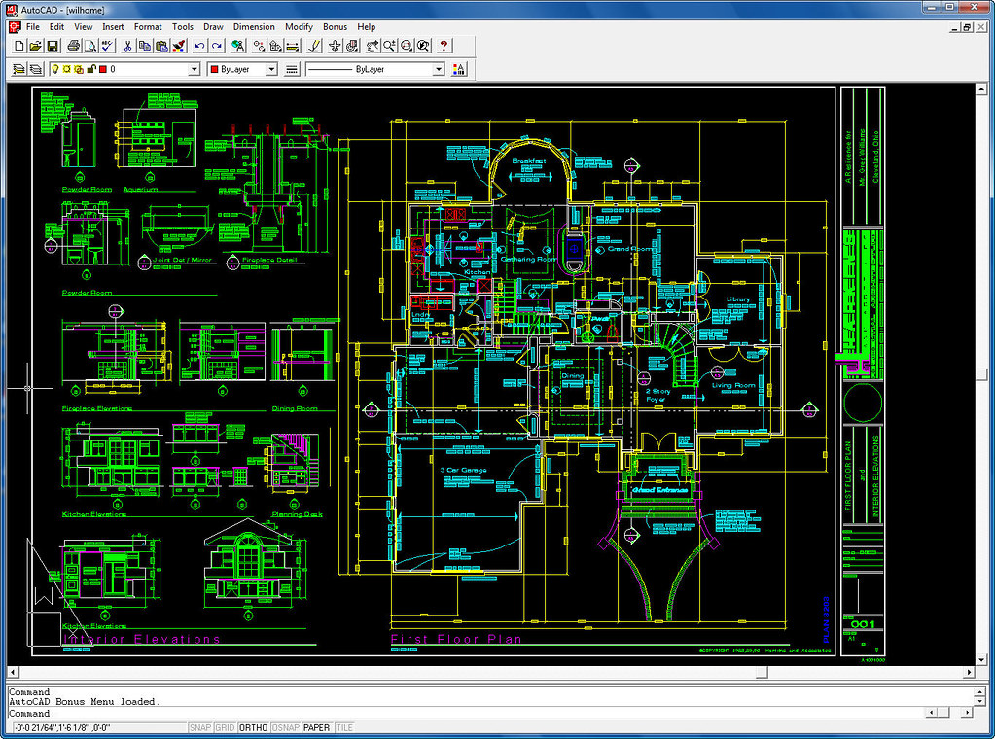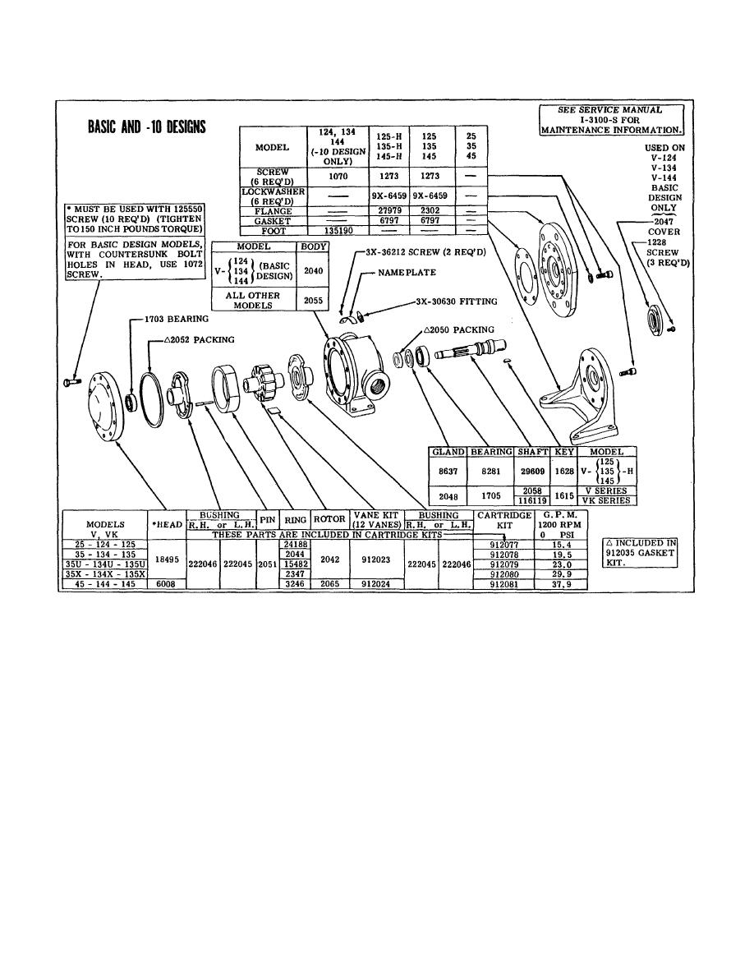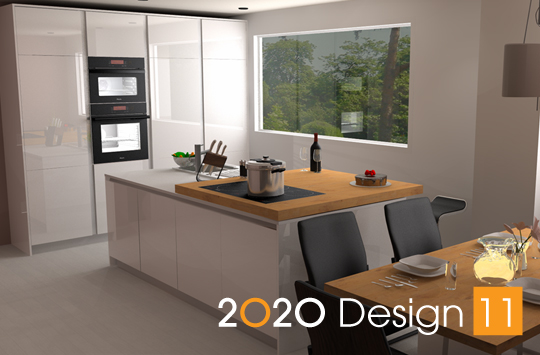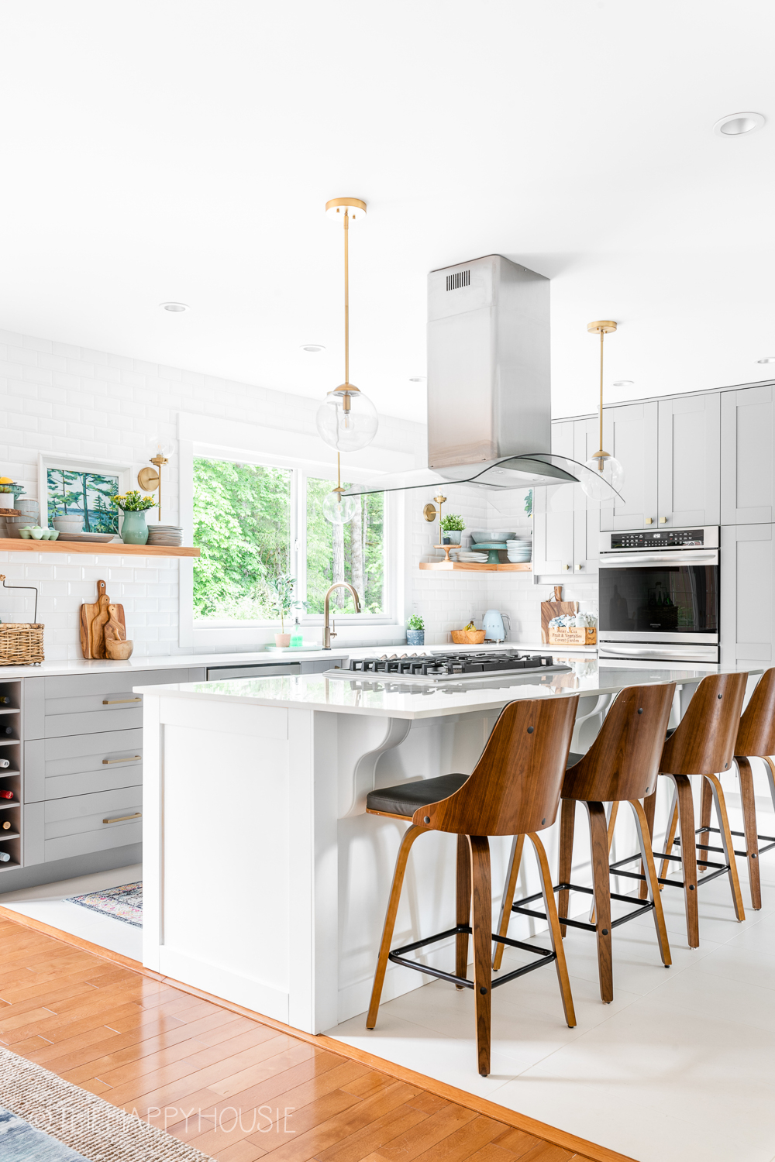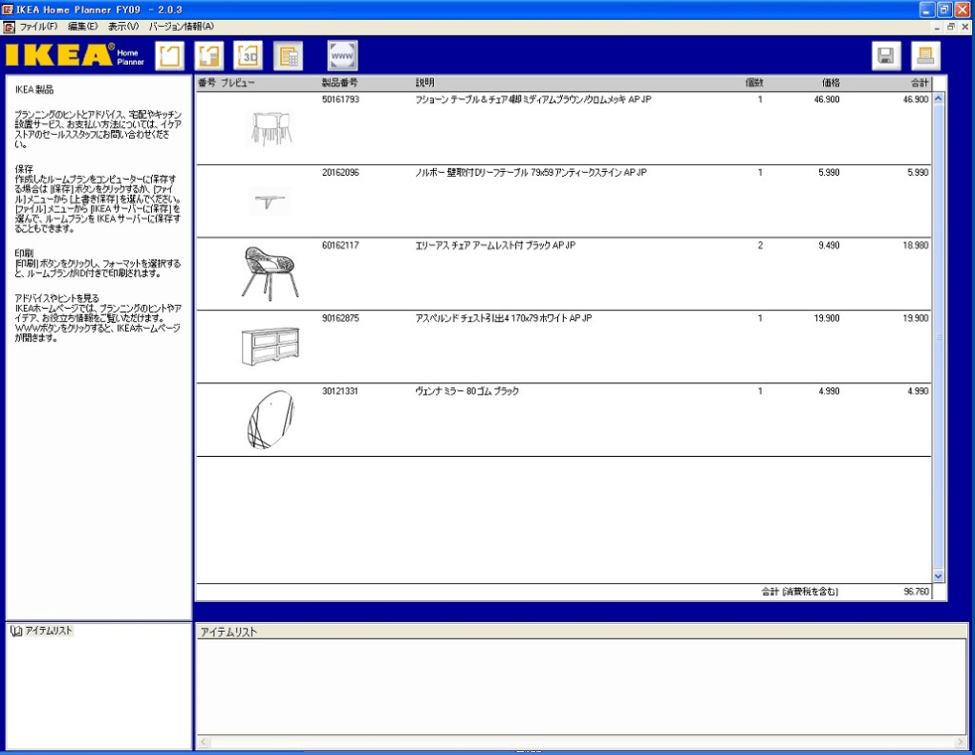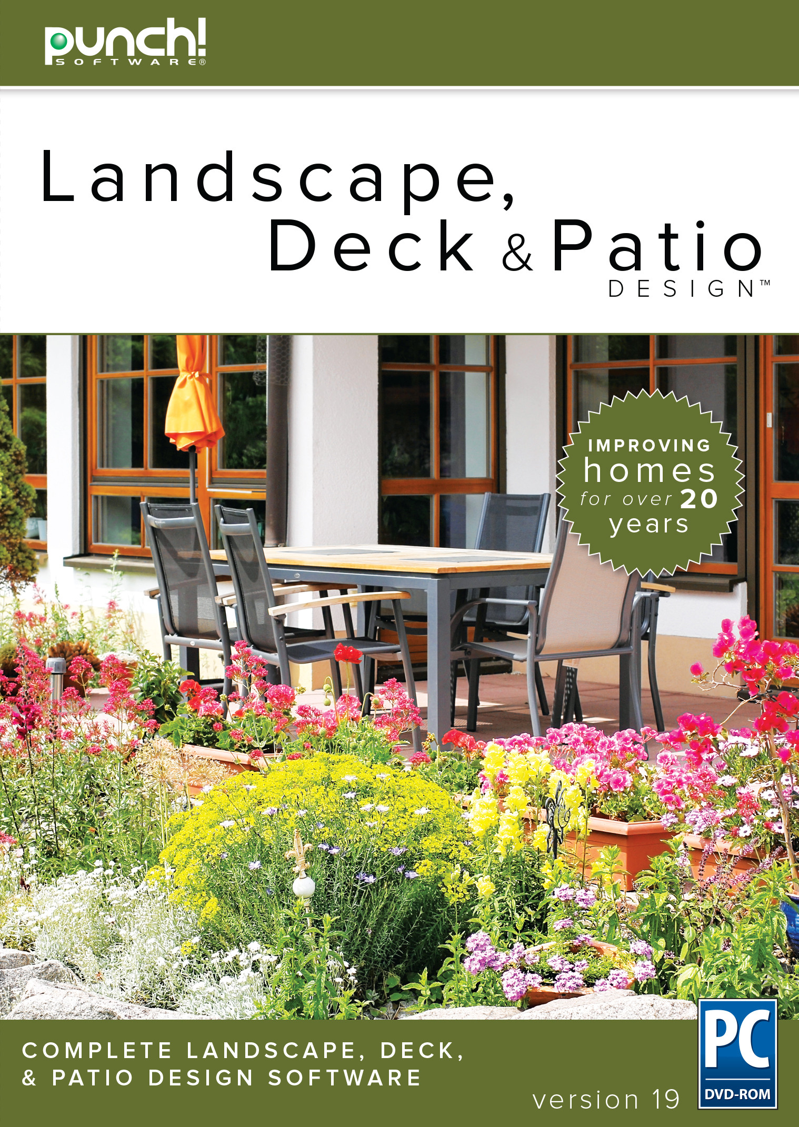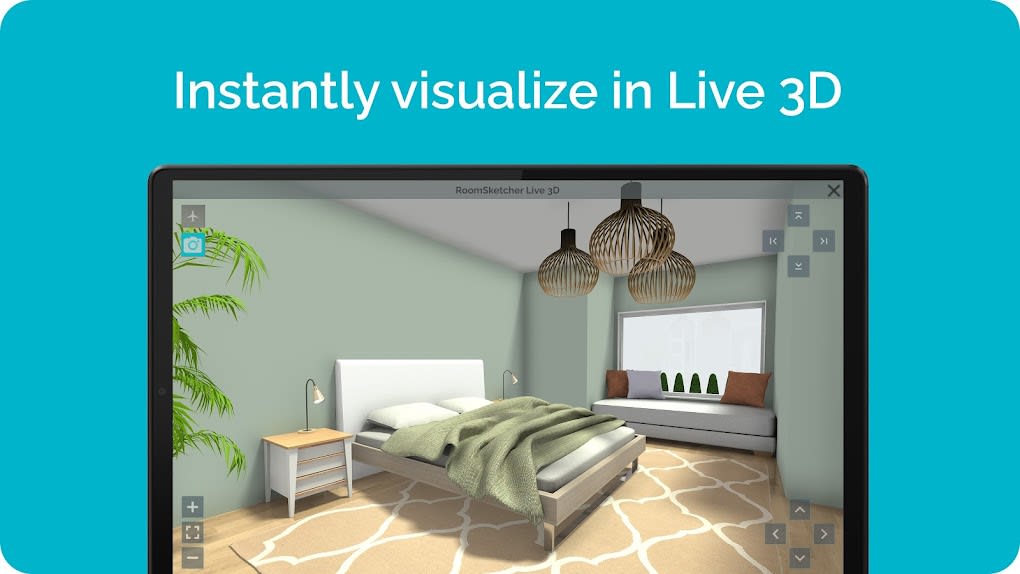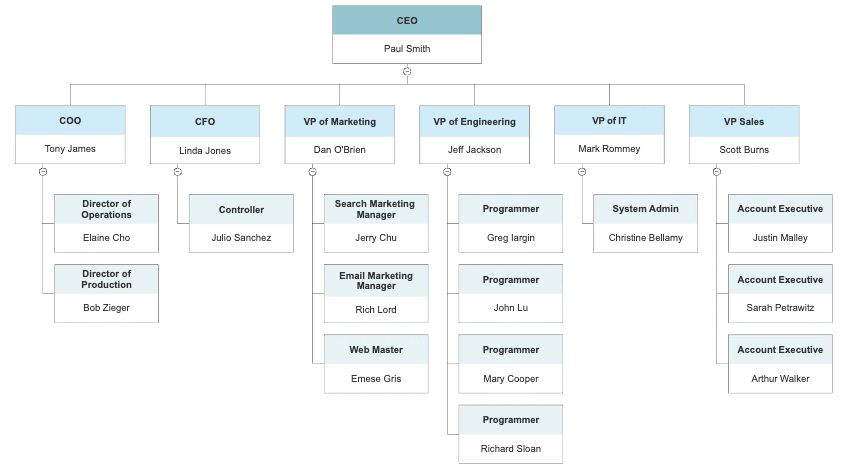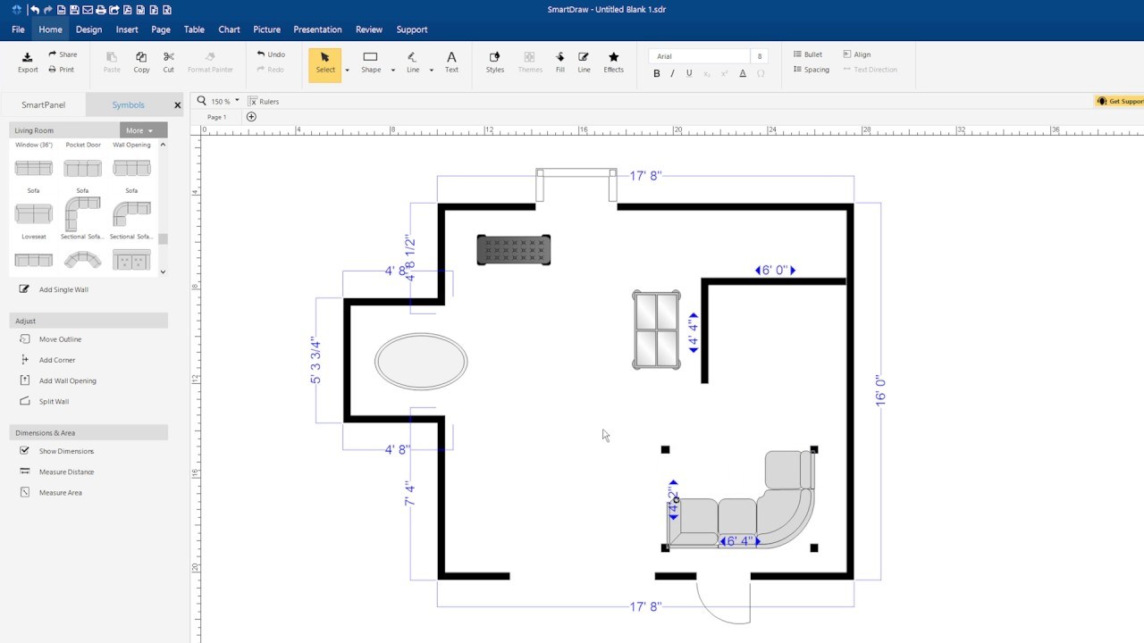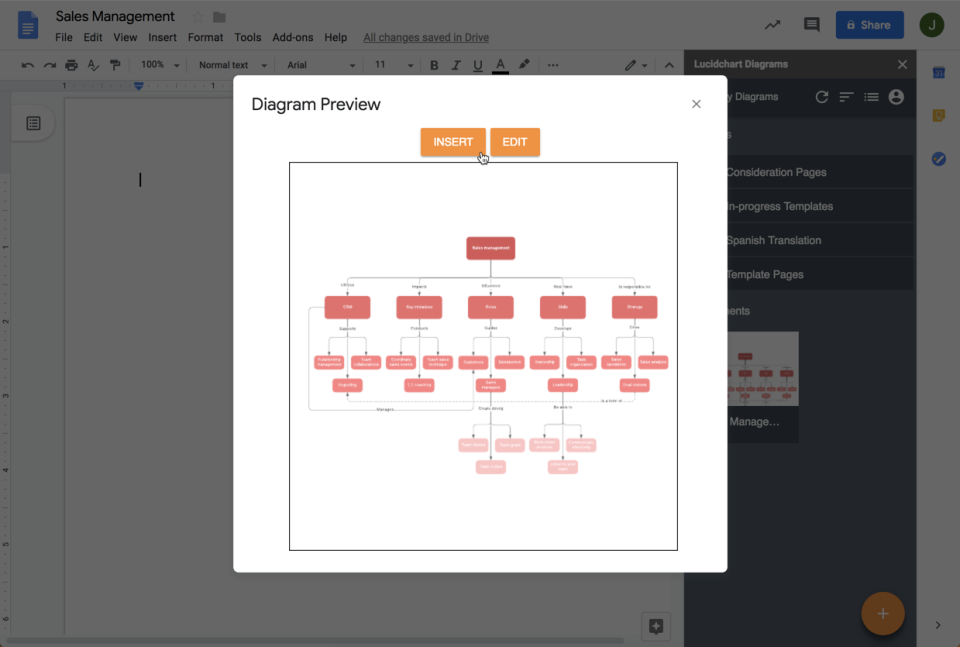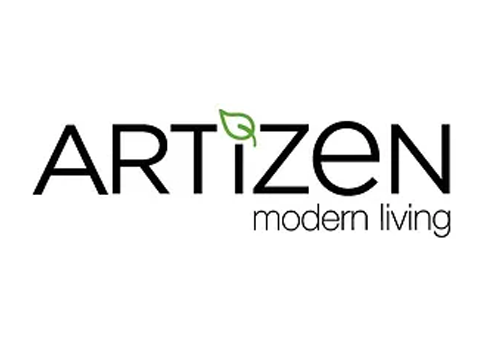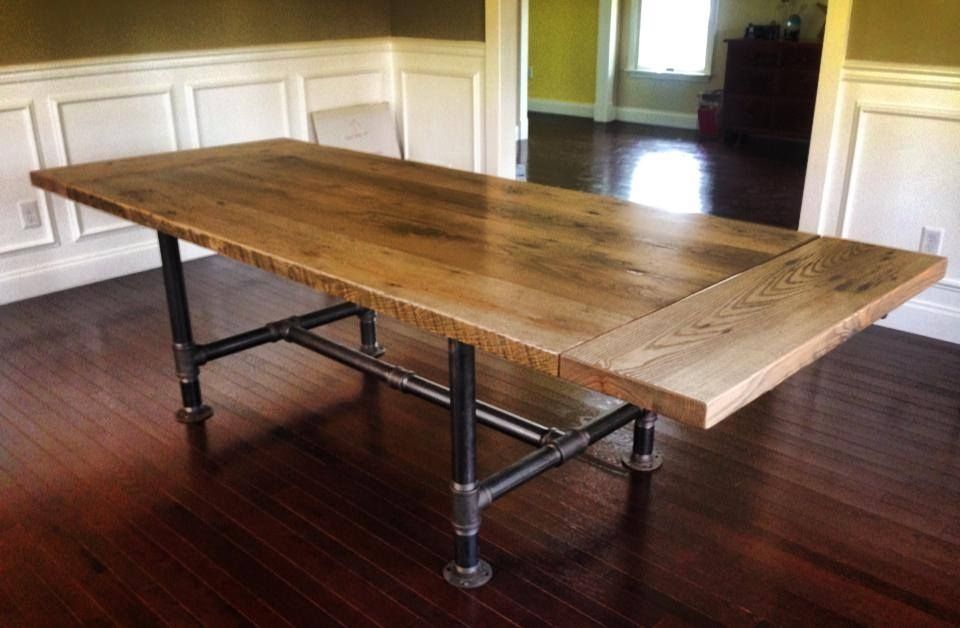When it comes to kitchen design software, SketchUp is a top choice for both beginners and professionals. This 3D modeling program offers a wide range of features that allow you to create stunning and realistic kitchen designs. With its intuitive interface and easy-to-use tools, SketchUp makes it possible for anyone to bring their dream kitchen to life. Whether you're looking to remodel your current kitchen or design a brand new one, SketchUp has got you covered. With its vast library of pre-made components and materials, you can easily drag and drop elements into your design and customize them to your liking. Plus, with its advanced rendering capabilities, you can see your kitchen design in high-quality 3D before even lifting a hammer.1. SketchUp: The Versatile and User-Friendly Choice
For those looking for a comprehensive kitchen design software, Home Designer Suite is the way to go. This powerful program offers a variety of features, including 3D modeling, floor planning, and interior design tools. With Home Designer Suite, you can create a detailed and accurate representation of your dream kitchen. One of the standout features of Home Designer Suite is its ability to generate construction documents and blueprints. This makes it a great choice for professionals in the field looking to create detailed plans for their clients. Additionally, the program offers a large selection of pre-made templates and design ideas to help jumpstart your creativity.2. Home Designer Suite: The All-in-One Solution
For those in the market for a high-end and advanced kitchen design software, Chief Architect is the top choice. This professional-grade program offers a plethora of features, including 3D modeling, floor planning, and interior design tools. With Chief Architect, you can create detailed and accurate designs with ease. One of the standout features of Chief Architect is its extensive library of customizable materials and finishes. This allows you to create a realistic and detailed representation of your kitchen design. Additionally, the program offers advanced rendering capabilities, allowing you to create stunning visualizations of your dream kitchen.3. Chief Architect: Professional-Grade Design Software
When it comes to kitchen design software, AutoCAD is a tried and true option for professionals in the field. This industry-standard program offers a wide range of features, including 2D and 3D modeling, floor planning, and design tools. With AutoCAD, you can create detailed and precise designs for your kitchen. One of the standout features of AutoCAD is its vast library of pre-made components and elements. This allows you to easily drag and drop elements into your design and customize them to your liking. Additionally, the program offers advanced collaboration features, making it a great choice for teams working on a kitchen design project.4. AutoCAD: The Industry Standard for Design Professionals
If you're looking for a kitchen design software that specializes in cabinets, look no further than 20-20 Design. This program offers a variety of features specifically tailored to cabinet design, making it the perfect choice for kitchen remodelers and professionals in the cabinet industry. With 20-20 Design, you can create detailed and accurate cabinet designs with ease. The program offers a vast library of pre-made cabinet styles and finishes, as well as the ability to customize and create your own. Additionally, 20-20 Design offers advanced rendering capabilities, allowing you to see your cabinet design in high-quality 3D.5. 20-20 Design: The Perfect Choice for Cabinet Design
For those looking to design their kitchen using IKEA products, the IKEA Home Planner is the perfect choice. This free and easy-to-use program allows you to create a detailed and accurate representation of your kitchen using IKEA products. With its intuitive interface, you can easily drag and drop elements into your design and see them come to life. In addition to its vast library of IKEA products, the IKEA Home Planner also offers a variety of design tools, including 3D modeling and floor planning. Plus, with its advanced cost estimation feature, you can get an accurate idea of how much your dream kitchen will cost.6. IKEA Home Planner: Design Your Kitchen with IKEA Products
Punch! Home & Landscape Design offers a comprehensive solution for those looking to design not only their kitchen but also their entire home and outdoor space. This versatile program offers a variety of features, including 2D and 3D modeling, floor planning, and design tools. With Punch! Home & Landscape Design, you can create a detailed and accurate representation of your entire home, including your kitchen. The program offers a vast library of pre-made components and materials, as well as advanced rendering capabilities. Plus, with its cost estimation feature, you can get a realistic idea of how much your dream kitchen will cost.7. Punch! Home & Landscape Design: A Comprehensive Design Solution
For those looking for an online kitchen design solution, RoomSketcher is the perfect choice. This web-based program allows you to create detailed and accurate kitchen designs without the need for any software downloads. With its intuitive interface and drag and drop tools, you can easily design your dream kitchen in minutes. In addition to its easy-to-use design tools, RoomSketcher also offers a variety of features such as 3D modeling, floor planning, and interior design tools. Plus, with its advanced collaboration features, you can easily share your designs with others and get feedback on your kitchen design project.8. RoomSketcher: Design Your Kitchen Online
SmartDraw offers a versatile and user-friendly solution for those looking to design their dream kitchen. This program offers a variety of features, including 2D and 3D modeling, floor planning, and design tools. With its easy-to-use interface and drag and drop tools, you can create professional-grade designs with ease. One of the standout features of SmartDraw is its vast library of pre-made templates and design ideas. This makes it a great choice for beginners or those looking for design inspiration. Additionally, the program offers advanced collaboration features, making it a great choice for teams working on a kitchen design project.9. SmartDraw: A Versatile and User-Friendly Design Option
Designed specifically for professionals in the kitchen design industry, ProKitchen Software offers a comprehensive and advanced solution for creating detailed and accurate kitchen designs. This program offers a variety of features, including 3D modeling, floor planning, and design tools. With ProKitchen Software, you can create stunning and realistic kitchen designs using its vast library of customizable components and materials. Additionally, the program offers advanced rendering capabilities, allowing you to see your designs in high-quality 3D. Plus, with its cost estimation feature, you can get an accurate idea of how much your dream kitchen will cost.10. ProKitchen Software: The Ultimate Design Solution for Professionals
The Benefits of Using Kitchen Design Software for Your Home

Transform Your Kitchen into a Functional and Beautiful Space
 When it comes to designing your dream kitchen, there are countless options and possibilities to consider. From the layout and color scheme to the appliances and storage solutions, it can be overwhelming to try and envision the final result. This is where kitchen design software comes in. This innovative tool allows you to bring your ideas to life in a visual and organized way, making the design process more efficient and stress-free.
Kitchen design software
is a powerful tool that gives you the ability to plan and customize every aspect of your kitchen. With a wide range of features and options, you can create a space that not only looks beautiful but also functions efficiently. Whether you are a professional designer or a homeowner looking to update their kitchen, this software can help you achieve your goals.
When it comes to designing your dream kitchen, there are countless options and possibilities to consider. From the layout and color scheme to the appliances and storage solutions, it can be overwhelming to try and envision the final result. This is where kitchen design software comes in. This innovative tool allows you to bring your ideas to life in a visual and organized way, making the design process more efficient and stress-free.
Kitchen design software
is a powerful tool that gives you the ability to plan and customize every aspect of your kitchen. With a wide range of features and options, you can create a space that not only looks beautiful but also functions efficiently. Whether you are a professional designer or a homeowner looking to update their kitchen, this software can help you achieve your goals.
Save Time and Money
 One of the biggest advantages of using kitchen design software is the ability to save time and money. With traditional design methods, you would need to visit multiple showrooms, hire a designer, and wait for plans to be drawn up. This can be a time-consuming and costly process. However, with design software, you can experiment with different layouts, styles, and features without leaving your home. This not only saves you time but also gives you more control over your budget.
Kitchen design software
also allows you to visualize how different materials, colors, and finishes will look in your space. This can prevent costly mistakes and ensure that you are happy with the final result. You can also easily make changes and adjustments, avoiding the need for costly and time-consuming re-draws.
One of the biggest advantages of using kitchen design software is the ability to save time and money. With traditional design methods, you would need to visit multiple showrooms, hire a designer, and wait for plans to be drawn up. This can be a time-consuming and costly process. However, with design software, you can experiment with different layouts, styles, and features without leaving your home. This not only saves you time but also gives you more control over your budget.
Kitchen design software
also allows you to visualize how different materials, colors, and finishes will look in your space. This can prevent costly mistakes and ensure that you are happy with the final result. You can also easily make changes and adjustments, avoiding the need for costly and time-consuming re-draws.
Stay Organized and On Track
 Designing a kitchen involves many moving parts, from choosing cabinets and countertops to lighting and appliances. Keeping track of all these elements can be overwhelming and lead to mistakes. However, with kitchen design software, you can organize and track all your design choices in one place. This helps you stay on top of your project and make informed decisions.
Furthermore, with the ability to view your kitchen design in 3D, you can get a better understanding of how everything will come together. This can help you make any necessary changes before construction begins, saving you time and money in the long run.
In conclusion,
kitchen design software
is a valuable tool for anyone looking to design their dream kitchen. It offers numerous benefits, from saving time and money to keeping you organized and on track. With its user-friendly interface and endless design options, it is an essential tool for creating a functional and beautiful kitchen that meets all your needs and desires. So why not give it a try and see the amazing results for yourself?
Designing a kitchen involves many moving parts, from choosing cabinets and countertops to lighting and appliances. Keeping track of all these elements can be overwhelming and lead to mistakes. However, with kitchen design software, you can organize and track all your design choices in one place. This helps you stay on top of your project and make informed decisions.
Furthermore, with the ability to view your kitchen design in 3D, you can get a better understanding of how everything will come together. This can help you make any necessary changes before construction begins, saving you time and money in the long run.
In conclusion,
kitchen design software
is a valuable tool for anyone looking to design their dream kitchen. It offers numerous benefits, from saving time and money to keeping you organized and on track. With its user-friendly interface and endless design options, it is an essential tool for creating a functional and beautiful kitchen that meets all your needs and desires. So why not give it a try and see the amazing results for yourself?
















