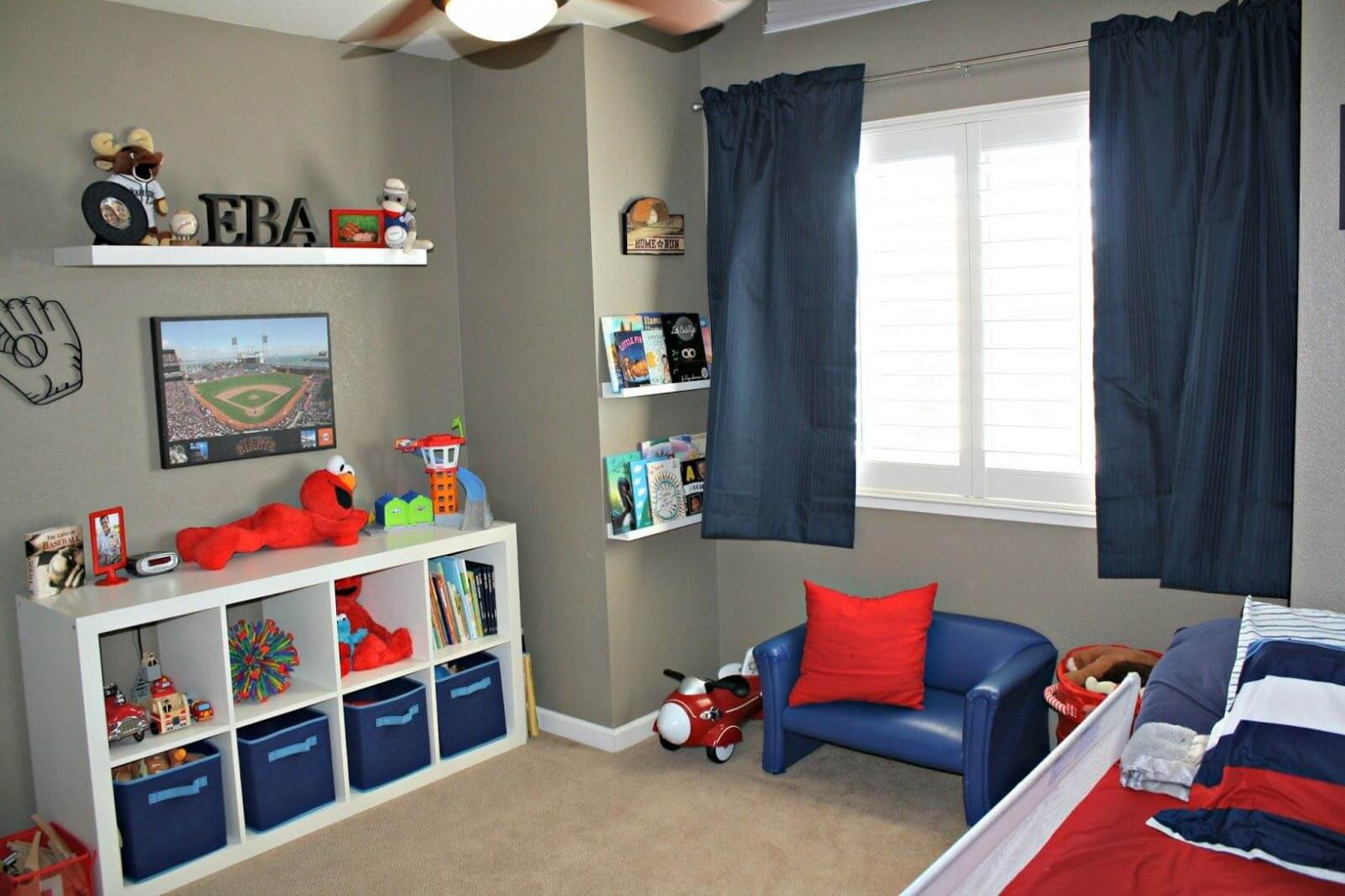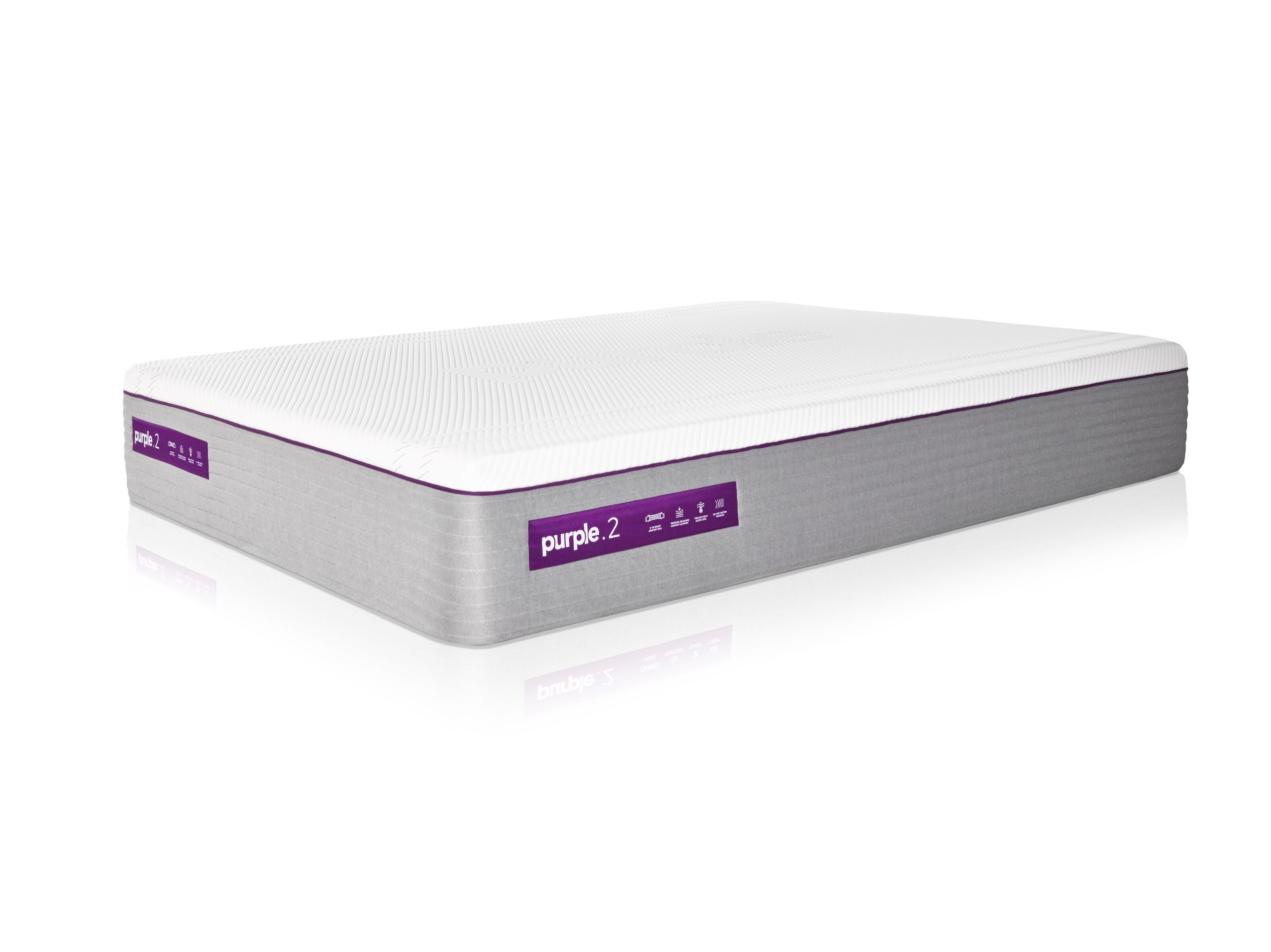The L-Shape kitchen design is one of the most popular shapes for modern kitchens. It offers an efficient workflow in a small space, ensuring maximum use of the countertops to accommodate the busiest of kitchens. This type of layout consists of two walls that form an L shape configuration, creating a triangle work area in the center. The walls are usually longer than they are wide to maximize usable kitchen space. Pros of the L-Shape include: its ergonomic design, ability to open up into other rooms such as the living room or dining area, and plenty of space for storage solutions to keep everything within easy reach. Additionally, open shelving, three-sides of countertops, an abundance of cabinets and drawers, and an expansive presence make this kitchen shape an ideal setting for everyday cooking and entertaining. L-Shape
The U-Shape kitchen features a U-shape countertop configuration, with additional cabinets and storage appliances located to the side or above the countertops. This is great for homeowners who have a large kitchen area but want to keep things organized and efficient. With the extra countertop space, you can easily use your appliances and store items at an arm’s reach. One of the lifesavers of this kitchen shape is its additional extension of a prep-sink that allows for daily food and beverage preparation. Plus, the U-Shape design is visually appealing and creates a cozy nook or tee-pee look in the center of your kitchen. This design style can also integrate an island or peninsula to enhance the efficiency while providing additional workspace. U-Shape
The Galley kitchen design is often called the "walk-through kitchen" or the "corridor kitchen". It consists of two walls of countertops that run parallel to each other, connected by a hallway. It is ideal for small kitchens that don't have much space to work with. The Galley kitchen design simplifies meal preparation and clean up. The counters are organized along two walls, leaving plenty of space in the middle for maneuvering. It also makes it easier to access all of the utensils and appliances. Additionally, all of the items can be placed within reach, making it extremely efficient and easy to work with. Due to its simplicity and convenience, many people prefer this type of kitchen design. Galley
The Island kitchen design is perfect for those who enjoy entertaining guests. It offers an extra area to gather around and catch up with friends and family. This kitchen style features an island with plenty of room to prepare meals and store items. An island usually consists of a sink, countertop, and stove, making it the perfect area for meal prepping, cooking, and dining-all in one. Additionally, homeowners can make use of the added space by adding extra countertop bar stools and storage solutions. Adding an island to your kitchen will not only provide an additional work area but will also give a sense of openness. Island
The Straight kitchen design is one of the more common kitchen layouts. It consists of two parallel walls with a countertop running along the entire length. This type of configuration is designed with efficiency in mind and is best for those who prefer to keep their kitchen clutter-free. This style of kitchen design also requires minimal effort when it comes to food preparation and clean up. Additionally, most straight kitchen designs also include a sink, refrigerator, and stove, allowing the cook to easily maneuver around the kitchen while preparing meals. Finally, the straight layout also requires minimal customization and often fits within any budget. Straight
The Single Wall kitchen design is a simple one wall solution for those looking to upgrade their kitchen on a budget. It utilizes cabinets and countertops that run along a single wall, with the appliances located next to the cabinets. This type of layout is a great option for small spaces and apartments, as it is the most space-efficient layout available. With an emphasis on convenience and simplicity, this type of kitchen design saves valuable floor space for extra cabinets and storage units. Additionally, this kitchen design can also easily incorporate an island or peninsula in the center, allowing for different levels of storage and additional workspace. Single Wall
The Double Workstation Shape is an optimal kitchen design choice for those cooking enthusiasts who require more countertop space for meal prep and clean up. This layout consists of two workstations placed close together, thus providing two separate work surfaces for the cook. The workstations are connected by an aisle that allows the cook to walk between them while allowing enough space to maneuver. This style of kitchen design allows the cook to keep items easily accessible and cook comfortably without having to move around the kitchen. Additionally, it is a great option for those who love to entertain, as the two workstations can be used for different tasks simultaneously. Double Workstation Shape
The Horseshoe kitchen design features counters that runs along three walls. This design arrangement provides plenty of countertop space for the cook to work with and often features an island or peninsula in the middle. The wall on the fourth side typically features the appliances, which allows the cook to easily and quickly access the stove, refrigerator, and sink. This kitchen style is perfect for families with small children, as the horseshoe shape creates an open area in the center which is ideal for supervision. It also creates plenty of room to move around the kitchen, eliminating any potential traffic jams. Horseshoe
The Gourmet kitchen design is the most popular choice for those who enjoy cooking and entertaining guests. This kitchen style is perfect for those who require additional countertop and storage space. The Gourmet kitchen design features a U-shape configuration, offering plenty of room for maneuvering. Additionally, this type of layout includes an island or peninsula in the center, providing the cook with a great area to prepare meals and entertain guests. Furthermore, it provides plenty of storage and countertop space, allowing the cook to easily and conveniently store all of their utensils, appliances, and ingredients in one designated area. Gourmet Kitchen
The PRIMARY_Kitchen Design Shape is the perfect option for the modern kitchen. This design style combines a L-shape configuration with an island or peninsula to maximize functionality and create a workspace that is both efficient and visually appealing. This type of layout provides the cook with plenty of countertop space to work with, making meal preparation a breeze. Additionally, the peninsula or island can act as a multipurpose area,ideal for small gatherings, extra seating, or as a place to store kitchen appliances and utensils. This unique layout also allows the cook to easily maneuver around the kitchen, eliminating any potential traffic jams. PRIMARY_Kitchen Design Shape
Creating Different Shapes in Kitchen Designs
 The heart of the home, the
kitchen
, is where we gather with friends and family to share meals, discuss exciting plans, and just be together. To create a truly welcoming and inspirational room, many modern homeowners are increasingly turning to new shapes in their kitchen design.
The use of basic shapes and more creative forms can help bridge the divide between the kitchen and the living room, as well as maximize the functionality of the space in creative ways. When making kitchen design decisions, homeowners should consider how these unique and captivating shapes can be used in various ways to upgrade their kitchen.
The heart of the home, the
kitchen
, is where we gather with friends and family to share meals, discuss exciting plans, and just be together. To create a truly welcoming and inspirational room, many modern homeowners are increasingly turning to new shapes in their kitchen design.
The use of basic shapes and more creative forms can help bridge the divide between the kitchen and the living room, as well as maximize the functionality of the space in creative ways. When making kitchen design decisions, homeowners should consider how these unique and captivating shapes can be used in various ways to upgrade their kitchen.
Rectangle
 The rectangle is one of the most
versatile
shapes used in kitchen design. Depending on how it is used, a rectangular shape can work to both divide two adjacent spaces and unite them into one. Rectangular kitchen islands, for example, can provide a functional yet aesthetic barrier between the kitchen workspace and the dining area.
The rectangle is one of the most
versatile
shapes used in kitchen design. Depending on how it is used, a rectangular shape can work to both divide two adjacent spaces and unite them into one. Rectangular kitchen islands, for example, can provide a functional yet aesthetic barrier between the kitchen workspace and the dining area.
Circle
 Circular and semi-circular shapes make excellent use of the often overlooked corners of the room. Circular seating islands can create an area for snacks and conversation, or with the addition of bar stools, they can be used to divide the workspace from the cooking area. Round kitchen islands are also gaining popularity for their flexibility and efficiency in utilizing counter space.
Circular and semi-circular shapes make excellent use of the often overlooked corners of the room. Circular seating islands can create an area for snacks and conversation, or with the addition of bar stools, they can be used to divide the workspace from the cooking area. Round kitchen islands are also gaining popularity for their flexibility and efficiency in utilizing counter space.
Triangle
 For a touch of modernity, triangular shapes can be used to break up the hardness of rectangular structures. The use of triangles in counters, tables and islands can replace the sharp straight lines and create a newfound style with plenty of personality.
For a touch of modernity, triangular shapes can be used to break up the hardness of rectangular structures. The use of triangles in counters, tables and islands can replace the sharp straight lines and create a newfound style with plenty of personality.
Geometric Designs
 The advantages of using geometrical shapes in kitchen design are nearly limitless. A combination of different shapes can create an eclectic but still organized feel to the room. This combination works especially well if you're embracing a bright, modern look with pops of color or with crisp white walls.
Whether you opt for the traditional rectangle, a bold circle, a sleek triangle, or a mix of all three, the shape of your kitchen can make all the difference. With careful consideration, homeowners can get the most out of their kitchen design and create a truly stunning space.
The advantages of using geometrical shapes in kitchen design are nearly limitless. A combination of different shapes can create an eclectic but still organized feel to the room. This combination works especially well if you're embracing a bright, modern look with pops of color or with crisp white walls.
Whether you opt for the traditional rectangle, a bold circle, a sleek triangle, or a mix of all three, the shape of your kitchen can make all the difference. With careful consideration, homeowners can get the most out of their kitchen design and create a truly stunning space.































































































