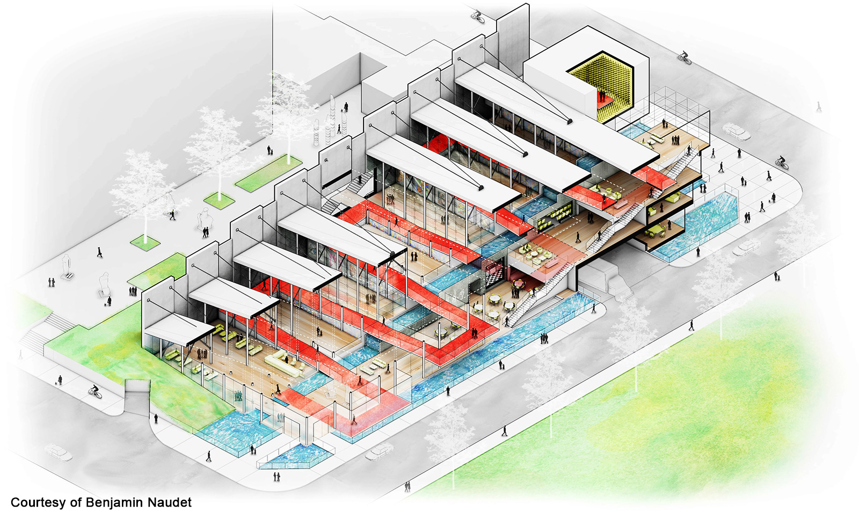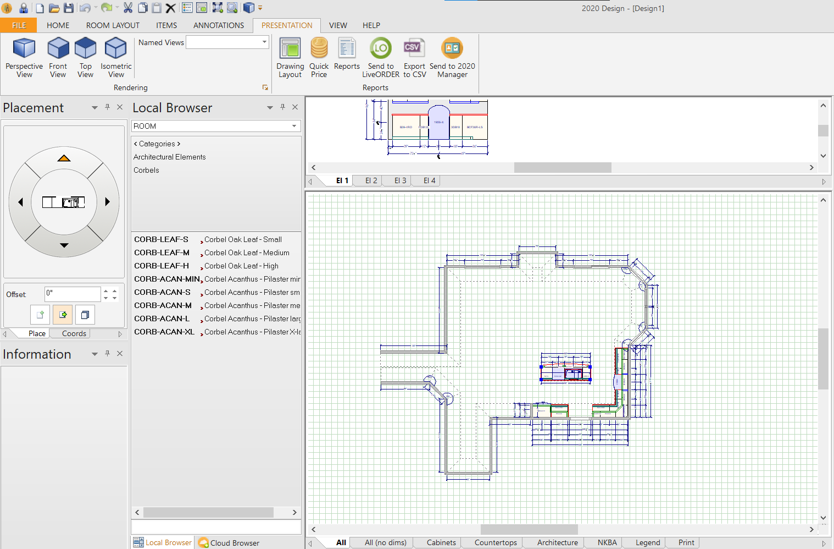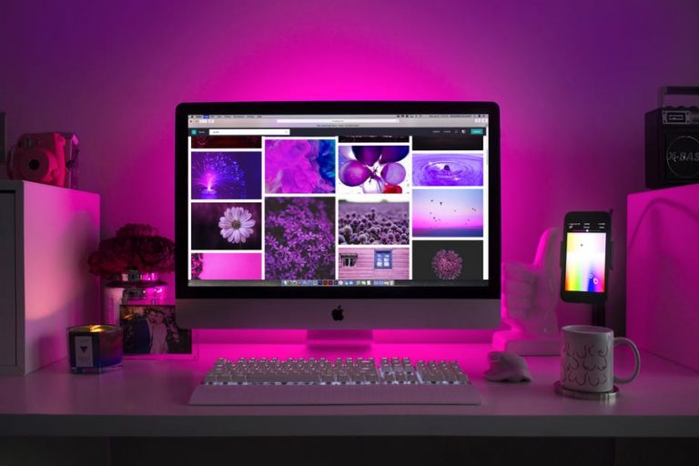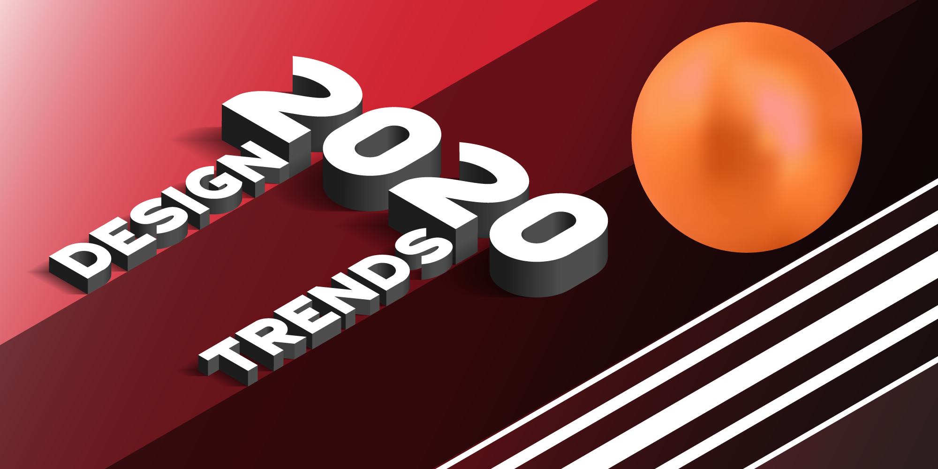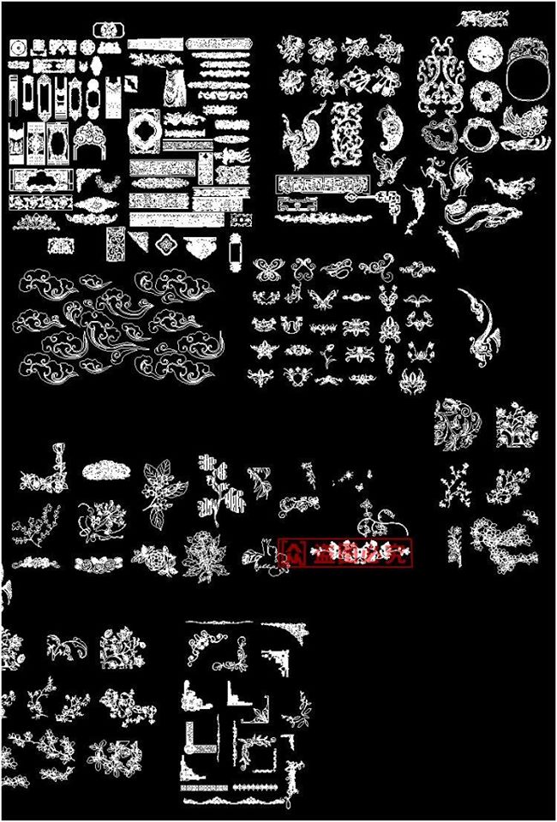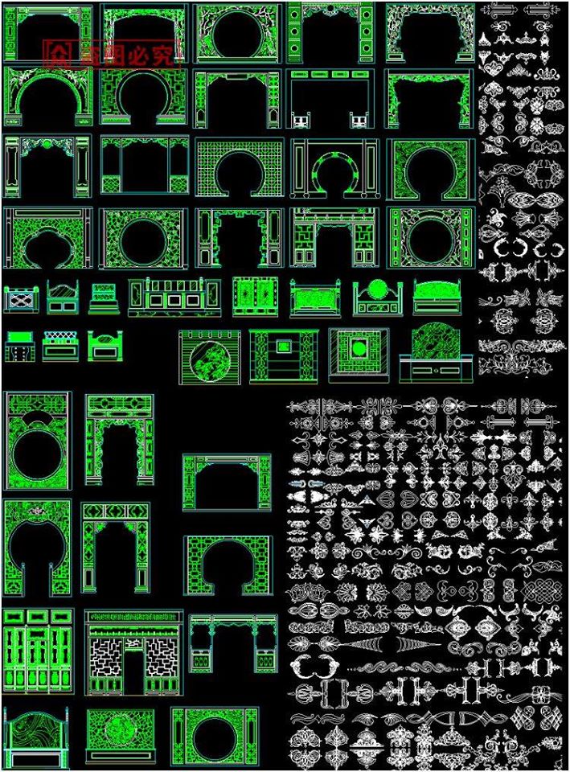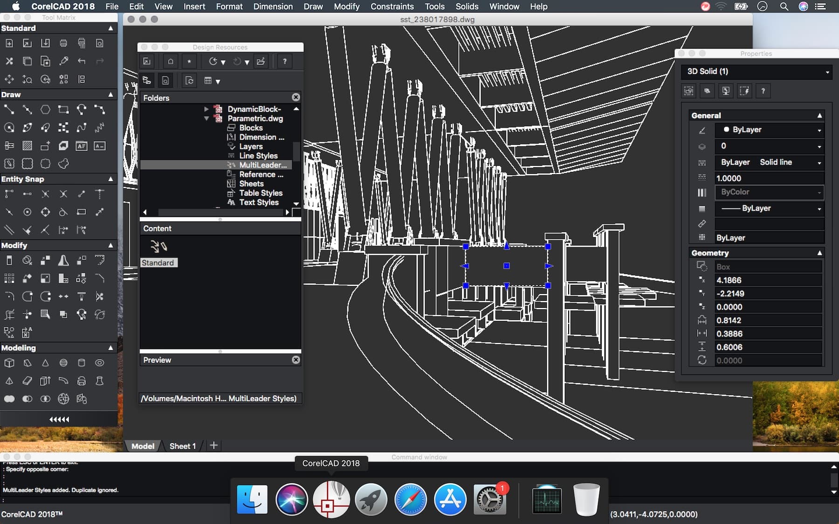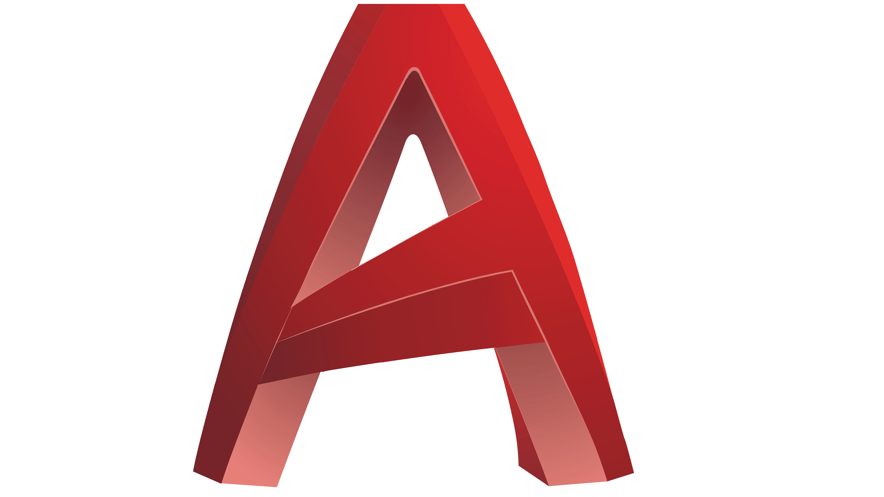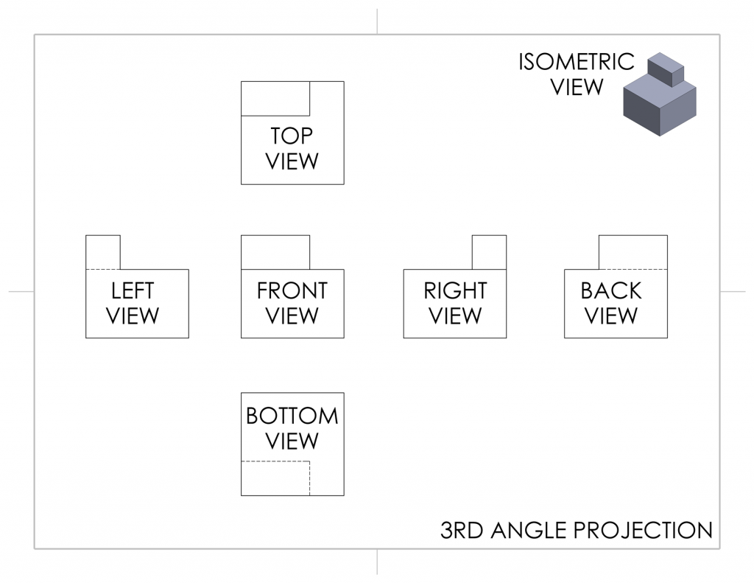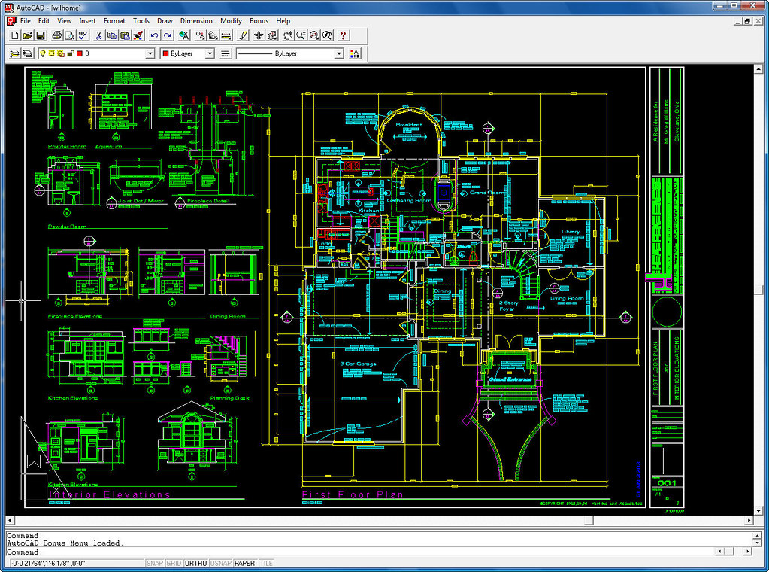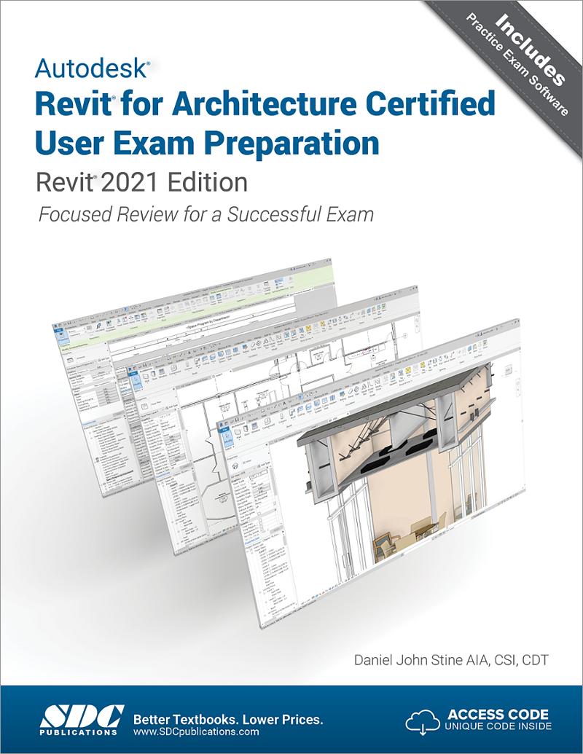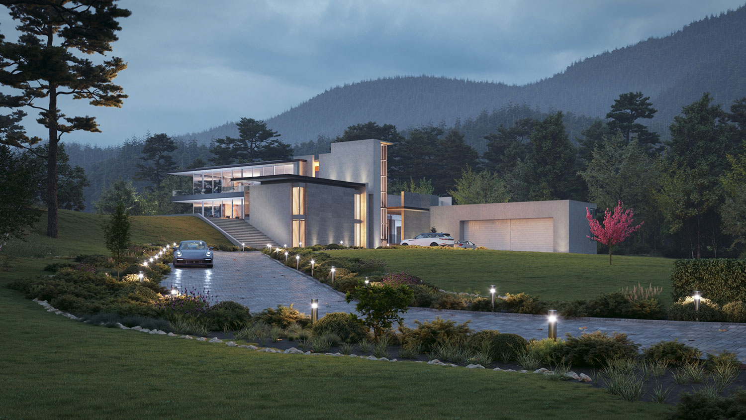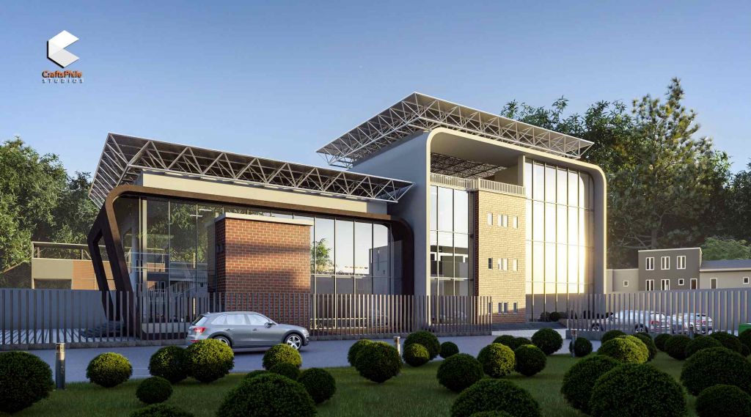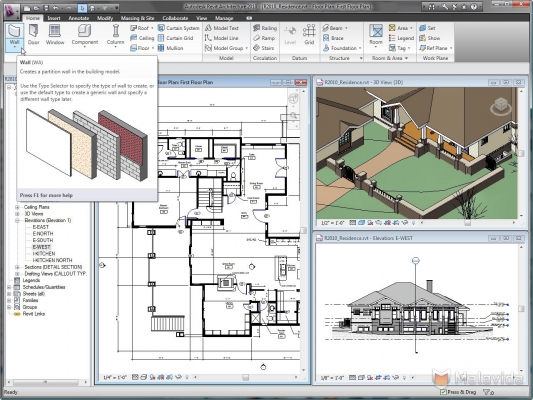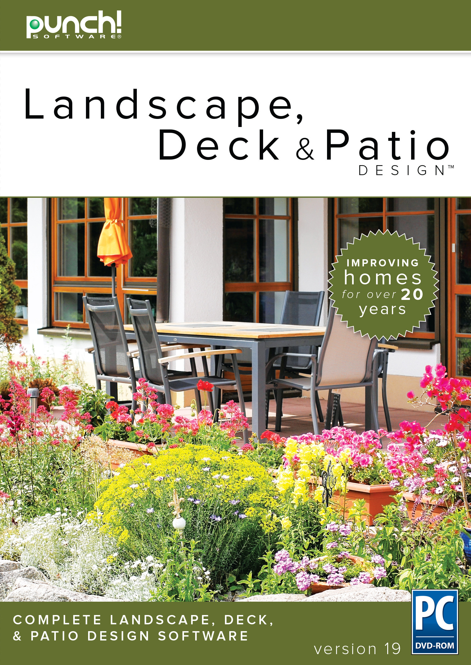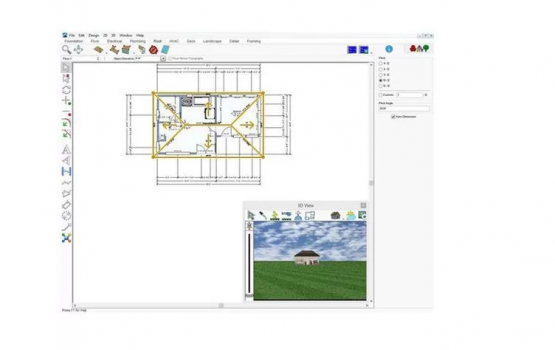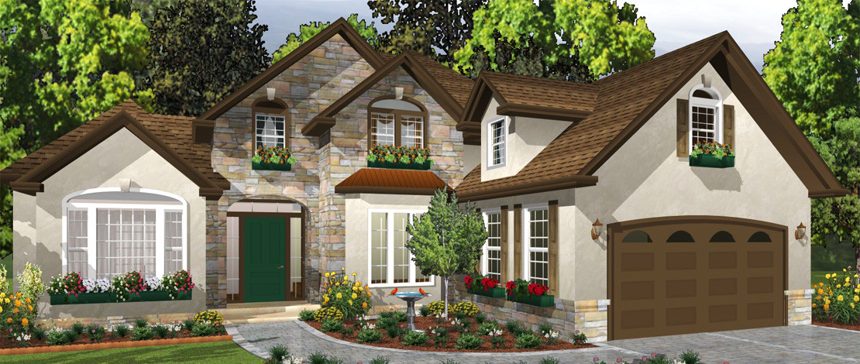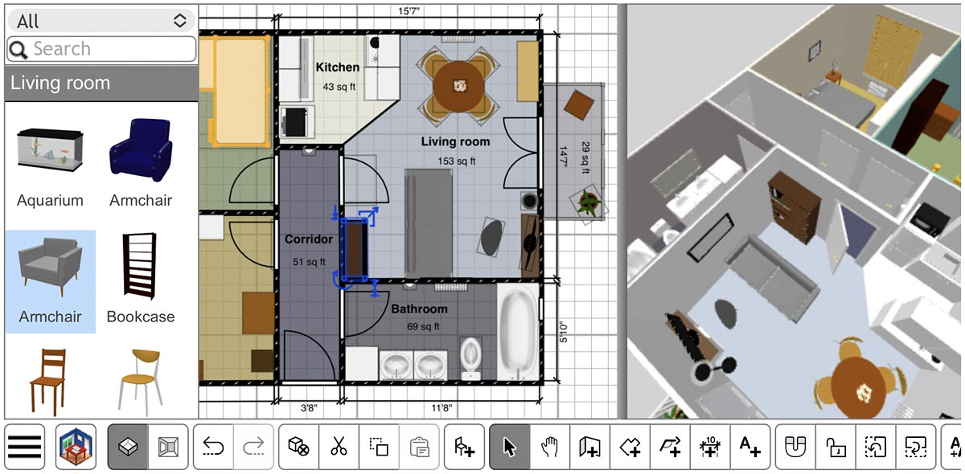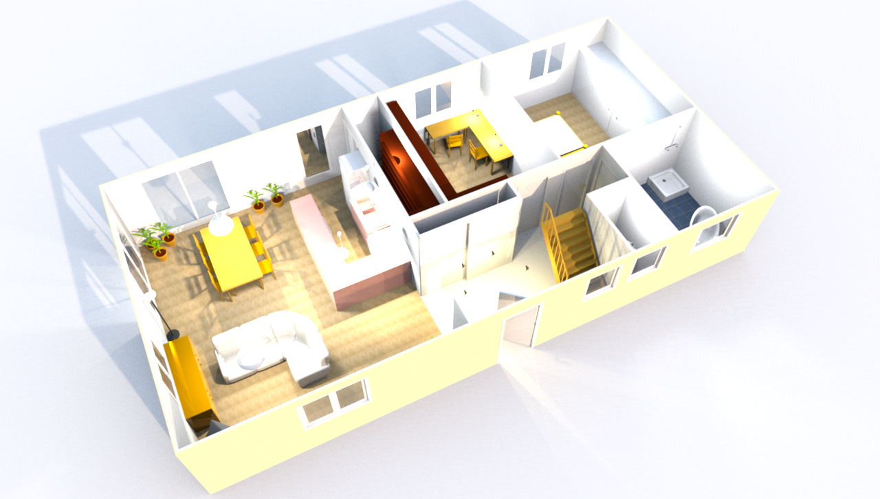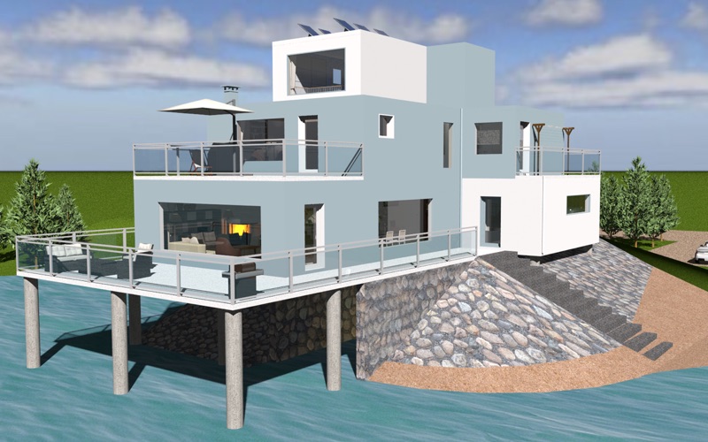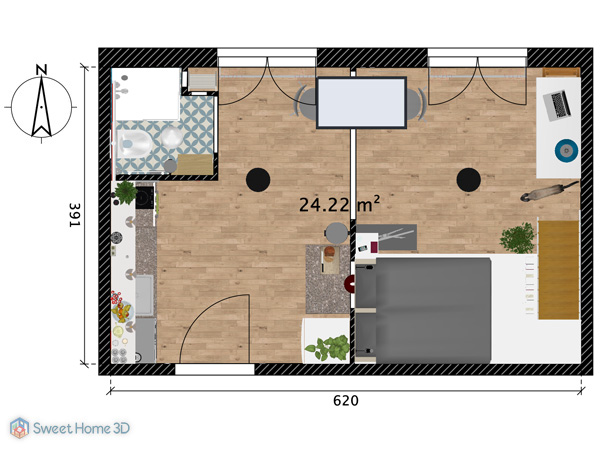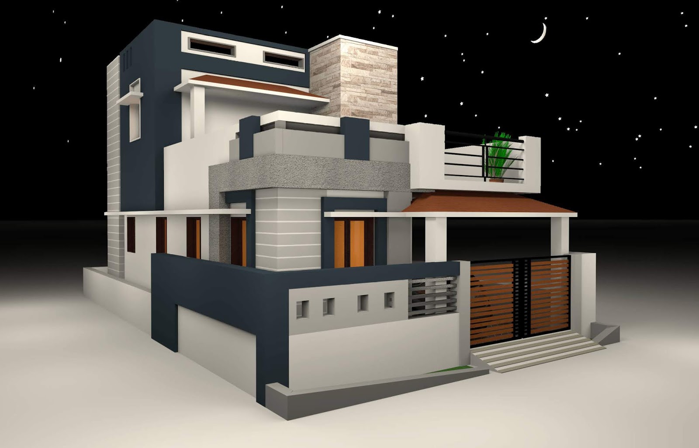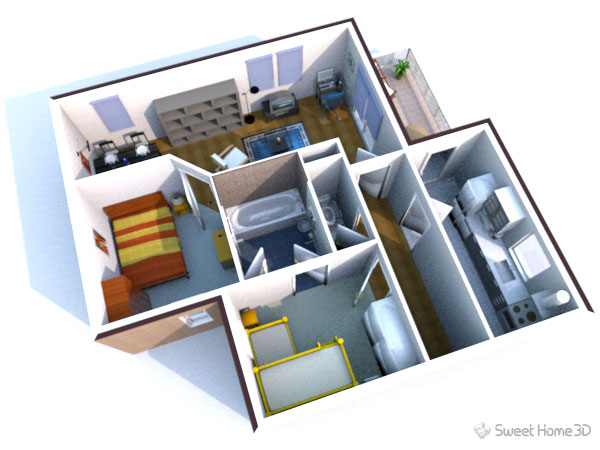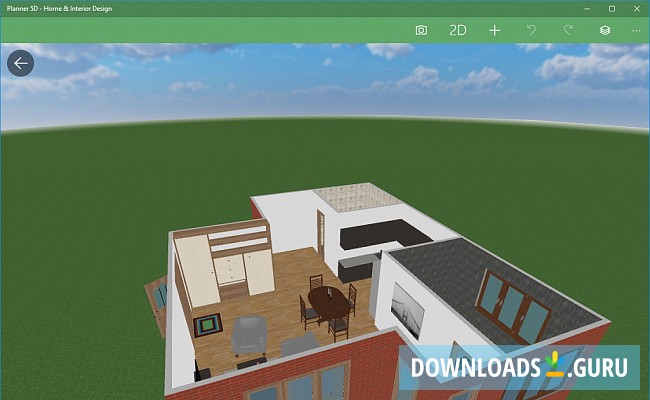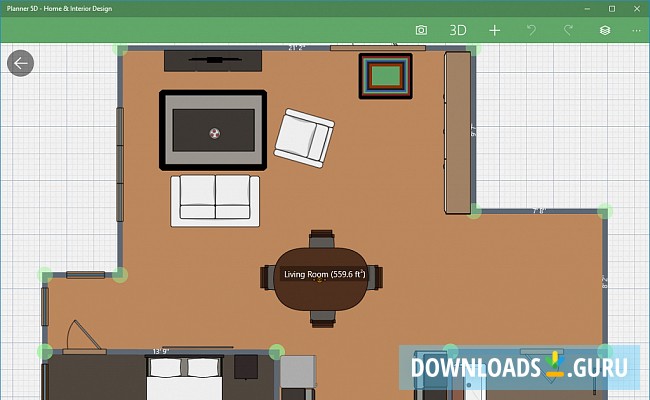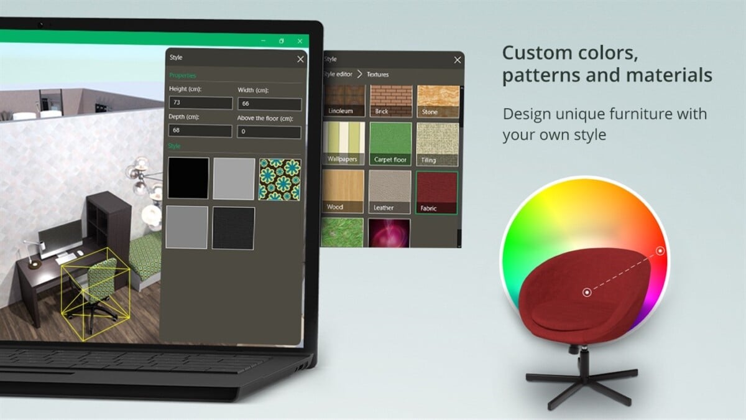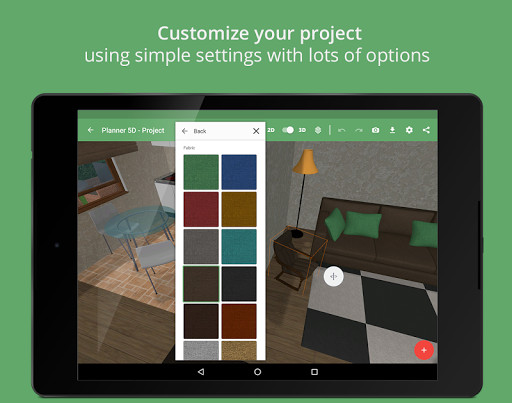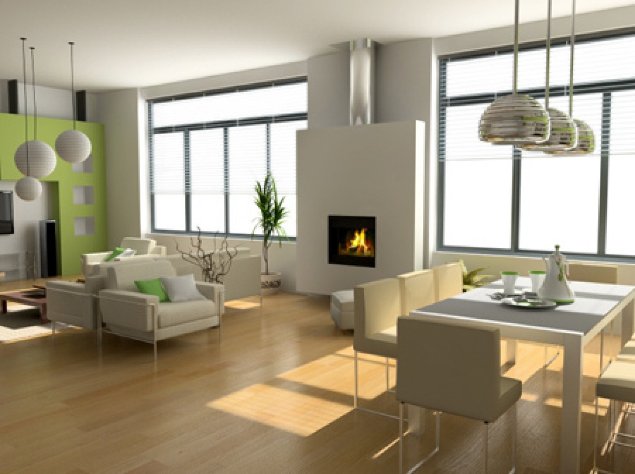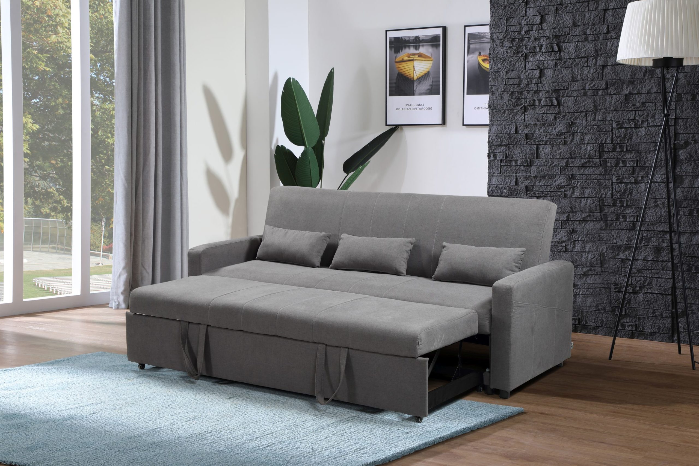SketchUp is one of the most popular kitchen design rendering software options available. It's known for its easy-to-use interface and powerful 3D modeling capabilities. With SketchUp, you can create detailed and realistic kitchen designs, complete with appliances, cabinets, and other important elements. Its user-friendly features make it a top choice for both professionals and beginners in the industry.1. SketchUp
2020 Design is a professional kitchen design software that offers a wide range of features and tools to help you create stunning designs. It comes with a large catalog of customizable kitchen elements, including cabinets, countertops, and appliances, making it easier for designers to bring their visions to life. With its advanced rendering capabilities, 2020 Design allows you to create high-quality, photorealistic images of your kitchen designs.2. 2020 Design
If you're looking for a comprehensive kitchen design software, Chief Architect is a great option. This software offers a wide range of design tools, including 3D modeling, virtual walkthroughs, and detailed floor plans. It also has an extensive library of objects, materials, and textures to choose from, making it easier to create realistic kitchen designs. With Chief Architect, you can also customize lighting, textures, and other design elements to achieve your desired look.3. Chief Architect
AutoCAD is a popular choice for architects and designers, including those in the kitchen design industry. It offers powerful 3D modeling and rendering capabilities, making it a top choice for creating detailed and accurate kitchen designs. With AutoCAD, you can also collaborate with other designers and clients in real-time, making it easier to gather feedback and make changes to your designs.4. AutoCAD
Revit is another powerful kitchen design software that offers a wide range of tools and features. It's known for its BIM (Building Information Modeling) capabilities, which allow you to create detailed and accurate designs that include all aspects of a building, including the kitchen. With Revit, you can also collaborate with other professionals, such as architects and engineers, to create a cohesive and comprehensive design for your kitchen.5. Revit
Home Designer Suite is a user-friendly kitchen design software that caters to both professionals and beginners in the industry. It offers a wide range of features, including 3D modeling, virtual walkthroughs, and a large library of customizable objects. With Home Designer Suite, you can create stunning kitchen designs that are both functional and aesthetically pleasing.6. Home Designer Suite
RoomSketcher is a popular choice for those looking for a simple and affordable kitchen design software. It offers an easy-to-use interface and a drag-and-drop feature, making it ideal for beginners. With RoomSketcher, you can create basic kitchen designs and even add in custom cabinets, appliances, and other elements to bring your design to life.7. RoomSketcher
Punch! Home & Landscape Design is a versatile software that offers a wide range of design tools, including for kitchen design. It has a large library of customizable objects and materials, allowing you to create realistic and detailed kitchen designs. This software also offers 3D modeling and rendering capabilities, making it easier to visualize your designs.8. Punch! Home & Landscape Design
Sweet Home 3D is a free and open-source kitchen design software that offers a variety of tools and features. It allows you to create 2D and 3D floor plans, customize objects and textures, and even take virtual walkthroughs of your designs. With Sweet Home 3D, you can easily create professional-looking kitchen designs without breaking the bank.9. Sweet Home 3D
Planner 5D is another popular kitchen design software that offers a user-friendly interface and a vast library of objects and materials. It allows you to create detailed and photorealistic designs, complete with lighting and other design elements. With Planner 5D, you can also collaborate with other designers and clients, making it easier to gather feedback and make changes to your designs. In conclusion, these top 10 kitchen design rendering software options offer a wide range of features and tools to help you create stunning and realistic kitchen designs. Whether you're a professional designer or a beginner, there's a software on this list that caters to your needs and preferences. With the right software, you can bring your kitchen design visions to life and impress your clients with your professional and detailed designs.10. Planner 5D
Efficient and Accurate Kitchen Design Rendering with Software
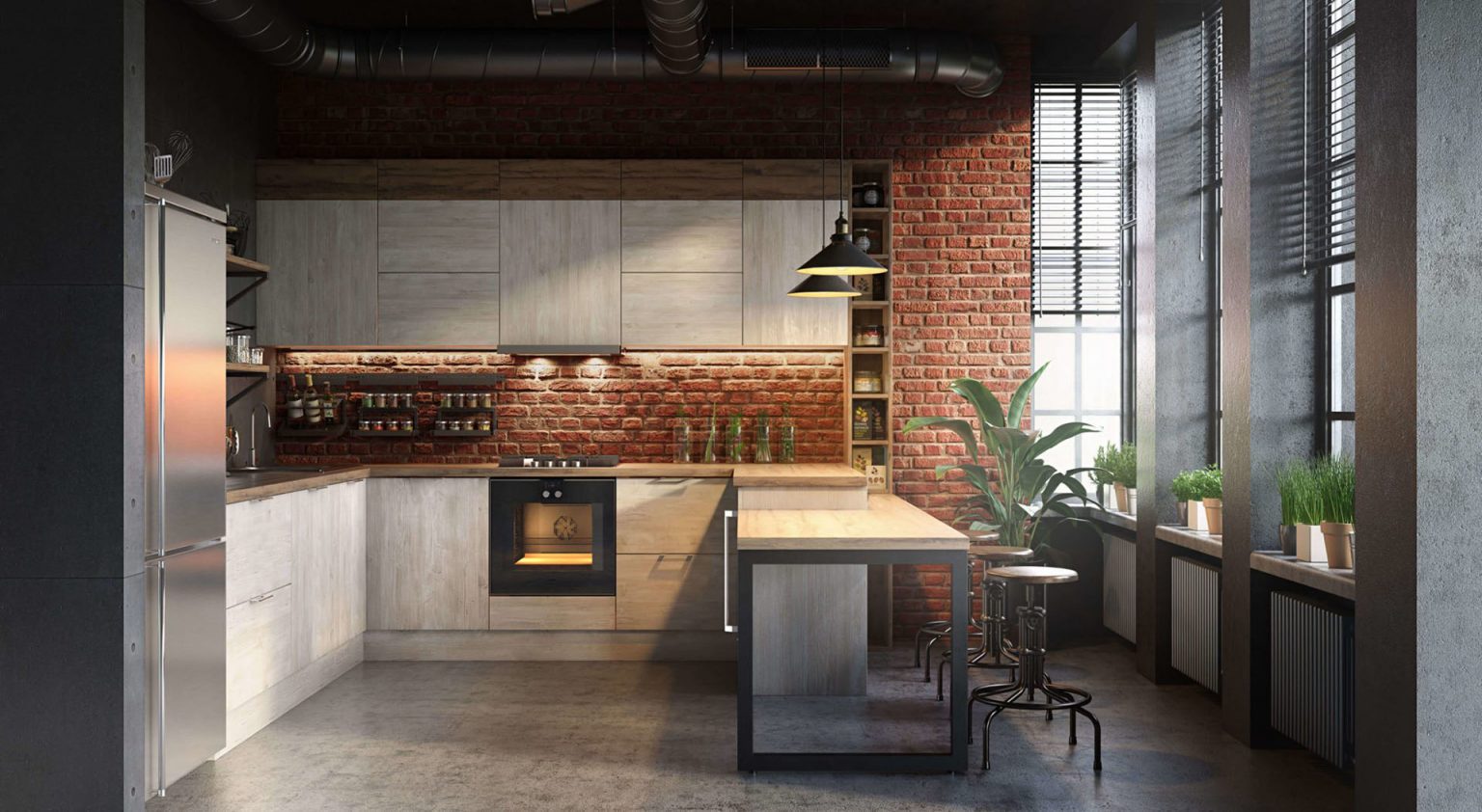
Bringing Your Dream Kitchen to Life
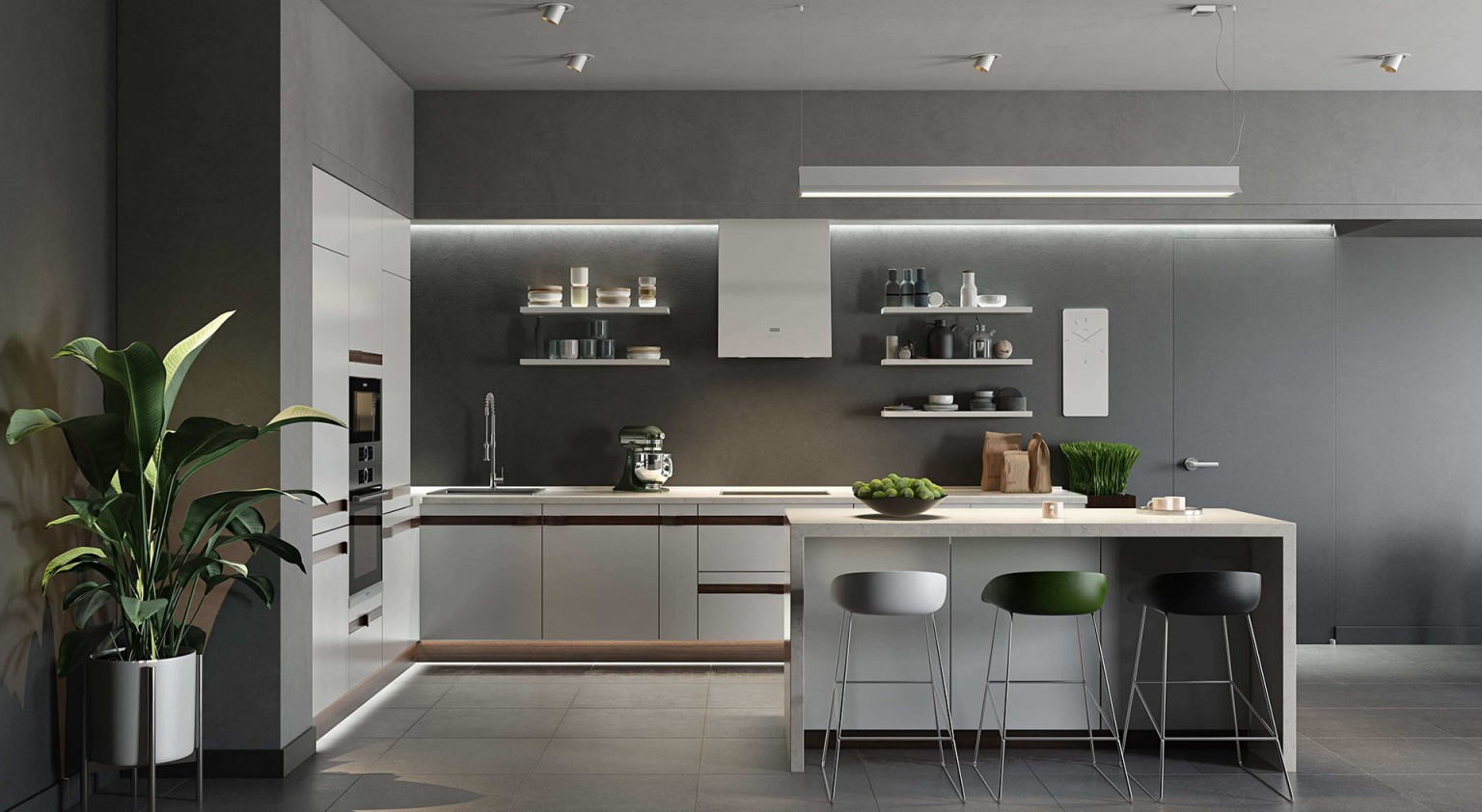 Designing a kitchen can be a daunting task, with so many elements to consider such as layout, color scheme, and functionality. However, with the help of kitchen design rendering software, you can easily bring your dream kitchen to life in a matter of clicks.
Kitchen design rendering software
is a powerful tool that allows you to visualize your kitchen design in a 3D environment. This means you can see how your kitchen will look before making any actual changes, saving you time and money in the long run. By using this software, you can experiment with different layouts, colors, and materials to see which combination works best for your space.
Designing a kitchen can be a daunting task, with so many elements to consider such as layout, color scheme, and functionality. However, with the help of kitchen design rendering software, you can easily bring your dream kitchen to life in a matter of clicks.
Kitchen design rendering software
is a powerful tool that allows you to visualize your kitchen design in a 3D environment. This means you can see how your kitchen will look before making any actual changes, saving you time and money in the long run. By using this software, you can experiment with different layouts, colors, and materials to see which combination works best for your space.
Making Informed Decisions
 One of the main benefits of using
kitchen design rendering software
is that it allows you to make informed decisions about your kitchen design. With accurate measurements and realistic renderings, you can see exactly how your new kitchen will look and make any necessary adjustments before starting the renovation process. This not only ensures that you are satisfied with the final result, but it also helps prevent any costly mistakes.
In addition, most kitchen design rendering software comes with a variety of features and tools that allow you to customize every aspect of your design. From cabinet styles to lighting options, you have the freedom to create a kitchen that truly reflects your personal style and preferences.
One of the main benefits of using
kitchen design rendering software
is that it allows you to make informed decisions about your kitchen design. With accurate measurements and realistic renderings, you can see exactly how your new kitchen will look and make any necessary adjustments before starting the renovation process. This not only ensures that you are satisfied with the final result, but it also helps prevent any costly mistakes.
In addition, most kitchen design rendering software comes with a variety of features and tools that allow you to customize every aspect of your design. From cabinet styles to lighting options, you have the freedom to create a kitchen that truly reflects your personal style and preferences.
Collaboration and Communication
 Another advantage of using
kitchen design rendering software
is that it facilitates collaboration and communication between homeowners, contractors, and designers. With the ability to share your designs online, you can easily communicate your vision and make changes in real-time. This streamlines the design process and ensures that everyone is on the same page, resulting in a smoother renovation experience.
In conclusion,
kitchen design rendering software
is an essential tool for anyone looking to design or renovate their kitchen. It not only helps you visualize and make informed decisions about your design, but it also promotes collaboration and communication among all parties involved. So why wait? Start using kitchen design rendering software and bring your dream kitchen to life today.
Another advantage of using
kitchen design rendering software
is that it facilitates collaboration and communication between homeowners, contractors, and designers. With the ability to share your designs online, you can easily communicate your vision and make changes in real-time. This streamlines the design process and ensures that everyone is on the same page, resulting in a smoother renovation experience.
In conclusion,
kitchen design rendering software
is an essential tool for anyone looking to design or renovate their kitchen. It not only helps you visualize and make informed decisions about your design, but it also promotes collaboration and communication among all parties involved. So why wait? Start using kitchen design rendering software and bring your dream kitchen to life today.






