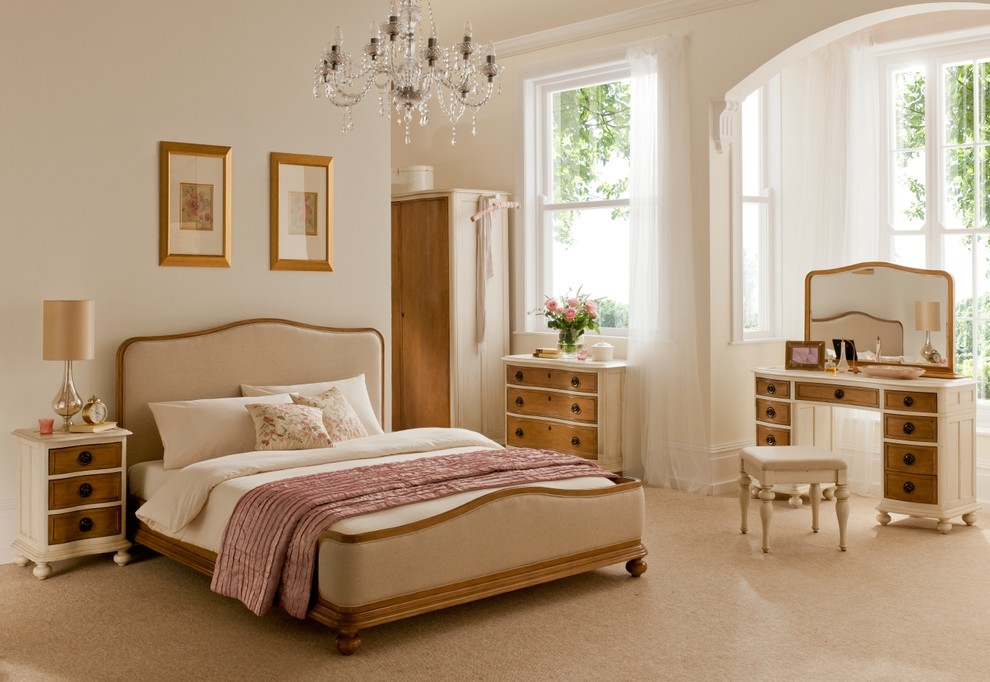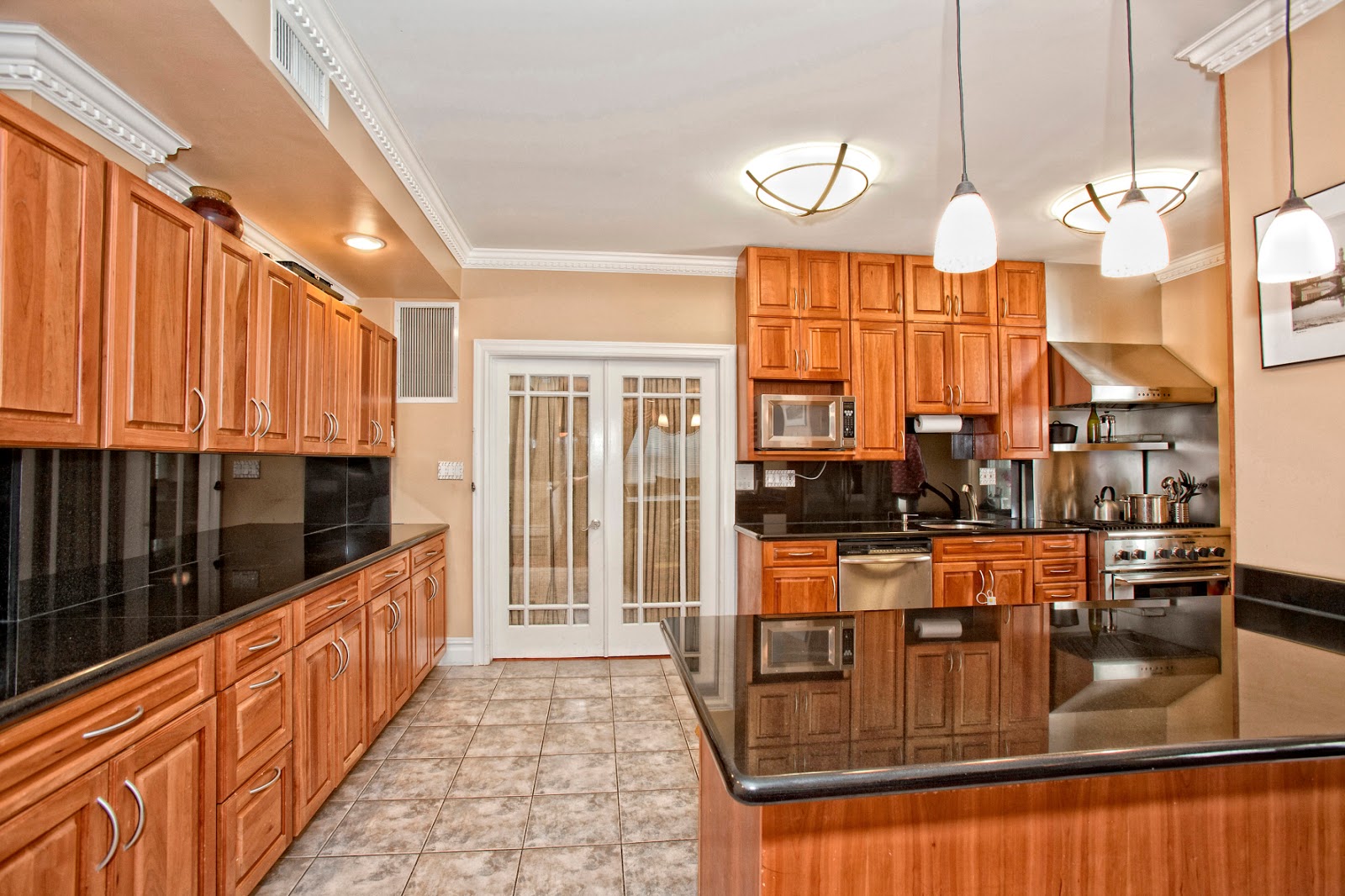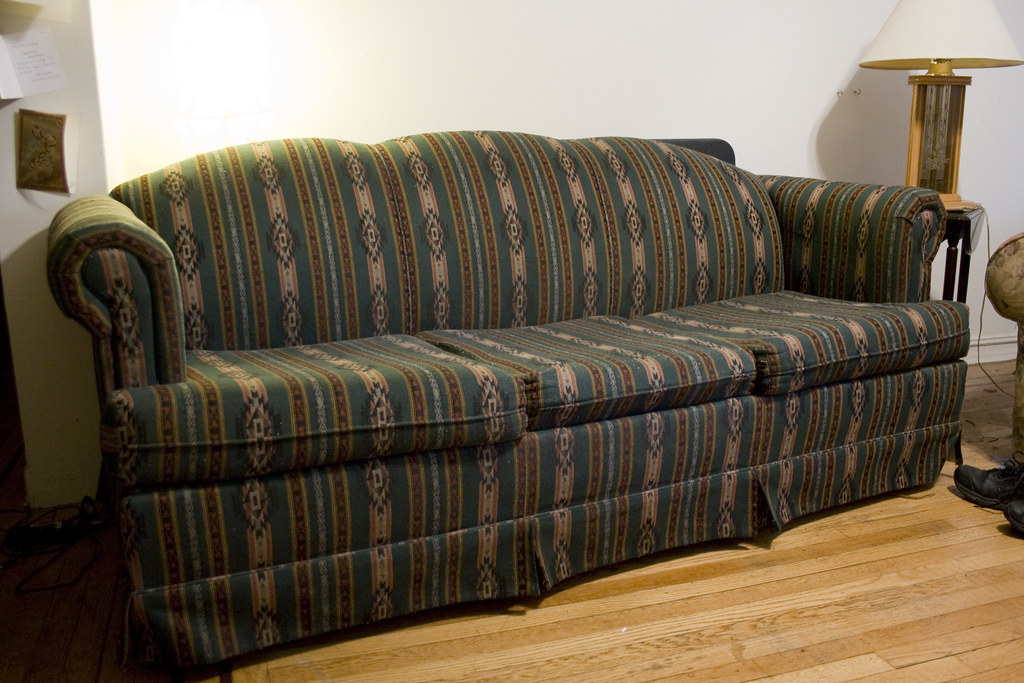SketchUp
SketchUp is a 3D design program that enables you to quickly and easily create 3D models of your kitchen. It can be used to visualize everything from cabinets to countertops, fixtures, appliances and more. Users can easily draw lines and shapes to create a model and use the tools to customize their model. The program allows users to export images, share designs with others, and even walk through the kitchen in virtual reality. Additionally, its vast library of components make it easy to quickly customize a design. SketchUp is an efficient and powerful kitchen design program that is perfect for those who need a quick and easy way of creating a detailed 3D model.
Autodesk Homestyler
Autodesk Homestyler is a free web-based kitchen design program that enables users to quickly and easily visualize their kitchen design. This program includes drag and drop tools that users can utilize to customize their kitchen plans and add kitchen components such as cabinets, countertops, sinks, appliances, flooring, and more. Autodesk Homestyler also includes a placing mode that allows users to place furniture in the room and rearrange the items. The program also enables users to slowly walk through the kitchen in virtual reality, giving them a realistic experience of their kitchen plans.
Chief Architect
Chief Architect is a powerful and professional kitchen design program. It includes a library of components such as cabinets, countertops, appliances, and more. It also includes a landscape design feature that allows users to plan the exterior of their home. It is a professional tool with a user-friendly interface, enabling users to plan and customize every aspect of their kitchen. Additionally, it has an automatic floor plan generator that can quickly create and render a kitchen design. Chief Architect is perfect for those who need a comprehensive and sturdy design program.
Magic Plan
Magic Plan is an easy-to-use kitchen design program that is available on both Android and iOS. This program uses the device’s camera to instantly capture and process a floor plan. Position markers allow users to add and arrange kitchen components such as cabinets, appliances, and furniture. Additionally, it includes a vast library of components as well as an exterior planner feature. Magic Plan is perfect for those who need a quick and efficient way of creating a floor plan.
Planner 5D
Planner 5D is a popular kitchen design program that enables users to quickly and accurately design their kitchen. This program includes a variety of tools such as a 2D editor, a 3D render, and a material editor. It also includes a photo editor to quickly upload pictures of the kitchen and a virtual walk through feature. It can also generate a bill of materials of all the products within the design. Planner 5D is an easy-to-use kitchen design program with a great selection of components and tools.
RoomSketcher
RoomSketcher is a kitchen design program that has a range of features that are specifically tailored to meet the needs of kitchen designers. This program includes a 2D editor that enables users to easily place and visualize kitchen components. It also includes a 3D walkthrough that can be viewed on desktop, tablet, or mobile. RoomSketcher also has a cabinet designer feature that takes the measurements of the kitchen, enabling users to quickly and accurately choose the right style and size of cabinets.
Design Your Room
Design Your Room is a kitchen design program that is perfect for those who are just starting out in the kitchen design world. This program includes an array of easy-to-use tools that enable users to quickly and precisely plan their kitchen layout and make adjustments with ease. It also includes a vast library of samples that users can choose from. Additionally, users are free to upload their own textures and materials. Design Your Room is the perfect choice for novice kitchen designers.
SmartDraw
SmartDraw is a popular kitchen design program that has a vast selection of tools and features specifically tailored for kitchen designers. This program includes a selection of professionally-designed templates as well as a library of objects such as cabinets, appliances, and more. It also includes a material editor that enables users to easily create and customize textures. Additionally, it has a 3D walk through feature that helps users visualize the design. SmartDraw is an intuitive and user-friendly kitchen design program.
IKEA Home Planner
IKEA Home Planner is a kitchen design program from IKEA that enables users to quickly and accurately plan their kitchen design. This program includes a vast selection of IKEA cabinets, appliances, and products that users can customize to their liking. Additionally, it includes a 3D walk-through and a materials editor. With all these tools, users can easily visualize and customize their kitchen design. IKEA Home Planner is perfect for those who are looking to design their kitchen with IKEA products.
Design a Room
Design a Room is a free kitchen design program available both on web and mobile devices. The program includes a number of tools such as a 2D editor, 3D editor, photo editor, material editor, and object library. Additionally, it includes a 3D visualization feature that enables users to walk through the kitchen in virtual reality. Design a Room is a powerful and effective kitchen design program with a user-friendly interface.
What are kitchen design programs?
 Kitchen design programs are a set of tools used by professional interior designers and home builders to create custom kitchen layouts and designs. These software packages enable designers to create virtual 3D models of kitchens and visualise how they will look in the real world. With the help of these tools, designers can quickly and accurately develop plans for kitchen remodels and new builds.
Kitchen design programs are a set of tools used by professional interior designers and home builders to create custom kitchen layouts and designs. These software packages enable designers to create virtual 3D models of kitchens and visualise how they will look in the real world. With the help of these tools, designers can quickly and accurately develop plans for kitchen remodels and new builds.
Advantages of Kitchen Design Programs
 Kitchen design programs allow designers to make changes to a design very quickly and to view their ideas in a virtual environment. This saves time and money by avoiding costly mistakes and reducing the time needed to draw up plans. Additionally, these programs can be used to
generate more accurate estimates
of construction costs, making them an invaluable tool for budgeting. With the ability to create multiple designs for comparison, kitchen design programs also give designers more freedom to explore and experiment with different idead.
Kitchen design programs allow designers to make changes to a design very quickly and to view their ideas in a virtual environment. This saves time and money by avoiding costly mistakes and reducing the time needed to draw up plans. Additionally, these programs can be used to
generate more accurate estimates
of construction costs, making them an invaluable tool for budgeting. With the ability to create multiple designs for comparison, kitchen design programs also give designers more freedom to explore and experiment with different idead.
Types of Kitchen Design Software
 Kitchen design programs typically come in two versions: a basic version, designed for use by non-professionals, and a more comprehensive version aimed at architects and interior designers. While the basic version may provide fewer features and design options, it is often easier to learn and use and may provide enough tools to get the job done. Professional versions may be more expensive but come with comprehensive software features, such as specialized furniture libraries and
custom design templates
.
Kitchen design programs typically come in two versions: a basic version, designed for use by non-professionals, and a more comprehensive version aimed at architects and interior designers. While the basic version may provide fewer features and design options, it is often easier to learn and use and may provide enough tools to get the job done. Professional versions may be more expensive but come with comprehensive software features, such as specialized furniture libraries and
custom design templates
.
































































































