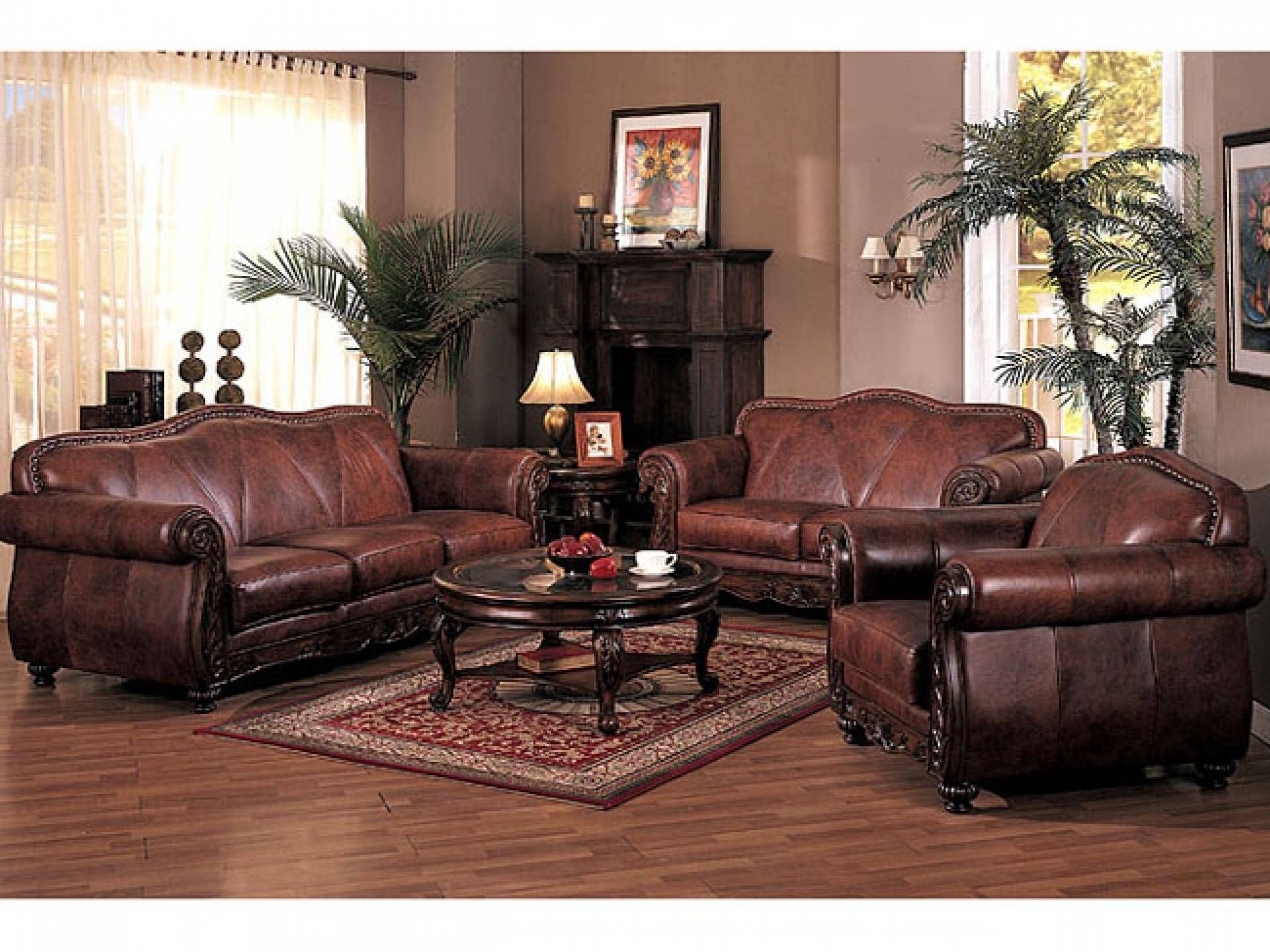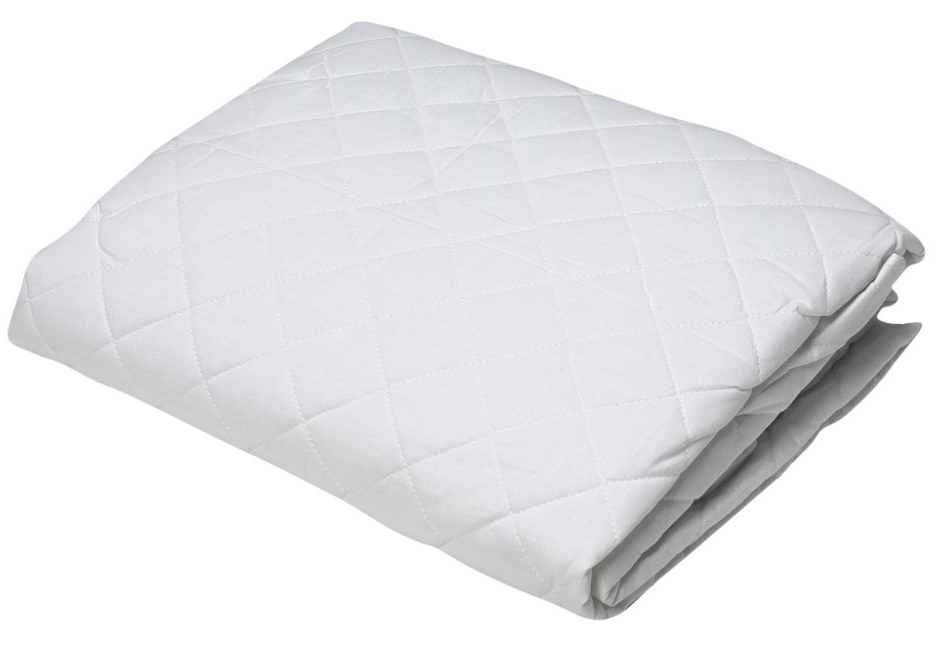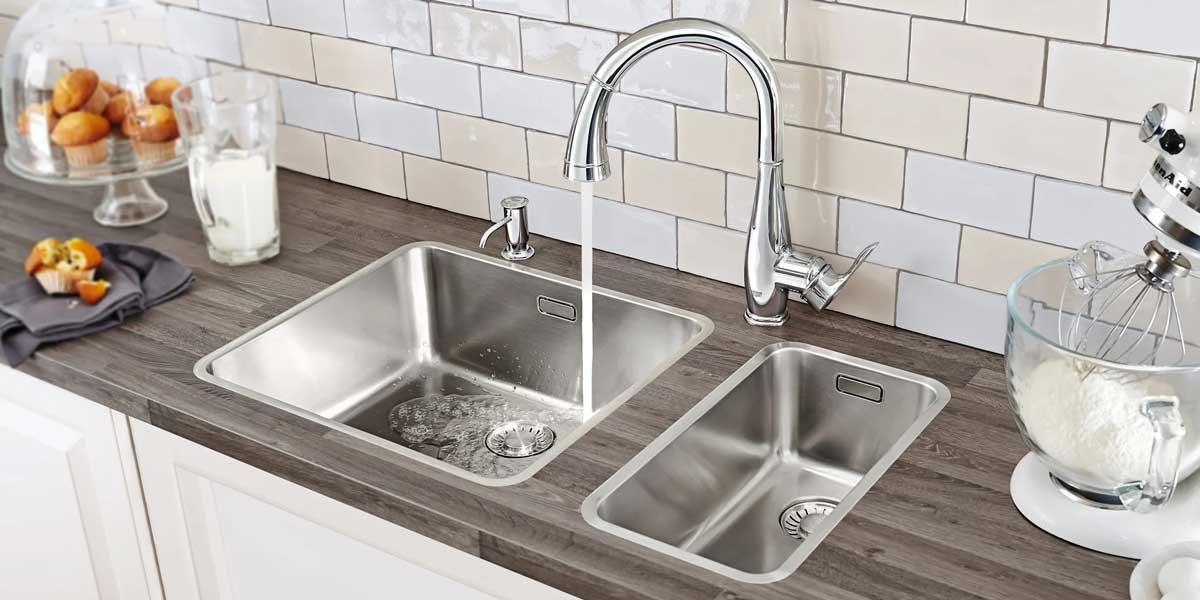The first step toward creating your dream kitchen is planning the layout. The layout will determine the size and shape of the countertops, cabinets, and appliances, as well as the overall structure of the kitchen. For an efficient kitchen design, consider the work triangle, which involves placing the sink, refrigerator, and range within easy, swift reach of one another. Additionally, include enough countertop and cabinet space to store all the essentials. Lastly, don’t forget to account for extra space to accommodate activities like baking, entertaining, and family dinners.Planning the Layout
It’s cabinet time! Cabinets serve as the main aesthetic feature in many kitchens, so they should reflect your personal taste and blend in with the rest of your home. You can choose from a range of options with different sizes, shapes, and finishes. To help keep items organized and quickly accessible, consider installing cabinet pull-outs, open lower cabinets, and countertop storage.Selecting Cabinetry
Once you’ve determined the layout and selected the cabinets, it’s time to choose your major and minor appliances. Energy-efficient appliances make up a large investment in the kitchen so it’s important to find options that fit your cooking style and budget. Think about the performance requirements you need. Do you need a double oven to entertain a large crowd or a simple stovetop for standard cooking? Additionally, if you’re a person who loves to cook, consider investing in larger and more robust items like a professional range or refrigerator.Choosing Appliances
With the layout and appliances in place, now it’s time to select countertops. Choosing a surface material can be a difficult decision since there are so many to choose from. Granite, quartz, quartzite, marble, laminate, soapstone, and concrete countertops may all be viable options for your kitchen project. When selecting a material, take into account the durability, beauty, and cost. Each one offers its own unique advantages and drawbacks.Installing Countertops
The next step is flooring. Once again, there’s a variety of possible options to choose from so it’s important to do your research and consider all the pros and cons of each one. Tile and hardwood flooring are both popular materials for the kitchen. The advantage of tile is its durability and easy maintenance while the advantage of hardwood is its natural beauty. Make sure to select flooring that is appropriate for the kitchen environment and your budget.Choosing Flooring
The last point of consideration when planning your kitchen is fixtures and lighting. Appropriate and stylish lighting can give the space a completely unique feeling. When selecting light fixtures, look for ones that will complement the other elements in the kitchen. Additionally, look for fixtures that provide enough light to work comfortably, while also creating an inviting atmosphere.Selecting Fixtures and Lighting
To complete the kitchen, you’ll need some finishing touches. Installing items like kitchen hardware, backsplashes, and artwork can give a kitchen a finished look. Additionally, introducing decorative items like vases, fresh flowers, and plants can give the space a lively atmosphere.Finishing Touches
Now that you know the basics of kitchen design prep, it’s time to get started. Keep in mind that good planning is essential to creating a kitchen that’s both stylish and functional. Don’t be afraid to get creative and personalize the kitchen to make it your own. With a bit of research and the right materials, you can make your dream kitchen a reality.Are You Ready for a PRIMARY_Kitchen Design Prep?
Before starting any kitchen design process, it’s important to measure the area. This will give you a better understanding of how much space you have to work with. If necessary, use sketch pads or graph paper to make drawings and jot down the measurements. Additionally, take note of where the windows, walls, and doorways are located and the size of them. This should give you a rough plan of the space to guide you when you begin selecting materials.Measuring the Kitchen Space
Choosing the right color scheme will give the kitchen a beautiful and cohesive look. To help narrow down your choices, select a few materials you love and use their colors as the starting point for picking a palette that will define the tone of your kitchen. Also, take into account your existing decor and personal style to arrive at colors that bring the entire space together.Choosing a Color Scheme
As with any remodel project, the functionality of the kitchen is of the utmost importance. Think about how you use the kitchen in your daily life and make sure that your design addresses these activities. Consider installing overhead shelves to store frequently used things or undercabinet pull-out baskets to keep frequently accessed items within reach. Additionally, try to incorporate storage solutions that make it easy to access everyday items such as spices and condiments.Designing for Functionality
Kitchen Design Preparation: A Guide
 If you’re looking to design a kitchen for your home, it’s important to fully understand the kitchen design preparation process. Whether you’re exploring
remodeling options
, building a new kitchen from scratch, or just looking for basic information and guidance, this guide will help you accomplish your design goals.
If you’re looking to design a kitchen for your home, it’s important to fully understand the kitchen design preparation process. Whether you’re exploring
remodeling options
, building a new kitchen from scratch, or just looking for basic information and guidance, this guide will help you accomplish your design goals.
Determining Your Kitchen Design Needs and Style
 Before you begin
preparing to design
your kitchen, it’s important to understand the implications of your design decisions. Consider the size of your kitchen, as well as the type of kitchen space you’ll be working with. The best design plans utilize the available kitchen space as effectively as possible, creating an aesthetically pleasing layout that maximizes functionality.
You’ll also want to decide on a style. Whether you prefer the look of modern, classic, or rustic kitchen designs, your style can make a big difference in the overall look and feel of your kitchen. Once you’ve chosen a style, you’ll be able to focus your design decisions on features and furnishings that fit with that specific style.
Before you begin
preparing to design
your kitchen, it’s important to understand the implications of your design decisions. Consider the size of your kitchen, as well as the type of kitchen space you’ll be working with. The best design plans utilize the available kitchen space as effectively as possible, creating an aesthetically pleasing layout that maximizes functionality.
You’ll also want to decide on a style. Whether you prefer the look of modern, classic, or rustic kitchen designs, your style can make a big difference in the overall look and feel of your kitchen. Once you’ve chosen a style, you’ll be able to focus your design decisions on features and furnishings that fit with that specific style.
Perform a Kitchen Design Analysis
 To get the most out of your kitchen design, try to think of the kitchen as a whole. Start by creating a rough sketch that details each of the main components and how they fit together. Measure the walls and windows, and make note of existing fixtures, furnishings, and appliances that need to be incorporated into your design plan.
If you’re working with an existing kitchen, you may also want to consider additional elements like plumbing, electrical, and heating and cooling needs. This type of analysis gives you a greater understanding of the components that are necessary to effectively create a functional and functional kitchen.
To get the most out of your kitchen design, try to think of the kitchen as a whole. Start by creating a rough sketch that details each of the main components and how they fit together. Measure the walls and windows, and make note of existing fixtures, furnishings, and appliances that need to be incorporated into your design plan.
If you’re working with an existing kitchen, you may also want to consider additional elements like plumbing, electrical, and heating and cooling needs. This type of analysis gives you a greater understanding of the components that are necessary to effectively create a functional and functional kitchen.
Select the Right Kitchen Designer
 When researching prospective kitchen designers, look for someone who understands the
kitchen design preparation process
. This means they should have a comprehensive understanding of the elements that go into designing a kitchen, as well as the ideal placement of various kitchen components.
It’s also important to find a kitchen designer that’s able to take your design ideas and turn them into reality. Make sure that the kitchen designer you select can provide realistic design options that take into consideration the size of your kitchen space and the specific style you’re looking for.
When researching prospective kitchen designers, look for someone who understands the
kitchen design preparation process
. This means they should have a comprehensive understanding of the elements that go into designing a kitchen, as well as the ideal placement of various kitchen components.
It’s also important to find a kitchen designer that’s able to take your design ideas and turn them into reality. Make sure that the kitchen designer you select can provide realistic design options that take into consideration the size of your kitchen space and the specific style you’re looking for.
Exploring Design Options
 When creating your kitchen design plan, it’s important to consider a variety of design options, ranging from cabinetry to countertops and more. When selecting materials, consider how they fit with your overall style as well as any special features they may have that add a unique touch to your kitchen.
From appliance placement to sink and faucet selection, each element of kitchen design matters. If you’re unsure of the specifics, talk to your designer for guidance. He or she should have the experience necessary to help you choose the right components for your kitchen.
When creating your kitchen design plan, it’s important to consider a variety of design options, ranging from cabinetry to countertops and more. When selecting materials, consider how they fit with your overall style as well as any special features they may have that add a unique touch to your kitchen.
From appliance placement to sink and faucet selection, each element of kitchen design matters. If you’re unsure of the specifics, talk to your designer for guidance. He or she should have the experience necessary to help you choose the right components for your kitchen.
Finalizing Your Kitchen Design Plan
 Once you’ve settled on a kitchen design plan, it’s time to finalize the details. Assess the cost of materials and installation services, and keep in mind any timeline issues that may arise during the installation process. This type of foresight ensures that you can complete your kitchen design project within budget and on schedule.
Once you’ve settled on a kitchen design plan, it’s time to finalize the details. Assess the cost of materials and installation services, and keep in mind any timeline issues that may arise during the installation process. This type of foresight ensures that you can complete your kitchen design project within budget and on schedule.









































































































