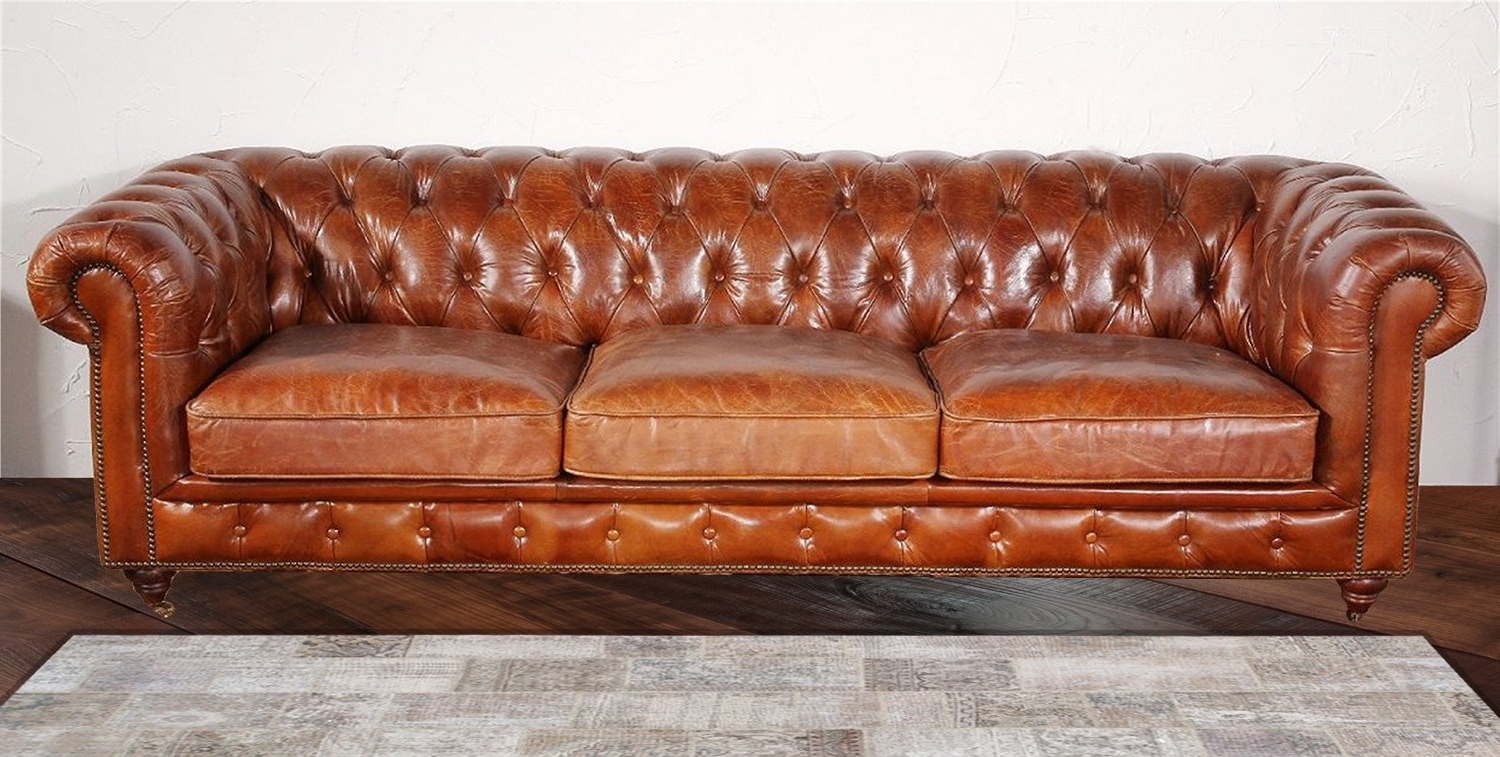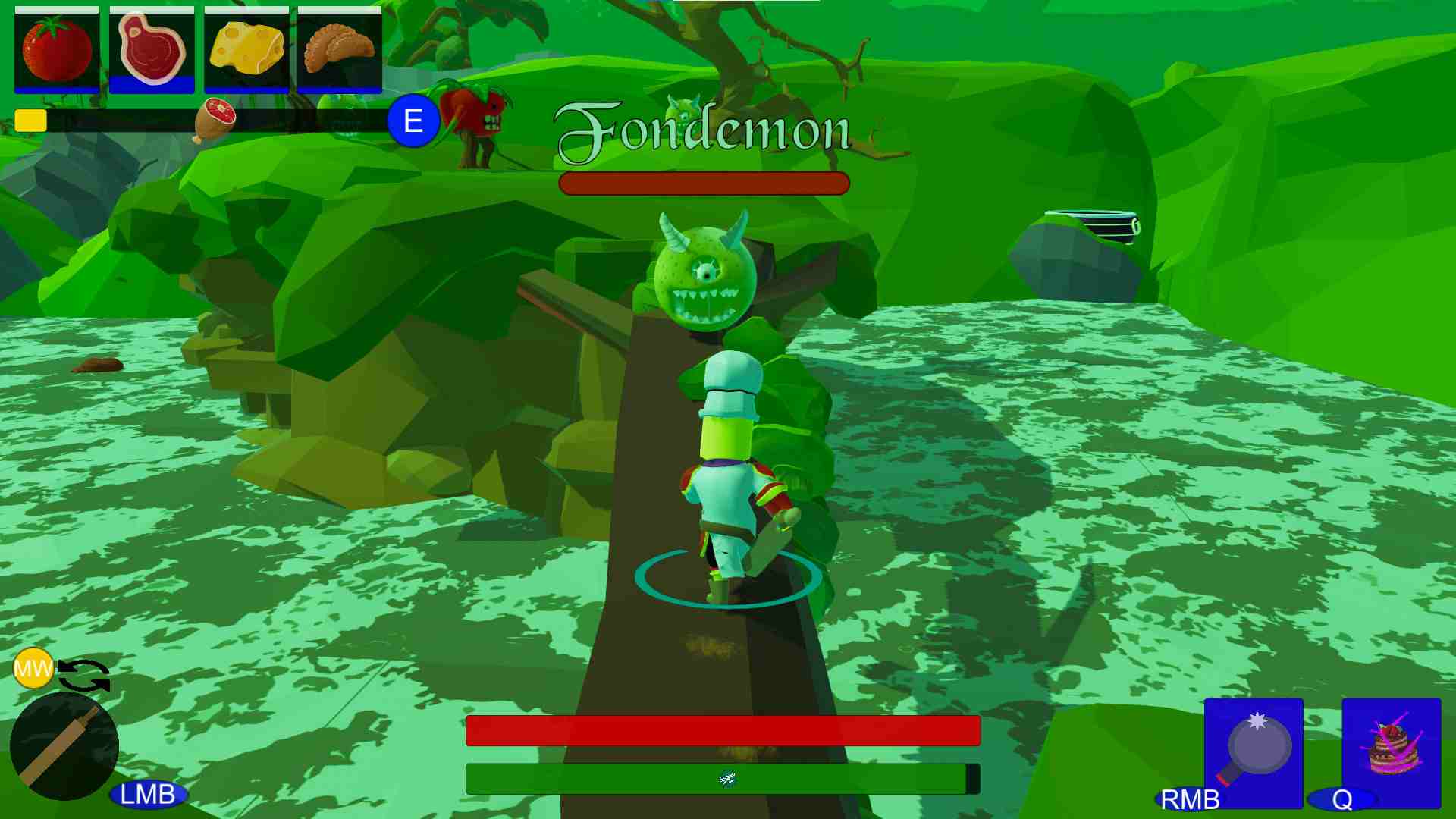CAD Pro Kitchen Design Planner Online
For those who are looking for a professional kitchen design tool, CAD Pro is a great choice. It’s a powerful and versatile software program that allows you to create precise 3D models of any room in your house, including your kitchen. It also gives you the option to print out your plans, which you can then use to visualize how your dream kitchen will look once it’s complete.
IKEA Home Planner
If you’re hoping to achieve a contemporary look for your kitchen, then IKEA Home Planner is the tool for you. This free online software allows you to make a virtual kitchen in as much detail as you like, ensuring that you won’t forget anything when it comes time to make your kitchen in real life. The program is also incredibly simple to use, and it’s available in both desktop and mobile-friendly versions.
Roomsketcher
Roomsketcher is a great choice for those who are looking to get a feel for different kitchen layouts. Using this software, you can input the traditional measurements of your kitchen, such as its height, width, and depth, as well as the dimensions of any cabinetry and furniture you want to include. The software will then generate a 3D model of your kitchen, giving you an almost exact representation of what your finished product will look like.
KitchenDesign.com Room Planner
KitchenDesign.com Room Planner is a great resource for anyone looking to design a kitchen. It provides you with a range of kitchen design templates to help guide your project, as well as a library of 3D furniture and appliances that you can use to finely detail the look of your new kitchen. Plus, the software will generate a comprehensive list of all of the items you’ll need to buy to make your dream kitchen a reality.
The Home Depot Room Design Tool
The Home Depot Room Design Tool is a great way to get a better understanding of how kitchen fixtures and accessories fit into a particular space. With this software, you can choose from a selection of pre-defined kitchen shapes, or create your own custom layout. Once you’ve settled on a design, you can then use the software to place specific appliances, cabinets, countertops, and other furniture wherever you need it.
Decorilla Online Interior Design Service
For those who need a helping hand when it comes to designing a kitchen, Decorilla’s Online Interior Design Service is the perfect choice. With this software, you can connect with a professional interior designer who can provide you with a customized plan of action for designing a kitchen that is both stylish and functional. You can even have your digital design project rendered in 3D to make sure that it looks just like you imagined.
Lowe's Room Design Tool
Need to design a kitchen but don’t know where to start? Lowe’s Room Design Tool is here to help. This free software allows you to customize many features of your kitchen, including the sink, countertops, cabinetry, and appliances. Plus, it uses the latest technologies to let you view a 3D model of your future kitchen in real-time, so you can make adjustments before committing to any purchases.
ePlan Kitchen Design Software
If you want access to more complex and precise kitchen design tools, then ePlan Kitchen Design Software is the ideal choice. This software provides you with an incredibly detailed 3D model of any room, including kitchens, enabling you to make extremely specific changes to the interior layout. You can also use the software to access the vast library of 3D textures and objects, allowing you to perfectly craft the ideal kitchen.
KitchenDraw Interior Design Software
KitchenDraw is a reliable and easy-to-use interior design software for kitchens. It has a suite of intuitive tools that make creating your dream kitchen a breeze. Plus, it comes with a large database of furniture and accessories, giving you plenty of great options when it comes time to choose materials and finishes. It also has a feature that lets you create cost estimates based on your design.
SmartDraw Kitchen Design Software
Finally, for those who want the ability to create beautiful kitchen designs in as little time as possible, there’s SmartDraw Kitchen Design Software. This program has an easy-to-use interface and comes with a huge library of kitchen furniture, appliances, and accessories. Plus, it has powerful automation features that help take the guesswork out of creating your perfect kitchen. All in all, it’s an excellent choice for those who want to design a kitchen quickly and easily.
Create Your New Kitchen Design Easily with Our Kitchen Design Planner Online
 Are you feeling overwhelmed with the number of choices you have to make to complete your kitchen design? Our kitchen design
planner online
allows you to easily envision and design your perfect kitchen. Create and save your ideas and create the kitchen of your dreams without ever leaving your home.
Are you feeling overwhelmed with the number of choices you have to make to complete your kitchen design? Our kitchen design
planner online
allows you to easily envision and design your perfect kitchen. Create and save your ideas and create the kitchen of your dreams without ever leaving your home.
Discover Hundreds of Design Possibilities
 The
kitchen design planner online
, offers hundreds of design possibilities, enabling you to take your kitchen from drab to elegant. Choose from a wide selection of kitchen designs, colors, and finishes. You can visualize every aspect of the kitchen, from countertop designs to cabinet designs. Every part of the kitchen can be customized to fit your individual style.
The
kitchen design planner online
, offers hundreds of design possibilities, enabling you to take your kitchen from drab to elegant. Choose from a wide selection of kitchen designs, colors, and finishes. You can visualize every aspect of the kitchen, from countertop designs to cabinet designs. Every part of the kitchen can be customized to fit your individual style.
3D Visualization Tool
 The visualization tool allows you to step inside your kitchen design and see how everything looks. Select 3D objects and furnishings from our library, move and change your objects to your desired locations. Our kitchen design planner online also allows you to share your designs with family and friends, so you always have a professional opinion on your ideas.
The visualization tool allows you to step inside your kitchen design and see how everything looks. Select 3D objects and furnishings from our library, move and change your objects to your desired locations. Our kitchen design planner online also allows you to share your designs with family and friends, so you always have a professional opinion on your ideas.
Interactive Layout Tool
 Our interactive layout tool makes it easy to adjust and place appliances and furniture in the kitchen design. Move objects around, and explore different design options. Quickly and easily move cabinets, windows, and appliances to get the exact look you want. You can even add details and accents to the kitchen that display your own personal style.
Our interactive layout tool makes it easy to adjust and place appliances and furniture in the kitchen design. Move objects around, and explore different design options. Quickly and easily move cabinets, windows, and appliances to get the exact look you want. You can even add details and accents to the kitchen that display your own personal style.
Parameter-Based Kitchens
 Our parameter-based kitchens allow you to design a kitchen in a fraction of the time. Select the type of kitchen you want from the predefined parameters and our planning tool will automatically create a 3D visualization of your kitchen.
Our parameter-based kitchens allow you to design a kitchen in a fraction of the time. Select the type of kitchen you want from the predefined parameters and our planning tool will automatically create a 3D visualization of your kitchen.
High-Quality Renderings of Your Kitchen Design
 When you are satisfied with your design, you can create high-quality renderings of your kitchen design. These renderings can be used to show to friends and family and to get professional advice.
When you are satisfied with your design, you can create high-quality renderings of your kitchen design. These renderings can be used to show to friends and family and to get professional advice.
Create Your Dream Kitchen with a Kitchen Design Planner Online
 Creating a kitchen design with our
kitchen design planner online
is a great way to get the best look for your home. With easy design tools, parameter-based kitchens, and high-quality renderings, you can create a kitchen design you will be proud to show off. Try it today and create the kitchen of your dreams.
Creating a kitchen design with our
kitchen design planner online
is a great way to get the best look for your home. With easy design tools, parameter-based kitchens, and high-quality renderings, you can create a kitchen design you will be proud to show off. Try it today and create the kitchen of your dreams.



















































































