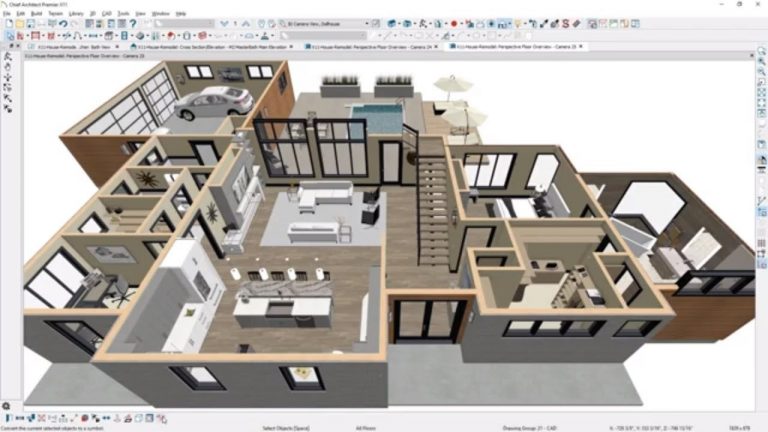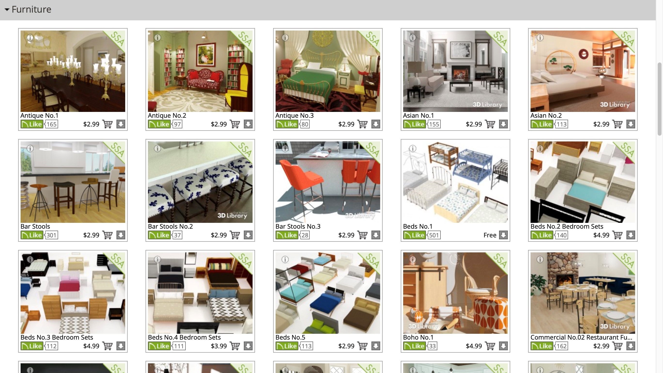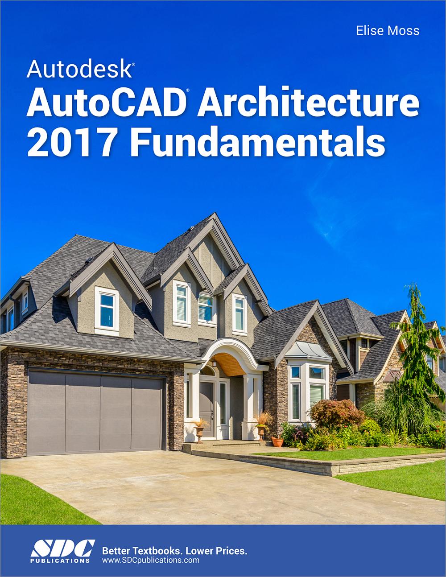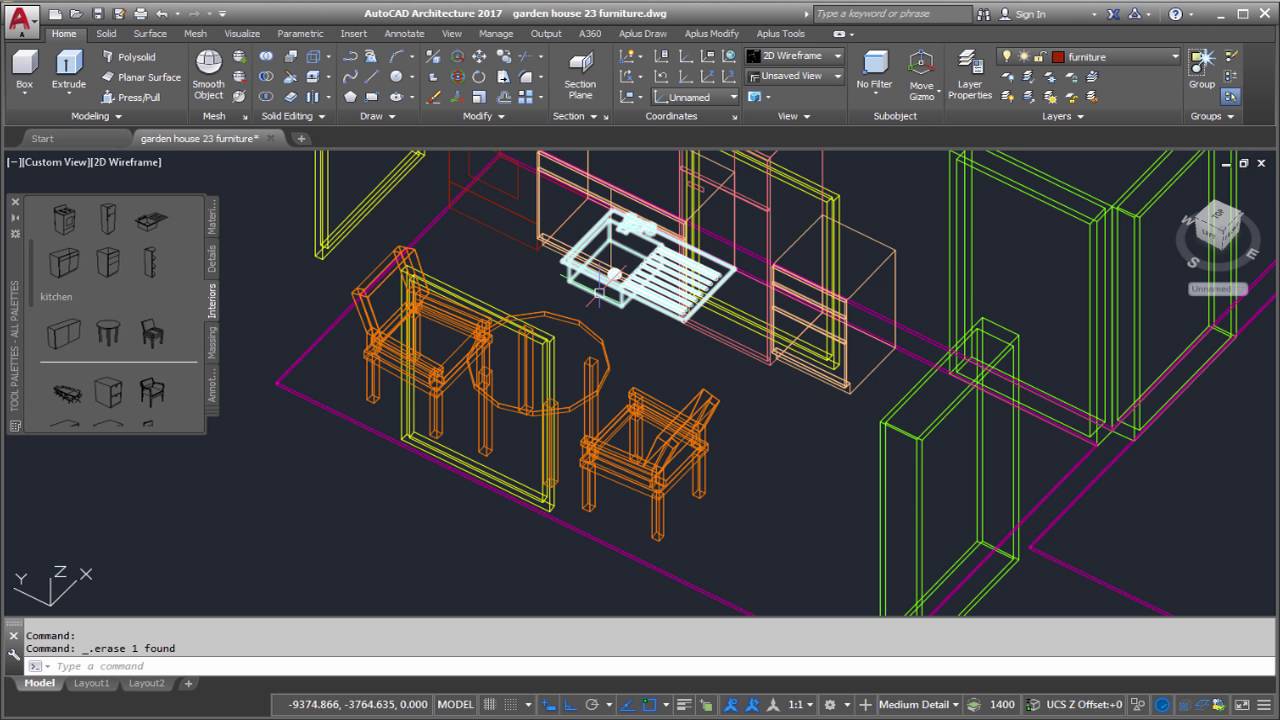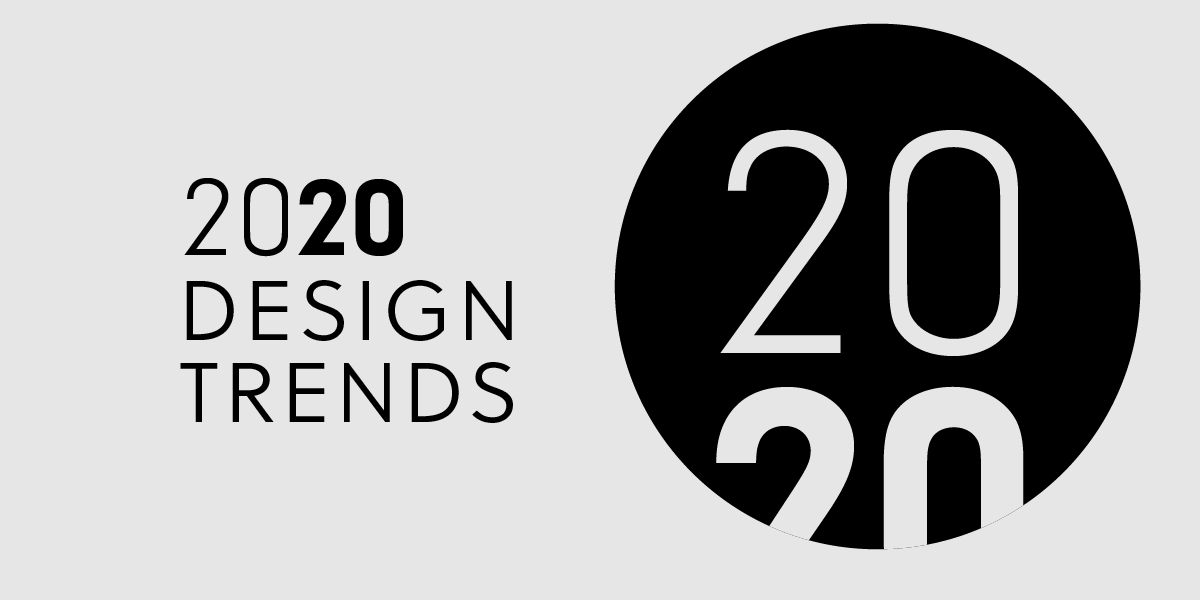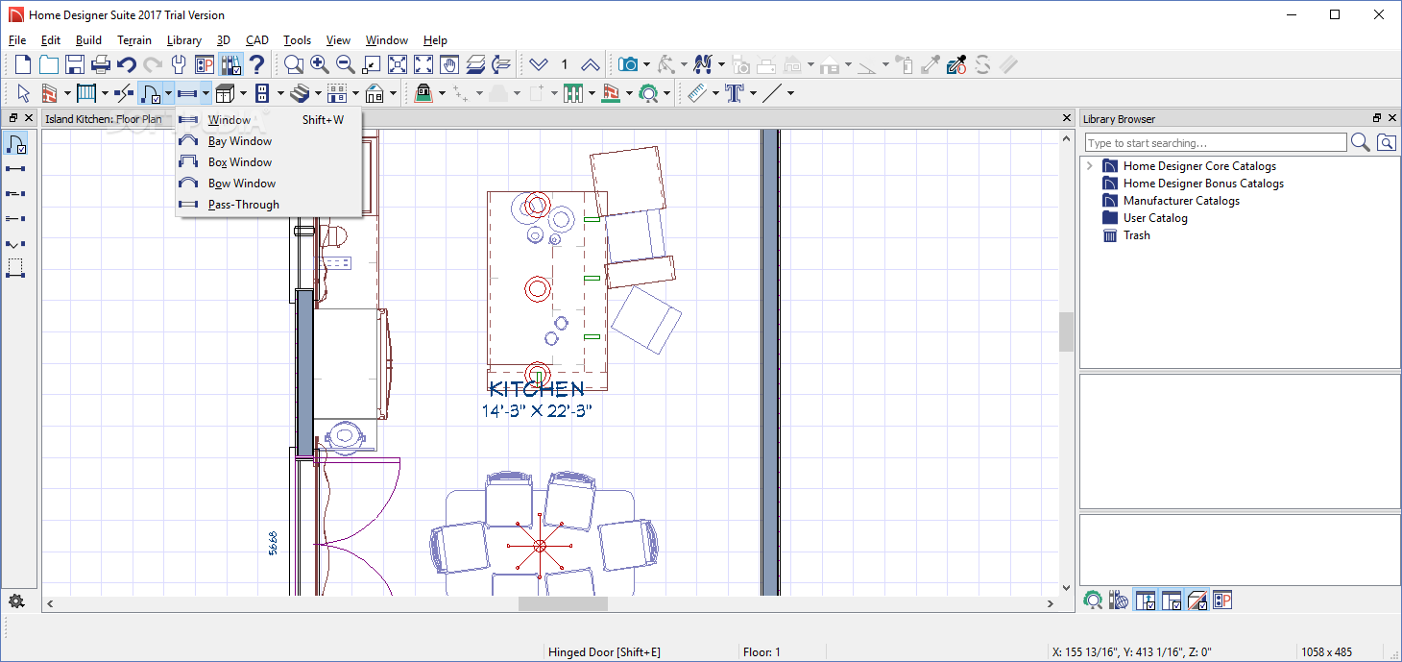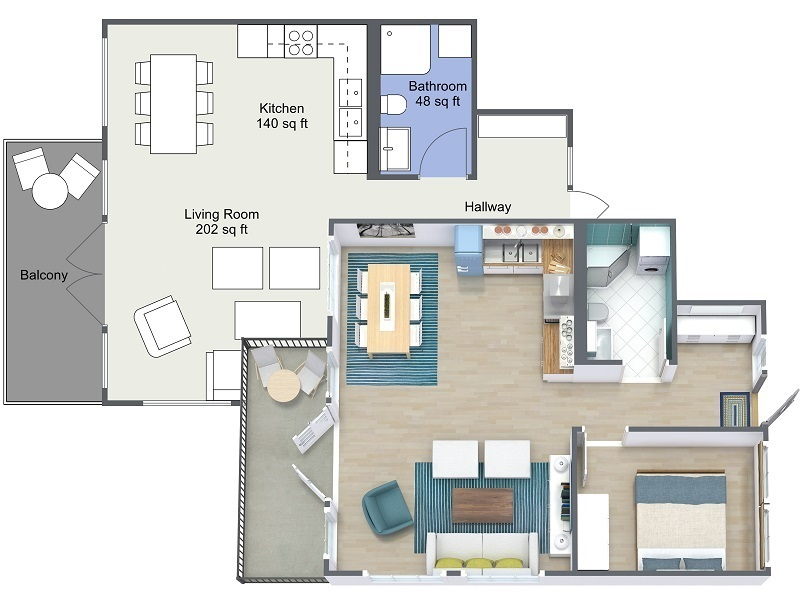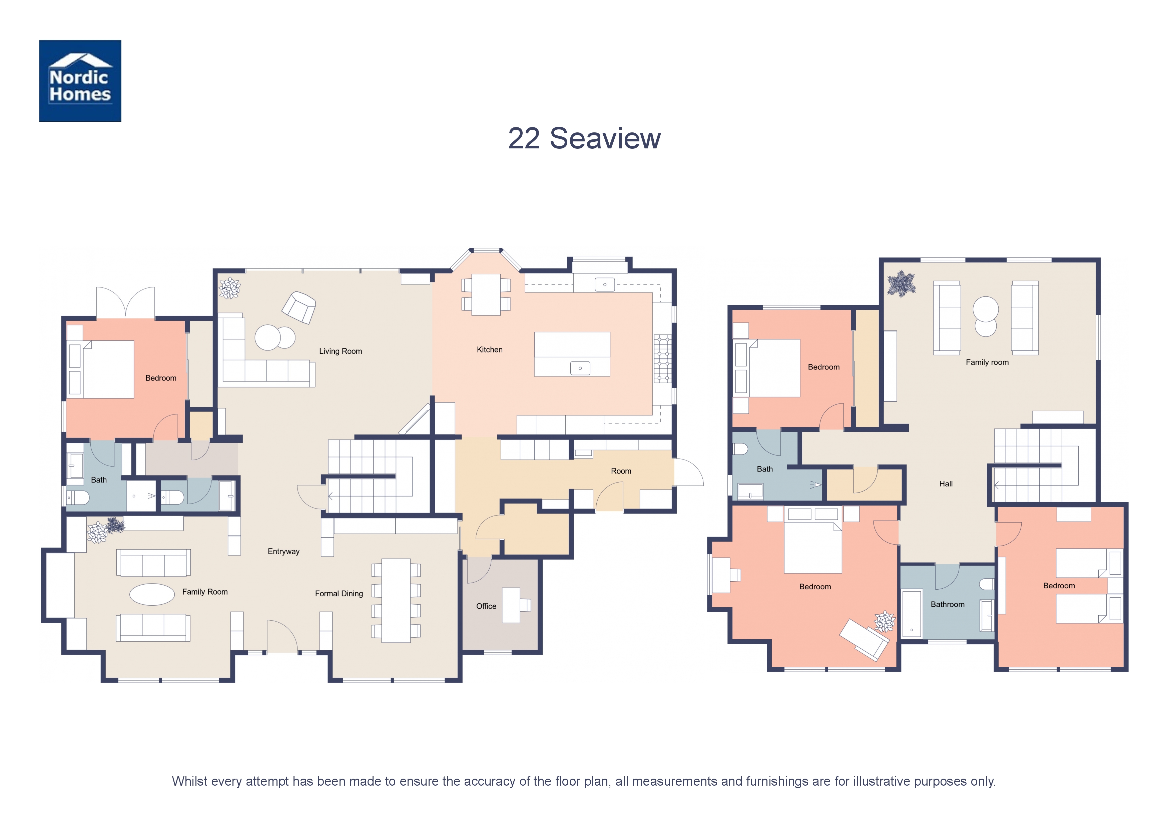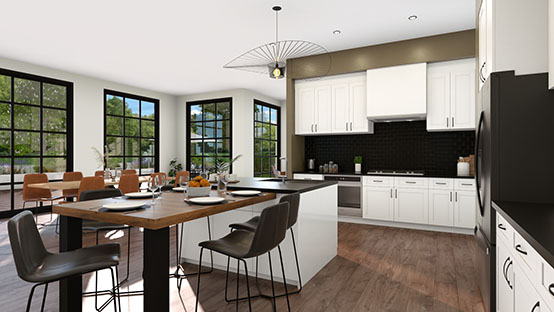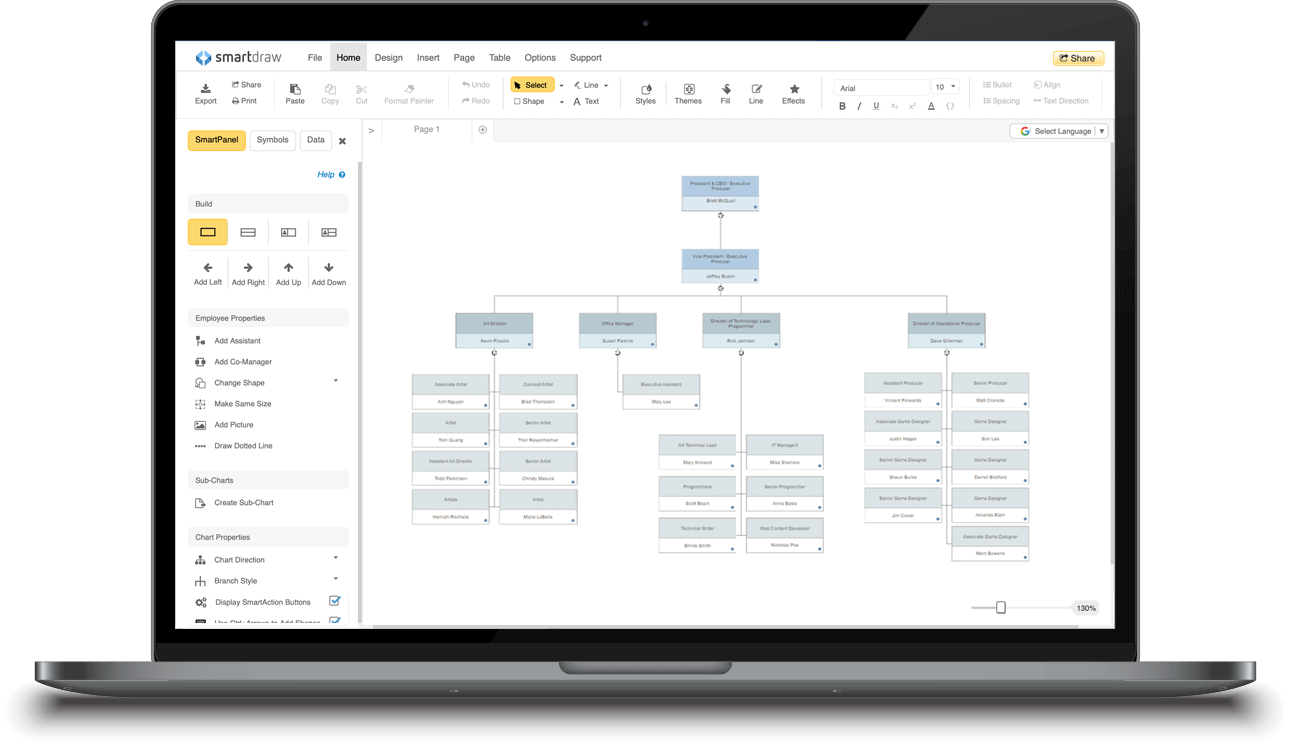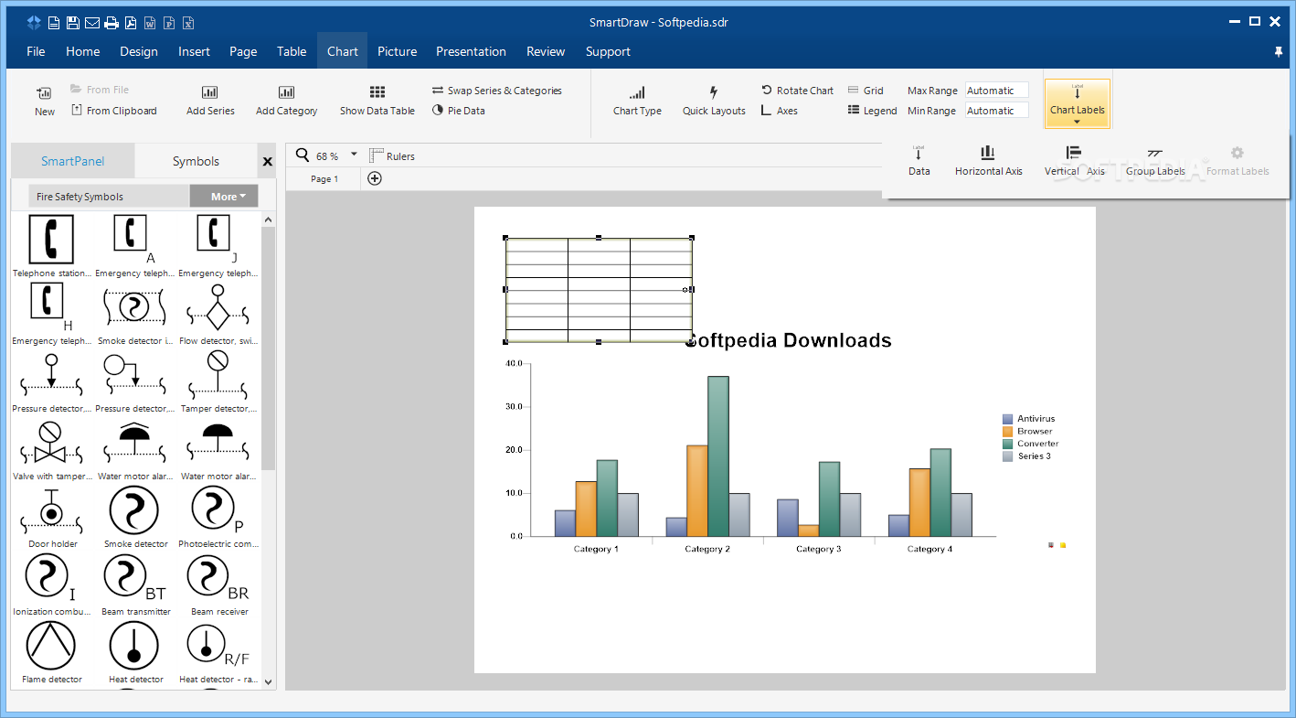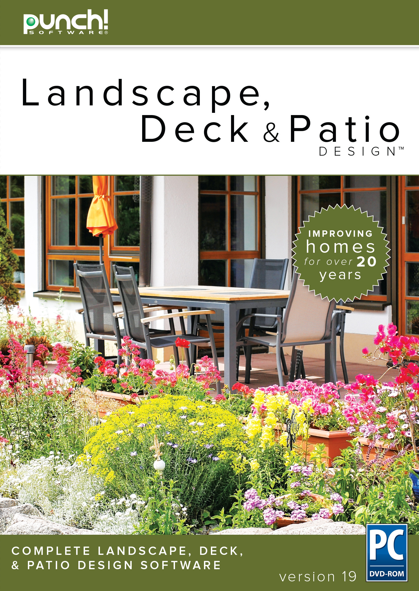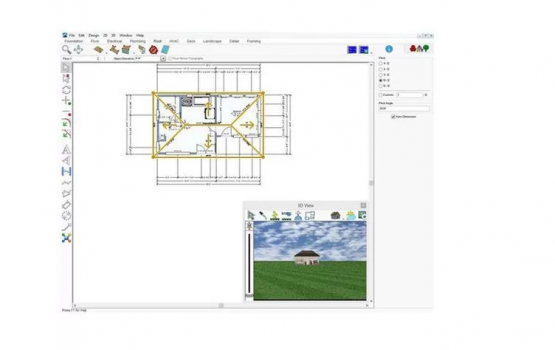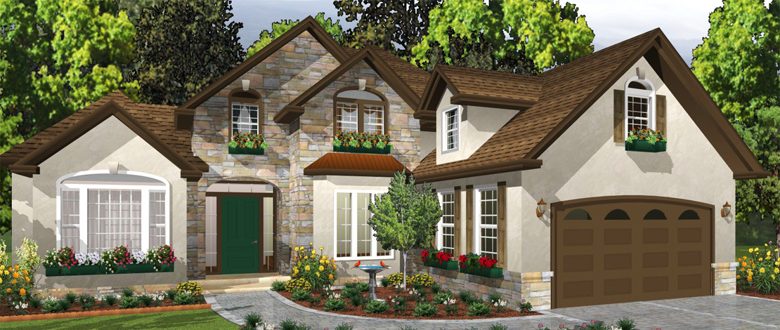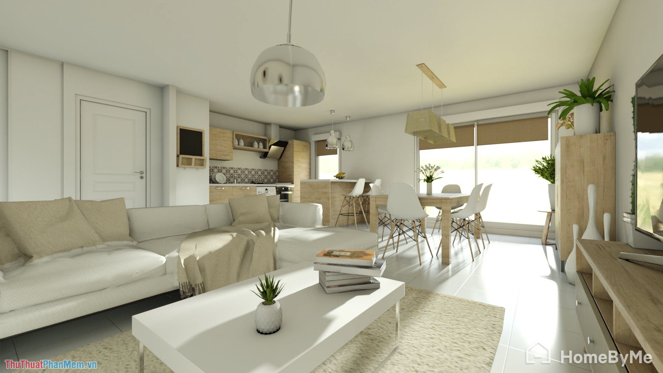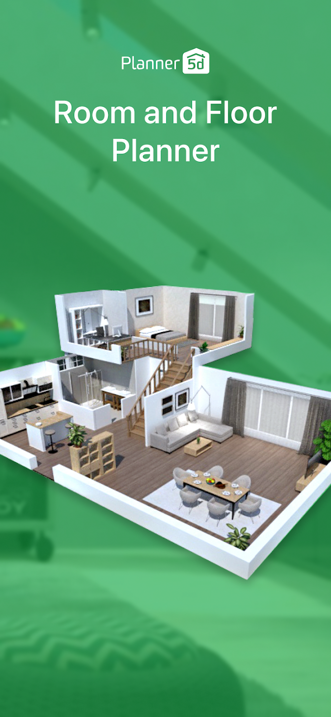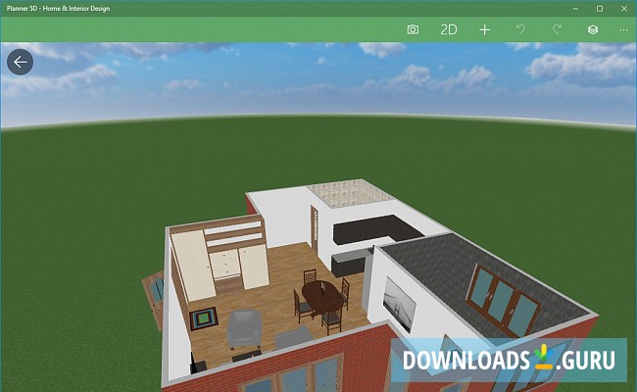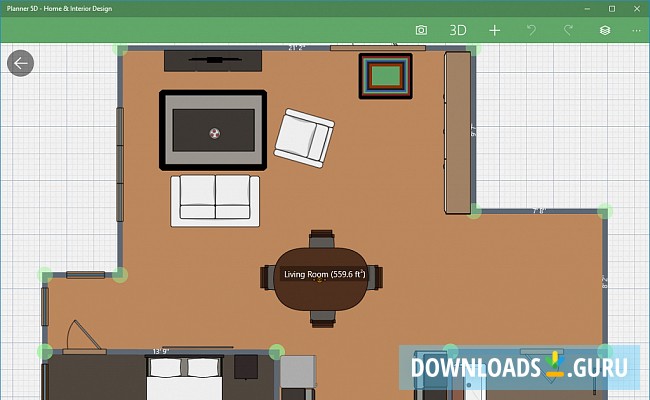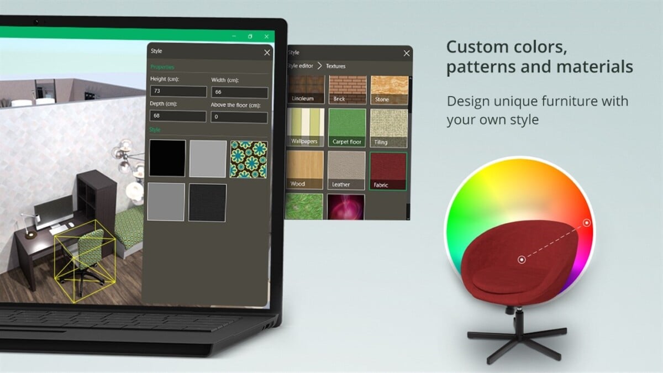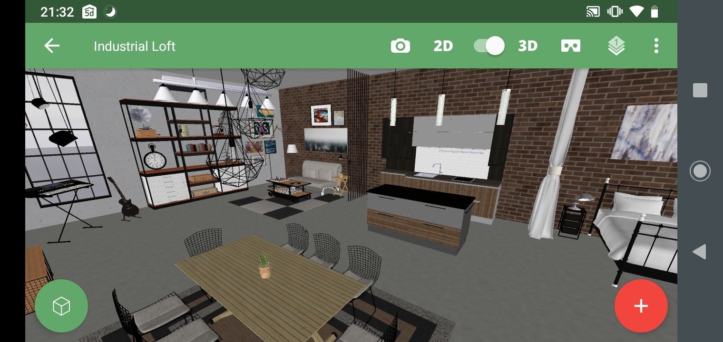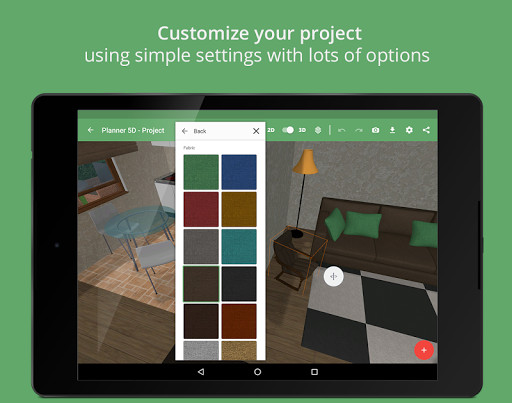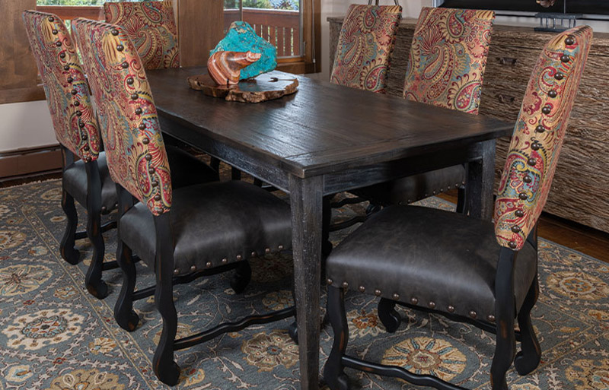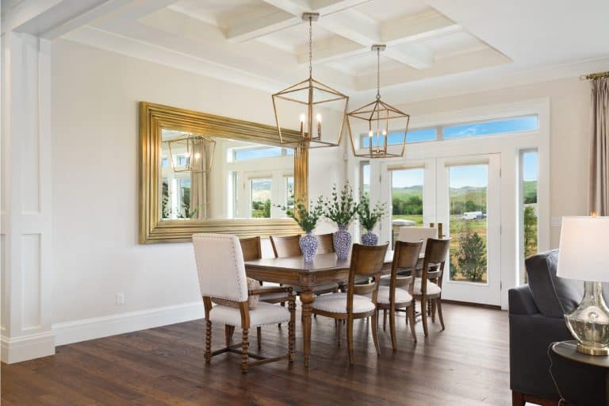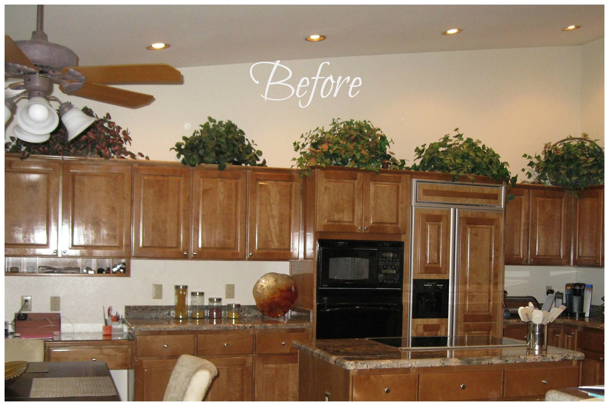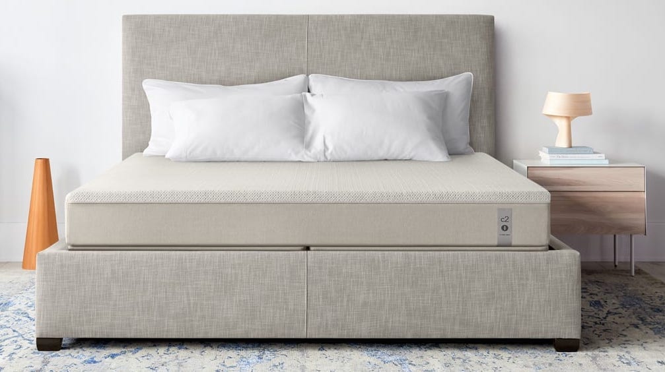1. SketchUp: The Ultimate Design Tool for All Your Kitchen Needs
If you're looking for a versatile and powerful kitchen design software, look no further than SketchUp. This user-friendly program allows you to create detailed 3D models of your kitchen from scratch, complete with all the necessary measurements and dimensions. With its intuitive interface and extensive library of tools and features, SketchUp is a top choice for homeowners, interior designers, and architects alike.
SketchUp's easy-to-use interface makes it a popular choice for beginners, while its advanced tools and plugins make it a favorite among professionals. Whether you're designing a modern and sleek kitchen or a rustic and cozy one, SketchUp has everything you need to bring your vision to life.
2. Chief Architect: The Professional's Choice for Kitchen Design
Chief Architect is a highly sophisticated software that is widely used by architects, builders, and interior designers to create precise and detailed kitchen designs. Its powerful CAD tools and integrated building and construction features make it a top choice for professionals who need to create accurate plans and elevations for their clients.
Chief Architect's extensive library of cabinets, appliances, and materials allows you to create highly realistic 3D models of your kitchen, giving you a clear idea of how the final result will look. This state-of-the-art software also offers advanced rendering options, allowing you to create stunning visualizations of your design.
3. AutoCAD Architecture: The Industry Standard for Kitchen Design
AutoCAD Architecture is a powerful and versatile software that is widely used in the architecture and construction industry. With its precise measurement tools and advanced 3D modeling capabilities, it is the go-to software for creating accurate and professional kitchen designs.
AutoCAD Architecture's customizable interface and extensive library of objects make it easy to create detailed blueprints and elevations of your kitchen. Its collaborative features also make it a great choice for teams working on large-scale projects.
4. 2020 Design: The Ultimate Kitchen Planning and Visualization Tool
2020 Design is a comprehensive kitchen design software that offers all the necessary tools and features for creating stunning and functional kitchen layouts. Whether you're a professional designer or a homeowner looking to renovate your kitchen, 2020 Design has everything you need to bring your ideas to life.
This industry-leading software allows you to create highly detailed 3D models of your kitchen, complete with custom cabinetry, appliances, and finishes. Its user-friendly interface and realistic visualization options make it a top choice for anyone looking to create a dream kitchen.
5. Home Designer Suite: The All-in-One Solution for Kitchen Design and Home Renovation
If you're planning a complete home renovation, Home Designer Suite is the perfect software for you. This comprehensive program offers all the necessary tools and features for creating high-quality kitchen designs, as well as complete home plans and 3D models.
With its drag-and-drop interface and intuitive design tools, Home Designer Suite is a user-friendly option for homeowners and DIY enthusiasts. Its extensive library of objects, including thousands of cabinet options, allows you to create a custom and unique kitchen design that suits your style and needs.
6. RoomSketcher: The Easy-to-Use, Online Kitchen Design Software
RoomSketcher is a convenient and affordable option for creating professional kitchen designs. This online software allows you to create detailed 2D and 3D floor plans of your kitchen, complete with accurate measurements and realistic visualizations.
With its simple and user-friendly interface, RoomSketcher makes it easy for anyone to design their dream kitchen. Its online platform also allows for easy collaboration and sharing of designs with clients or contractors.
7. SmartDraw: The Smart Choice for Kitchen Design
SmartDraw is a powerful and versatile software that offers a wide range of tools and features for creating professional kitchen designs. Its automated features, such as smart building templates and drag-and-drop design elements, make it easy to create accurate and detailed blueprints and elevations.
With its extensive library of objects and materials, SmartDraw allows you to create highly realistic 3D models of your kitchen. Its collaborative features also make it a great choice for teams working on large-scale projects.
8. Punch! Home & Landscape Design: The All-in-One Solution for Kitchen and Outdoor Living Spaces
Punch! Home & Landscape Design is a comprehensive software that offers all the necessary tools and features for creating stunning kitchen designs, as well as beautiful outdoor living spaces. With its easy-to-use interface and intuitive design tools, it is a popular choice for homeowners and DIY enthusiasts.
Whether you're looking to create a traditional and elegant kitchen or a modern and sleek one, Punch! Home & Landscape Design has all the necessary tools and materials to bring your vision to life.
9. HomeByMe: The Online Kitchen Design Software for Creating Realistic 3D Models
HomeByMe is a powerful and innovative online kitchen design software that allows you to create realistic and high-quality 3D models of your kitchen. Its user-friendly interface and drag-and-drop design tools make it easy for anyone to create stunning kitchen layouts.
This cloud-based software also allows for easy collaboration and sharing of designs with clients or contractors, making it a great choice for professionals working on multiple projects.
10. Planner 5D: The Interactive and Collaborative Kitchen Design Software
Planner 5D is a creative and interactive kitchen design software that allows you to create stunning and realistic 3D models of your kitchen. With its customizable design options and intuitive interface, it is a popular choice for homeowners and interior designers alike.
What sets Planner 5D apart is its collaborative features, which allow for easy sharing and collaboration with clients or team members. Its extensive library of objects, including thousands of furniture and decor options, also allows for endless design possibilities.
The Importance of Kitchen Design Plan and Elevation Software in House Design

Streamlining the Design Process
 When it comes to designing the perfect
kitchen
, there are many factors to consider such as layout, functionality, and style. With the advancement of technology, designers and homeowners now have access to a powerful tool that can greatly aid in the design process -
kitchen design plan and elevation software
. This software allows users to create detailed and accurate plans and elevations of their kitchen design, making the process more efficient and seamless.
When it comes to designing the perfect
kitchen
, there are many factors to consider such as layout, functionality, and style. With the advancement of technology, designers and homeowners now have access to a powerful tool that can greatly aid in the design process -
kitchen design plan and elevation software
. This software allows users to create detailed and accurate plans and elevations of their kitchen design, making the process more efficient and seamless.
Visualizing the Space
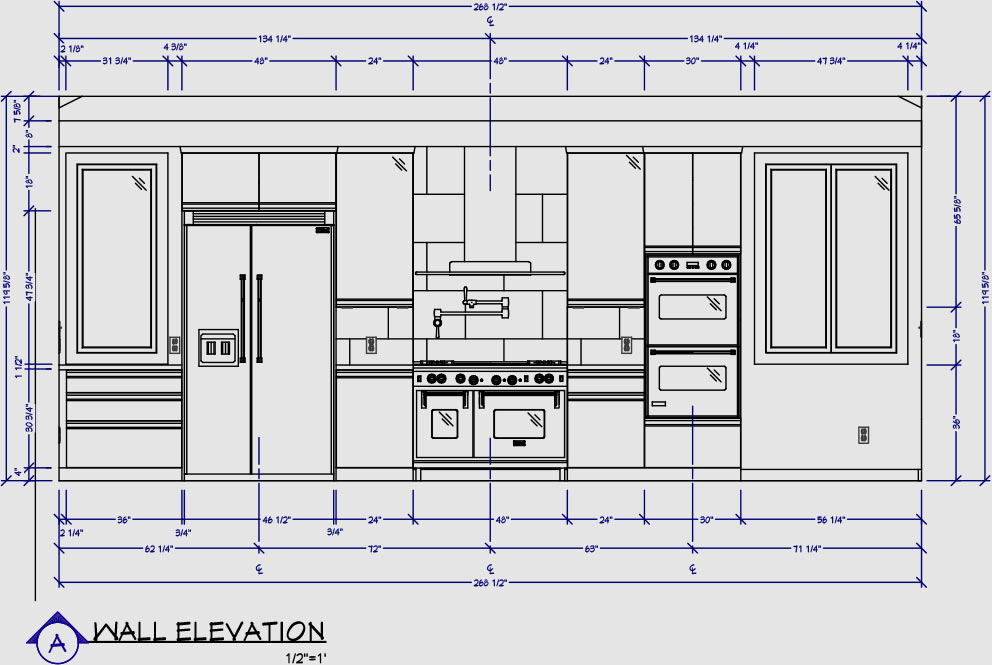 One of the biggest challenges in house design is being able to visualize the space accurately. With traditional design methods, it can be difficult to fully comprehend the layout and flow of a kitchen. However, with the use of
kitchen design plan and elevation software
, designers and homeowners can create 3D models of their kitchen design, allowing them to see the space from different angles and perspectives. This not only helps in making design decisions but also gives a more realistic view of the final result.
One of the biggest challenges in house design is being able to visualize the space accurately. With traditional design methods, it can be difficult to fully comprehend the layout and flow of a kitchen. However, with the use of
kitchen design plan and elevation software
, designers and homeowners can create 3D models of their kitchen design, allowing them to see the space from different angles and perspectives. This not only helps in making design decisions but also gives a more realistic view of the final result.
Precise Measurements and Calculations
 Accuracy is key in any design project, especially when it comes to the kitchen. With
kitchen design plan and elevation software
, designers and homeowners can input precise measurements and make accurate calculations for their kitchen design. This eliminates the need for manual calculations and reduces the chances of errors, ensuring that the final design is accurate and functional.
Accuracy is key in any design project, especially when it comes to the kitchen. With
kitchen design plan and elevation software
, designers and homeowners can input precise measurements and make accurate calculations for their kitchen design. This eliminates the need for manual calculations and reduces the chances of errors, ensuring that the final design is accurate and functional.
Efficient Communication and Collaboration
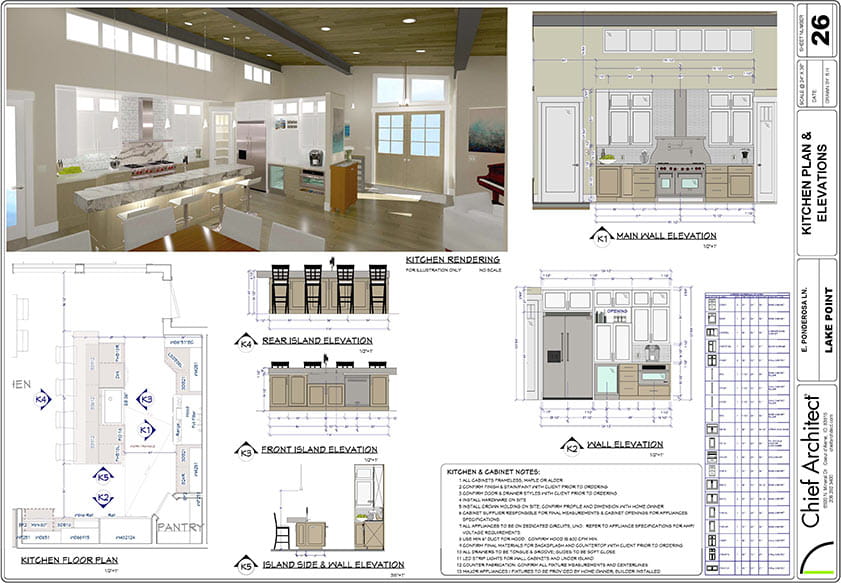 Collaboration is an important aspect of any design project. With
kitchen design plan and elevation software
, designers and homeowners can easily share their designs and ideas with each other, making the communication process more efficient. Changes and revisions can also be made in real-time, allowing for a smoother and more collaborative design process.
In conclusion,
kitchen design plan and elevation software
plays a crucial role in modern house design. It not only streamlines the design process but also helps in visualizing the space, ensuring accuracy in measurements and calculations, and promoting efficient communication and collaboration. With the use of this powerful tool, creating the perfect kitchen design has never been easier.
Collaboration is an important aspect of any design project. With
kitchen design plan and elevation software
, designers and homeowners can easily share their designs and ideas with each other, making the communication process more efficient. Changes and revisions can also be made in real-time, allowing for a smoother and more collaborative design process.
In conclusion,
kitchen design plan and elevation software
plays a crucial role in modern house design. It not only streamlines the design process but also helps in visualizing the space, ensuring accuracy in measurements and calculations, and promoting efficient communication and collaboration. With the use of this powerful tool, creating the perfect kitchen design has never been easier.


















