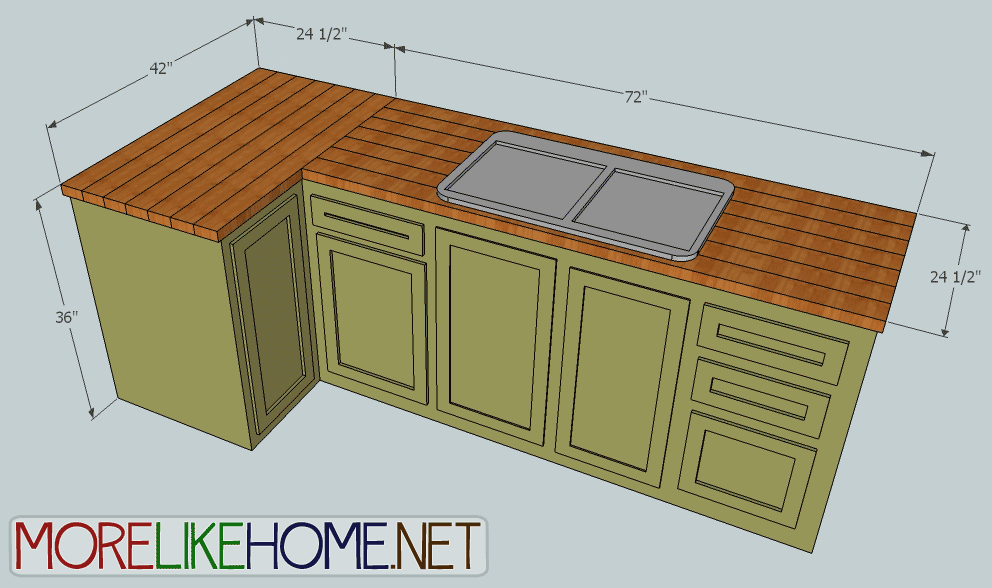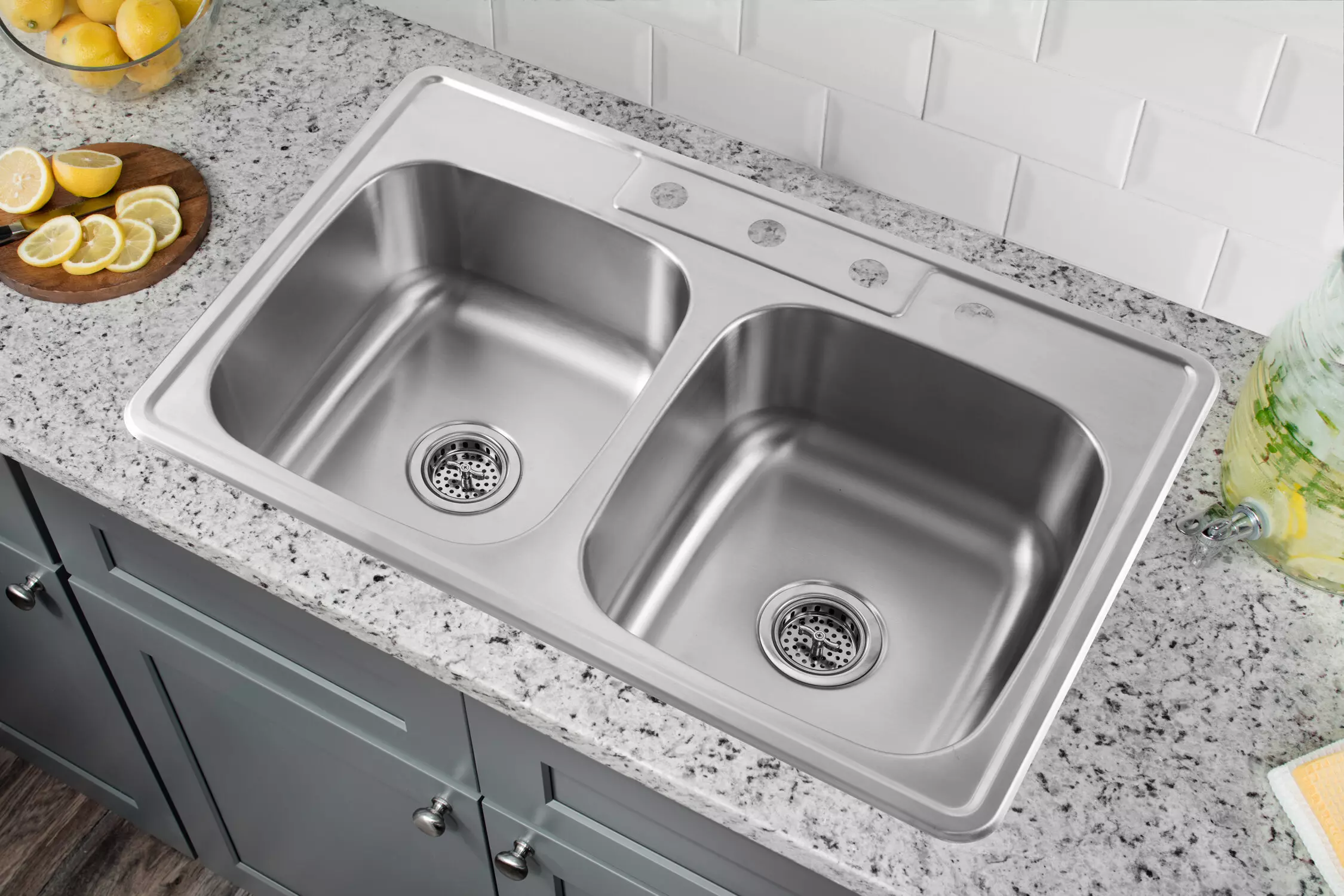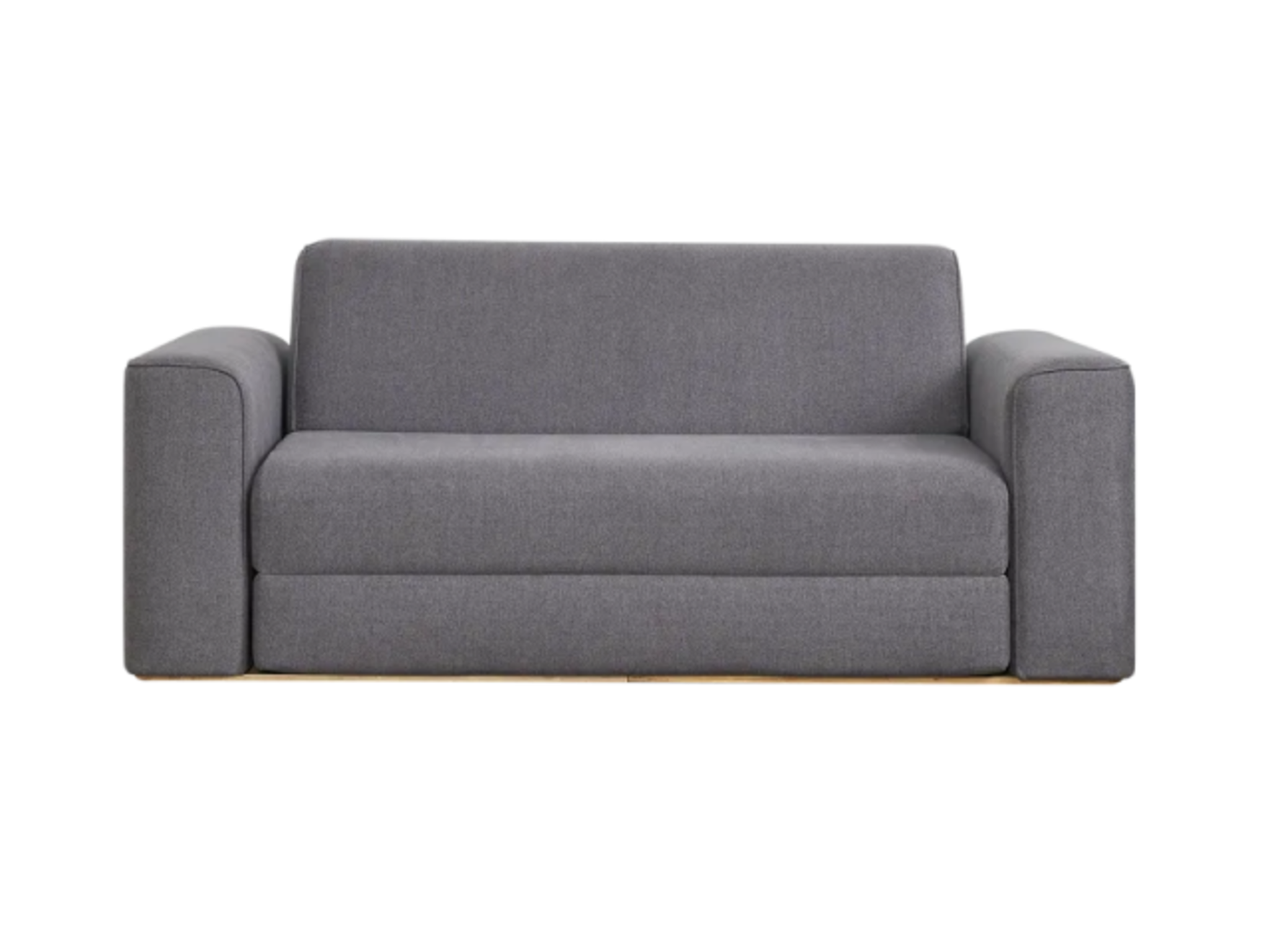The first step in any kitchen design planning process is to determine how you would like to use the space. Do you need a large, gourmet kitchen complete with a professional stove and dual ovens, or do you need something simpler and more compact? Your kitchen design plan should reflect the needs and wants of the kitchen’s primary cook, as well as the other family members. Depending on the size and shape of your kitchen, you should consider how the space can best be used to create an efficient cooking area.Creating a Primary Kitchen Design Plan
Once you have determined the needs and wants of the kitchen cook, you can begin designing a kitchen layout. When considering the layout of the kitchen, the size and shape of the space will need to be taken into account. To create an inviting and efficient kitchen, you should make sure the kitchen’s design has a good “flow” to it. This means that there should be an easy and logical path between the different work stations in the kitchen. Additionally, those same stations should be properly spaced and appropriately sized for the cook’s needs.Designing a Kitchen Layout
The modern kitchen is much more than a simple work area. It has become an inviting space that can be used for entertaining and informal meals. To create a modern, inviting kitchen you should think about elements such as the cabinets, countertops, and lighting. Trendy appliances such as stainless steel stoves and built-in refrigerators can also help give the kitchen a modern and sophisticated look. Additionally, materials such as marble, granite, and quartz can help to create a classic yet modern feel that will stand the test of time.Modern Kitchen Design Planning
Whether you are planning to replace the entire kitchen or just giving it a facelift, you should consider how your cabinets, appliances, lighting, countertops, and backsplash will all work together. Even if you are only remodeling one area of the kitchen, the entire kitchen should still be taken into account when planning the makeover. It is important to pick kitchen materials and products that work together to create an aesthetically pleasing space. Selecting colors, styles, and design pieces that appeal to you will also help create the desired kitchen ambiance.Planning a Kitchen Makeover
Once you have planned the basics of your kitchen design, there are some additional design principles to consider. You should think about the overall feeling of the room. Keep in mind how the colors and materials you select will play into the overall effect. By utilizing design emphasis points such as focal points and color accents, you can create an inviting and sophisticated kitchen. Additionally, understanding the function of the different pieces and areas of the kitchen can help create an efficient space.Kitchen Design Principles
Designing a kitchen remodel plan involves many decisions and choices to make. First, you will need to decide on the type, style, and material of the cabinets. You should also consider the layout of the cabinets and the dimensions that are appropriate for the space you have. Additionally, when it comes to designing the kitchen, certain features, such as shelves, pull-outs, drawers, and other storage ideas should also be taken into consideration.Designing a Kitchen Remodel Plan
When it comes to kitchen design, the cabinets are one of the main focal points. Therefore, it is important to choose cabinets that are both functional and stylish. Selecting the right style and finish can be tricky, and many times it is helpful to consult with a professional designer to ensure the cabinets are properly proportioned and aesthetically pleasing. Additionally, thinking ahead to the type of hardware required and accessories needed can help create a more efficient kitchen.Kitchen Cabinet Design Planning
No kitchen design plan is complete without considering the countertops. Deciding on the right countertop material should include both functional and aesthetic considerations. Additionally, kitchen countertop colors and textures should be taken into account. Choosing an appropriate color can help create an inviting atmosphere and make the space feel larger. Since the kitchen is constantly being used for food preparation and cooking, it is essential to select countertops that are both durable and aesthetically pleasing.Planning for Kitchen Countertops
Storage is an essential element of any kitchen. Therefore, when planning your kitchen design, you should make sure that there is ample storage available. Additionally, the storage should be both practical and aesthetically pleasing. Cabinet organizers, drawers, shelves, and other storage options can be utilized to ensure the kitchen is well-organized and efficient. You should also take into consideration the types of items that will need to be stored and the amount of space needed to store them.Planning for Kitchen Basic Storage
Lighting not only affects the aesthetics of the kitchen, but it is also functional. Depending on the type of kitchen activities you have planned, you should consider what type of lighting would work best. Pendant lights above the counter space or over the stove can provide just the right amount of task lighting. Ambient lighting throughout the space will also help create an inviting atmosphere. Recessed lighting, track lighting, and under cabinet lighting all come into play when designing the perfect kitchen lighting solution.Kitchen Lighting Design Planning
Preparing a Kitchen Design Plan
 It is essential when designing a kitchen to create a plan that is both efficient and effective when it comes to the use of space. A
kitchen design plan
should take into account the family’s individual needs and activities while considering any limitations of the room. To develop an effective kitchen layout, several factors should be considered such as the room measurements, next to which appliance will suit the kitchen best, and what cabinet designs will optimize storage.
It is essential when designing a kitchen to create a plan that is both efficient and effective when it comes to the use of space. A
kitchen design plan
should take into account the family’s individual needs and activities while considering any limitations of the room. To develop an effective kitchen layout, several factors should be considered such as the room measurements, next to which appliance will suit the kitchen best, and what cabinet designs will optimize storage.
The Floor Plan
 A
floor plan
should be the first step taken while planning a kitchen design. This helps to determine the positioning of all appliances and the size of cabinet spaces. The kitchen floor plan should incorporate the work triangle of the main components of the kitchen, such as the refrigerator, range, and sink. It is beneficial to design the floor plan based on the primary cook’s height, as this can help make sure that access to the work triangle is not impeded and consider any significant space limitations.
A
floor plan
should be the first step taken while planning a kitchen design. This helps to determine the positioning of all appliances and the size of cabinet spaces. The kitchen floor plan should incorporate the work triangle of the main components of the kitchen, such as the refrigerator, range, and sink. It is beneficial to design the floor plan based on the primary cook’s height, as this can help make sure that access to the work triangle is not impeded and consider any significant space limitations.
Kitchen Appliances
 When selecting
kitchen appliances
, it can help to consider how often and multiple factors like the size of the family and storage space in the kitchen. Specific measurements of the kitchen space should be taken into consideration to assess whether a full-size refrigerator or smaller one would be best. It is paramount to properly assign space for all appliances and storage.
When selecting
kitchen appliances
, it can help to consider how often and multiple factors like the size of the family and storage space in the kitchen. Specific measurements of the kitchen space should be taken into consideration to assess whether a full-size refrigerator or smaller one would be best. It is paramount to properly assign space for all appliances and storage.
Storage Solutions
 To ensure there is enough storage throughout the kitchen,
kitchen cabinets and islands
, should be included within the kitchen design plan. The type of cabinets varies dependant on the budget, with more expensive options providing maximum functionality, while budget-friendly options offer basic storage space. There are a wide range of design options available which can optimize storage and create visually appealing features.
To ensure there is enough storage throughout the kitchen,
kitchen cabinets and islands
, should be included within the kitchen design plan. The type of cabinets varies dependant on the budget, with more expensive options providing maximum functionality, while budget-friendly options offer basic storage space. There are a wide range of design options available which can optimize storage and create visually appealing features.
Kitchen Design Plan Summary
 To come up with an effective kitchen design plan, the floor plan should determine the positioning of appliances and cabinets. The selection of kitchen appliances should be based on the family’s size, personal needs, and the space limitations. Ensuring there is enough storage for all kitchen items should be done through the addition of kitchen cabinets and islands.
To come up with an effective kitchen design plan, the floor plan should determine the positioning of appliances and cabinets. The selection of kitchen appliances should be based on the family’s size, personal needs, and the space limitations. Ensuring there is enough storage for all kitchen items should be done through the addition of kitchen cabinets and islands.


























































































