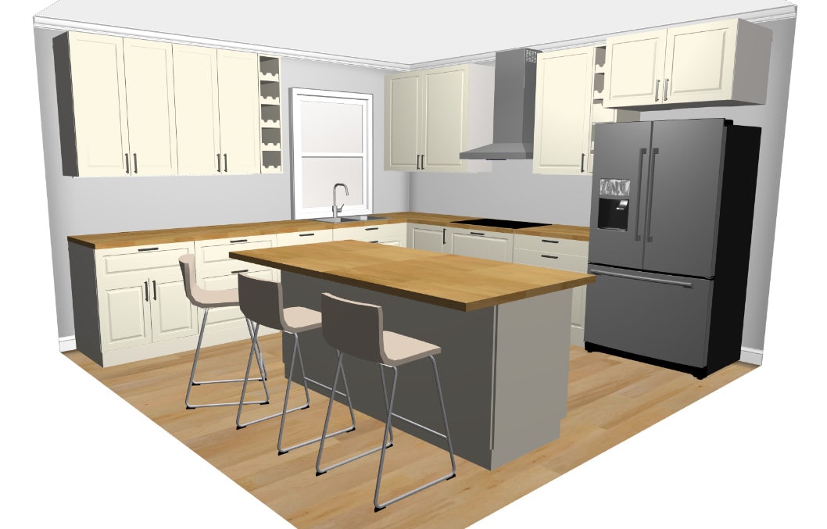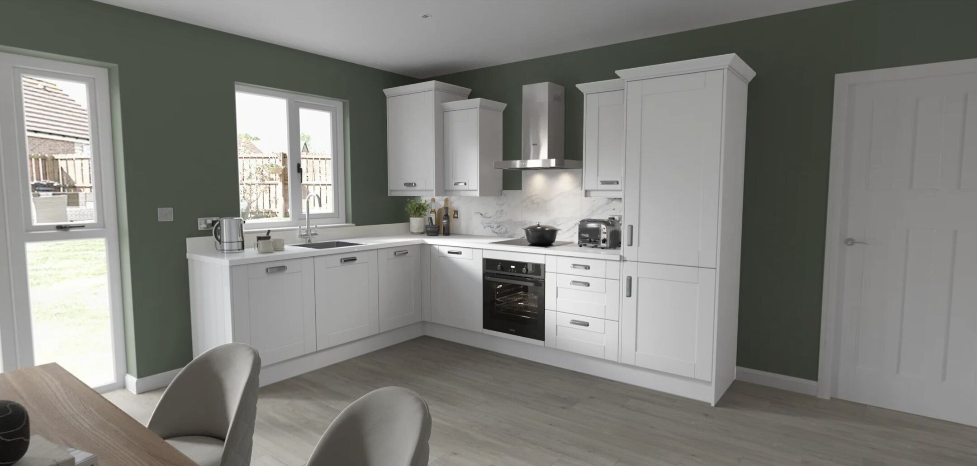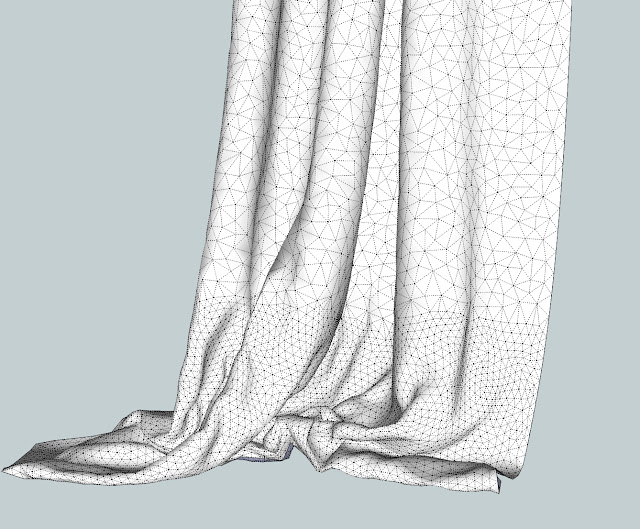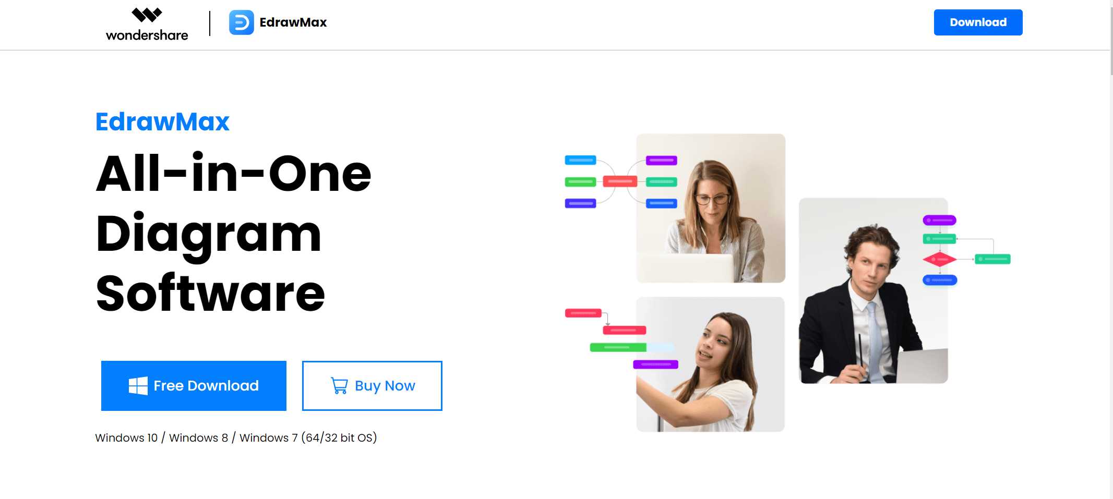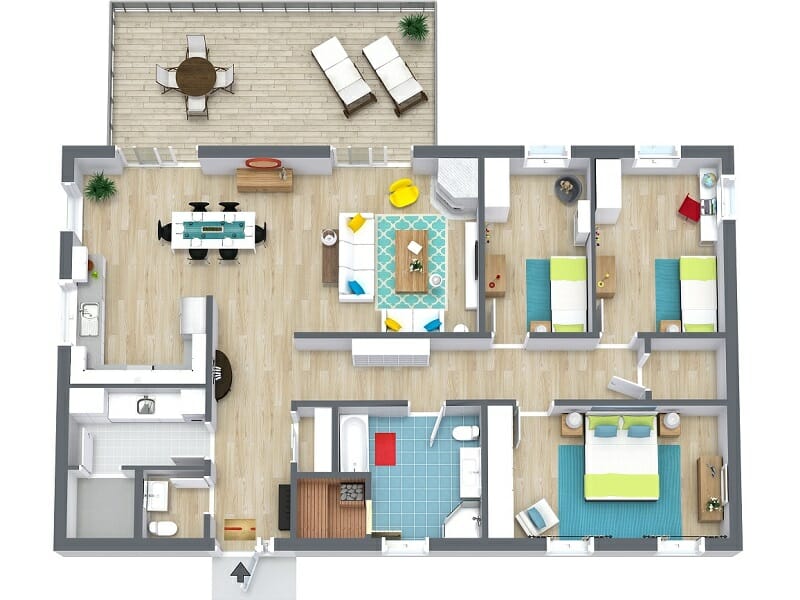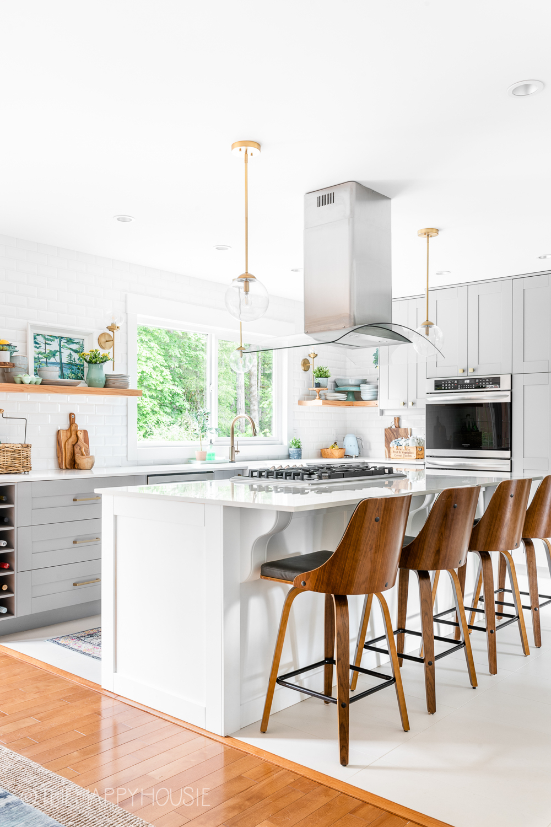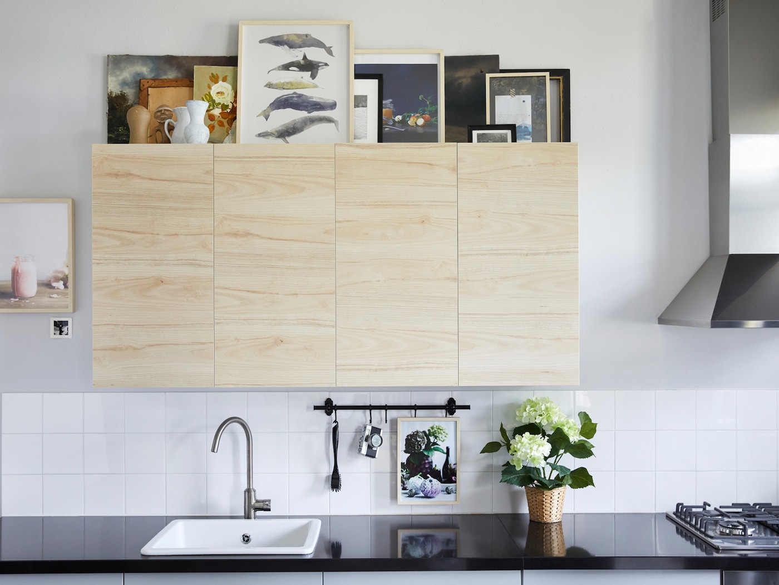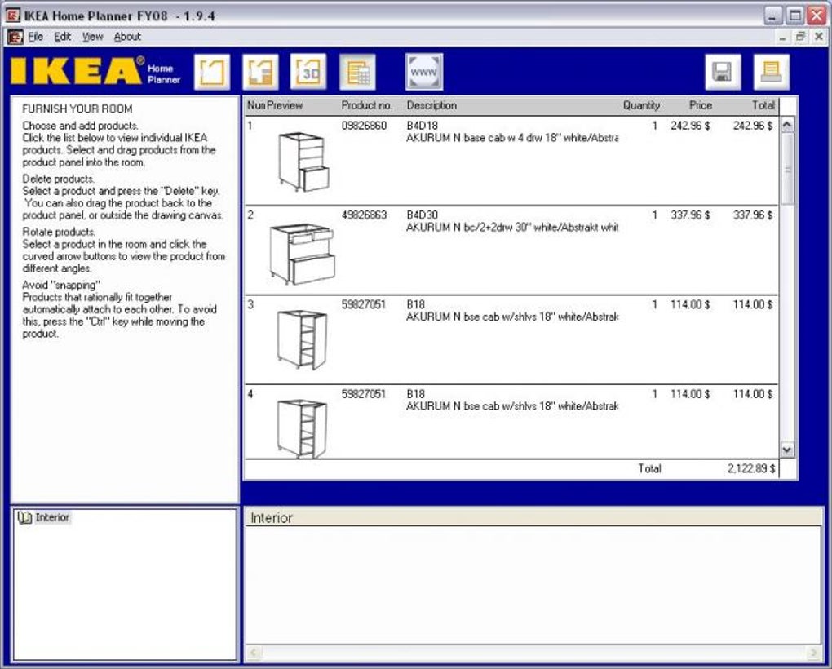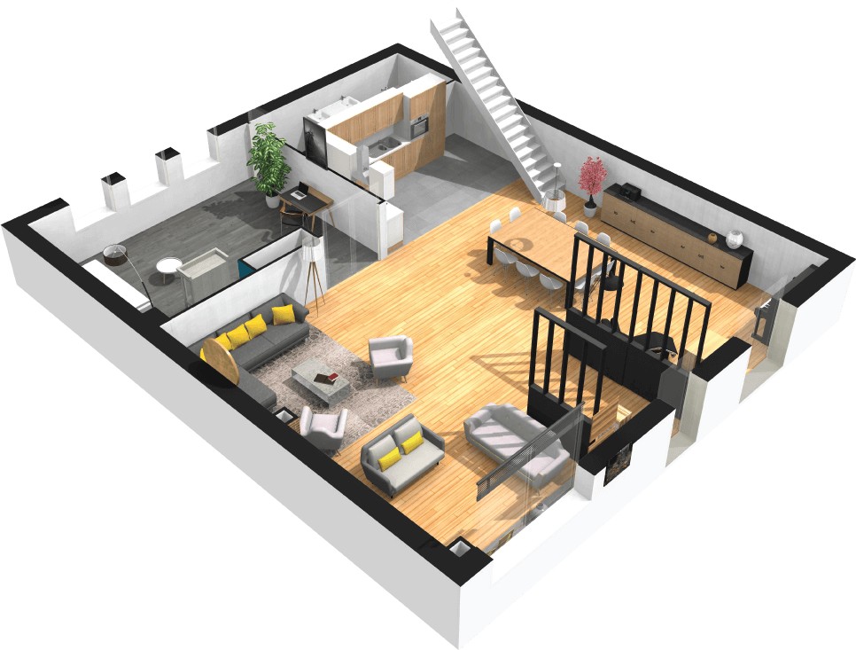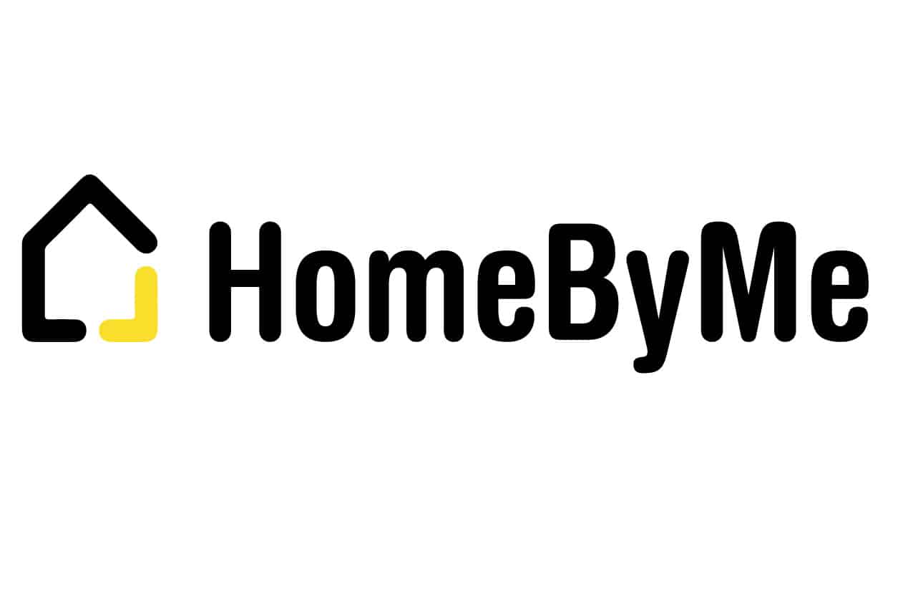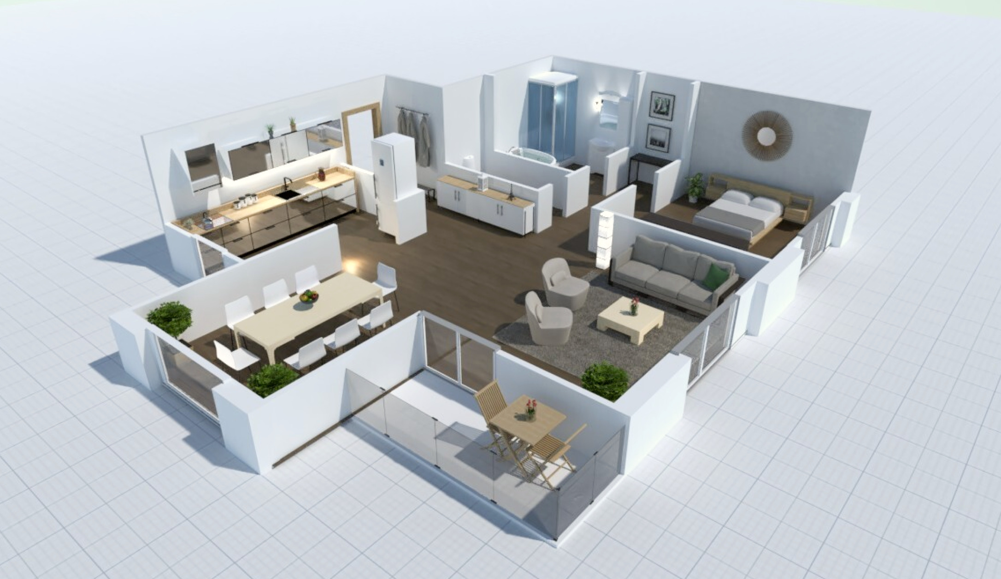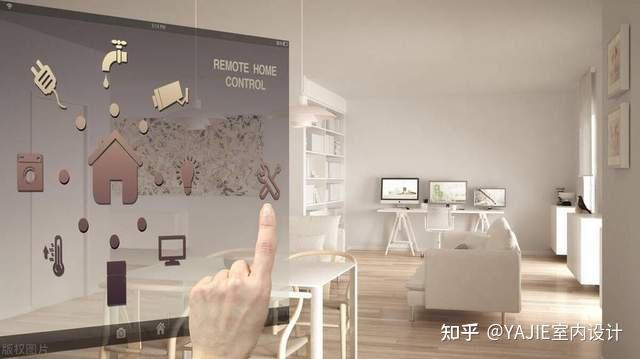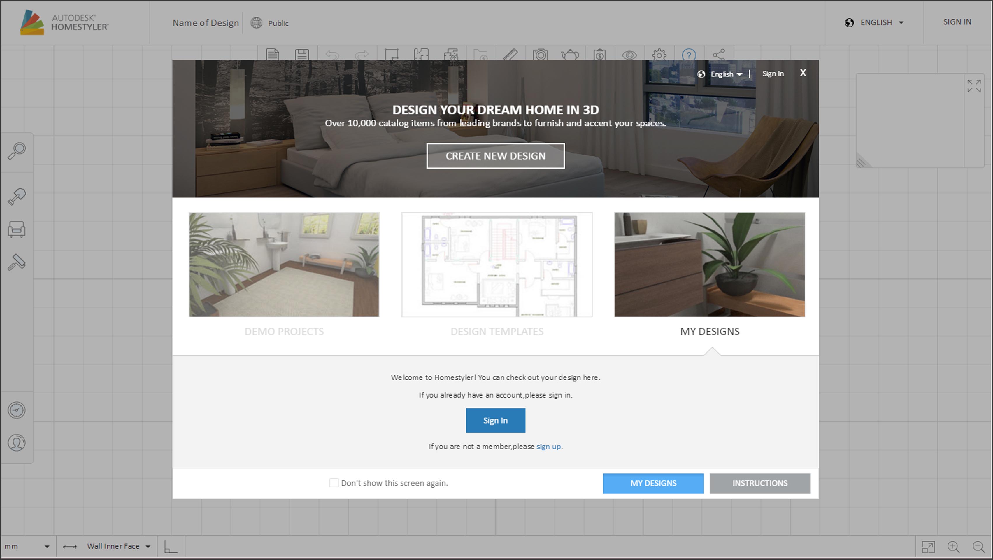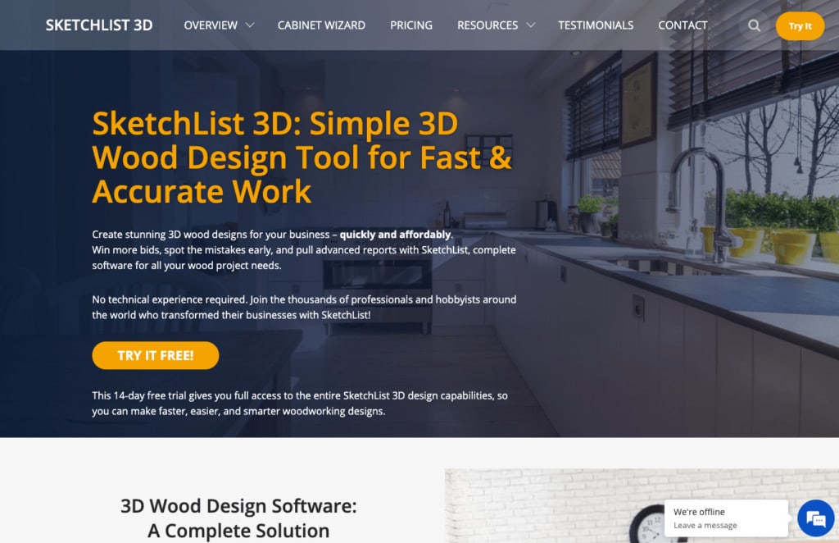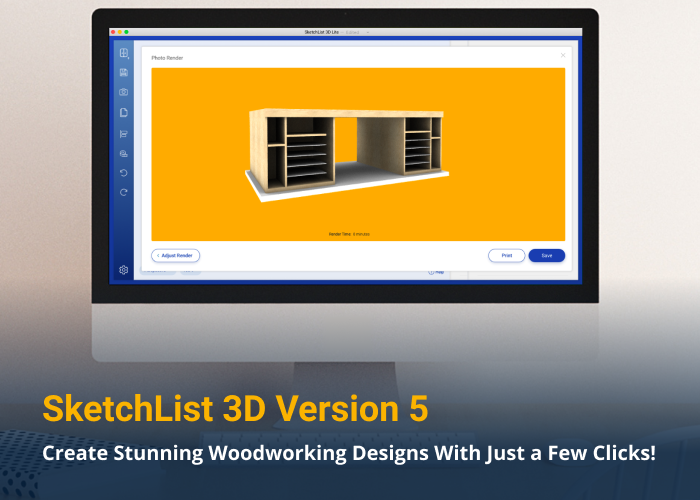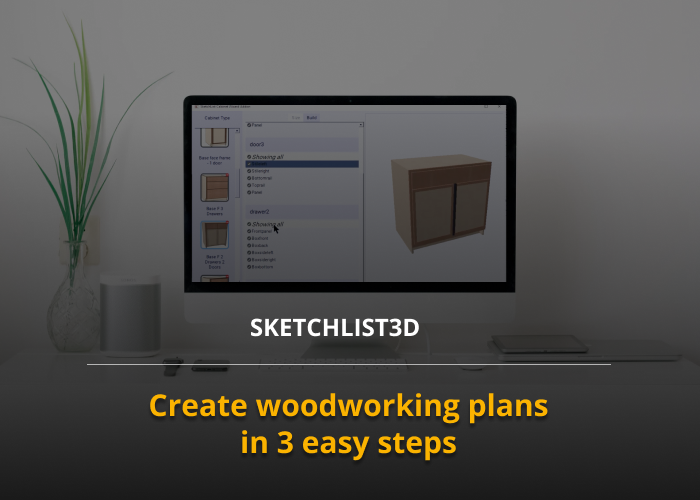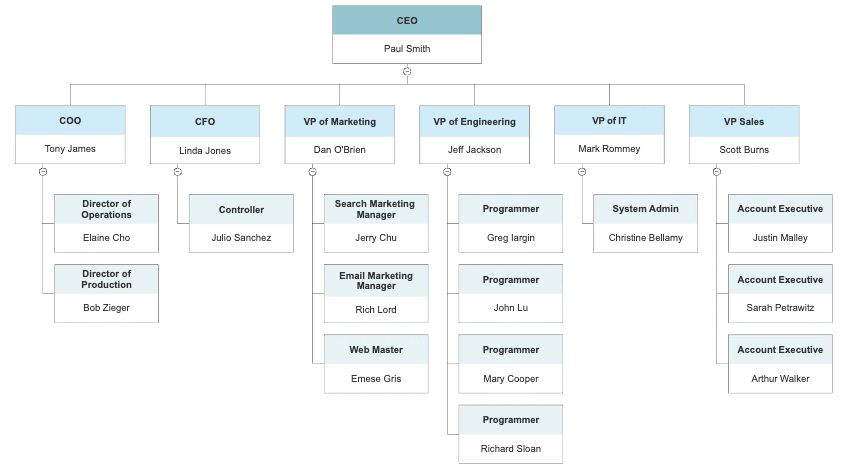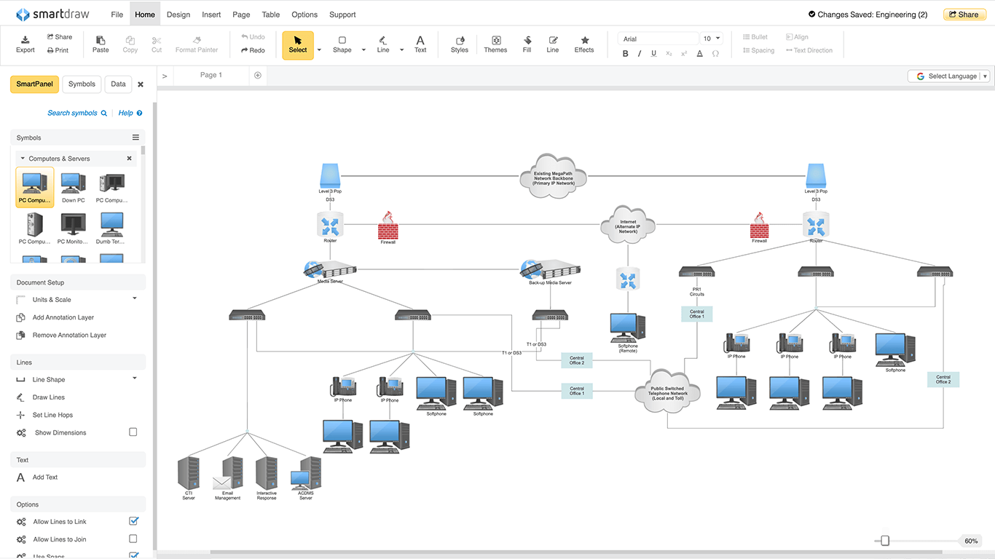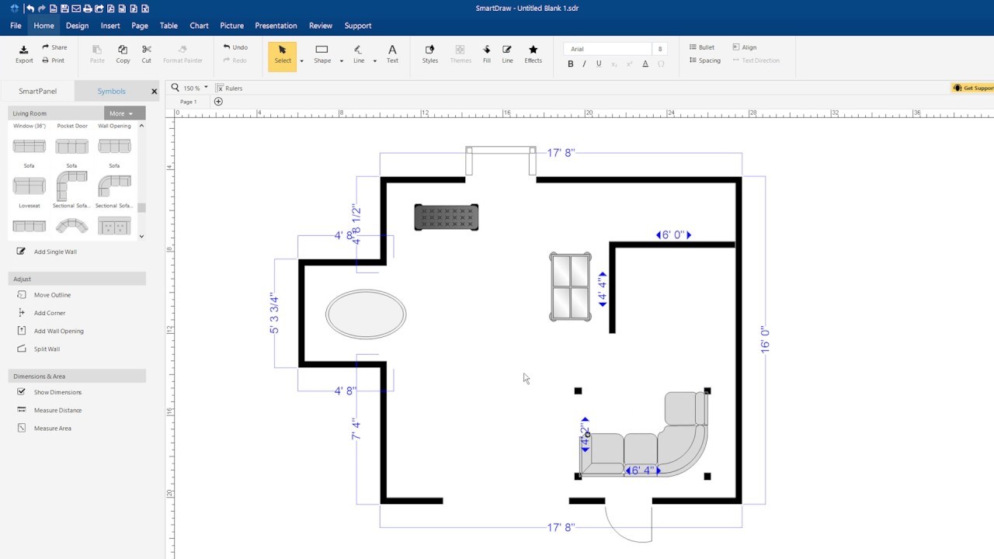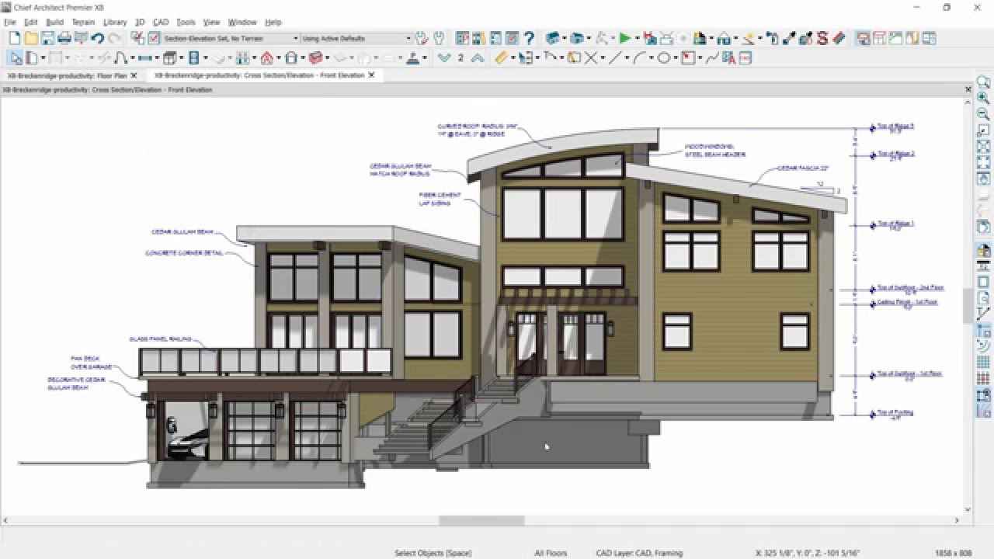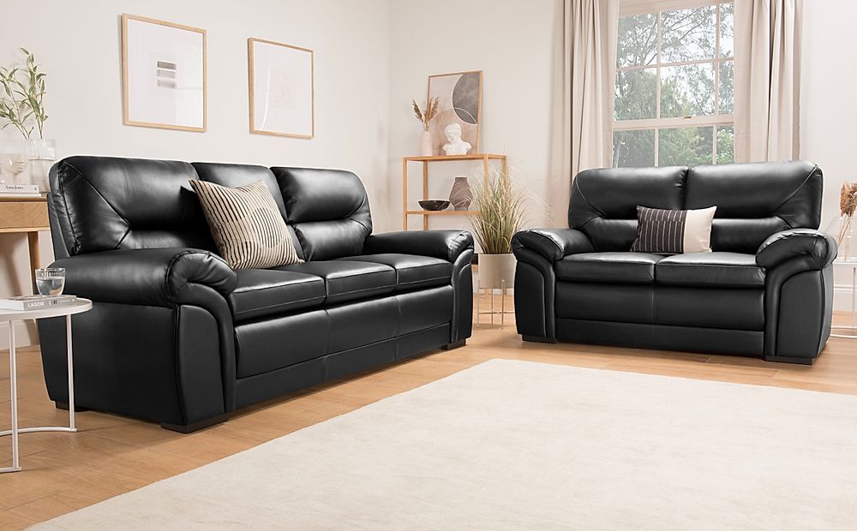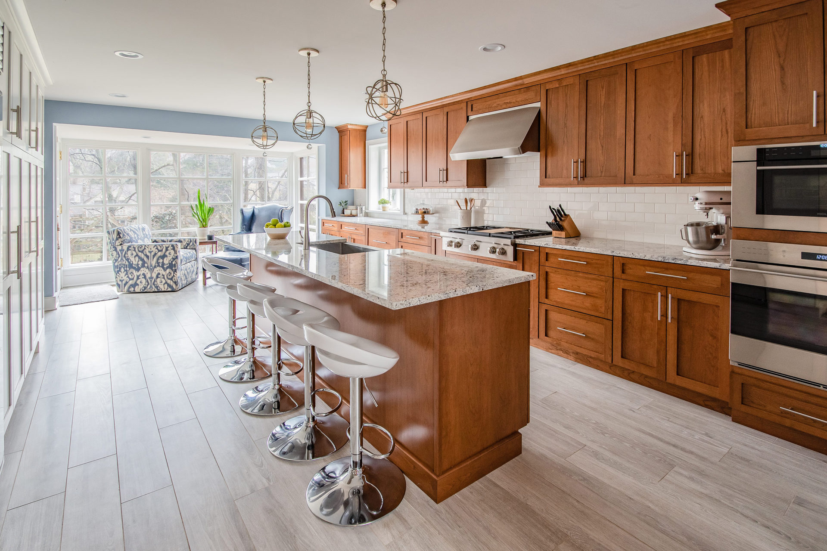The internet has revolutionized the way we design and plan our kitchens. With the help of advanced technology and user-friendly tools, it is now possible to create a virtual kitchen design online. One of the most popular tools for this purpose is the Kitchen Planner Online. This innovative software allows you to plan and design your dream kitchen in a 3D environment, giving you a realistic view of your future space.1. Kitchen Planner Online
SketchUp is a powerful 3D modeling software that is widely used by architects, interior designers, and kitchen planners. It offers a user-friendly interface and a wide range of features that make it ideal for designing and visualizing kitchen spaces. With SketchUp, you can create detailed floor plans, add furniture and appliances, and even render your designs for a more realistic view.2. SketchUp
RoomSketcher is an online tool that allows you to create professional-looking floor plans and 3D visualizations of your kitchen design. It offers a variety of templates and a drag-and-drop interface, making it easy for anyone to use. With RoomSketcher, you can also collaborate with others on your kitchen design project, making it a great option for homeowners, interior designers, and contractors alike.3. RoomSketcher
IKEA is known for its affordable and stylish furniture, and their Kitchen Planner is no exception. This online tool allows you to design your kitchen using IKEA products, giving you a realistic view of how your space will look with their furniture and appliances. It also provides detailed measurements and a shopping list, making it easier for you to plan and budget your kitchen renovation.4. IKEA Kitchen Planner
HomeByMe is a 3D home design software that offers a wide range of features, including a kitchen planner. It allows you to create detailed floor plans, add furniture and appliances, and even customize the colors and materials of your kitchen design. With HomeByMe, you can also view your design in 3D and make changes in real-time, giving you a more realistic and accurate representation of your future kitchen.5. HomeByMe
Planner 5D is an online design tool that offers a simple and intuitive interface, making it easy for anyone to use. It allows you to create 2D and 3D floor plans, add furniture and decorations, and even visualize your design in virtual reality. With Planner 5D, you can also collaborate with others and share your design on social media, making it a great option for those who want to get feedback on their kitchen design.6. Planner 5D
Homestyler is a free online design tool that offers a wide range of features for designing kitchens and other spaces. It allows you to create detailed floor plans, add furniture and fixtures, and even view your design in 3D. One unique feature of Homestyler is its "Snapshots" feature, which allows you to take a photo of your room and overlay your design on top of it, giving you a more realistic view of how your kitchen will look.7. Homestyler
If you're looking for a more advanced and professional design software, Sketchlist 3D is a great option. It offers a wide range of tools and features specifically designed for kitchen and cabinet design. With Sketchlist 3D, you can create detailed 3D models, generate cutlists and shop drawings, and even produce photorealistic renderings of your kitchen design.8. Sketchlist 3D
SmartDraw is a popular software for creating professional-looking diagrams and floor plans, including kitchen designs. It offers a drag-and-drop interface and a wide range of templates and symbols, making it easy for anyone to use. With SmartDraw, you can also collaborate with others and share your designs, making it a great option for contractors and interior designers.9. SmartDraw
Chief Architect is a professional-grade design software that offers a comprehensive set of tools for creating detailed and realistic kitchen designs. It allows you to create 3D models, generate construction documents, and even create virtual walkthroughs of your design. With Chief Architect, you can also import real-world materials and textures to give your kitchen design a more realistic look and feel.10. Chief Architect
Finding the Perfect Kitchen Design with Online Sketching Tools

Why Kitchen Design is Important for Your Home
 The kitchen is one of the most important areas of any home. It is not just a place to cook and prepare meals, but it is also a space for family gatherings, socializing with friends, and creating memories. Therefore, it is essential to have a kitchen design that is not only functional but also aesthetically pleasing. A well-designed kitchen can make a significant impact on the overall look and feel of your home, adding both value and style. This is why it is crucial to put thought and effort into designing your kitchen, and with the help of online sketching tools, you can create the kitchen of your dreams.
The kitchen is one of the most important areas of any home. It is not just a place to cook and prepare meals, but it is also a space for family gatherings, socializing with friends, and creating memories. Therefore, it is essential to have a kitchen design that is not only functional but also aesthetically pleasing. A well-designed kitchen can make a significant impact on the overall look and feel of your home, adding both value and style. This is why it is crucial to put thought and effort into designing your kitchen, and with the help of online sketching tools, you can create the kitchen of your dreams.
The Benefits of Using Online Sketching Tools for Kitchen Design
 Gone are the days of relying on pen and paper to sketch out designs for your kitchen. With the advancement of technology, there are now various online sketching tools available that make the design process easier and more efficient. These tools allow you to visualize and experiment with different layouts, color schemes, and materials without having to make any physical changes to your kitchen. This not only saves time and money but also gives you the freedom to explore and create your perfect kitchen design.
Gone are the days of relying on pen and paper to sketch out designs for your kitchen. With the advancement of technology, there are now various online sketching tools available that make the design process easier and more efficient. These tools allow you to visualize and experiment with different layouts, color schemes, and materials without having to make any physical changes to your kitchen. This not only saves time and money but also gives you the freedom to explore and create your perfect kitchen design.
How to Use Online Sketching Tools for Your Kitchen Design
 The first step in using online sketching tools for your kitchen design is to find a reputable and user-friendly platform. There are many options available, so it is essential to do some research and find one that best suits your needs. Once you have chosen a platform, you can start by inputting the measurements of your kitchen and any existing features such as windows, doors, and appliances. Then, you can experiment with different layouts, add cabinets and countertops, and even play around with different color schemes to see what works best for you. These tools also allow you to save your designs and make changes as needed, making the process of designing your kitchen more manageable and less overwhelming.
The first step in using online sketching tools for your kitchen design is to find a reputable and user-friendly platform. There are many options available, so it is essential to do some research and find one that best suits your needs. Once you have chosen a platform, you can start by inputting the measurements of your kitchen and any existing features such as windows, doors, and appliances. Then, you can experiment with different layouts, add cabinets and countertops, and even play around with different color schemes to see what works best for you. These tools also allow you to save your designs and make changes as needed, making the process of designing your kitchen more manageable and less overwhelming.
Final Thoughts
 In conclusion, with the help of online sketching tools, designing your kitchen has never been easier. These tools not only provide a fun and interactive way to create your perfect kitchen design but also help you save time and money. So, whether you are renovating your existing kitchen or building a new home, using online sketching tools can help you bring your vision to life. Don't be afraid to experiment and be creative with your designs, and soon enough, you will have a beautiful and functional kitchen that you can be proud of.
In conclusion, with the help of online sketching tools, designing your kitchen has never been easier. These tools not only provide a fun and interactive way to create your perfect kitchen design but also help you save time and money. So, whether you are renovating your existing kitchen or building a new home, using online sketching tools can help you bring your vision to life. Don't be afraid to experiment and be creative with your designs, and soon enough, you will have a beautiful and functional kitchen that you can be proud of.




