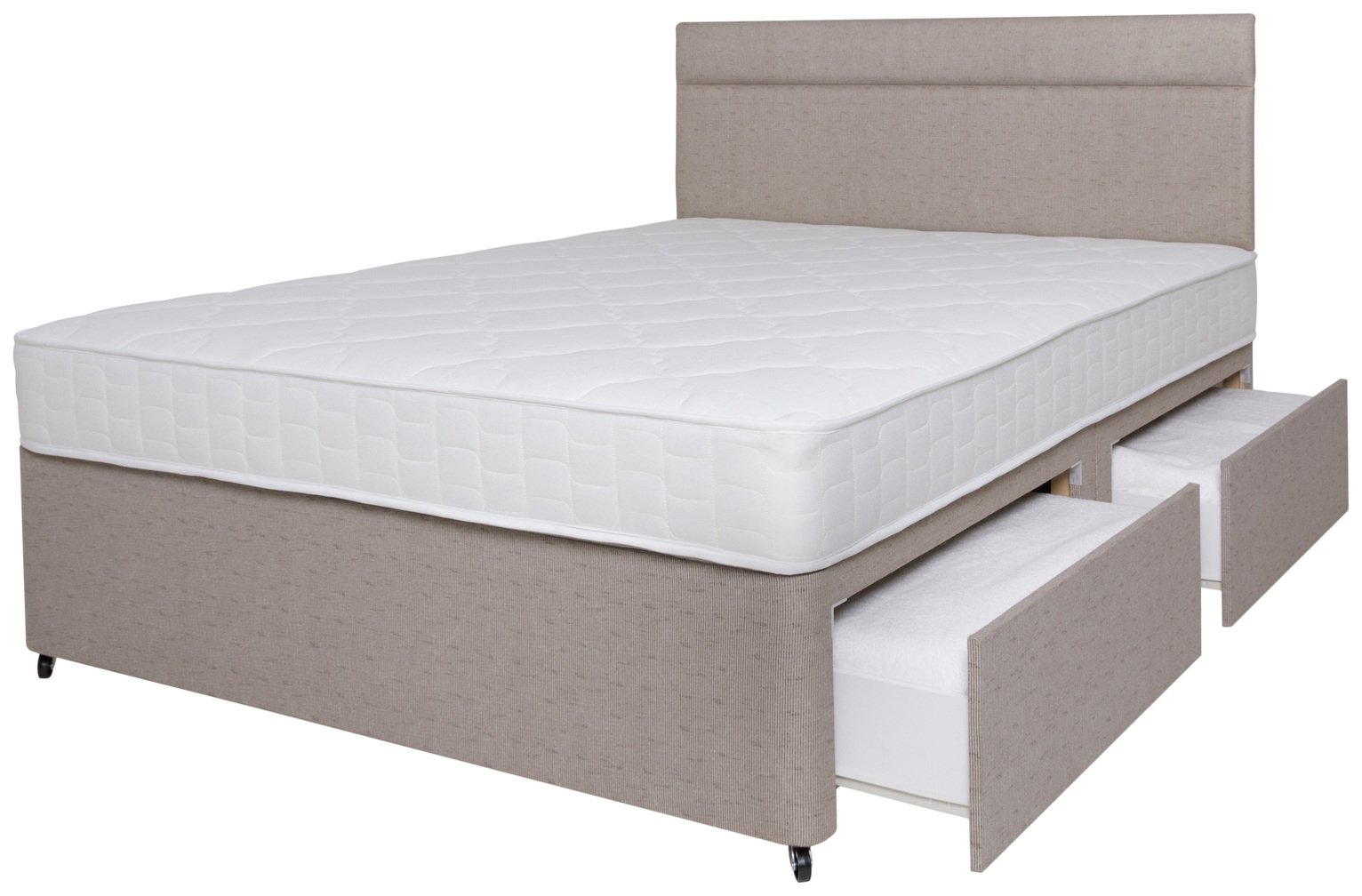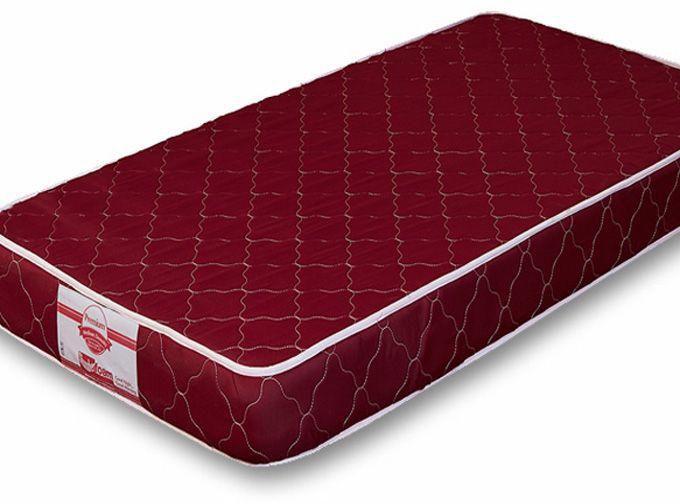Layout of your kitchen should be determined by how it will be used. It is one of the most important topics for kitchen design. To maximize efficiency in food preparation, it is important to create flow and ample space for food storage, meal preparation and eating area. The best kitchen designs embrace the kitchen work triangle, which is the imaginary triangular line established between the main elements of any kitchen: sink, refrigerator, and stove. The kitchen should also have adequate traffic flow and clearance area for safety reasons.Layout Considerations for Kitchen Design
Cabinets are the most important storage features in any kitchen. You can create more cabinet space by assessing the height, width, depth, and configurations of the cabinets. Cabinet organizers such as a lazy Susan or other pullout drawers that provide easy access to items like spices and small dishware items are great options for making the most of the cabinet space. You can also incorporate features like a plate rack or pullout garbage can to maximize space efficiency.Maximizing Cabinet Space with Storage Solutions
It is important to place your appliances in an organized and ergonomic manner. You should consider a compact appliance garage to store your small appliances when not in use. Take into account the arrangement of the counter space and electrical outlets to avoid wire clutter. Additionally, larger appliances such as the dishwasher and oven/stove should be placed away from walkways for safety and convenience. Appliance Placement and Electrical Outlets
Countertop surfaces come in a wide variety of materials like stone, concrete, granite, laminates, and solid surface. It is important to consider the level of heat, stain, and scratch resistance while choosing countertops. Laminate and solid surface countertops are easy to maintain while stone and concrete produce a more custom finish. Moreover, you should match your countertop material with other fixtures, such as the kitchen sink, for a seamless design.Choosing Countertops for Kitchen Design
Adequate lighting is necessary for creating the right ambiance and functionality. You choose from lighting options such as overhead lighting, under-cabinet lighting, and recessed lighting. Overhead lighting illuminates the whole kitchen, while under-cabinet and recessed lighting add extra brightness to key workspaces. Additionally, you can add lighting feature such as mini pendants or sconces to the wall to complement the overall design.Selecting Lighting Options for Kitchen Design
Hardware and finishes play an important role in kitchen design. From drawer pulls, knobs, and door hinges to wall and ceiling accents, the right mix of hardware and finishes can create a stunning effect. Popular finishes like bronze, stainless steel, brass and even matte black add visual appeal to the kitchen design. Choose the hardware that suits your design style and enhances the overall kitchen look.Selecting Hardware and Finishes for Kitchen Design
Good ventilation can help improve air quality and reduce smoke and odors. Investing in a range hood with sufficient air flow capacity will help to keep the area comfortable while cooking. In addition, a well-ventilated kitchen can help to control airborne grease, soot, and moisture which can damage furnishings and the walls of your kitchen. Installing energy efficient window fans or ceiling fans can help clear out smells and control humidity.Importance of Ventilation in Kitchen Design
Functionality should be your main focus when designing a kitchen. You can create a livable kitchen by adding multifaceted elements, such as chairs, a kitchen island, or a large kitchen table. These pieces can help to make the kitchen an inviting place for dining, entertaining, or just relaxing. Add multipurpose furniture and decorative pieces to create a kitchen with a homey feel.Creating a Livable Kitchen Design
Kitchen zoning is a concept which divides the kitchen into different zones or areas. It helps to create the right mix of functionality and aesthetics. For a large kitchen, you can divide the space into four main zones -- food preparation area, washing area, cooking area, and dining/eating area. A well-designed kitchen will incorporate the four zones in an ergonomic way to create more efficiency in workflows.Kitchen Zoning and Kitchen Design
To make the most of kitchen design, it is important to incorporate the primary design elements. These elements include kitchen cabinets, island, lighting, color, storage area and backsplash as they form the foundation of your kitchen. When creating a kitchen design, try to combine form and function to create an inviting and comfortable atmosphere.Incorporating Primary Kitchen Design Elements
Technology is becoming an integral part of any modern kitchen. Incorporating features such as smart ovens, connected appliances, and voice-activated lights and locks can help enhance your kitchen experience. Common kitchen items such as kitchen TVs, refrigerators, and computer systems can also be added to a kitchen to boost your cooking efficiency.Integrating Technology in Kitchen Design
What You Should Consider When Designing Your Kitchen
 The kitchen is often considered the
heart of the home
and as such should be designed with care. It's important to take into account the space available, the theme, and the appliances and fixtures you have or want. When deciding on
kitchen design
, there are many things to consider.
The kitchen is often considered the
heart of the home
and as such should be designed with care. It's important to take into account the space available, the theme, and the appliances and fixtures you have or want. When deciding on
kitchen design
, there are many things to consider.
Know the Space
 Before you can begin to design your kitchen, you need to know what space you have to work with and how you want the finished product to look. Measure the room and jot down your measurements. If you are planning a complete remodel of your kitchen, consider what layout will work best for your lifestyle. Although the standard "kitchen triangle" of fridge, stove, and sink is the most common method, think outside the box to create an efficient and enjoyable space.
Before you can begin to design your kitchen, you need to know what space you have to work with and how you want the finished product to look. Measure the room and jot down your measurements. If you are planning a complete remodel of your kitchen, consider what layout will work best for your lifestyle. Although the standard "kitchen triangle" of fridge, stove, and sink is the most common method, think outside the box to create an efficient and enjoyable space.
Choose appliances and fixtures
 Once you have your measurements and your layout planned, you can move on to choosing appliances and fixtures.
Kitchen appliances
come in all sizes and varieties. Not all appliances must match. If you plan to mix and match different pieces, find those that have been made in the same style. To tie it all together in your kitchen, it's important to choose
kitchen fixtures
, such as cupboards, shelves, lighting, and hardware.
Once you have your measurements and your layout planned, you can move on to choosing appliances and fixtures.
Kitchen appliances
come in all sizes and varieties. Not all appliances must match. If you plan to mix and match different pieces, find those that have been made in the same style. To tie it all together in your kitchen, it's important to choose
kitchen fixtures
, such as cupboards, shelves, lighting, and hardware.
Choose a Color Scheme
 When it comes to
kitchen design
, one of the most important aspects is choosing a color scheme. Your color scheme should be made up of both primary and accent colors. Get creative with your ideas and take into consideration the lighting sources in the room, the tone you want to set, and the size of the space. Consider choosing countertops, flooring, and fixtures that will compliment the accents chosen for the space.
When it comes to
kitchen design
, one of the most important aspects is choosing a color scheme. Your color scheme should be made up of both primary and accent colors. Get creative with your ideas and take into consideration the lighting sources in the room, the tone you want to set, and the size of the space. Consider choosing countertops, flooring, and fixtures that will compliment the accents chosen for the space.
Make Storage Solutions
 Kitchen design should include plenty of storage solutions. Make sure to create storage for pots and pans, as well as utensils and spices. Install shelves for dishes or other appliances. Install cabinets and drawers of varying sizes to make for optimal storage.
Kitchen design should include plenty of storage solutions. Make sure to create storage for pots and pans, as well as utensils and spices. Install shelves for dishes or other appliances. Install cabinets and drawers of varying sizes to make for optimal storage.
Design for Safety
 No kitchen design is complete without considering safety. It is vital to create a safe kitchen, especially for those with young children or a busy lifestyle. Make sure all appliances and fixtures are installed properly, as per the manufacturer's instructions. Place safety devices such as anti-slip mats and skid-proof mats to prevent slips and falls. By studying kitchen design lessons, you can create a safe and efficient kitchen that works well for your family.
No kitchen design is complete without considering safety. It is vital to create a safe kitchen, especially for those with young children or a busy lifestyle. Make sure all appliances and fixtures are installed properly, as per the manufacturer's instructions. Place safety devices such as anti-slip mats and skid-proof mats to prevent slips and falls. By studying kitchen design lessons, you can create a safe and efficient kitchen that works well for your family.





































































































