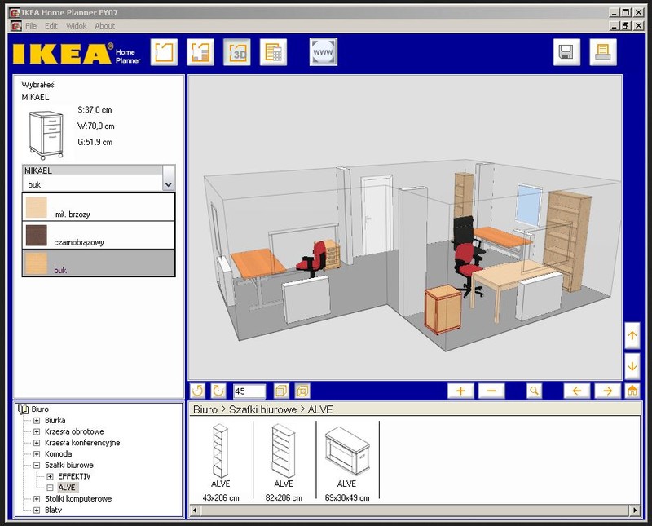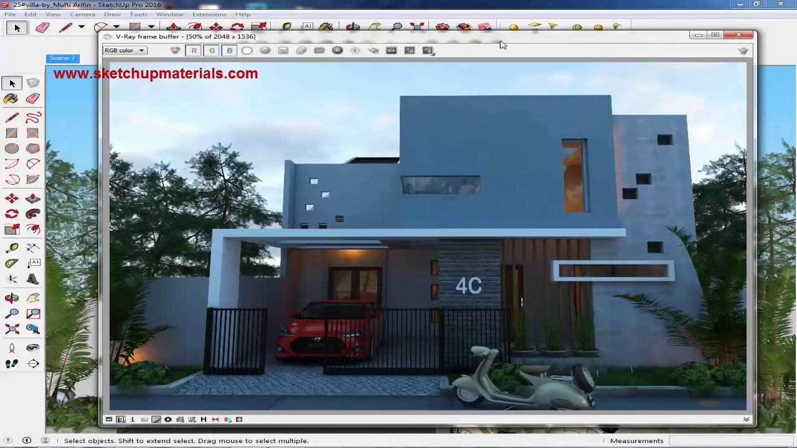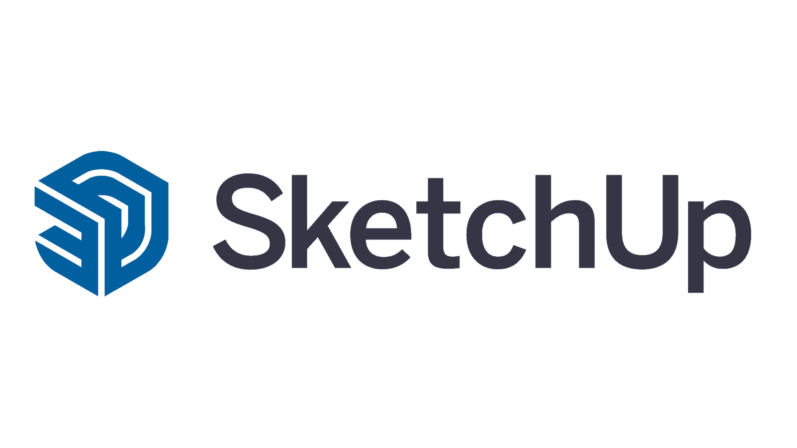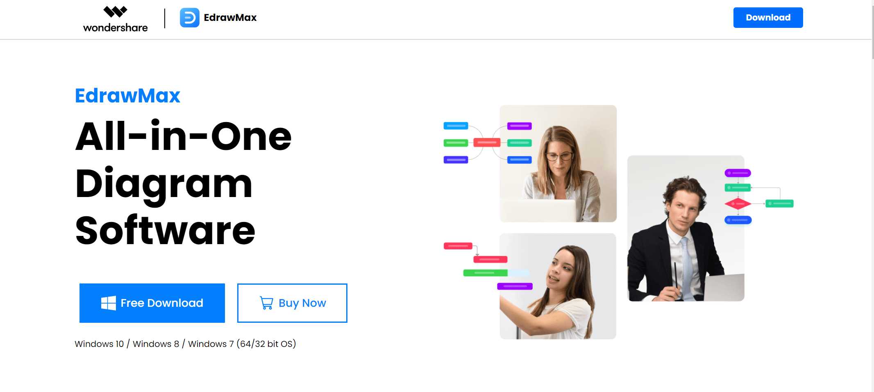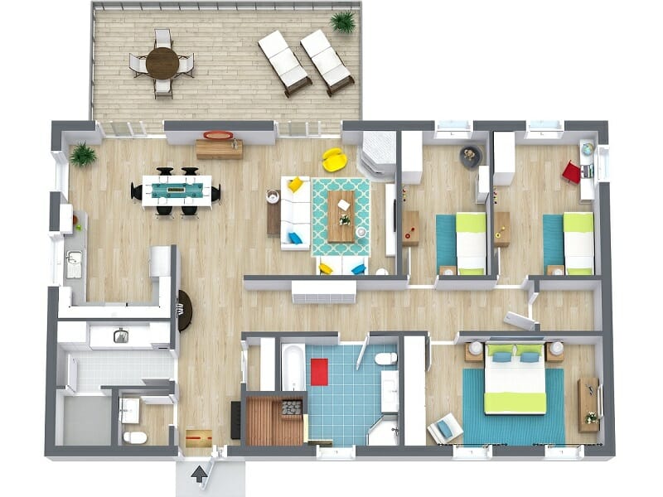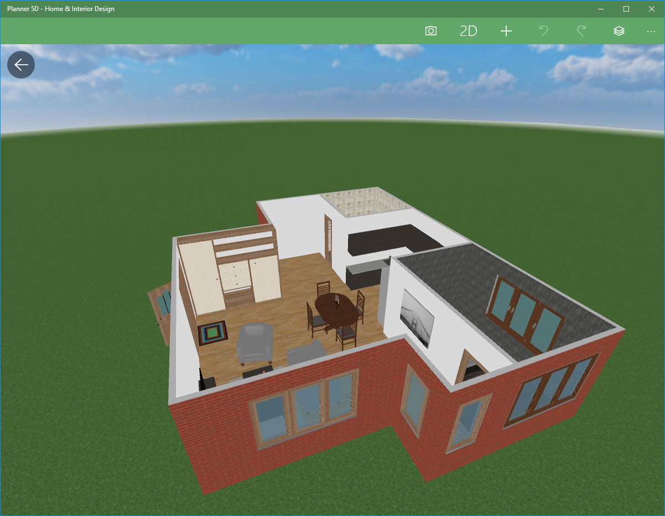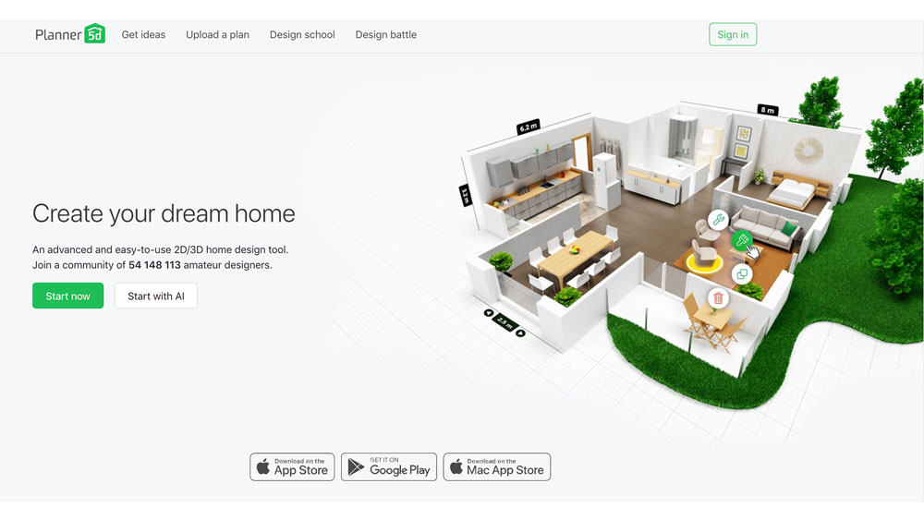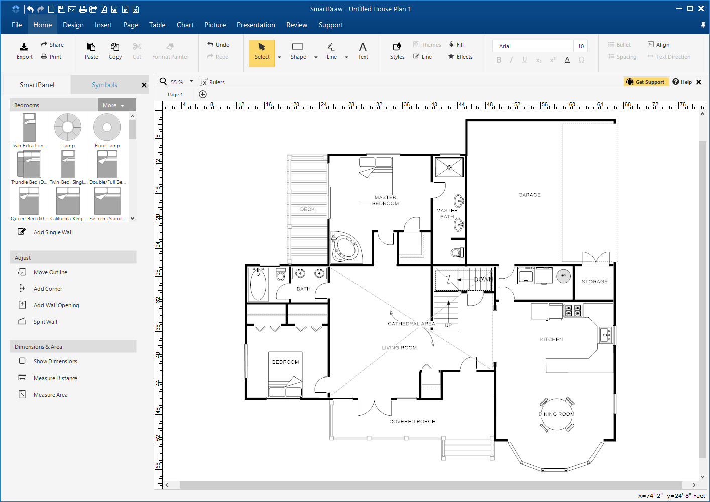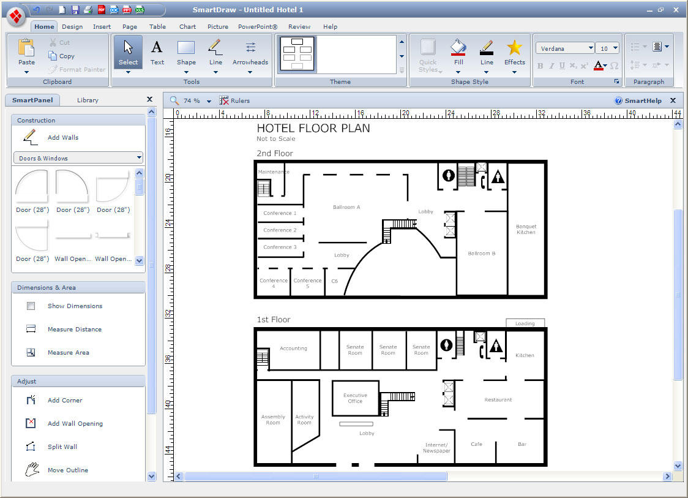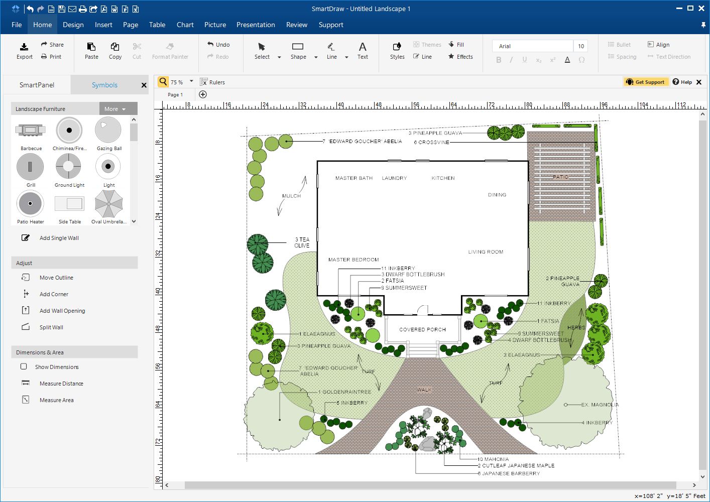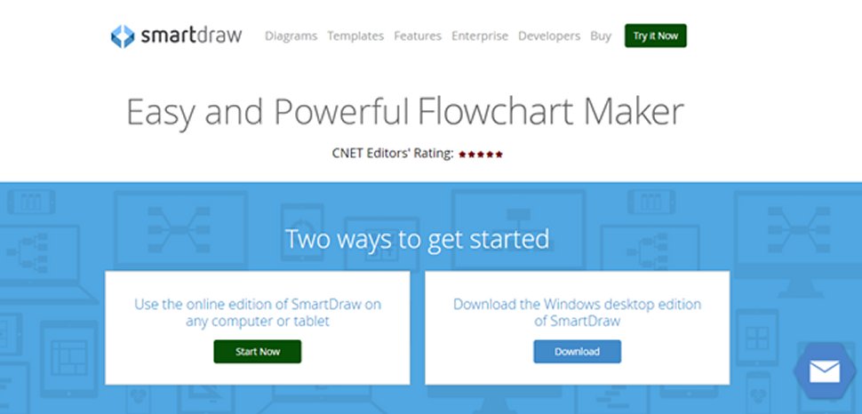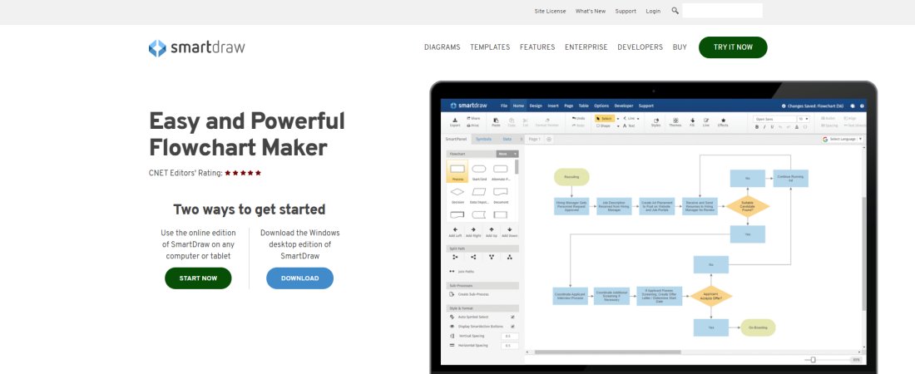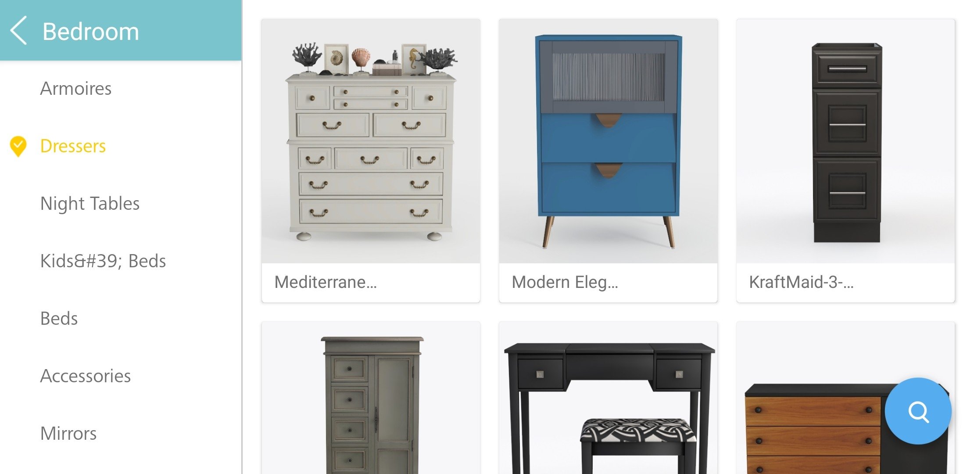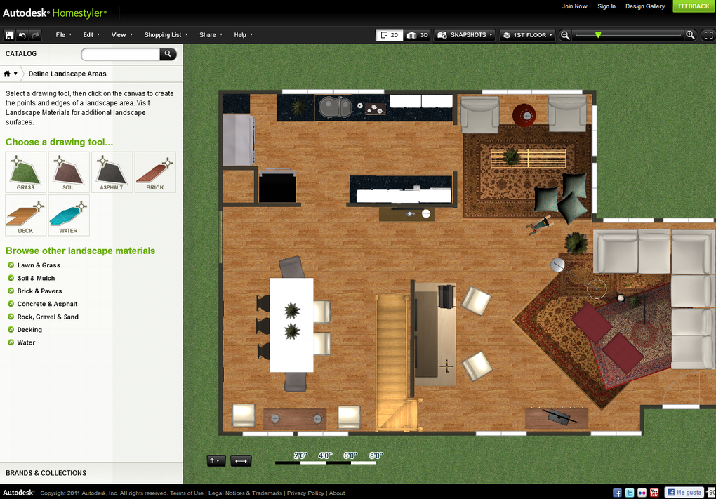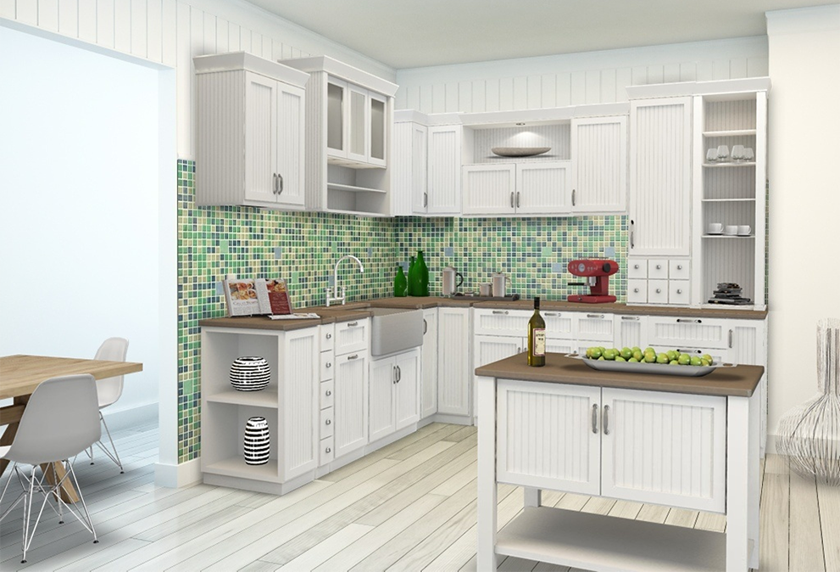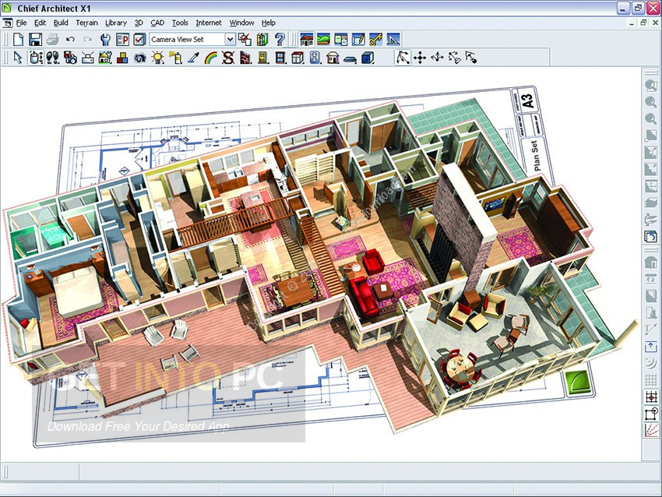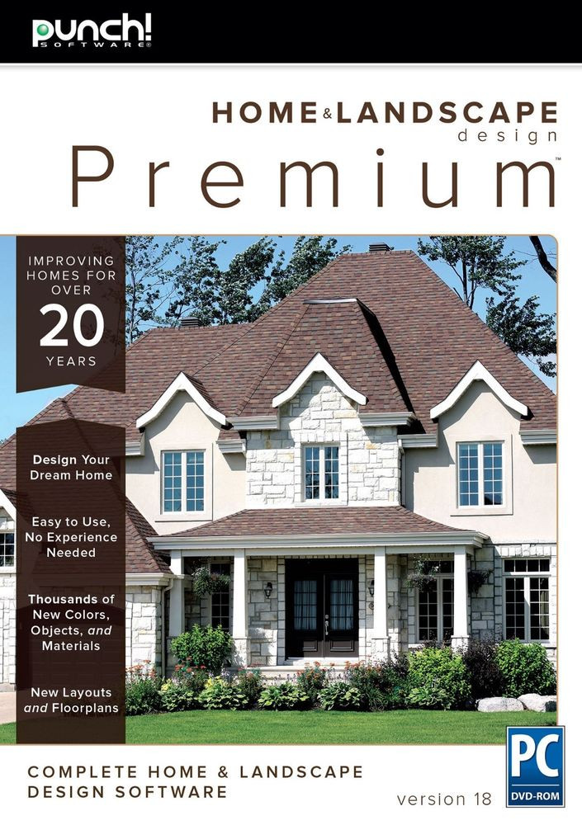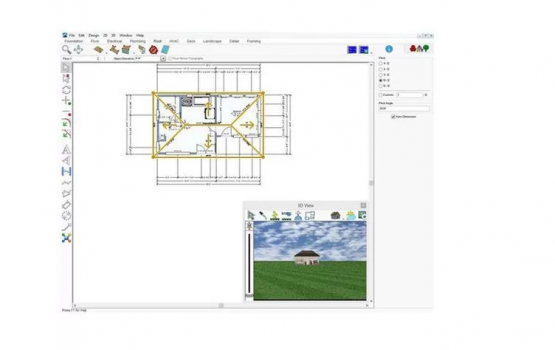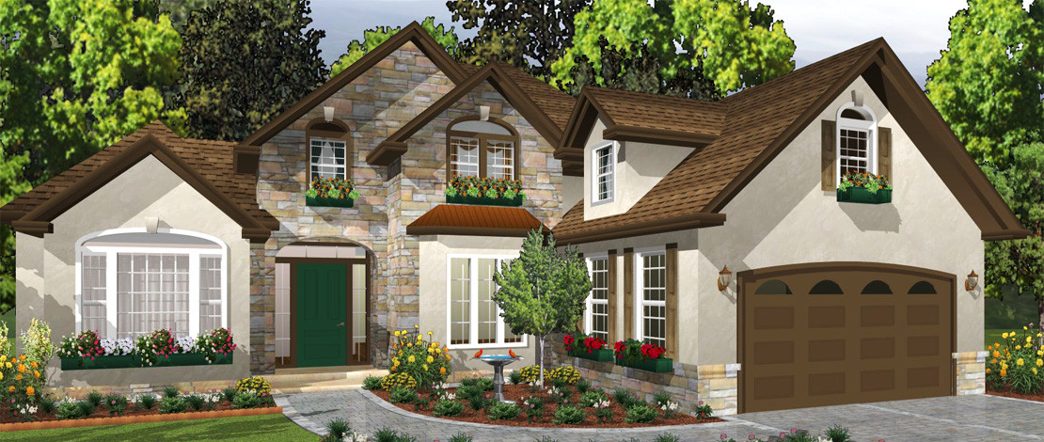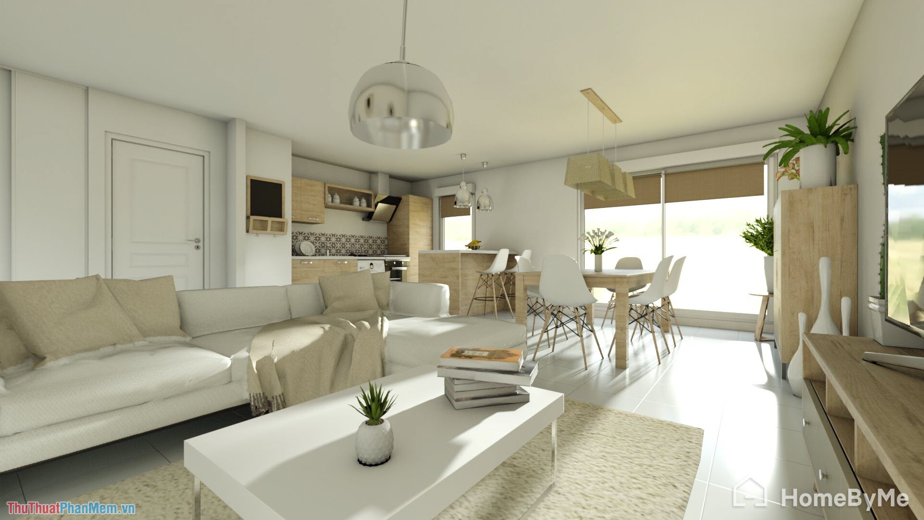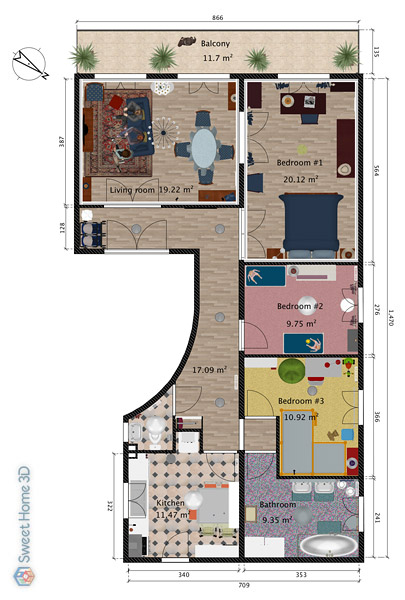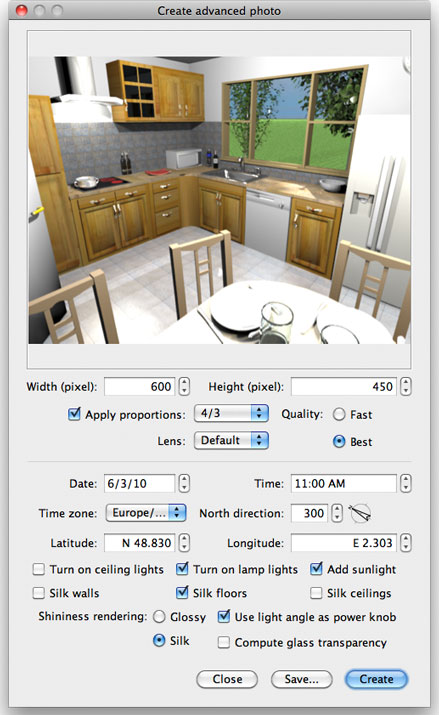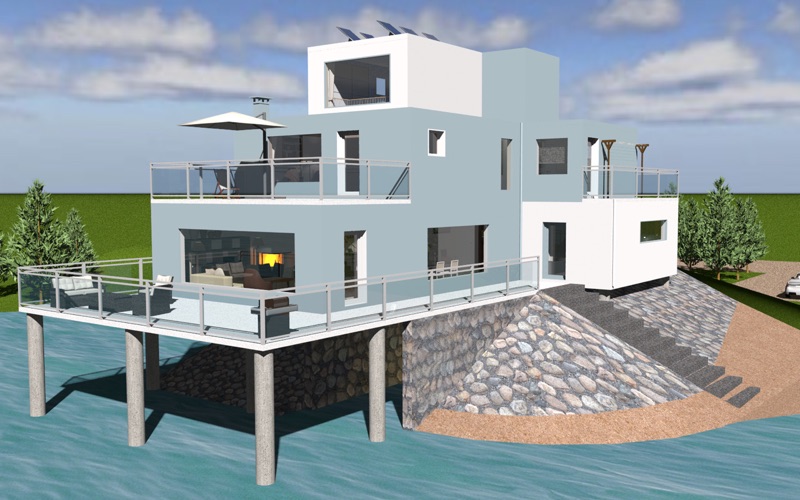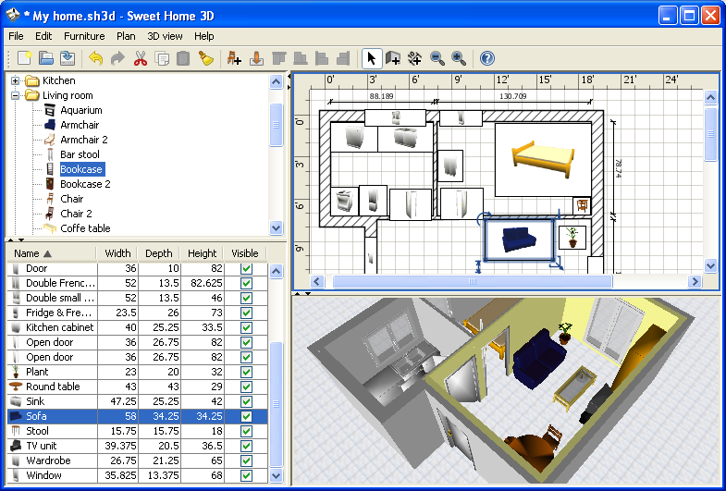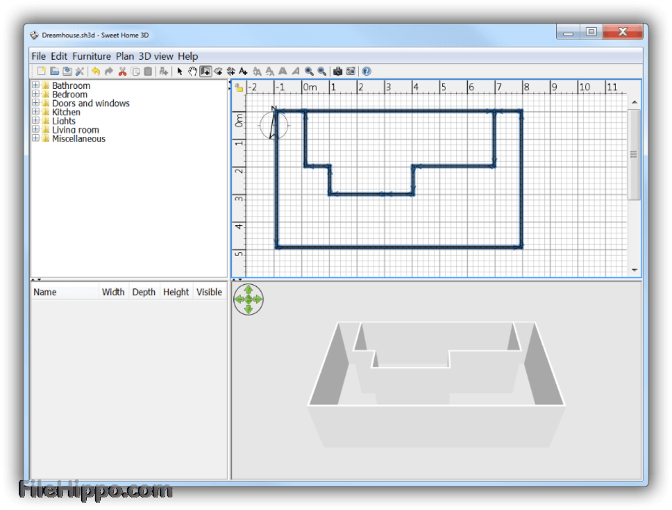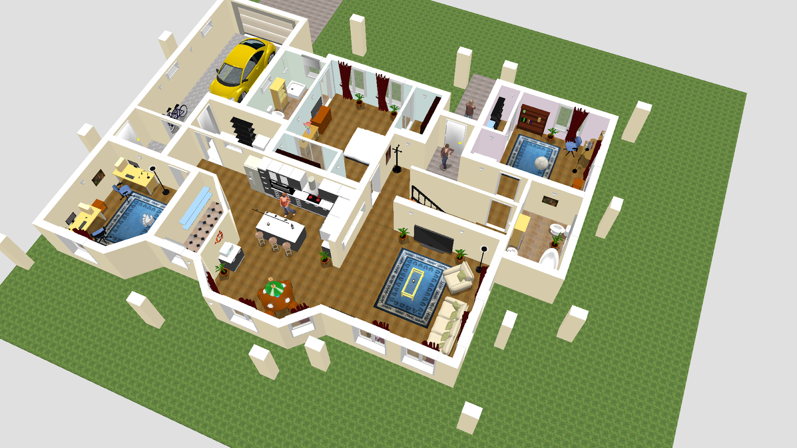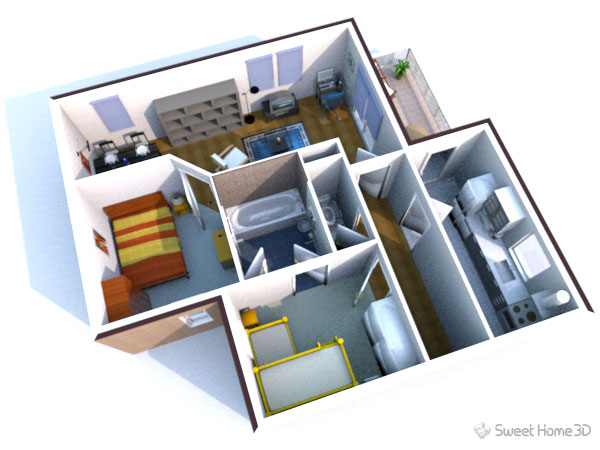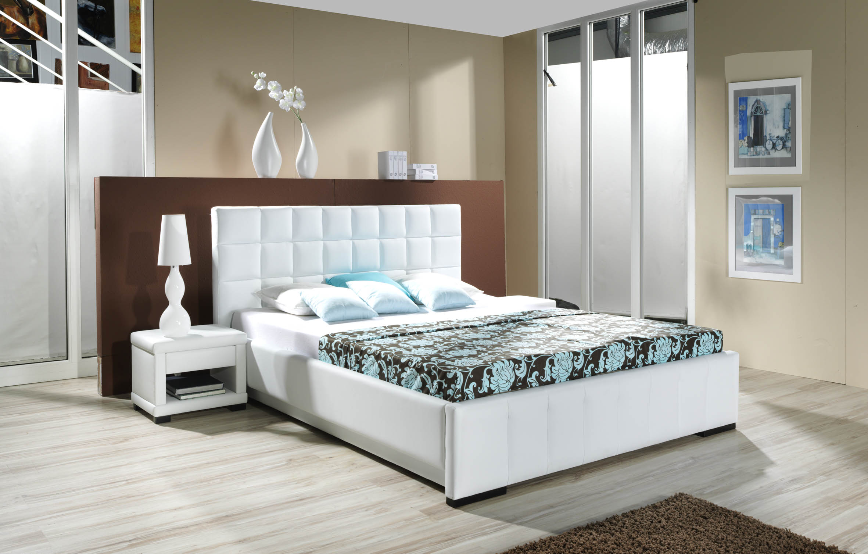1. Create Your Dream Kitchen with IKEA Home Planner
Designing your dream kitchen has never been easier with the IKEA Home Planner. This free software allows you to visualize and plan your kitchen layout with realistic 3D models of IKEA products. With a user-friendly interface and a wide range of customization options, you can create a kitchen that fits your style and needs perfectly. So why wait? Start designing your dream kitchen with IKEA Home Planner today!
2. Bring Your Kitchen to Life with SketchUp
If you're looking for a powerful and versatile kitchen design software, look no further than SketchUp. This 3D modeling software allows you to create detailed and realistic kitchen layouts, complete with customizable cabinets, countertops, and appliances. With its vast library of 3D models and intuitive design tools, SketchUp is a must-have for anyone looking to bring their kitchen design ideas to life.
3. Design Your Perfect Kitchen with RoomSketcher
With RoomSketcher, you can easily design your dream kitchen without any technical skills or experience. This online software offers a simple drag-and-drop interface, making it easy to create detailed 2D and 3D floor plans of your kitchen. You can also experiment with different materials, finishes, and colors to create a truly unique and personalized kitchen design.
4. Plan Your Kitchen with Planner 5D
Planner 5D is a popular kitchen design software that offers a wide range of tools and features to help you create the perfect kitchen layout. With its intuitive interface and extensive library of furniture and decor items, you can easily create a realistic 3D model of your kitchen. You can also play around with different design options and see your changes in real-time, making it easier to visualize your final kitchen design.
5. Save Time and Effort with SmartDraw
SmartDraw is a powerful kitchen design software that offers a wide range of templates and design tools to help you create professional-looking kitchen layouts in minutes. With its drag-and-drop interface and extensive library of kitchen elements, you can design a kitchen that meets your specific needs and preferences. Whether you're a homeowner, contractor, or interior designer, SmartDraw is a great tool to have in your arsenal.
6. Turn Your Ideas into Reality with Homestyler
If you want to see your kitchen design ideas come to life, Homestyler is the perfect software for you. With its easy-to-use interface and powerful design tools, you can create detailed 3D models of your kitchen, complete with realistic lighting and textures. You can also experiment with different layouts, furniture, and finishes to find the perfect design for your dream kitchen.
7. Design Your Dream Kitchen with Chief Architect
Chief Architect is a professional-level kitchen design software that offers advanced features and tools for creating detailed and accurate kitchen layouts. With its powerful 3D rendering capabilities, you can create stunning visualizations of your kitchen design. You can also customize every aspect of your kitchen, from cabinet styles to lighting fixtures, to create a truly unique and personalized space.
8. Create Your Perfect Kitchen and Landscape with Punch!
Punch! is a comprehensive home and landscape design software that offers a wide range of tools and features for designing your dream kitchen. With its easy-to-use interface and extensive library of design elements, you can create a detailed 3D model of your kitchen and even see how it fits in with your home's overall design. With Punch!, you can bring your dream kitchen and landscape to life.
9. Visualize Your Kitchen Design with HomeByMe
HomeByMe is a popular kitchen design software that offers a user-friendly interface and powerful design tools for creating detailed 3D models of your kitchen. With its drag-and-drop feature, you can easily add and arrange furniture, appliances, and accessories to create a realistic and accurate representation of your dream kitchen. You can also see your design in 3D and make changes in real-time, making it easier to visualize your final kitchen design.
10. Design Your Dream Kitchen with Sweet Home 3D
Sweet Home 3D is a free and open-source kitchen design software that offers a simple and intuitive interface for creating detailed 2D and 3D floor plans of your kitchen. With its vast library of furniture and materials, you can design a kitchen that fits your style and budget. You can also export your design as an image or 3D model to share with contractors or visualize your final design.
In conclusion, with the help of these top 10 kitchen design layouts software, creating your dream kitchen has never been easier. So why wait? Start designing your dream kitchen today and bring your ideas to life with these powerful and user-friendly software options. From realistic 3D models to customizable layouts, these software offer everything you need to design the perfect kitchen for your home.
Maximizing Efficiency and Creativity with Kitchen Design Layouts Software

Streamlining the Design Process
 In today's fast-paced world, time is of the essence. This holds especially true when it comes to designing and renovating our homes. With the advancements in technology, we now have access to various tools and software that can help us streamline the design process.
Kitchen design layouts software
is one such tool that has revolutionized the way we design and plan our kitchens.
In today's fast-paced world, time is of the essence. This holds especially true when it comes to designing and renovating our homes. With the advancements in technology, we now have access to various tools and software that can help us streamline the design process.
Kitchen design layouts software
is one such tool that has revolutionized the way we design and plan our kitchens.
Efficiency at Your Fingertips
 Gone are the days of manually measuring and drawing out our kitchen layouts on paper. With
kitchen design layouts software
, we can now easily input our kitchen measurements and customize our layout with just a few clicks. This not only saves us time but also eliminates the risk of human error. With the ability to see a 3D representation of our kitchen design, we can make informed decisions and make necessary adjustments before the actual renovation process begins.
Gone are the days of manually measuring and drawing out our kitchen layouts on paper. With
kitchen design layouts software
, we can now easily input our kitchen measurements and customize our layout with just a few clicks. This not only saves us time but also eliminates the risk of human error. With the ability to see a 3D representation of our kitchen design, we can make informed decisions and make necessary adjustments before the actual renovation process begins.
Creative Freedom
 Designing a kitchen can be a daunting task, especially when we are limited by space constraints or budget. However, with the help of
kitchen design layouts software
, we can let our creativity flow without any restrictions. The software offers a wide range of design options and allows us to experiment with different layouts, color schemes, and materials. This not only helps us visualize our dream kitchen but also gives us the confidence to make bold design choices.
Designing a kitchen can be a daunting task, especially when we are limited by space constraints or budget. However, with the help of
kitchen design layouts software
, we can let our creativity flow without any restrictions. The software offers a wide range of design options and allows us to experiment with different layouts, color schemes, and materials. This not only helps us visualize our dream kitchen but also gives us the confidence to make bold design choices.
The Perfect Balance
 With
kitchen design layouts software
, we can strike the perfect balance between functionality and aesthetics. The software offers various features such as virtual walkthroughs, 360-degree views, and detailed measurements that allow us to create a kitchen layout that is not only visually appealing but also practical and efficient. This ensures that our kitchen not only looks beautiful but also caters to our specific needs and lifestyle.
With
kitchen design layouts software
, we can strike the perfect balance between functionality and aesthetics. The software offers various features such as virtual walkthroughs, 360-degree views, and detailed measurements that allow us to create a kitchen layout that is not only visually appealing but also practical and efficient. This ensures that our kitchen not only looks beautiful but also caters to our specific needs and lifestyle.
Conclusion
 In conclusion,
kitchen design layouts software
is a game-changer in the world of home design. It not only saves us time and effort but also allows us to unleash our creativity and design the kitchen of our dreams. With its user-friendly interface and advanced features, this software is a must-have for anyone looking to renovate or design their kitchen. So why wait? Give it a try and see the magic unfold before your eyes.
In conclusion,
kitchen design layouts software
is a game-changer in the world of home design. It not only saves us time and effort but also allows us to unleash our creativity and design the kitchen of our dreams. With its user-friendly interface and advanced features, this software is a must-have for anyone looking to renovate or design their kitchen. So why wait? Give it a try and see the magic unfold before your eyes.






