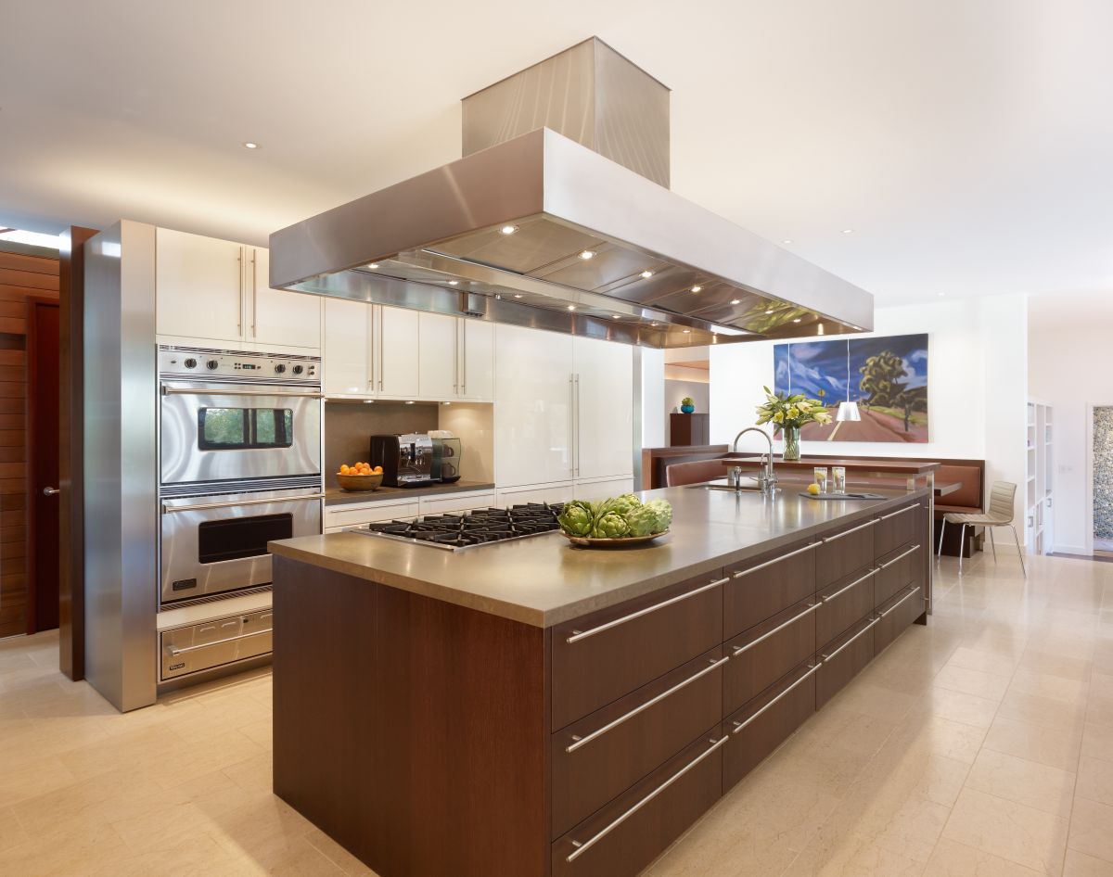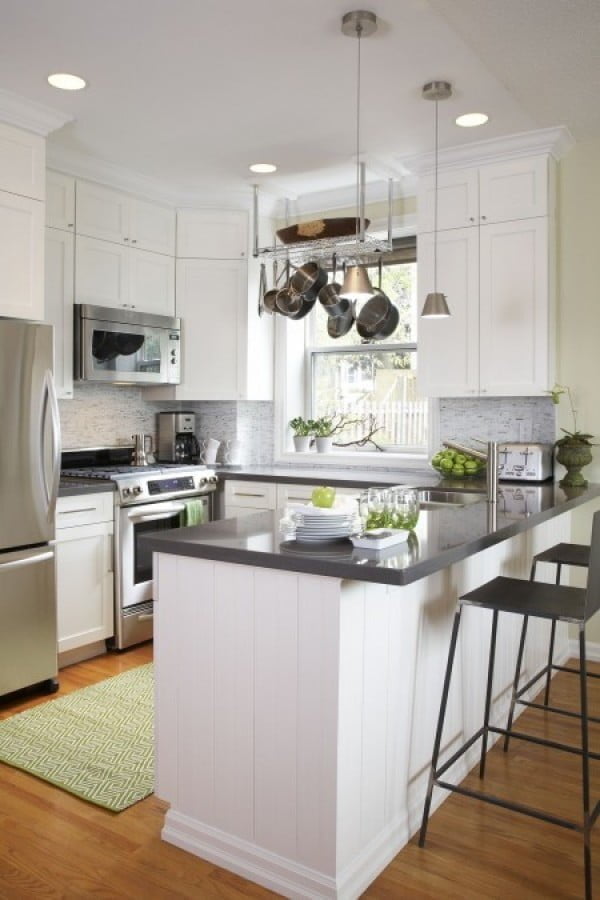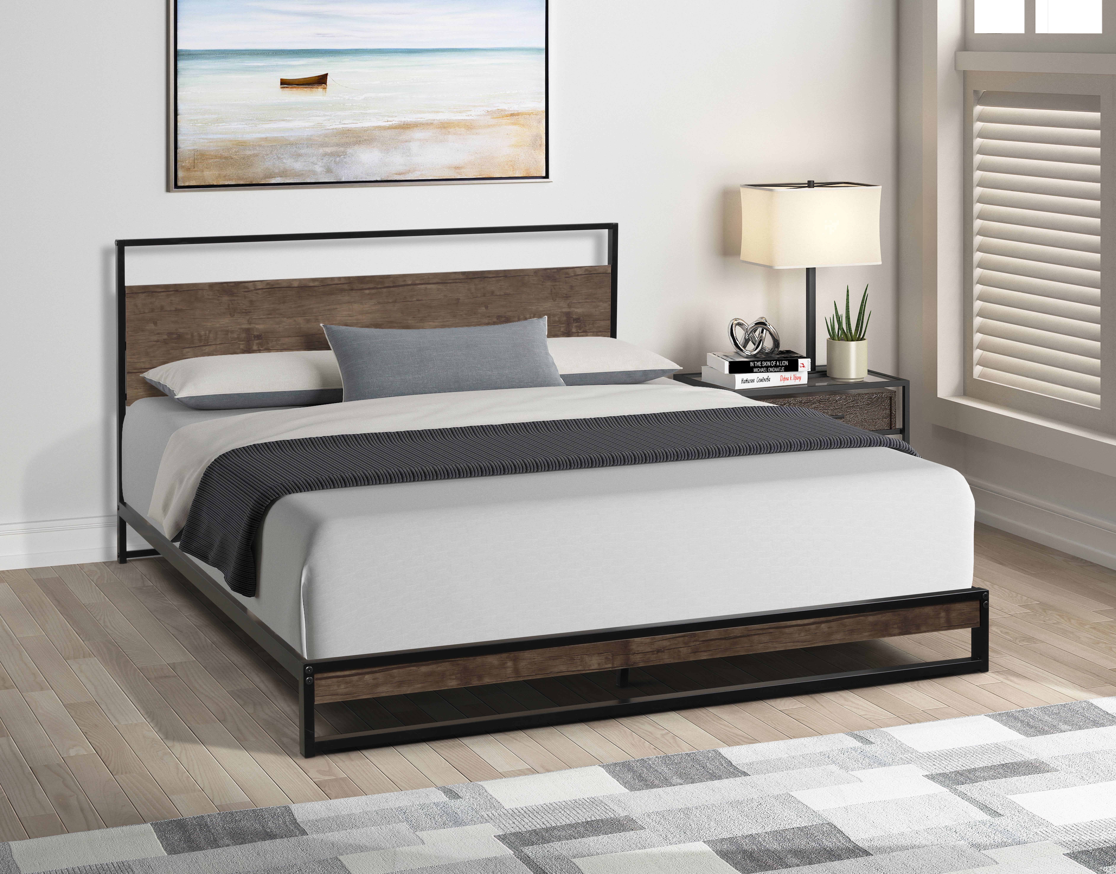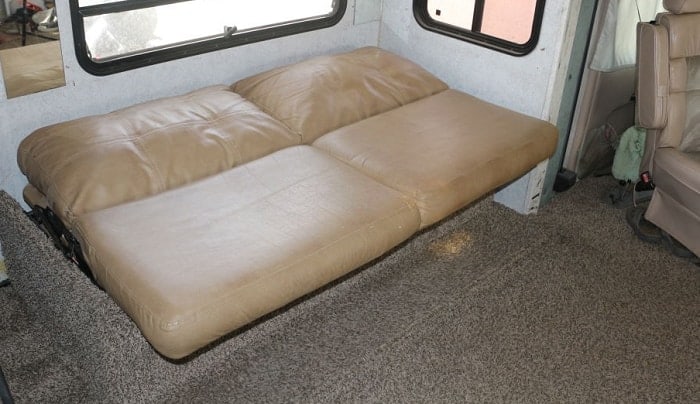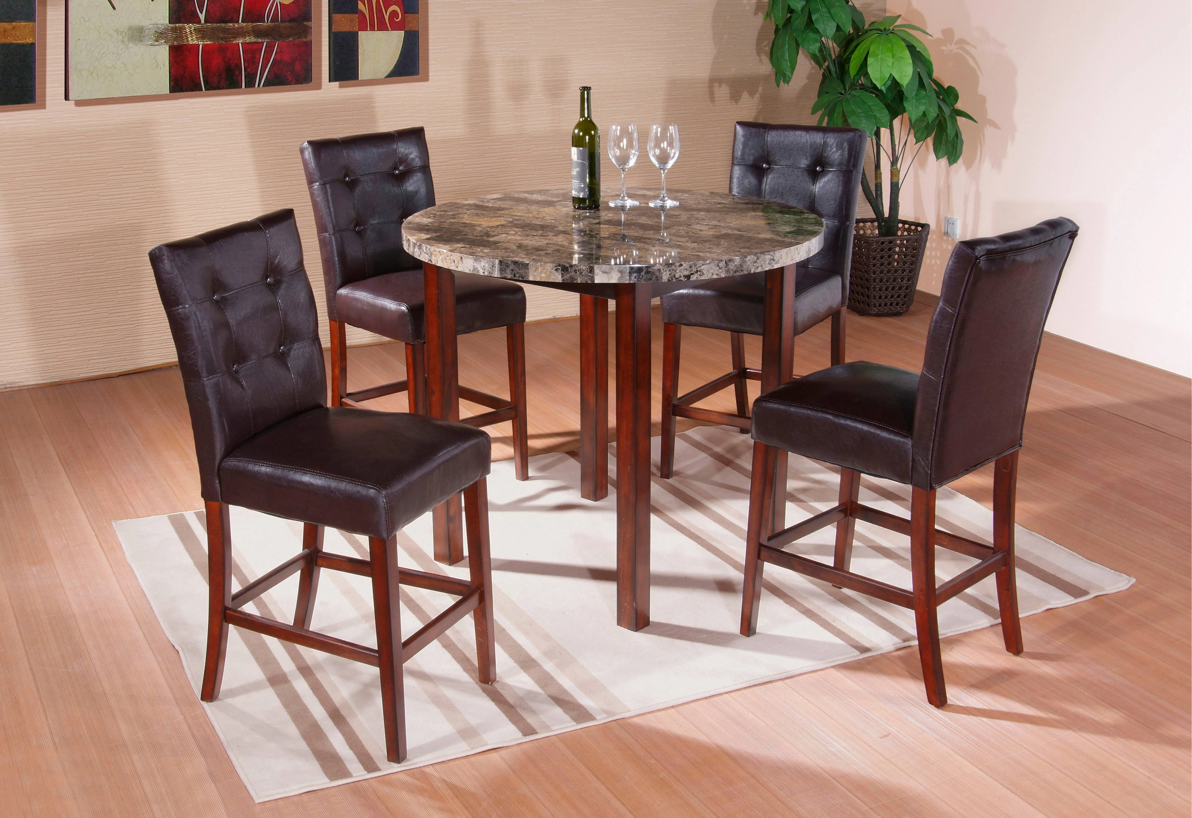1. Small Kitchen Design Ideas
When it comes to designing a small kitchen, it's all about maximizing the use of space while still maintaining functionality and style. With limited square footage, every decision counts, from the layout to the color scheme. Here are some small kitchen design ideas to help you make the most of your compact space.
2. Space-Saving Kitchen Designs
One of the biggest challenges of a small kitchen is finding enough storage space. That's why space-saving designs are essential. Consider installing shelves or cabinets that extend all the way to the ceiling to utilize vertical space. You can also opt for a pull-out pantry or foldable tables and chairs that can be tucked away when not in use.
3. Creative Kitchen Design for Small Spaces
Small kitchens require creative solutions to make the most of the limited space. One idea is to use multi-functional furniture, such as a kitchen island with built-in storage or a dining table that can also serve as a workspace. You can also use wall-mounted shelves or racks to store utensils and pots and pans.
4. Compact Kitchen Design Solutions
A compact kitchen design is all about streamlining the space and eliminating clutter. Consider using built-in appliances, such as a microwave or oven, to save counter space. You can also opt for a slim refrigerator or a dishwasher drawer to free up more room. Don't forget to utilize the back of cabinet doors for extra storage.
5. Tiny Kitchen Design Tips
When working with a tiny kitchen, every inch counts. To make the space feel larger, opt for light-colored cabinets and countertops. You can also add mirrors to create the illusion of more space. Another tip is to use open shelving instead of upper cabinets to make the room feel less closed off.
6. Efficient Kitchen Layouts for Small Spaces
The layout of a small kitchen is crucial in maximizing functionality. A popular layout for small kitchens is the L-shaped design, which features two adjacent walls for ample counter space and storage. Another option is the galley layout, with cabinets and appliances on opposite walls, creating a streamlined and efficient workspace.
7. Clever Storage Ideas for Small Kitchens
When it comes to small kitchens, storage is key. Clever storage ideas can help you make the most of your space. Consider using magnetic strips to store knives and other metal utensils, or install hooks under cabinets to hang pots and pans. You can also use tension rods to create extra shelf space inside cabinets.
8. Modern Small Kitchen Design
Just because you have a small kitchen doesn't mean you can't have a modern and stylish design. Opt for sleek, minimalist cabinets and countertops in neutral colors. You can add pops of color with accessories, such as a bright backsplash or colorful appliances. Don't be afraid to mix and match textures, such as glossy cabinets with a matte countertop.
9. Small Kitchen Design with Island
Adding an island to a small kitchen may seem counterintuitive, but it can actually provide additional storage and counter space. Opt for a slim island with built-in shelves or cabinets, or choose a portable island that can be moved when needed. You can also use the island as a dining table or workspace.
10. Cozy Kitchen Design for Small Apartments
Small kitchens in apartments often have limited space to work with. To make your kitchen feel more cozy and inviting, consider incorporating warm colors, such as deep blues or earthy tones. You can also add texture with a patterned backsplash or a rug. Don't forget to incorporate plenty of lighting, both natural and artificial, to make the space feel bigger.
Kitchen Design in Small Places: Maximizing Space and Functionality
/exciting-small-kitchen-ideas-1821197-hero-d00f516e2fbb4dcabb076ee9685e877a.jpg)
The Challenge of Designing a Small Kitchen
 When it comes to house design, the kitchen is often considered the heart of the home. It's where delicious meals are prepared, memories are made, and families gather to spend quality time together. However, designing a small kitchen can be a daunting task. Limited space can restrict your creativity and make it challenging to incorporate all the necessary elements. But fear not, with the right approach and some clever design tricks, you can create a functional and beautiful kitchen, even in the smallest of spaces.
When it comes to house design, the kitchen is often considered the heart of the home. It's where delicious meals are prepared, memories are made, and families gather to spend quality time together. However, designing a small kitchen can be a daunting task. Limited space can restrict your creativity and make it challenging to incorporate all the necessary elements. But fear not, with the right approach and some clever design tricks, you can create a functional and beautiful kitchen, even in the smallest of spaces.
Optimize Your Layout
 The key to making the most out of a small kitchen is to optimize your layout. The most popular layout for small kitchens is the
galley style
, which features two parallel countertops with a walkway in between. This design maximizes counter and storage space without taking up too much room. Another option is the
L-shaped layout
, which is perfect for corner spaces and provides more counter space. Whichever layout you choose, be sure to keep the
work triangle
in mind, with the stove, sink, and refrigerator forming a triangle for easy movement and efficiency.
The key to making the most out of a small kitchen is to optimize your layout. The most popular layout for small kitchens is the
galley style
, which features two parallel countertops with a walkway in between. This design maximizes counter and storage space without taking up too much room. Another option is the
L-shaped layout
, which is perfect for corner spaces and provides more counter space. Whichever layout you choose, be sure to keep the
work triangle
in mind, with the stove, sink, and refrigerator forming a triangle for easy movement and efficiency.
Utilize Vertical Space
 In a small kitchen, every inch counts. That's why it's essential to take advantage of vertical space. Consider installing
floating shelves
or
overhead cabinets
to store items that are not frequently used. You can also use
hanging pot racks
or
pegboards
to free up cabinet space and add a decorative element to your kitchen. Additionally, you can
extend your cabinets to the ceiling
for extra storage, or use the top of your refrigerator as a
shelf
for bulky or seasonal items.
In a small kitchen, every inch counts. That's why it's essential to take advantage of vertical space. Consider installing
floating shelves
or
overhead cabinets
to store items that are not frequently used. You can also use
hanging pot racks
or
pegboards
to free up cabinet space and add a decorative element to your kitchen. Additionally, you can
extend your cabinets to the ceiling
for extra storage, or use the top of your refrigerator as a
shelf
for bulky or seasonal items.
Choose the Right Appliances
 When it comes to appliances, size matters. In a small kitchen, it's essential to choose
compact and multi-functional appliances
that can save space without sacrificing functionality. For instance, you can opt for a
slim refrigerator
or a
built-in microwave
to free up counter space. You can also consider investing in a
combination oven
that functions as both a microwave and an oven. These appliances not only save space but also add a sleek and modern touch to your kitchen.
When it comes to appliances, size matters. In a small kitchen, it's essential to choose
compact and multi-functional appliances
that can save space without sacrificing functionality. For instance, you can opt for a
slim refrigerator
or a
built-in microwave
to free up counter space. You can also consider investing in a
combination oven
that functions as both a microwave and an oven. These appliances not only save space but also add a sleek and modern touch to your kitchen.
Make Use of Light and Color
 Small spaces can often feel cramped and claustrophobic. That's why it's crucial to use
light and color
to create an illusion of space.
Light-colored walls and cabinets
can make a room feel more expansive, while
mirrors
can reflect light and make the space appear bigger. You can also use
under-cabinet lighting
to brighten up your countertops and make the kitchen feel more open. When it comes to color, stick to a
cohesive color scheme
to create a sense of unity and avoid overwhelming the space.
Small spaces can often feel cramped and claustrophobic. That's why it's crucial to use
light and color
to create an illusion of space.
Light-colored walls and cabinets
can make a room feel more expansive, while
mirrors
can reflect light and make the space appear bigger. You can also use
under-cabinet lighting
to brighten up your countertops and make the kitchen feel more open. When it comes to color, stick to a
cohesive color scheme
to create a sense of unity and avoid overwhelming the space.
Final Thoughts
 Designing a small kitchen may seem like a daunting task, but with proper planning and creativity, you can create a functional and stylish space. Remember to optimize your layout, utilize vertical space, choose the right appliances, and play with light and color to make your small kitchen feel bigger and more inviting. With these tips in mind, you can create a kitchen that is not only practical but also a reflection of your personal style.
Designing a small kitchen may seem like a daunting task, but with proper planning and creativity, you can create a functional and stylish space. Remember to optimize your layout, utilize vertical space, choose the right appliances, and play with light and color to make your small kitchen feel bigger and more inviting. With these tips in mind, you can create a kitchen that is not only practical but also a reflection of your personal style.






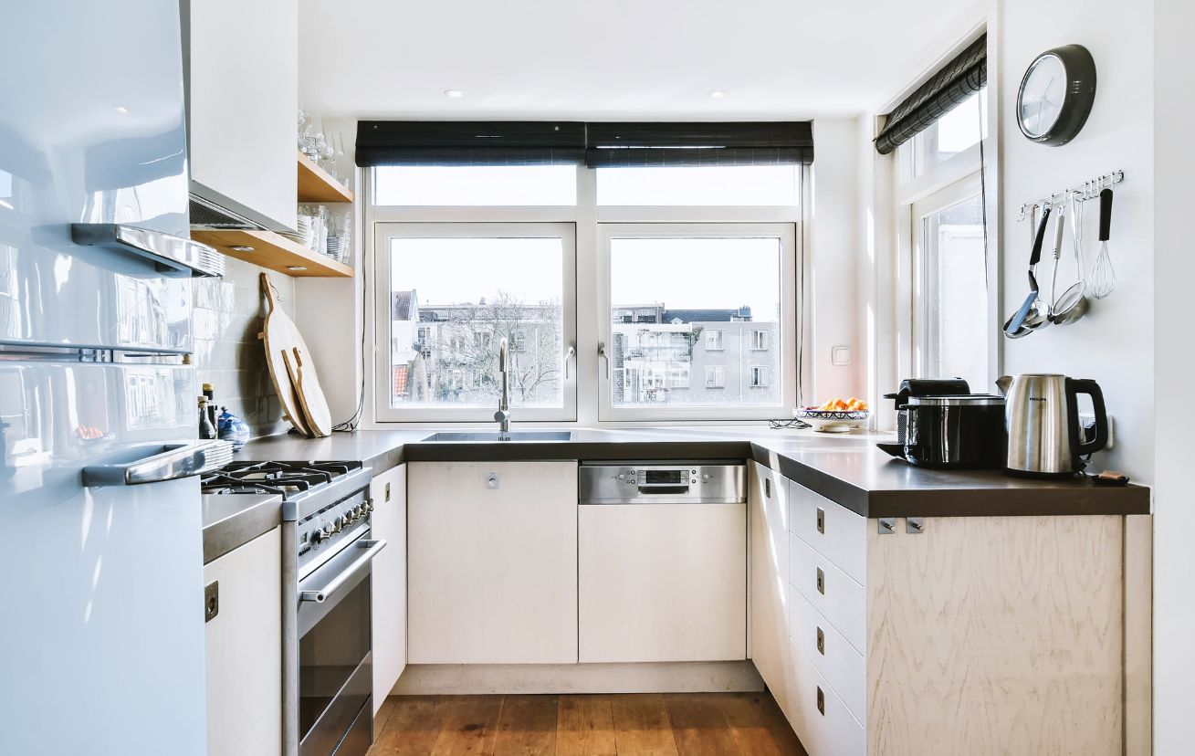











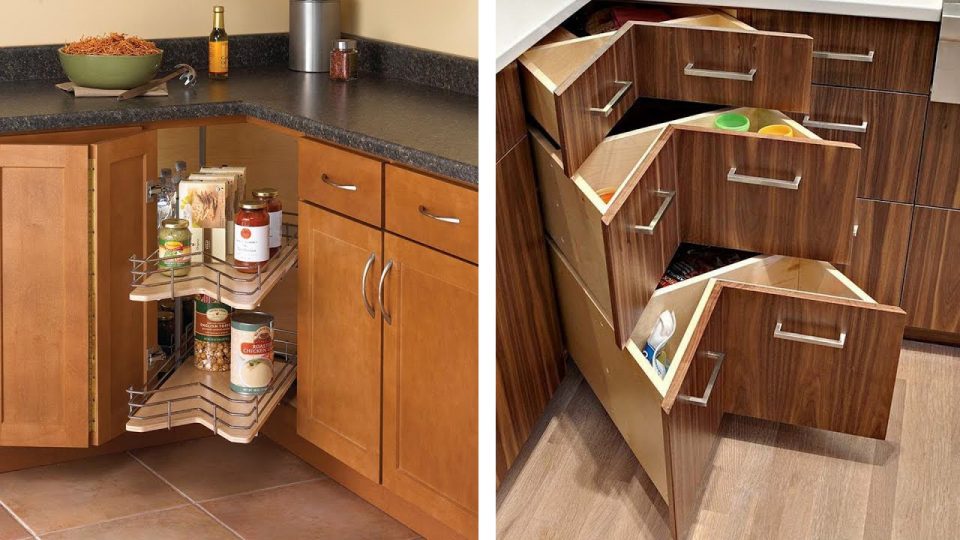

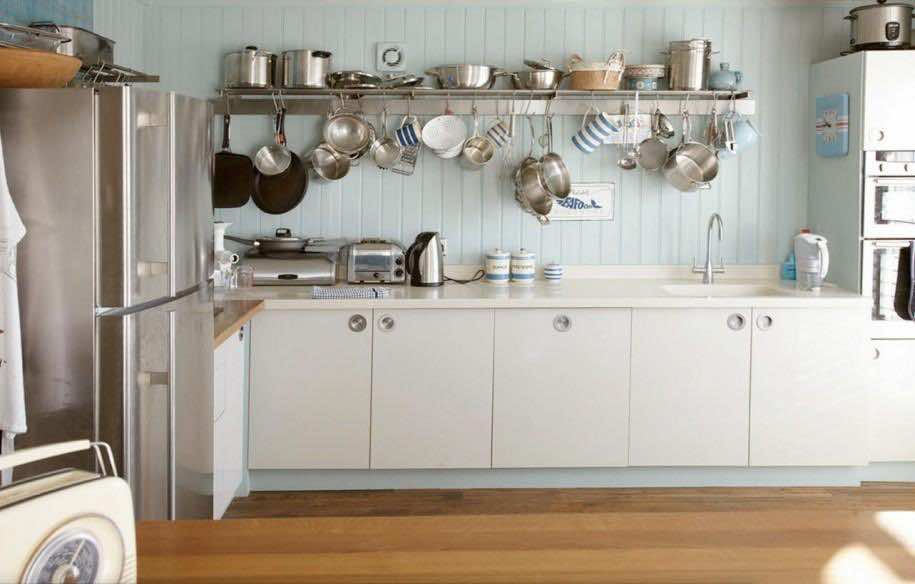






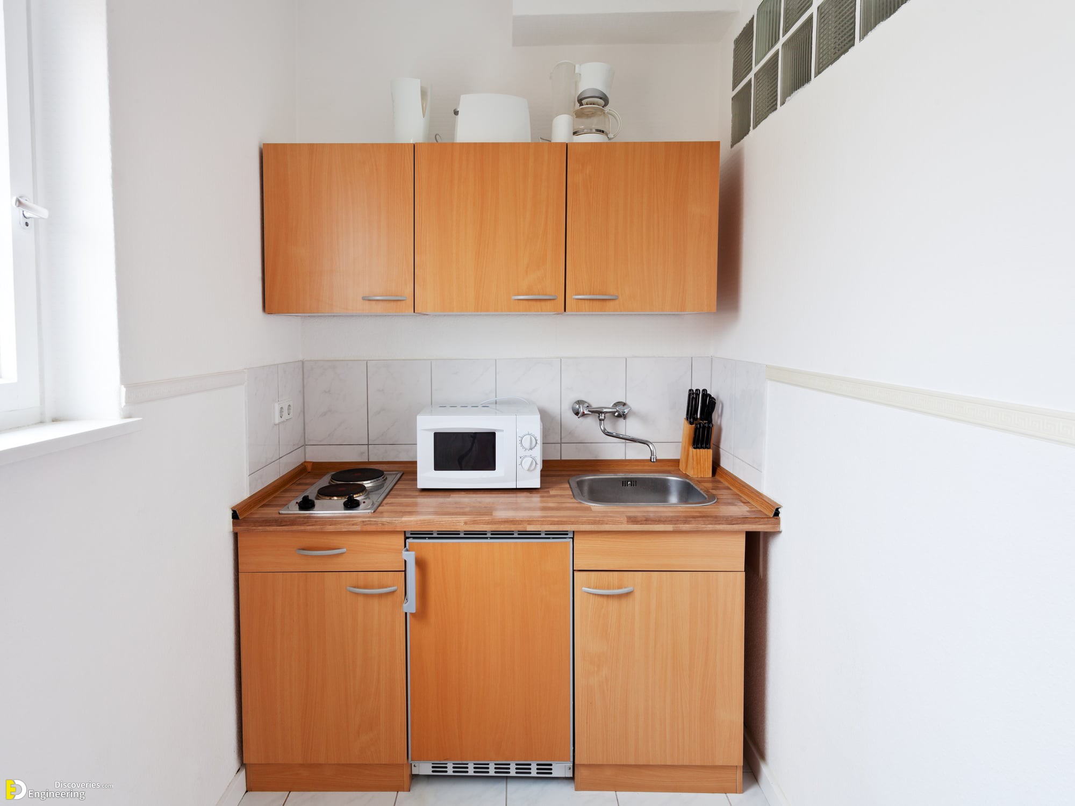


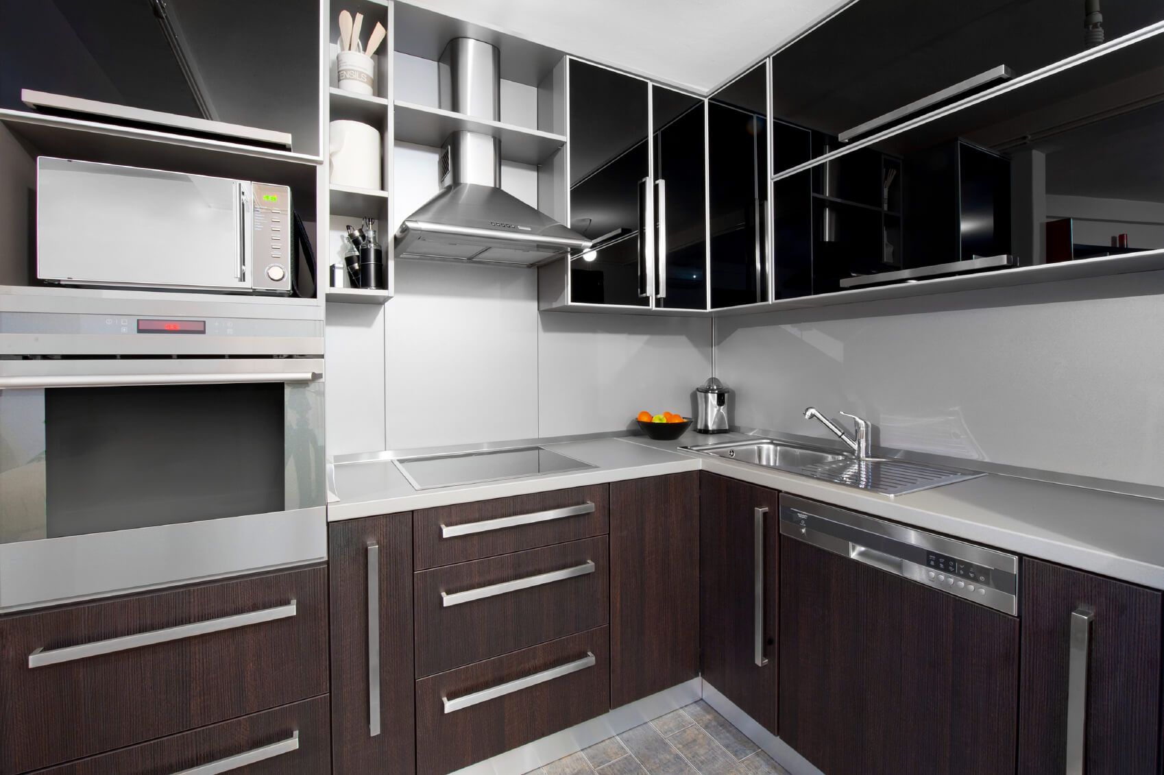
:max_bytes(150000):strip_icc()/exciting-small-kitchen-ideas-1821197-hero-d00f516e2fbb4dcabb076ee9685e877a.jpg)
/Small_Kitchen_Ideas_SmallSpace.about.com-56a887095f9b58b7d0f314bb.jpg)




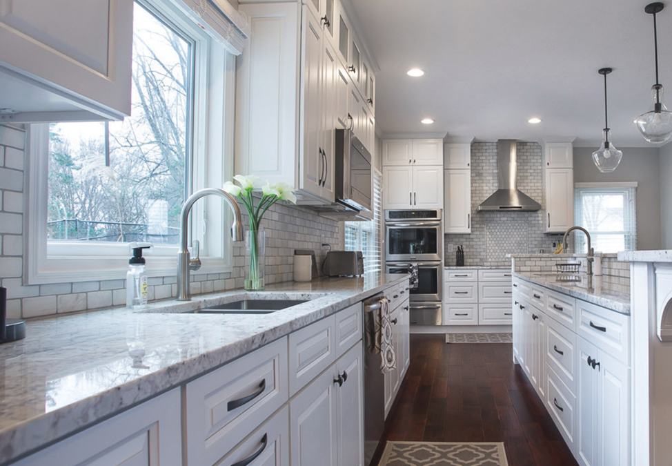
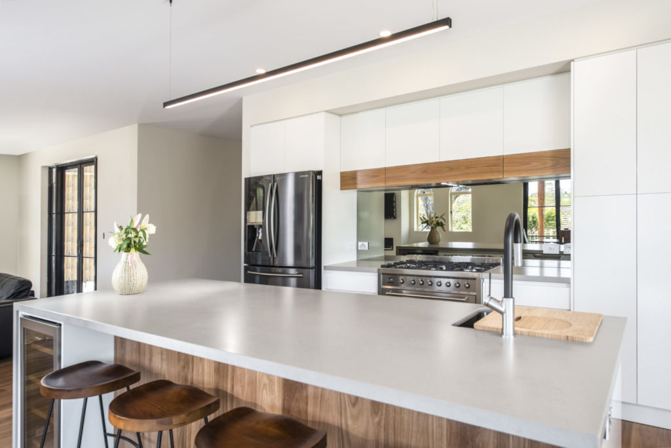

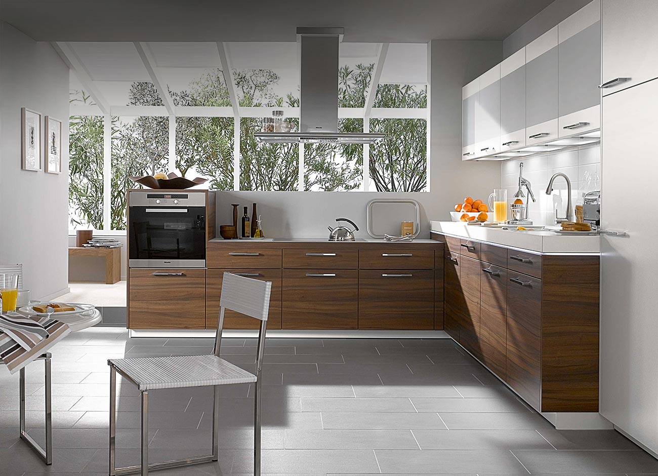


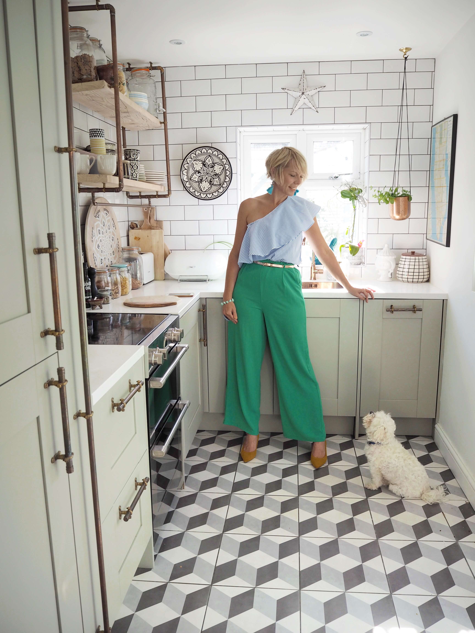

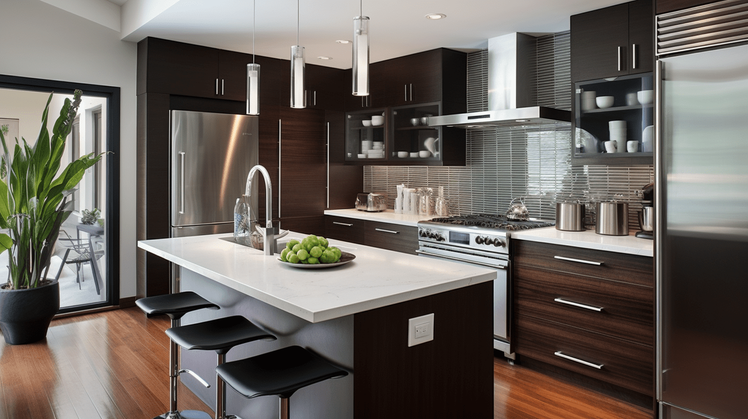



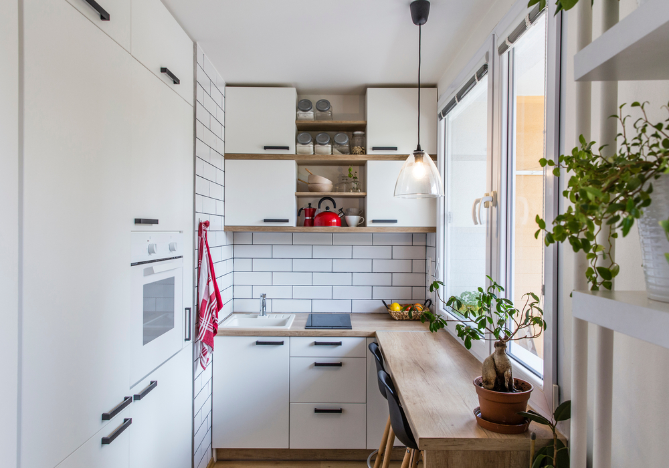















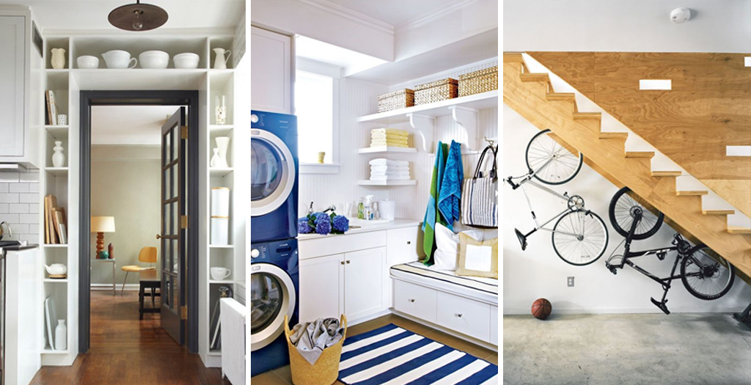









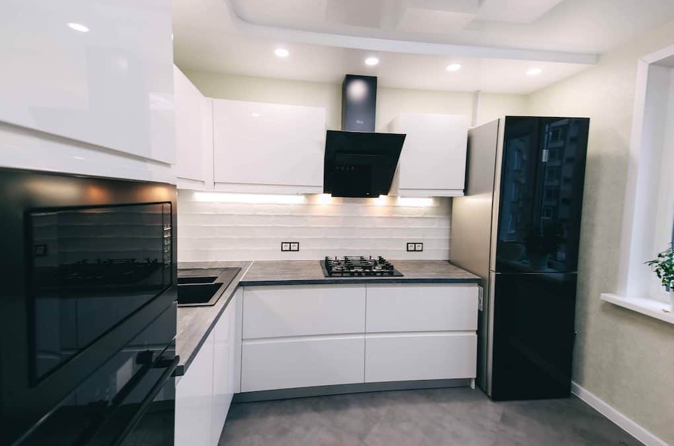
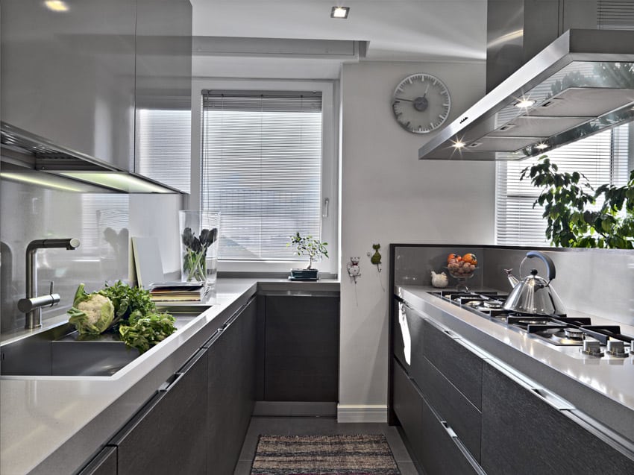


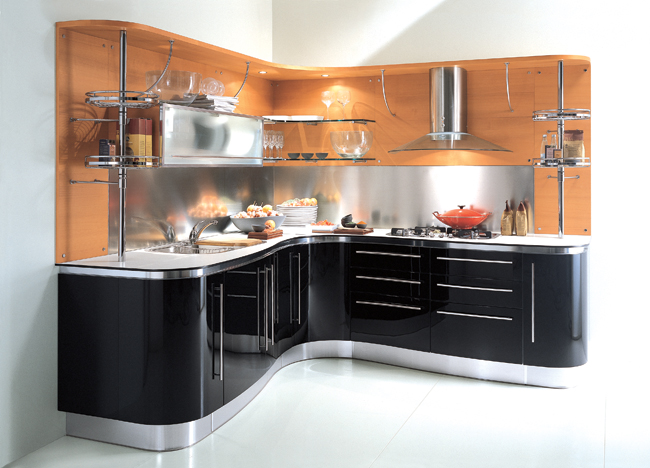
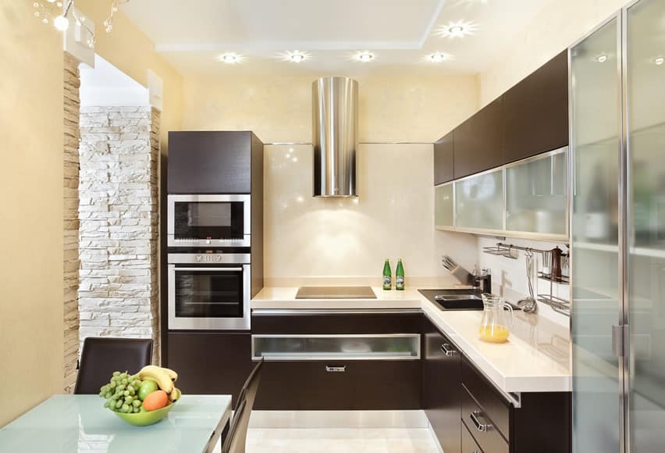

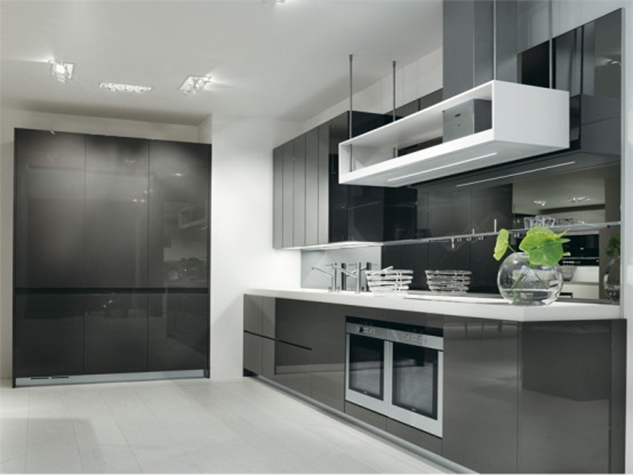









/types-of-kitchen-islands-1822166-hero-ef775dc5f3f0490494f5b1e2c9b31a79.jpg)
