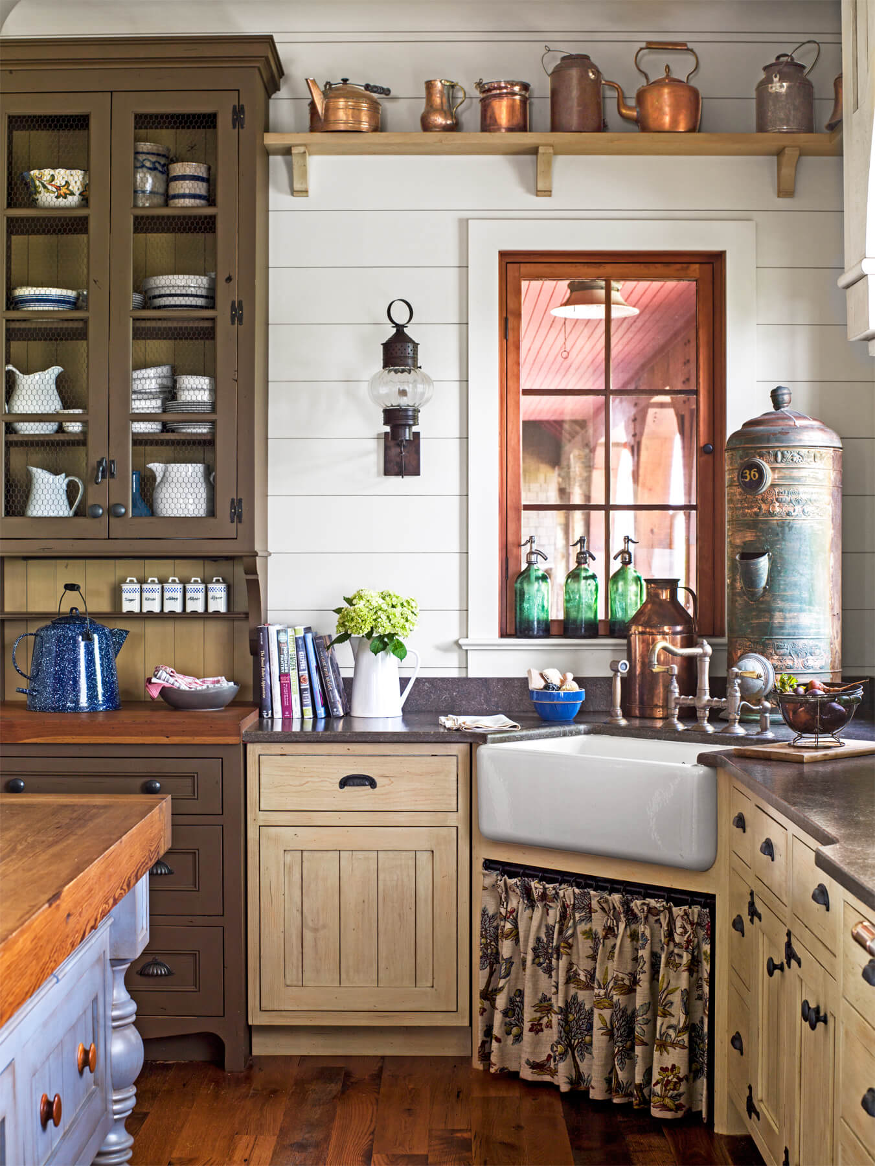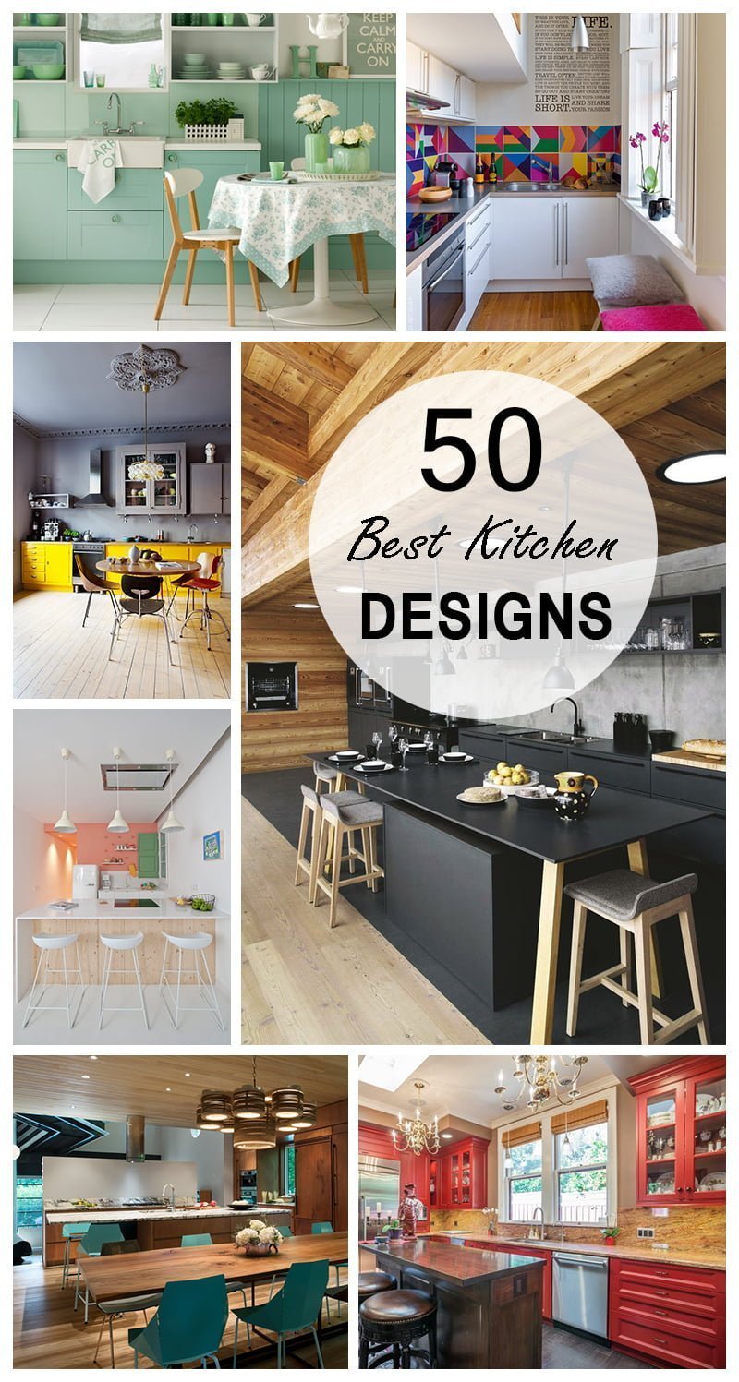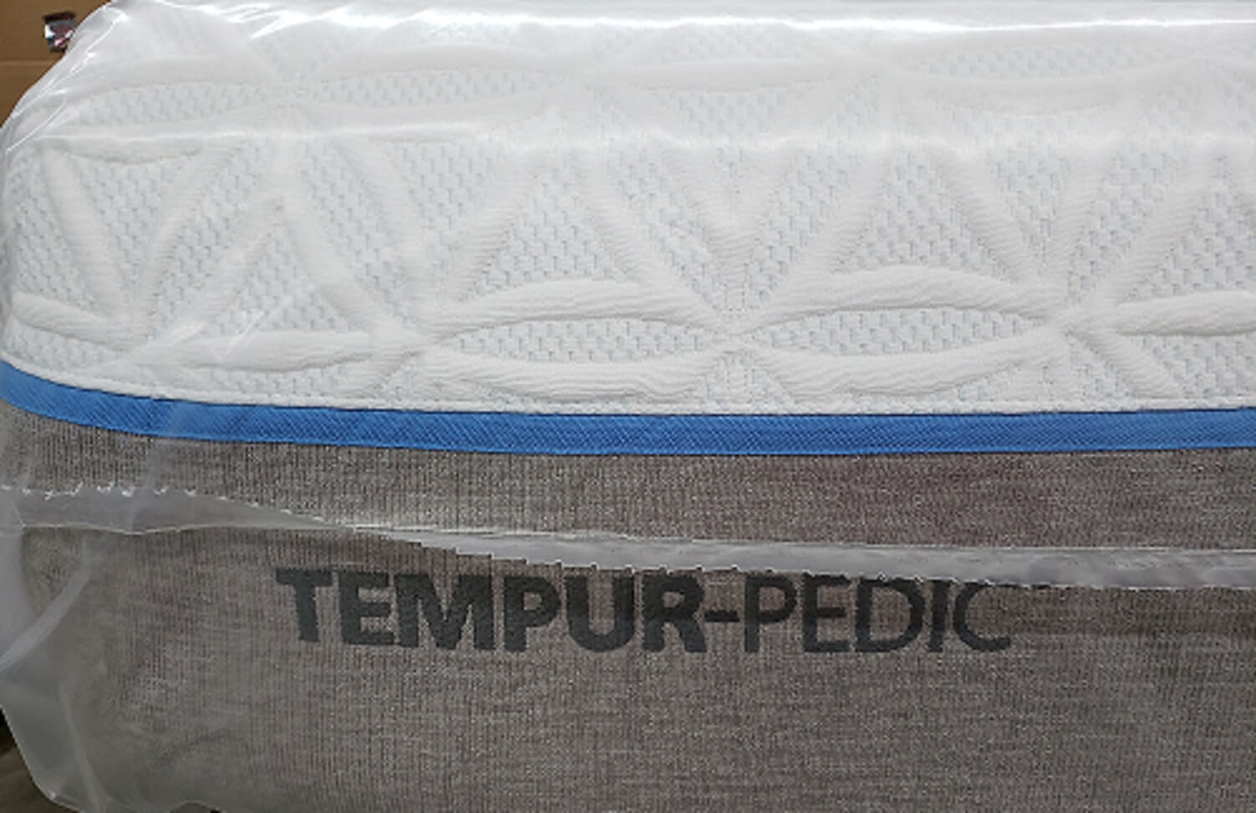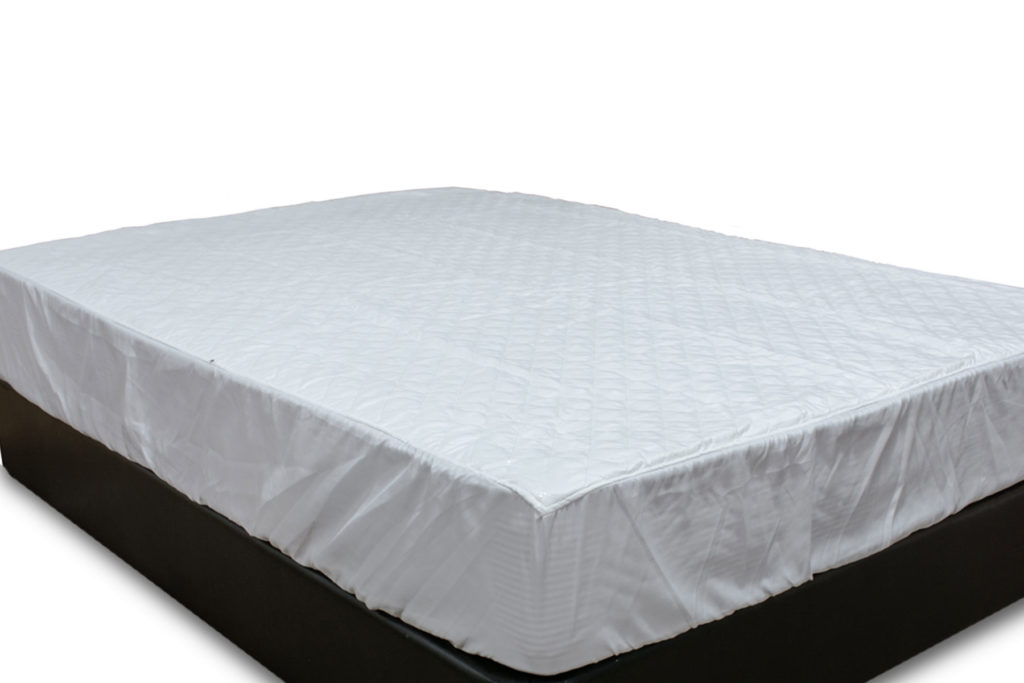If you're planning on remodeling your kitchen, one of the most important things to consider is the design. And when it comes to designing your dream kitchen, measurements are key. Not only do they ensure that everything fits in perfectly, but they also help create a functional and efficient space. In this article, we'll be sharing the top 10 kitchen design ideas with measurements to help you create the kitchen of your dreams.1. Kitchen Design Ideas with Measurements | Kitchen Design Ideas
When it comes to kitchen design, the work triangle is an essential concept. This refers to the imaginary triangle formed by the three main areas in the kitchen - the sink, stove, and refrigerator. The measurements of this triangle should be between 12-23 feet, with no obstructions in between. This allows for a smooth flow of movement while preparing meals.2. The Perfect Work Triangle | Kitchen Design Ideas
Having enough counter space is crucial in any kitchen design. It is recommended to have at least 36 inches of counter space on either side of the sink, and 15-18 inches on either side of the stove. This ensures that you have enough room to work and prepare meals without feeling cramped.3. Optimal Counter Space | Kitchen Design Ideas
When designing your kitchen, it's important to consider the height of your cabinets. Standard cabinets are usually 34.5 inches tall, with an additional 1.5 inches for the countertop. However, if you have higher ceilings, you can opt for taller cabinets to maximize storage space.4. Cabinet Heights | Kitchen Design Ideas
The placement of your appliances is also crucial in a well-designed kitchen. The refrigerator should ideally be placed at the edge of the work triangle, with the stove and sink on either side. This allows for easy access to all three areas while cooking. Additionally, the dishwasher should be placed next to the sink for easy loading and unloading.5. Appliance Placement | Kitchen Design Ideas
If you have enough space in your kitchen, adding an island can be a great addition. The ideal size for an island is 4 feet long and 2 feet wide, with a clearance of at least 3 feet on all sides. This provides enough space for movement and also allows for seating if desired.6. Island Size and Placement | Kitchen Design Ideas
Proper lighting is essential in any kitchen design. When it comes to measurements, pendant lights should be hung 28-34 inches above the counter, and recessed lights should be spaced 6 feet apart. It's also important to have task lighting above the stove and sink areas for better visibility while cooking.7. Lighting Considerations | Kitchen Design Ideas
Having enough storage space is crucial in a kitchen, and a pantry is a great addition. The recommended size for a pantry is at least 36 inches wide and 80 inches tall, with shelves that are at least 14 inches deep. This allows for ample storage space for all your kitchen essentials.8. Pantry and Storage Space | Kitchen Design Ideas
The flooring in your kitchen should not only be aesthetically pleasing but also practical. When it comes to measurements, the recommended size for tiles is 12x12 inches, and the grout lines should be no larger than 3/16 inches. This allows for easy cleaning and maintenance.9. Flooring Measurements | Kitchen Design Ideas
If you have enough space in your kitchen, adding a seating area can be a great addition. The ideal size for a table is 36x36 inches, with 24 inches of space per chair. This provides enough room for comfortable seating while also leaving enough space for movement in the kitchen. In conclusion, when it comes to designing your dream kitchen, measurements are key. By following these top 10 kitchen design ideas with measurements, you can create a functional and efficient space that meets all your needs. So, start measuring and get ready to create the kitchen of your dreams!10. Seating Area | Kitchen Design Ideas
Kitchen Design Ideas with Measurements: How to Maximize Space and Functionality
 When it comes to designing a kitchen, one of the biggest challenges is finding the right balance between style and functionality. A well-designed kitchen should not only be visually appealing, but it should also be practical and efficient to use. This is where knowing the right
measurements
can make all the difference.
When it comes to designing a kitchen, one of the biggest challenges is finding the right balance between style and functionality. A well-designed kitchen should not only be visually appealing, but it should also be practical and efficient to use. This is where knowing the right
measurements
can make all the difference.
Optimizing Layout with Accurate Measurements
 Before diving into the design process, it's important to have precise measurements of your kitchen space. This includes the length and width of the room, as well as the location of doors, windows, and any other structural elements. This information will help you determine the most efficient layout for your kitchen, whether it's a U-shaped, L-shaped, or galley design.
Measuring
is also crucial when it comes to choosing the right size for your appliances. For example, if you have a small kitchen, opting for a compact refrigerator and a slim dishwasher can help you save space without compromising on functionality.
Before diving into the design process, it's important to have precise measurements of your kitchen space. This includes the length and width of the room, as well as the location of doors, windows, and any other structural elements. This information will help you determine the most efficient layout for your kitchen, whether it's a U-shaped, L-shaped, or galley design.
Measuring
is also crucial when it comes to choosing the right size for your appliances. For example, if you have a small kitchen, opting for a compact refrigerator and a slim dishwasher can help you save space without compromising on functionality.
Maximizing Storage with Clever Measurements
 In a kitchen, storage is key. The last thing you want is a cluttered and disorganized space that hinders your cooking experience. This is where accurate
measurements
come into play once again.
When designing your kitchen cabinets and shelves, consider the height and depth of items you'll be storing. This will help you determine the appropriate size for your storage units, ensuring that they can accommodate all your kitchen essentials. Additionally, measuring the distance between countertops and upper cabinets can help you optimize counter space and prevent any awkward gaps.
In a kitchen, storage is key. The last thing you want is a cluttered and disorganized space that hinders your cooking experience. This is where accurate
measurements
come into play once again.
When designing your kitchen cabinets and shelves, consider the height and depth of items you'll be storing. This will help you determine the appropriate size for your storage units, ensuring that they can accommodate all your kitchen essentials. Additionally, measuring the distance between countertops and upper cabinets can help you optimize counter space and prevent any awkward gaps.
Creating the Perfect Work Triangle
 The "work triangle" is a well-known concept in kitchen design, referring to the imagined line between the refrigerator, sink, and stove. This triangle should be as efficient and compact as possible, with each side measuring between 4-9 feet. This allows for easy movement and a streamlined workflow in the kitchen.
By taking precise
measurements
of your kitchen space and incorporating them into your design, you can create a functional and visually pleasing kitchen that meets your every need. Don't be afraid to get creative with your measurements, as sometimes unconventional solutions can lead to the most efficient designs.
In conclusion, when it comes to kitchen design, accurate
measurements
are the key to success. By optimizing layout, maximizing storage, and creating a functional work triangle, you can achieve the perfect balance between style and functionality in your kitchen. So before starting any renovations, make sure to measure twice and design once.
The "work triangle" is a well-known concept in kitchen design, referring to the imagined line between the refrigerator, sink, and stove. This triangle should be as efficient and compact as possible, with each side measuring between 4-9 feet. This allows for easy movement and a streamlined workflow in the kitchen.
By taking precise
measurements
of your kitchen space and incorporating them into your design, you can create a functional and visually pleasing kitchen that meets your every need. Don't be afraid to get creative with your measurements, as sometimes unconventional solutions can lead to the most efficient designs.
In conclusion, when it comes to kitchen design, accurate
measurements
are the key to success. By optimizing layout, maximizing storage, and creating a functional work triangle, you can achieve the perfect balance between style and functionality in your kitchen. So before starting any renovations, make sure to measure twice and design once.













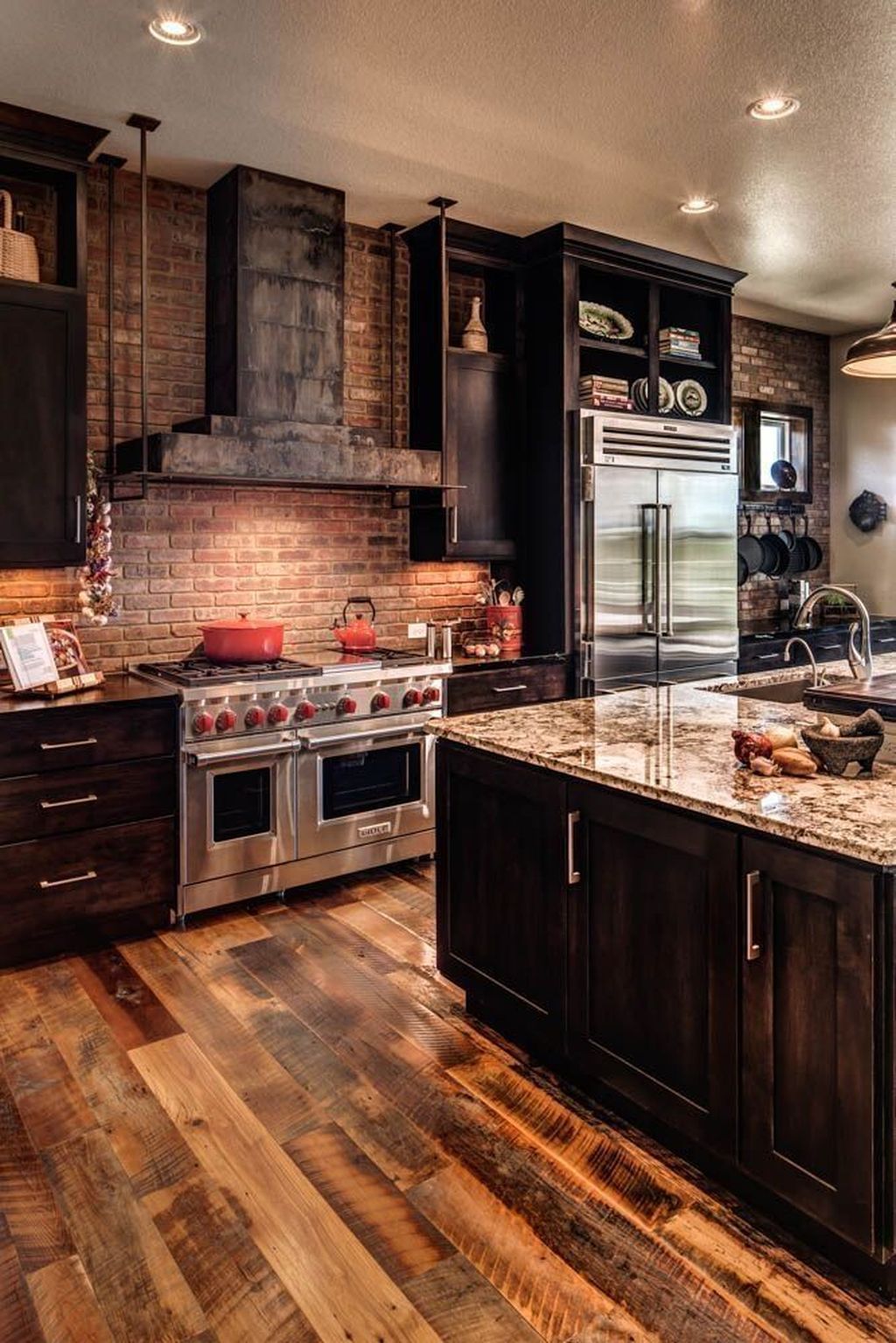
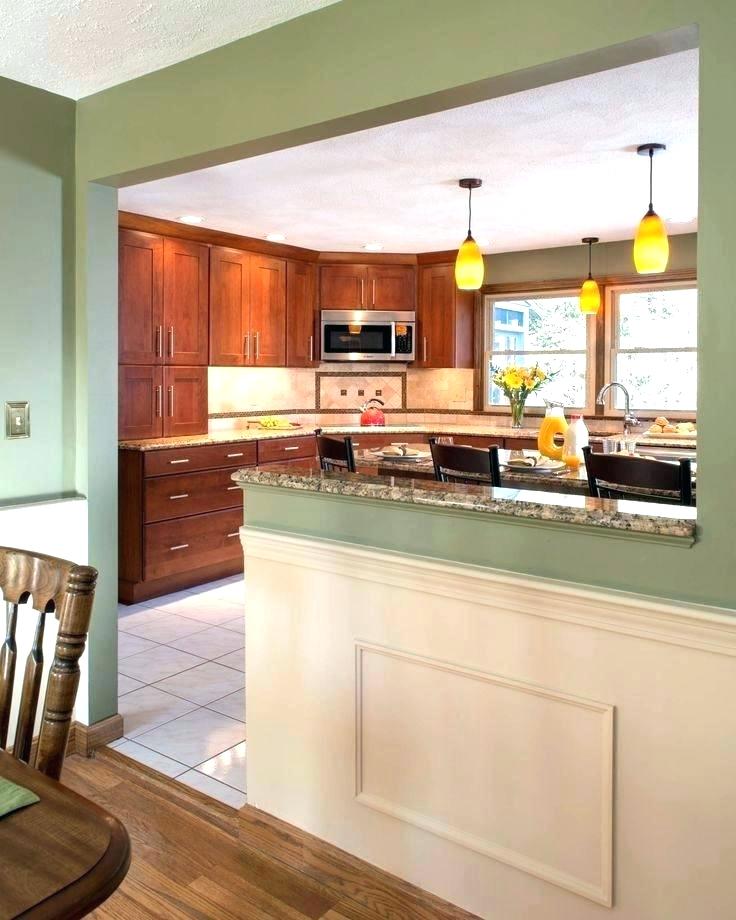


.jpg)

:max_bytes(150000):strip_icc()/MLID_Liniger-84-d6faa5afeaff4678b9a28aba936cc0cb.jpg)
/AMI089-4600040ba9154b9ab835de0c79d1343a.jpg)







:max_bytes(150000):strip_icc()/RD_LaurelWay_0111_F-35c7768324394f139425937f2527ca92.jpg)







