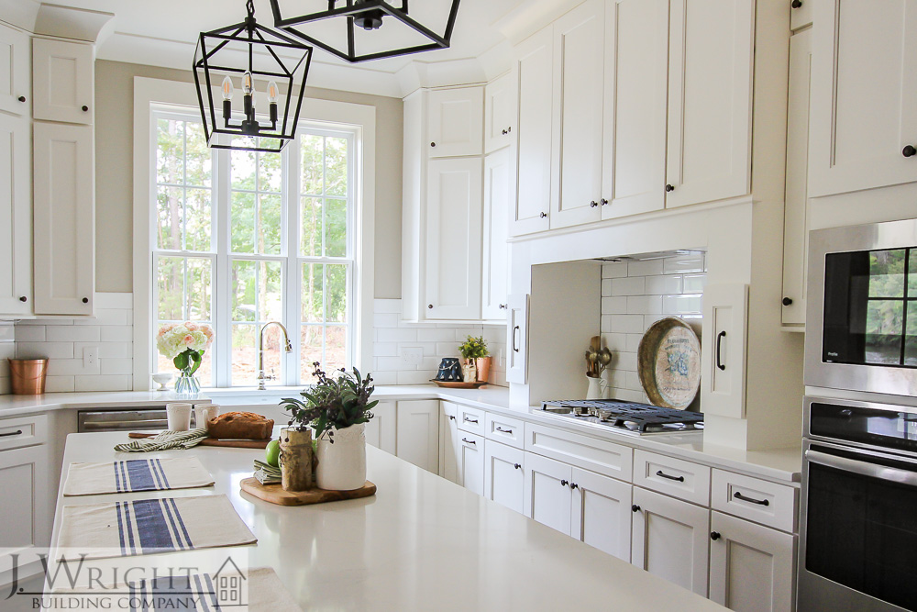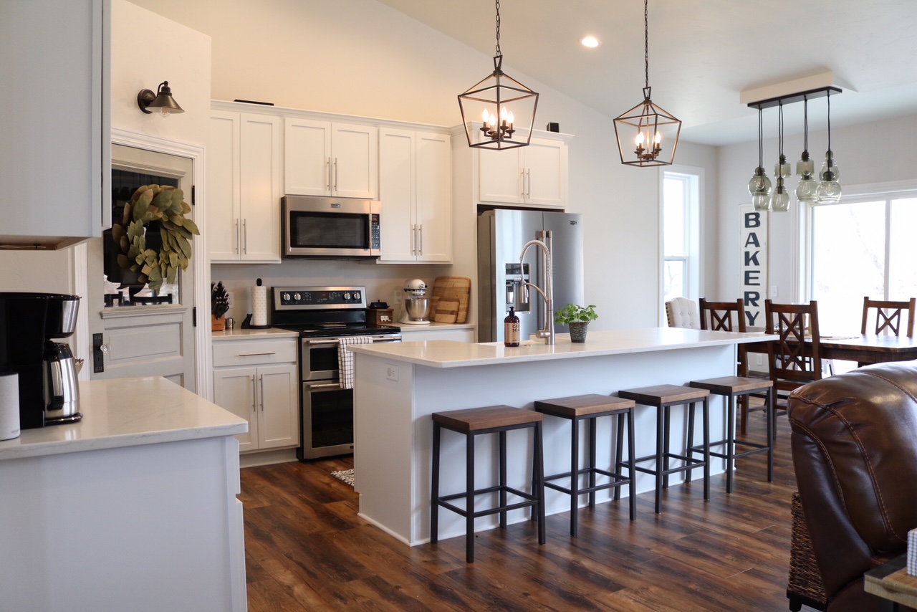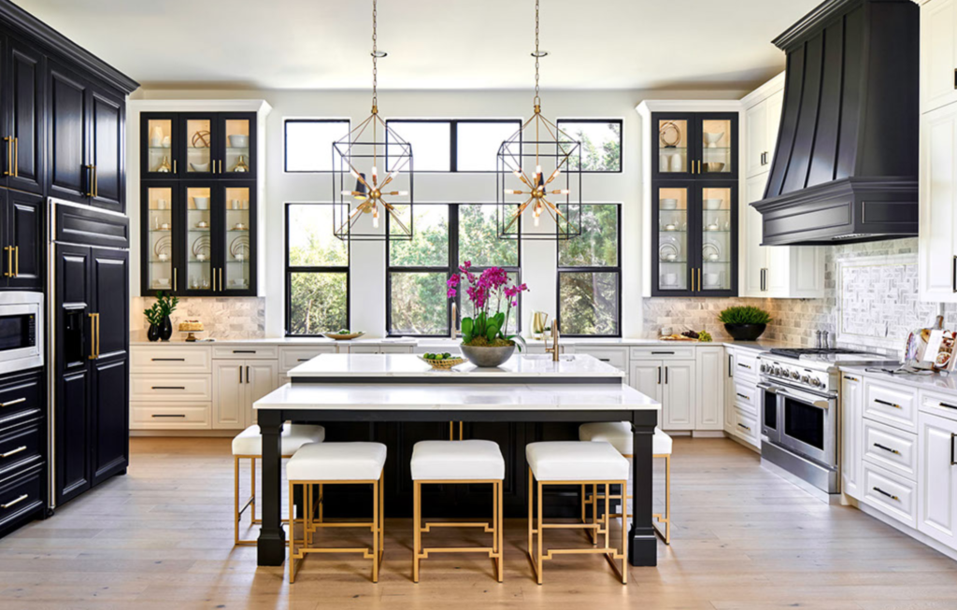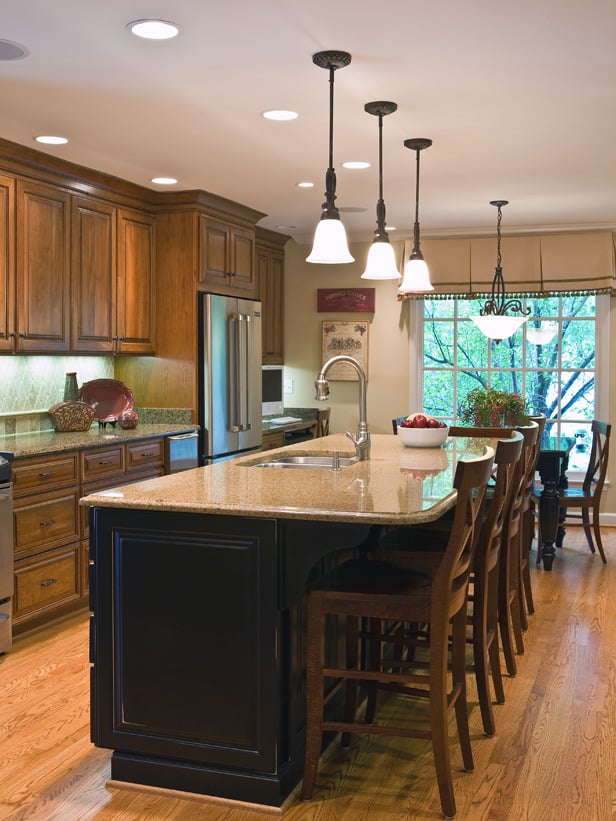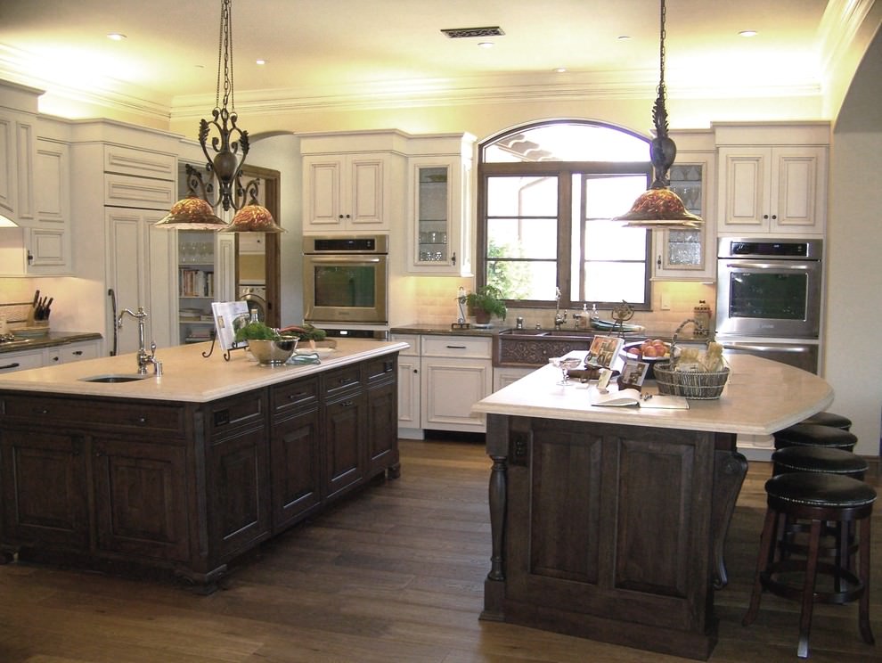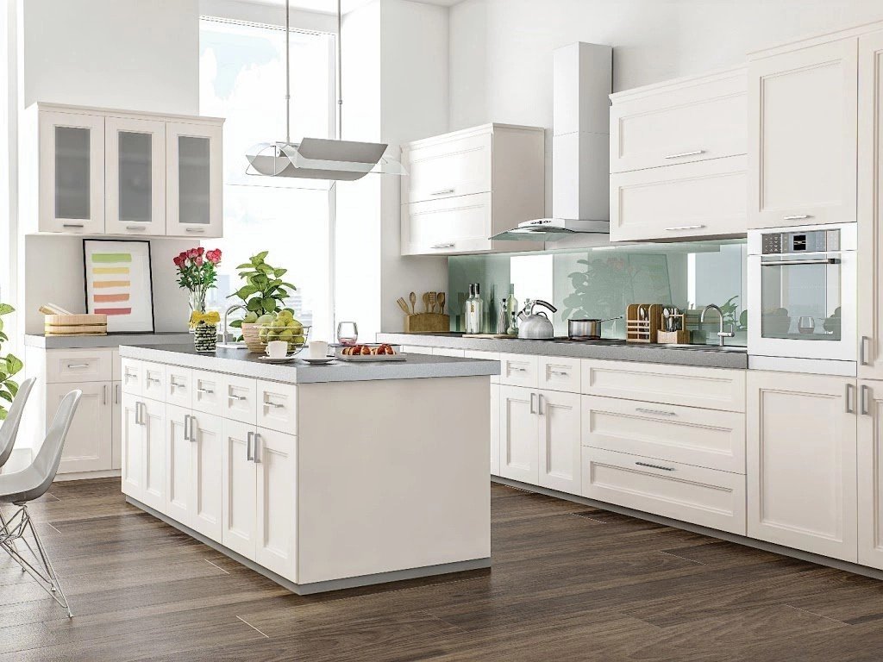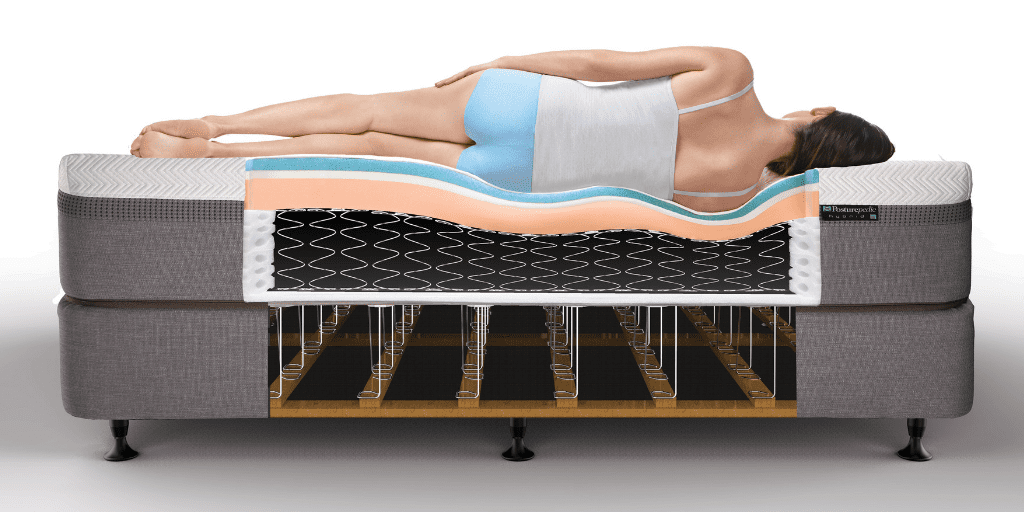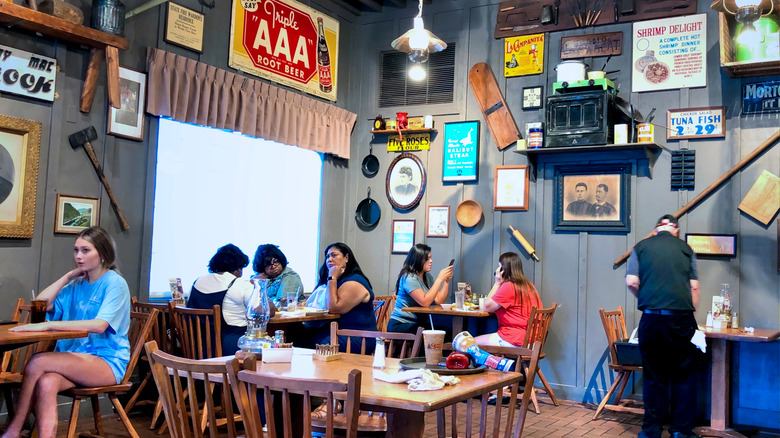1. Kitchen Design Ideas for Small Spaces
If you have a small kitchen, don't let that limit your design possibilities. With a little creativity and smart planning, you can transform your small kitchen into a functional and beautiful space. One idea is to use light colors for the walls and cabinets to make the room appear larger. You can also opt for open shelving instead of closed cabinets to create a more spacious feel.
Another option is to utilize every inch of space by incorporating pull-out shelves, built-in drawers, and under-cabinet storage. This will not only save space but also make it easier to organize and access your kitchen essentials. Consider using multifunctional furniture, such as a kitchen island with built-in storage or a fold-down table, to maximize your space.
When it comes to appliances, choose compact and slim models that can fit into your small kitchen. This will help free up counter and storage space. And finally, don't be afraid to add pops of color and personality through accessories and decor to make your small kitchen feel cozy and inviting.
2. Creative Kitchen Design Ideas
Why settle for a standard kitchen design when you can get creative and make it truly unique? One way to do this is by incorporating unexpected materials into your kitchen. For example, instead of traditional ceramic tiles, consider using patterned cement tiles for a bold and eye-catching backsplash. Or, instead of a plain countertop, opt for a one-of-a-kind slab of natural stone.
You can also add creativity through your storage solutions. Utilize vertical space by installing hanging racks for pots and pans or a pegboard for utensils. You can also repurpose old items, such as vintage crates or baskets, as storage containers.
Another creative idea is to mix and match different styles and textures. For example, pair a modern kitchen island with rustic wooden stools or incorporate vintage pieces into a contemporary design. This will add visual interest and personality to your kitchen.
3. Modern Kitchen Design Ideas
For those who prefer a sleek and minimalist look, modern kitchen design is the way to go. To achieve this style, focus on clean lines, minimal clutter, and a neutral color palette. Choose flat-panel cabinets with simple hardware and a glossy finish. You can also opt for handleless cabinets for a seamless and streamlined look.
Incorporate modern materials, such as stainless steel or concrete, into your kitchen. These not only add a contemporary touch but are also durable and easy to maintain. For a pop of color, consider using a bold hue for your kitchen island or adding a statement light fixture.
Lastly, keep your kitchen clutter-free by utilizing built-in storage solutions and hiding appliances behind cabinets when not in use. This will help maintain the sleek and clean aesthetic of a modern kitchen.
4. Kitchen Design Ideas on a Budget
Redesigning your kitchen doesn't have to break the bank. With some smart planning and resourcefulness, you can create a beautiful kitchen on a budget. One way to save money is by keeping the existing layout of your kitchen and updating only key elements, such as cabinets and countertops.
To save on materials, consider using affordable alternatives, such as laminate or butcher block countertops instead of pricier options like granite or quartz. You can also save on labor costs by doing some of the work yourself, such as painting cabinets or installing a backsplash.
Another budget-friendly idea is to shop for second-hand or discounted items, such as appliances, lighting, and furniture. You can also repurpose old materials, such as using reclaimed wood for open shelving or a kitchen island.
5. Small Kitchen Design Ideas Gallery
If you're struggling to visualize how to design your small kitchen, browsing through a gallery of small kitchen designs can provide inspiration and ideas. Look for images of kitchens that have a similar layout and size to yours and see how they have maximized their space and incorporated design elements.
Some popular small kitchen design ideas include using light colors to make the room appear larger, incorporating open shelving or built-in storage solutions, and utilizing multifunctional furniture. You can also see how different styles, such as modern or farmhouse, can be adapted to a small kitchen.
Don't be afraid to mix and match ideas from different designs to create a unique and personalized space that works for you.
6. Kitchen Design Ideas for Open Floor Plans
Open floor plans have become increasingly popular in modern homes, and the kitchen is often the centerpiece of these layouts. To ensure a cohesive and functional design in an open floor plan, it's essential to carefully consider the placement and design of your kitchen.
Incorporate an island or breakfast bar into your design to create a natural separation between the kitchen and living space. You can also use different materials or colors for your kitchen cabinetry to distinguish it from the rest of the room. Consider using a statement backsplash or lighting fixture to draw the eye to the kitchen area.
When designing your kitchen in an open floor plan, it's important to consider the flow of traffic and ensure there is enough space for people to move around comfortably while cooking or entertaining.
7. Farmhouse Kitchen Design Ideas
The farmhouse style has gained popularity in recent years, and for a good reason. This cozy and inviting design is perfect for kitchens. To achieve a farmhouse look, focus on natural materials, such as wood and stone, and incorporate vintage elements.
For cabinets, opt for a distressed or whitewashed finish, or even open shelving. You can also add a farmhouse touch through your backsplash, such as using subway tiles or a patterned tile. A farmhouse sink is also a must-have for this style.
Incorporate rustic and vintage decor, such as wooden crates, mason jars, and woven baskets, to complete the farmhouse look in your kitchen.
8. Kitchen Design Ideas with Island
A kitchen island is a versatile and functional addition to any kitchen. It can serve as extra counter space, storage, and even a dining area. When designing a kitchen with an island, consider the size and layout of your kitchen to determine the best shape and size for your island.
A rectangular or square island works well in larger kitchens, while a smaller or L-shaped island is ideal for smaller spaces. You can also incorporate a sink or cooktop into your island for added functionality. Consider using a different countertop material or color for your island to make it stand out.
Lastly, incorporate seating around your island for a casual dining area or extra space for guests to gather while you cook.
9. Kitchen Design Ideas for L-Shaped Kitchens
L-shaped kitchens are a common layout in many homes, and while they offer plenty of counter space, they can also pose design challenges. When designing an L-shaped kitchen, it's essential to consider the flow and functionality of the space.
One idea is to use one leg of the L-shape for cooking and the other for storage and prep. This will create a natural work triangle and make it easier to navigate the kitchen. Utilize corner cabinets and pull-out shelves to maximize storage in the corners of your L-shaped kitchen.
You can also add an island or peninsula to create more counter space and a visual separation between the kitchen and dining or living area.
10. Kitchen Design Ideas for Small Apartments
Designing a kitchen in a small apartment comes with its own set of challenges. The key is to make the most of the available space and incorporate multifunctional and space-saving elements. One idea is to use a kitchen cart or compact table as a dining area instead of a traditional dining table.
Utilize vertical space by installing open shelving or hanging racks for storage. You can also incorporate a fold-down table or built-in dining nook to save space. Consider using a galley kitchen layout to maximize the use of the limited space.
Lastly, choose light colors and reflective materials to make the space appear larger and brighter.
Kitchen Design Ideas for a Beautifully Functional Space
/172788935-56a49f413df78cf772834e90.jpg)
Maximizing Storage
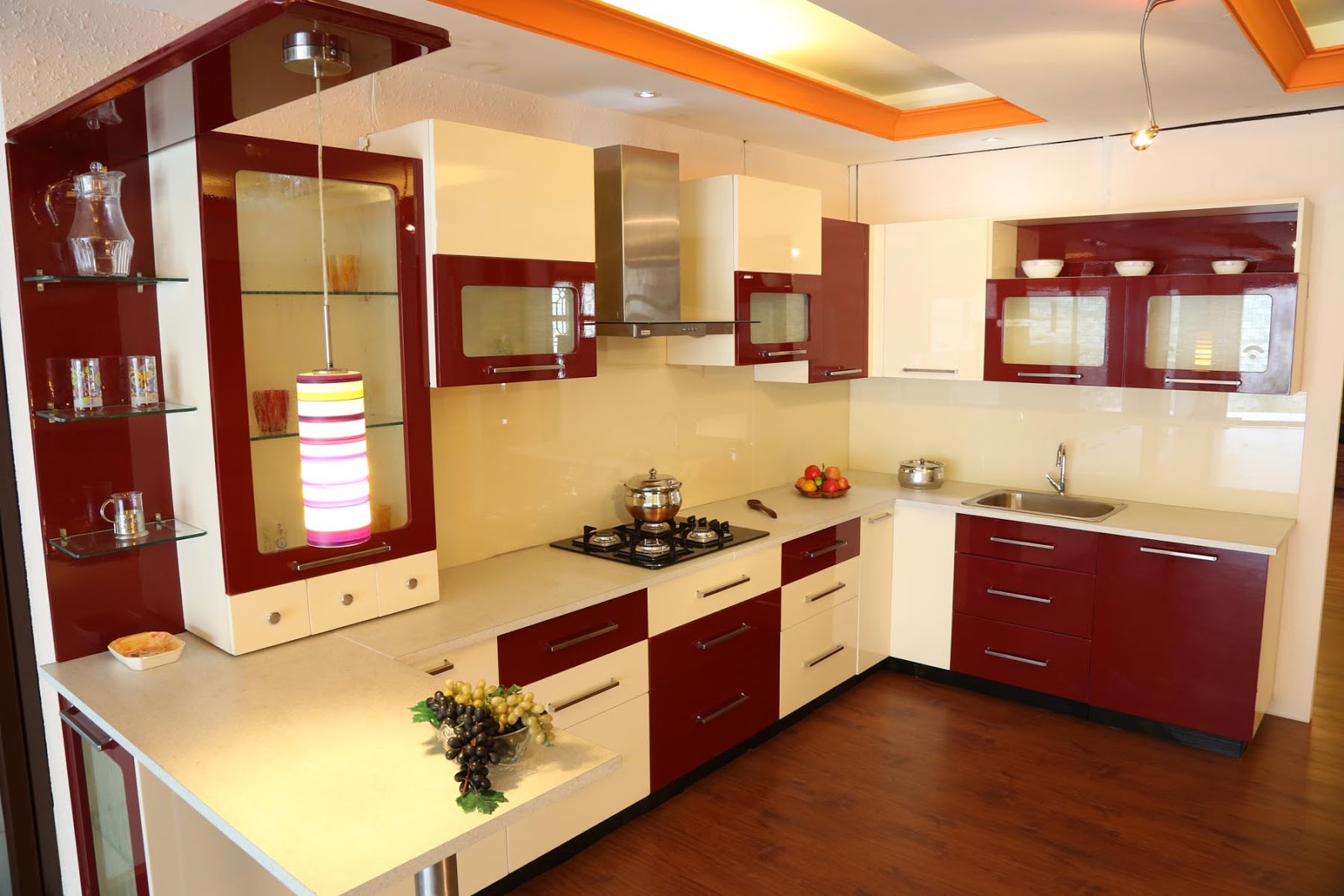 When it comes to kitchen design, functionality is key. And one of the most important aspects of a functional kitchen is storage.
Maximizing storage space
not only helps keep your kitchen organized but also allows for a clutter-free and visually appealing space.
Cabinets, shelves, and drawers
are all essential elements to consider when designing your kitchen. But it's not just about having enough storage, it's about utilizing it effectively.
Smart storage solutions
such as pull-out shelves, corner cabinets, and vertical storage can help make the most of your space.
When it comes to kitchen design, functionality is key. And one of the most important aspects of a functional kitchen is storage.
Maximizing storage space
not only helps keep your kitchen organized but also allows for a clutter-free and visually appealing space.
Cabinets, shelves, and drawers
are all essential elements to consider when designing your kitchen. But it's not just about having enough storage, it's about utilizing it effectively.
Smart storage solutions
such as pull-out shelves, corner cabinets, and vertical storage can help make the most of your space.
Efficient Layout
 Another crucial factor in a well-designed kitchen is the layout. The
work triangle
is a common design principle that involves positioning the
sink, stove, and refrigerator
in a triangular shape for efficient movement between these essential areas.
Open floor plans
have also become increasingly popular in kitchen design, allowing for a seamless flow between the kitchen and other living areas. It's important to
consider the size and shape of your kitchen
when determining the most efficient layout for your space.
Another crucial factor in a well-designed kitchen is the layout. The
work triangle
is a common design principle that involves positioning the
sink, stove, and refrigerator
in a triangular shape for efficient movement between these essential areas.
Open floor plans
have also become increasingly popular in kitchen design, allowing for a seamless flow between the kitchen and other living areas. It's important to
consider the size and shape of your kitchen
when determining the most efficient layout for your space.
Stylish and Functional Surfaces
 The surfaces in your kitchen not only play an important role in the overall aesthetic but also in the functionality of the space.
Countertops
should be durable, easy to clean, and able to withstand daily use.
Quartz, granite, and marble
are all popular choices for their durability and aesthetic appeal.
Backsplashes
serve as both a functional and decorative element in the kitchen, protecting the walls from spills and splatters while also adding visual interest.
Consider incorporating bold patterns or colors
to add a unique touch to your kitchen design.
The surfaces in your kitchen not only play an important role in the overall aesthetic but also in the functionality of the space.
Countertops
should be durable, easy to clean, and able to withstand daily use.
Quartz, granite, and marble
are all popular choices for their durability and aesthetic appeal.
Backsplashes
serve as both a functional and decorative element in the kitchen, protecting the walls from spills and splatters while also adding visual interest.
Consider incorporating bold patterns or colors
to add a unique touch to your kitchen design.
Lighting Matters
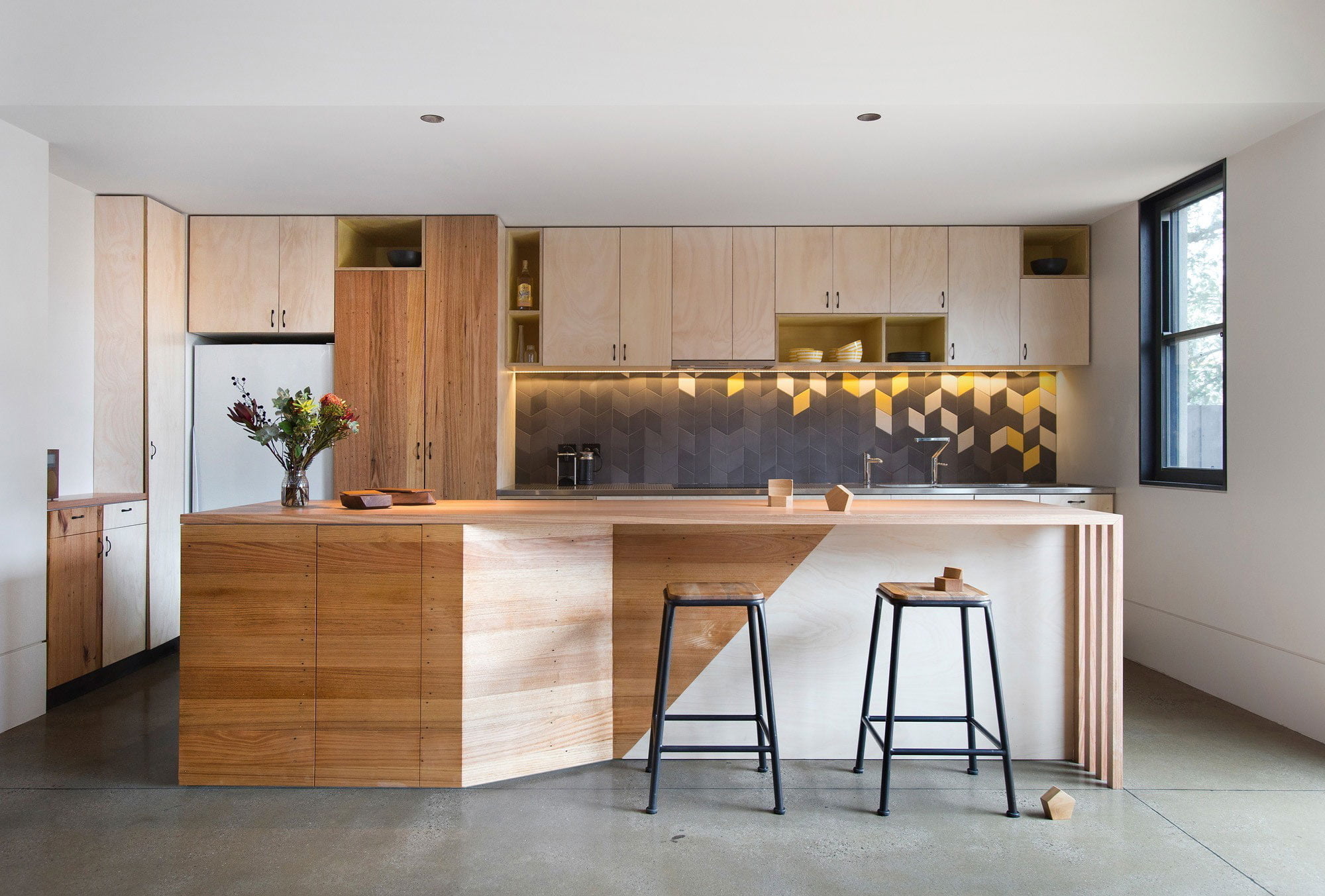 Proper lighting is essential in any kitchen design.
Natural light
not only makes the space feel brighter and more inviting, but it can also help save on energy costs.
Task lighting
is crucial for areas where food preparation and cooking take place, while
ambient lighting
can create a warm and welcoming atmosphere.
Pendant lights, recessed lighting, and under-cabinet lighting
are all popular options for a well-lit and functional kitchen.
Proper lighting is essential in any kitchen design.
Natural light
not only makes the space feel brighter and more inviting, but it can also help save on energy costs.
Task lighting
is crucial for areas where food preparation and cooking take place, while
ambient lighting
can create a warm and welcoming atmosphere.
Pendant lights, recessed lighting, and under-cabinet lighting
are all popular options for a well-lit and functional kitchen.
Personal Touches
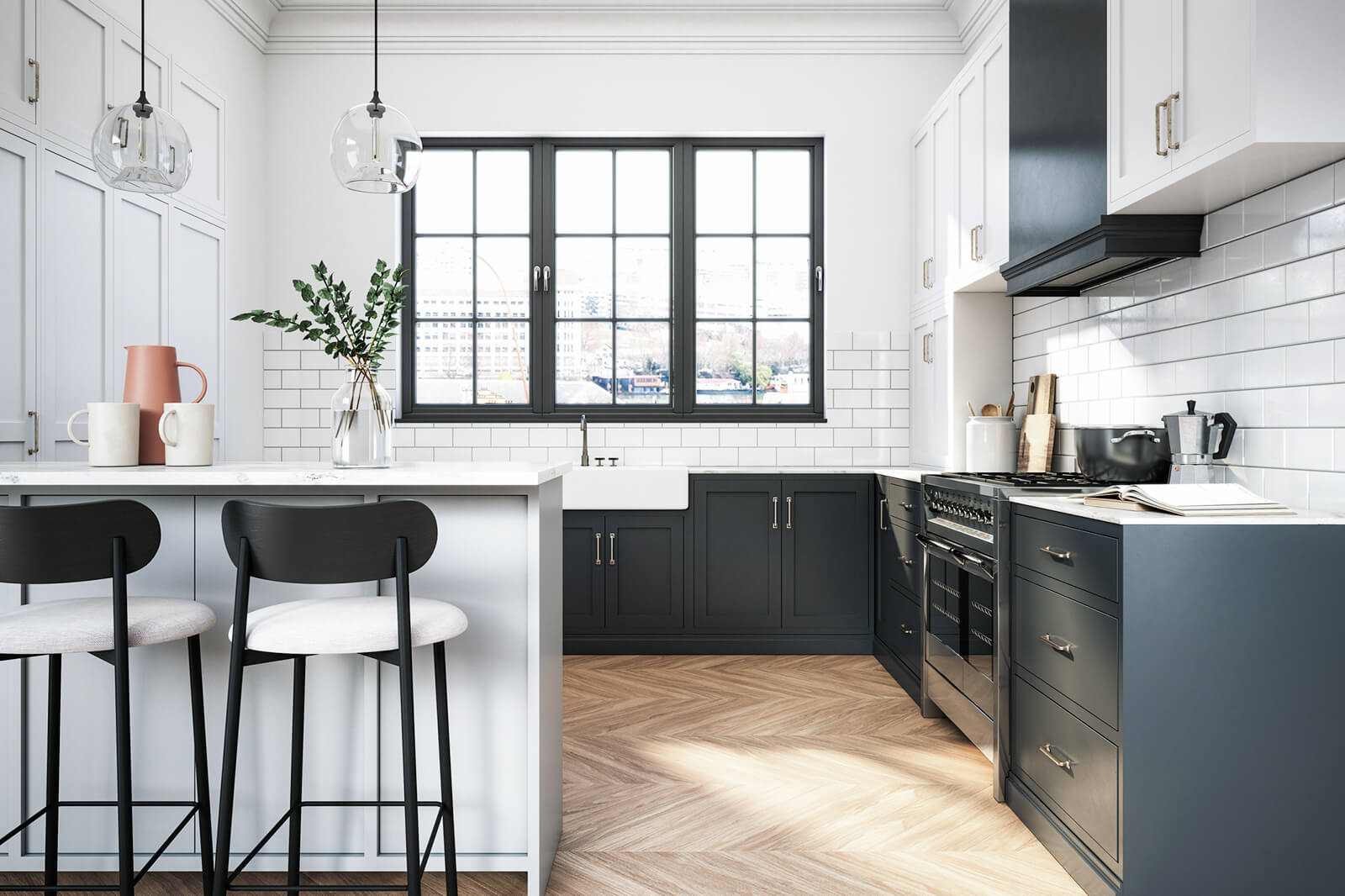 While functionality and efficiency are important in kitchen design, don't forget to add your own personal touch.
Choosing a color scheme
that reflects your personal style and incorporating
decorative elements
such as plants, artwork, or unique hardware can bring personality to your space.
Family photos or a message board
can also add a personal touch to your kitchen design.
In conclusion, a well-designed kitchen is a balance of functionality and style. By maximizing storage, planning an efficient layout, choosing stylish and functional surfaces, incorporating proper lighting, and adding personal touches, you can create a beautiful and functional space that meets your needs and reflects your personal style. So, start implementing these kitchen design ideas and create a space that you'll love spending time in.
While functionality and efficiency are important in kitchen design, don't forget to add your own personal touch.
Choosing a color scheme
that reflects your personal style and incorporating
decorative elements
such as plants, artwork, or unique hardware can bring personality to your space.
Family photos or a message board
can also add a personal touch to your kitchen design.
In conclusion, a well-designed kitchen is a balance of functionality and style. By maximizing storage, planning an efficient layout, choosing stylish and functional surfaces, incorporating proper lighting, and adding personal touches, you can create a beautiful and functional space that meets your needs and reflects your personal style. So, start implementing these kitchen design ideas and create a space that you'll love spending time in.



/exciting-small-kitchen-ideas-1821197-hero-d00f516e2fbb4dcabb076ee9685e877a.jpg)



/Small_Kitchen_Ideas_SmallSpace.about.com-56a887095f9b58b7d0f314bb.jpg)






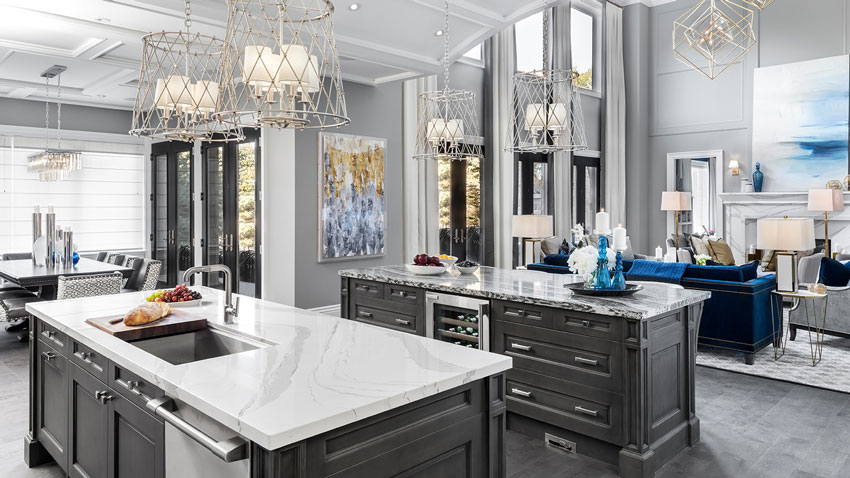


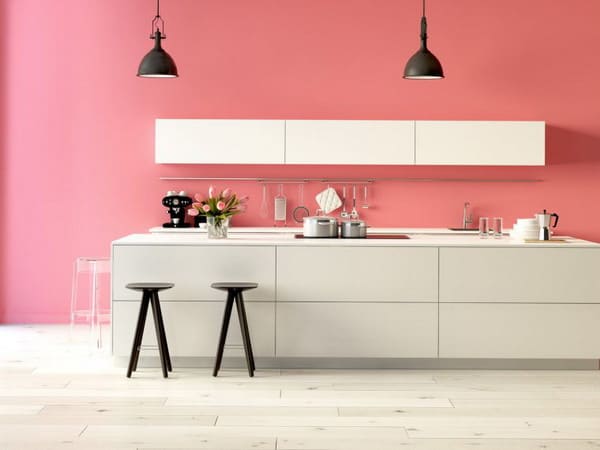
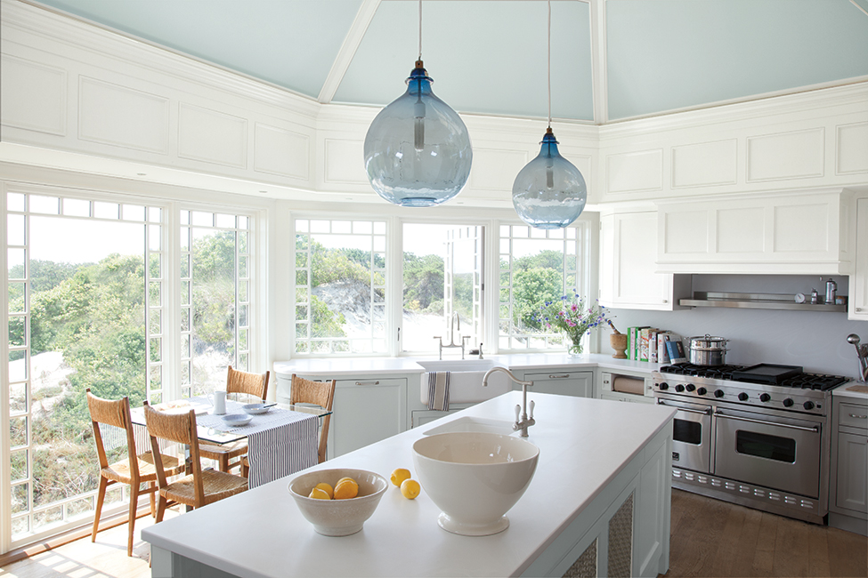
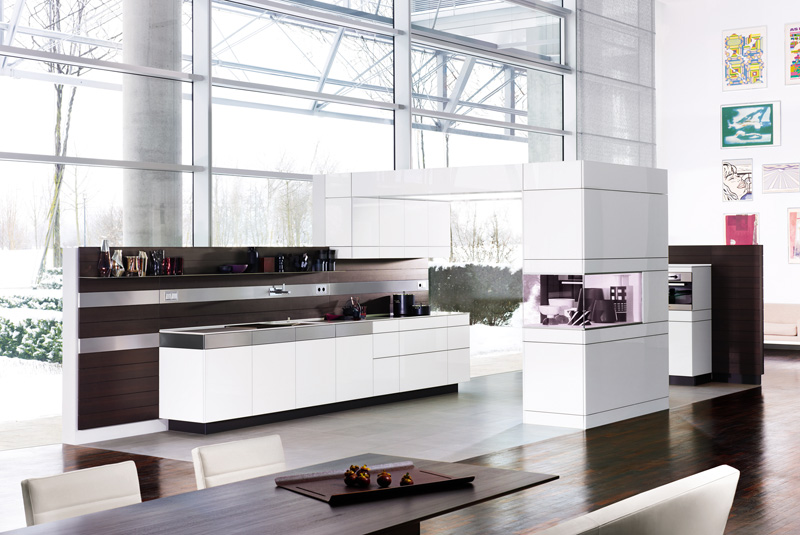
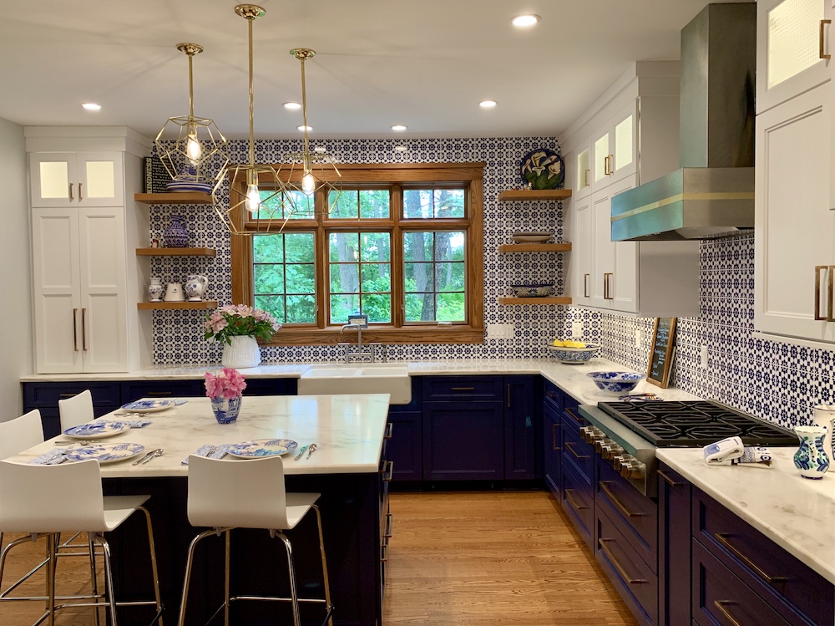
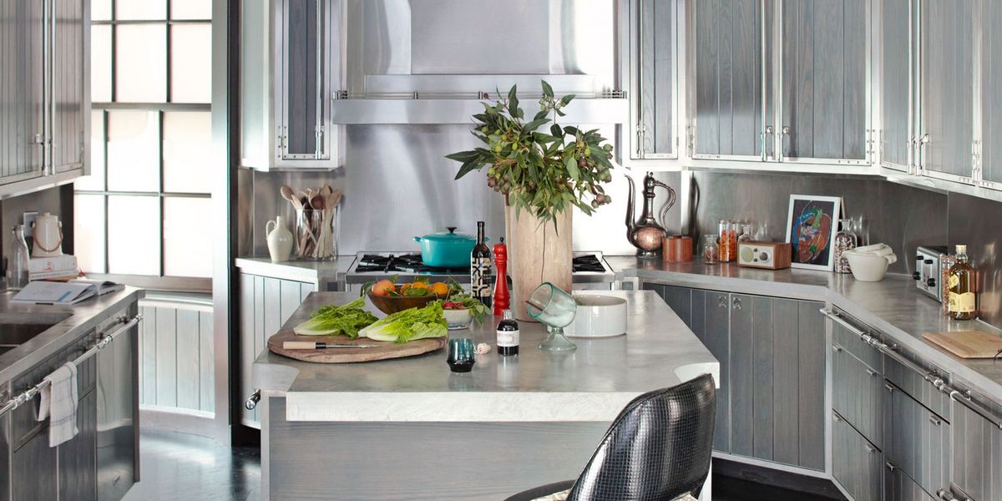
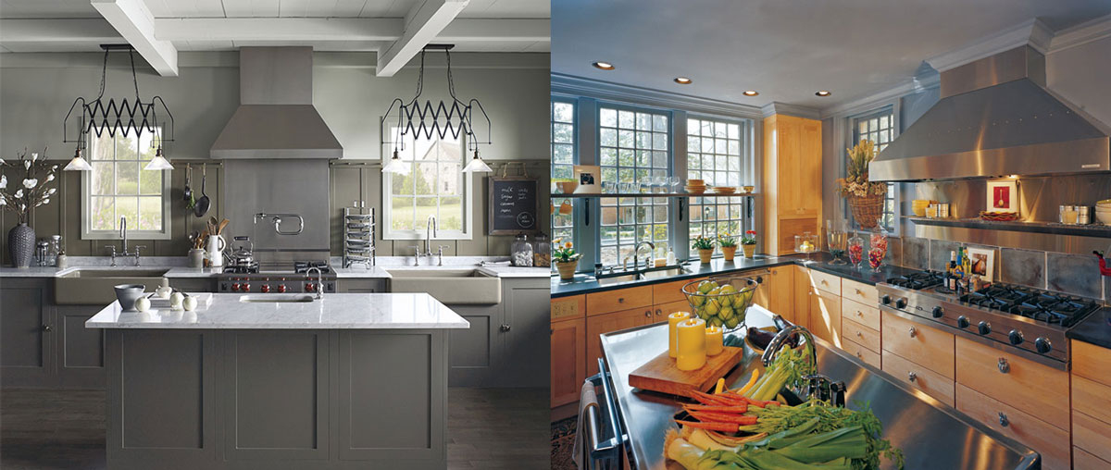

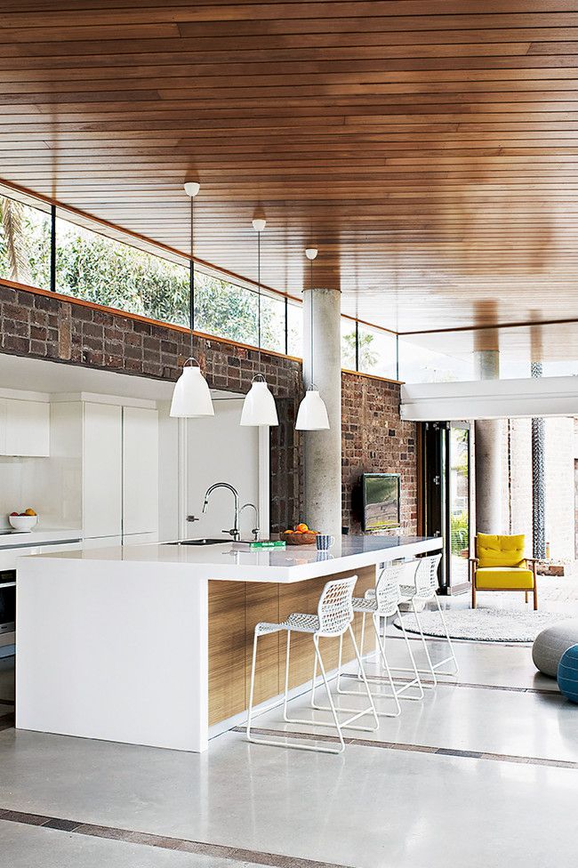



/RD_LaurelWay_0111_F-43c9ae05930b4c0682d130eee3ede5df.jpg)







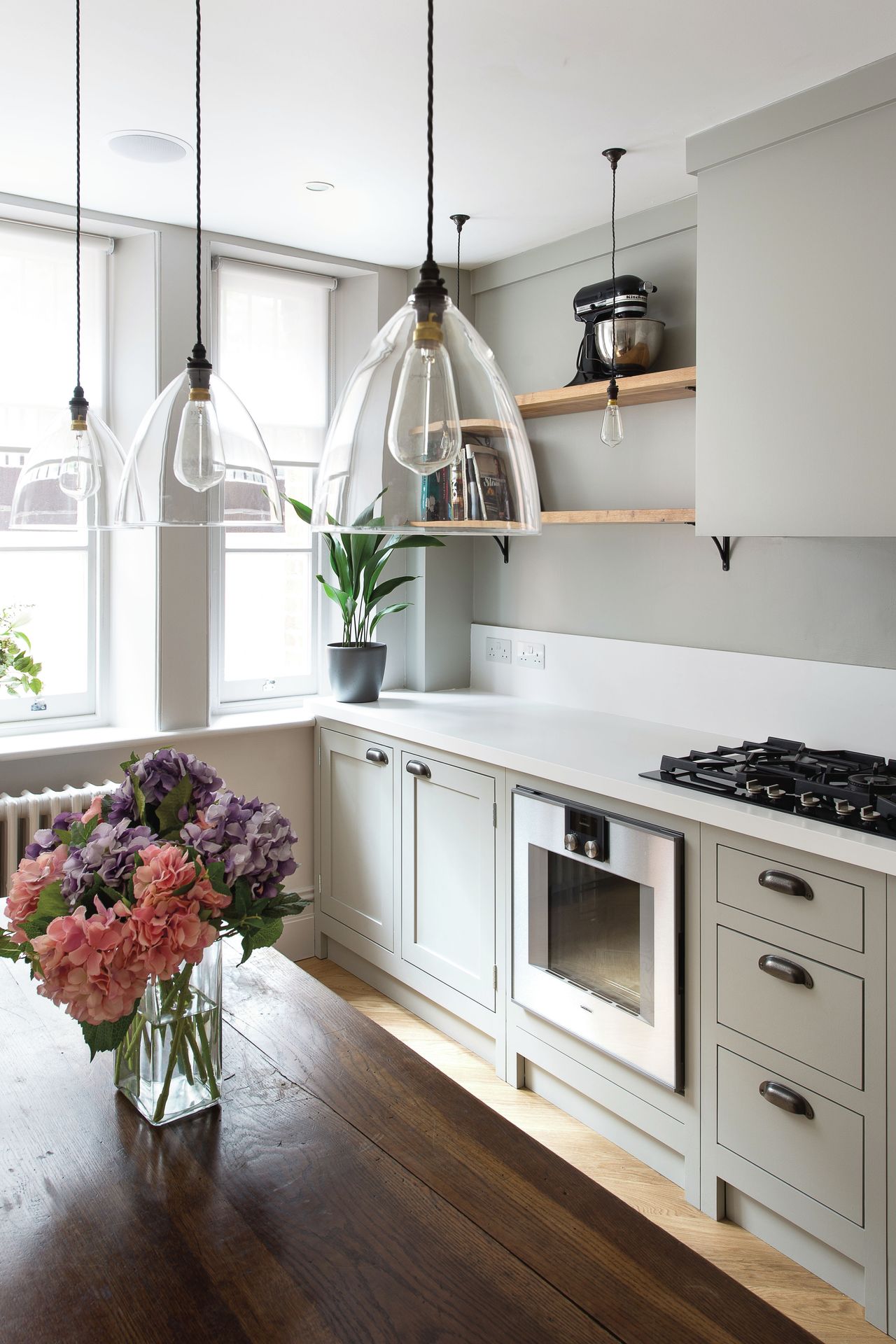





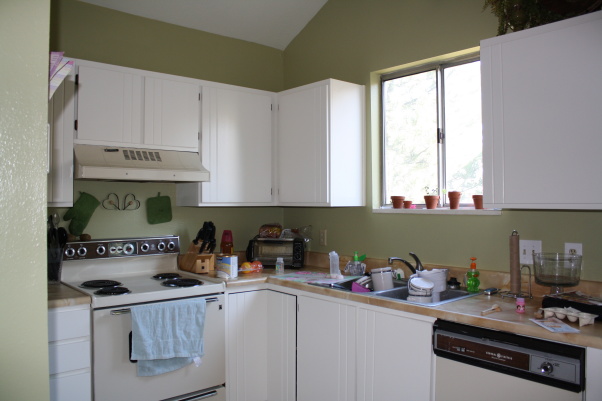



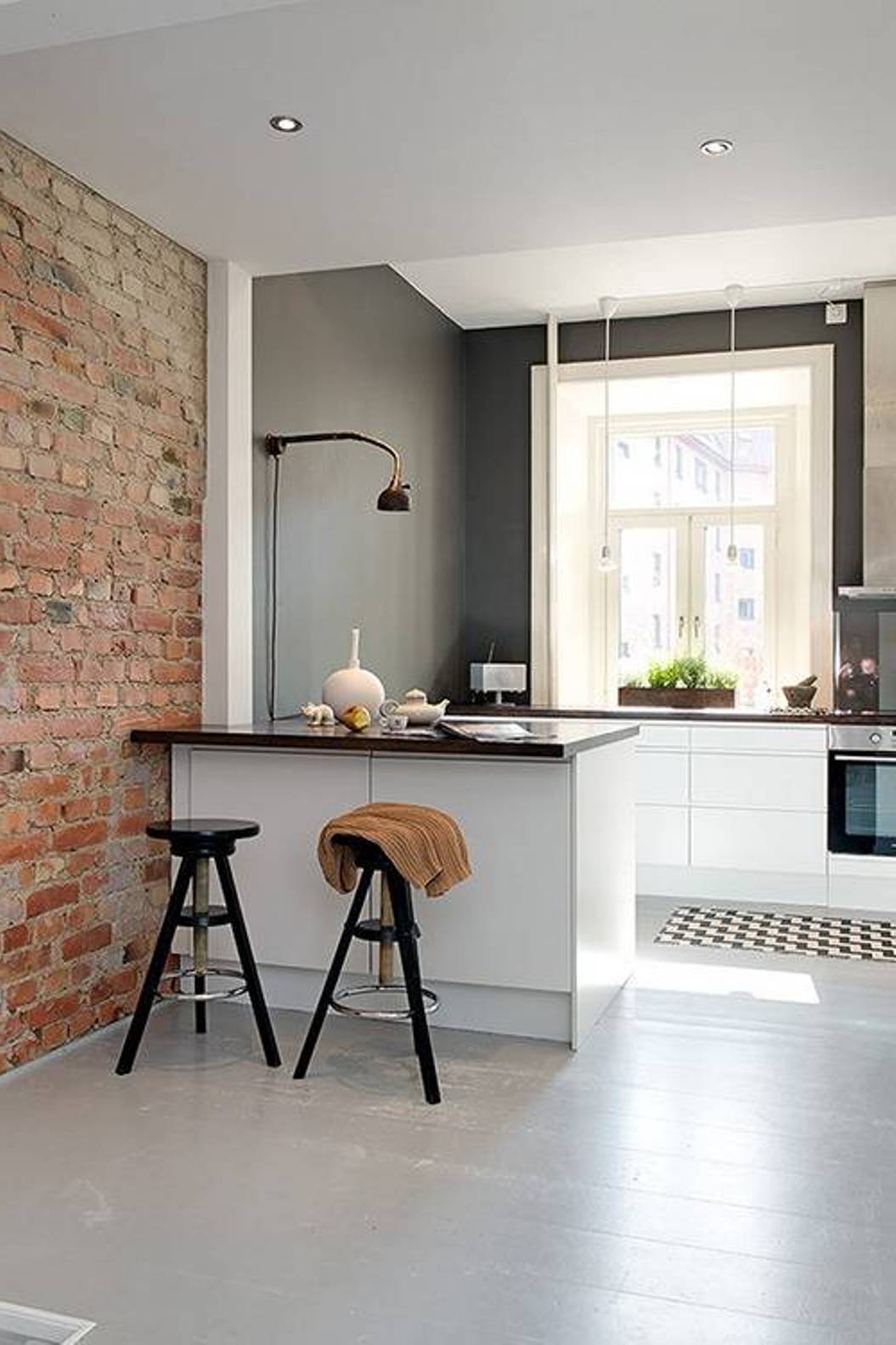
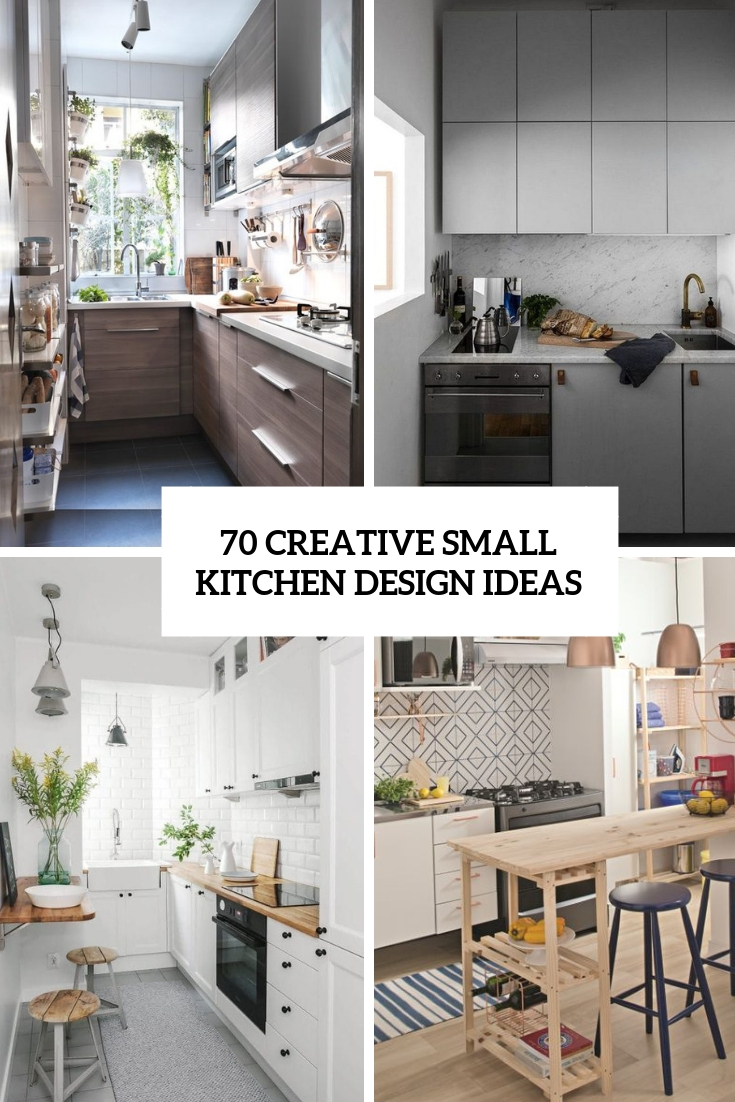




/Small_Kitchen_Ideas_SmallSpace.about.com-56a887095f9b58b7d0f314bb.jpg)









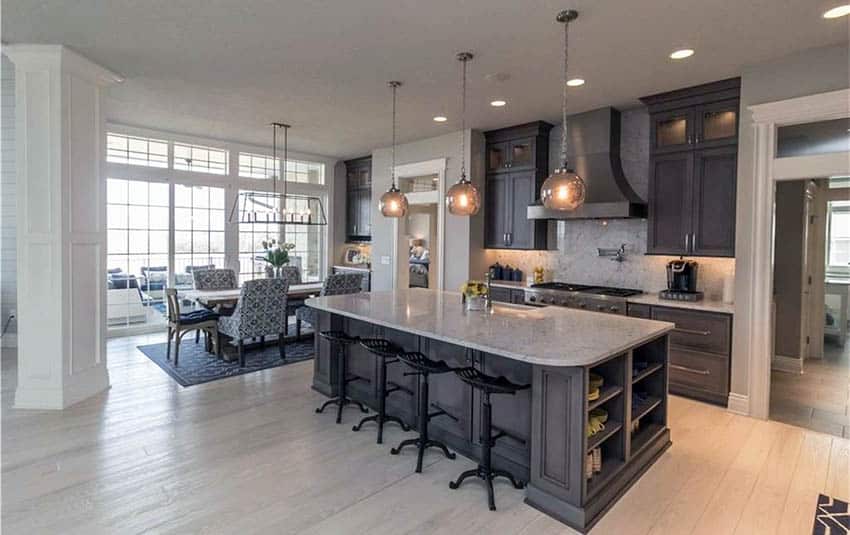


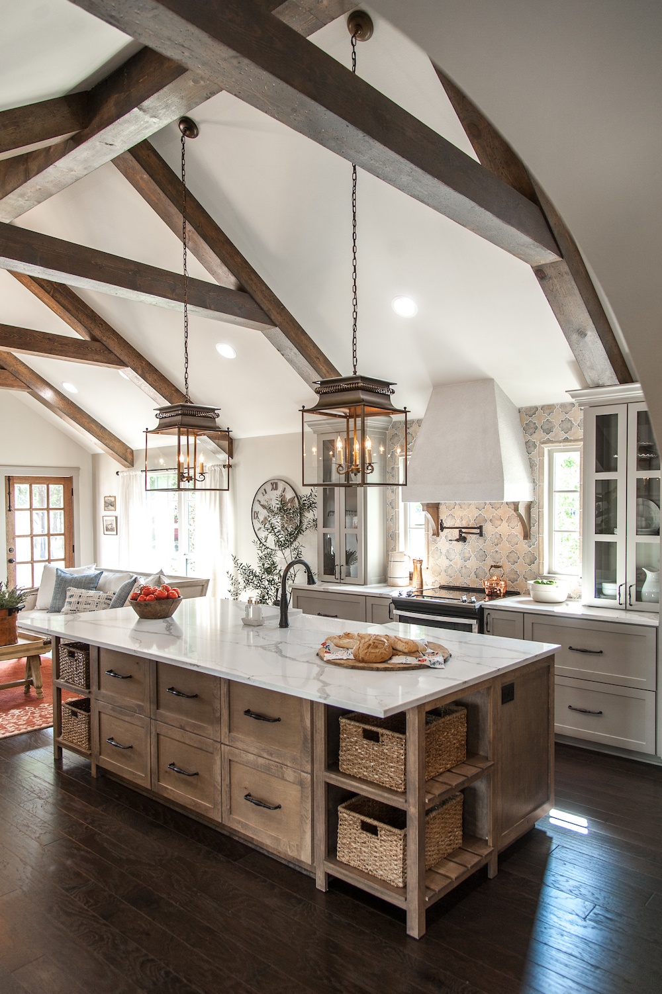


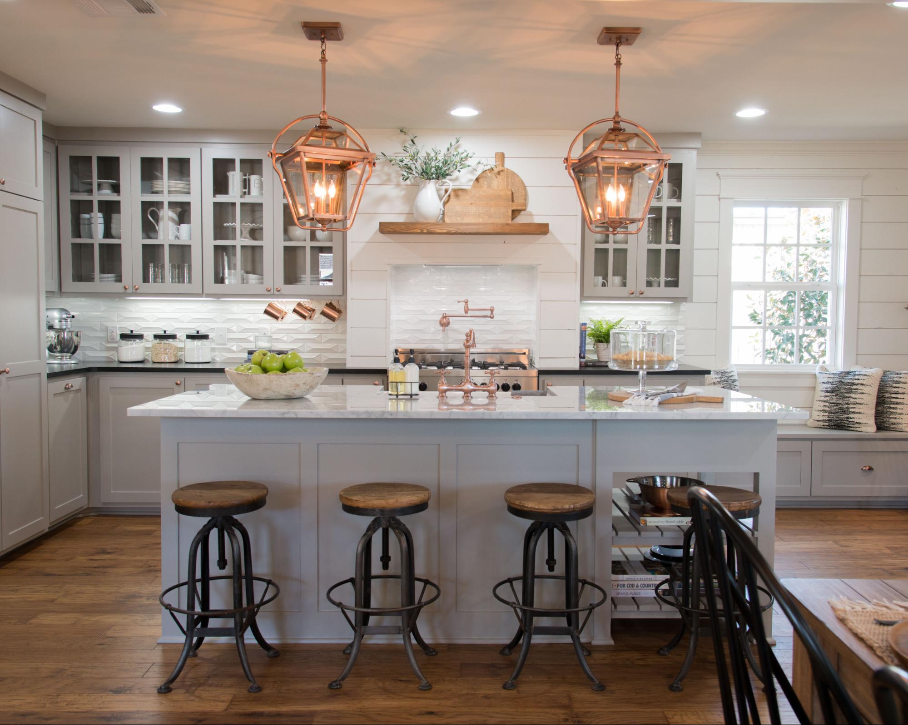
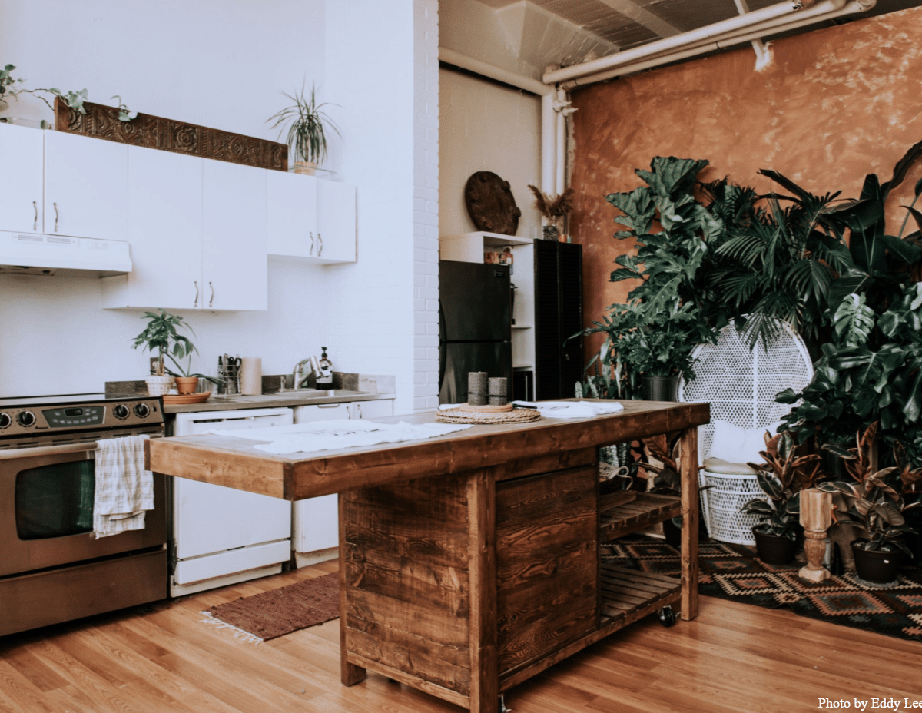
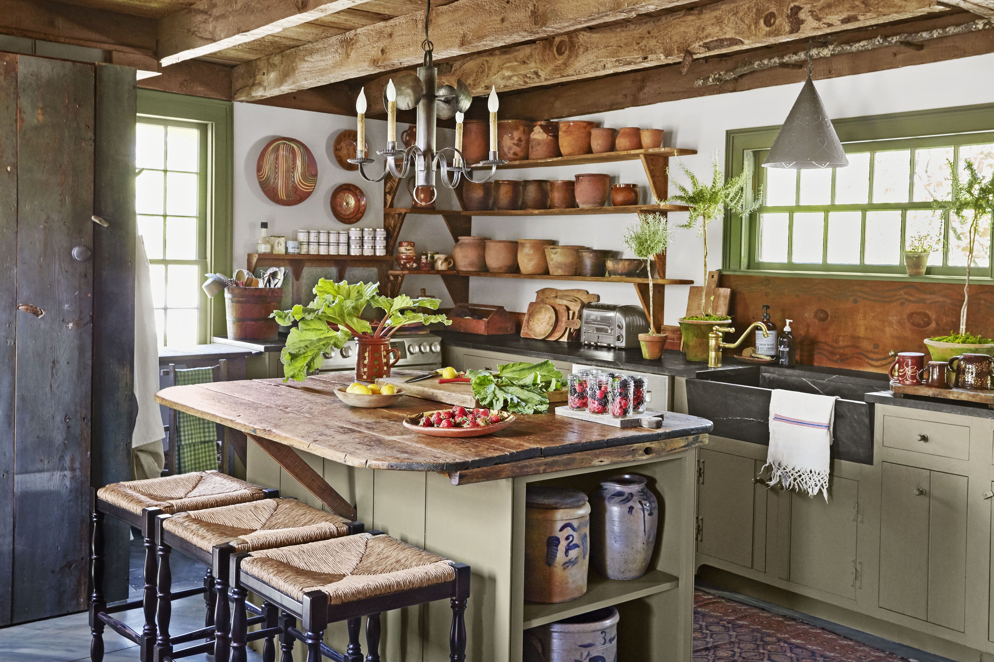
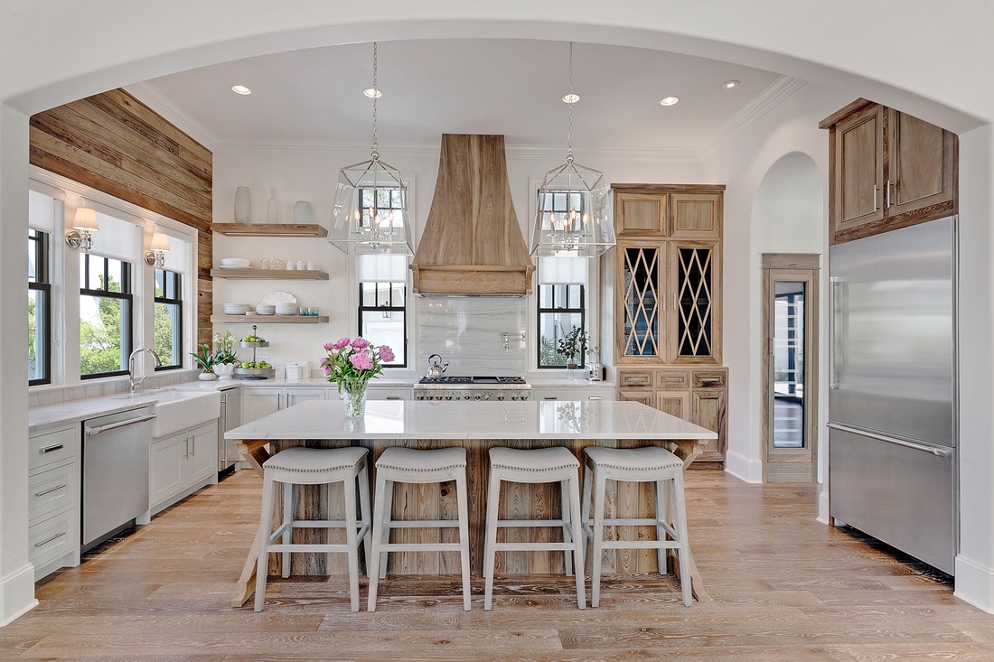
/modern-farmhouse-kitchen-ideas-4147983-hero-6e296df23de941f58ad4e874fefbc2a3.jpg)
