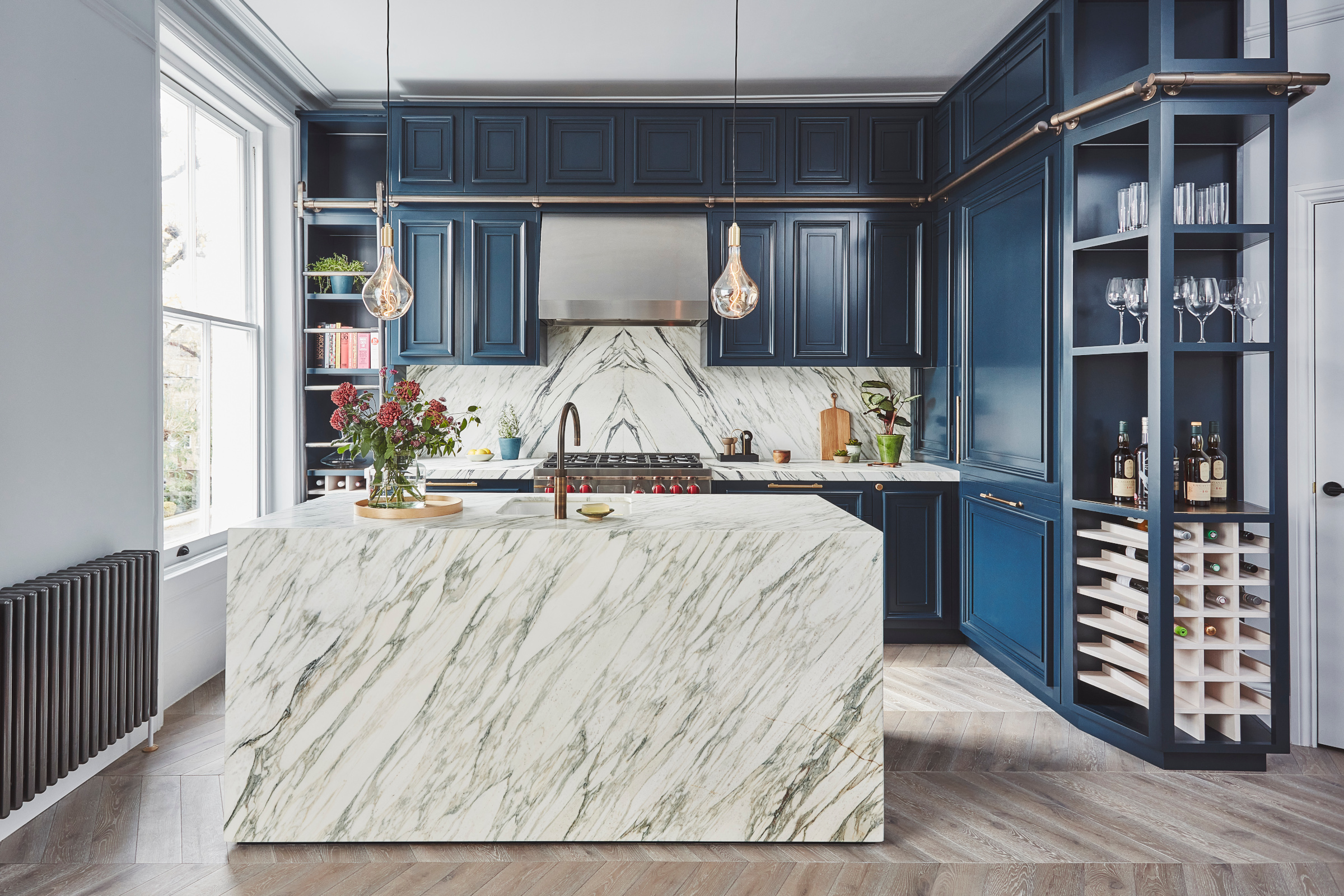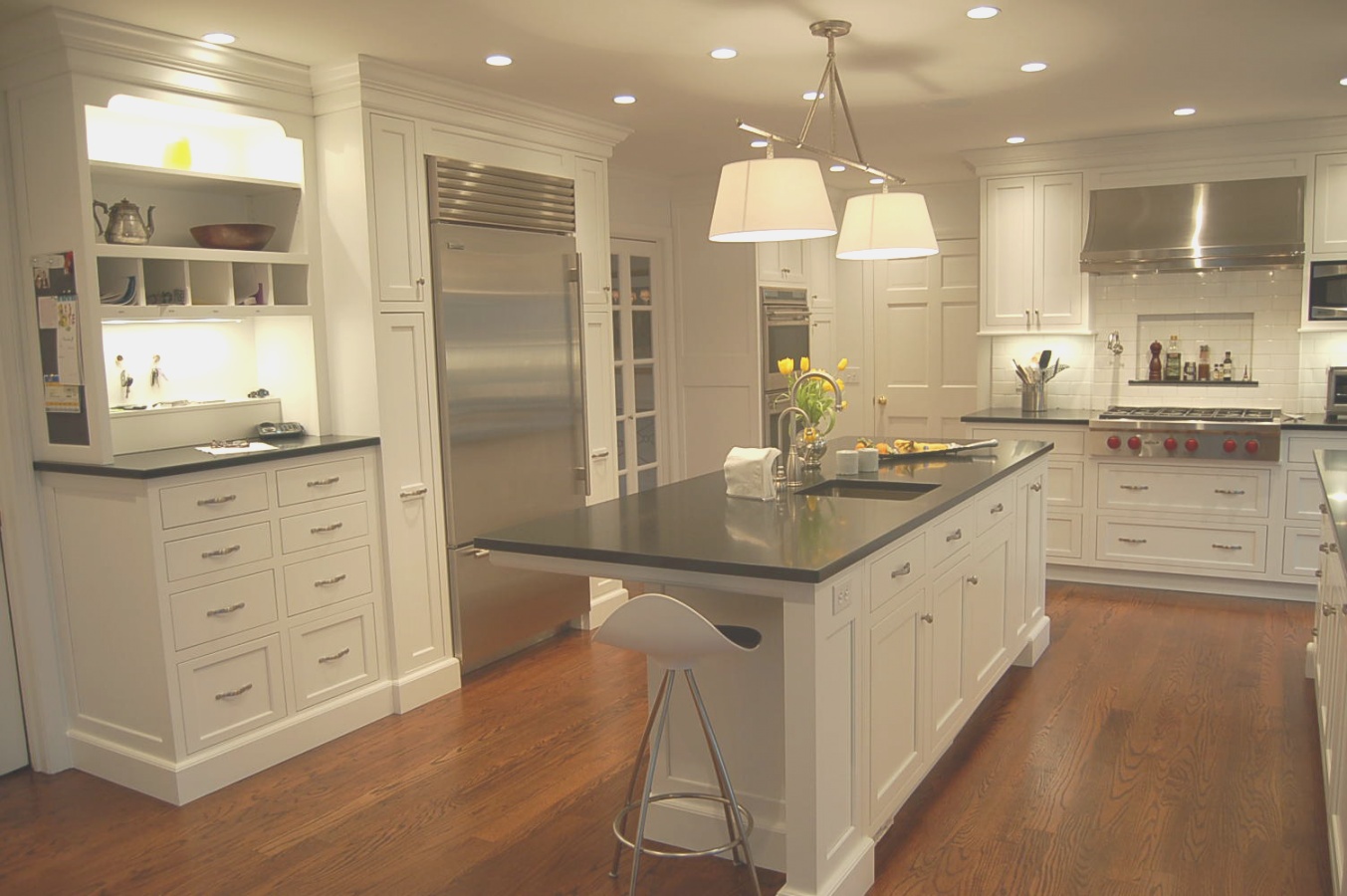1. Kitchen Design Ideas for Small Kitchens
Designing a kitchen in a small, narrow room can be a daunting task. You want to make the most of the limited space you have, while still creating a functional and stylish kitchen. But fear not, there are plenty of design ideas that can help you achieve just that.
First and foremost, maximizing storage space is key in small kitchens. This can be done by utilizing vertical space with tall cabinets or shelving, as well as incorporating multi-functional furniture such as a kitchen island with built-in storage.
Another great idea for small kitchens is to opt for a galley layout. This type of layout features two parallel walls of cabinets and countertops, making it a space-saving option for narrow rooms. You can also incorporate open shelving to add visual interest and create more storage space.
2. Narrow Kitchen Layout Ideas
When it comes to choosing a layout for a narrow kitchen, there are a few options to consider. One popular choice is the U-shaped kitchen layout, which features cabinets and countertops along three walls, creating an efficient work triangle. This layout works well for narrow rooms as it maximizes counter and storage space.
Another option is the L-shaped kitchen layout, which features cabinets and countertops along two walls, leaving an open space for a dining table or kitchen island. This layout is great for creating an open and spacious feel in a narrow room.
3. Small Kitchen Design Solutions
When faced with a small, narrow kitchen, it's important to get creative with your design solutions. One option is to use light colors for your cabinets and countertops. Light colors can help make a space feel larger and more open, while dark colors can make a room feel smaller and more closed off.
Another solution is to incorporate reflective surfaces such as glass or mirrored backsplashes, which can help create the illusion of more space. You can also utilize natural light by keeping windows uncovered and using light curtains to let in as much light as possible.
4. Space-Saving Kitchen Design Tips
In a small and narrow kitchen, every inch of space counts. That's why it's important to incorporate space-saving design tips to make the most of your kitchen. Consider installing a pull-out pantry, which can be tucked away when not in use and provide ample storage space when needed.
You can also use the walls for storage by adding hooks or shelves for pots, pans, and utensils. This not only adds functionality but also adds visual interest to the space.
5. Galley Kitchen Design for Narrow Spaces
If you have a narrow kitchen, a galley layout may be the perfect choice for you. As mentioned before, this layout features two parallel walls of cabinets and countertops, making it a space-saving option. But that doesn't mean it has to be boring.
You can add a pop of color with your cabinets or backsplash to add visual interest, or incorporate open shelving for a more modern and airy feel. You can also use lighting strategically, such as under cabinet lighting, to make the space feel brighter and more spacious.
6. Creative Kitchen Storage Ideas for Small Spaces
When working with a small and narrow kitchen, it's important to think outside the box when it comes to storage solutions. One idea is to use the space above your cabinets for storage. You can add decorative baskets or bins to store items that you don't use on a daily basis.
Another creative idea is to use a pegboard to hang pots, pans, and utensils. This not only adds a fun and unique element to your kitchen design, but it also frees up valuable cabinet and countertop space.
7. Compact Kitchen Design for Narrow Rooms
For a truly compact kitchen design, consider customizing your cabinets. This allows you to make the most of every inch of space and create a kitchen that is tailored to your specific needs and preferences.
You can also incorporate built-in appliances to save on counter space. This can include a built-in oven, microwave, or even a pull-out cutting board.
8. Clever Ways to Maximize a Small Kitchen
In addition to utilizing space-saving design tips, there are other clever ways to maximize a small kitchen. One idea is to add a kitchen cart or rolling island, which can provide extra storage and counter space when needed, but can easily be moved out of the way when not in use.
You can also use stackable containers to organize your pantry and cabinets, making the most of the vertical space available.
9. Long and Narrow Kitchen Design Ideas
If your narrow kitchen is also long, there are some design ideas that can help make the space feel more balanced. Consider using a different color or material for the cabinets on one end of the kitchen, creating a focal point and breaking up the space.
You can also add a bold backsplash to one wall to add visual interest and draw the eye to a specific area of the kitchen.
10. Small Kitchen Design with Island for Narrow Rooms
Lastly, if you have the space, consider incorporating a kitchen island into your design. This can provide additional counter and storage space, as well as a designated area for meal prep or dining.
For narrow rooms, opt for a slim and compact island that won't take up too much space. This can also double as a breakfast bar with the addition of some bar stools.
In conclusion, designing a kitchen for a narrow room may seem challenging, but with the right ideas and solutions, you can create a functional and stylish space that works for you. Remember to utilize vertical space, incorporate storage solutions, and get creative with your design choices. With these tips, your small and narrow kitchen can become the heart of your home.
Kitchen Design for Narrow Rooms: Utilizing Space Efficiently

Maximizing Functionality in a Limited Space
 When it comes to designing a kitchen in a narrow room, it's crucial to utilize every inch of space efficiently. The kitchen is the heart of a home, and even in a small space, it should be functional, practical, and aesthetically pleasing. With the right design strategies, a narrow kitchen can still provide all the necessary features and make cooking and entertaining a breeze.
Narrow Room Design Considerations
Before diving into specific design ideas, it's essential to consider the unique challenges of a narrow kitchen. The most obvious limitation is the lack of space, which means every design decision must be carefully thought out. It's also crucial to consider the traffic flow in the room, as a cramped kitchen can quickly become chaotic and challenging to navigate.
Creating an Efficient Layout
The key to maximizing functionality in a narrow kitchen is to create a well-planned layout. The traditional kitchen work triangle (the path between the stove, sink, and refrigerator) may not be practical in a narrow room. Instead, consider a galley-style layout, with two parallel countertops facing each other. This design creates a streamlined flow and keeps all the essential elements within easy reach.
Utilizing Vertical Space
In a narrow kitchen, it's essential to think vertically to make the most of the available space. Install tall cabinets that reach to the ceiling to provide ample storage. Use open shelving or racks to display frequently used items, freeing up counter space. Hang pots and pans from a ceiling rack to save cabinet space and add a decorative touch.
Lighting and Color Choices
Proper lighting and color choices can make a significant impact on the perceived size of a narrow kitchen. Natural light is the best option, so try to maximize it by keeping window treatments minimal. Use light-colored, reflective surfaces for cabinets and countertops to create a sense of openness. Incorporate task lighting under cabinets and in darker areas to provide ample light for cooking and food prep.
Multi-Functional Furniture
In a narrow kitchen, every piece of furniture should serve a purpose. Consider incorporating a kitchen island that can function as both a prep space and a dining table. Utilize bar stools that can be tucked under the counter when not in use. Look for compact appliances that can fit in smaller spaces, such as a combination microwave and oven.
Final Thoughts
Designing a kitchen in a narrow room may seem challenging, but with careful planning and creativity, it can be a functional and beautiful space. Remember to utilize every inch of space efficiently, consider the layout and traffic flow, and incorporate vertical storage solutions. With these tips in mind, you can create a dream kitchen in even the narrowest of rooms.
When it comes to designing a kitchen in a narrow room, it's crucial to utilize every inch of space efficiently. The kitchen is the heart of a home, and even in a small space, it should be functional, practical, and aesthetically pleasing. With the right design strategies, a narrow kitchen can still provide all the necessary features and make cooking and entertaining a breeze.
Narrow Room Design Considerations
Before diving into specific design ideas, it's essential to consider the unique challenges of a narrow kitchen. The most obvious limitation is the lack of space, which means every design decision must be carefully thought out. It's also crucial to consider the traffic flow in the room, as a cramped kitchen can quickly become chaotic and challenging to navigate.
Creating an Efficient Layout
The key to maximizing functionality in a narrow kitchen is to create a well-planned layout. The traditional kitchen work triangle (the path between the stove, sink, and refrigerator) may not be practical in a narrow room. Instead, consider a galley-style layout, with two parallel countertops facing each other. This design creates a streamlined flow and keeps all the essential elements within easy reach.
Utilizing Vertical Space
In a narrow kitchen, it's essential to think vertically to make the most of the available space. Install tall cabinets that reach to the ceiling to provide ample storage. Use open shelving or racks to display frequently used items, freeing up counter space. Hang pots and pans from a ceiling rack to save cabinet space and add a decorative touch.
Lighting and Color Choices
Proper lighting and color choices can make a significant impact on the perceived size of a narrow kitchen. Natural light is the best option, so try to maximize it by keeping window treatments minimal. Use light-colored, reflective surfaces for cabinets and countertops to create a sense of openness. Incorporate task lighting under cabinets and in darker areas to provide ample light for cooking and food prep.
Multi-Functional Furniture
In a narrow kitchen, every piece of furniture should serve a purpose. Consider incorporating a kitchen island that can function as both a prep space and a dining table. Utilize bar stools that can be tucked under the counter when not in use. Look for compact appliances that can fit in smaller spaces, such as a combination microwave and oven.
Final Thoughts
Designing a kitchen in a narrow room may seem challenging, but with careful planning and creativity, it can be a functional and beautiful space. Remember to utilize every inch of space efficiently, consider the layout and traffic flow, and incorporate vertical storage solutions. With these tips in mind, you can create a dream kitchen in even the narrowest of rooms.




/Small_Kitchen_Ideas_SmallSpace.about.com-56a887095f9b58b7d0f314bb.jpg)

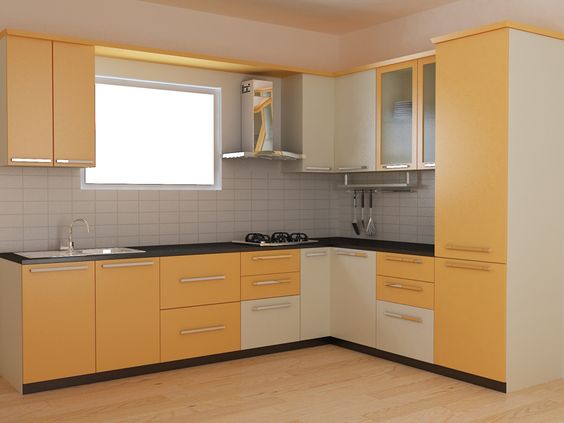









:max_bytes(150000):strip_icc()/galley-kitchen-ideas-1822133-hero-3bda4fce74e544b8a251308e9079bf9b.jpg)









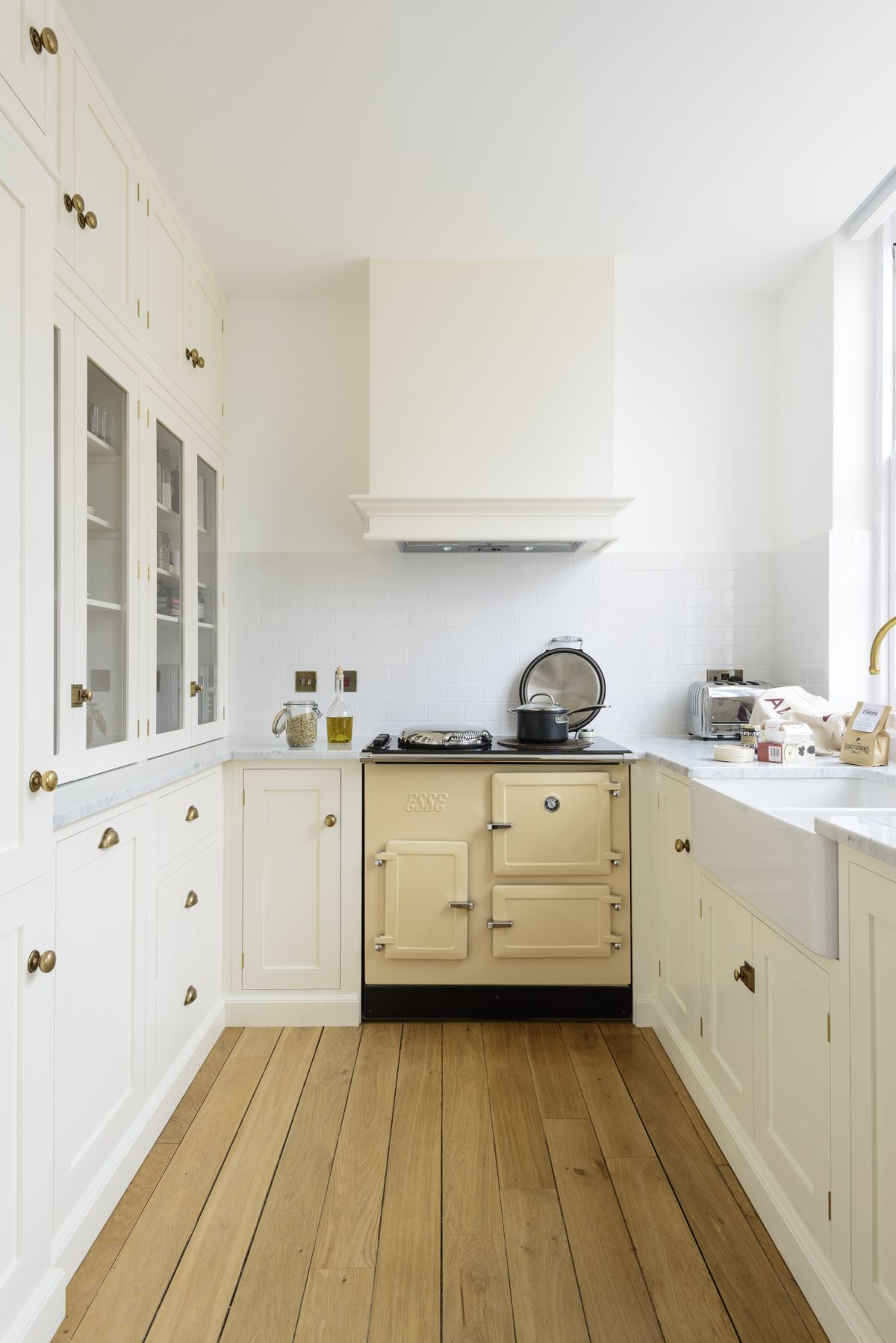









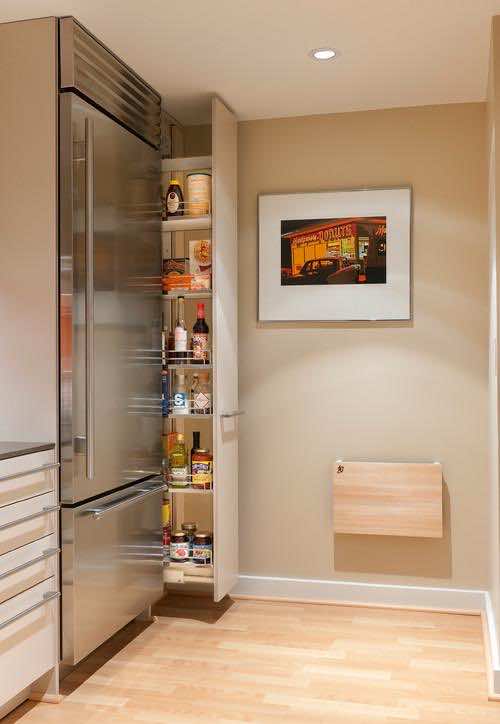
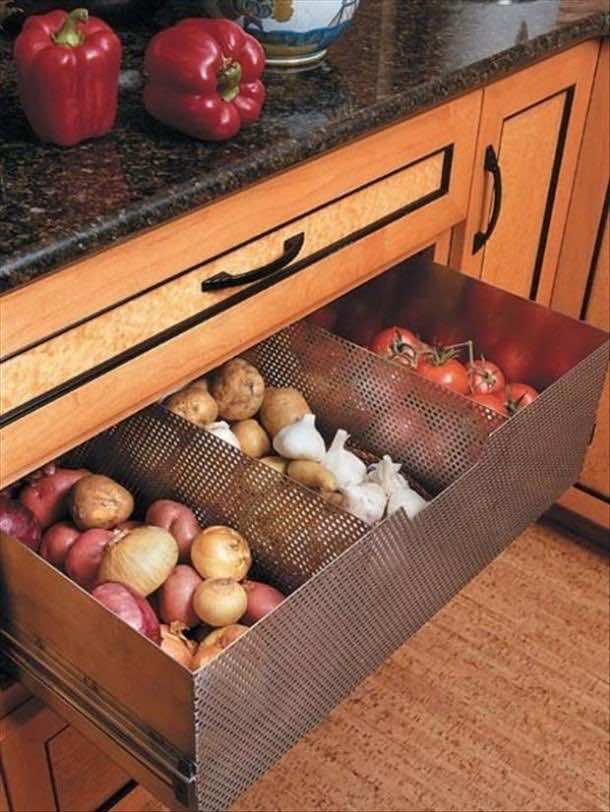




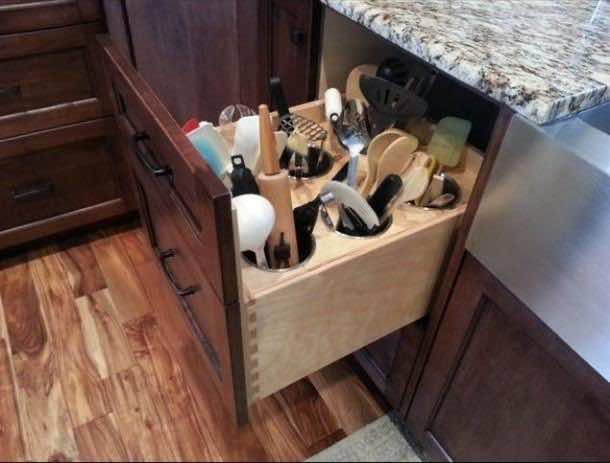


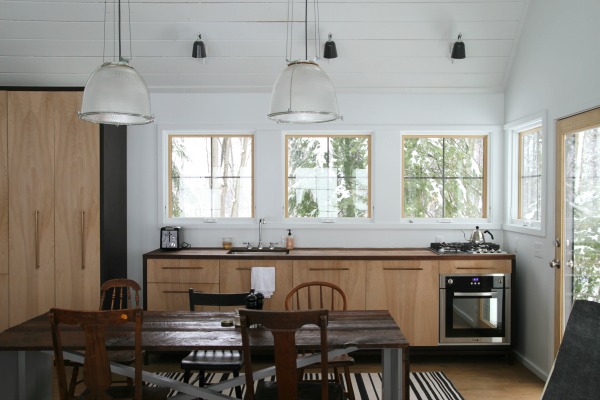




:max_bytes(150000):strip_icc()/make-galley-kitchen-work-for-you-1822121-hero-b93556e2d5ed4ee786d7c587df8352a8.jpg)
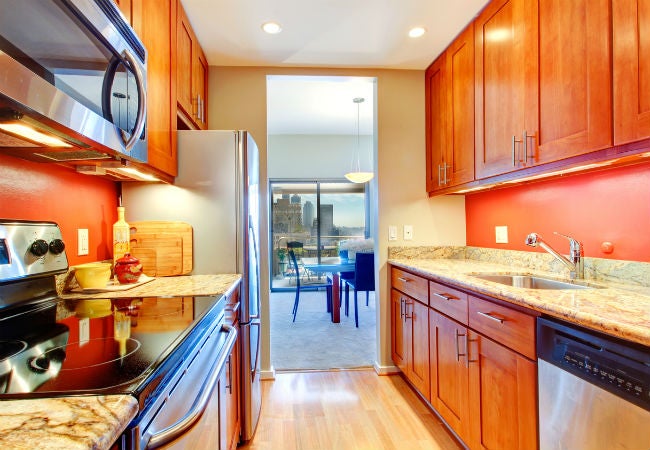












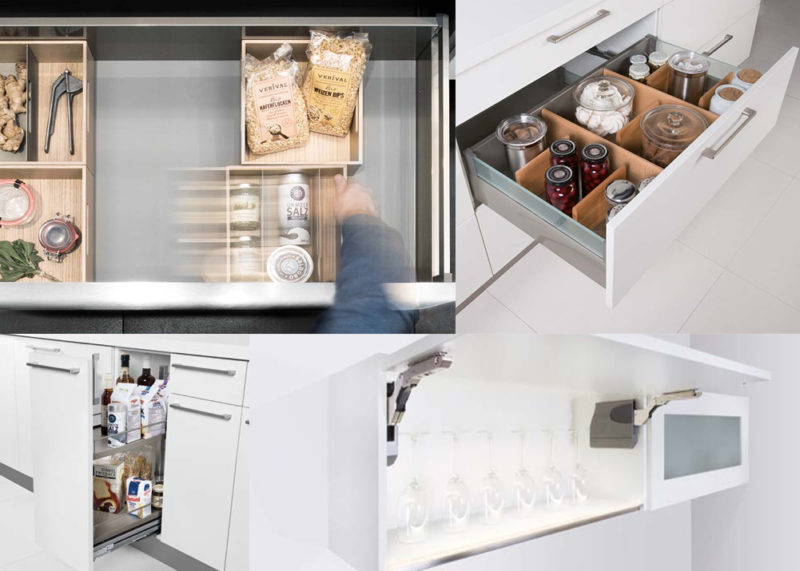
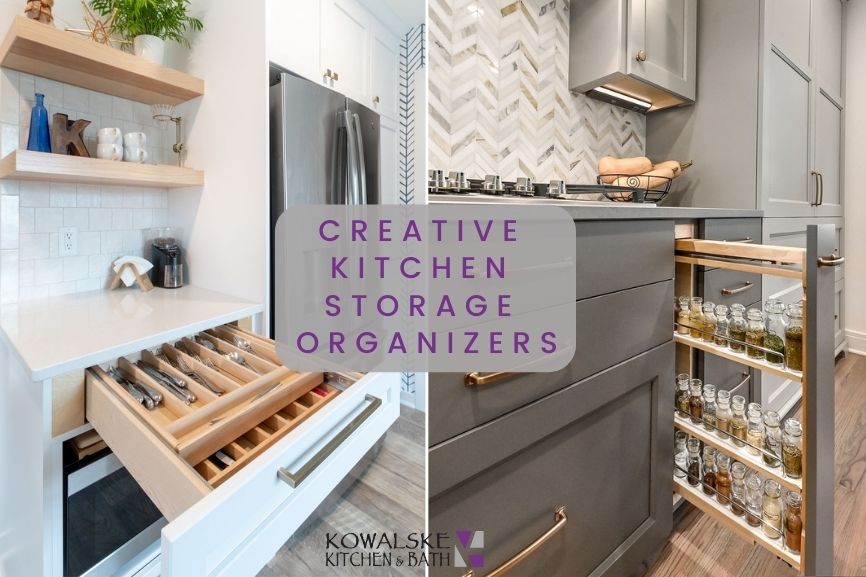




:max_bytes(150000):strip_icc()/TylerKaruKitchen-26b40bbce75e497fb249e5782079a541.jpeg)




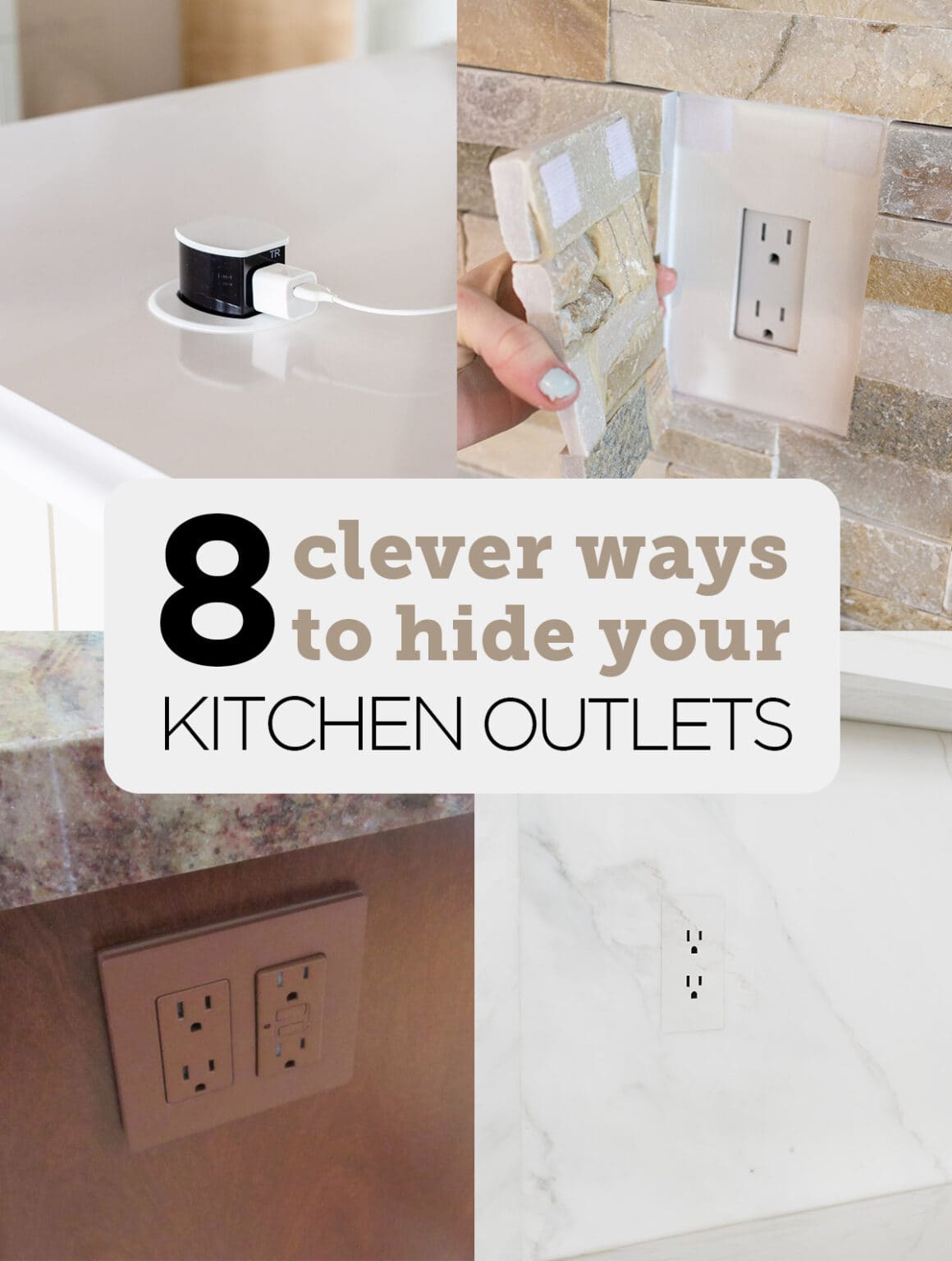













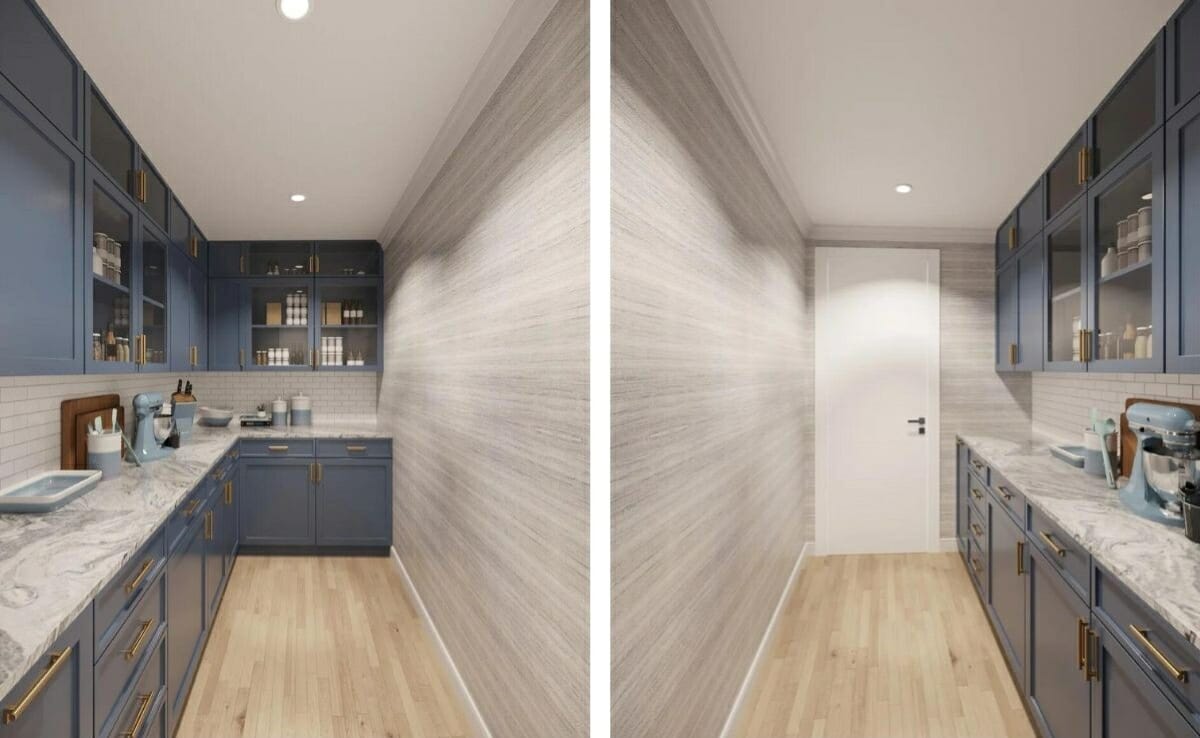







/exciting-small-kitchen-ideas-1821197-hero-d00f516e2fbb4dcabb076ee9685e877a.jpg)
/cdn.vox-cdn.com/uploads/chorus_image/image/65889507/0120_Westerly_Reveal_6C_Kitchen_Alt_Angles_Lights_on_15.14.jpg)



