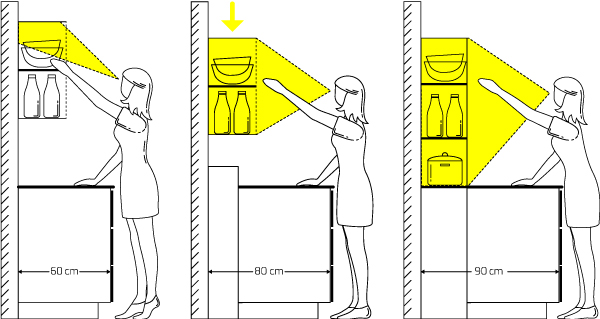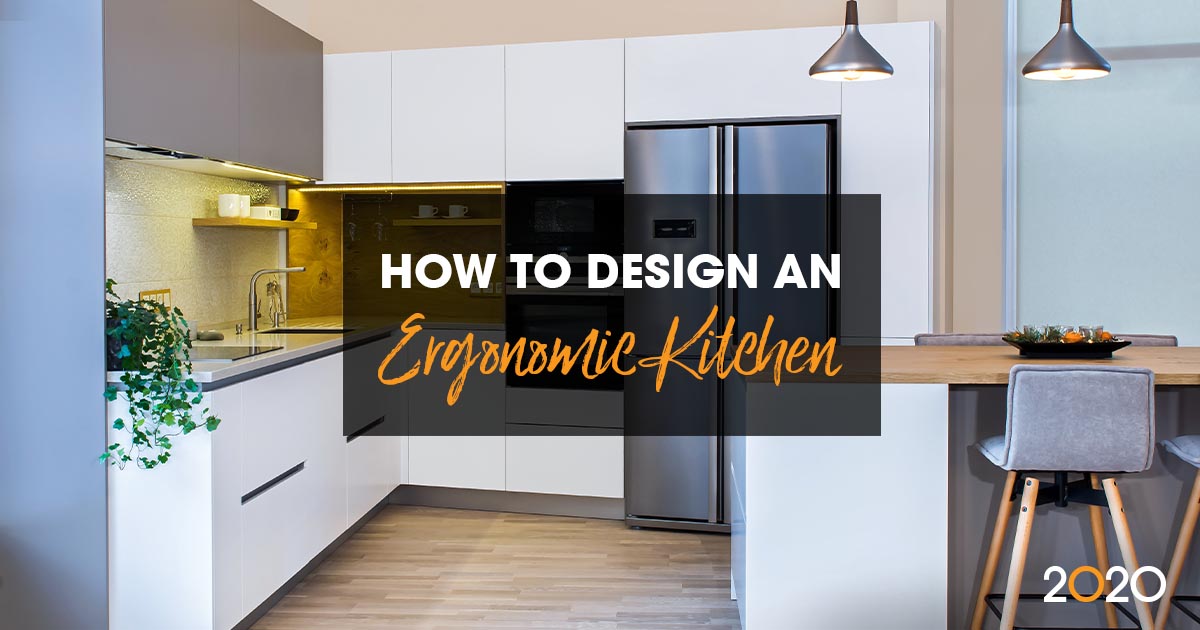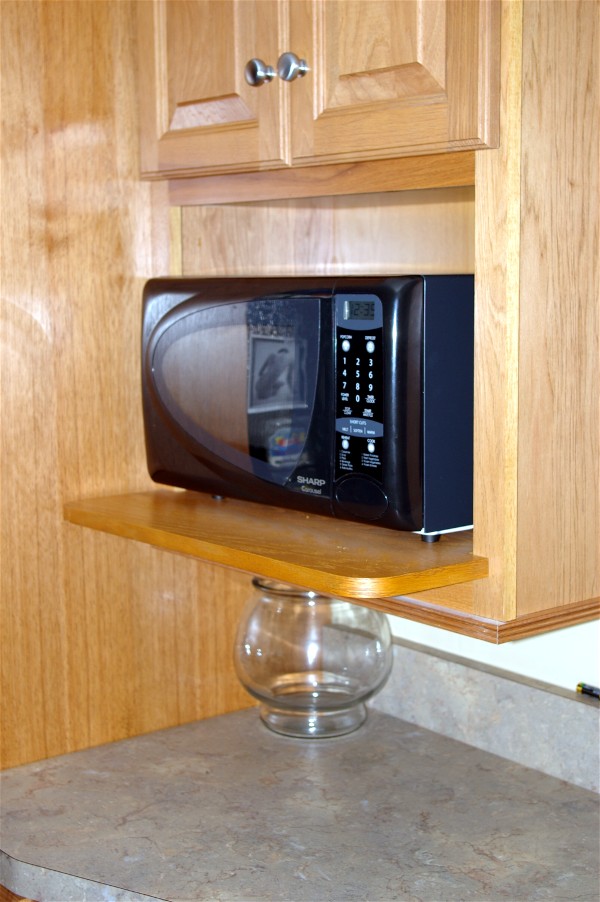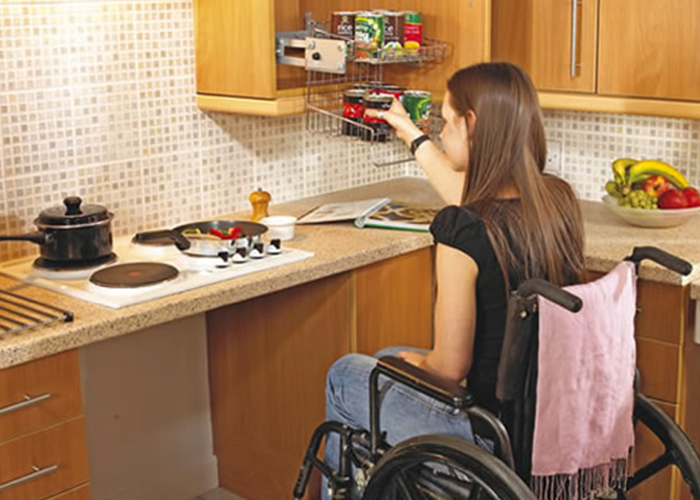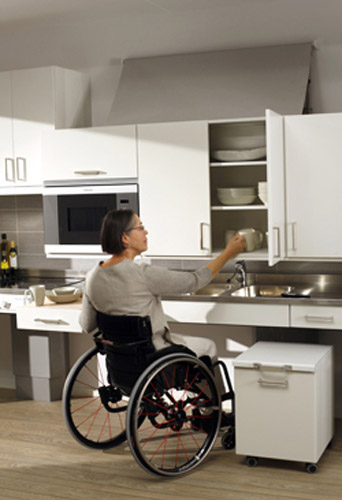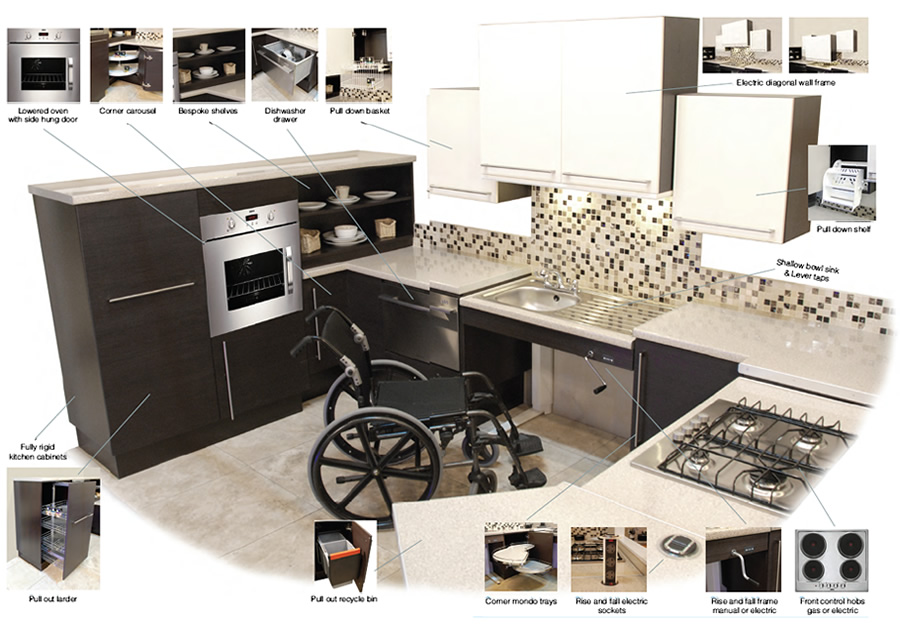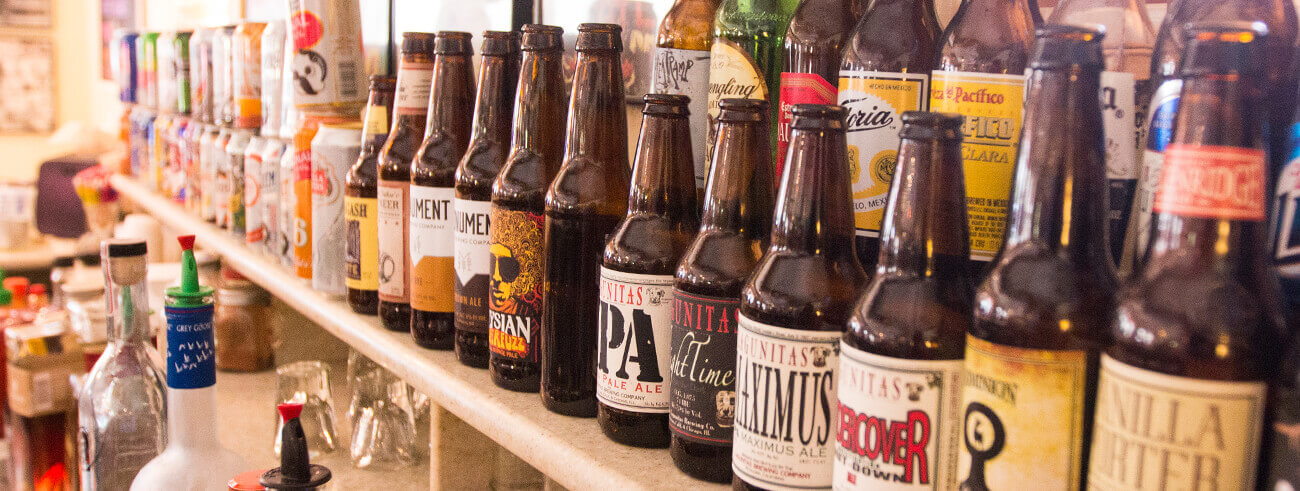Designing a kitchen for people with disabilities requires careful consideration and planning. It is important to create a space that is not only functional and accessible but also aesthetically pleasing. Here are 10 main kitchen design ideas for people with disabilities that can help make their daily tasks easier and more enjoyable.Accessible Kitchen Design for People with Disabilities
Universal design is a concept that focuses on creating spaces that are accessible to people of all ages and abilities. When it comes to kitchen design for disabilities, incorporating universal design principles can make a significant difference. This includes features such as wider doorways, lower countertops, and lever-style handles on cabinets and appliances.Universal Design for Kitchens
Adaptive kitchen design involves making modifications to the kitchen space to accommodate the specific needs of the individual. This can include installing adjustable countertops and shelves, and incorporating pull-out shelves and drawers for easier access.Adaptive Kitchen Design for Disabled Individuals
Inclusive design takes into account the needs of all individuals and aims to create a space that is welcoming and accessible to everyone. When designing a kitchen for someone with a disability, it is important to consider their specific needs and incorporate features such as lower cabinets, accessible sinks and appliances, and well-lit spaces.Inclusive Kitchen Design for People with Disabilities
For individuals who use a wheelchair, it is essential to have a kitchen that is designed with their mobility in mind. This can include lower countertops and sinks, ample space for maneuvering, and pull-out shelves and drawers for easier access. It is also important to consider the placement of appliances to ensure they can be easily reached from a wheelchair.Wheelchair-Friendly Kitchen Design
With advancements in technology, there are now many options available to make a kitchen more accessible for people with disabilities. This can include voice-activated appliances, smart lighting and temperature control, and even robotic arms to assist with tasks such as cooking and cleaning.Assistive Technology in Kitchen Design for Disabilities
Barrier-free design is all about creating a space that is free of obstacles and barriers that may hinder someone with a disability. This can include features such as open shelving, touchless faucets, and easy-to-use appliances with large buttons and displays.Barrier-Free Kitchen Design for Disabled Individuals
Ergonomic design focuses on creating a space that is comfortable and efficient for the user. When designing a kitchen for someone with a disability, it is important to consider their specific needs and incorporate features such as adjustable countertops and sinks, and easy-to-reach storage solutions.Ergonomic Kitchen Design for People with Disabilities
Choosing the right appliances is key when designing a kitchen for someone with a disability. Look for appliances with features such as side-swing doors, easily accessible controls, and adjustable shelves and racks. It is also important to consider the placement of the appliances to ensure they can be easily reached and used.Accessible Kitchen Appliances for Disabled Individuals
When designing a kitchen for someone with a disability, it is crucial to involve them in the process. This will ensure that their specific needs and preferences are taken into consideration. It is also helpful to consult with a professional designer or contractor who has experience in creating accessible spaces. In conclusion, creating a kitchen for someone with a disability requires careful planning and consideration. By incorporating these 10 main kitchen design ideas, you can create a space that is not only functional and accessible but also beautiful and welcoming for individuals with disabilities.Designing a Kitchen for Someone with a Disability
Kitchen Design for Disability: Creating a Functional and Accessible Space
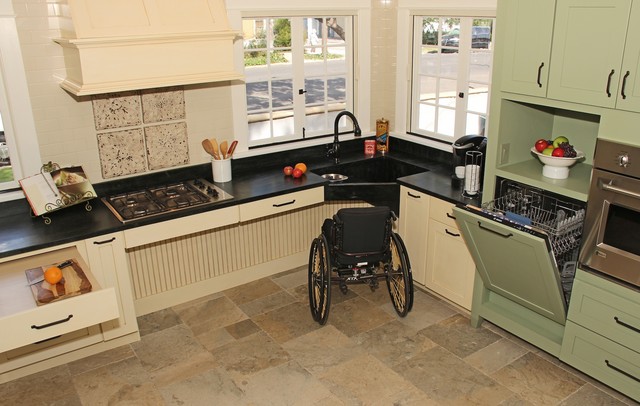
The Importance of Inclusive Kitchen Design
 Disability
should never be a barrier to living independently and with dignity. However, traditional
kitchen design
often does not take into consideration the needs of individuals with
disabilities
. As a result, many
people with disabilities
struggle with basic tasks in the kitchen, making it difficult for them to prepare meals and thrive in their own homes. This is why
inclusive kitchen design
is so crucial in creating a functional and accessible space for
people with disabilities
.
Disability
should never be a barrier to living independently and with dignity. However, traditional
kitchen design
often does not take into consideration the needs of individuals with
disabilities
. As a result, many
people with disabilities
struggle with basic tasks in the kitchen, making it difficult for them to prepare meals and thrive in their own homes. This is why
inclusive kitchen design
is so crucial in creating a functional and accessible space for
people with disabilities
.
Key Considerations in Designing an Inclusive Kitchen
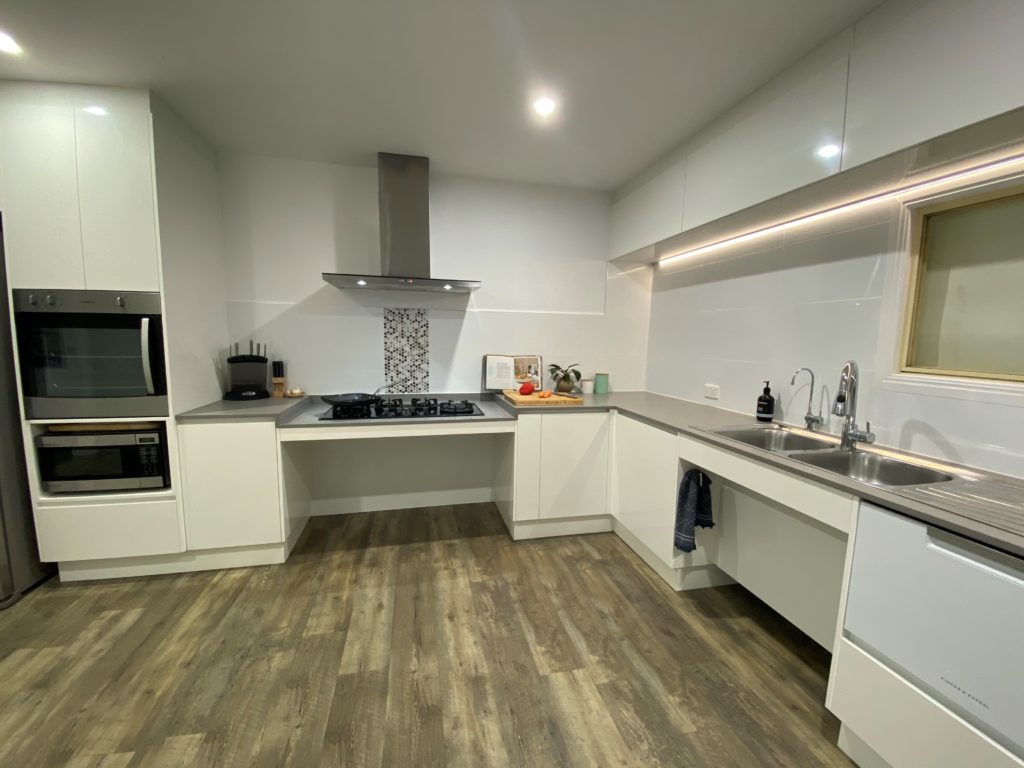 When designing a kitchen for individuals with
disabilities
, there are several key considerations to keep in mind. First and foremost, the kitchen should be
fully accessible
, allowing individuals with mobility impairments to navigate the space with ease. This may include wider doorways, lower countertops, and accessible storage solutions such as pull-out shelves.
Lighting
is also an important aspect to consider. Good lighting can make a significant difference for individuals with
visual impairments
or cognitive disabilities, making it easier for them to safely and confidently use the kitchen. Additionally, incorporating
color contrast
can help individuals with
low vision
differentiate between surfaces and objects in the kitchen.
Another key consideration is
ergonomics
. This refers to the design of the kitchen in relation to the physical needs and abilities of the user. For instance, having
accessible storage
and
appliances
at a comfortable height can make a world of difference for individuals with mobility impairments.
When designing a kitchen for individuals with
disabilities
, there are several key considerations to keep in mind. First and foremost, the kitchen should be
fully accessible
, allowing individuals with mobility impairments to navigate the space with ease. This may include wider doorways, lower countertops, and accessible storage solutions such as pull-out shelves.
Lighting
is also an important aspect to consider. Good lighting can make a significant difference for individuals with
visual impairments
or cognitive disabilities, making it easier for them to safely and confidently use the kitchen. Additionally, incorporating
color contrast
can help individuals with
low vision
differentiate between surfaces and objects in the kitchen.
Another key consideration is
ergonomics
. This refers to the design of the kitchen in relation to the physical needs and abilities of the user. For instance, having
accessible storage
and
appliances
at a comfortable height can make a world of difference for individuals with mobility impairments.
Adaptable and Multi-functional Features
 Inclusive kitchen design also involves incorporating adaptable and multi-functional features. This means designing the kitchen in a way that can accommodate the changing needs and abilities of the user. For instance,
adjustable countertops and cabinets
can cater to individuals who use a wheelchair or have limited reach.
Multi-level countertops
can also provide different work surfaces for individuals of varying heights.
Moreover, incorporating
assistive technology
can greatly enhance the functionality of the kitchen for individuals with disabilities. This can include voice-activated
appliances
,
smart lighting
and
smart storage systems
that can be controlled through a mobile device.
Inclusive kitchen design also involves incorporating adaptable and multi-functional features. This means designing the kitchen in a way that can accommodate the changing needs and abilities of the user. For instance,
adjustable countertops and cabinets
can cater to individuals who use a wheelchair or have limited reach.
Multi-level countertops
can also provide different work surfaces for individuals of varying heights.
Moreover, incorporating
assistive technology
can greatly enhance the functionality of the kitchen for individuals with disabilities. This can include voice-activated
appliances
,
smart lighting
and
smart storage systems
that can be controlled through a mobile device.
The Future of Inclusive Kitchen Design
 As society becomes more aware of the importance of inclusivity, there is a growing demand for
accessible and functional kitchen design
. Fortunately, more and more designers and manufacturers are recognizing this need and are incorporating inclusive features into their designs. With advancements in technology and a greater focus on accessibility, the future of kitchen design for disability looks promising.
In conclusion, creating an inclusive kitchen design can greatly improve the quality of life for individuals with disabilities. By considering key factors such as accessibility, lighting, ergonomics, and adaptability, designers can create a space that is not only functional but also promotes independence and dignity for all individuals. Let us work towards a more inclusive and accessible future for everyone.
As society becomes more aware of the importance of inclusivity, there is a growing demand for
accessible and functional kitchen design
. Fortunately, more and more designers and manufacturers are recognizing this need and are incorporating inclusive features into their designs. With advancements in technology and a greater focus on accessibility, the future of kitchen design for disability looks promising.
In conclusion, creating an inclusive kitchen design can greatly improve the quality of life for individuals with disabilities. By considering key factors such as accessibility, lighting, ergonomics, and adaptability, designers can create a space that is not only functional but also promotes independence and dignity for all individuals. Let us work towards a more inclusive and accessible future for everyone.



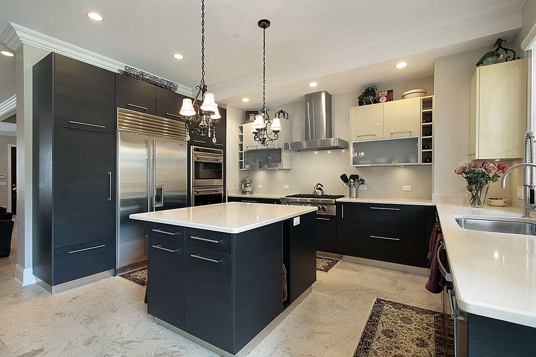








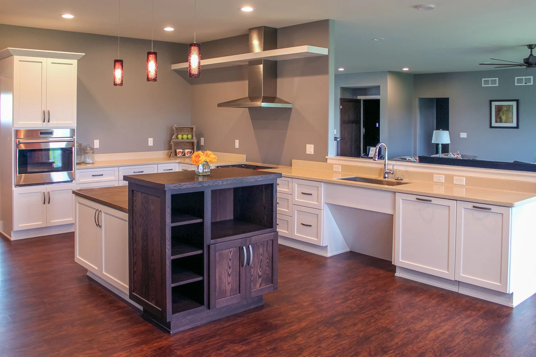
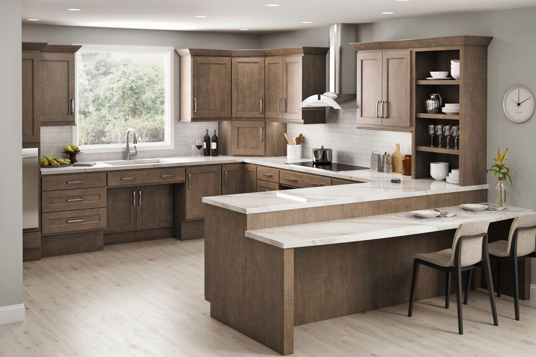

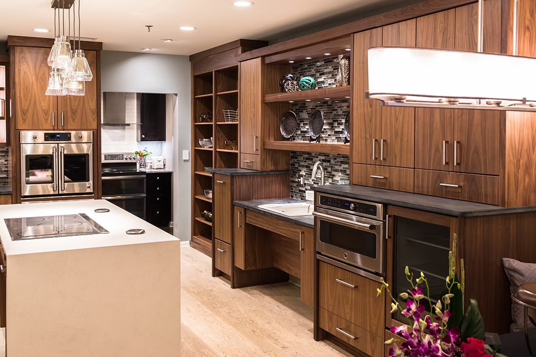


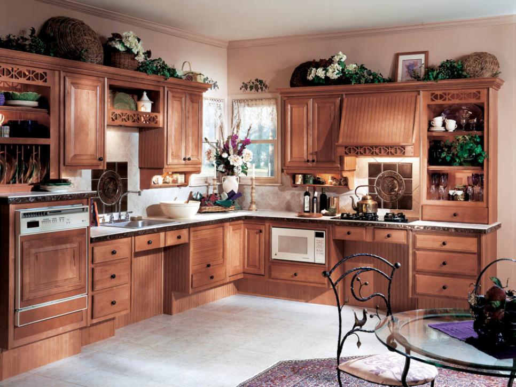


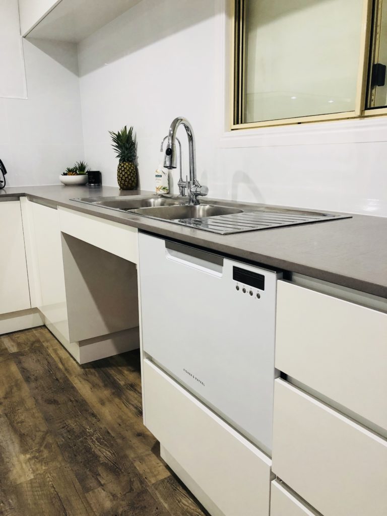

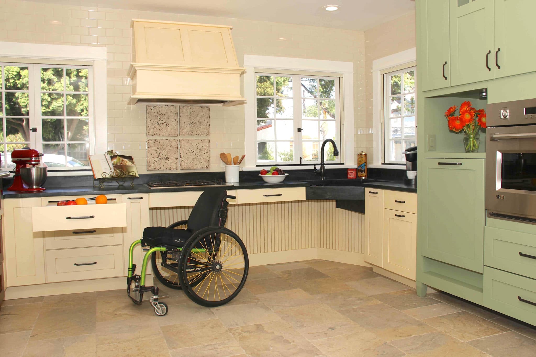
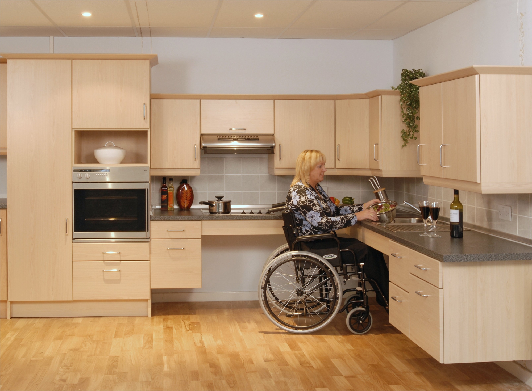


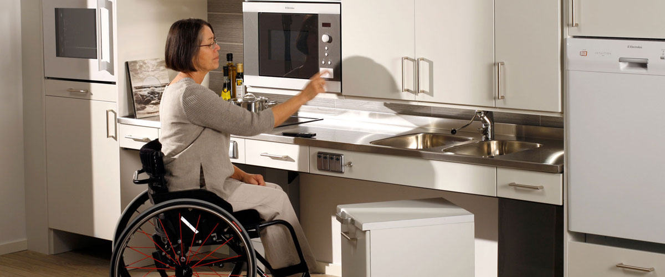


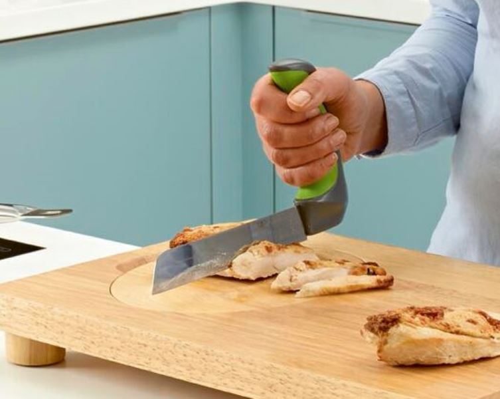



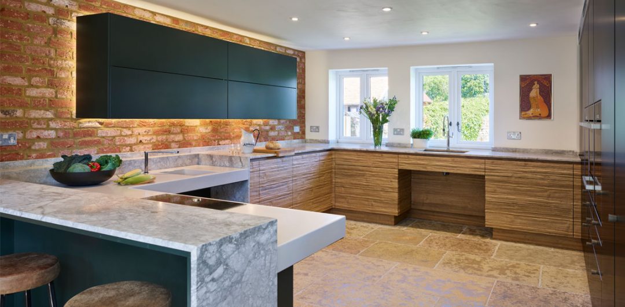
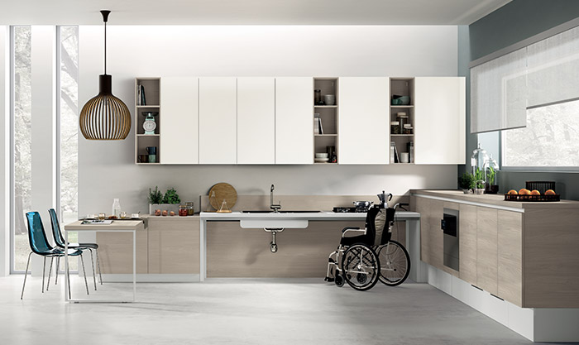



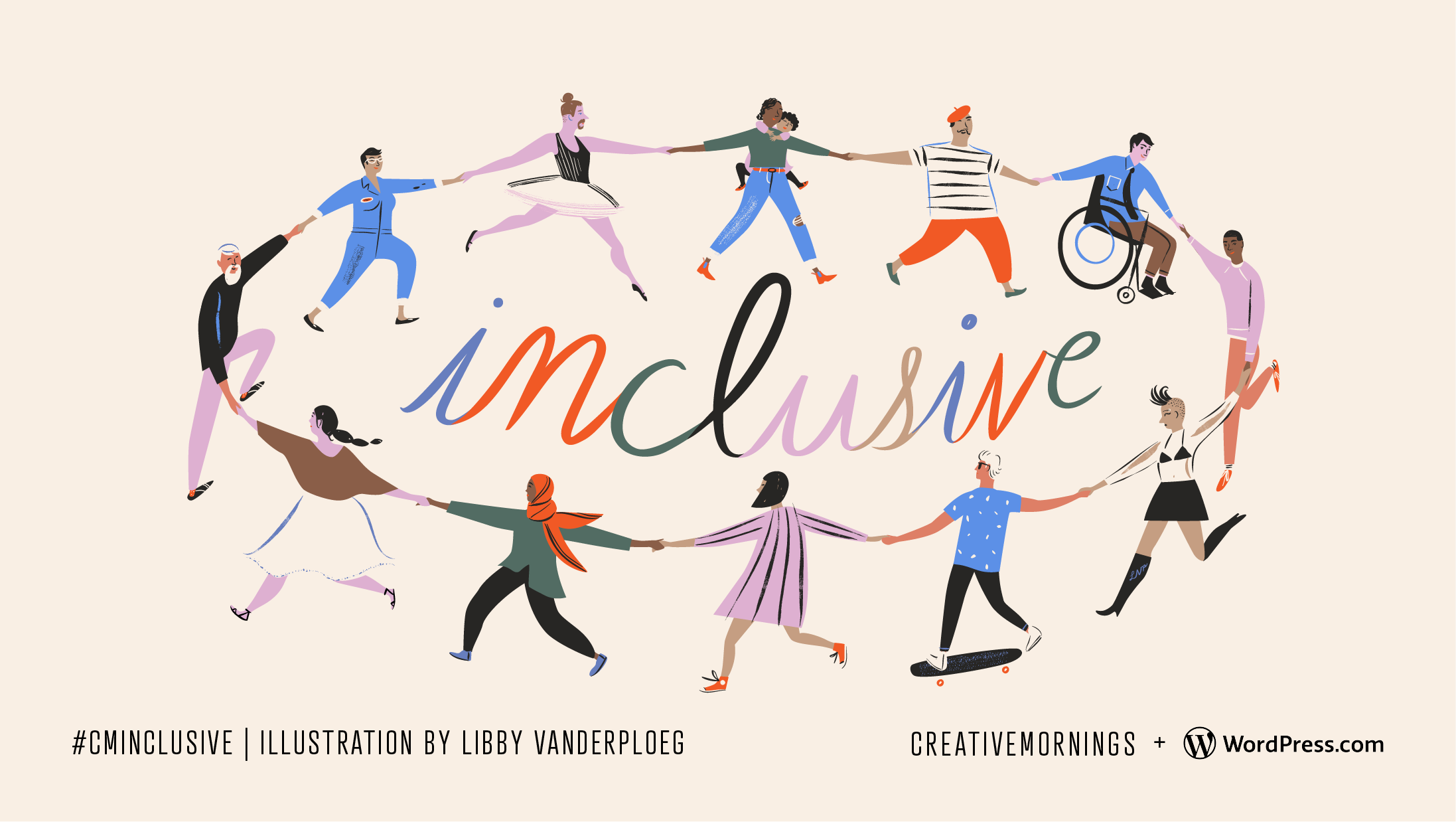
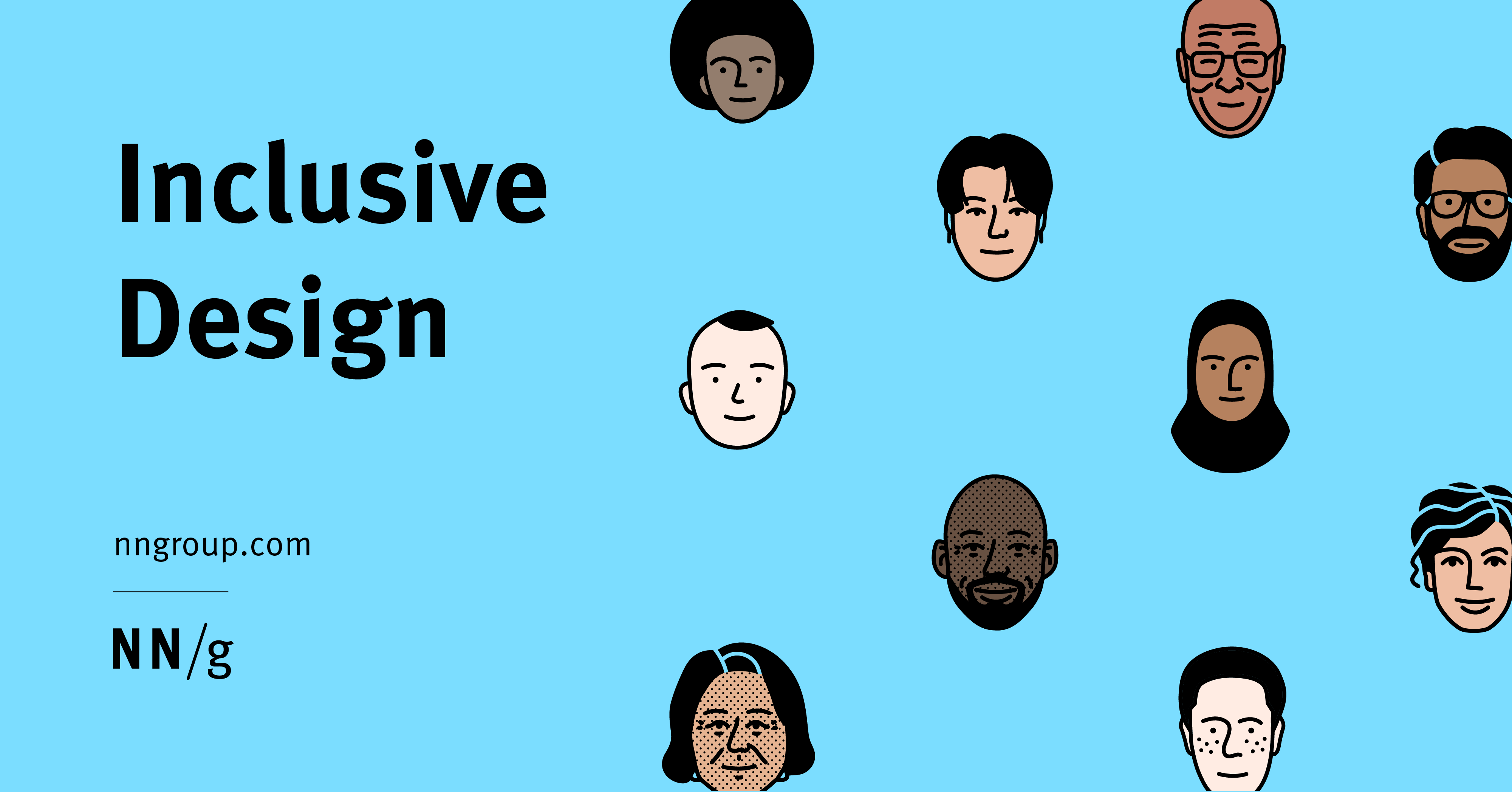
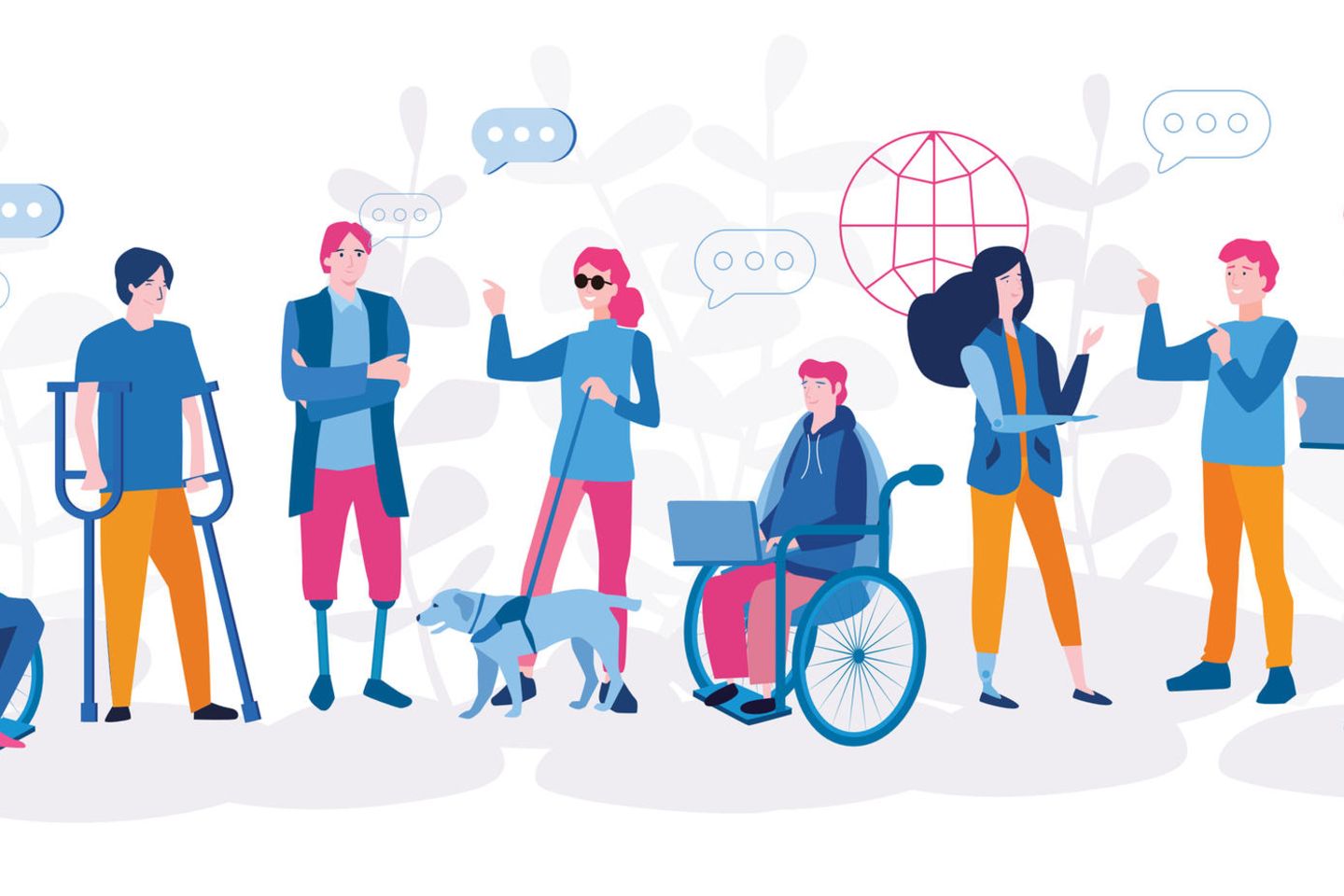
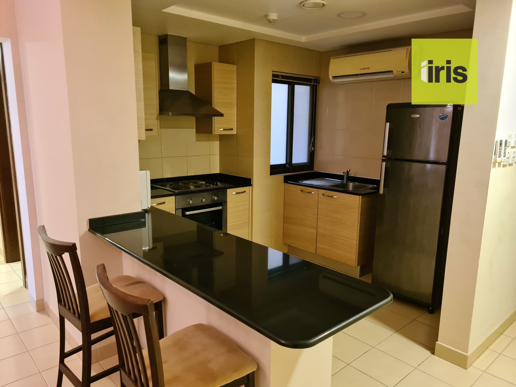

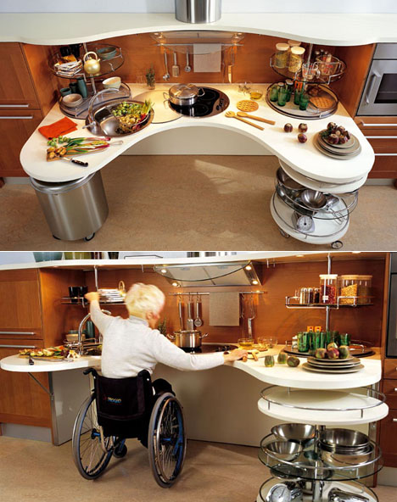












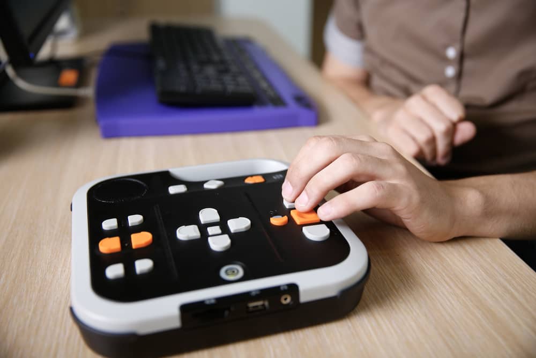

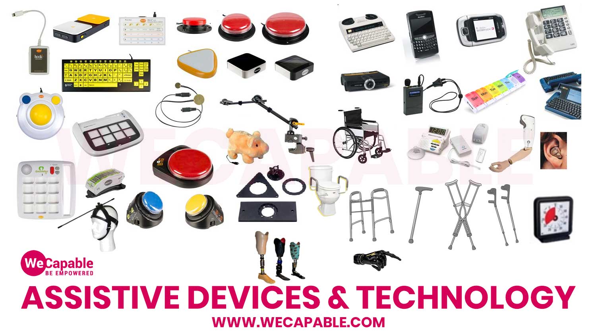
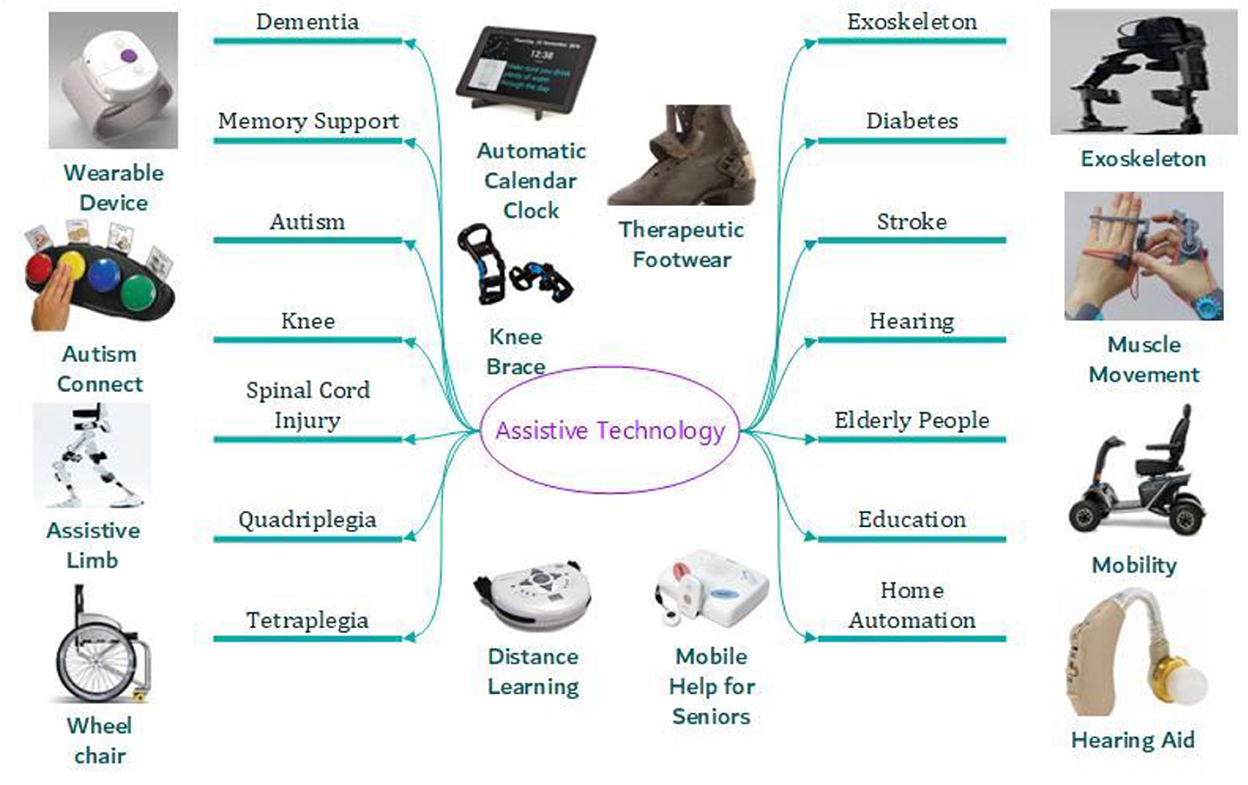










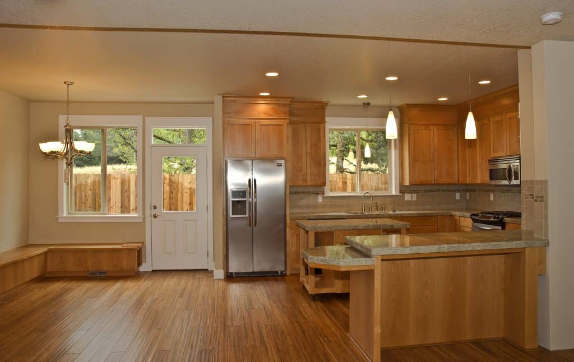






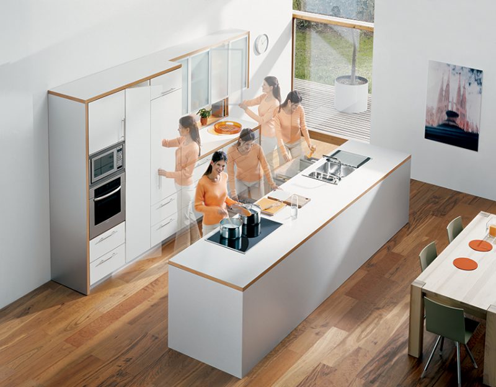


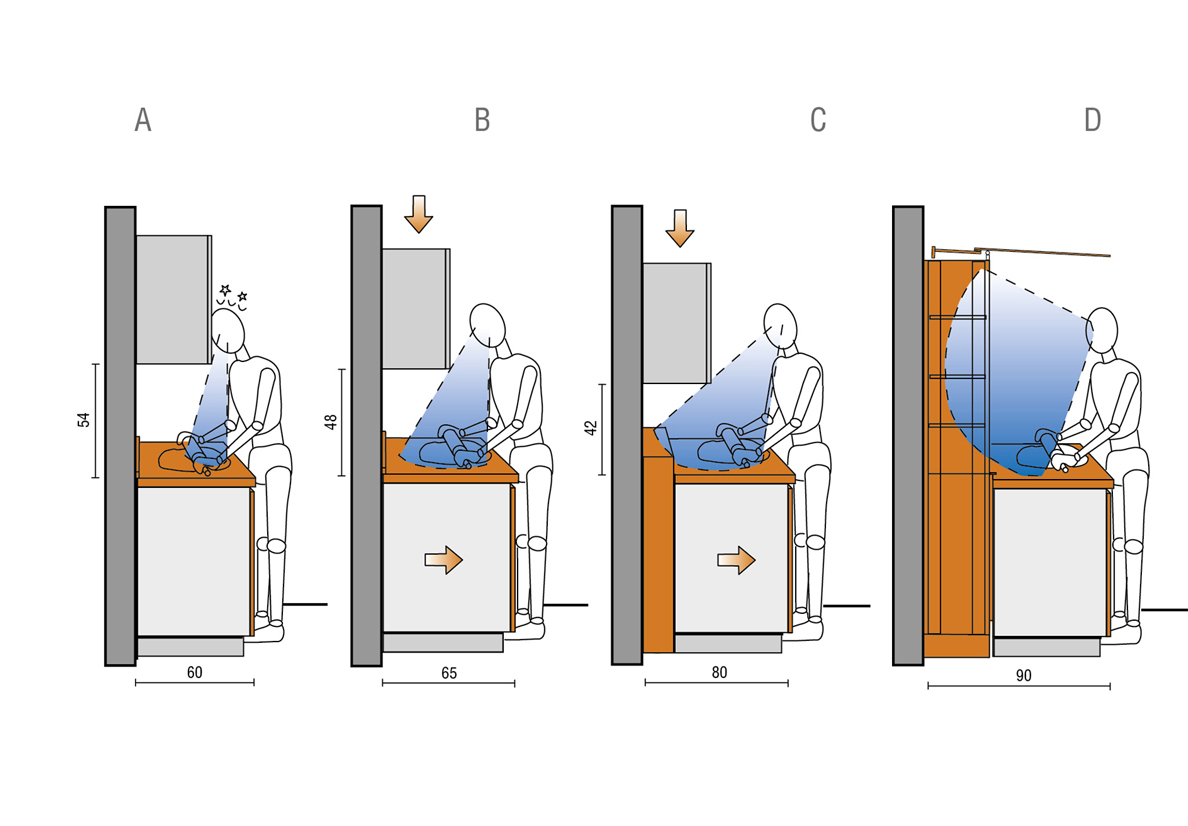
.jpg)
