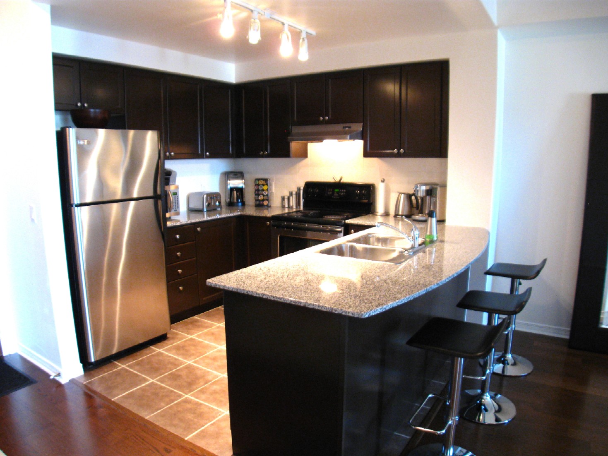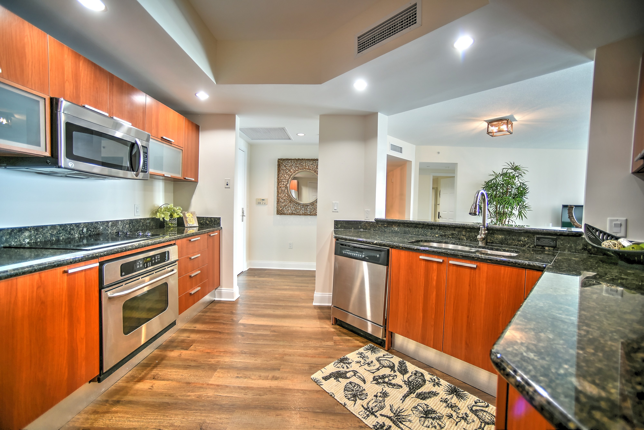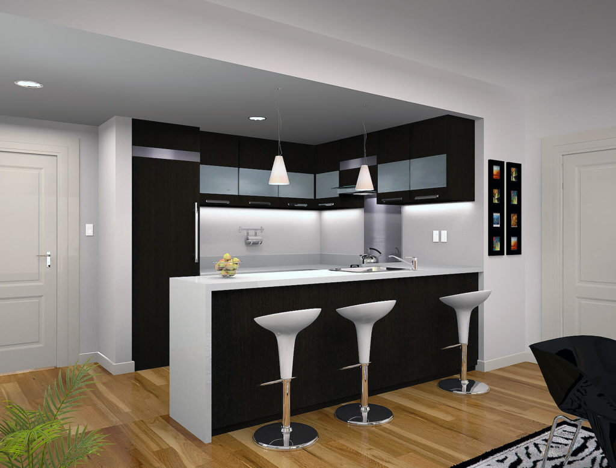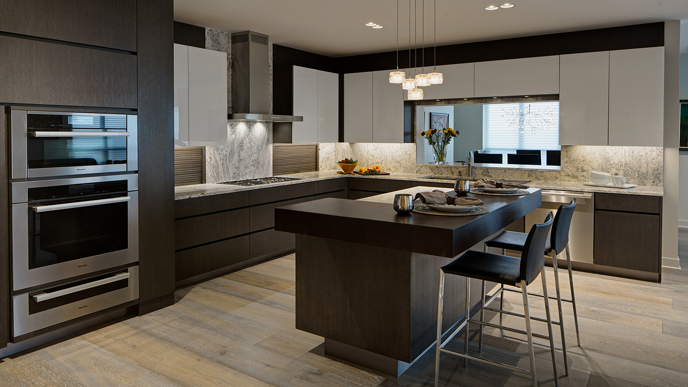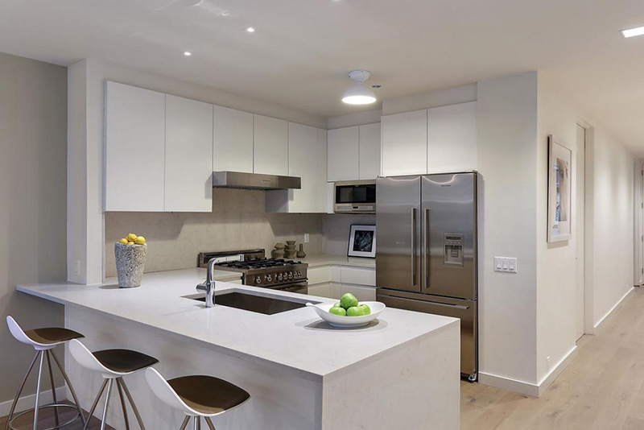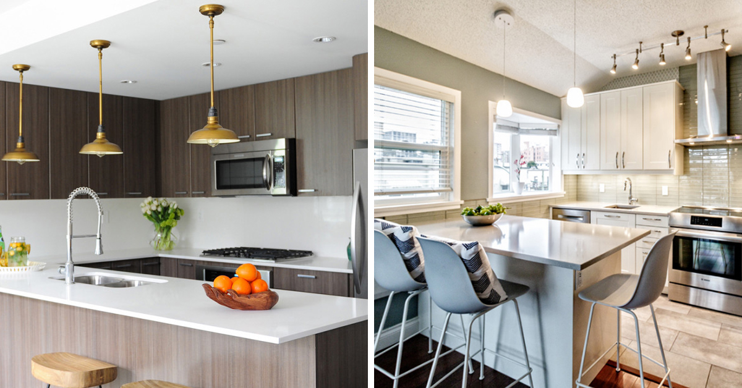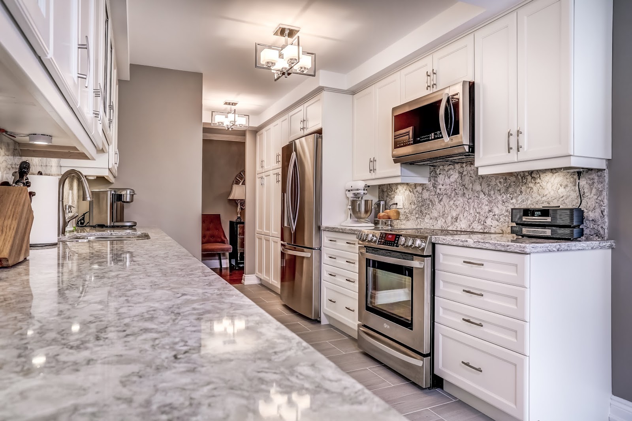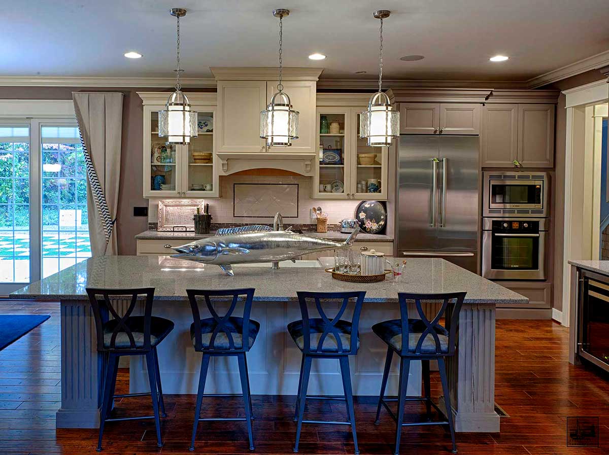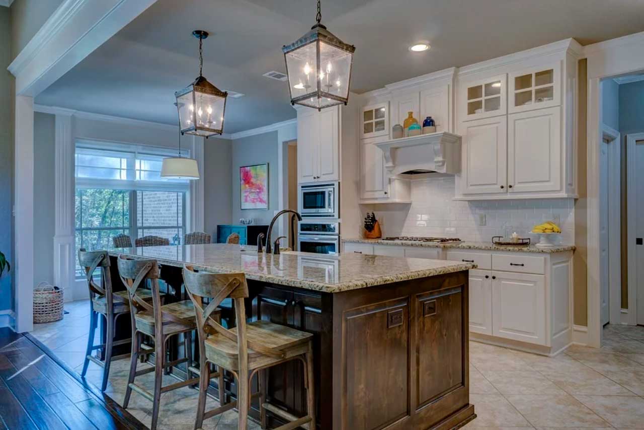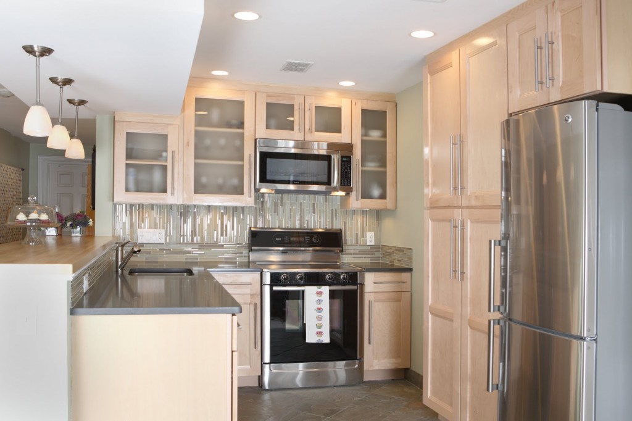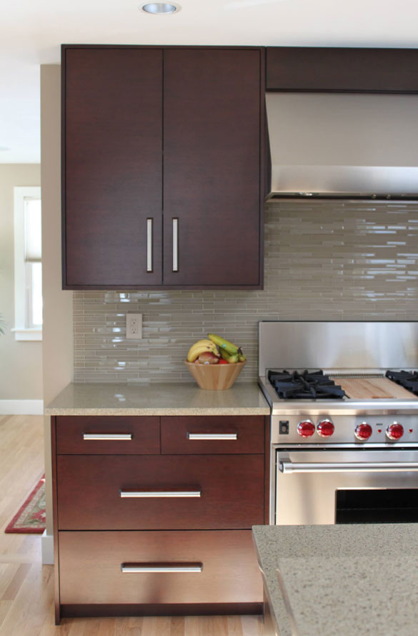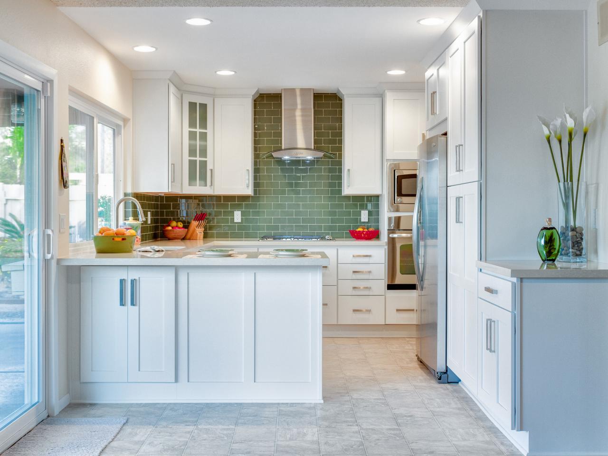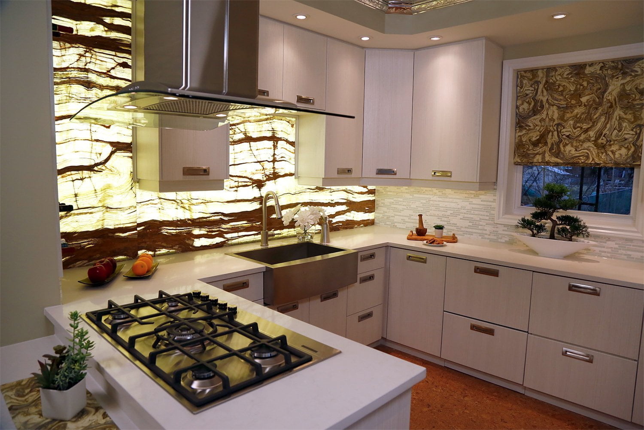Living in a condo means having limited space, especially when it comes to the kitchen. But just because you have a small kitchen doesn't mean you can't have a stylish and functional design. With some creativity and smart planning, you can make the most out of your condo kitchen. Here are 10 small kitchen design ideas for condos to inspire you.Small Kitchen Design Ideas for Condos
When designing your condo kitchen, it's important to keep a few key tips in mind. First, think about the layout and how you can make the most out of the available space. Consider using multi-functional furniture and appliances to save space. Also, don't be afraid to get creative with storage solutions. And finally, choose a design that reflects your personal style and makes you feel at home.Condo Kitchen Design Tips
One of the biggest challenges in a condo kitchen is maximizing the limited space. To make your kitchen feel more spacious, try using light colors for the walls and cabinets. This will make the room appear larger and more open. You can also add shelves or hanging racks to utilize vertical space. And don't forget about hidden storage options, such as pull-out cabinets or built-in drawers.Maximizing Space in a Condo Kitchen
For a sleek and contemporary look, opt for a modern condo kitchen design. This style is all about clean lines, minimalism, and functionality. Choose a neutral color palette with pops of bold accents, such as a brightly colored backsplash or statement lighting. Incorporate modern appliances and sleek hardware to complete the look.Modern Condo Kitchen Design
The layout of your condo kitchen can make a big difference in its functionality. If you have limited space, consider a galley or L-shaped layout. These layouts allow for efficient use of space and easy movement between work areas. For a larger kitchen, consider a U-shaped or island layout, which provides ample counter and storage space.Condo Kitchen Layout Ideas
If you're looking to completely transform your condo kitchen, consider some renovation ideas. One popular option is to remove upper cabinets and replace them with open shelves. This not only creates a more open and airy feel, but it also allows for easy access to frequently used items. Another idea is to install a kitchen island, which can serve as additional counter space and storage.Condo Kitchen Renovation Ideas
Storage is crucial in a small kitchen, and there are many clever solutions for maximizing space. Install shelves above the cabinets for additional storage. Utilize the space above the fridge with a built-in wine rack or pull-out pantry. You can also use magnetic strips on the wall to hold knives and other metal utensils. And don't forget about utilizing the space under the sink with pull-out organizers or shelves.Condo Kitchen Storage Solutions
Lighting is an important element in any kitchen, and it's especially important in a small space. Choose a mix of ambient, task, and accent lighting to create a well-lit and inviting space. Under-cabinet lighting is a great way to add task lighting and make the kitchen feel larger. You can also incorporate statement lighting, such as a chandelier or pendant lights, to add a touch of style.Condo Kitchen Lighting Ideas
Cabinets are not only functional but also play a major role in the overall design of your kitchen. For a modern condo kitchen, opt for sleek and simple cabinets with minimal hardware. If you want to add some character, consider using open shelving or glass-front cabinets to display your dishes and décor. And don't be afraid to mix and match different styles and finishes for a unique look.Condo Kitchen Cabinet Design
A backsplash is a great opportunity to add some personality to your condo kitchen. Consider using bold patterns or colors to make a statement. You can also use a neutral backsplash to complement a colorful countertop or cabinets. And don't forget about the practicality of a backsplash – choose a material that is easy to clean and maintain.Condo Kitchen Backsplash Ideas
Kitchen Design for Condos: Maximizing Space and Functionality

The Challenges of Designing a Kitchen in a Condo
 When it comes to designing a kitchen for a condo, there are unique challenges that need to be addressed. With limited space and often unconventional layouts, creating a functional and aesthetically pleasing kitchen can be a daunting task. However, with the right design approach and a focus on maximizing space, you can create a beautiful and efficient kitchen that is perfect for your condo lifestyle.
Space-Saving Solutions
The first step in designing a kitchen for a condo is to focus on space-saving solutions. This means getting creative with storage options and utilizing every inch of available space. Consider installing
pull-out shelves
in your cabinets to make it easier to access items in the back. You can also incorporate
vertical storage
by using wall-mounted shelves or hanging pot racks. Another helpful solution is to install a
rolling kitchen island
, which can be moved around and used as extra counter space when needed.
When it comes to designing a kitchen for a condo, there are unique challenges that need to be addressed. With limited space and often unconventional layouts, creating a functional and aesthetically pleasing kitchen can be a daunting task. However, with the right design approach and a focus on maximizing space, you can create a beautiful and efficient kitchen that is perfect for your condo lifestyle.
Space-Saving Solutions
The first step in designing a kitchen for a condo is to focus on space-saving solutions. This means getting creative with storage options and utilizing every inch of available space. Consider installing
pull-out shelves
in your cabinets to make it easier to access items in the back. You can also incorporate
vertical storage
by using wall-mounted shelves or hanging pot racks. Another helpful solution is to install a
rolling kitchen island
, which can be moved around and used as extra counter space when needed.
Maximizing Functionality
 In a condo kitchen, every inch of space needs to serve a purpose. This means carefully considering the layout and flow of your kitchen to ensure that it is functional and efficient. One way to achieve this is by creating
work zones
in your kitchen. This means grouping together areas for food preparation, cooking, and cleaning, so that you can easily move between tasks without wasting time and energy.
Smart Appliances
are also a great way to maximize functionality in a condo kitchen. Look for compact, multi-functional appliances such as a
built-in microwave and convection oven
or a
drawer-style dishwasher
that can fit seamlessly into your kitchen design. These appliances not only save space but also offer convenience and versatility.
In a condo kitchen, every inch of space needs to serve a purpose. This means carefully considering the layout and flow of your kitchen to ensure that it is functional and efficient. One way to achieve this is by creating
work zones
in your kitchen. This means grouping together areas for food preparation, cooking, and cleaning, so that you can easily move between tasks without wasting time and energy.
Smart Appliances
are also a great way to maximize functionality in a condo kitchen. Look for compact, multi-functional appliances such as a
built-in microwave and convection oven
or a
drawer-style dishwasher
that can fit seamlessly into your kitchen design. These appliances not only save space but also offer convenience and versatility.
The Importance of Lighting and Color
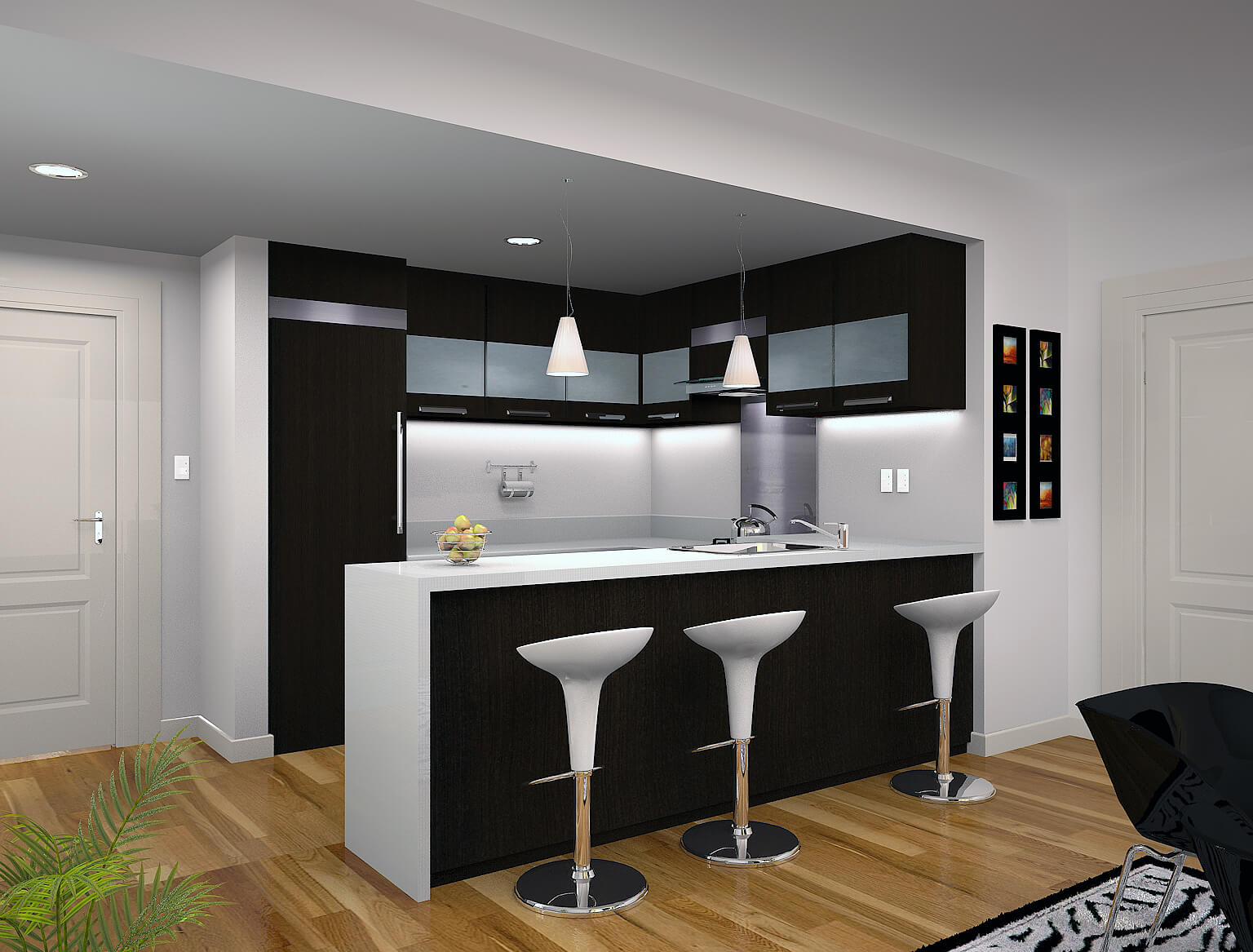 In a small kitchen, lighting and color can make a big impact. Lighting can help create the illusion of a larger space, so be sure to incorporate both
task lighting
for functional areas and
ambient lighting
for an inviting atmosphere. When it comes to color, opt for light and neutral tones to make the space feel more open and airy. You can add pops of color through accessories and décor to personalize your kitchen.
In Conclusion
Designing a kitchen for a condo requires careful planning and a focus on maximizing space and functionality. By incorporating space-saving solutions, creating work zones, and utilizing smart appliances, you can create a beautiful and efficient kitchen that is perfect for your condo lifestyle. Remember to also pay attention to lighting and color to make the space feel larger and more inviting. With these tips in mind, you can create a kitchen that not only meets your needs but also reflects your personal style.
In a small kitchen, lighting and color can make a big impact. Lighting can help create the illusion of a larger space, so be sure to incorporate both
task lighting
for functional areas and
ambient lighting
for an inviting atmosphere. When it comes to color, opt for light and neutral tones to make the space feel more open and airy. You can add pops of color through accessories and décor to personalize your kitchen.
In Conclusion
Designing a kitchen for a condo requires careful planning and a focus on maximizing space and functionality. By incorporating space-saving solutions, creating work zones, and utilizing smart appliances, you can create a beautiful and efficient kitchen that is perfect for your condo lifestyle. Remember to also pay attention to lighting and color to make the space feel larger and more inviting. With these tips in mind, you can create a kitchen that not only meets your needs but also reflects your personal style.


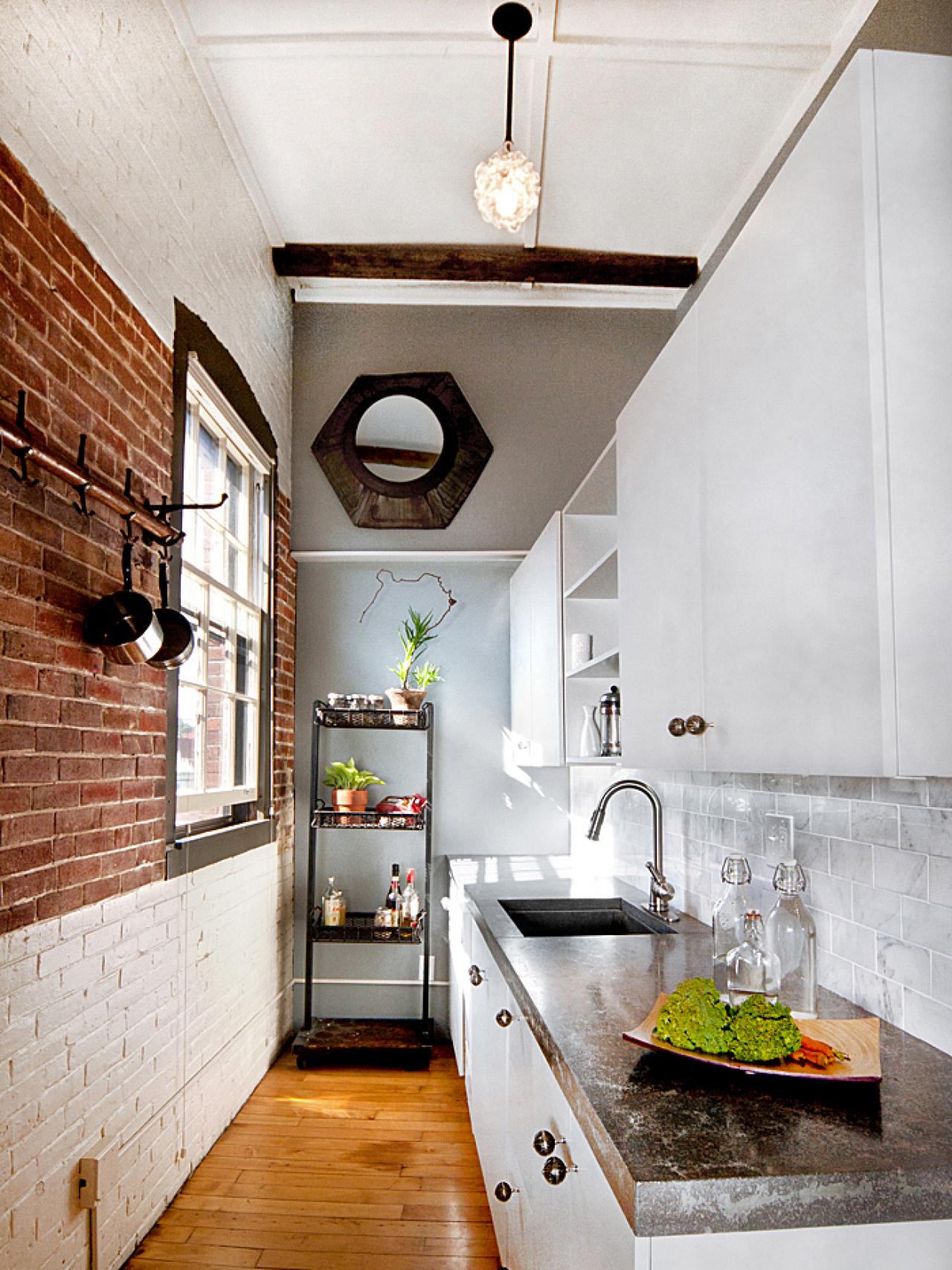
/exciting-small-kitchen-ideas-1821197-hero-d00f516e2fbb4dcabb076ee9685e877a.jpg)






/Small_Kitchen_Ideas_SmallSpace.about.com-56a887095f9b58b7d0f314bb.jpg)








