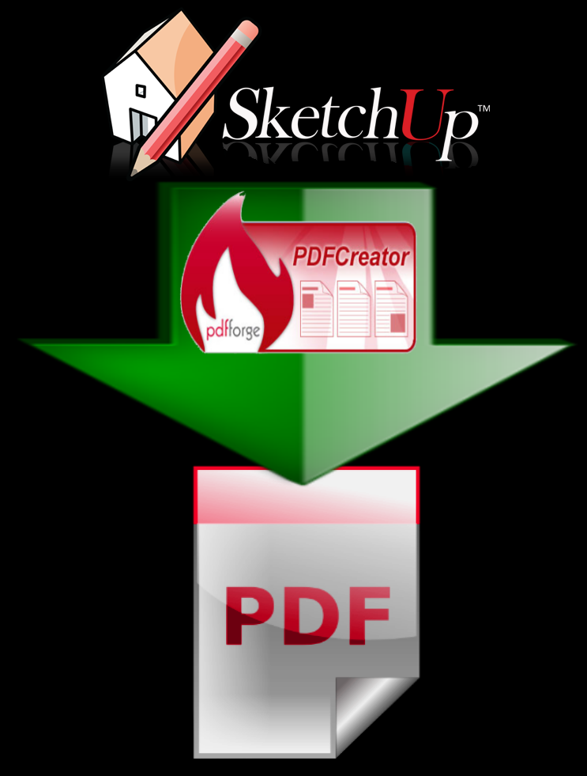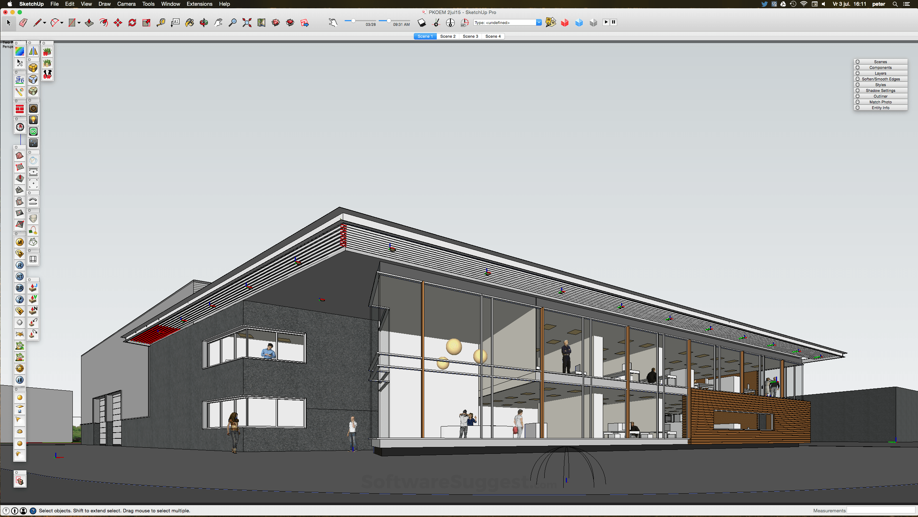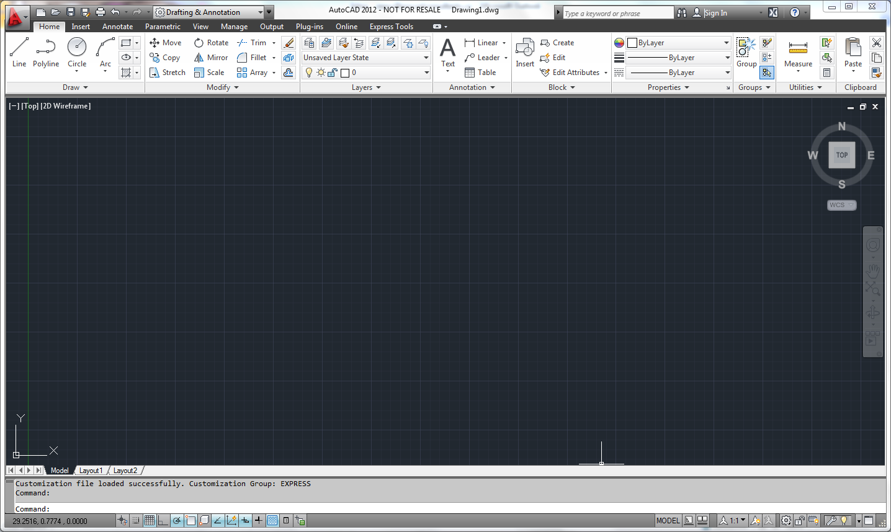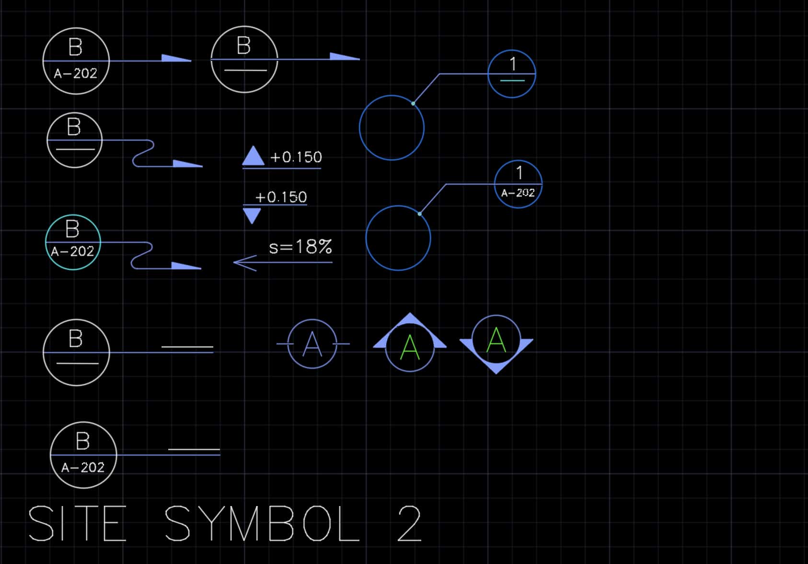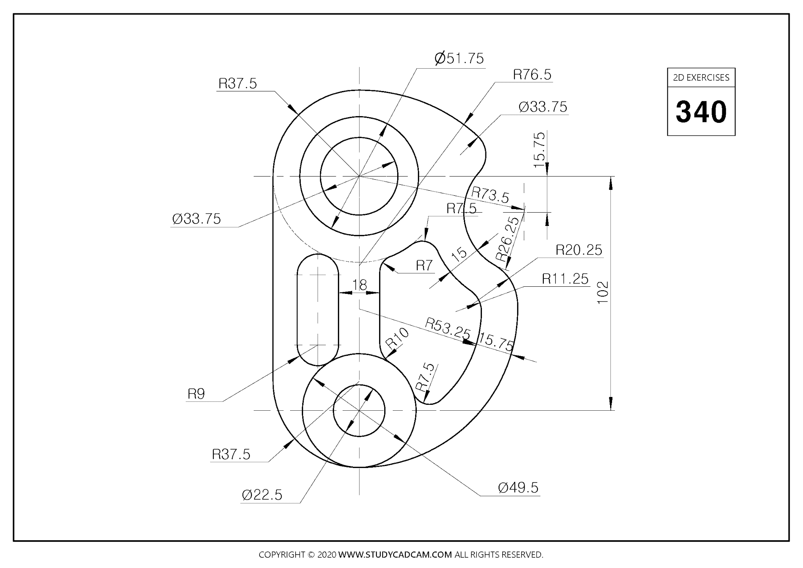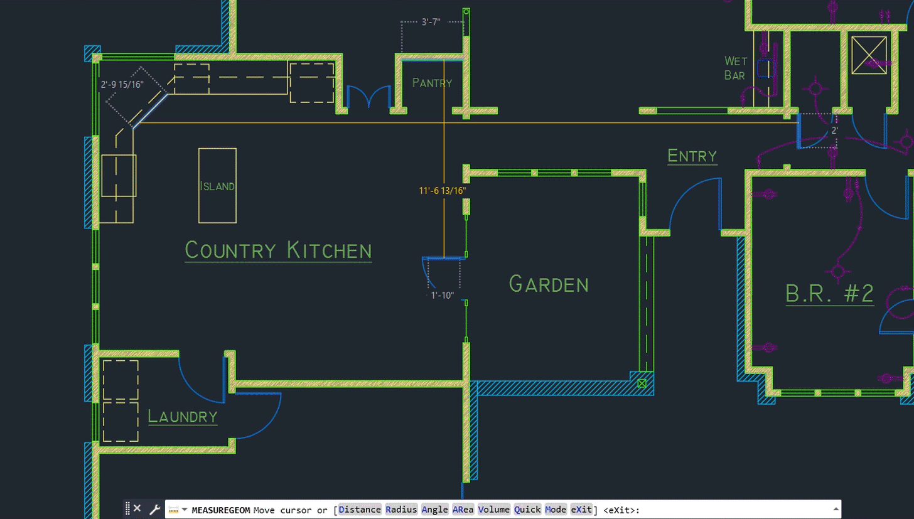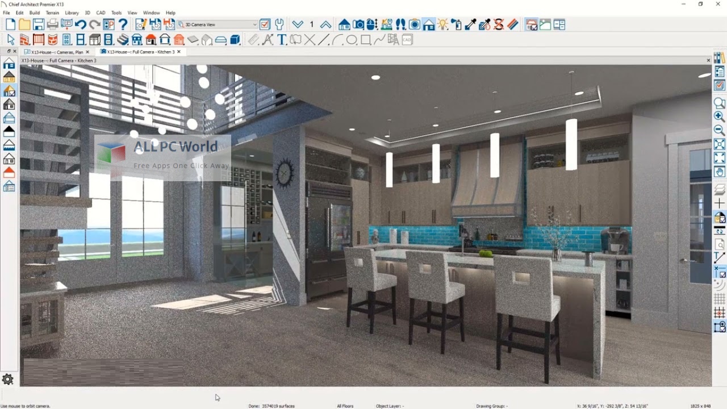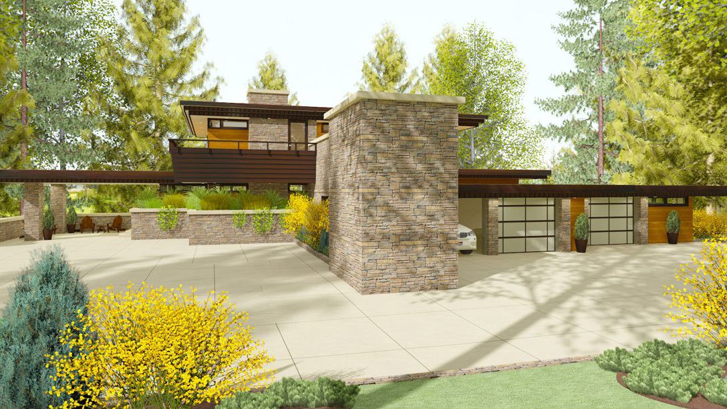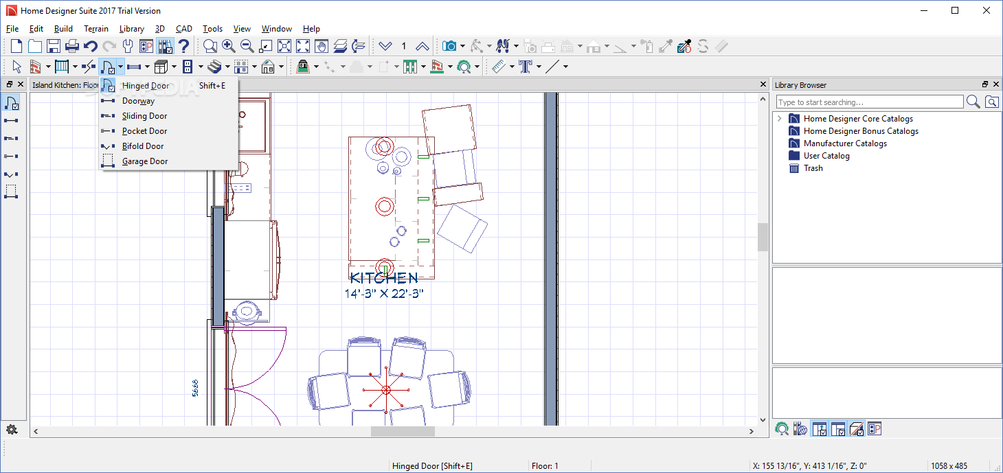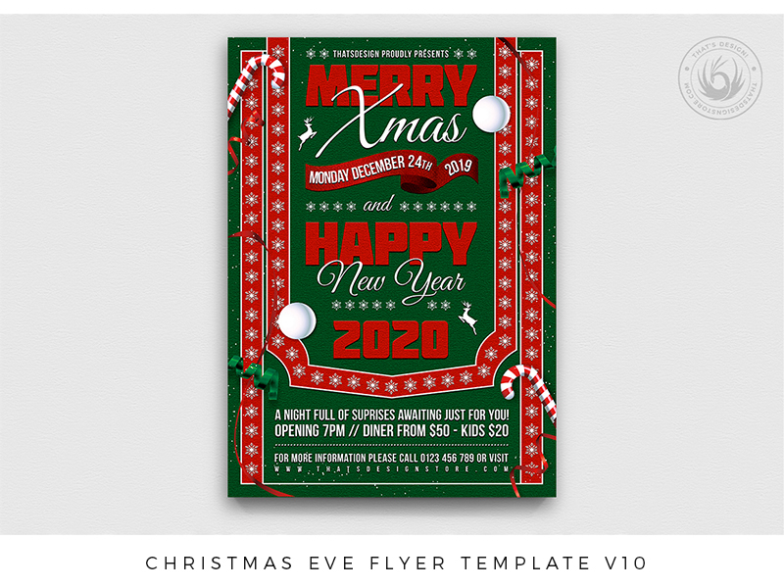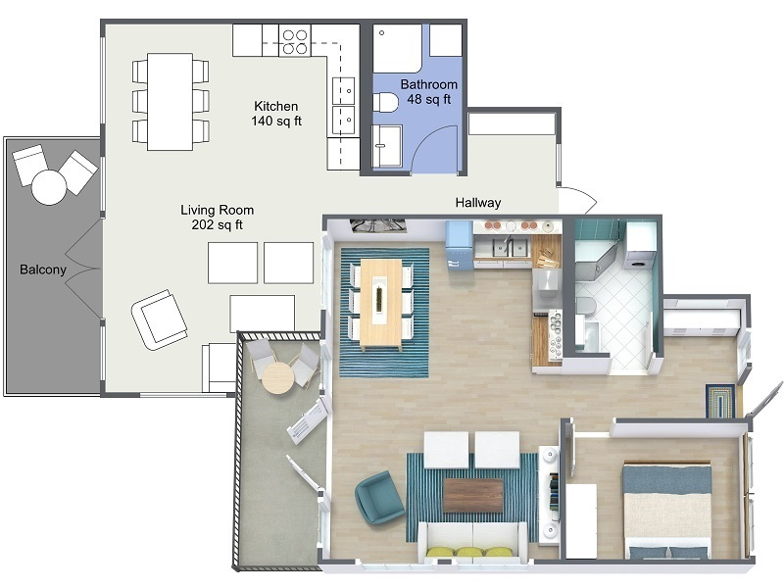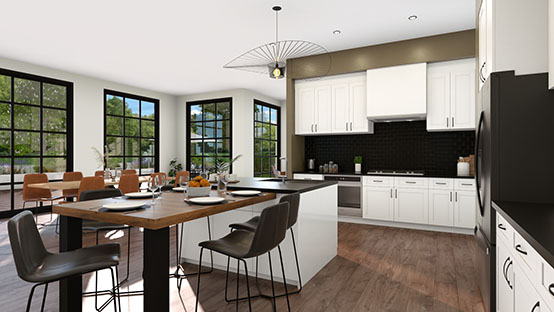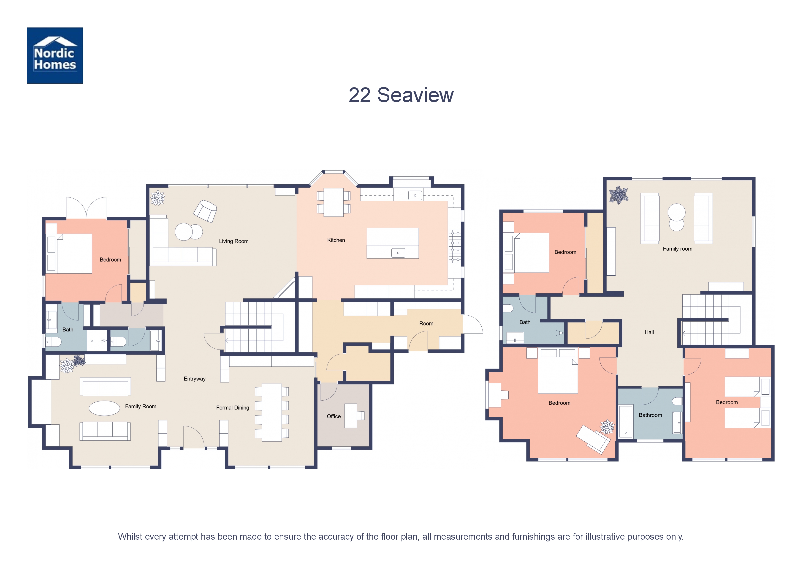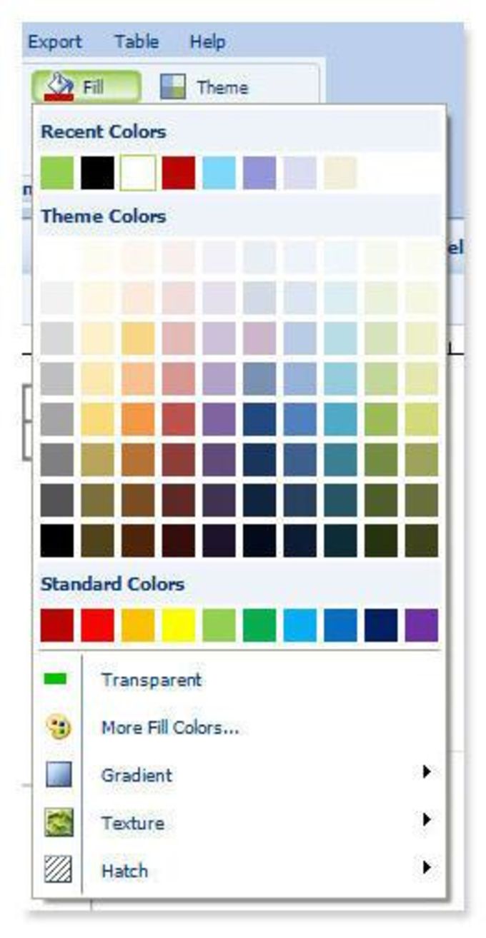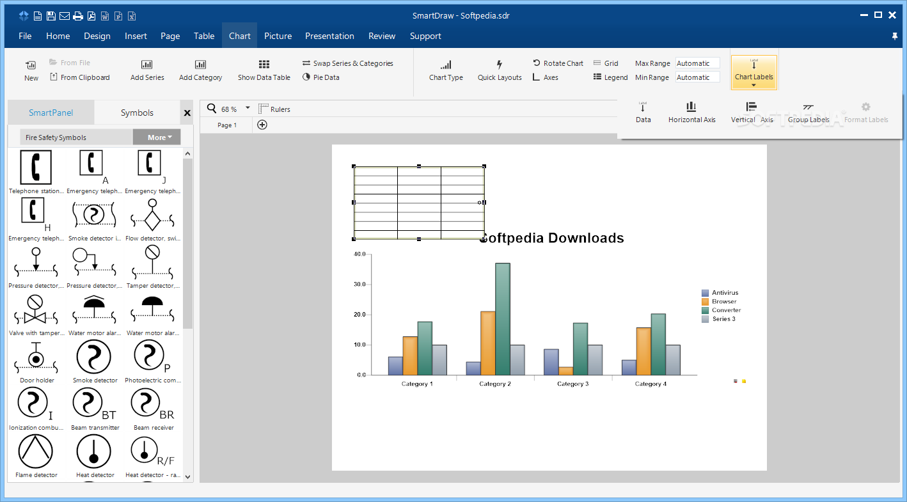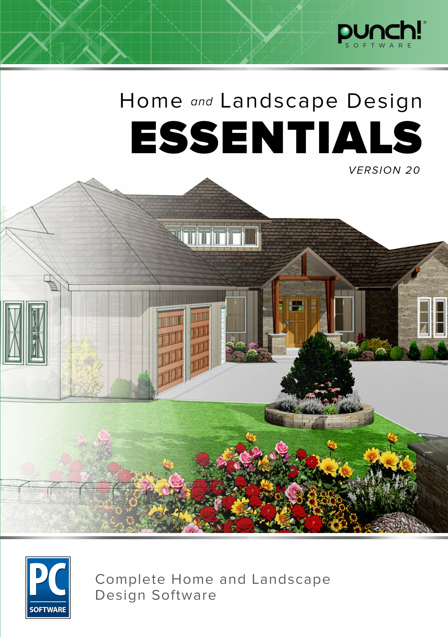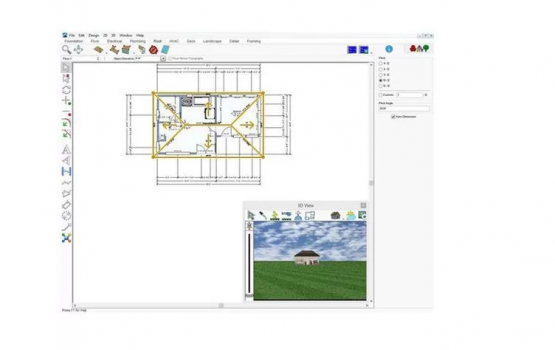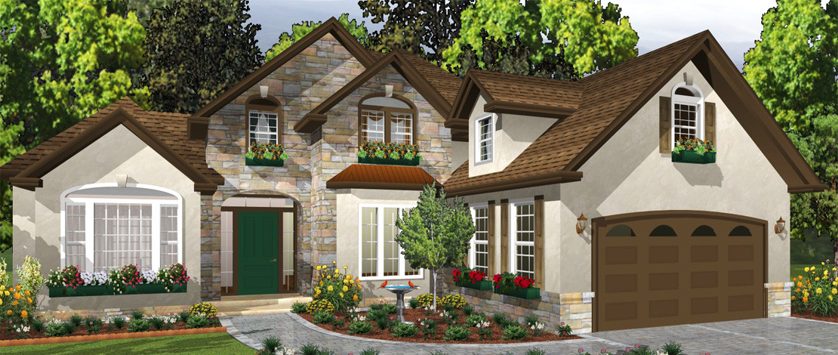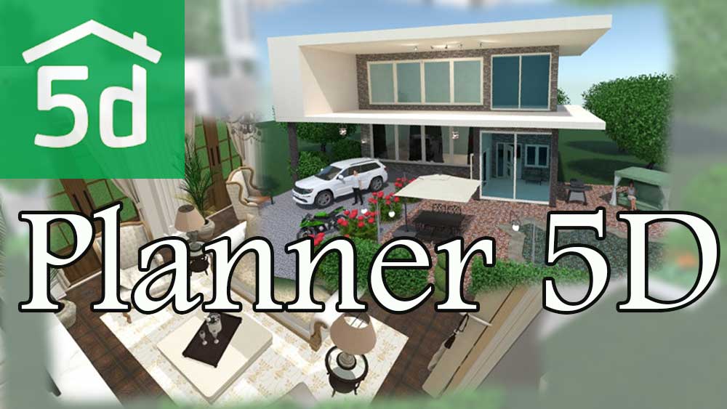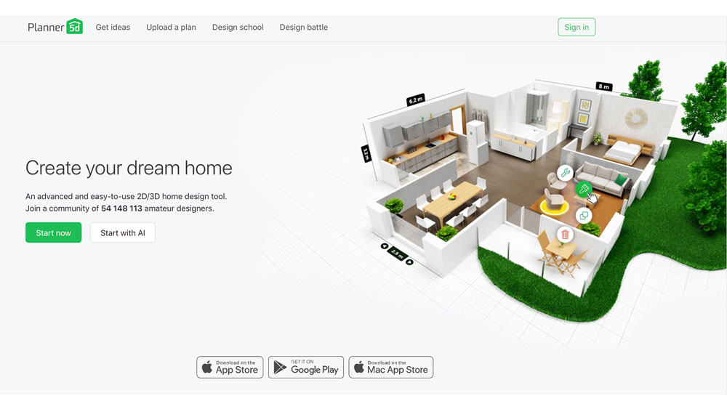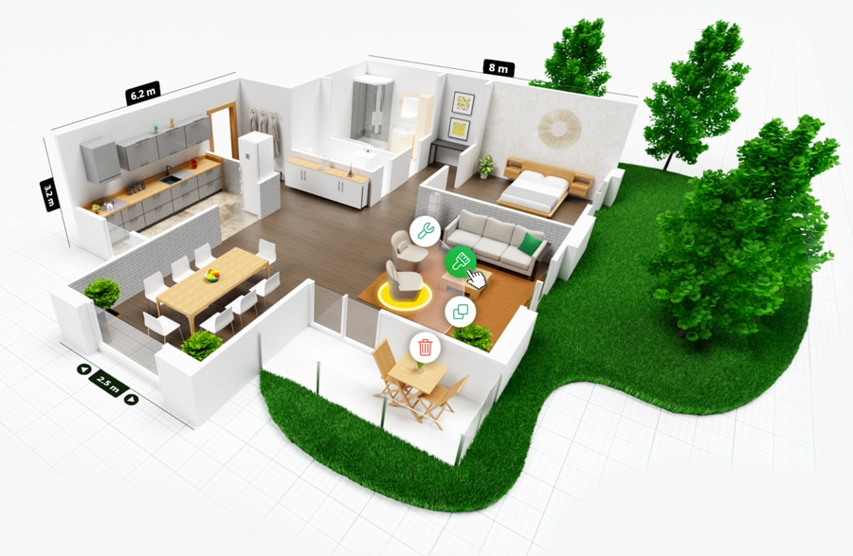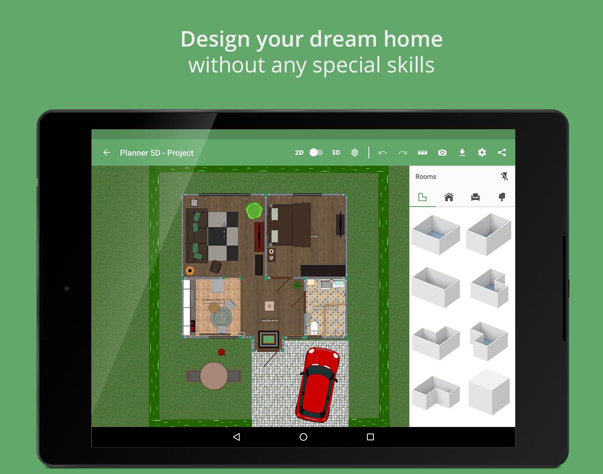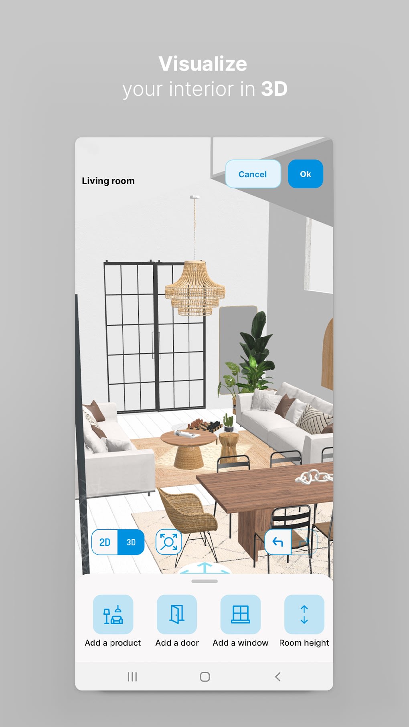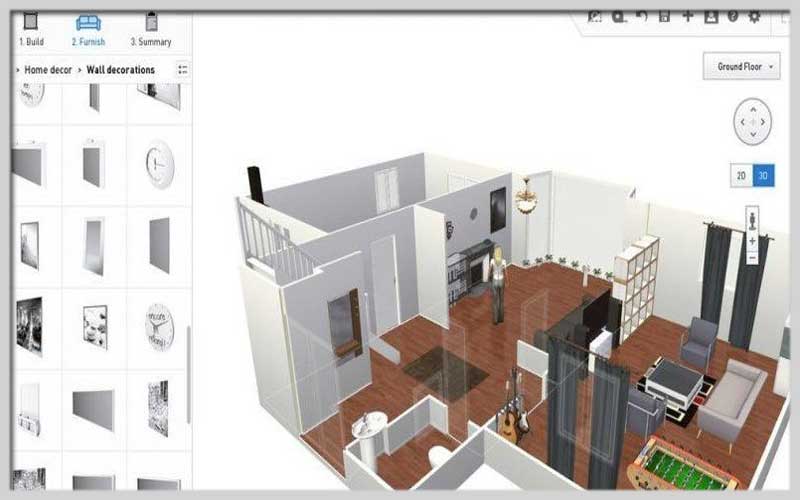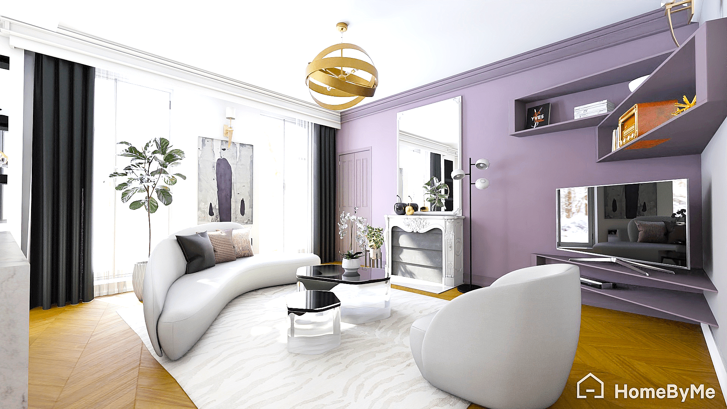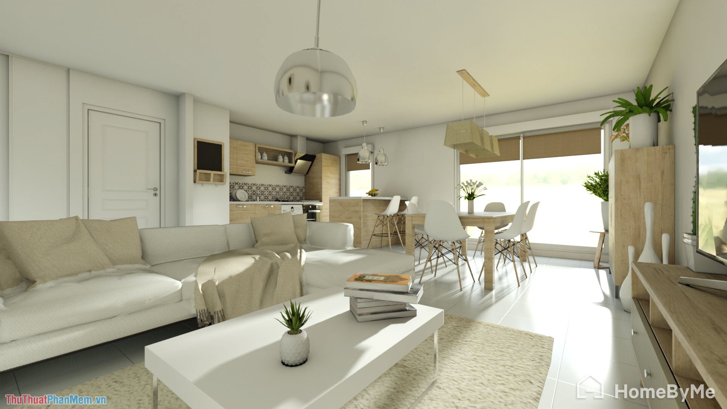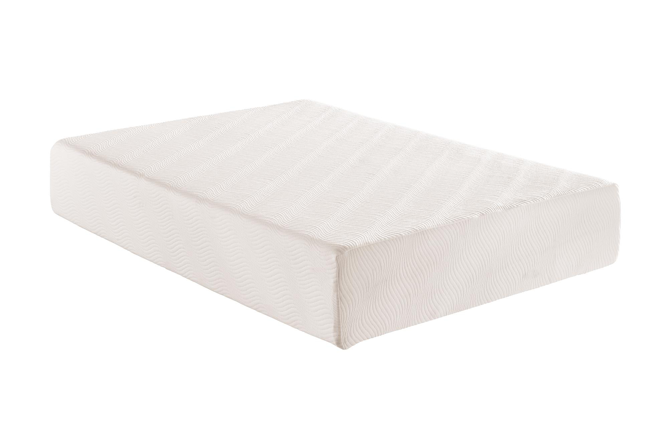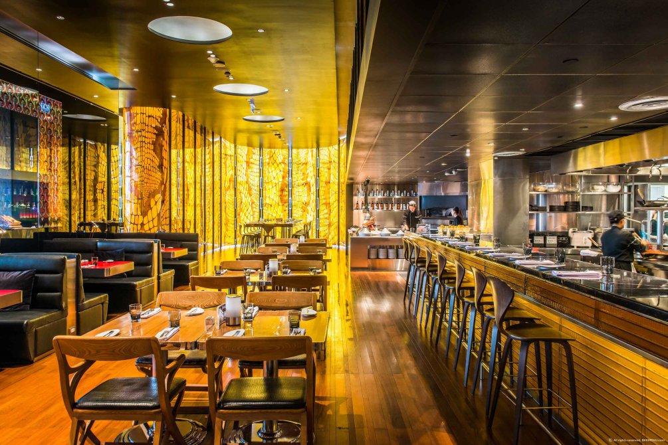SketchUp is a powerful and intuitive kitchen design drawing program, perfect for both beginners and professionals. With its user-friendly interface and extensive library of 3D models, SketchUp allows you to easily create detailed and realistic kitchen designs. If you're new to kitchen design, SketchUp's free version is a great place to start. It offers basic tools and features that are easy to learn and use. For more advanced capabilities, you can upgrade to the Pro version, which includes additional tools and plugins for a more comprehensive design experience. One of the standout features of SketchUp is its 3D modeling capabilities. This allows you to create 3D models of your kitchen design, giving you a better understanding of how everything will look and function in real life. You can also easily rotate and view your design from different angles, allowing you to fine-tune every detail.1. SketchUp
AutoCAD is a popular kitchen design drawing program used by design professionals all over the world. It offers a wide range of tools and features for creating precise and detailed kitchen designs. With AutoCAD, you can import and manipulate 2D and 3D models, allowing you to create a realistic representation of your kitchen design. It also has advanced measurement and annotation tools, making it easier to accurately document your design. While AutoCAD may have a steeper learning curve compared to other programs on this list, its versatility and precision make it a top choice for professionals in the kitchen design industry.2. AutoCAD
Chief Architect is a comprehensive kitchen design drawing program that offers both 2D and 3D design capabilities. It has an extensive library of materials and finishes, allowing you to create highly realistic and detailed kitchen designs. One of the standout features of Chief Architect is its smart cabinet tool, which allows you to easily create and customize cabinets to fit your design. It also has advanced lighting and rendering tools, giving you the ability to create stunning and realistic visuals of your design. Chief Architect also offers integration with other software, such as AutoCAD and SketchUp, making it a great choice for professionals who may need to collaborate with clients or other designers who use different programs.3. Chief Architect
Home Designer Suite is a budget-friendly kitchen design program that offers a wide range of features and tools. It has an intuitive interface and easy-to-use tools, making it a great choice for beginners or DIY enthusiasts. With Home Designer Suite, you can create 2D and 3D designs of your kitchen, as well as experiment with different layouts to find the perfect one for your space. It also has a large library of objects and materials, giving you plenty of options to customize your design. In addition to kitchen design, Home Designer Suite also offers features for interior design, landscaping, and remodeling, making it a versatile and comprehensive program for all your home design needs.4. Home Designer Suite
2020 Design is a popular kitchen design program used by professionals in the interior design and kitchen industry. It offers advanced tools and features for creating detailed and realistic kitchen designs. One of the standout features of 2020 Design is its photo-realistic rendering capabilities. This allows you to create high-quality visualizations of your design, giving your clients a better understanding of how their kitchen will look and feel. 2020 Design also offers integration with other software, such as AutoCAD and SketchUp, making it a great choice for professionals who may need to collaborate with clients or other designers who use different programs.5. 2020 Design
RoomSketcher is a user-friendly and affordable kitchen design program that allows you to create 2D and 3D designs of your kitchen. It has a simple drag-and-drop interface, making it easy to use for beginners and non-designers. With RoomSketcher, you can customize cabinets, countertops, and appliances to fit your design and style. You can also add textures and finishes to give your design a more realistic look. In addition to kitchen design, RoomSketcher also offers features for interior design, floor planning, and home renovation, making it a versatile and cost-effective option for all your home design needs.6. RoomSketcher
SmartDraw is a cloud-based kitchen design program that allows you to create detailed and professional-looking designs in minutes. It has a wide range of templates and symbols, making it easy to create accurate and visually appealing designs. With SmartDraw, you can drag and drop elements to create your kitchen layout, as well as add custom dimensions for a precise and accurate design. It also has a built-in library of materials and finishes for a more realistic representation of your design. SmartDraw's cloud-based platform also allows you to easily collaborate with others and share your designs, making it a great choice for teams or clients who want to be involved in the design process.7. SmartDraw
Punch! Home & Landscape Design is a comprehensive home design program that offers advanced features for kitchen design. It has an extensive library of 3D objects and materials, allowing you to create detailed and realistic designs. With Punch! Home & Landscape Design, you can import photos of your existing kitchen to use as a reference, or create a new design from scratch. It also has advanced lighting and rendering tools for a more realistic visualization of your design. In addition to kitchen design, Punch! Home & Landscape Design also offers features for interior design, landscaping, and home renovation, making it a versatile and comprehensive program for all your home design needs.8. Punch! Home & Landscape Design
Planner 5D is a user-friendly and affordable kitchen design program that offers both 2D and 3D design capabilities. It has a wide range of objects and materials, as well as a large community of users who share their designs and ideas. With Planner 5D, you can drag and drop objects to create your kitchen layout, and customize colors and textures to achieve your desired look. It also offers real-time collaboration, allowing you to work with others in real-time for a more efficient design process. In addition to kitchen design, Planner 5D also offers features for interior design, floor planning, and home renovation, making it a versatile and cost-effective option for all your home design needs.9. Planner 5D
HomeByMe is a user-friendly and intuitive kitchen design program that offers both 2D and 3D design capabilities. It has a large catalog of objects and materials, allowing you to create realistic and detailed designs. With HomeByMe, you can import floor plans and images of your space, or design from scratch using its easy-to-use tools. It also has a 3D viewer, which allows you to view your design from different angles and make adjustments as needed. In addition to kitchen design, HomeByMe also offers features for interior design, floor planning, and home renovation, making it a versatile and comprehensive program for all your home design needs.10. HomeByMe
The Importance of Kitchen Design Drawing Programs in House Design

The Role of Technology in Design
 In today's world, technology has become an integral part of our daily lives. It has revolutionized the way we communicate, work, and even design our homes. With the advancement of technology, the traditional way of hand-drawing designs has been replaced by
kitchen design drawing programs
. These programs have made it easier for architects, interior designers, and homeowners to visualize and plan their dream kitchen.
In today's world, technology has become an integral part of our daily lives. It has revolutionized the way we communicate, work, and even design our homes. With the advancement of technology, the traditional way of hand-drawing designs has been replaced by
kitchen design drawing programs
. These programs have made it easier for architects, interior designers, and homeowners to visualize and plan their dream kitchen.
Efficiency and Accuracy
 One of the main advantages of using a kitchen design drawing program is the efficiency and accuracy it offers. With just a few clicks, you can create a detailed and precise representation of your kitchen. This not only saves time but also reduces the chances of errors.
Professional
architects and designers can make use of advanced features like 3D modeling and virtual reality to create a realistic and immersive experience for their clients.
One of the main advantages of using a kitchen design drawing program is the efficiency and accuracy it offers. With just a few clicks, you can create a detailed and precise representation of your kitchen. This not only saves time but also reduces the chances of errors.
Professional
architects and designers can make use of advanced features like 3D modeling and virtual reality to create a realistic and immersive experience for their clients.
Design Flexibility
 Another major benefit of using a kitchen design drawing program is the flexibility it provides in the design process. Unlike traditional methods, these programs allow you to experiment with different layouts, colors, and materials without having to start from scratch. This gives you the freedom to customize your kitchen to your liking and make changes as per your requirements. You can also
incorporate
different design elements and styles to create a unique and personalized space.
Another major benefit of using a kitchen design drawing program is the flexibility it provides in the design process. Unlike traditional methods, these programs allow you to experiment with different layouts, colors, and materials without having to start from scratch. This gives you the freedom to customize your kitchen to your liking and make changes as per your requirements. You can also
incorporate
different design elements and styles to create a unique and personalized space.
Cost-Effective Solution
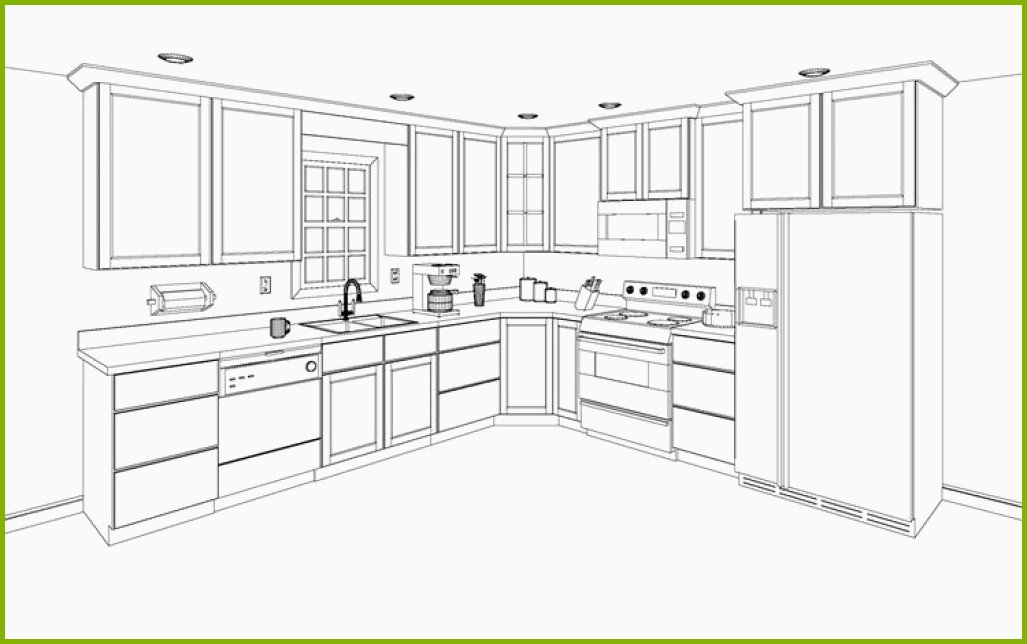 Designing a kitchen can be an expensive and time-consuming process. However, with the use of a kitchen design drawing program, you can save both time and money. These programs offer a cost-effective solution by eliminating the need for physical mock-ups and allowing you to make changes digitally. This not only saves material costs but also reduces the risk of making costly mistakes.
Designing a kitchen can be an expensive and time-consuming process. However, with the use of a kitchen design drawing program, you can save both time and money. These programs offer a cost-effective solution by eliminating the need for physical mock-ups and allowing you to make changes digitally. This not only saves material costs but also reduces the risk of making costly mistakes.
The Future of House Design
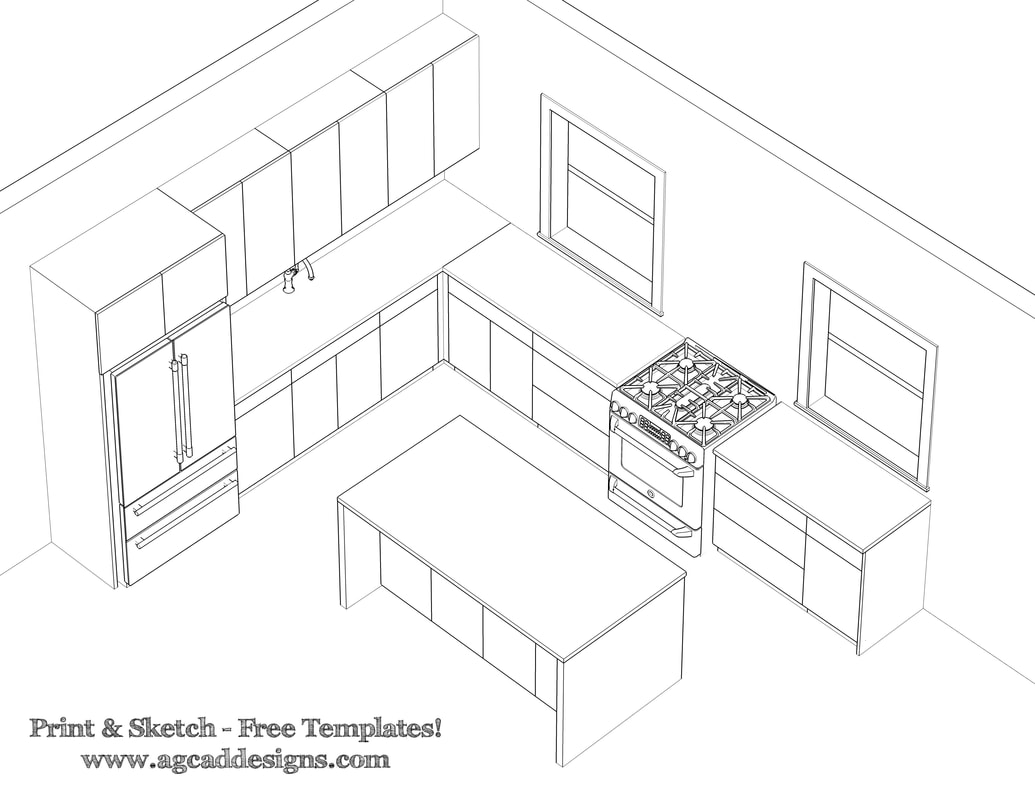 In conclusion, the use of
kitchen design drawing programs
has become an essential tool in modern-day house design. It offers efficiency, accuracy, flexibility, and cost-effectiveness, making it a valuable asset for architects, designers, and homeowners alike. As technology continues to advance, we can only expect these programs to become even more sophisticated and play a significant role in shaping the future of house design.
In conclusion, the use of
kitchen design drawing programs
has become an essential tool in modern-day house design. It offers efficiency, accuracy, flexibility, and cost-effectiveness, making it a valuable asset for architects, designers, and homeowners alike. As technology continues to advance, we can only expect these programs to become even more sophisticated and play a significant role in shaping the future of house design.


