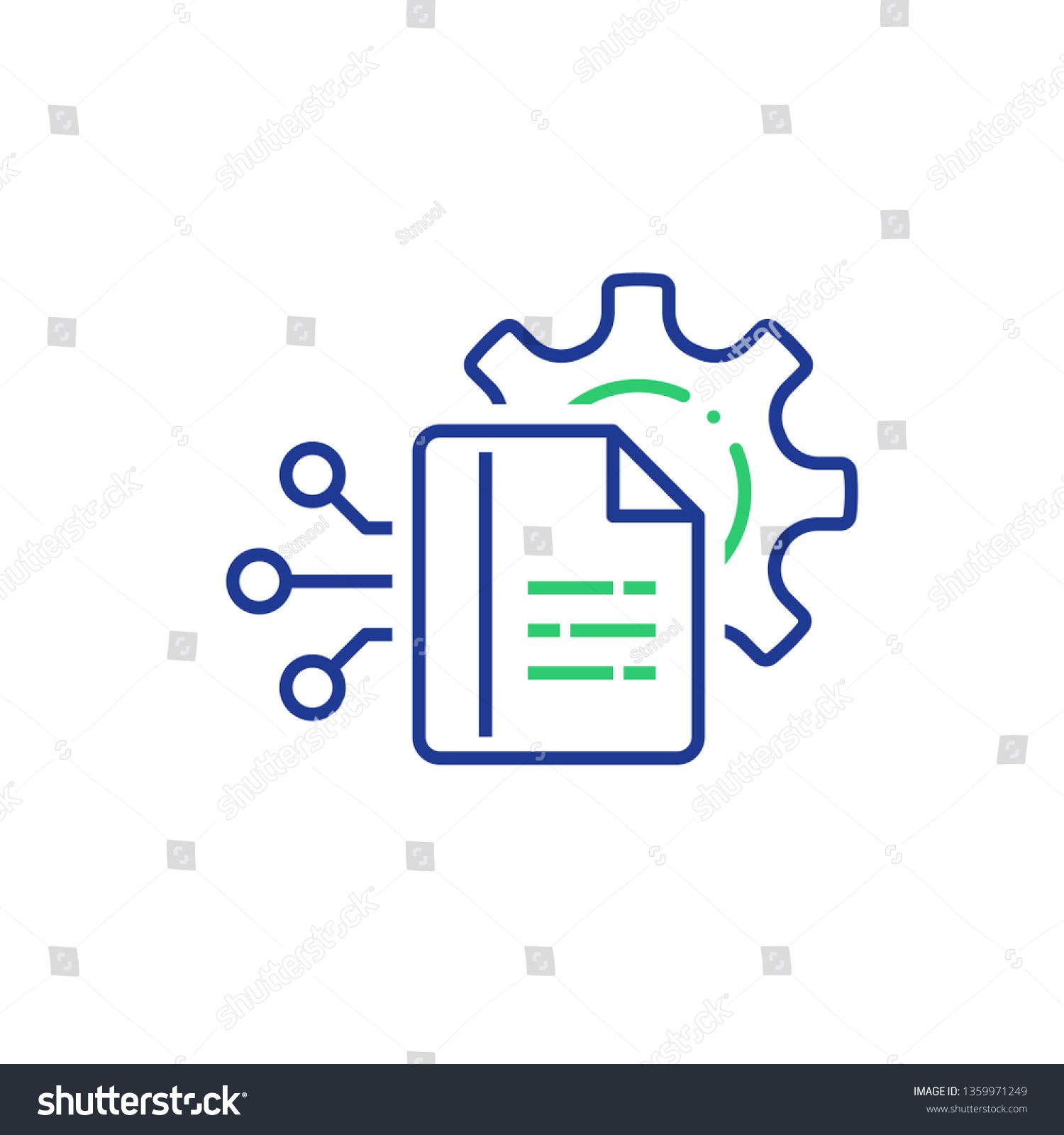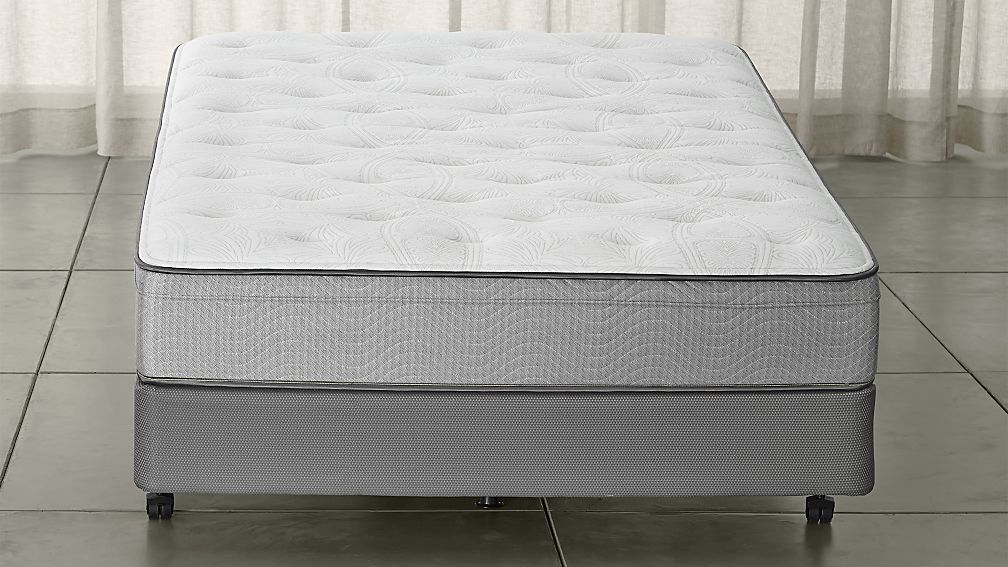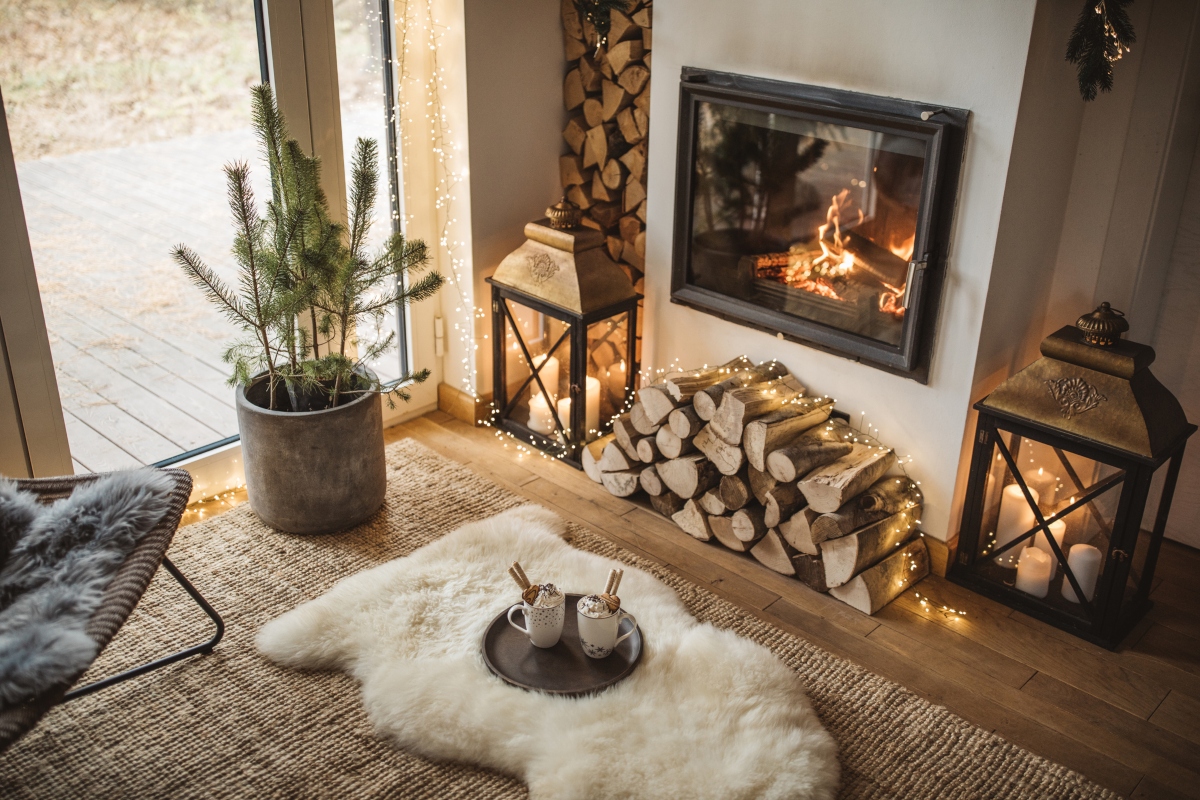This is a comprehensive analysis to identify the primary design elements of the kitchen such as the size, layout, and existing components. It requires taking the entire plan into account, making sure to cover all the minutiae while leaving out nothing that may come in handy later. Any deficiencies should also be noted and factored into future decisions. With this primary analysis, it's possible to create a 3-dimensional model of the kitchen with all its components, taking accurate measurements from walls and furniture.PRIMARY_Kitchen Design Analysis
Layout analysis ensures that all work areas, appliances, shelves, counters, cabinets, and fixtures are properly connected based on what is most practical. It incorporates aspects such as the size and shape of the room, the type of storage used, the traffic patterns, and any additional features such as islands or breakfast bars. Ideally, the layout should be user-friendly and keep appliances within easy reach, allowing for maximum efficiency.Layout Analysis
Of primary importance when designing a kitchen, the work triangle analysis is based on the triangle formed by the three main tasks done in the kitchen – food preparation, cleaning, and cooking. Traffic patterns, as well as appliance distances, should be kept in mind during this analysis.Work Triangle Analysis
To make the kitchen environment save and efficient, all tasks should be completed in a logical and efficient sequence. This particular analysis helps to identify any discrepancies in the workflow and come up with solutions, such as extra storage or space-saving strategies.Functional Analysis
The amount of foot traffic that passes through the kitchen is a critical aspect of kitchen design, as too much can create safety hazards and can reduce efficiency. Taking into account both human and pet traffic patterns, this analysis helps determine the best placement of furniture, appliances, and any other components so traffic does not get in the way.Traffic Analysis
No kitchen is complete without ample storage, and this analysis focuses on making the most out of the available space. It looks at items that are necessary to store and the best places to put them, taking into consideration accessibility, convenience, and aesthetics. Solutions may include storage carts, wall racks, and custom wood cabinetry.Storage Analysis
Lighting is essential for any kitchen and for proper visibility of all the activities taking place. This analysis looks at the placement of natural and artificial lighting as well as its intensity and warmth, to provide the best possible illumination. It keeps in mind the tasks done and the room's overall appearance.Lighting Analysis
This analysis determines the type of materials used, looking at the quality, strength, texture, and visual appeal of the product. Taking into account the cost of materials, their ability to endure kitchen activities, and their ease of maintenance, it is all about finding a balance between high-end finishes and affordability.Finishes and Materials Analysis
Ergonomics are another important aspect of kitchen design, as it enhances the user's comfort and safety while they are working. This particular analysis takes into account the number of people that can be accommodated, cabinetry reach, as well as countertop distances and heights so everyone will have access to what they need.Ergonomics Analysis
This analysis is all about customized solutions. It looks at the needs of the homeowners, taking into account types of cooking, preferences in appliances, and necessary fixtures such as a sink, refrigerator, oven, and so on. It also ensures that the particles will provide maximum efficiency and will fit within the budgetary constraints.Appliance and Fixtures Analysis
Finally, cost analysis is essential for any project. This takes into account materials, appliances, labor, and any other details needed for the completion of the project. It helps to create a plan that is achievable and realistic, while making sure to stay within the desired budget.Cost Analysis
KITCHEN DESIGN ANALYSIS
 In home design, the kitchen is a pivotal room—and one of the most difficult to design. With so many factors to consider—budget, purpose, overall design, and
durability
, among others—there are many complexities to analyze when thinking about outfitting your kitchen.
In home design, the kitchen is a pivotal room—and one of the most difficult to design. With so many factors to consider—budget, purpose, overall design, and
durability
, among others—there are many complexities to analyze when thinking about outfitting your kitchen.
ASSESSING APPLIANCES
 Often, the appliances are the center of the kitchen design conversation. Not only will the items you choose need to be functional, but also fit within your estimated budget. The size and type of appliances will depend on the size of your kitchen. As the room may be too small to accommodate two large ovens or two dishwashers, you will need to determine what best fits your space and the activities you plan to do in the kitchen.
Often, the appliances are the center of the kitchen design conversation. Not only will the items you choose need to be functional, but also fit within your estimated budget. The size and type of appliances will depend on the size of your kitchen. As the room may be too small to accommodate two large ovens or two dishwashers, you will need to determine what best fits your space and the activities you plan to do in the kitchen.
MAKING SURE TASTE MATCHES DESIGN
 Along with the practical components, you will also need to look at how your kitchen accessories will
complement
the overall design of the room. Based on the material and shapes you incorporate into the room, you will need to decide on meaningful accessories. Whether you are choosing rugs, artwork, or silverware, each element should be chosen to connect together, with each detail helping complete the
aesthetic
.
Along with the practical components, you will also need to look at how your kitchen accessories will
complement
the overall design of the room. Based on the material and shapes you incorporate into the room, you will need to decide on meaningful accessories. Whether you are choosing rugs, artwork, or silverware, each element should be chosen to connect together, with each detail helping complete the
aesthetic
.
MAINTAINING A PRACTICAL MIND-SET
 Once you've figured out both the looks and functionality of your kitchen design plan, the next step is to make sure it is possible. From the budget for each detail to the positioning and combinations of specific components, it is essential that you ensure your end product works practically. If your cooking involves multiple people, for example, then you will need to make extra allowances for the layout of the kitchen and space allocations.
Once you've figured out both the looks and functionality of your kitchen design plan, the next step is to make sure it is possible. From the budget for each detail to the positioning and combinations of specific components, it is essential that you ensure your end product works practically. If your cooking involves multiple people, for example, then you will need to make extra allowances for the layout of the kitchen and space allocations.
ANALYZING THE RESULT
 When you have finalized the creation of your ideal kitchen design, use it to reflect the attitude and culture of the home it resides in. Based on the people in the house—as well as guests who may visit—consider the best methods of keeping it clean and organized while still being inviting and practical. The result should be a kitchen that absorbs the values and influences of its visitors and welcomes them, no matter the purpose of their visit.
When you have finalized the creation of your ideal kitchen design, use it to reflect the attitude and culture of the home it resides in. Based on the people in the house—as well as guests who may visit—consider the best methods of keeping it clean and organized while still being inviting and practical. The result should be a kitchen that absorbs the values and influences of its visitors and welcomes them, no matter the purpose of their visit.




































































































