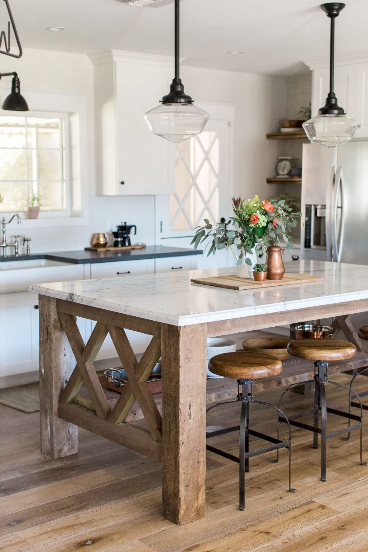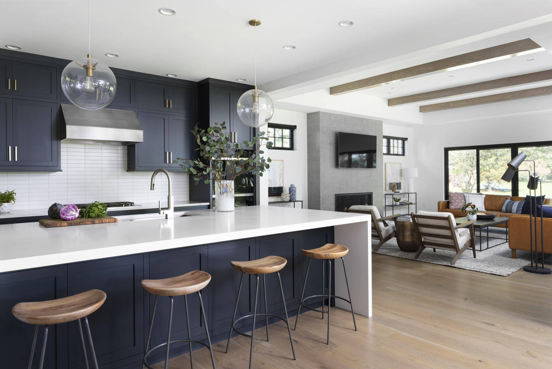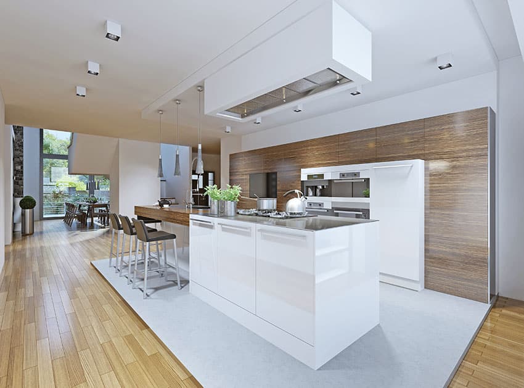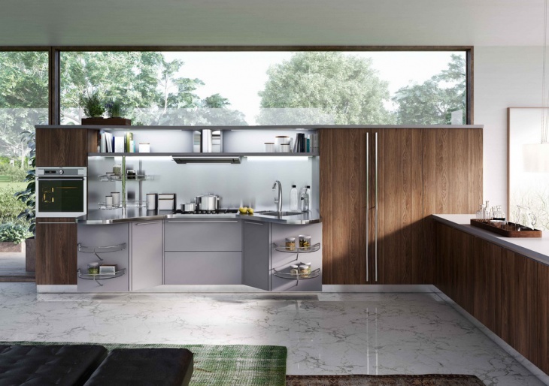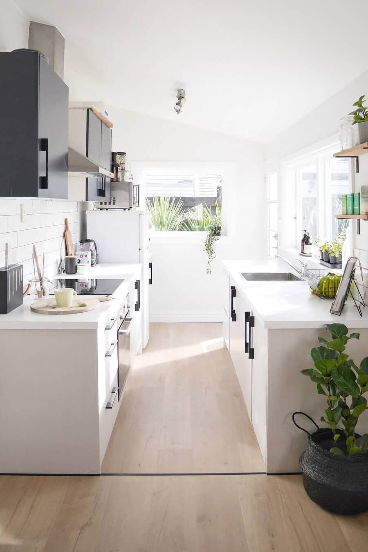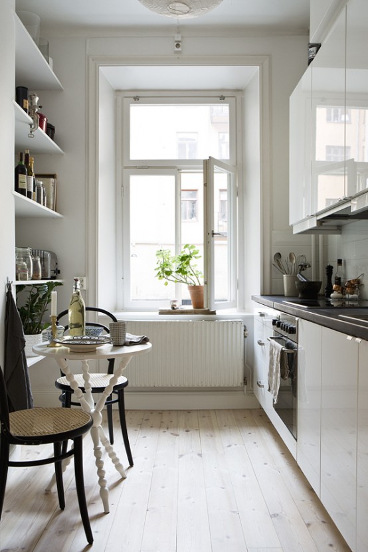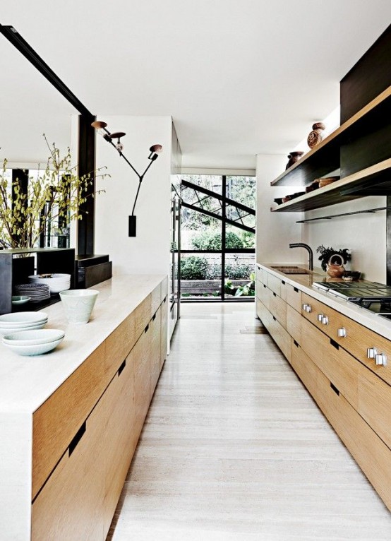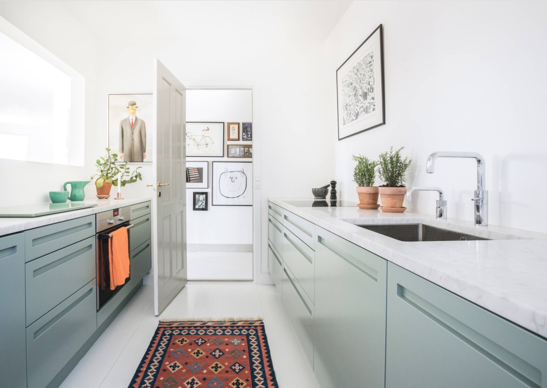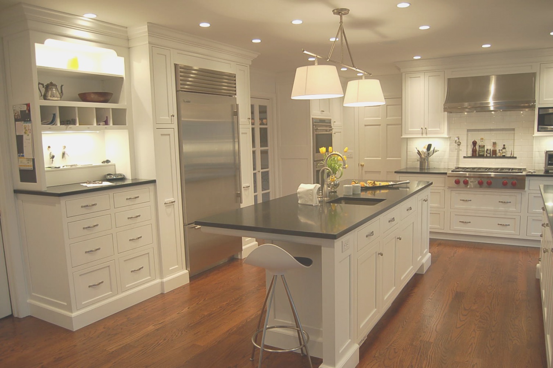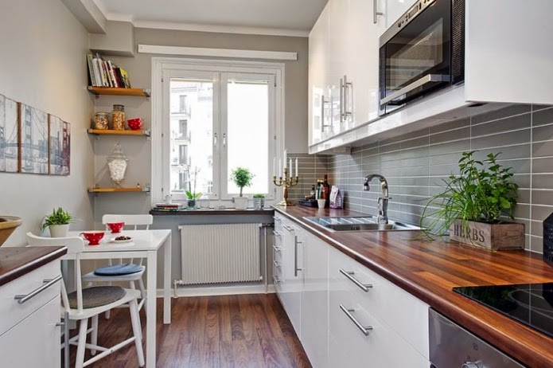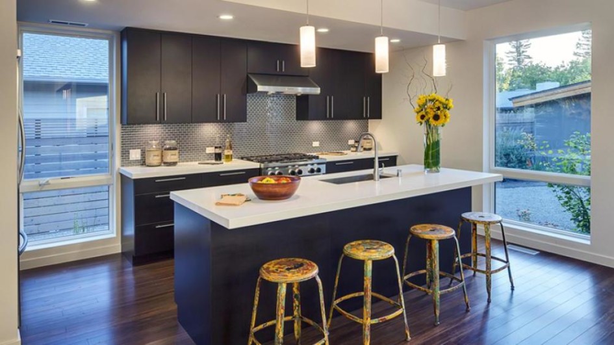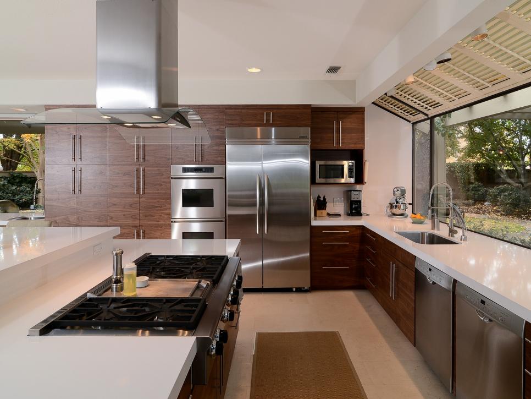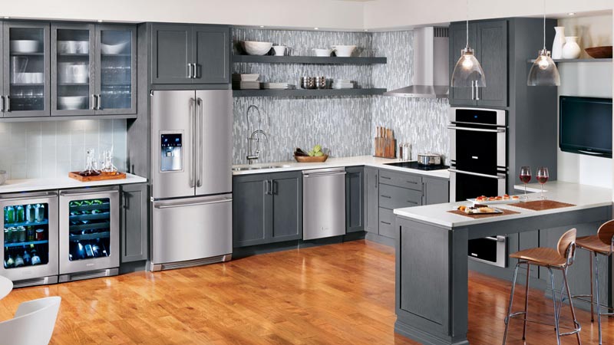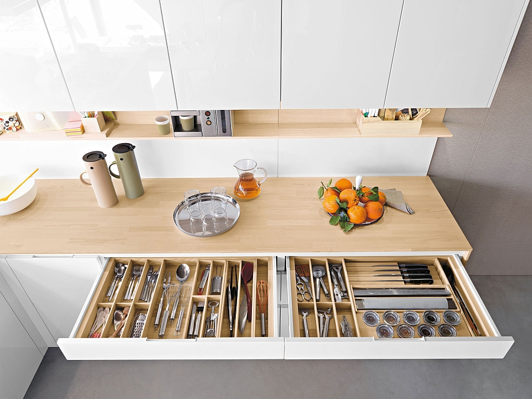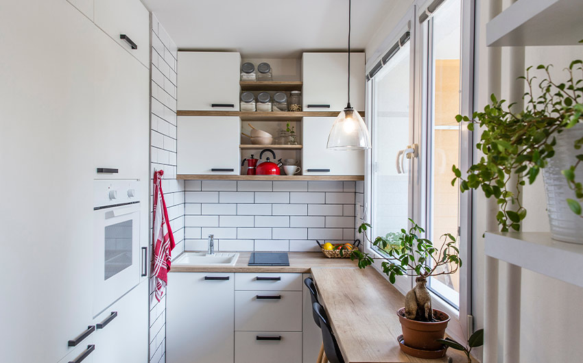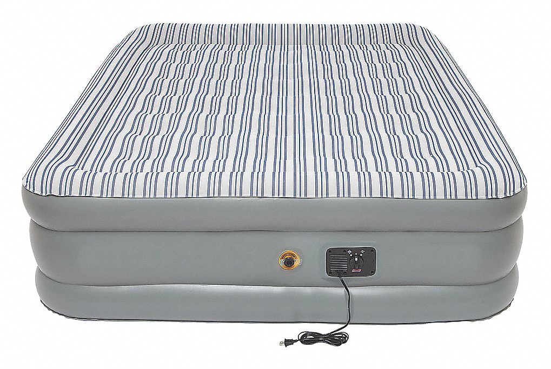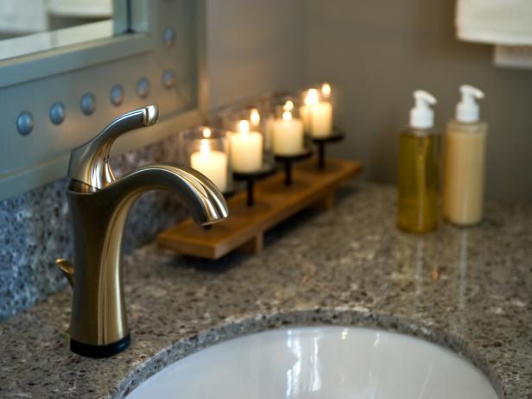One Wall Kitchen Design Ideas
When it comes to kitchen design, the layout is one of the most important factors to consider. And one popular layout that has been gaining popularity in recent years is the one wall kitchen design. This layout involves placing all the kitchen essentials along one wall, making it a compact and efficient option for smaller spaces.
One Wall Kitchen Layout
The one wall kitchen layout is perfect for those who have limited space but still want a functional and stylish kitchen. This design allows for easy movement and flow as everything is within reach along one wall. It also creates a sleek and streamlined look, making it a great option for modern and minimalist homes.
Small One Wall Kitchen Design
For those with small kitchens, the one wall layout is a great space-saving solution. By utilizing one wall, you can still have all the necessary appliances and storage without taking up too much space. To make the most out of a small one wall kitchen, consider using multi-functional pieces and opting for built-in appliances.
One Wall Kitchen with Island
If you have a larger kitchen space, you can still opt for a one wall layout by incorporating an island. This adds extra counter space and storage while still maintaining the open and streamlined look of the one wall design. It also allows for additional seating, making it a great option for those who love to entertain.
Open Concept One Wall Kitchen
The one wall layout is not limited to just traditional closed-off kitchens. It can also work well in open concept spaces, where the kitchen seamlessly flows into the living or dining area. This creates a cohesive and modern look while still providing all the necessary functions of a kitchen.
Modern One Wall Kitchen
The one wall kitchen design is perfect for creating a sleek and modern look. By using minimalistic and clean-lined cabinetry and appliances, you can achieve a stylish and sophisticated kitchen. You can also add a pop of color or texture to the backsplash or countertops to add some visual interest.
Galley Kitchen Design
The one wall kitchen layout is similar to a galley kitchen, where all the kitchen essentials are placed along one wall. However, the one wall design offers more space and better flow as there are no additional walls or corners to navigate around. This makes it a great option for those who want a galley kitchen but with more space and efficiency.
Narrow Kitchen Design
The one wall kitchen is also a great option for narrow kitchen spaces. By utilizing one wall, you can maximize the limited space and still have all the necessary functions of a kitchen. This layout is also great for creating a more open and airy feel in a narrow kitchen.
Efficient Kitchen Design
The one wall kitchen design is all about efficiency. By placing all the kitchen essentials along one wall, it creates a streamlined and functional space. This layout is perfect for those who want a kitchen that is easy to navigate and maintain.
Space-Saving Kitchen Design
In today's world, where space is often limited, the one wall kitchen design is an excellent option for saving space. By eliminating additional walls and corners, you can make the most out of a small kitchen space. This layout is also great for those who want a clutter-free and open kitchen.
The Advantages of a One-Wall Kitchen Design

Maximizing Space and Efficiency
 One-wall kitchen design, also known as single-wall kitchen design, is a layout where all the major work areas - sink, stove, and refrigerator - are arranged along a single wall. This type of design is becoming increasingly popular, especially in smaller homes or studio apartments where space is limited. By utilizing only one wall for the kitchen, it allows for more open space and can create a more seamless flow between the kitchen and the rest of the house.
Maximizing space
is one of the main benefits of a one-wall kitchen design. By having all the essential elements placed along one wall, it frees up the remaining space for other purposes. This can be especially useful in smaller homes or apartments where every square inch counts. With this type of design, there is no need for a separate dining area, as the kitchen can also double as a dining space with the addition of a small table or kitchen island.
One-wall kitchen design, also known as single-wall kitchen design, is a layout where all the major work areas - sink, stove, and refrigerator - are arranged along a single wall. This type of design is becoming increasingly popular, especially in smaller homes or studio apartments where space is limited. By utilizing only one wall for the kitchen, it allows for more open space and can create a more seamless flow between the kitchen and the rest of the house.
Maximizing space
is one of the main benefits of a one-wall kitchen design. By having all the essential elements placed along one wall, it frees up the remaining space for other purposes. This can be especially useful in smaller homes or apartments where every square inch counts. With this type of design, there is no need for a separate dining area, as the kitchen can also double as a dining space with the addition of a small table or kitchen island.
Efficient Workflow
 In addition to space-saving, a one-wall kitchen design also promotes
efficiency
in the kitchen. With everything in one line, it allows for a more streamlined workflow, making it easier to move from one task to another. This is especially beneficial for those who love to cook and need quick access to all the necessary tools and ingredients. It also eliminates the need to constantly move between different work areas, saving time and energy.
In addition to space-saving, a one-wall kitchen design also promotes
efficiency
in the kitchen. With everything in one line, it allows for a more streamlined workflow, making it easier to move from one task to another. This is especially beneficial for those who love to cook and need quick access to all the necessary tools and ingredients. It also eliminates the need to constantly move between different work areas, saving time and energy.
Easy Access and Organization
 Having all the major kitchen elements on one wall also makes it easier to
access and organize
everything. With everything in one line, there is no need to constantly walk around the kitchen to reach different areas. This can be especially helpful for those with mobility issues or for busy parents trying to keep an eye on their children while cooking. Additionally, a one-wall kitchen design can promote better organization as everything is in one place, making it easier to keep track of and access all the necessary items.
Having all the major kitchen elements on one wall also makes it easier to
access and organize
everything. With everything in one line, there is no need to constantly walk around the kitchen to reach different areas. This can be especially helpful for those with mobility issues or for busy parents trying to keep an eye on their children while cooking. Additionally, a one-wall kitchen design can promote better organization as everything is in one place, making it easier to keep track of and access all the necessary items.
Customizable and Cost-Effective
 Another advantage of a one-wall kitchen design is its
customizability
. With only one wall to work with, it allows for more flexibility in terms of design and layout. It also offers a more cost-effective option, as there is no need for additional cabinetry or countertops. A one-wall kitchen design can also be easily upgraded or modified as needed, making it a practical and budget-friendly option for many homeowners.
In conclusion, a one-wall kitchen design offers numerous advantages, from space-saving and efficiency to easy access and customization. It is a practical and cost-effective option for those looking to maximize space and create a streamlined workflow in their kitchen. Consider this design for your next kitchen remodel and experience the benefits for yourself.
Another advantage of a one-wall kitchen design is its
customizability
. With only one wall to work with, it allows for more flexibility in terms of design and layout. It also offers a more cost-effective option, as there is no need for additional cabinetry or countertops. A one-wall kitchen design can also be easily upgraded or modified as needed, making it a practical and budget-friendly option for many homeowners.
In conclusion, a one-wall kitchen design offers numerous advantages, from space-saving and efficiency to easy access and customization. It is a practical and cost-effective option for those looking to maximize space and create a streamlined workflow in their kitchen. Consider this design for your next kitchen remodel and experience the benefits for yourself.











/ModernScandinaviankitchen-GettyImages-1131001476-d0b2fe0d39b84358a4fab4d7a136bd84.jpg)


/One-Wall-Kitchen-Layout-126159482-58a47cae3df78c4758772bbc.jpg)









