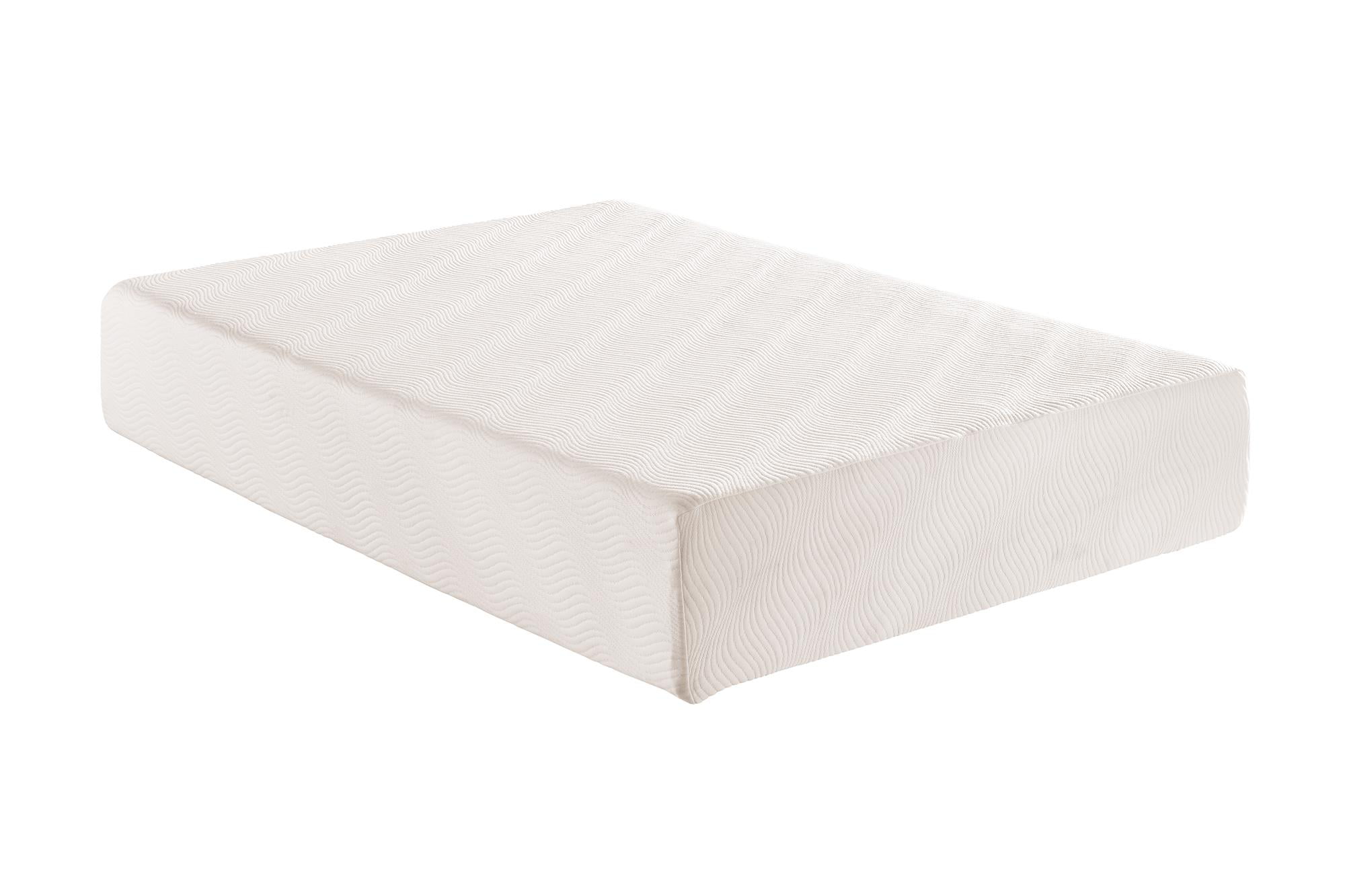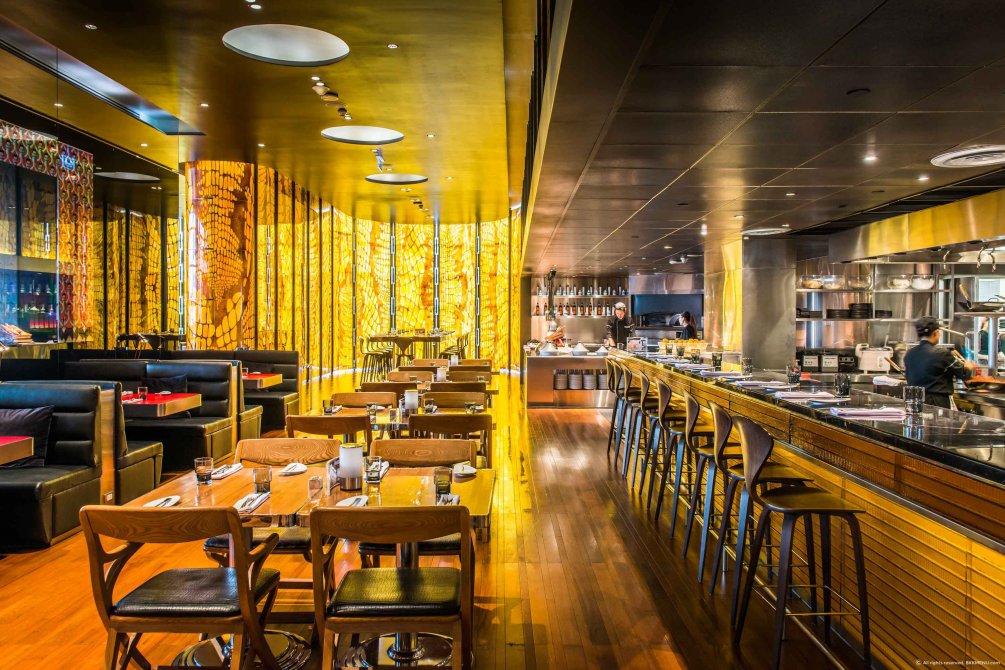Incorporating the right appliances and fixtures into a kitchen design is one of the most important steps in setting up a stylish and functional kitchen. Many people find the vast array of different appliances and fixtures available truly overwhelming, since today’s kitchens feature an amazing range of technology to make cooking easier and more efficient. A kitchen designer or experienced contractor can help homeowners make the right decisions when it comes to selecting appliances and fixtures, in order to create a kitchen setup that both looks great and works well.Choosing Appliances and Fixtures
Budgeting for a kitchen remodel or redesign is an integral part of the design process. Before any renovations can begin, homeowners should sit down with their contractor and create a budget that outlines how much money can be allocated for the project. This is important, since it can be easy to get carried away when it comes to shopping for kitchen supplies, fixtures and decor, and there’s nothing worse than going over budget only partway through the design process.Establishing a Budget
One of the key steps in kitchen design is creating a floor plan. This involves measuring the dimensions of the kitchen, plotting out the current layout, noting locations of windows, doors and plumbing lines, and deciding what design elements can be incorporated into the room. Even a classic kitchen design needs a floor plan overview, as this outlines the locations of major pieces like seating, as well as essential components such as lighting and plumbing.Creating a Floor Plan
Choosing the right material finishes for a kitchen design is one of the most essential activities. This means selecting products like cabinets, countertops, flooring, and tiles, and creating a unified look for the kitchen space. Homeowners with a limited budget can find a range of practical material finishes that are both affordable and attractive, such as cabinet doors made of laminated particleboard, luxury vinyl tiles, and countertops made of laminate or natural stone. People with larger budgets might look for materials like solid wood cabinets and ceramic tiles.Choosing Material Finishes
Installing the cabinetry and countertops is a key part of the design process. This often involves removing any existing cabinetry, replacing damaged flooring and countertops, and then installing the right design pieces. Homeowners should pay special attention to cabinet door designs, since these are one of the main focal points of the kitchen. Installing countertops is generally a relatively straightforward process, since homeowners will usually need to hire a professional contractor to install materials like granite or natural stone.Installing Cabinetry and Countertops
The right lighting and plumbing can really set off a kitchen design, as this is one of the main ways in which homeowners can personalize their kitchen space. Lighting can range from recessed ceiling fixtures to stylish pendant lights, while plumbing includes everything from the sink and faucet to the dishwasher and other appliances. For the best results, it is important to choose lighting and plumbing fixtures that match the overall kitchen design.Selecting Lighting and Plumbing
For a stylish yet functional kitchen design, be sure to add a smart and stylish backsplash. This generally covers a section of wall located behind the sink, as well as certain sections of the countertop. Homeowners have a wide range of backsplash materials to choose from, including natural stone, glass tiles, ceramic tiles, and other materials such as stainless steel or copper. The right backsplash can act as a great accent to an overall kitchen design.Choosing a Backsplash
Many homeowners forget to include seating when planning out their kitchen designs. This often can include the addition of a breakfast bar, a small kitchen table, or a set of chairs placed around a kitchen island. When choosing seating options, it is important to consider the overall design of the kitchen, as well as the shape and size of the seating pieces themselves. It's also smart to plan for seating during the floor planning stage, as this ensures that the design elements currently selected will fit with the seating pieces.Planning for Seating
When it comes to finding the right kitchen designer and contractor, homeowners should work with individuals that understand the entire kitchen remodel and redesign process. Look for professionals who can take the time to listen to your dreams and ideas, offer advice and feedback, help with product selections, provide accurate estimates, and explain the entire process in detail. Working with a reliable and experienced contractor and designer is the best way to make sure your kitchen design project is a success.Working with a Kitchen Designer and Contractor
Today, there are many different kitchen design software programs available to help people plan out their kitchen designs. These programs often feature tools for creating plans and floor plans, drafting 3D models of the kitchen, selecting furniture and fixtures, and even producing an approximate cost estimate before the design process even begins. Kitchen design software programs can be a great way to get an overview of the entire design process in a single application.Using PRIMARY_Kitchen Design Software
Kitchen Design Activities & Their Benefit in Home Design
 In today’s ever-evolving design industry, space planning and kitchen design
activities
are playing a major role in home design and remodeling. Kitchen design activities allow designers, homeowners and builders to plan and visualize living spaces, kitchens, and other home spaces to best meet their needs. Not only do these
activities
provide insight into space organization, but they can also be utilized to create functional and beautiful indoor and outdoor spaces.
In today’s ever-evolving design industry, space planning and kitchen design
activities
are playing a major role in home design and remodeling. Kitchen design activities allow designers, homeowners and builders to plan and visualize living spaces, kitchens, and other home spaces to best meet their needs. Not only do these
activities
provide insight into space organization, but they can also be utilized to create functional and beautiful indoor and outdoor spaces.
Making the Most of Kitchen Design Activities
 When it comes to kitchen design activities, it is essential to make the most of them. By carefully studying space and considering the flow of the room, kitchen design activities can be used to create a cohesive plan to maximize space and utility. Additionally, kitchen design activities provide the opportunity to bring an array of elements together to create a well-balanced interior design concept.
When it comes to kitchen design activities, it is essential to make the most of them. By carefully studying space and considering the flow of the room, kitchen design activities can be used to create a cohesive plan to maximize space and utility. Additionally, kitchen design activities provide the opportunity to bring an array of elements together to create a well-balanced interior design concept.
Synergising Kitchen Design and Home Design
 It is important to synergise kitchen design and home design activities as it is essential for achieving a cohesive and complete home design. By carefully considering the various elements and focal points of each room, home designers can use kitchen design activities to ensure a comprehensive and successful home design plan. This combination of kitchen design and home design activities will add a touch of uniqueness and elevate the overall look of the space.
It is important to synergise kitchen design and home design activities as it is essential for achieving a cohesive and complete home design. By carefully considering the various elements and focal points of each room, home designers can use kitchen design activities to ensure a comprehensive and successful home design plan. This combination of kitchen design and home design activities will add a touch of uniqueness and elevate the overall look of the space.
Utilizing Professionals to Benefit from Kitchen Design Activities
 To ensure a successful and beautiful design, it is essential to enlist the help of a professional interior designer. Professionals can assist with space planning, furniture and accessory placement, and other kitchen design services. Furthermore, professionals will be best able to optimize the space and use kitchen design activities and techniques to bring attractive and customizable design solutions.
To ensure a successful and beautiful design, it is essential to enlist the help of a professional interior designer. Professionals can assist with space planning, furniture and accessory placement, and other kitchen design services. Furthermore, professionals will be best able to optimize the space and use kitchen design activities and techniques to bring attractive and customizable design solutions.
Tools to Improve Kitchen Design Activities
 Technology has made it easier than ever for homeowners and designers to plan and visualize spaces. 3D rendering software is one of the most beneficial tools for designing a home. With 3D design technology, designers can create realistic imagery of kitchen design activities without having to commit to a specific plan. 3D software can also help to quickly resolve small issues and challenges before investing in materials, time and money.
Technology has made it easier than ever for homeowners and designers to plan and visualize spaces. 3D rendering software is one of the most beneficial tools for designing a home. With 3D design technology, designers can create realistic imagery of kitchen design activities without having to commit to a specific plan. 3D software can also help to quickly resolve small issues and challenges before investing in materials, time and money.
































































































