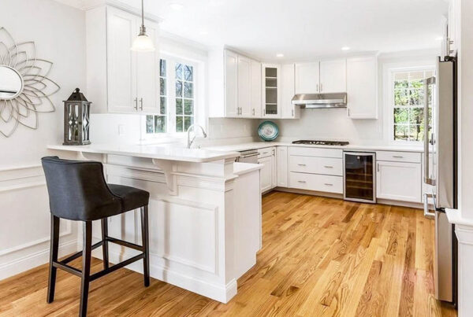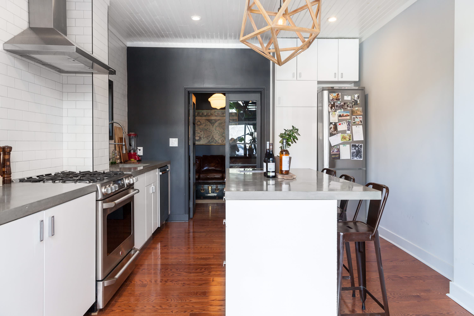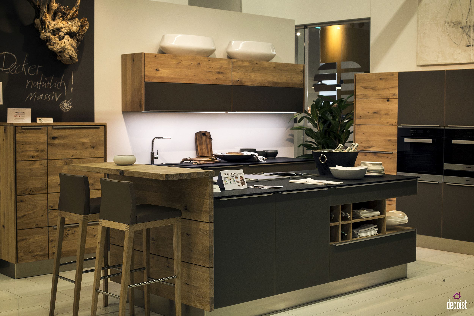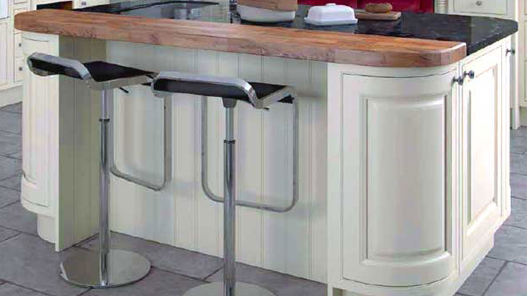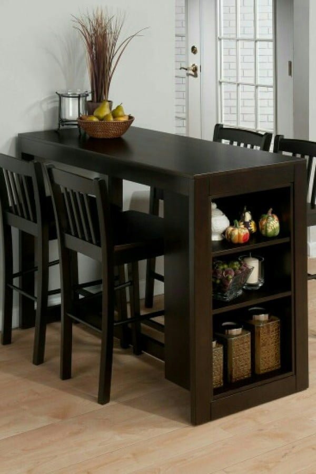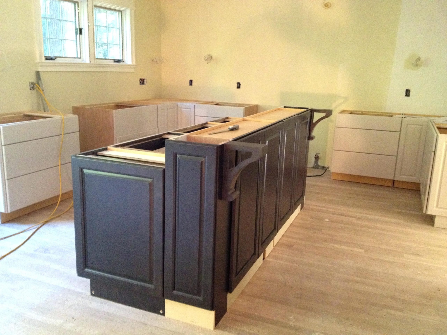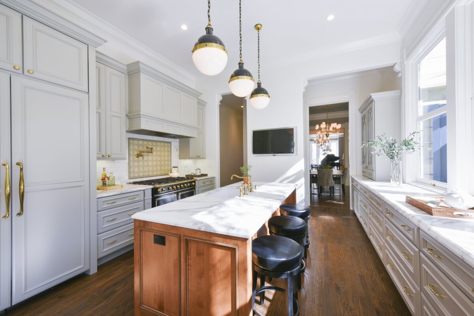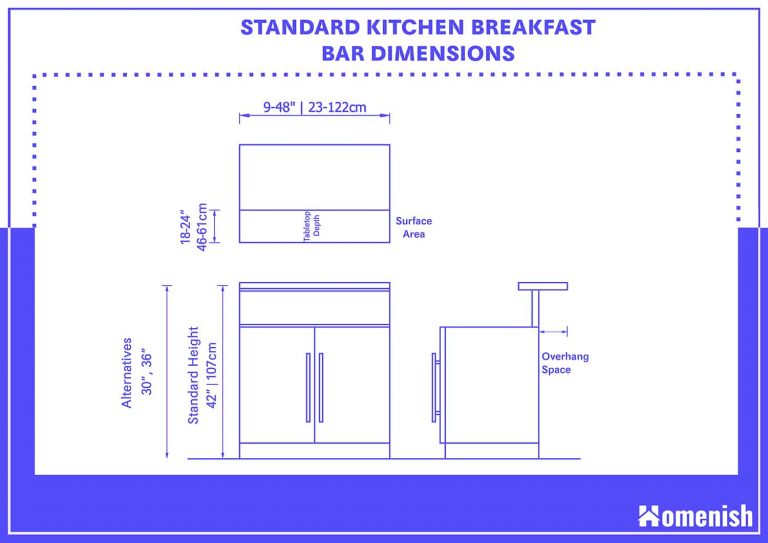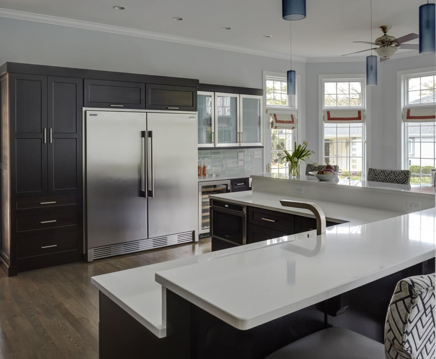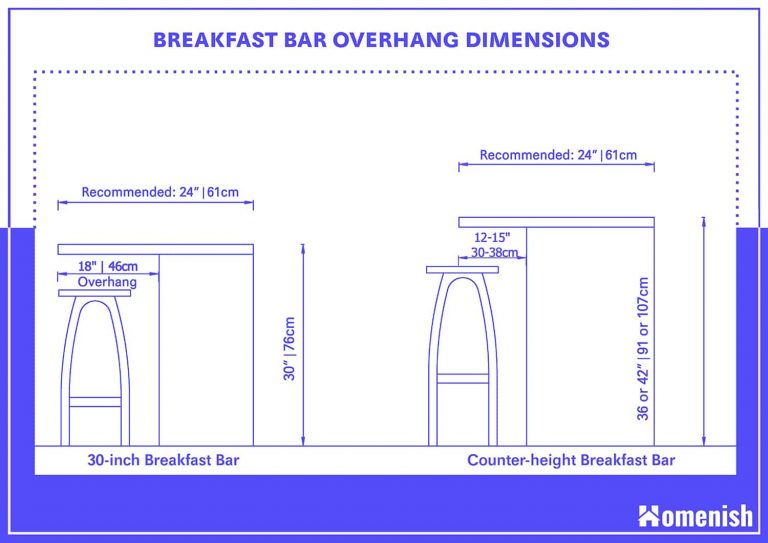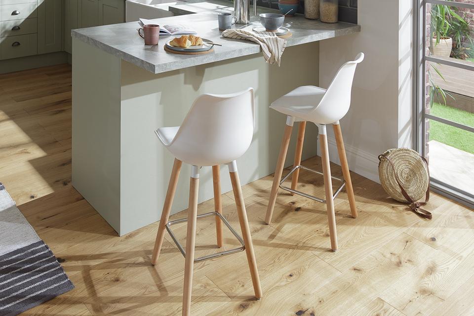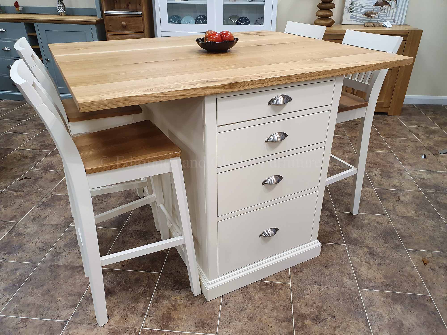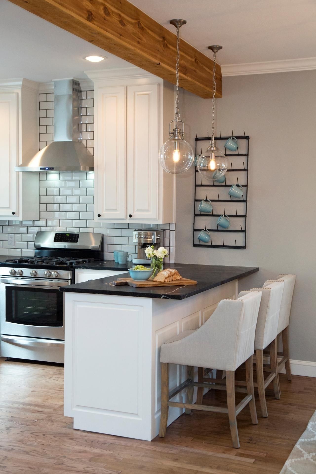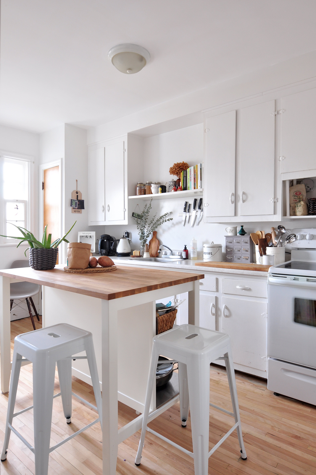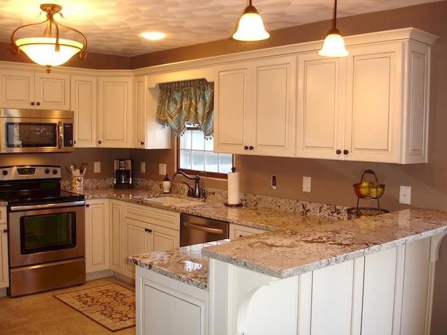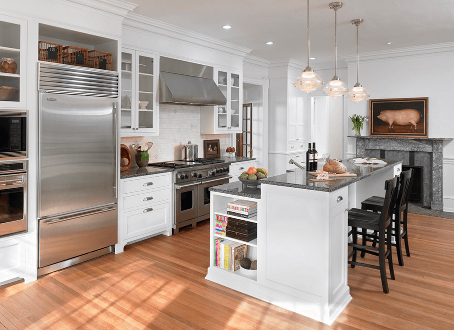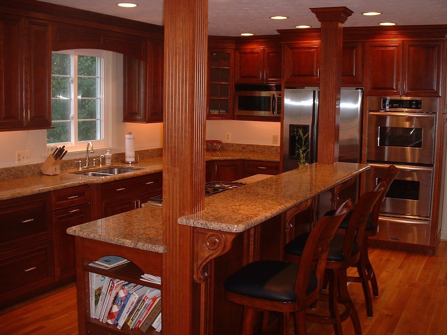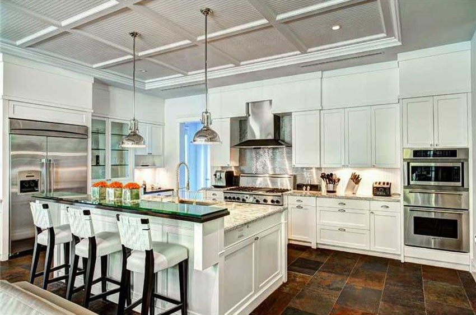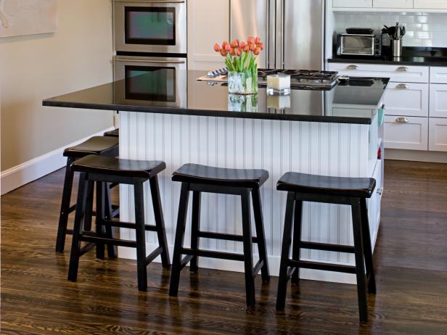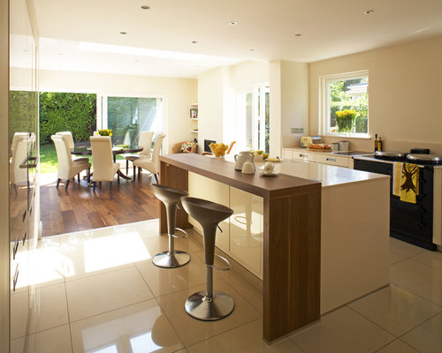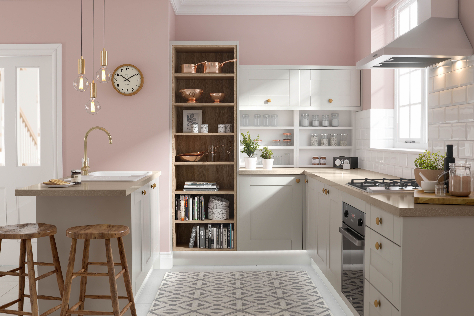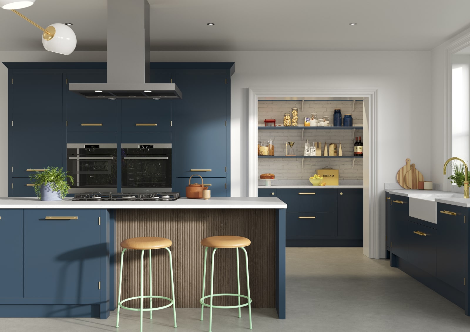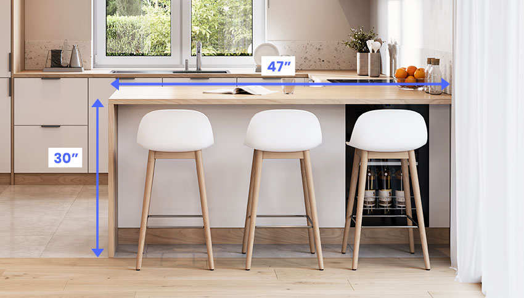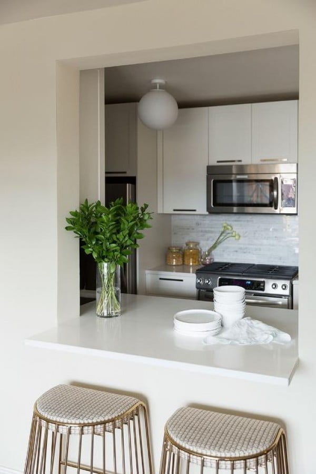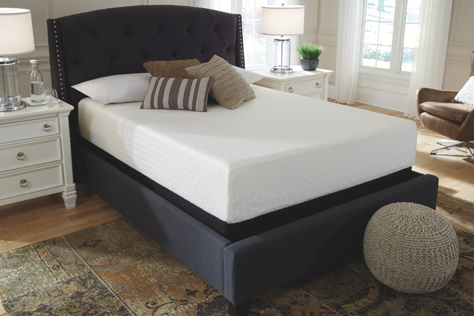If you have a small kitchen but still want to incorporate a breakfast bar, don't worry! There are plenty of creative ideas that can make it happen. With the right kitchen cabinets, you can create a functional and stylish breakfast bar in even the tiniest of kitchens. One idea is to utilize a slim and tall cabinet as the base for your breakfast bar. This will not only save space, but it can also provide extra storage for your kitchen essentials. You can then add a countertop on top of the cabinet to create a breakfast bar that can comfortably seat two people. Another option is to use a fold-down breakfast bar that can be mounted on the wall. This is a great space-saving solution for small kitchens and can be easily tucked away when not in use. You can also incorporate cabinets underneath the bar for added storage.Breakfast Bar Ideas for Small Kitchens
Creating a breakfast bar with kitchen cabinets is a relatively simple project that can be done in a weekend. Here's how: 1. Start by measuring the space where you want to install the breakfast bar. This will determine the size of the cabinet you will need. 2. Choose a cabinet that is tall enough to comfortably seat your desired number of people and has enough depth to serve as a base for the countertop. 3. Install the cabinet against a wall, making sure it is level and secure. 4. Place the countertop on top of the cabinet and secure it in place with screws from underneath. 5. If desired, you can also add a decorative trim to the front of the cabinet to give it a more polished look. 6. Finish off the breakfast bar by adding stools for seating and decorative elements such as pendant lights or a hanging plant.How to Create a Breakfast Bar with Kitchen Cabinets
The design of your kitchen cabinet breakfast bar will depend on your personal style and the layout of your kitchen. Some popular designs include: 1. Open shelving - This design incorporates open shelves on either side of the breakfast bar, providing a visually appealing and functional storage solution. 2. Two-tiered design - This design features a lower countertop for food prep and a higher countertop for seating, creating a more defined and designated breakfast bar area. 3. Bar top overhang - This design utilizes a countertop that extends over the edge of the cabinet, allowing for comfortable seating without the need for stools.Kitchen Cabinet Breakfast Bar Design
If you're on a budget or just love a good DIY project, you can create your own kitchen cabinet breakfast bar with a little bit of creativity and elbow grease. Here's how: 1. Find an old cabinet that you can repurpose as the base for your breakfast bar. This could be an old dresser, bookshelf, or even a desk. 2. Sand down the cabinet and give it a fresh coat of paint or stain to match your kitchen decor. 3. Add a countertop to the cabinet. This could be a simple piece of wood or you can repurpose an old door or tabletop. 4. Install the countertop on top of the cabinet and secure it in place. 5. Add any additional decorative elements such as shelves, hooks, or trim to personalize your breakfast bar.DIY Kitchen Cabinet Breakfast Bar
The standard height for a kitchen cabinet is 36 inches, but for a breakfast bar, you may want to consider a taller cabinet. The most common height for a breakfast bar is between 42-48 inches, which allows for comfortable seating at bar stools. However, the height can be adjusted to fit your specific needs and preferences.Breakfast Bar Height Kitchen Cabinets
No breakfast bar is complete without some seating options. When choosing stools for your kitchen cabinet breakfast bar, consider the style and design of your kitchen. If you have a modern kitchen, go for sleek and simple stools. If your kitchen has a more rustic feel, choose stools made of natural materials like wood or wicker. You should also consider the height of your stools. As mentioned before, the standard height for a breakfast bar is between 42-48 inches, so choose stools that will be comfortable at that height.Kitchen Cabinet Breakfast Bar with Stools
If you have a larger kitchen and want to incorporate a breakfast bar into your kitchen island, you can easily do so with the addition of some cabinets. Simply add a cabinet or two to the end of your kitchen island and add a countertop on top to create a designated breakfast bar area. This is a great option for those who want a larger breakfast bar or need extra storage space in their kitchen.Breakfast Bar Kitchen Island with Cabinets
If you already have a kitchen cabinet breakfast bar but want to add some extra seating, you can easily do so by extending the bar. This can be done by adding a countertop extension or even a small table to the end of the existing bar. This will allow for more seating and a larger eating space for your family and guests.Kitchen Cabinet Breakfast Bar Extension
The dimensions of your breakfast bar will depend on the size of your kitchen and the number of people you want to accommodate. However, a good rule of thumb is to have a minimum of 24 inches of counter space per person. This will provide enough room for dishes, utensils, and elbow room for your guests. You should also consider the width of your breakfast bar. The standard width for a kitchen island or breakfast bar is between 24-36 inches, but this can be adjusted to fit your specific needs and space.Breakfast Bar Kitchen Cabinet Dimensions
The type of countertop you choose for your breakfast bar will depend on your budget and personal style. Some popular options include granite, quartz, laminate, and wood. When choosing a countertop, make sure it is durable and easy to clean, as it will be used for food prep and dining. Remember to also consider the color and design of your countertop in relation to your kitchen cabinets and overall kitchen design.Kitchen Cabinet Breakfast Bar Countertop
Transform Your Kitchen with a Stylish and Functional Cabinet Breakfast Bar

The Rise of Kitchen Cabinet Breakfast Bars
 Gone are the days of traditional kitchen layouts with separate dining areas. Today's homeowners are looking for versatile and functional kitchen spaces, and one trend that has been gaining popularity is the kitchen cabinet breakfast bar. This innovative design solution combines the functionality of a kitchen island with the space-saving capabilities of a breakfast bar, making it the perfect addition to any modern home.
Gone are the days of traditional kitchen layouts with separate dining areas. Today's homeowners are looking for versatile and functional kitchen spaces, and one trend that has been gaining popularity is the kitchen cabinet breakfast bar. This innovative design solution combines the functionality of a kitchen island with the space-saving capabilities of a breakfast bar, making it the perfect addition to any modern home.
Maximizing Space and Functionality
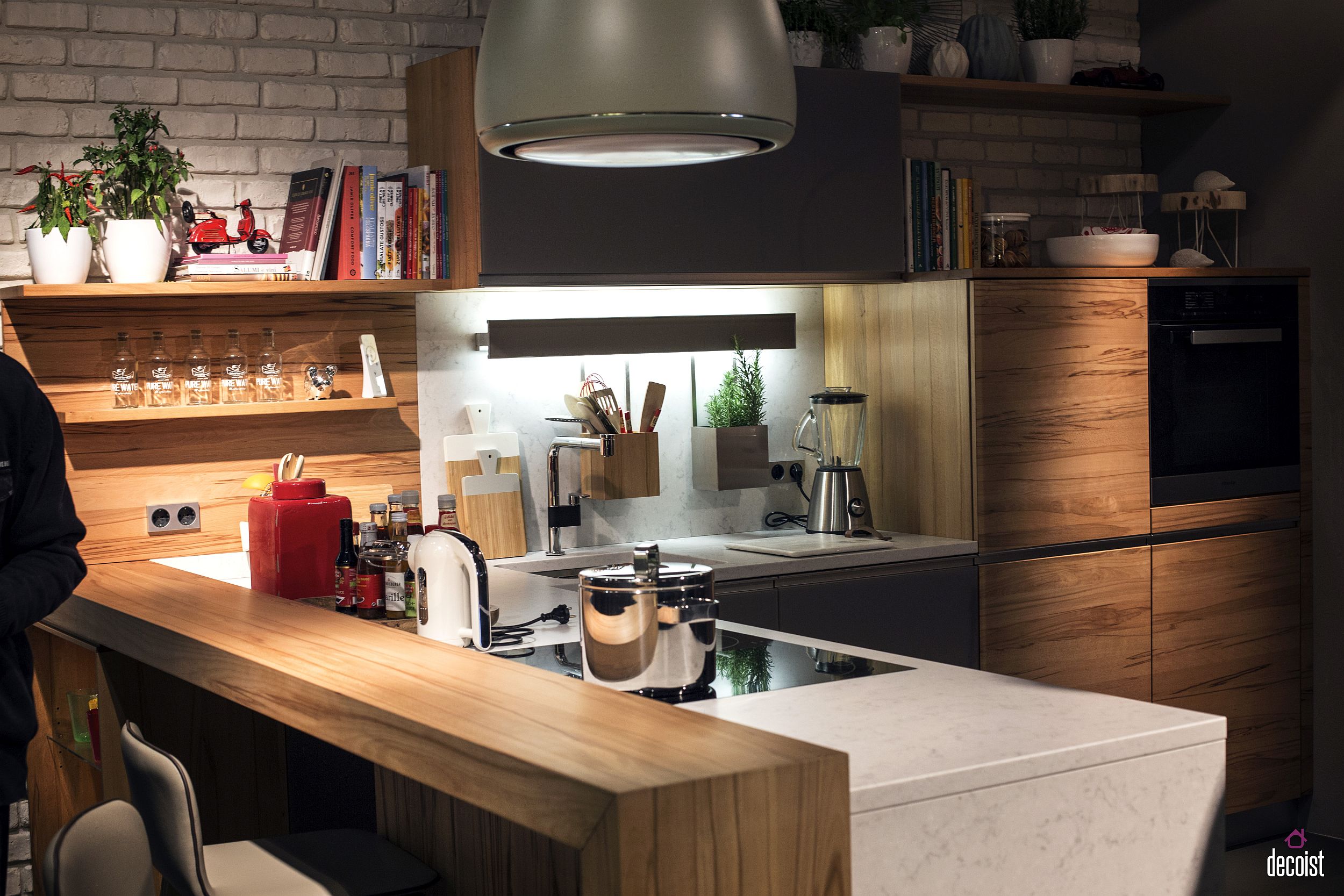 One of the main advantages of a kitchen cabinet breakfast bar is its ability to maximize space. Many homes, especially in urban areas, have limited kitchen space, and a traditional island can take up valuable square footage. With a cabinet breakfast bar, the countertop extends from the existing kitchen cabinets, creating a seamless and space-saving solution. This also allows for better traffic flow in the kitchen, making it easier to move around and cook.
One of the main advantages of a kitchen cabinet breakfast bar is its ability to maximize space. Many homes, especially in urban areas, have limited kitchen space, and a traditional island can take up valuable square footage. With a cabinet breakfast bar, the countertop extends from the existing kitchen cabinets, creating a seamless and space-saving solution. This also allows for better traffic flow in the kitchen, making it easier to move around and cook.
Endless Design Possibilities
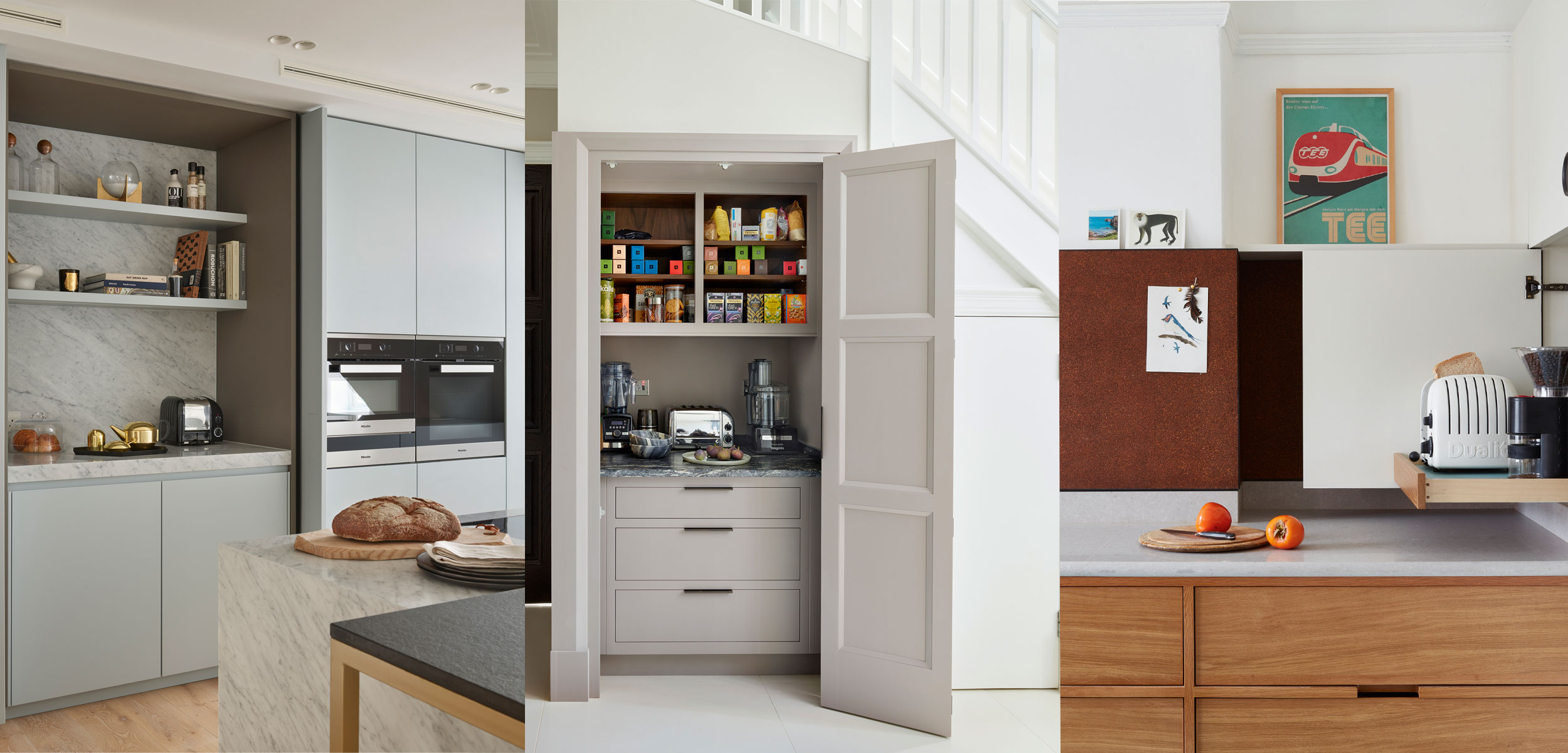 A kitchen cabinet breakfast bar is not only functional, but it also adds a touch of style to any kitchen. With various design options, homeowners can choose from a wide range of materials, finishes, and colors to match their existing kitchen decor. From sleek and modern to rustic and cozy, there is a cabinet breakfast bar design to suit any taste and style.
A kitchen cabinet breakfast bar is not only functional, but it also adds a touch of style to any kitchen. With various design options, homeowners can choose from a wide range of materials, finishes, and colors to match their existing kitchen decor. From sleek and modern to rustic and cozy, there is a cabinet breakfast bar design to suit any taste and style.
A Multifunctional Addition to Any Home
 The beauty of a kitchen cabinet breakfast bar is that it serves multiple purposes. It can be used as a casual dining area, a workspace, or even a serving station for parties and gatherings. This makes it a versatile and practical addition to any home, especially for those who love to entertain.
The beauty of a kitchen cabinet breakfast bar is that it serves multiple purposes. It can be used as a casual dining area, a workspace, or even a serving station for parties and gatherings. This makes it a versatile and practical addition to any home, especially for those who love to entertain.
Investment-Worthy Upgrade
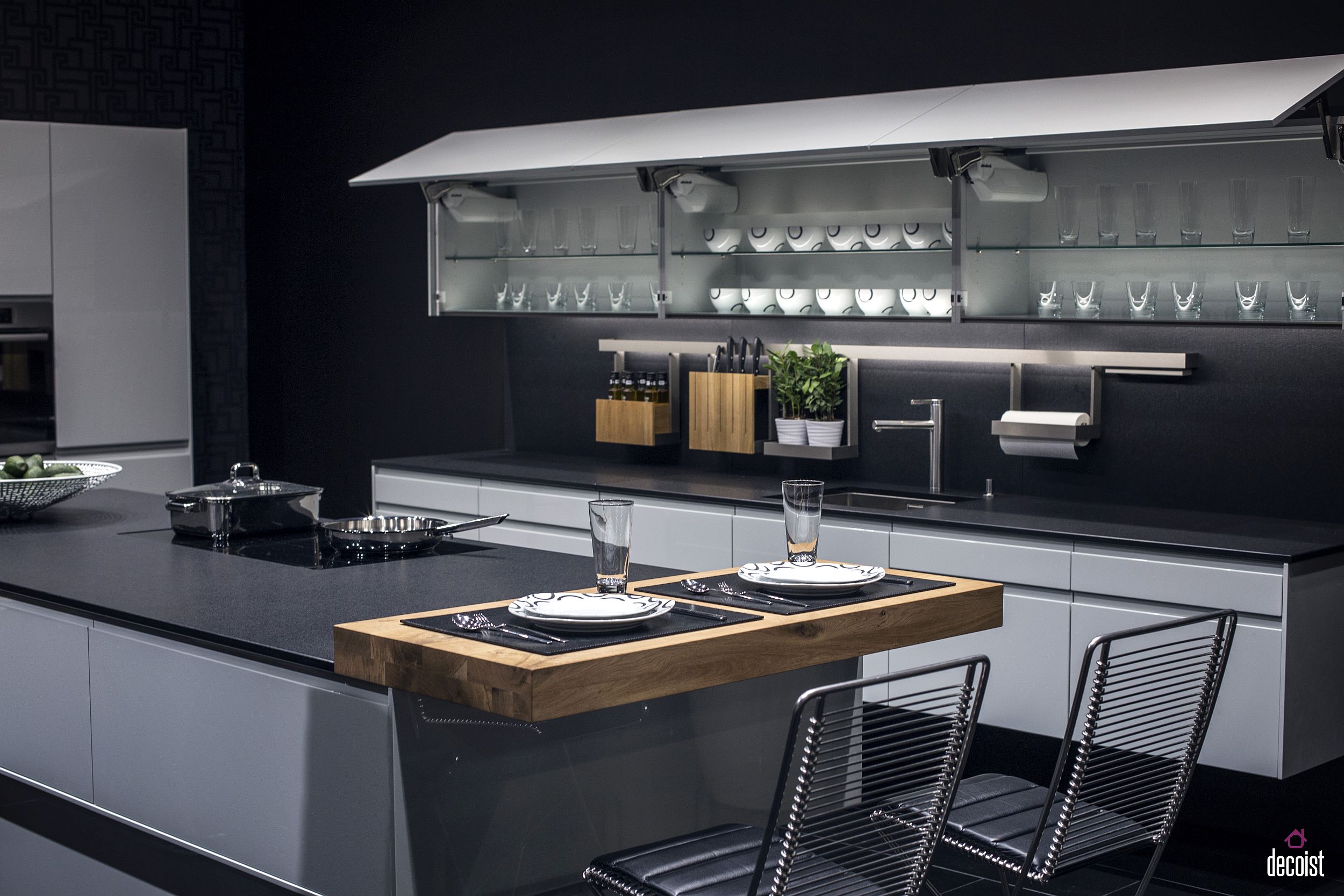 Not only does a kitchen cabinet breakfast bar improve the functionality and aesthetics of a home, but it also adds value to the property. As one of the most sought-after features in modern kitchen design, a cabinet breakfast bar can increase the resale value of a home. It is a worthwhile investment for homeowners looking to upgrade their kitchen and add value to their property.
Not only does a kitchen cabinet breakfast bar improve the functionality and aesthetics of a home, but it also adds value to the property. As one of the most sought-after features in modern kitchen design, a cabinet breakfast bar can increase the resale value of a home. It is a worthwhile investment for homeowners looking to upgrade their kitchen and add value to their property.
Upgrade Your Kitchen with a Cabinet Breakfast Bar
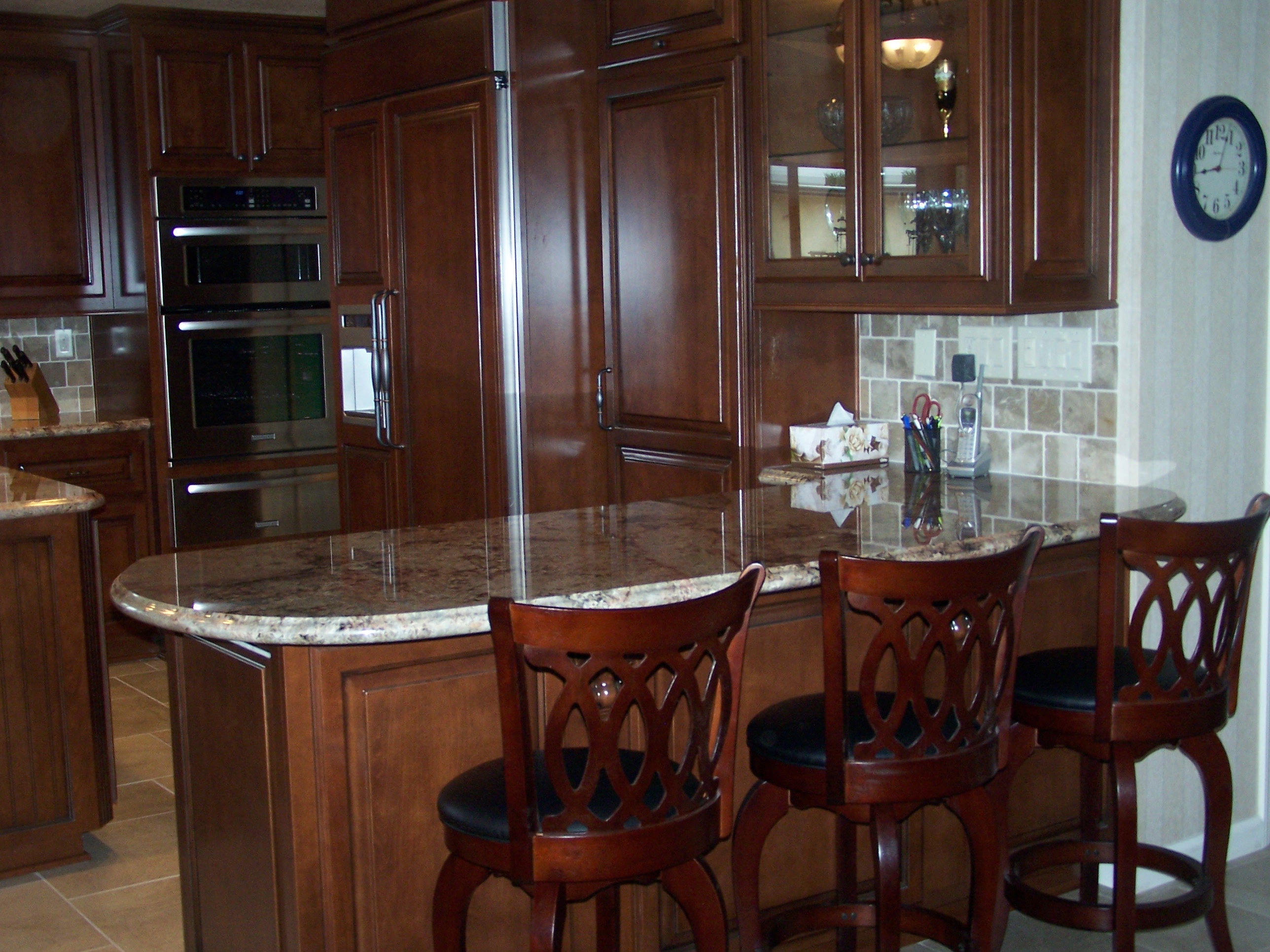 In conclusion, a kitchen cabinet breakfast bar is a game-changing trend in house design. It offers a stylish and functional solution for modern kitchens, maximizing space and adding versatility to the space. With endless design options and multiple uses, a cabinet breakfast bar is a must-have for any homeowner looking to transform their kitchen into a functional and stylish space. So why settle for a traditional kitchen when you can elevate it with a cabinet breakfast bar? Upgrade your kitchen today and enjoy the many benefits this trend has to offer.
In conclusion, a kitchen cabinet breakfast bar is a game-changing trend in house design. It offers a stylish and functional solution for modern kitchens, maximizing space and adding versatility to the space. With endless design options and multiple uses, a cabinet breakfast bar is a must-have for any homeowner looking to transform their kitchen into a functional and stylish space. So why settle for a traditional kitchen when you can elevate it with a cabinet breakfast bar? Upgrade your kitchen today and enjoy the many benefits this trend has to offer.


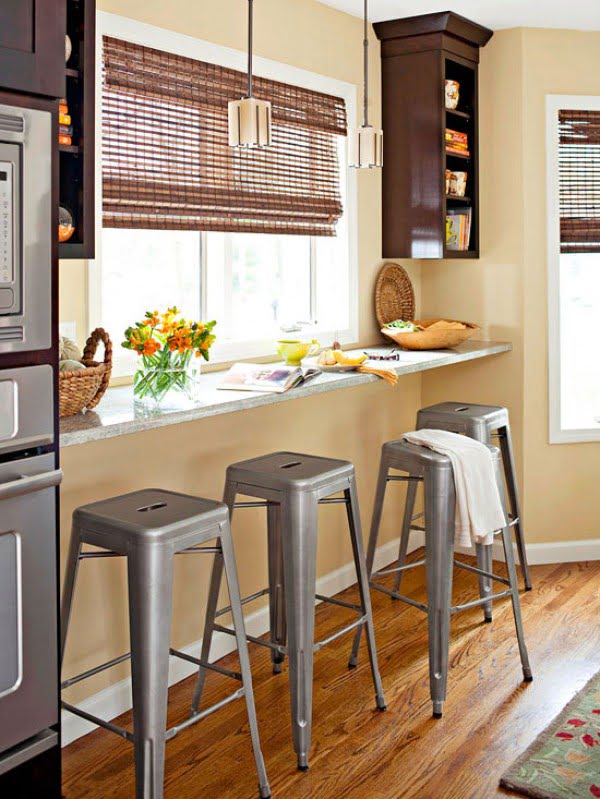
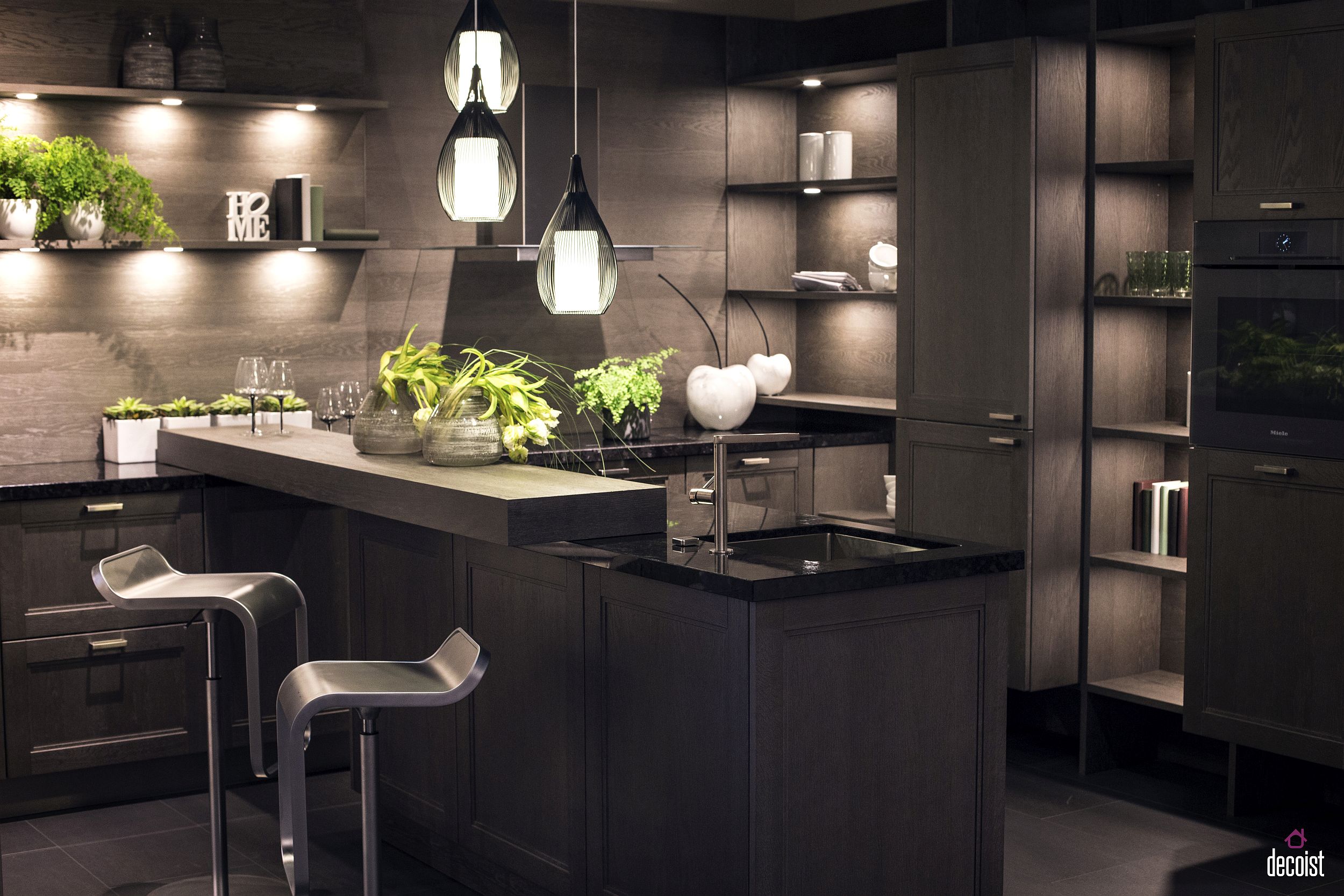










:max_bytes(150000):strip_icc()/kitchen-breakfast-bars-5079603-hero-40d6c07ad45e48c4961da230a6f31b49.jpg)


