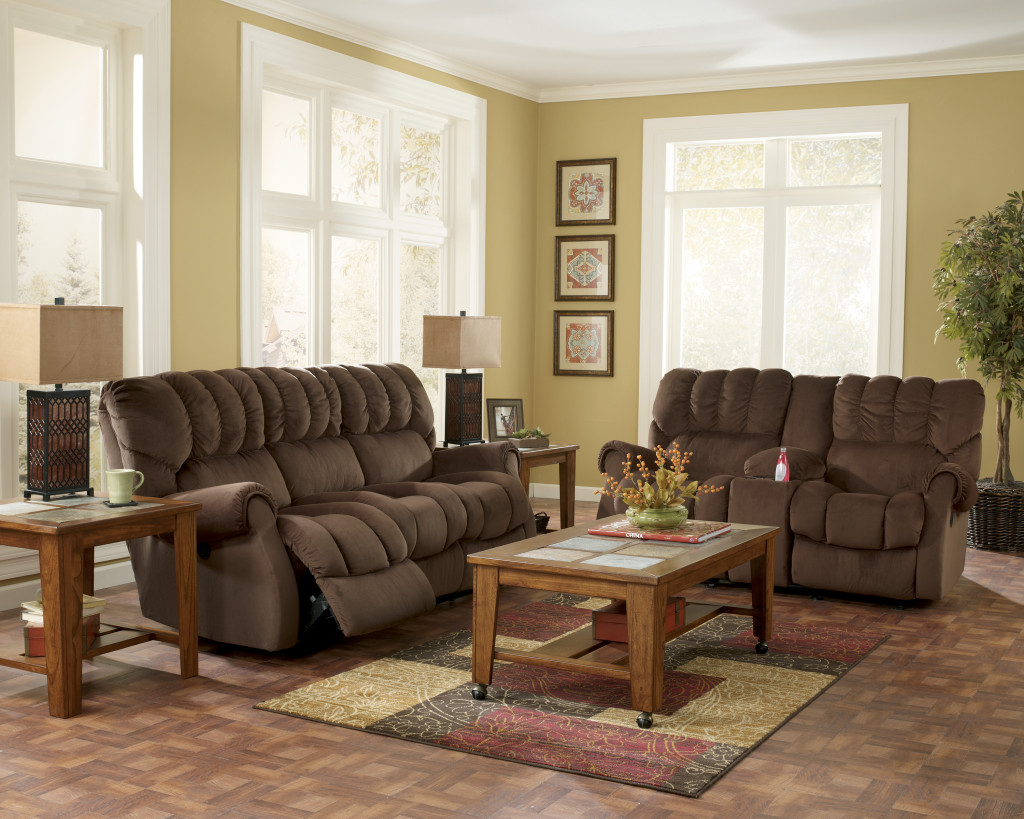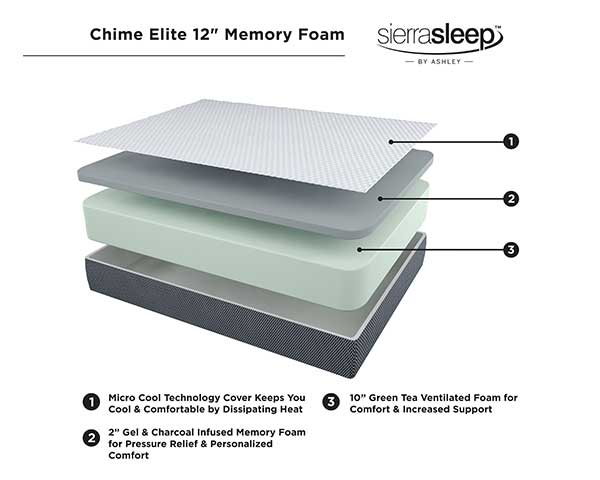Standard Kitchen Breakfast Bar Dimensions
The standard kitchen breakfast bar dimensions are typically 42 inches high, 24 inches deep, and anywhere from 6 to 12 feet long. This size is perfect for most kitchens and allows for comfortable seating and enough space for food prep and serving. However, it is important to measure your specific kitchen space to ensure these dimensions will fit comfortably.
Breakfast Bar Dimensions for Small Kitchens
For smaller kitchens, breakfast bar dimensions need to be adjusted to fit the space. In this case, a narrower bar of 18 to 24 inches wide is recommended, with a length of 3 to 6 feet. This will provide enough seating for smaller households and still leave enough space for walking and working in the kitchen.
Breakfast Bar Dimensions for Large Kitchens
For larger kitchens with more space to work with, the breakfast bar can be extended up to 15 feet in length. This allows for a larger seating capacity and can also serve as a divider between the kitchen and dining or living area. The width and height can remain the same as the standard dimensions.
Breakfast Bar Dimensions for L-Shaped Kitchens
L-shaped kitchens offer a unique layout that can be utilized for a breakfast bar. The dimensions for this type of kitchen would typically be 6 to 8 feet long on one side, and 3 to 4 feet on the other. This allows for a comfortable seating area without taking up too much space in the kitchen.
Breakfast Bar Dimensions for U-Shaped Kitchens
U-shaped kitchens offer even more space to work with, and the breakfast bar can be incorporated into the design. The dimensions for this type of kitchen would typically be 6 to 12 feet long on one side, and 3 to 4 feet on the other. This allows for a larger seating area and can also serve as a workspace for food prep.
Breakfast Bar Dimensions for Galley Kitchens
Galley kitchens are known for their narrow and long shape, making it a bit more challenging to incorporate a breakfast bar. In this case, the dimensions would need to be adjusted to fit the space, typically 4 to 5 feet in length and 18 to 24 inches wide. This still allows for a small seating area and can also serve as additional counter space.
Breakfast Bar Dimensions for Open Concept Kitchens
Open concept kitchens offer a more spacious and modern layout, and the breakfast bar can be used to divide the kitchen and living area. The dimensions for this type of kitchen would typically be 6 to 12 feet long and 18 to 24 inches wide. This allows for a comfortable seating area and can also serve as a buffet or serving table for entertaining.
Breakfast Bar Dimensions for Kitchen Islands
Kitchen islands are a popular addition to many kitchens and can also serve as a breakfast bar. The dimensions for a kitchen island breakfast bar would typically be 6 to 8 feet long and 3 to 4 feet wide. This allows for a larger seating area and can also serve as a workspace for food prep.
Breakfast Bar Dimensions for Countertop Overhang
The standard overhang for a breakfast bar countertop is typically 12 inches. This provides enough space for comfortable seating and legroom. However, if you plan to use taller stools or chairs, a larger overhang of 15 to 18 inches may be necessary to accommodate for the extra height.
Breakfast Bar Dimensions for Seating Capacity
The number of people that can be comfortably seated at a breakfast bar will depend on the dimensions and layout of the kitchen. As a general rule, allow 24 inches of space per person, which means a 6-foot breakfast bar can seat 2 to 3 people, while a 12-foot breakfast bar can seat up to 6 people. Keep in mind that adding stools or chairs with backs may require additional space.
The Importance of Proper Kitchen Breakfast Bar Dimensions in House Design

Why Choose a Kitchen Breakfast Bar?
 When it comes to house design, the kitchen is often considered the heart of the home. It's where families gather to cook, eat, and spend quality time together. That's why it's important to design a kitchen that not only looks beautiful but also functions efficiently. One feature that has become increasingly popular in modern kitchen design is the
kitchen breakfast bar
. It's a versatile addition that serves as both a dining area and extra counter space, making it perfect for small kitchens or large families. But in order for the kitchen breakfast bar to be truly functional, it's essential to consider its dimensions carefully.
When it comes to house design, the kitchen is often considered the heart of the home. It's where families gather to cook, eat, and spend quality time together. That's why it's important to design a kitchen that not only looks beautiful but also functions efficiently. One feature that has become increasingly popular in modern kitchen design is the
kitchen breakfast bar
. It's a versatile addition that serves as both a dining area and extra counter space, making it perfect for small kitchens or large families. But in order for the kitchen breakfast bar to be truly functional, it's essential to consider its dimensions carefully.
Proper Dimensions for a Kitchen Breakfast Bar
:max_bytes(150000):strip_icc()/kitchen-breakfast-bars-5079603-hero-40d6c07ad45e48c4961da230a6f31b49.jpg) The
dimensions
of a kitchen breakfast bar may vary depending on the size and layout of your kitchen. However, there are some general guidelines to keep in mind. The standard height for a breakfast bar is usually between 36 and 42 inches, which is similar to the height of a kitchen counter. This allows for comfortable seating and enough space for people to tuck their legs under the bar. The width of the bar should also be taken into consideration, as it should be wide enough to comfortably accommodate plates, glasses, and food.
The
dimensions
of a kitchen breakfast bar may vary depending on the size and layout of your kitchen. However, there are some general guidelines to keep in mind. The standard height for a breakfast bar is usually between 36 and 42 inches, which is similar to the height of a kitchen counter. This allows for comfortable seating and enough space for people to tuck their legs under the bar. The width of the bar should also be taken into consideration, as it should be wide enough to comfortably accommodate plates, glasses, and food.
Consider the Functionality
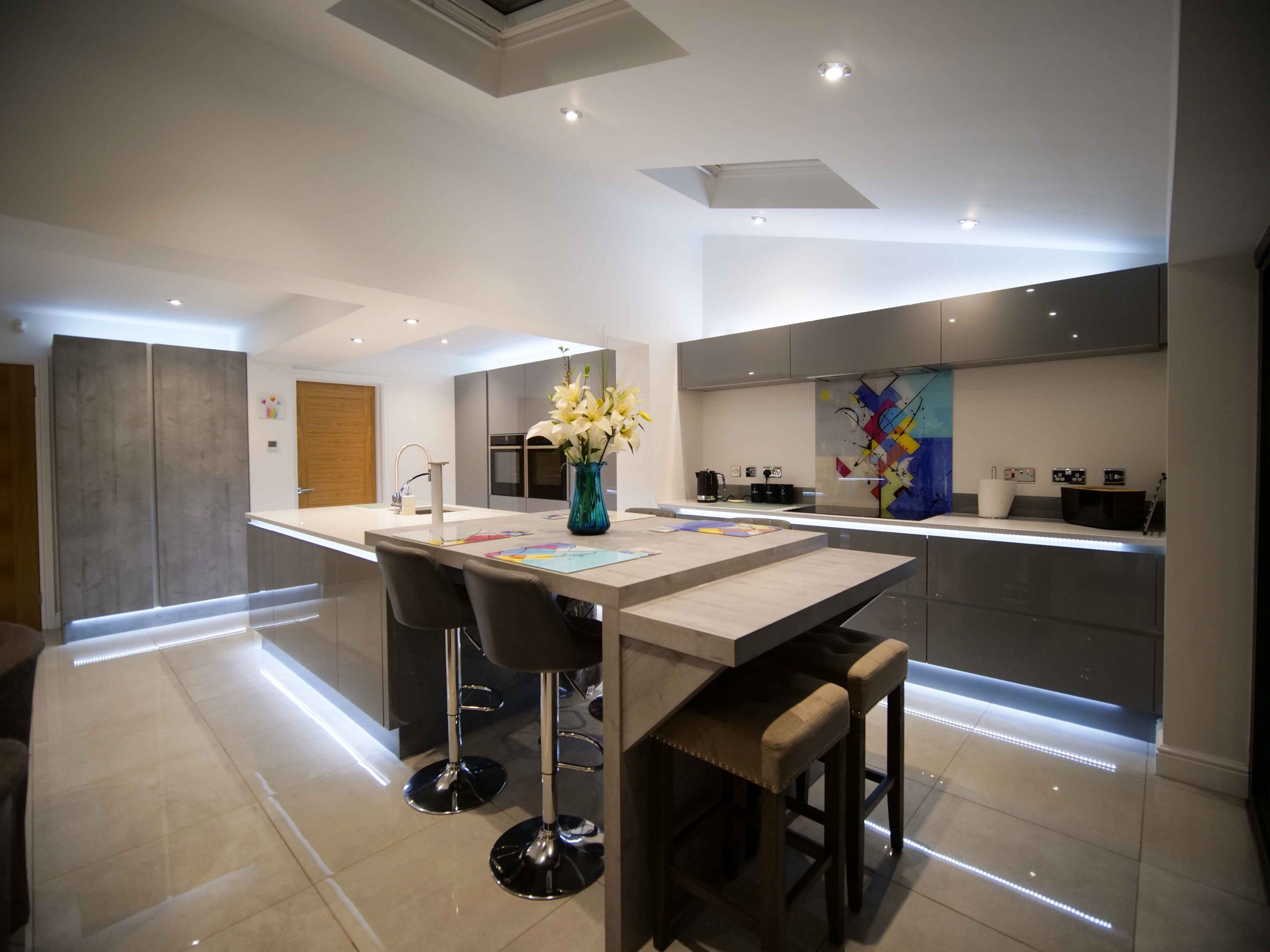 When determining the dimensions of your kitchen breakfast bar, it's important to consider its functionality. Will it primarily be used as a dining area or as extra counter space for food preparation? If it's mainly for dining, then a wider bar with enough space for chairs or stools is ideal. However, if it's primarily for food preparation, then a narrower bar with no seating may be more suitable.
Functionality
should always be the top priority when designing any space in your house.
When determining the dimensions of your kitchen breakfast bar, it's important to consider its functionality. Will it primarily be used as a dining area or as extra counter space for food preparation? If it's mainly for dining, then a wider bar with enough space for chairs or stools is ideal. However, if it's primarily for food preparation, then a narrower bar with no seating may be more suitable.
Functionality
should always be the top priority when designing any space in your house.
Utilize Space Efficiently
 If you have a small kitchen, you may be worried that a breakfast bar will take up too much space. However, with proper dimensions and clever placement, you can actually save space and make your kitchen look and feel bigger. Consider incorporating a
multi-functional
breakfast bar that can also serve as a storage unit or work surface. You can also opt for a
fold-down
or
extendable
breakfast bar that can be tucked away when not in use.
If you have a small kitchen, you may be worried that a breakfast bar will take up too much space. However, with proper dimensions and clever placement, you can actually save space and make your kitchen look and feel bigger. Consider incorporating a
multi-functional
breakfast bar that can also serve as a storage unit or work surface. You can also opt for a
fold-down
or
extendable
breakfast bar that can be tucked away when not in use.
In Conclusion
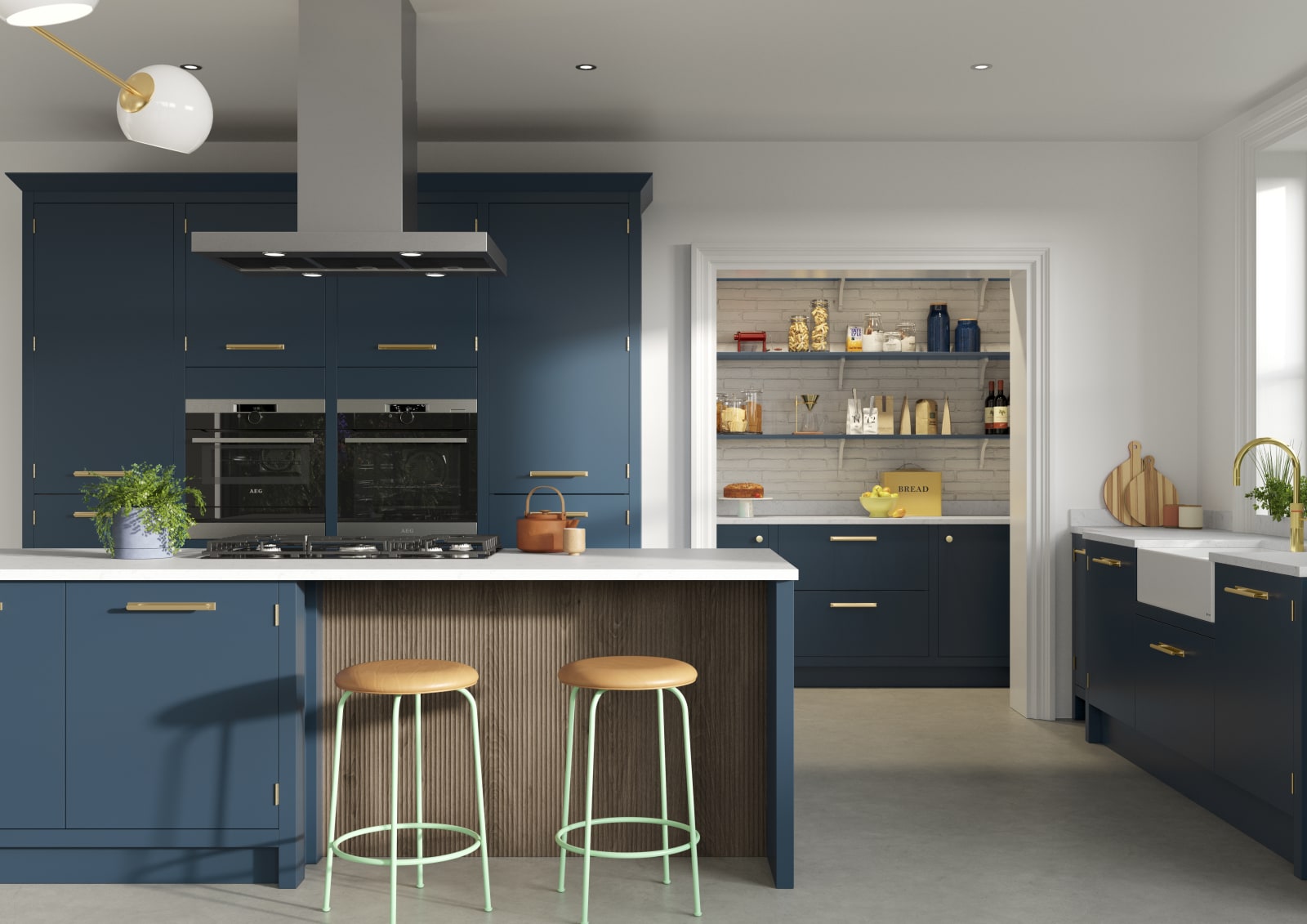 The kitchen breakfast bar is a valuable addition to any house design. When considering its dimensions, it's important to think about functionality, space efficiency, and the overall aesthetic of your kitchen. By carefully planning and designing your breakfast bar, you can create a functional and stylish space that will be the heart of your home. So don't overlook the importance of proper kitchen breakfast bar dimensions in your house design – it may just be the missing piece to your perfect kitchen.
The kitchen breakfast bar is a valuable addition to any house design. When considering its dimensions, it's important to think about functionality, space efficiency, and the overall aesthetic of your kitchen. By carefully planning and designing your breakfast bar, you can create a functional and stylish space that will be the heart of your home. So don't overlook the importance of proper kitchen breakfast bar dimensions in your house design – it may just be the missing piece to your perfect kitchen.



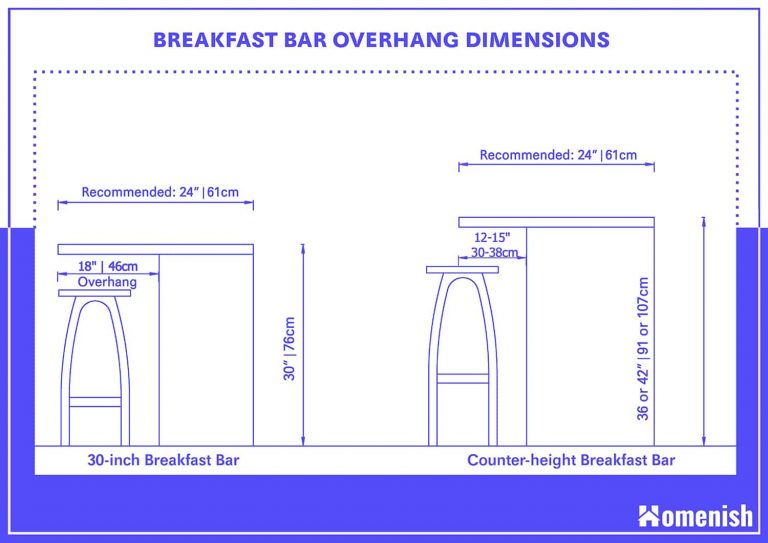
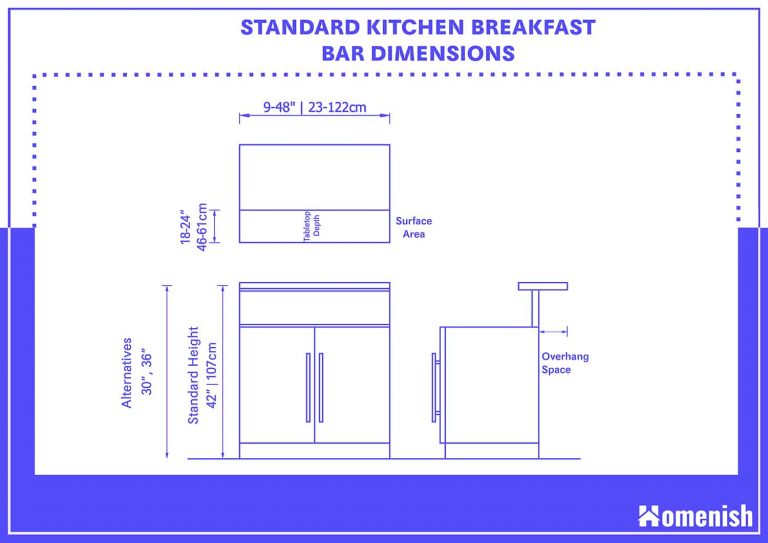


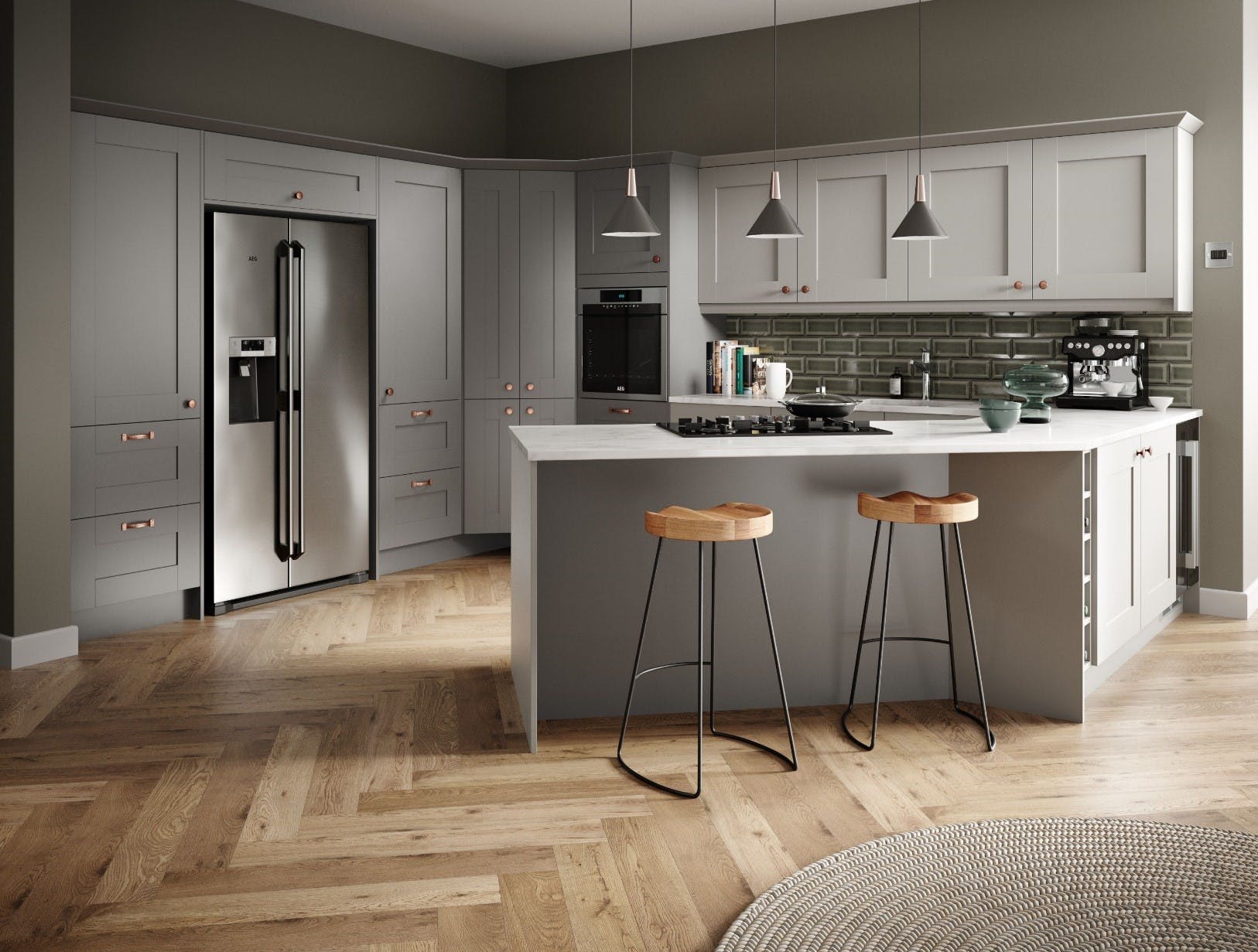






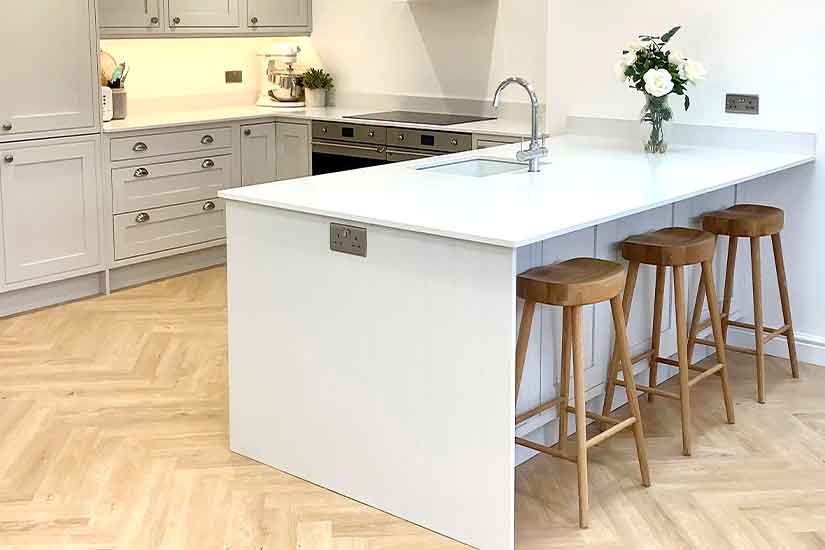













:max_bytes(150000):strip_icc()/p3-32f68254ac9d4841a823d40acf7189ff.jpeg)

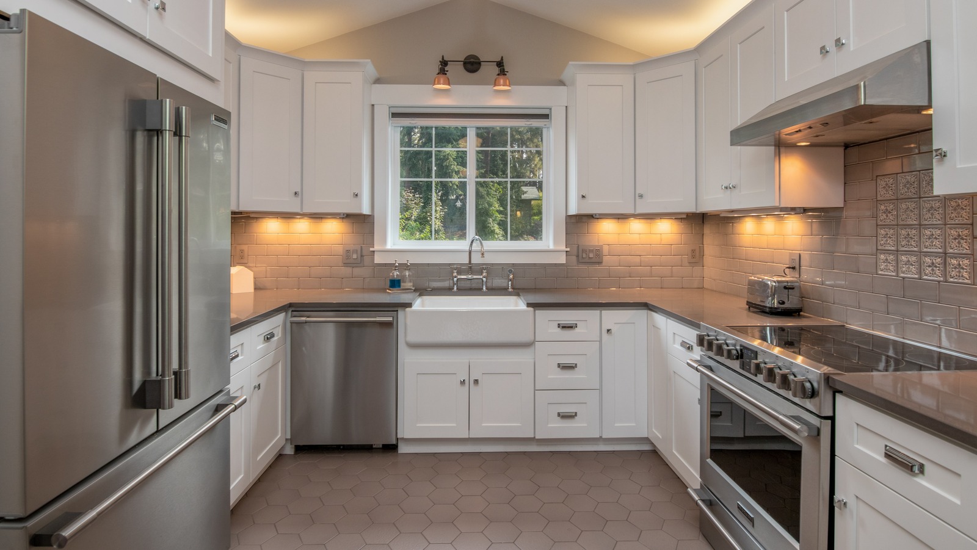
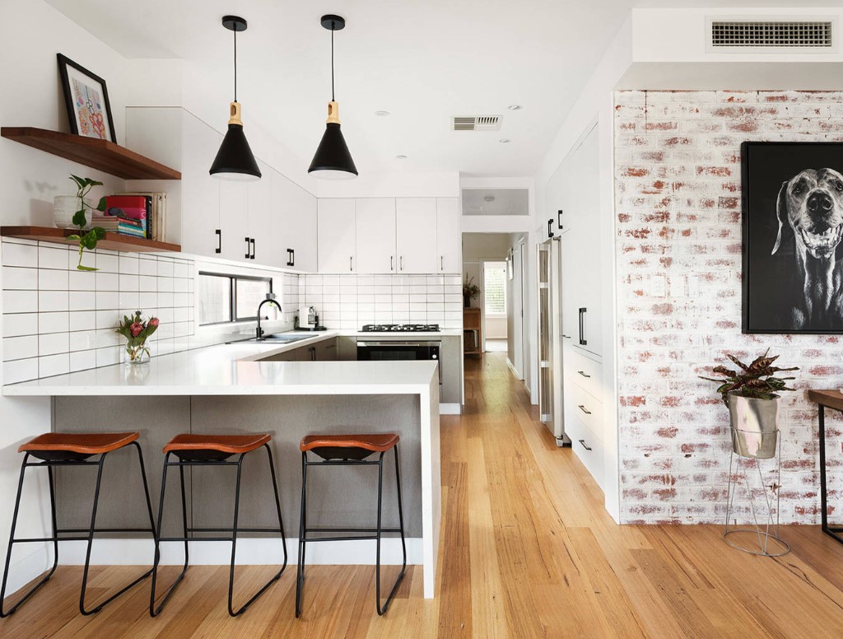
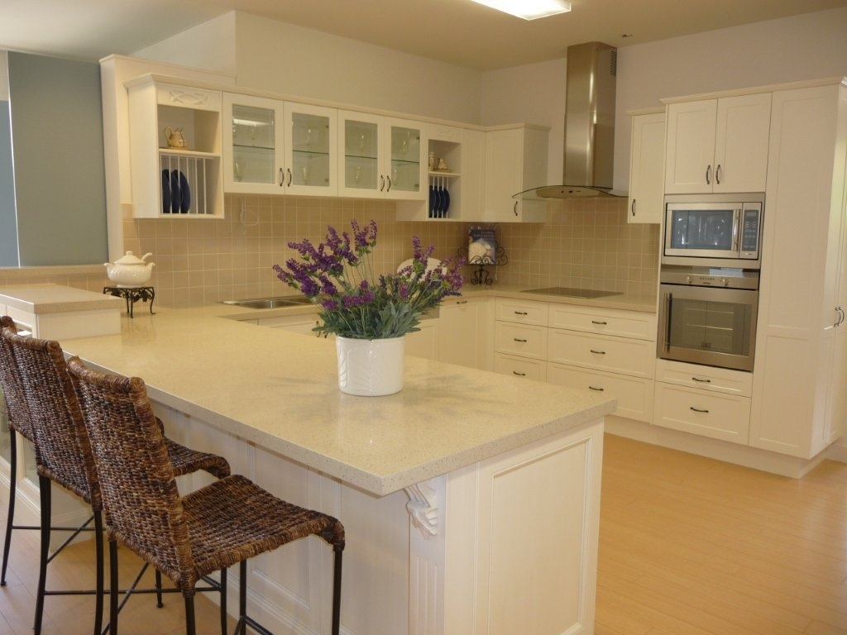










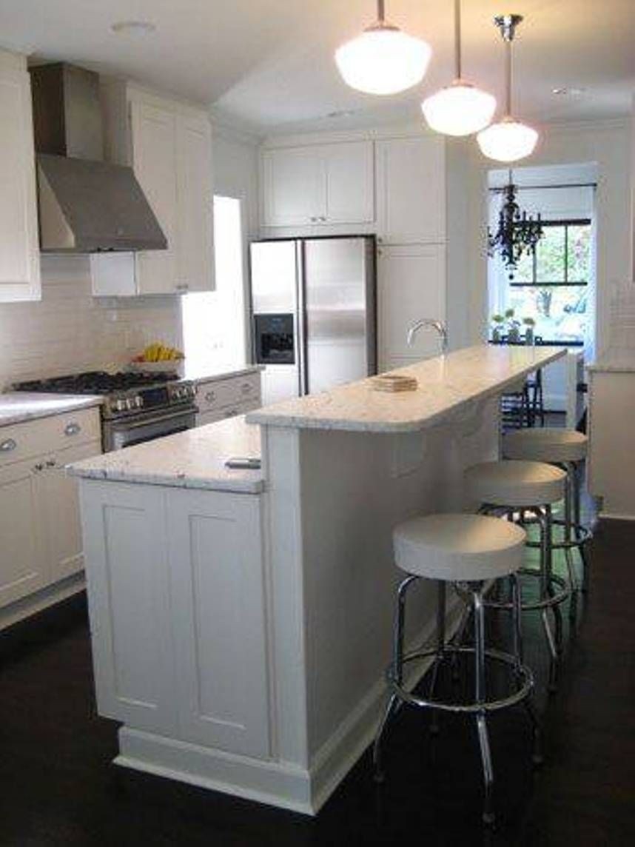


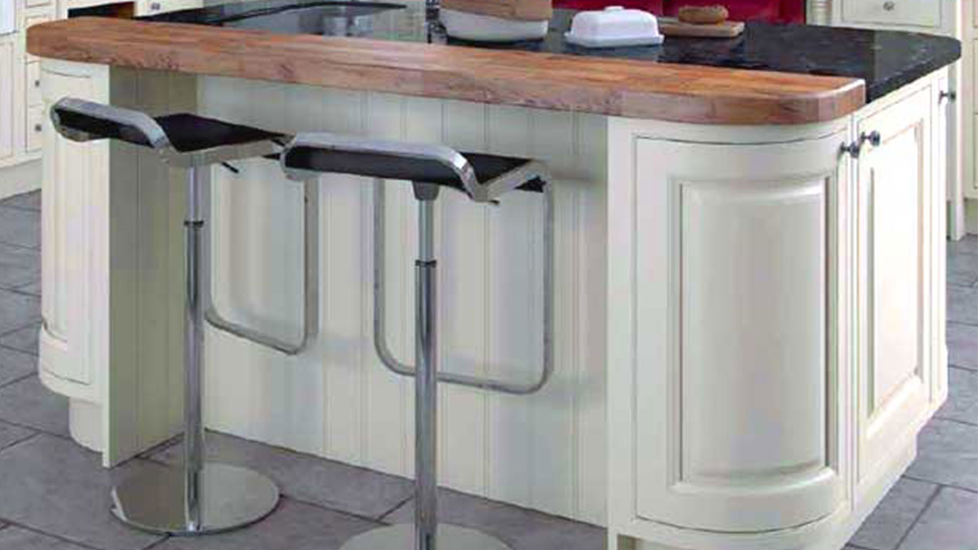
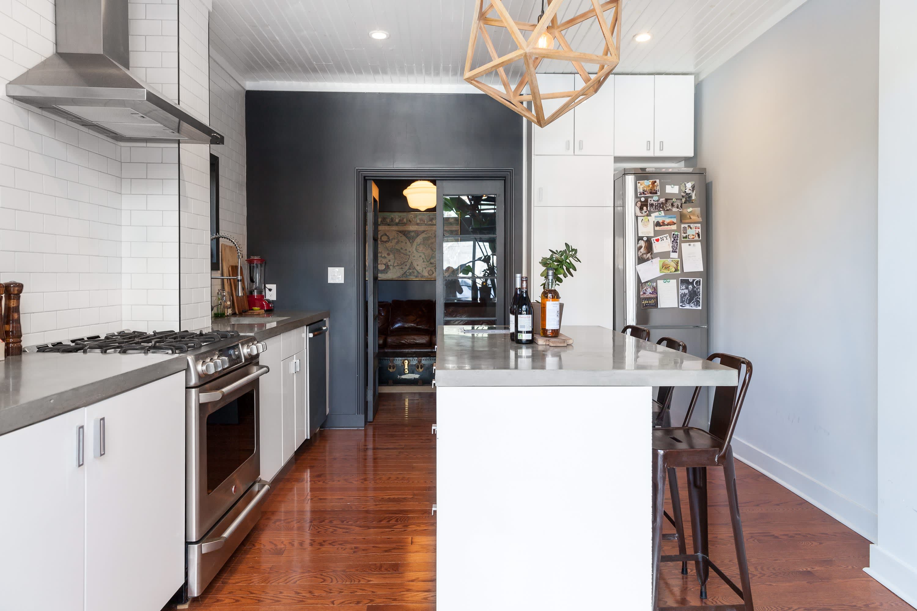






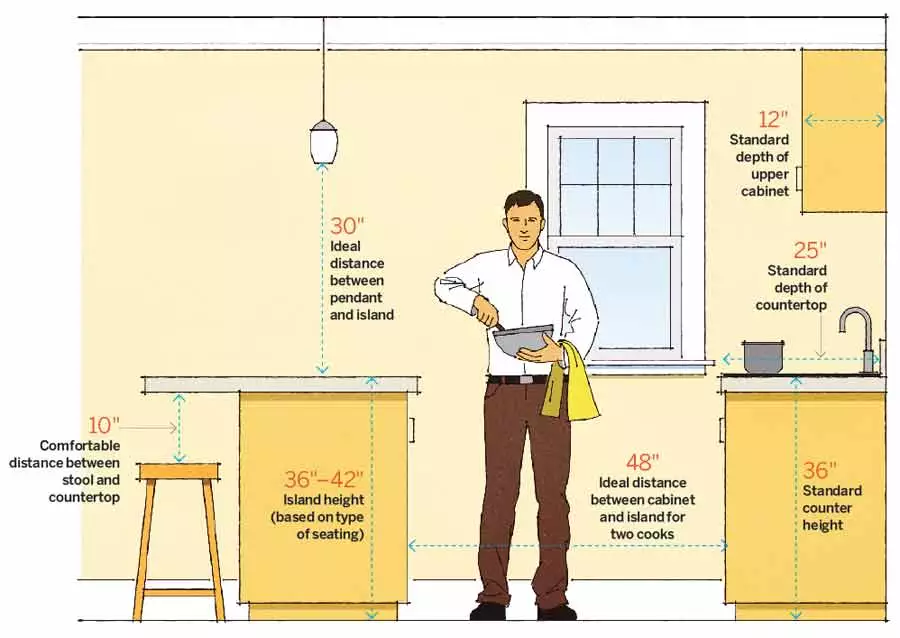




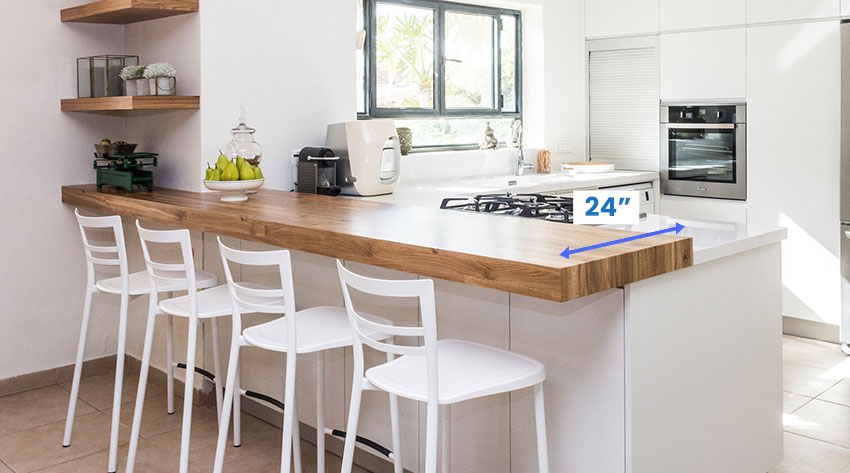

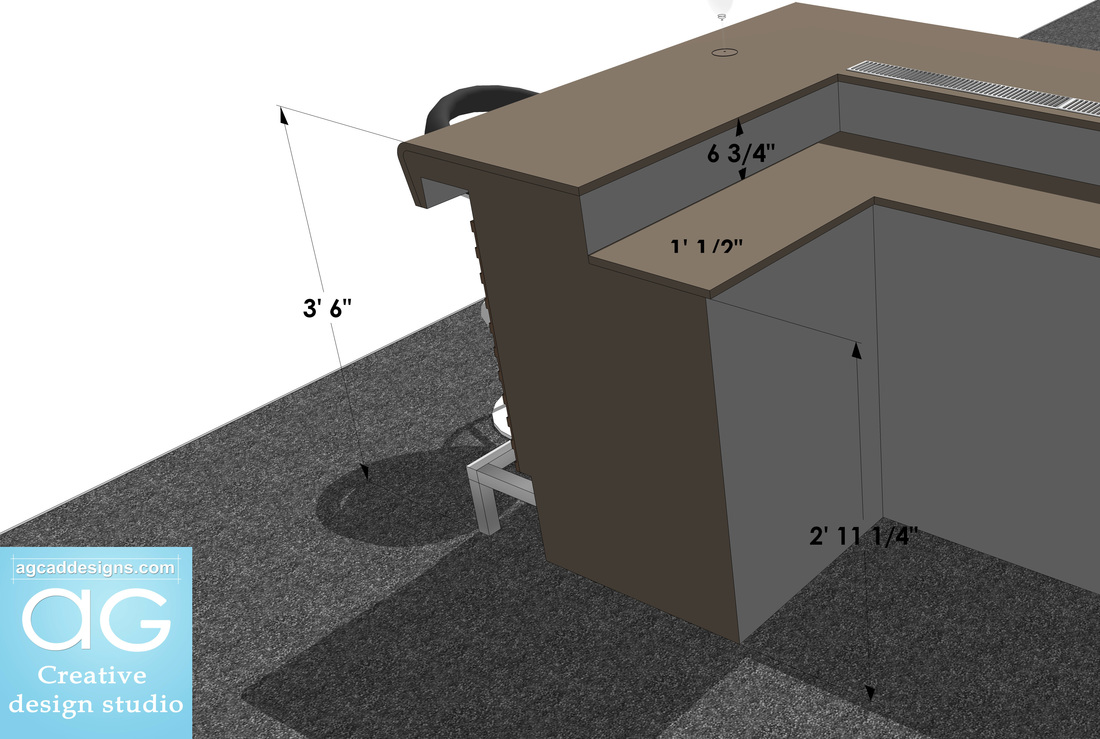
/GettyImages-1206150622-1c297aabd4a94f72a2675fc509306457.jpg)
