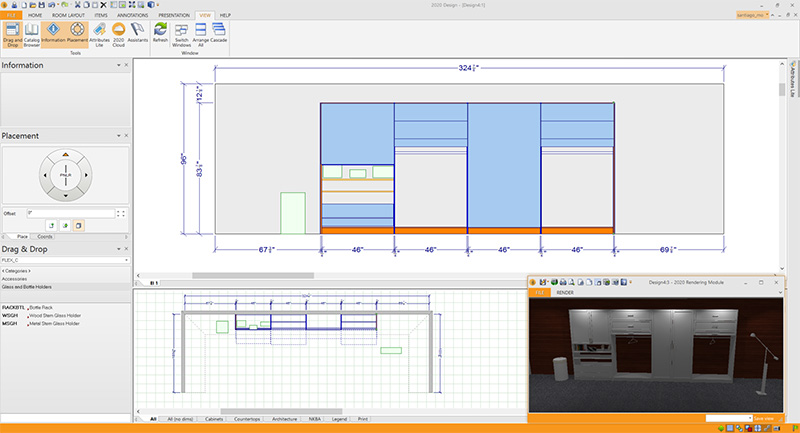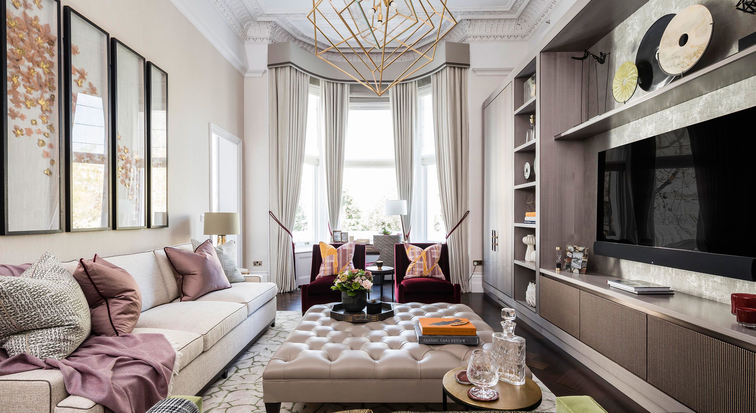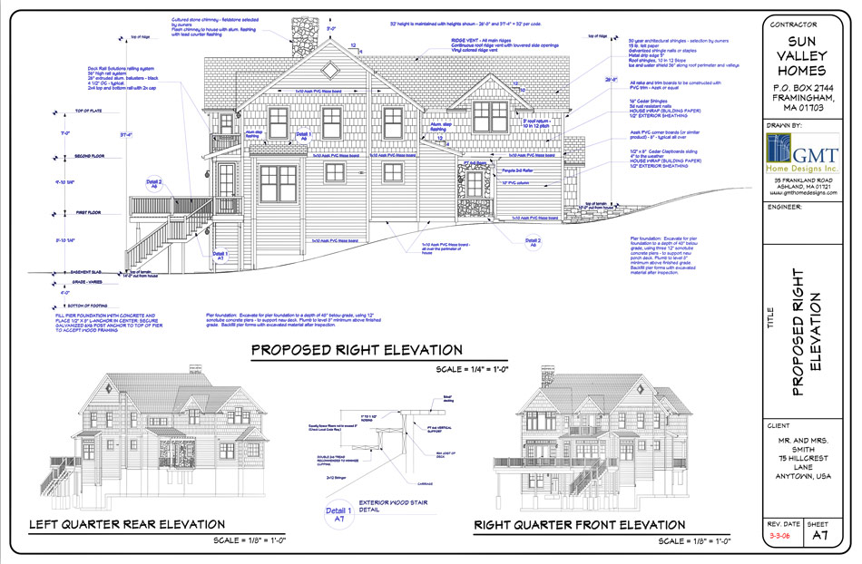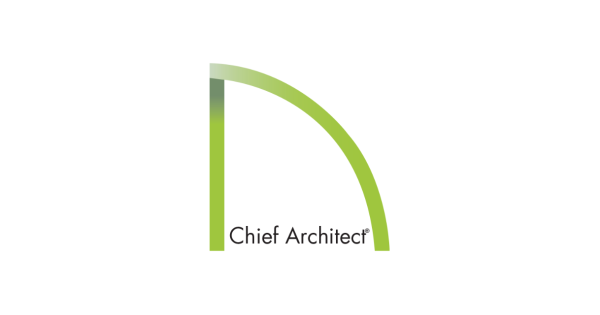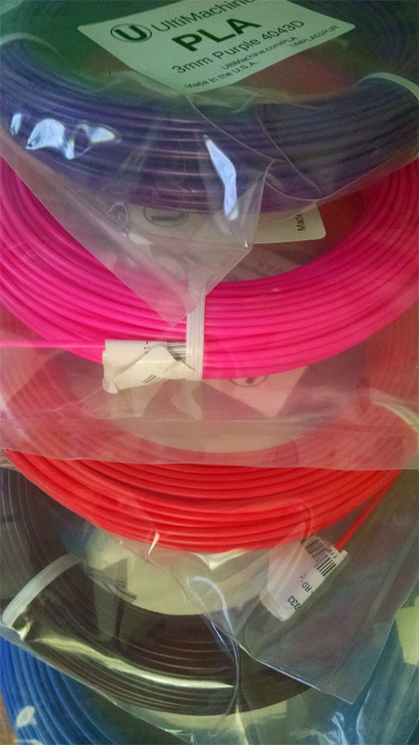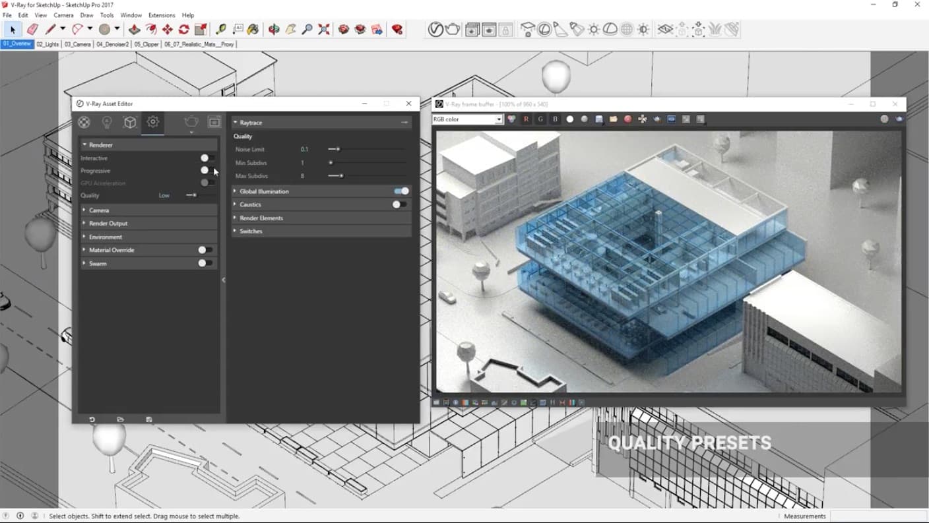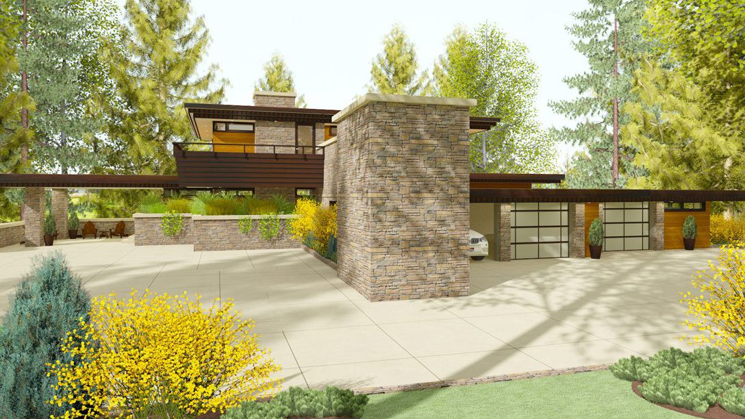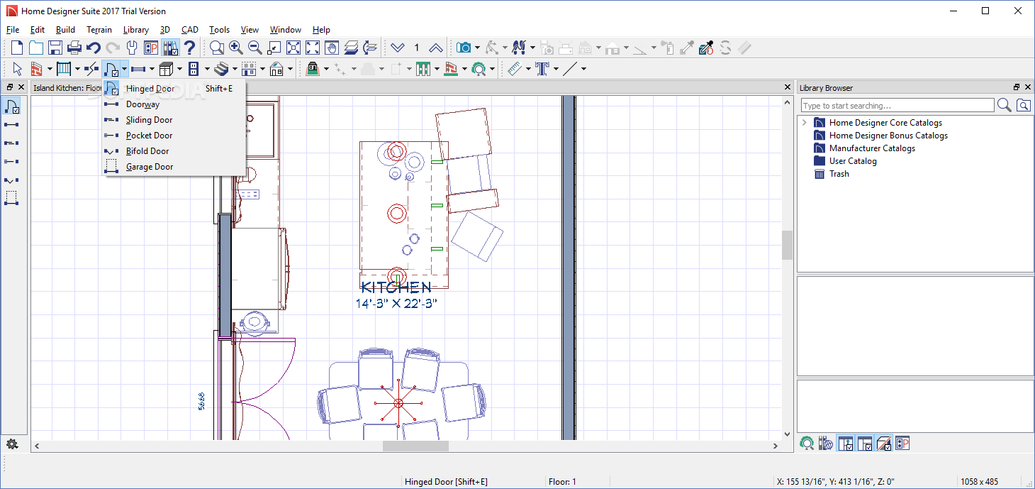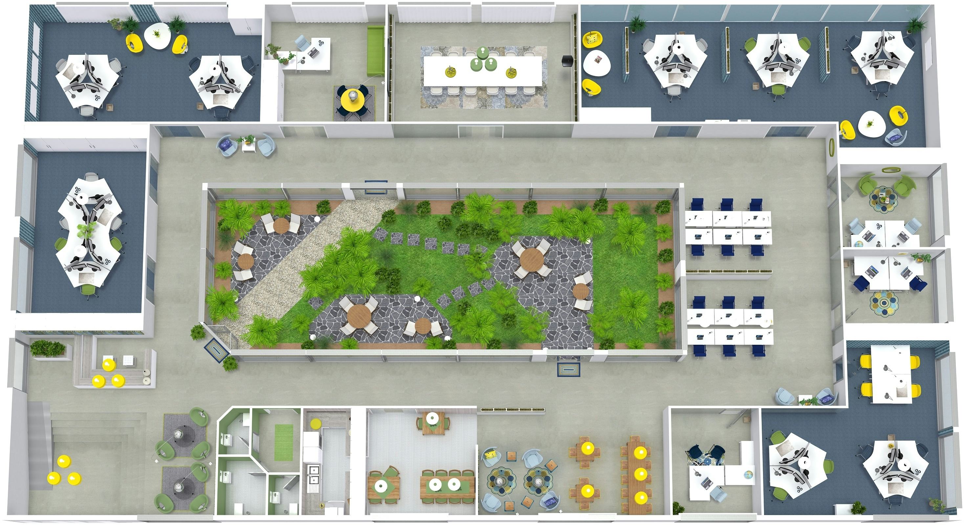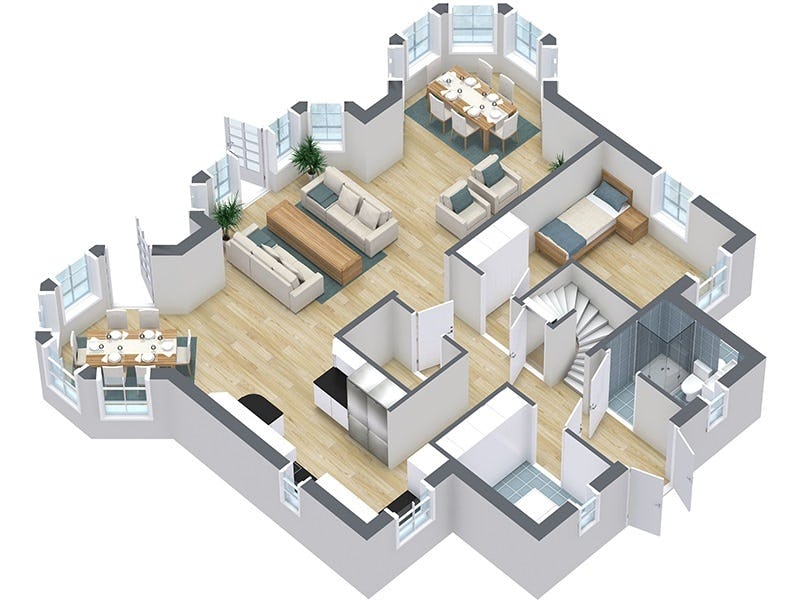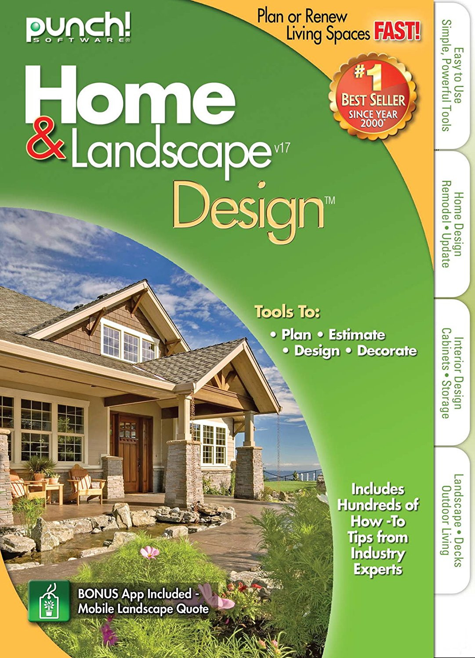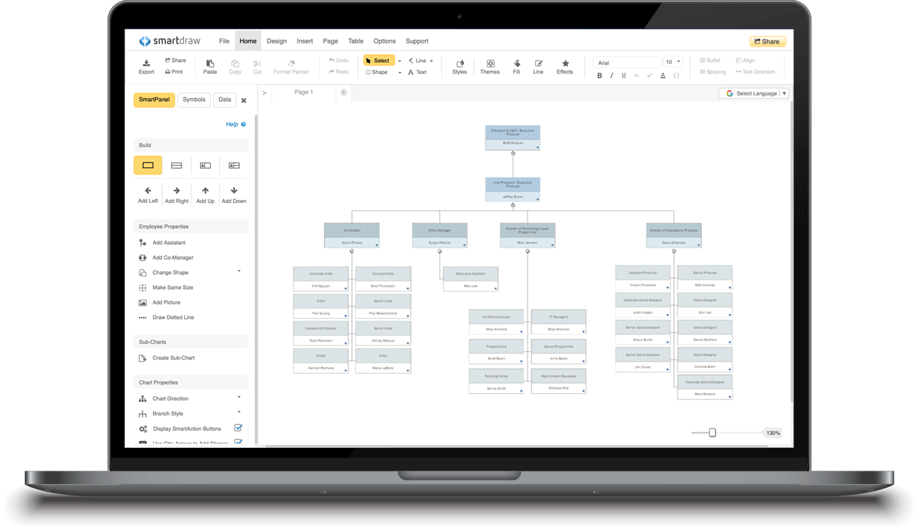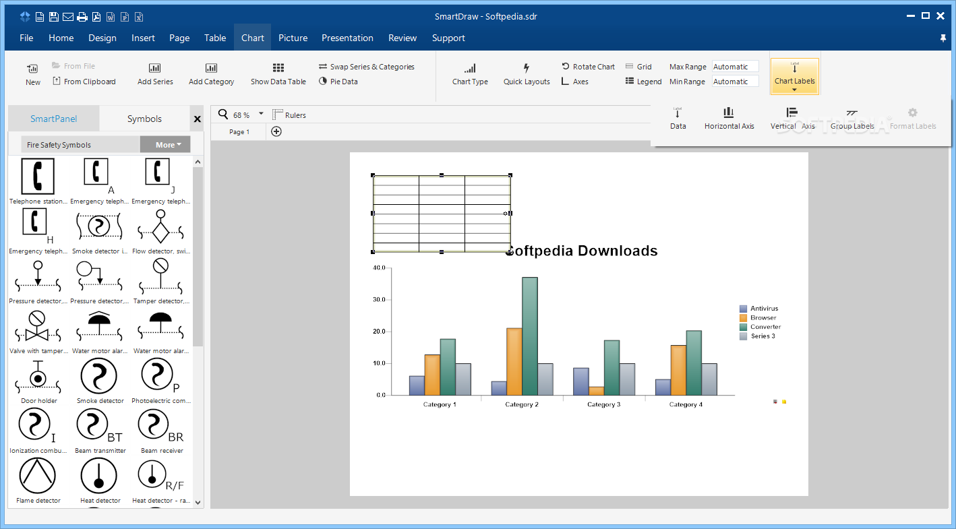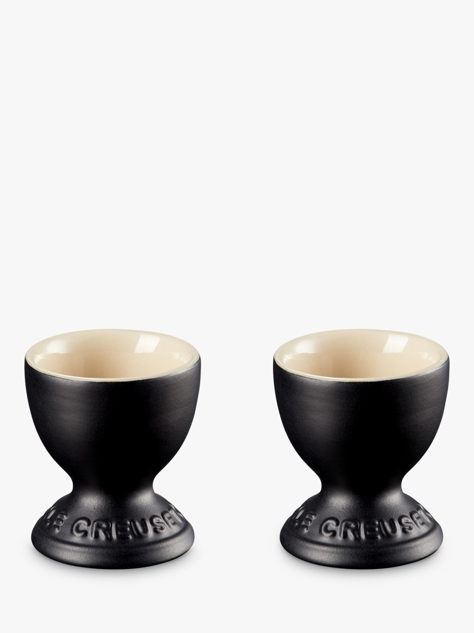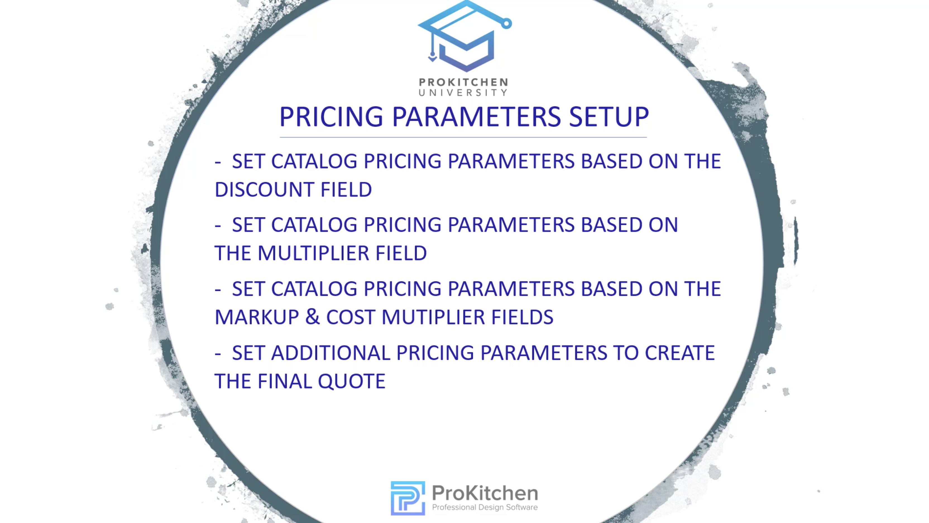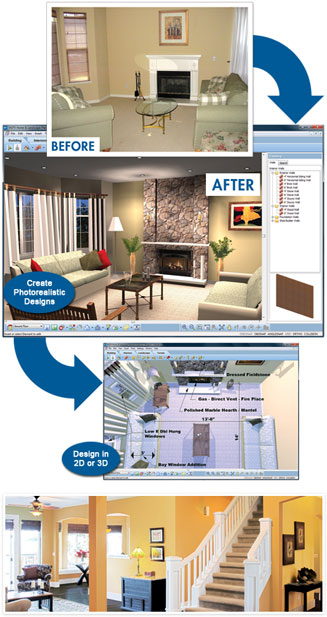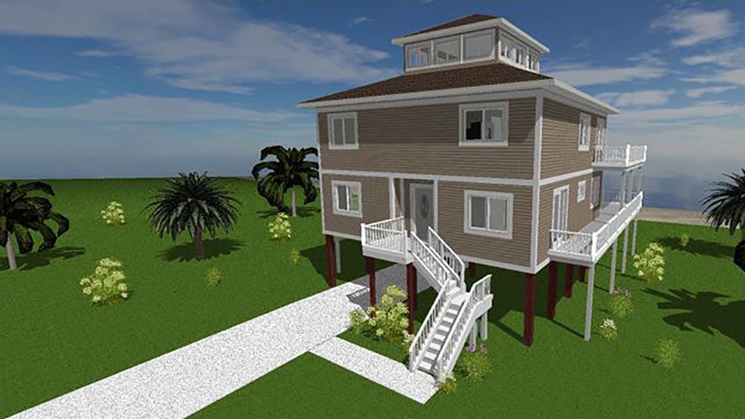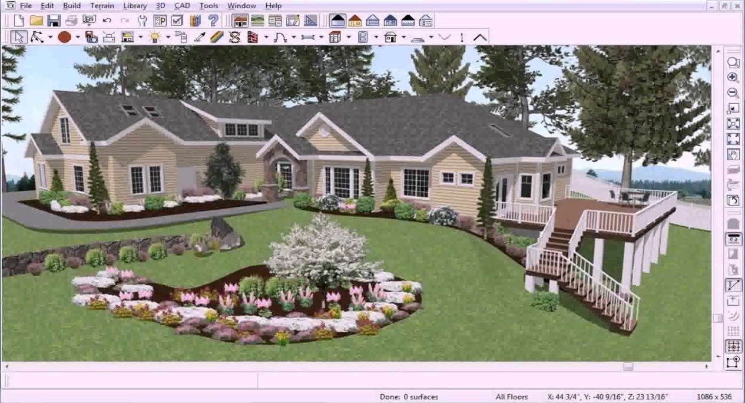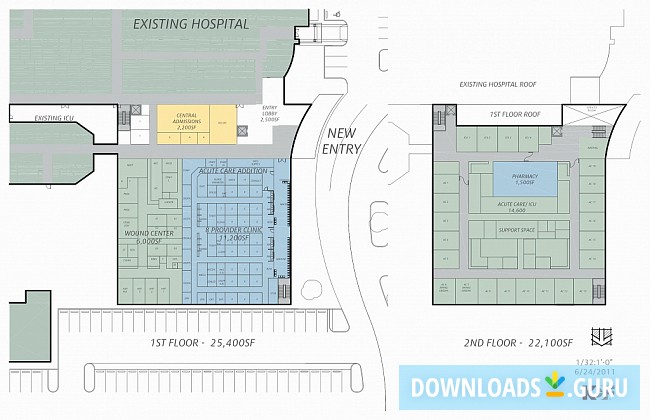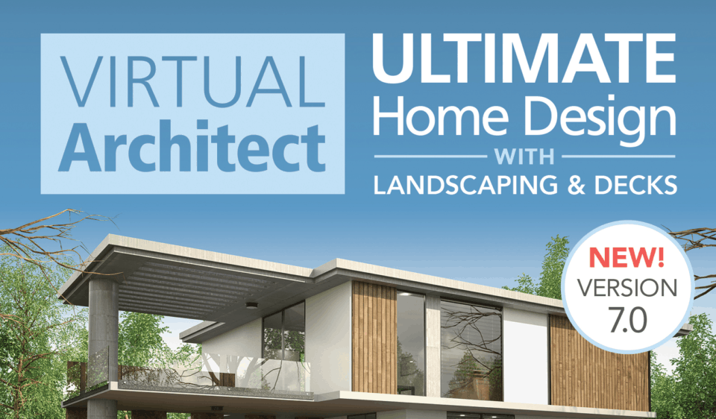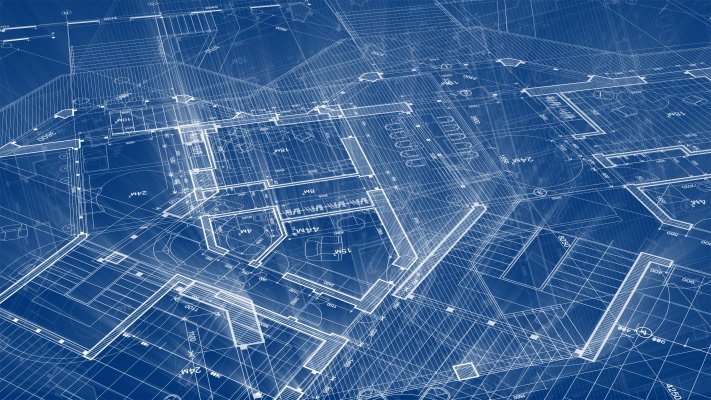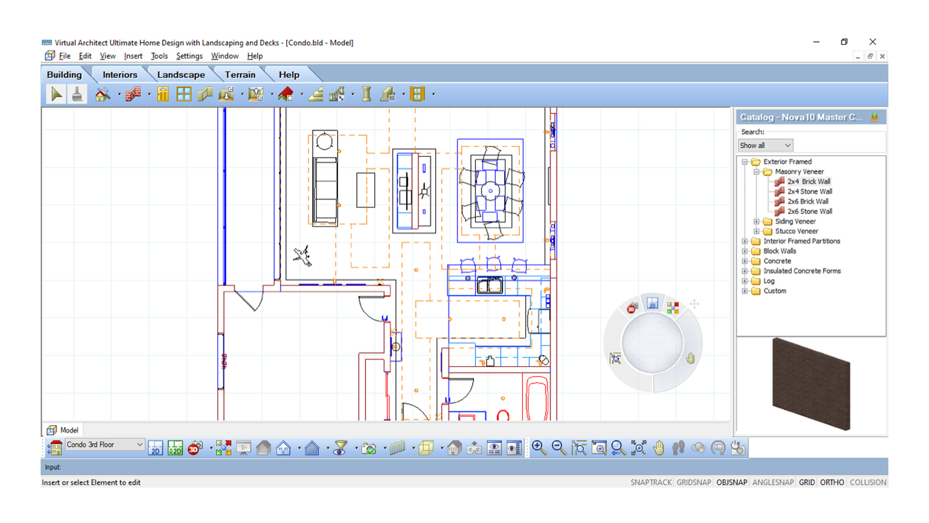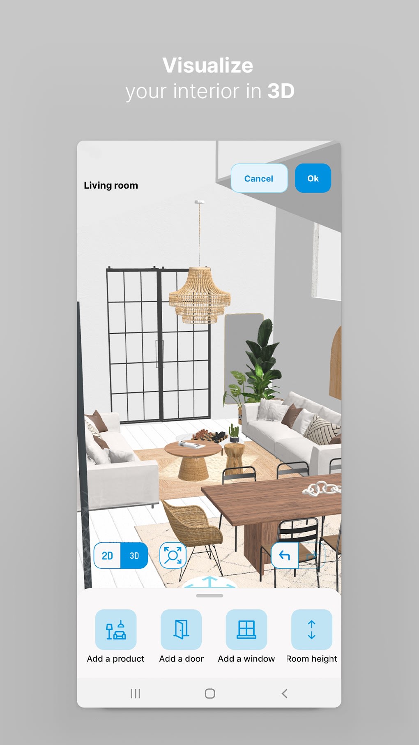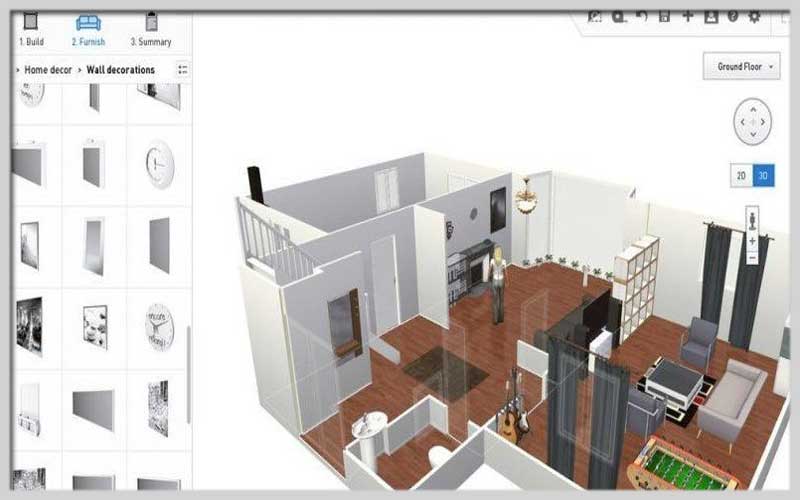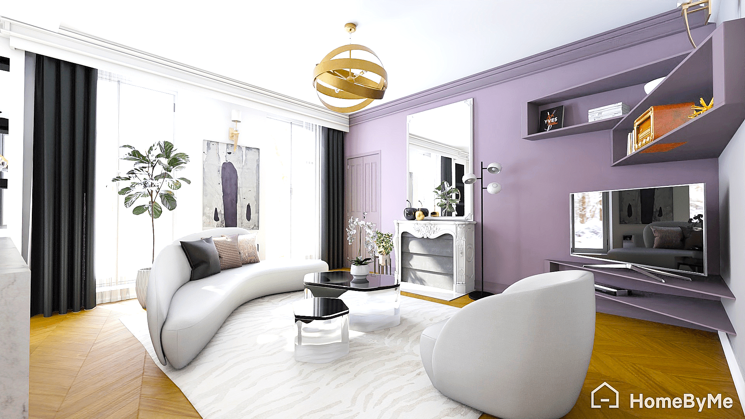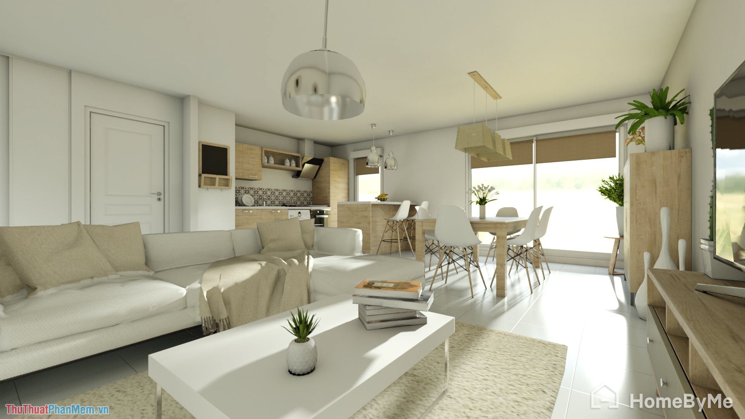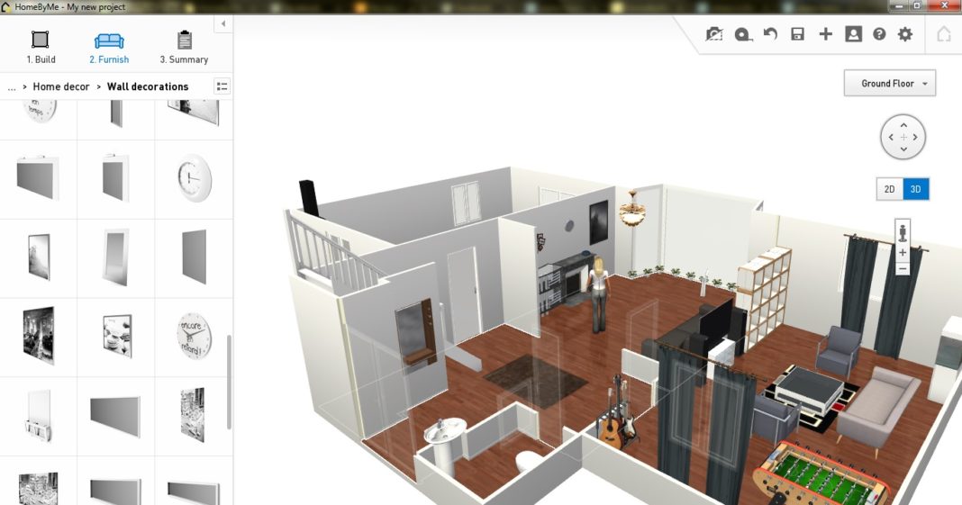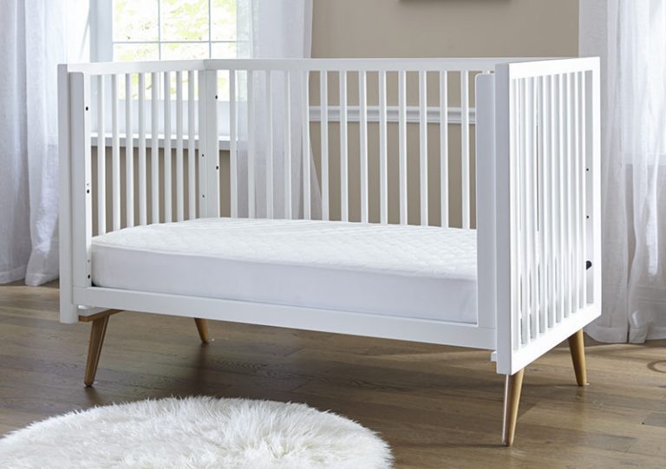If you're a kitchen and bath designer looking for a powerful and user-friendly software to help you bring your ideas to life, 2020 Design is a top choice. With its extensive catalog of products from leading manufacturers and advanced design tools, this software allows you to create photorealistic 3D renderings and detailed floor plans for your clients. Whether you're designing a new kitchen or remodeling an existing one, 2020 Design offers a wide range of features to help you achieve your vision. From cabinetry and countertops to lighting and appliances, you can easily mix and match different elements to create the perfect look for your client's space. One of the standout features of 2020 Design is its ability to generate accurate quotes and proposals based on your designs. This not only saves you time and effort, but also helps you provide your clients with a more precise estimate of their project costs.1. 2020 Design
With over 20 years of experience in the industry, Chief Architect has become a popular choice among kitchen and bath designers. Its intuitive interface and powerful tools make it easy to create detailed and professional designs for your clients. One of the key features of Chief Architect is its extensive library of customizable objects, such as cabinets, appliances, and fixtures. This allows you to create accurate and realistic designs, giving your clients a better understanding of what their space will look like. In addition to its design capabilities, Chief Architect also offers features for project management, such as material lists and cost estimations. This makes it a comprehensive software for all aspects of your design process.2. Chief Architect
Known for its user-friendly interface and powerful 3D modeling capabilities, SketchUp is a popular choice for kitchen and bath designers. It offers a wide range of tools and features to help you create detailed and realistic designs for your clients. One of the standout features of SketchUp is its extensive library of 3D models, including furniture, appliances, and finishes. This allows you to easily incorporate different elements into your designs and create a more realistic visualization for your clients. In addition to its design features, SketchUp also offers collaboration tools, making it easier to work with clients and other designers remotely. It also has a large community of users, providing a platform for inspiration, support, and sharing of designs.3. SketchUp
For those looking for a more budget-friendly option, Home Designer Suite is a great choice for kitchen and bath design software. It offers a wide range of features, including 3D modeling, floor planning, and material selection, at an affordable price. One of the standout features of Home Designer Suite is its ability to create custom cabinetry designs. With its detailed tools and customizable options, you can easily create unique and personalized designs for your clients' spaces. In addition to its design capabilities, Home Designer Suite also offers features for creating construction documents, such as floor plans, elevations, and sections. This makes it a comprehensive software for both design and project management.4. Home Designer Suite
With its user-friendly interface and cloud-based platform, RoomSketcher is a popular choice for kitchen and bath designers. It offers a wide range of features, including 3D modeling, floor planning, and virtual reality, to help you create detailed and realistic designs for your clients. One of the standout features of RoomSketcher is its ability to create interactive 3D walkthroughs of your designs. This allows your clients to experience their space in a more immersive way and make any necessary changes before construction begins. RoomSketcher also offers a large library of customizable objects and finishes, making it easy to create unique and personalized designs for your clients' spaces. Its collaboration tools also make it easy to work with clients and other designers remotely.5. RoomSketcher
Punch! Home & Landscape Design is a comprehensive software that offers a wide range of features for both interior and exterior design. With its intuitive interface and advanced tools, it is a great choice for kitchen and bath designers looking to create detailed and professional designs. One of the standout features of Punch! Home & Landscape Design is its ability to create detailed and accurate blueprints and construction documents. This makes it a valuable tool for both design and project management, helping you stay organized and on track with your projects. In addition to its design capabilities, Punch! Home & Landscape Design also offers features for landscaping and outdoor design, making it a comprehensive software for all aspects of home design.6. Punch! Home & Landscape Design
SmartDraw is a versatile software that offers a wide range of features for different types of design, including kitchen and bath design. With its drag-and-drop interface and customizable templates, it is a great choice for beginners and experienced designers alike. One of the standout features of SmartDraw is its ability to create detailed and professional floor plans, elevations, and 3D renderings. It also offers tools for creating accurate measurements and estimates, making it a valuable tool for project management. In addition to its design capabilities, SmartDraw also offers features for creating presentations and sharing designs with clients. Its cloud-based platform also makes it easy to access and work on designs from anywhere.7. SmartDraw
ProKitchen Software is a popular choice among kitchen and bath designers for its powerful and detailed design capabilities. With its extensive library of customizable products and advanced tools, it allows you to create realistic and accurate designs for your clients. One of the standout features of ProKitchen Software is its ability to create detailed and accurate construction documents, including floor plans, elevations, and 3D renderings. This makes it a valuable tool for both design and project management. ProKitchen Software also offers features for creating virtual reality experiences of your designs, allowing your clients to fully immerse themselves in their future space and make any necessary changes before construction begins.8. ProKitchen Software
Virtual Architect Ultimate Home Design is a comprehensive software that offers a wide range of features for all aspects of home design, including kitchen and bath design. With its user-friendly interface and powerful tools, it is a great choice for both beginners and experienced designers. One of the standout features of Virtual Architect Ultimate Home Design is its ability to create detailed and accurate 3D renderings of your designs. This allows your clients to see their space in a more realistic way and make any necessary changes before construction begins. In addition to its design capabilities, Virtual Architect Ultimate Home Design also offers features for creating construction documents and material lists, making it a valuable tool for project management.9. Virtual Architect Ultimate Home Design
HomeByMe is a user-friendly and intuitive software that offers a wide range of features for creating detailed and realistic designs for your clients. With its drag-and-drop interface and extensive library of products, it is a great choice for kitchen and bath designers. One of the standout features of HomeByMe is its ability to create interactive 3D walkthroughs of your designs. This allows your clients to experience their space in a more immersive way and make any necessary changes before construction begins. In addition to its design capabilities, HomeByMe also offers features for creating accurate cost estimates and project timelines, making it a valuable tool for project management.10. HomeByMe
Revolutionize Your Home Design Process with Kitchen and Bath Design Software

The Benefits of Using Kitchen and Bath Design Software
 In today's fast-paced world, time is of the essence. With the advancement of technology, our lives have become more efficient and convenient. This holds true for home design as well. Gone are the days of spending hours flipping through magazines and catalogs for design inspiration and tediously drawing out plans on paper. With
kitchen and bath design software
, you can now streamline your home design process and create stunning, professional-looking designs in a fraction of the time.
In today's fast-paced world, time is of the essence. With the advancement of technology, our lives have become more efficient and convenient. This holds true for home design as well. Gone are the days of spending hours flipping through magazines and catalogs for design inspiration and tediously drawing out plans on paper. With
kitchen and bath design software
, you can now streamline your home design process and create stunning, professional-looking designs in a fraction of the time.
Effortlessly Bring Your Ideas to Life
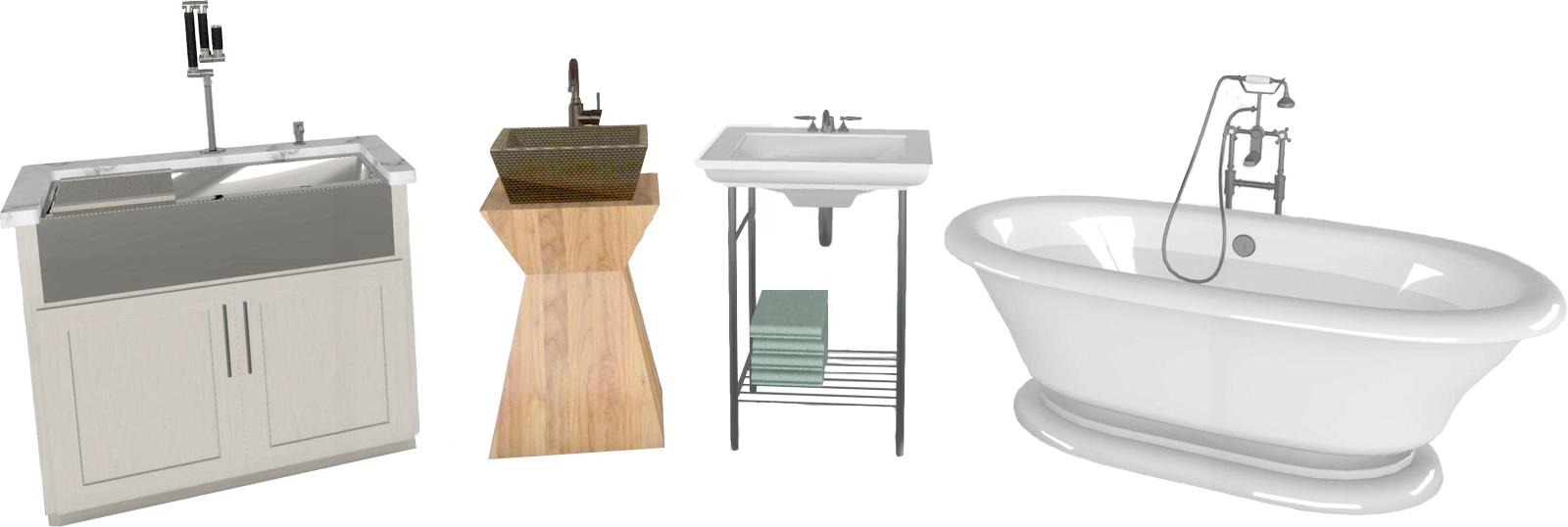 One of the greatest advantages of using
kitchen and bath design software
is the ability to bring your ideas to life with ease. With just a few clicks, you can experiment with different layouts, colors, and finishes to see what works best for your space. This not only saves you time but also allows you to visualize your design in 3D, giving you a better understanding of how everything will come together.
One of the greatest advantages of using
kitchen and bath design software
is the ability to bring your ideas to life with ease. With just a few clicks, you can experiment with different layouts, colors, and finishes to see what works best for your space. This not only saves you time but also allows you to visualize your design in 3D, giving you a better understanding of how everything will come together.
Stay Within Your Budget
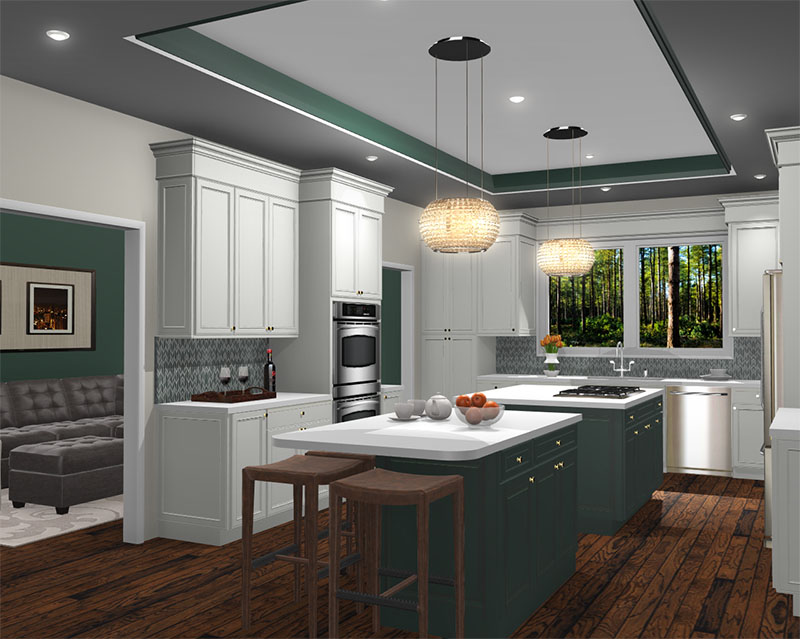 Another major benefit of using
kitchen and bath design software
is the ability to stay within your budget. Most software programs come with a cost estimation feature that allows you to enter the materials and products you plan to use in your design. This can help you make informed decisions and avoid going over budget.
Another major benefit of using
kitchen and bath design software
is the ability to stay within your budget. Most software programs come with a cost estimation feature that allows you to enter the materials and products you plan to use in your design. This can help you make informed decisions and avoid going over budget.
Collaborate with Professionals
 Whether you're working with a contractor, interior designer, or architect,
kitchen and bath design software
makes collaboration a breeze. You can easily share your designs with others and receive feedback, making the design process more efficient and effective.
Whether you're working with a contractor, interior designer, or architect,
kitchen and bath design software
makes collaboration a breeze. You can easily share your designs with others and receive feedback, making the design process more efficient and effective.
Final Thoughts
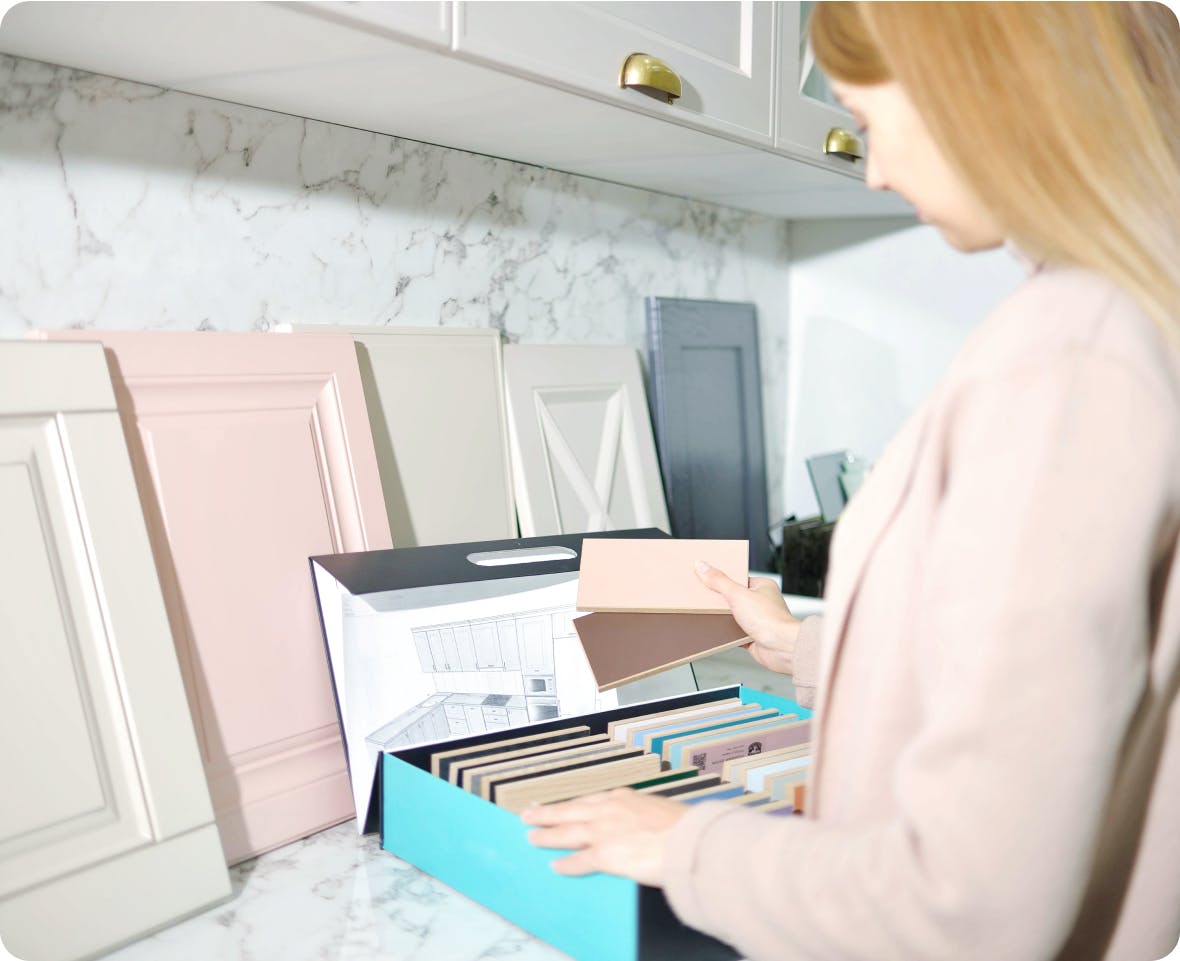 In conclusion,
kitchen and bath design software
has revolutionized the home design process. With its user-friendly interface, time-saving features, and ability to bring your ideas to life, it is a must-have tool for anyone looking to design or remodel their kitchen or bathroom. So why not give it a try and see the amazing results for yourself? Trust us, you won't be disappointed.
In conclusion,
kitchen and bath design software
has revolutionized the home design process. With its user-friendly interface, time-saving features, and ability to bring your ideas to life, it is a must-have tool for anyone looking to design or remodel their kitchen or bathroom. So why not give it a try and see the amazing results for yourself? Trust us, you won't be disappointed.



