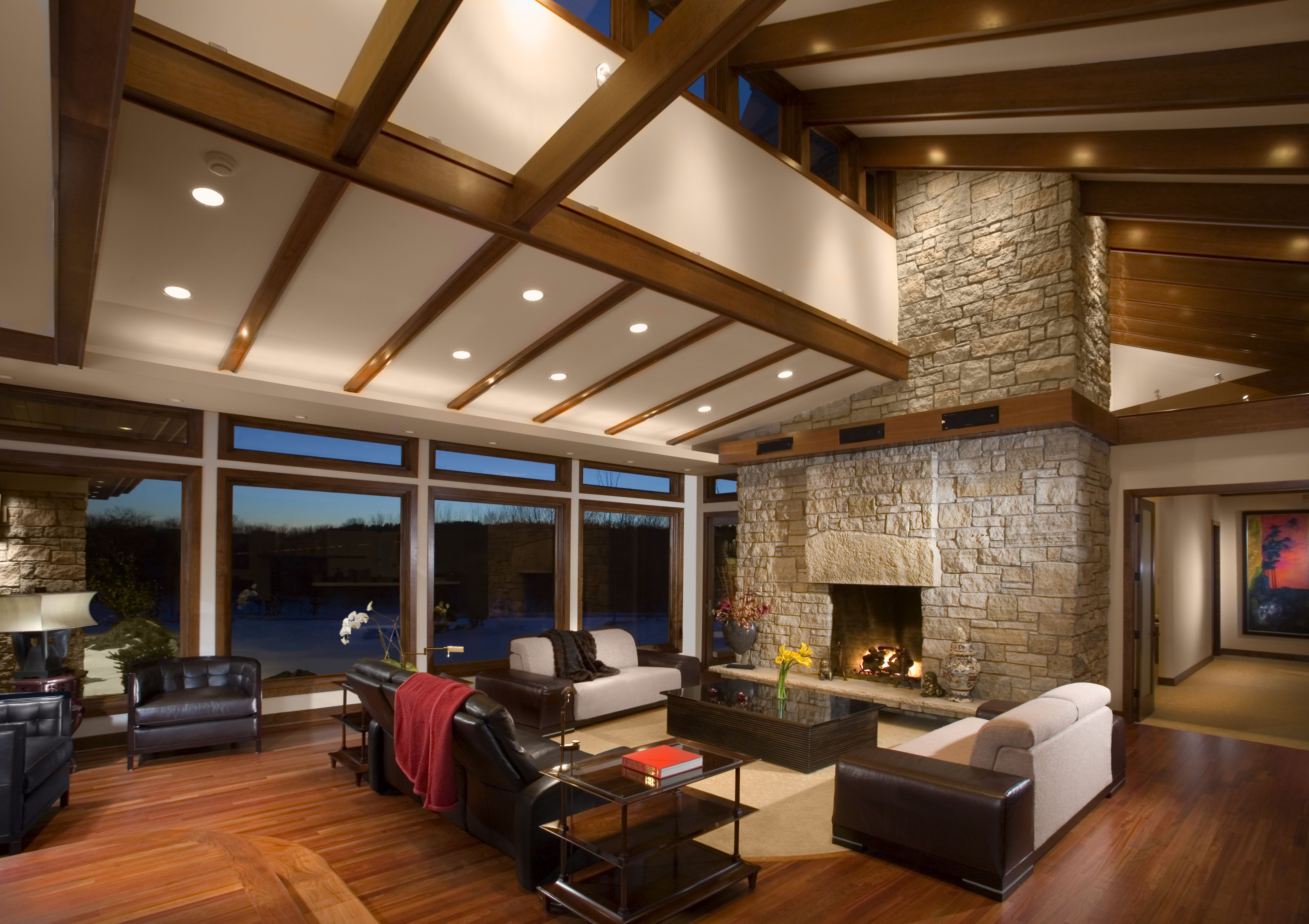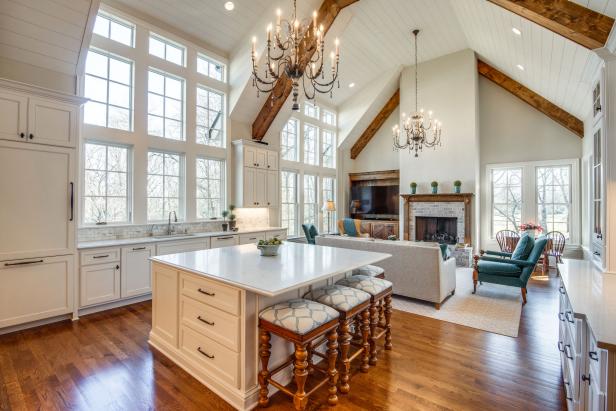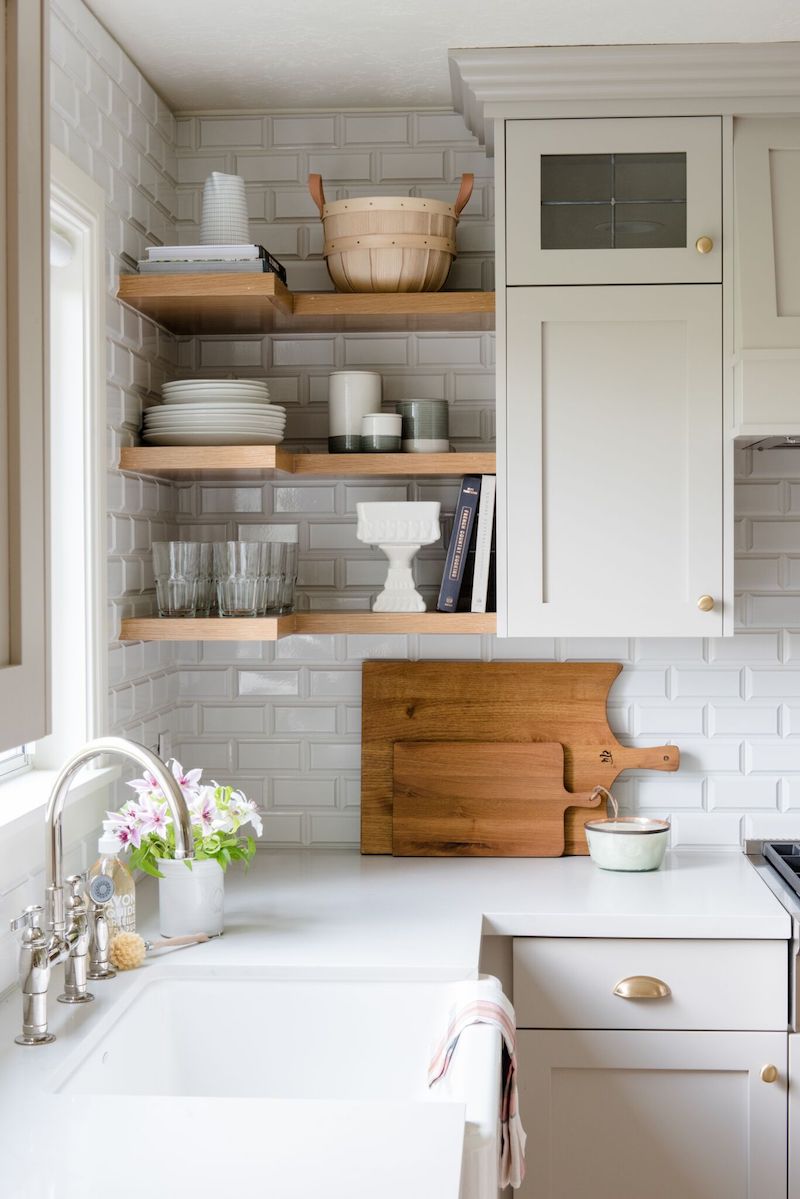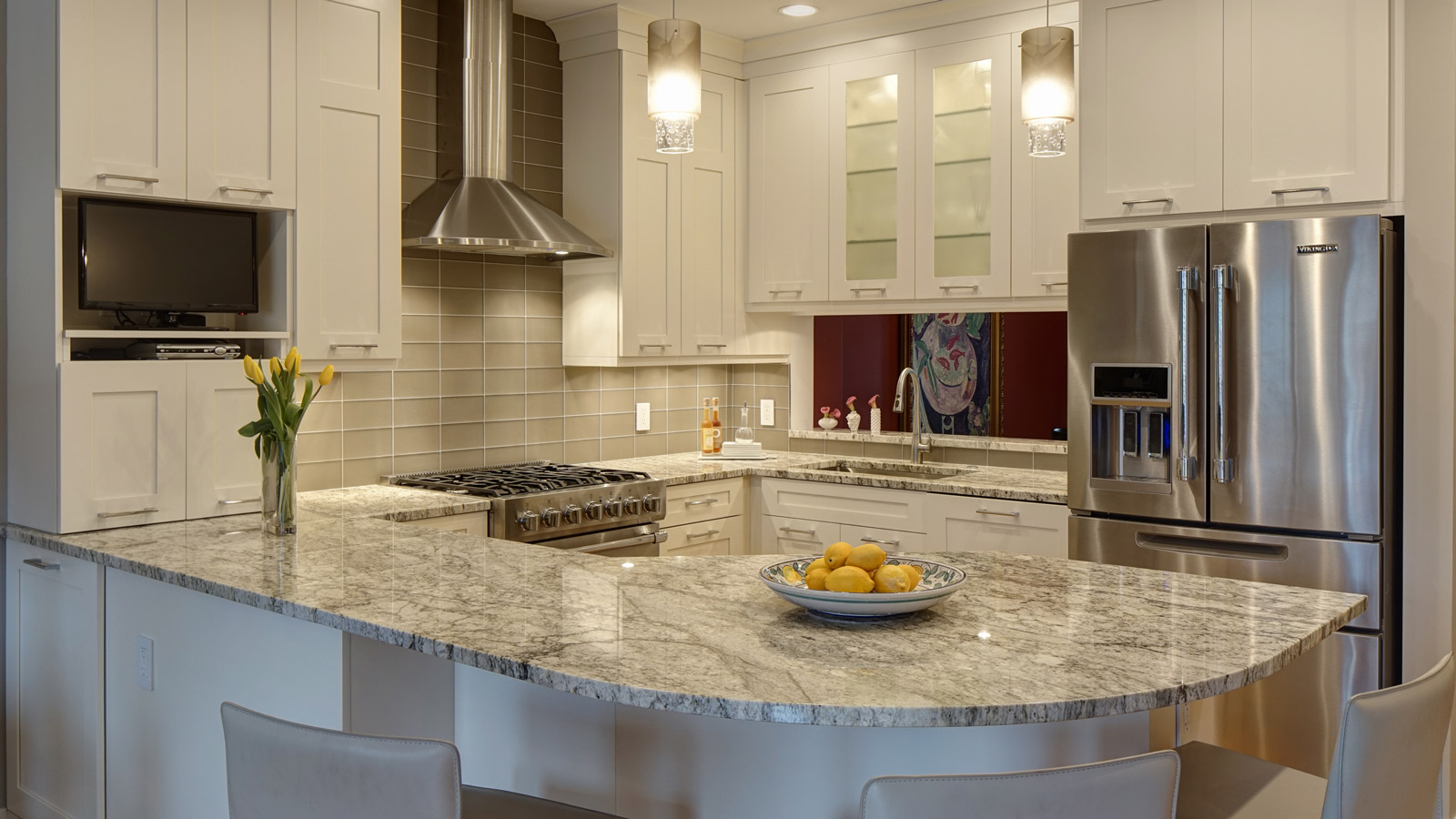Open Concept Kitchen and Family Room Design Ideas
Creating an open concept design for your kitchen and family room can greatly enhance the functionality and flow of your home. With an open concept, you can easily entertain guests while preparing meals, keep an eye on children while cooking, and create a seamless transition between the two spaces. Here are some top design ideas for an open concept kitchen and family room.
Kitchen and Family Room Combo Design Ideas
A kitchen and family room combo is a popular choice for many homeowners as it allows for easy interaction and communication between these two important spaces. To make the most of this combo, consider using a similar color scheme or design elements in both areas to create a cohesive look. You can also use furniture and decor to create a visual separation between the kitchen and family room.
Kitchen and Family Room Layout Ideas
The layout of your kitchen and family room is crucial in creating a functional and visually appealing space. One popular layout is the L-shaped kitchen, which allows for a spacious family room area while still providing ample counter space and storage in the kitchen. Another option is a galley kitchen with a small breakfast bar, creating a cozy and intimate setting for family gatherings.
Kitchen and Family Room Decorating Ideas
When it comes to decorating an open concept kitchen and family room, it's important to strike a balance between the two spaces. Choose a cohesive color scheme and carry it throughout both areas. Incorporate elements from each space into the other, such as using kitchen utensils as decorative items in the family room or incorporating family photos in the kitchen area.
Kitchen and Family Room Remodeling Ideas
If you're looking to completely remodel your kitchen and family room, consider incorporating some modern design elements to create a sleek and functional space. This could include installing a kitchen island with a breakfast bar, adding recessed lighting or pendant lights, and using materials like quartz or granite for countertops.
Kitchen and Family Room Design Ideas for Small Spaces
Don't let limited space stop you from creating an open concept kitchen and family room. With some creative design ideas, you can make the most of a smaller space. Consider using multifunctional furniture, such as a table that can double as a kitchen island, or installing open shelving to maximize storage while keeping the space open and airy.
Kitchen and Family Room Design Ideas with Island
A kitchen island is a great addition to any open concept kitchen and family room. It provides extra counter space for meal prep, a place for guests to gather around and chat, and can even serve as a dining area for quick meals. When designing your island, consider incorporating storage options like shelves or drawers, and make sure to leave enough space for traffic flow around it.
Kitchen and Family Room Design Ideas with Fireplace
Adding a fireplace to your open concept kitchen and family room can bring warmth and coziness to the space. Choose a sleek and modern design for a contemporary look, or opt for a more traditional fireplace with a mantel for a classic feel. You can also use the fireplace as a focal point by arranging furniture around it and adding decorative elements like candles or artwork above it.
Kitchen and Family Room Design Ideas with Vaulted Ceilings
Vaulted ceilings can add a sense of grandeur and openness to your kitchen and family room. Take advantage of this feature by incorporating tall cabinets and shelves for extra storage, and installing pendant lights or a statement chandelier to draw the eye upward. You can also use the vaulted ceilings to create a visual separation between the kitchen and family room areas.
Kitchen and Family Room Design Ideas with Open Shelving
Open shelving is a practical and visually appealing addition to any open concept kitchen and family room. It allows for easy access to dishes and other kitchen essentials while also providing a place to display decorative items. When designing your open shelving, consider using a mix of closed and open storage to create a balanced and functional look.
In conclusion, an open concept kitchen and family room can greatly enhance the functionality and flow of your home. With these top design ideas, you can create a space that is both stylish and practical for all your family's needs. So get creative and start designing your dream kitchen and family room combo today!
Kitchen and Family Room Design: The Perfect Combination for a Functional and Cozy Home

Creating the Ideal Layout
 When it comes to designing a house, the kitchen and family room are two of the most important spaces. They are where we gather, cook, eat, and relax. As such, it is essential to create a cohesive and functional design for these areas. One of the best ways to achieve this is by combining the kitchen and family room into one open and versatile space.
Kitchen
The kitchen is often referred to as the heart of the home. It is where we prepare meals, entertain guests, and spend time with our loved ones. When designing a kitchen, functionality should be the top priority. This means choosing the right layout and incorporating practical features such as ample storage and efficient work areas.
Kitchen islands
are a popular choice as they provide extra counter space and storage while also serving as a gathering spot for family and friends.
Family Room
The family room is where we unwind, watch TV, and spend quality time with our families. It should be a comfortable and inviting space that reflects our personal style. When designing a family room, it's important to consider the layout and flow of the space.
Sectional sofas
are a great option for creating a cozy and functional seating area. They can be easily arranged to fit the shape and size of the room, making them a versatile choice for open-concept spaces.
When it comes to designing a house, the kitchen and family room are two of the most important spaces. They are where we gather, cook, eat, and relax. As such, it is essential to create a cohesive and functional design for these areas. One of the best ways to achieve this is by combining the kitchen and family room into one open and versatile space.
Kitchen
The kitchen is often referred to as the heart of the home. It is where we prepare meals, entertain guests, and spend time with our loved ones. When designing a kitchen, functionality should be the top priority. This means choosing the right layout and incorporating practical features such as ample storage and efficient work areas.
Kitchen islands
are a popular choice as they provide extra counter space and storage while also serving as a gathering spot for family and friends.
Family Room
The family room is where we unwind, watch TV, and spend quality time with our families. It should be a comfortable and inviting space that reflects our personal style. When designing a family room, it's important to consider the layout and flow of the space.
Sectional sofas
are a great option for creating a cozy and functional seating area. They can be easily arranged to fit the shape and size of the room, making them a versatile choice for open-concept spaces.
The Benefits of Combining the Kitchen and Family Room
 Combining the kitchen and family room allows for a seamless transition between the two spaces. This not only creates a more open and spacious feel but also encourages interaction between family members. It also eliminates the need for walls, making the room feel even larger. Additionally, having the kitchen and family room in one space allows for multi-functional use, making it easier to entertain guests while preparing meals.
Combining the kitchen and family room allows for a seamless transition between the two spaces. This not only creates a more open and spacious feel but also encourages interaction between family members. It also eliminates the need for walls, making the room feel even larger. Additionally, having the kitchen and family room in one space allows for multi-functional use, making it easier to entertain guests while preparing meals.
Designing for Your Lifestyle
 When designing any space in your home, it's essential to consider your lifestyle and how you will use the space. If you have young children, for example, you may want to incorporate a
kitchen island with seating
to create a space for them to do homework or have a snack while you cook. If you love to entertain, consider adding a
wet bar
or a
large dining area
to accommodate guests. The key is to tailor the design to fit your needs and preferences.
In conclusion, combining the kitchen and family room in your home design is a smart and practical choice. It creates a functional and versatile space that is perfect for everyday living and entertaining. By incorporating the right layout and design elements, you can create a cohesive and inviting space that truly reflects your personal style and lifestyle.
When designing any space in your home, it's essential to consider your lifestyle and how you will use the space. If you have young children, for example, you may want to incorporate a
kitchen island with seating
to create a space for them to do homework or have a snack while you cook. If you love to entertain, consider adding a
wet bar
or a
large dining area
to accommodate guests. The key is to tailor the design to fit your needs and preferences.
In conclusion, combining the kitchen and family room in your home design is a smart and practical choice. It creates a functional and versatile space that is perfect for everyday living and entertaining. By incorporating the right layout and design elements, you can create a cohesive and inviting space that truly reflects your personal style and lifestyle.






















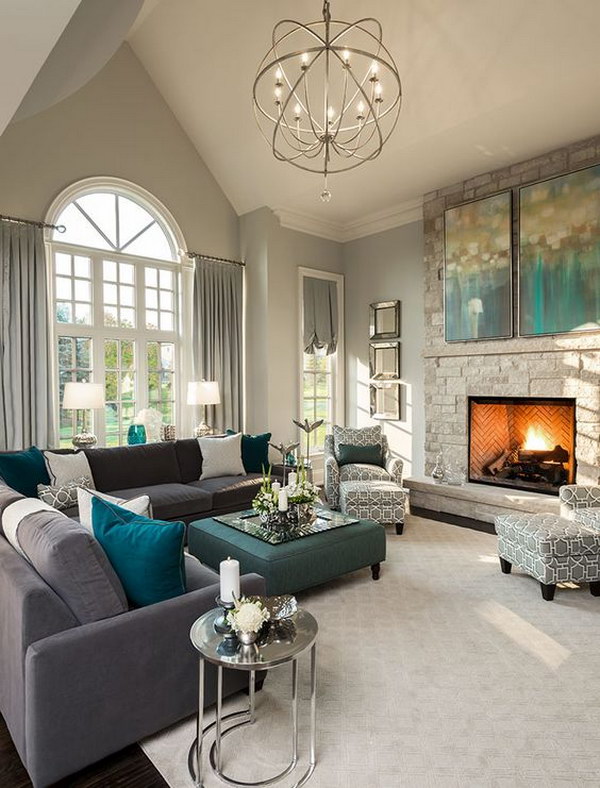










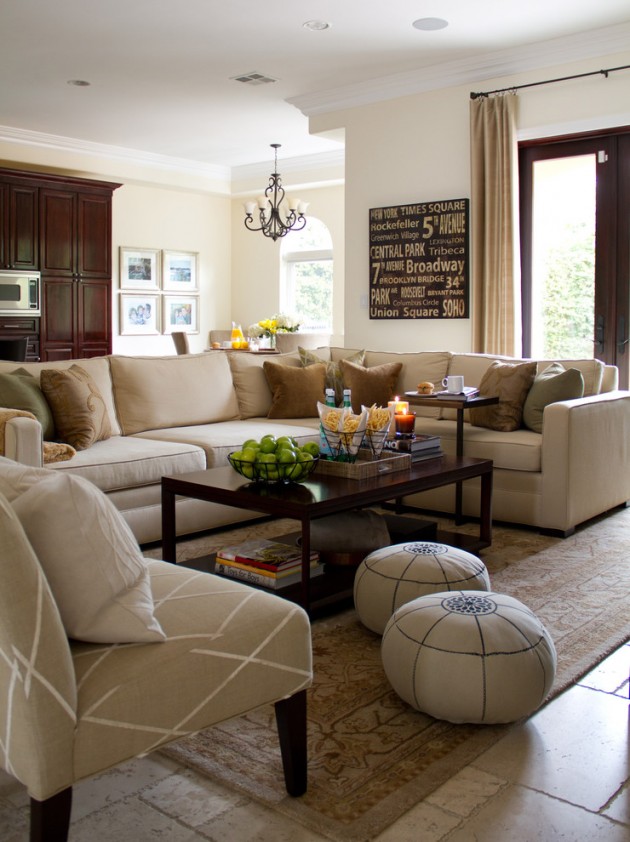








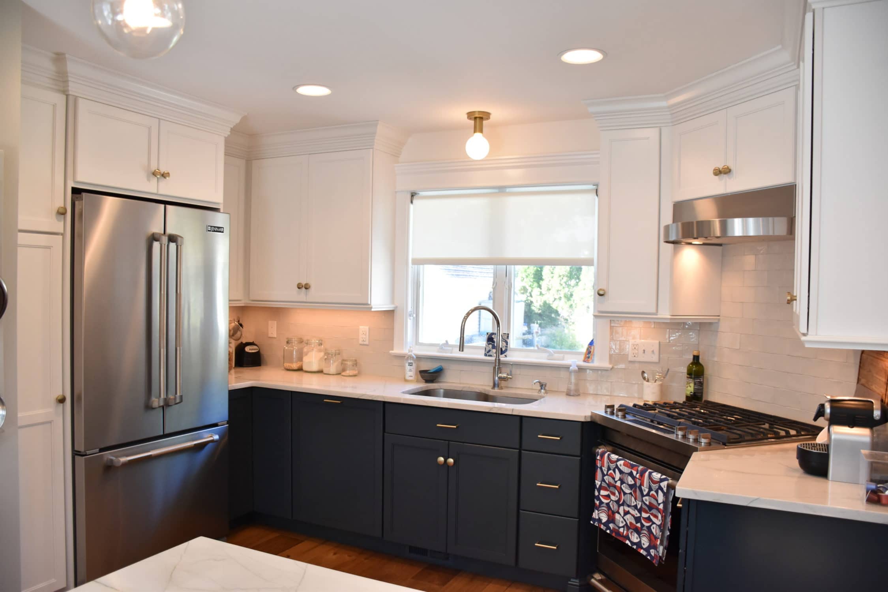
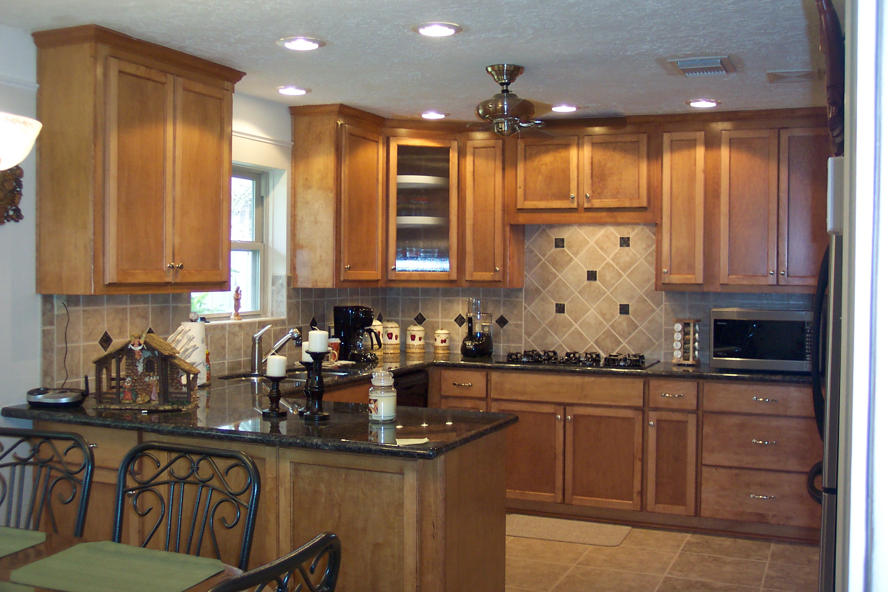



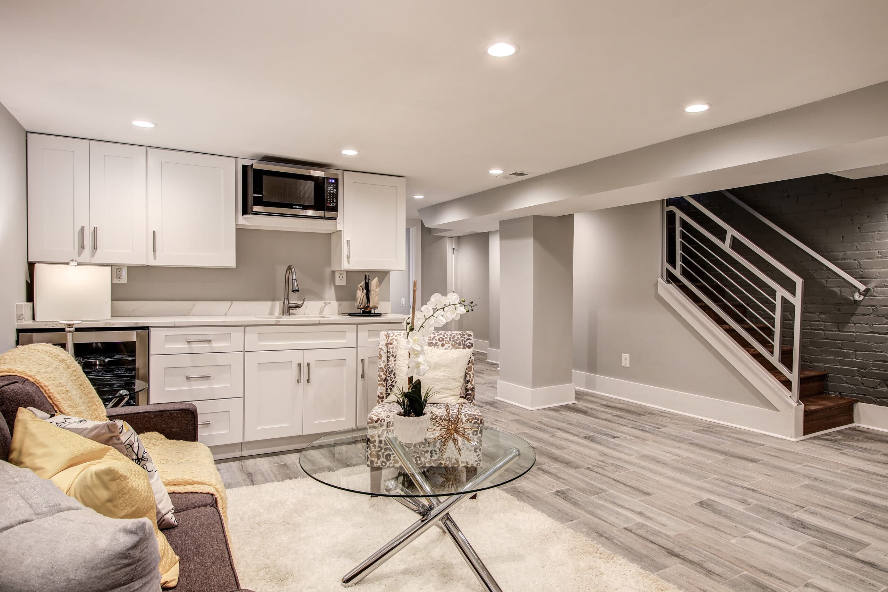


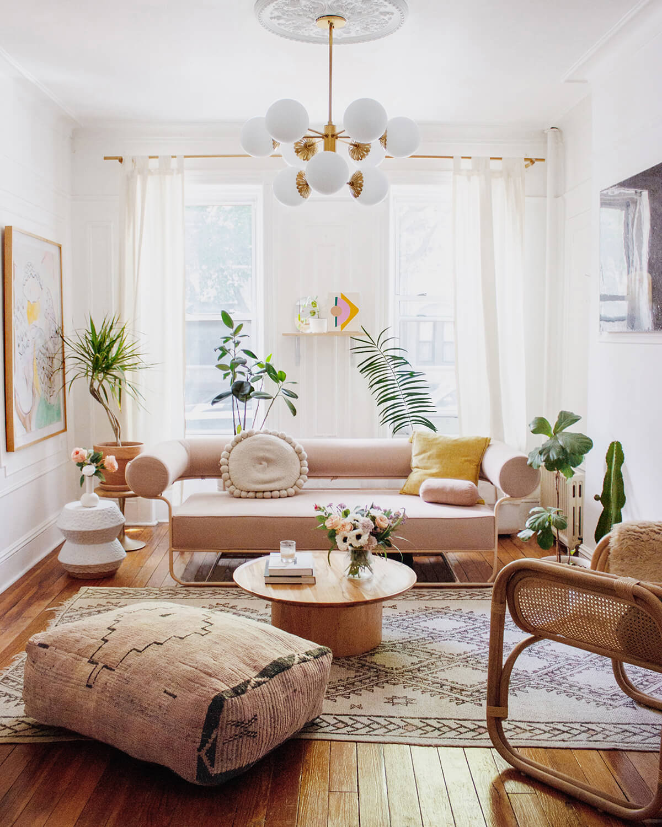











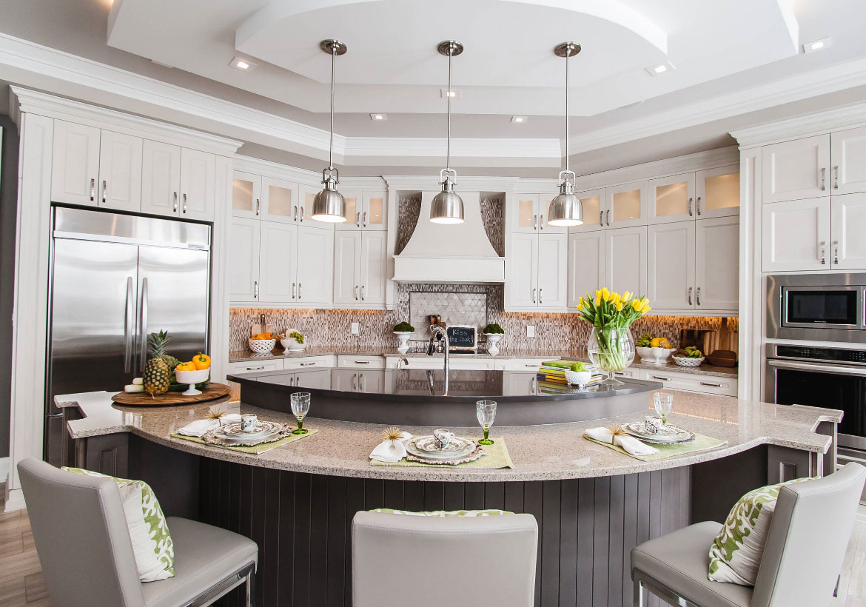





/Cottage-style-living-room-with-stone-fireplace-58e194d23df78c5162006eb4.png)





