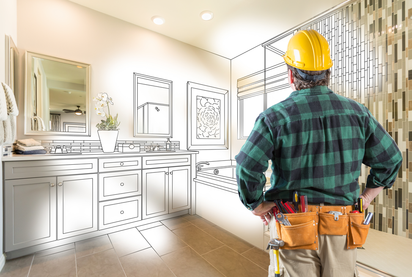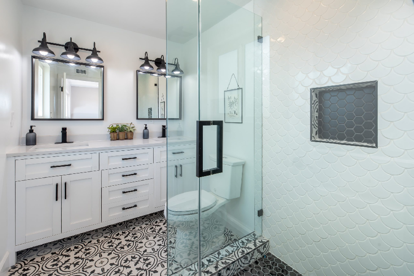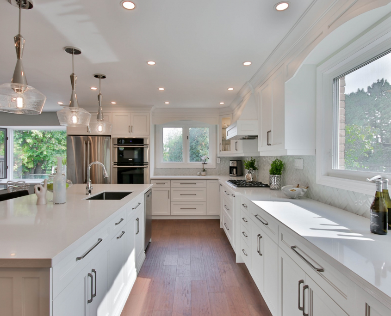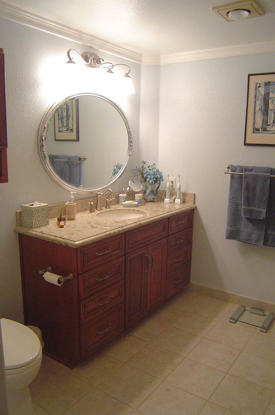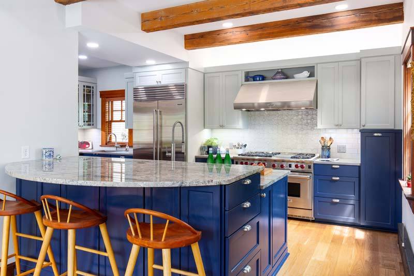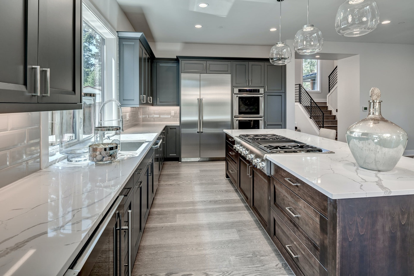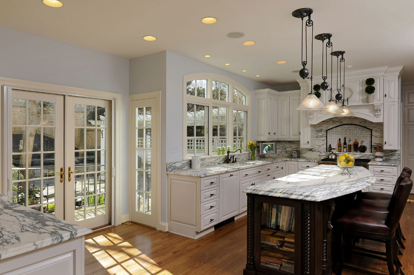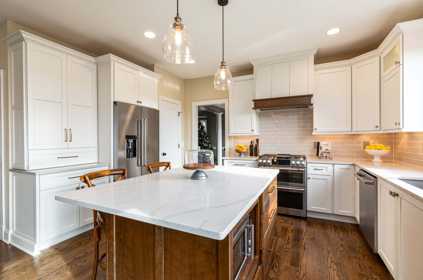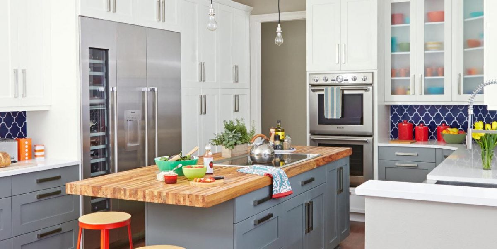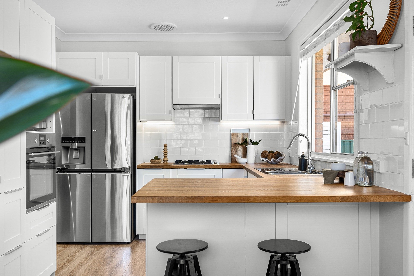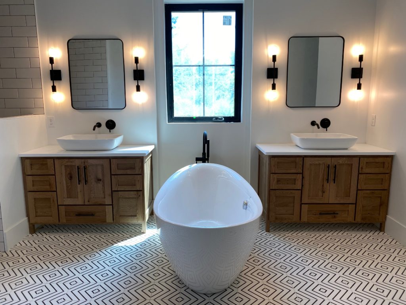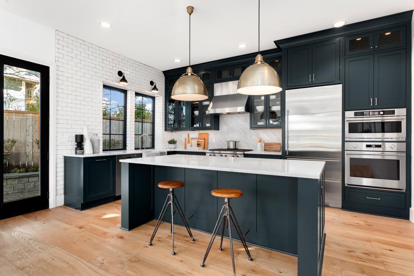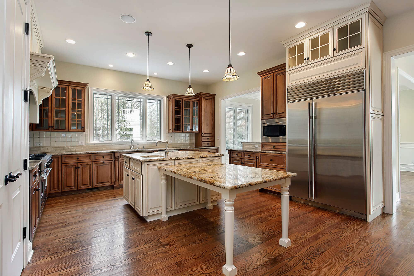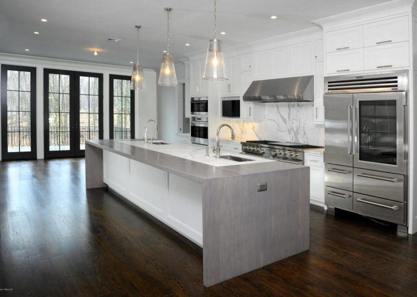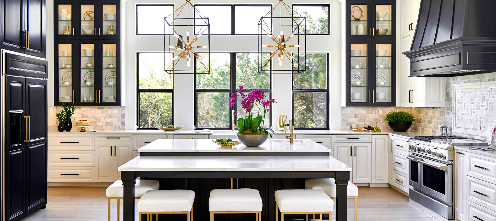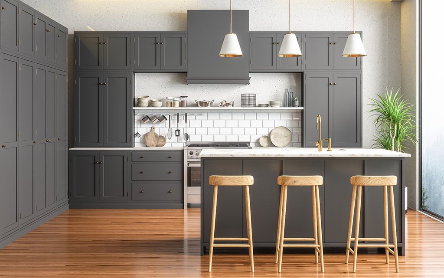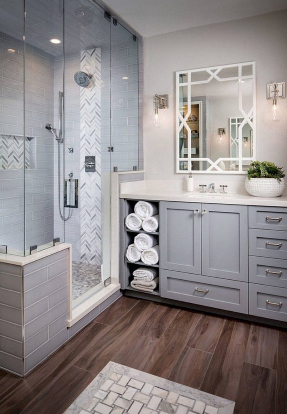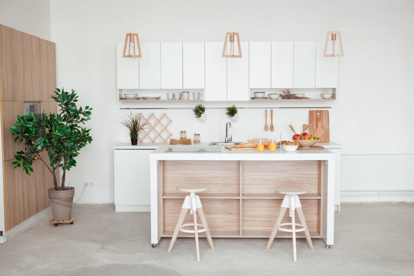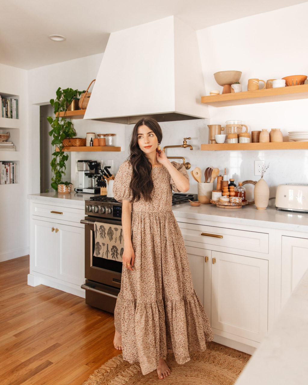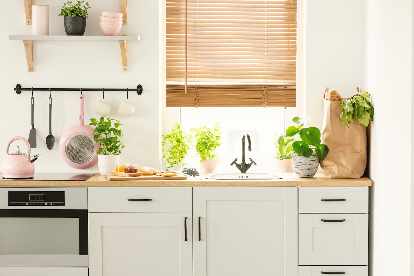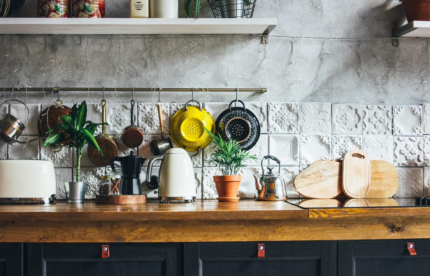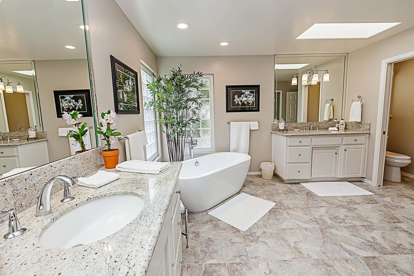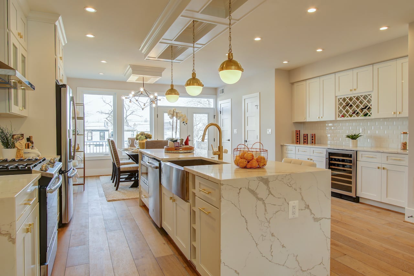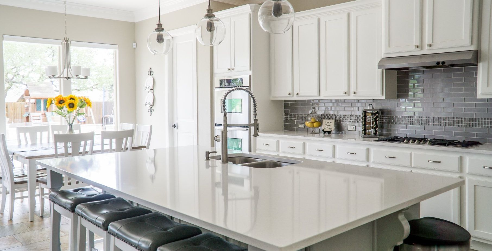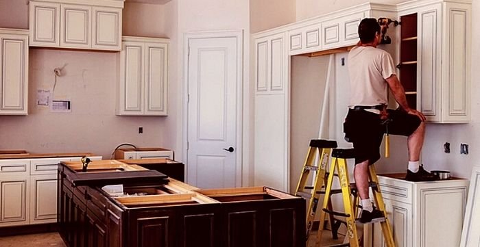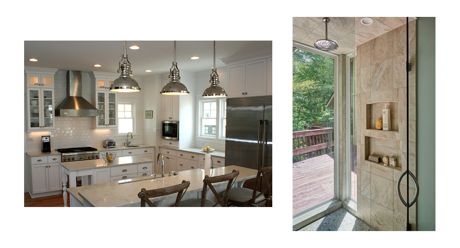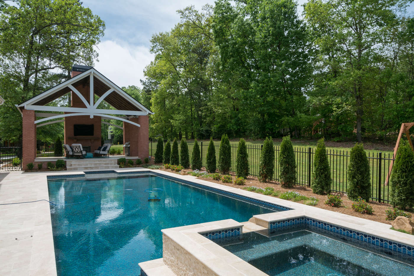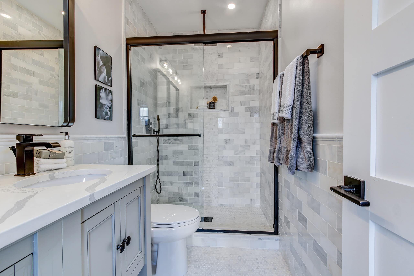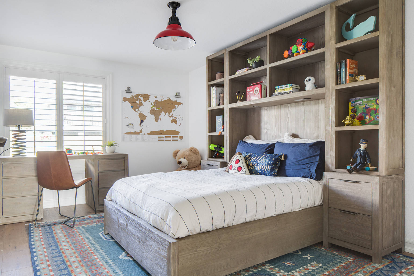Planning and budgeting are crucial steps in any kitchen and bath remodeling project. Without a solid plan and budget in place, you may end up overspending or not getting the results you want. Here are some tips to help you effectively plan and budget for your remodel: Start with a vision: Before you dive into the nitty-gritty details of your remodel, take some time to think about what you want the end result to look like. Consider your style, needs, and priorities for each space. This will help guide your decisions and keep you on track. Create a budget: Once you have a vision in mind, it's time to crunch some numbers. Determine how much you are willing to spend on your remodel and break it down by room and by category (e.g. cabinets, flooring, fixtures). This will give you a clear idea of what you can afford and where you may need to make cuts. Research costs: Get a sense of how much materials and labor will cost for your specific project. This will help you set realistic expectations and make informed decisions about where to splurge and where to save. Consider hidden costs: Don't forget to factor in additional costs such as permits, design fees, and unexpected issues that may arise during the remodel. Be flexible: It's important to be open to alternatives and have a contingency plan in case something doesn't go as planned. This can help prevent unnecessary stress and setbacks during the remodel.1. Kitchen and Bath Remodeling Tips: How to Plan and Budget
A successful kitchen and bath remodel requires careful planning, patience, and attention to detail. Here are 10 tips to help you achieve the results you want: Set a realistic timeline: Understand that a remodel can take time and be prepared for delays. Plan ahead and give yourself some wiggle room to avoid feeling rushed or stressed. Invest in quality materials: While it may be tempting to cut costs by opting for cheaper materials, investing in quality materials can save you money in the long run. They will last longer and require less maintenance, ultimately saving you from having to replace them sooner. Consider functionality: Your kitchen and bathroom should not only look great but also function well. Think about your daily routines and how you use the space to ensure that the design and layout cater to your needs. Maximize storage: Storage is key in both the kitchen and bathroom. Make use of vertical space, built-in cabinets, and organizational solutions to keep clutter at bay. Don't underestimate lighting: Proper lighting can make a huge difference in the look and feel of a space. Consider a mix of ambient, task, and accent lighting to create a functional and inviting atmosphere. Choose timeless designs: Trends come and go, but classic designs stand the test of time. Opt for timeless elements such as neutral colors, natural materials, and simple yet elegant fixtures. Don't forget about ventilation: Proper ventilation is important in both the kitchen and bathroom to prevent moisture buildup and potential mold growth. Consider installing a ventilation fan or opening windows to promote air circulation. Stick to a cohesive design: To create a cohesive and visually appealing space, make sure all elements, from the color scheme to the hardware, work together. Avoid mixing too many styles or colors. Communicate with your contractor: Communication is key when working with a contractor. Be clear about your expectations and check in regularly to ensure the project is on track. Be patient and flexible: Remodeling can be stressful, but it's important to remain patient and flexible. Remember why you started the project in the first place and trust the process.2. 10 Tips for a Successful Kitchen and Bath Remodel
Kitchen and bath remodeling can be a daunting task, but by following some basic dos and don'ts, you can avoid common mistakes and ensure a successful remodel: Do:3. The Dos and Don'ts of Kitchen and Bath Remodeling
Each year brings new trends and styles in the world of kitchen and bath remodeling. Here are some of the top trends to look out for in 2021: Smart technology: From voice-activated faucets to smart refrigerators, technology is making its way into the kitchen and bathroom. Expect to see more integration of smart technology in these spaces for added convenience and efficiency. Warmer color palettes: While cool tones like white and gray have dominated kitchen and bath design in recent years, warmer colors are making a comeback. Think earthy tones like terracotta, warm grays, and creamy whites. Bold fixtures: Statement fixtures are a great way to add personality and interest to a space. In 2021, expect to see more bold and unique fixtures, such as matte black faucets and brass hardware. Multi-functional spaces: With the rise of remote work and virtual learning, homeowners are looking for ways to create multi-functional spaces. This could mean incorporating a workspace into the kitchen or adding a vanity area in the bathroom. Sustainable materials: As eco-friendliness becomes increasingly important, so does the use of sustainable materials in home design. Look for materials like reclaimed wood, recycled glass, and bamboo in kitchen and bath remodeling projects.4. Top Trends in Kitchen and Bath Remodeling for 2021
Remodeling a small kitchen or bathroom can be challenging, but with the right tips and tricks, you can make the most of the space you have: Think vertical: When space is limited, it's important to make use of vertical space. This could mean adding shelves or cabinets up high or using a hanging pot rack in the kitchen. Use light colors: Light colors can make a space feel larger and more open. Stick to light neutrals or pastel shades on walls and cabinets to create the illusion of more space. Choose multi-functional pieces: Look for furniture or fixtures that serve more than one purpose, such as a kitchen island with storage underneath or a vanity with a built-in mirror and storage. Opt for open shelving: Open shelves can make a small space feel less cramped and visually heavy. Plus, they provide an opportunity to display decorative items and keep frequently used items within reach. Consider a corner sink: In a small bathroom, a corner sink can free up valuable floor space and make the room feel more open. Just make sure there is enough room to comfortably use the sink.5. Maximizing Space: Small Kitchen and Bath Remodeling Tips
Green remodeling is not only beneficial for the environment, but it can also save you money on energy bills and increase the value of your home. Here are some tips for incorporating eco-friendly elements into your kitchen and bathroom remodel: Choose energy-efficient appliances: Look for appliances with the Energy Star label, which indicates they are more energy-efficient than standard models. This can save you money on your utility bills in the long run. Install low-flow fixtures: Low-flow faucets, showerheads, and toilets can significantly reduce water usage without sacrificing function. This is not only environmentally friendly but can also save you money on your water bill. Use sustainable materials: As mentioned earlier, incorporating sustainable materials into your remodel is a great way to be more eco-friendly. Look for materials like bamboo, cork, and recycled glass for countertops, flooring, and backsplashes. Opt for LED lighting: LED lights are more energy-efficient than traditional incandescent bulbs and last longer. Consider replacing old lighting fixtures with LED options to save energy and money. Donate or recycle old materials: Before starting your remodel, consider donating or recycling old materials to reduce waste. You can also look for ways to repurpose old materials in your new design.6. Green Remodeling: Eco-Friendly Kitchen and Bath Tips
The success of your kitchen and bath remodel largely depends on the contractor you choose. Here are some tips to help you find the right contractor for your project: Do your research: Look for contractors with experience in kitchen and bath remodeling and read reviews from previous clients. Ask friends and family for recommendations as well. Check their credentials: Make sure the contractor is licensed, insured, and bonded. This will protect you in case of any accidents or issues during the remodel. Get multiple quotes: Don't settle for the first contractor you come across. Get quotes from multiple contractors and compare them to ensure you are getting a fair price for the services offered. Ask for references: A reputable contractor should be able to provide you with references from previous clients. Reach out to these references and ask about their experience working with the contractor. Communicate effectively: Communication is key in any successful project. Make sure the contractor is easy to communicate with and understands your vision and expectations for the remodel.7. How to Choose the Right Contractor for Your Kitchen and Bath Remodel
While hiring a professional contractor is often the best choice for a kitchen and bath remodel, some homeowners may want to tackle the project themselves. Here are some pros and cons to consider before taking on a DIY remodel: Pros:8. DIY Kitchen and Bath Remodeling: Pros and Cons
Remodeling on a budget doesn't have to mean sacrificing style and quality. Here are some budget-friendly ideas for your kitchen and bath remodel: Paint cabinets: Instead of replacing your cabinets, give them a fresh coat of paint for a whole new look. This is a cost-effective way to update the appearance of your kitchen or bathroom. Update hardware: Swapping out old hardware for new, modern options can instantly upgrade the look of your kitchen or bathroom. Look for budget-friendly options at home improvement stores or online. Refinish instead of replacing: If your countertops or bathtub are in decent condition, consider refinishing them instead of replacing them. This can save you a significant amount of money. Shop sales and clearance: Keep an eye out for sales and clearance items when shopping for materials. You may be able to find high-quality items at discounted prices. Use inexpensive materials: There are plenty of budget-friendly materials that can still make a big impact in your remodel. Consider using laminate instead of hardwood flooring or porcelain tile instead of natural stone.9. Budget-Friendly Kitchen and Bath Remodeling Ideas
Lighting can make or break the look and functionality of a kitchen or bathroom. Here's why it's so important to pay attention to lighting in your remodel: Functionality: Proper lighting is essential for performing daily tasks in the kitchen and bathroom. Make sure to include task lighting in areas where it's needed, such as above the sink and stove. Ambiance: The right lighting can create a warm and inviting atmosphere in these spaces. Consider using dimmers or different types of lighting to set the mood and create a cozy atmosphere. Highlight design elements: Lighting can also be used to highlight design elements, such as a statement backsplash or a beautiful piece of artwork. This adds visual interest and draws attention to these features.10. The Importance of Lighting in Kitchen and Bath Remodeling
Maximizing Space with Smart Storage Solutions
 When it comes to kitchen and bath remodeling, one of the biggest challenges is making the most out of limited space. This is especially true for smaller homes and apartments. However, with the right storage solutions, you can easily declutter and create a more functional and organized space.
When it comes to kitchen and bath remodeling, one of the biggest challenges is making the most out of limited space. This is especially true for smaller homes and apartments. However, with the right storage solutions, you can easily declutter and create a more functional and organized space.
Utilizing Vertical Storage
 One of the most effective ways to maximize space in your kitchen and bathroom is by utilizing vertical storage. This means making use of the walls and vertical space in your cabinets and shelves. Install
shelves and hooks
on the walls to hang pots, pans, and other kitchen essentials. In the bathroom, consider adding
floating shelves
or a
tall cabinet
to store toiletries and towels.
One of the most effective ways to maximize space in your kitchen and bathroom is by utilizing vertical storage. This means making use of the walls and vertical space in your cabinets and shelves. Install
shelves and hooks
on the walls to hang pots, pans, and other kitchen essentials. In the bathroom, consider adding
floating shelves
or a
tall cabinet
to store toiletries and towels.
Investing in Multi-Functional Furniture
 Another space-saving tip for kitchen and bath remodeling is to invest in multi-functional furniture. For example, consider a
kitchen island with built-in storage
or a
bathroom vanity with drawers
to store various items. This not only saves space but also adds a stylish touch to your design.
Another space-saving tip for kitchen and bath remodeling is to invest in multi-functional furniture. For example, consider a
kitchen island with built-in storage
or a
bathroom vanity with drawers
to store various items. This not only saves space but also adds a stylish touch to your design.
Using Organizers and Dividers
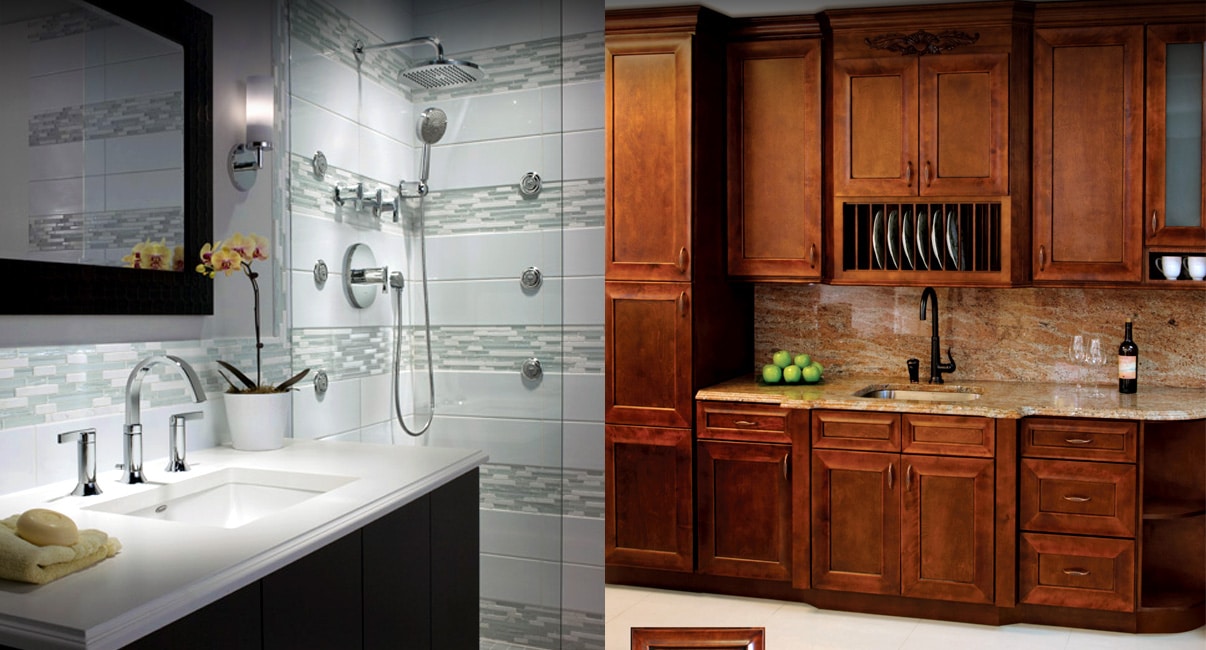 Organizers and dividers are essential tools for creating an organized and clutter-free kitchen and bathroom. In the kitchen, use
drawer organizers
for cutlery and
stackable shelves
for cabinets to maximize space. In the bathroom, use
drawer dividers
to keep makeup and toiletries in place. These simple additions can make a big difference in utilizing space efficiently.
Organizers and dividers are essential tools for creating an organized and clutter-free kitchen and bathroom. In the kitchen, use
drawer organizers
for cutlery and
stackable shelves
for cabinets to maximize space. In the bathroom, use
drawer dividers
to keep makeup and toiletries in place. These simple additions can make a big difference in utilizing space efficiently.
Hidden Storage Solutions
 For a seamless and clean look, consider incorporating hidden storage solutions in your kitchen and bathroom. This could include
pull-out pantry shelves
or a
hidden storage cabinet
behind a mirror in the bathroom. These hidden storage options not only save space but also add a touch of sophistication to your design.
By utilizing these smart storage solutions, you can create a more spacious and organized kitchen and bathroom. Remember to
plan and prioritize
your storage needs before starting your remodeling project to ensure a functional and stylish outcome. With these tips in mind, you can make the most out of your limited space and create a beautiful and efficient design.
For a seamless and clean look, consider incorporating hidden storage solutions in your kitchen and bathroom. This could include
pull-out pantry shelves
or a
hidden storage cabinet
behind a mirror in the bathroom. These hidden storage options not only save space but also add a touch of sophistication to your design.
By utilizing these smart storage solutions, you can create a more spacious and organized kitchen and bathroom. Remember to
plan and prioritize
your storage needs before starting your remodeling project to ensure a functional and stylish outcome. With these tips in mind, you can make the most out of your limited space and create a beautiful and efficient design.
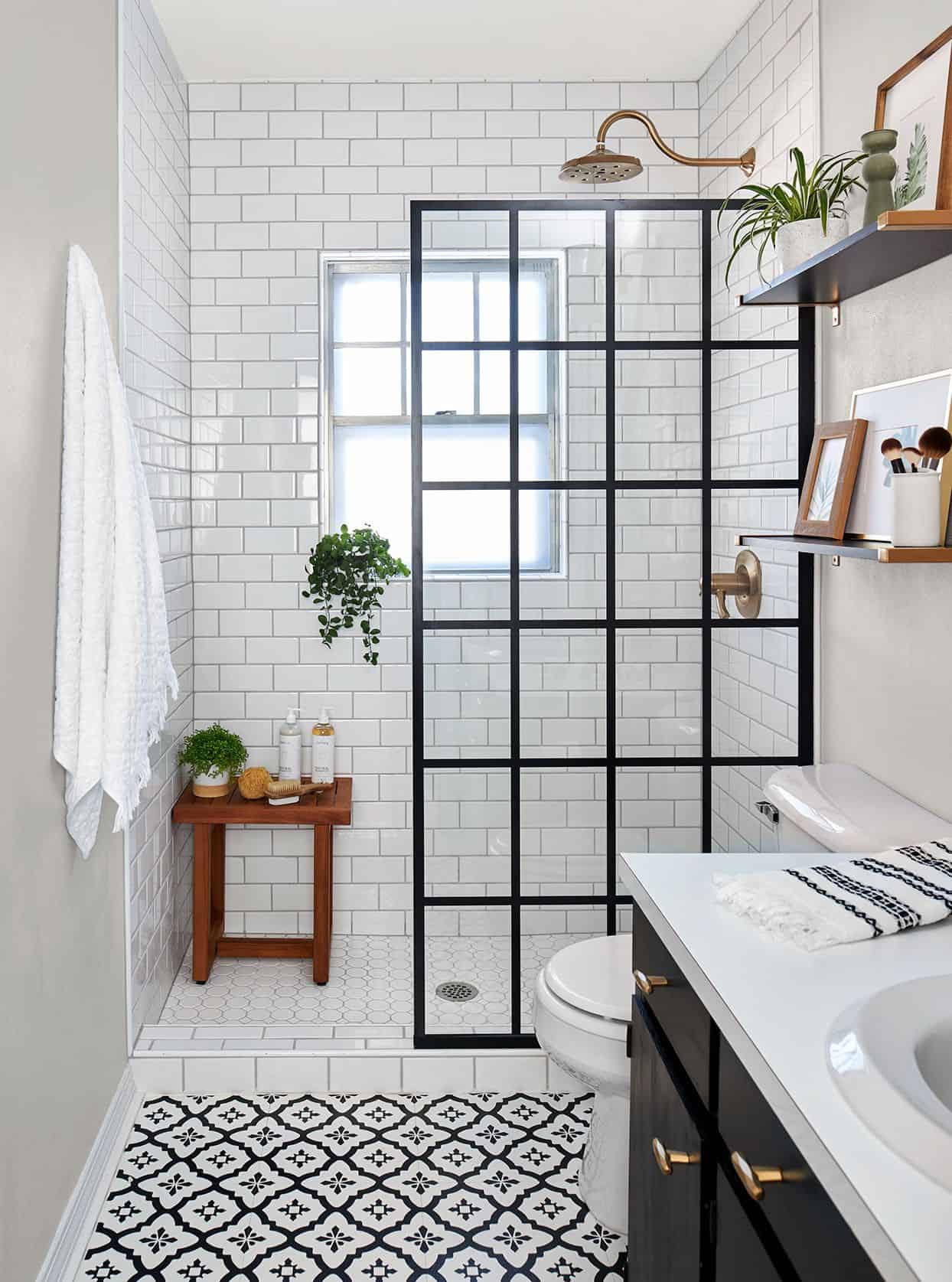
/JJ2-cf0fb2512a064da1a7927dcfd3f9190c.jpg)

:max_bytes(150000):strip_icc()/architecture-stock-bath-room-design-photo-images-171159076-57f121703df78c690f9d37a8.jpg)
