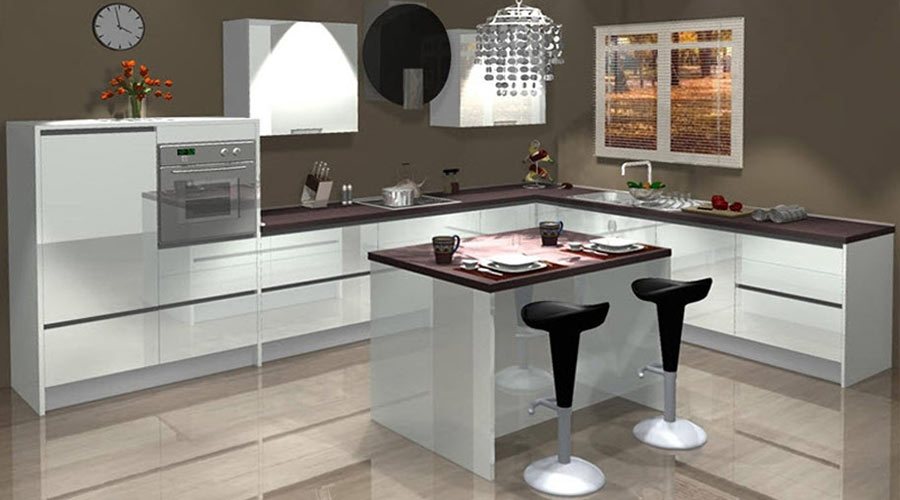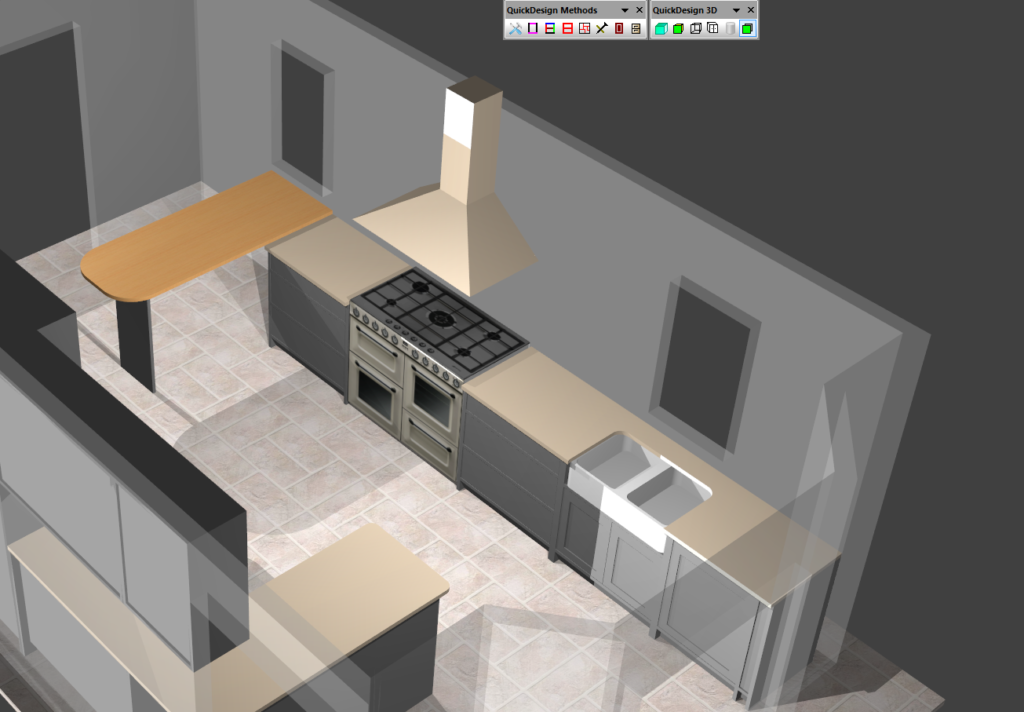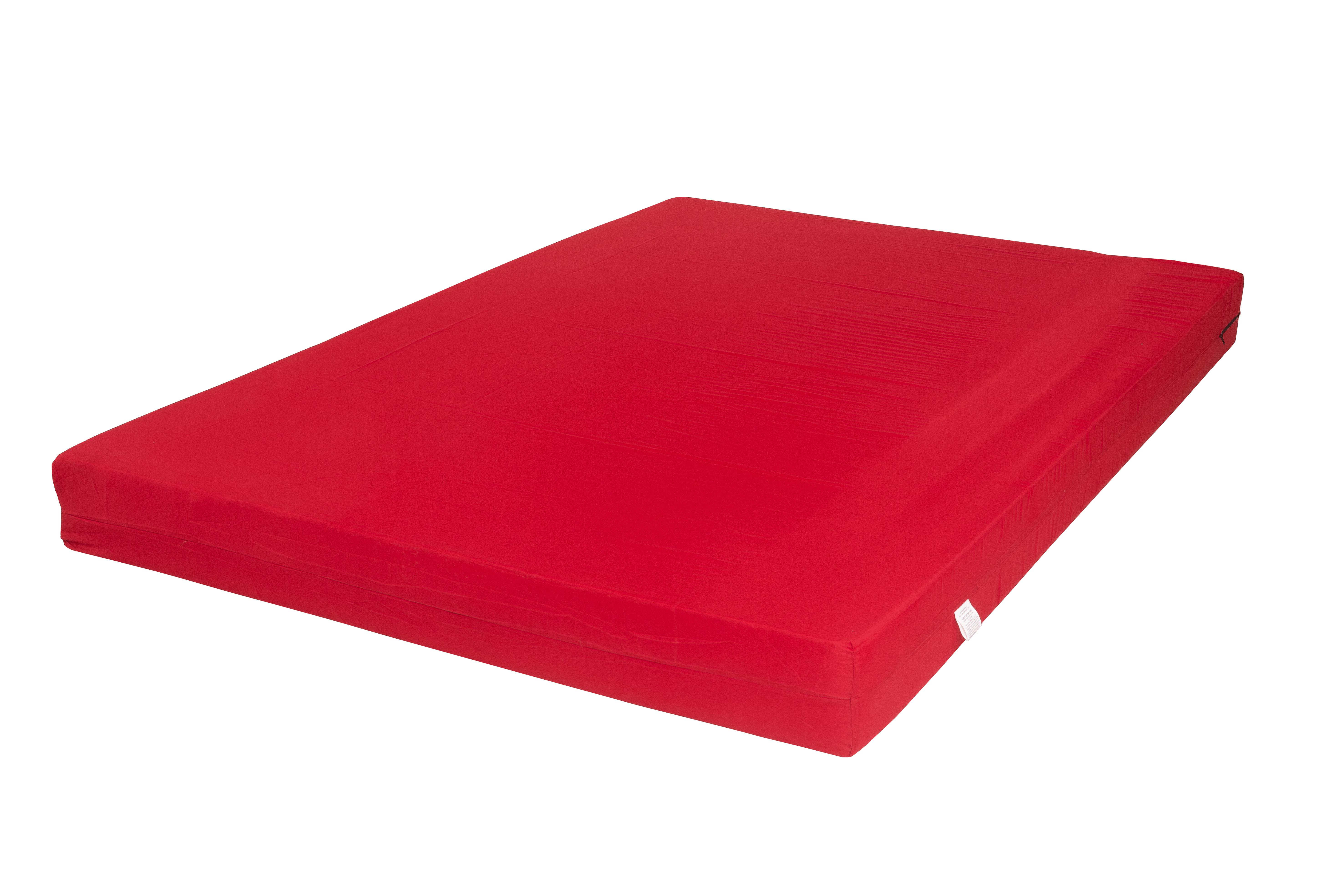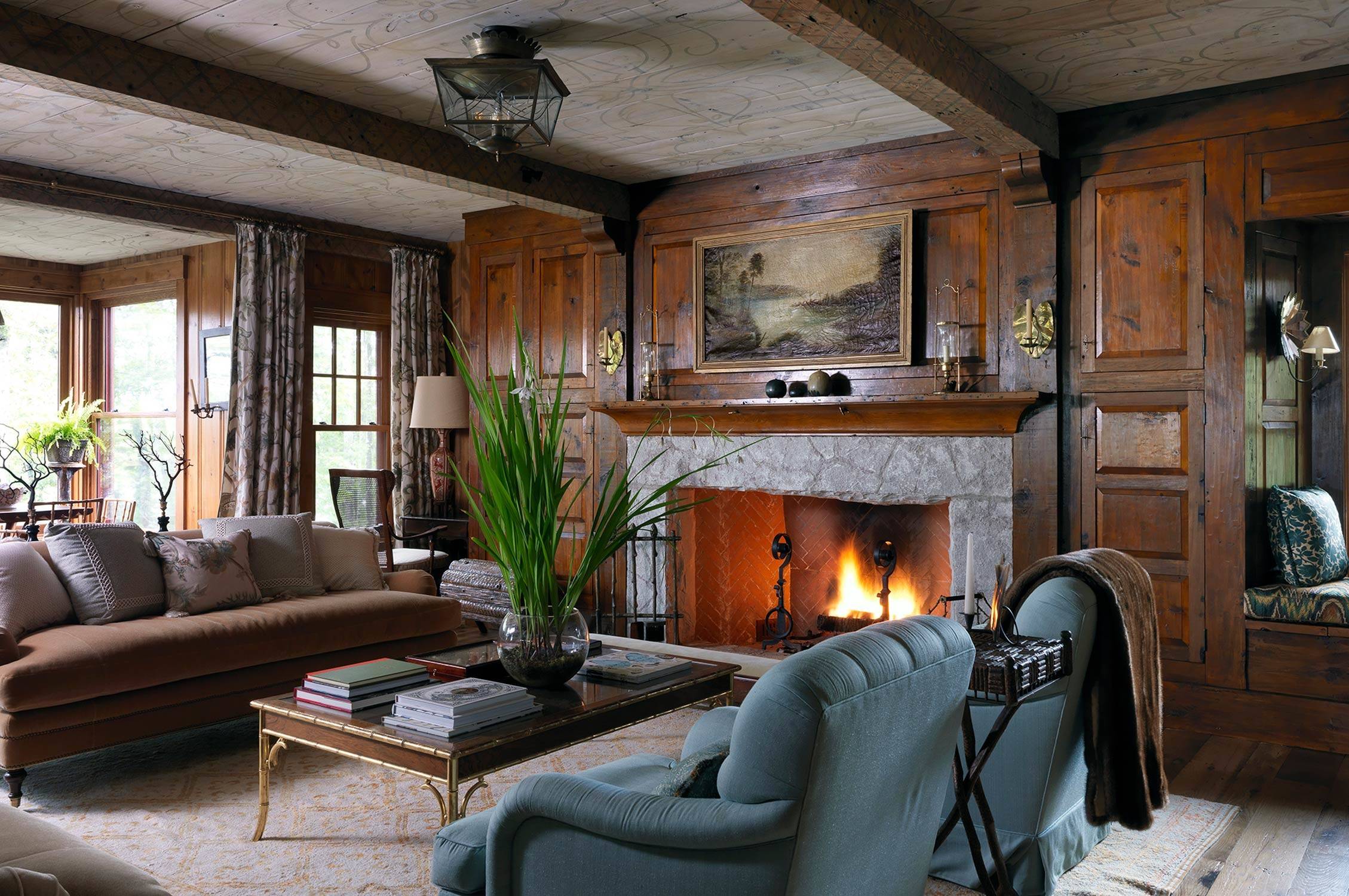AutoCAD is one of the most widely used and highly regarded kitchen and bath CAD software in the industry. Known for its powerful and versatile tools, this software allows designers to create detailed and accurate 2D and 3D designs. With a user-friendly interface and a wide range of features, AutoCAD makes it easy for professionals to bring their visions to life.1. AutoCAD
SketchUp is a popular choice for kitchen and bath designers due to its intuitive and easy-to-use interface. This software allows users to quickly create 3D models and renderings, making it a great tool for presenting ideas to clients. With its extensive library of pre-made models and textures, SketchUp makes it easy to design beautiful and functional spaces.2. SketchUp
Chief Architect is a powerful and comprehensive kitchen and bath CAD software that allows designers to create detailed floor plans, 3D models, and photo-realistic renderings. With its extensive library of objects and materials, designers can easily customize their designs to meet the specific needs of their clients. Chief Architect also offers a mobile app for on-the-go design work.3. Chief Architect
2020 Design is a popular CAD software specifically designed for kitchen and bath designers. With its easy-to-use interface and drag-and-drop functionality, this software allows designers to quickly create detailed and accurate designs. 2020 Design also offers a wide range of features, including 3D rendering, virtual reality, and a large library of manufacturer catalogs.4. 2020 Design
ProKitchen is a powerful and user-friendly CAD software that specializes in kitchen and bath design. With its advanced 3D rendering capabilities, designers can create realistic and detailed designs that accurately depict the final product. ProKitchen also offers a wide range of features, such as customizable cabinets and appliances, to help designers create unique and personalized designs.5. ProKitchen
Home Designer Suite is a top-rated CAD software that offers a comprehensive set of tools for kitchen and bath design. With its easy-to-use interface and drag-and-drop functionality, designers can quickly create detailed 2D and 3D designs. Home Designer Suite also offers a wide range of features, including a large library of materials and objects, making it a great choice for both beginners and professionals.6. Home Designer Suite
Punch! Home & Landscape Design is a versatile CAD software that offers a wide range of tools for both interior and exterior design. With its powerful 3D rendering capabilities, designers can create detailed and realistic designs of kitchens and bathrooms. This software also offers a large library of objects and materials, as well as advanced features like virtual reality and 360-degree panoramas.7. Punch! Home & Landscape Design
Cabinet Vision is a specialized CAD software specifically designed for cabinet and furniture manufacturers. With its powerful tools and detailed design capabilities, this software allows manufacturers to create accurate and detailed designs for their products. Cabinet Vision also offers a wide range of features, including customizable cabinets and a large library of materials and finishes.8. Cabinet Vision
Microvellum is a comprehensive CAD software that offers powerful tools for designing and manufacturing custom cabinetry and furniture. With its advanced 3D modeling and rendering capabilities, this software allows manufacturers to create detailed and realistic designs. Microvellum also offers a range of features, including automatic cut lists and integration with CNC machinery, making it a valuable tool for streamlining the manufacturing process.9. Microvellum
3D Kitchen Design Software is a versatile and user-friendly CAD software that offers a wide range of tools for designing kitchens and bathrooms. With its powerful 3D rendering capabilities and extensive library of objects and materials, designers can create detailed and realistic designs. This software also offers features like virtual reality and collaboration tools, making it a great choice for both individual designers and design teams.10. 3D Kitchen Design Software
The Importance of Kitchen and Bath CAD Software in House Design

Streamlining the Design Process
 One of the most important aspects of designing a house is the kitchen and bathroom layout. These rooms are not only functional but also highly aesthetic, and require careful planning and attention to detail. This is where kitchen and bath CAD software comes in.
CAD (Computer-Aided Design)
software is a powerful tool that allows designers and architects to create detailed and accurate 2D and 3D models of their designs. With the use of
kitchen and bath CAD software
, the design process becomes more efficient and streamlined, saving both time and effort.
One of the most important aspects of designing a house is the kitchen and bathroom layout. These rooms are not only functional but also highly aesthetic, and require careful planning and attention to detail. This is where kitchen and bath CAD software comes in.
CAD (Computer-Aided Design)
software is a powerful tool that allows designers and architects to create detailed and accurate 2D and 3D models of their designs. With the use of
kitchen and bath CAD software
, the design process becomes more efficient and streamlined, saving both time and effort.
Designing with Precision and Accuracy
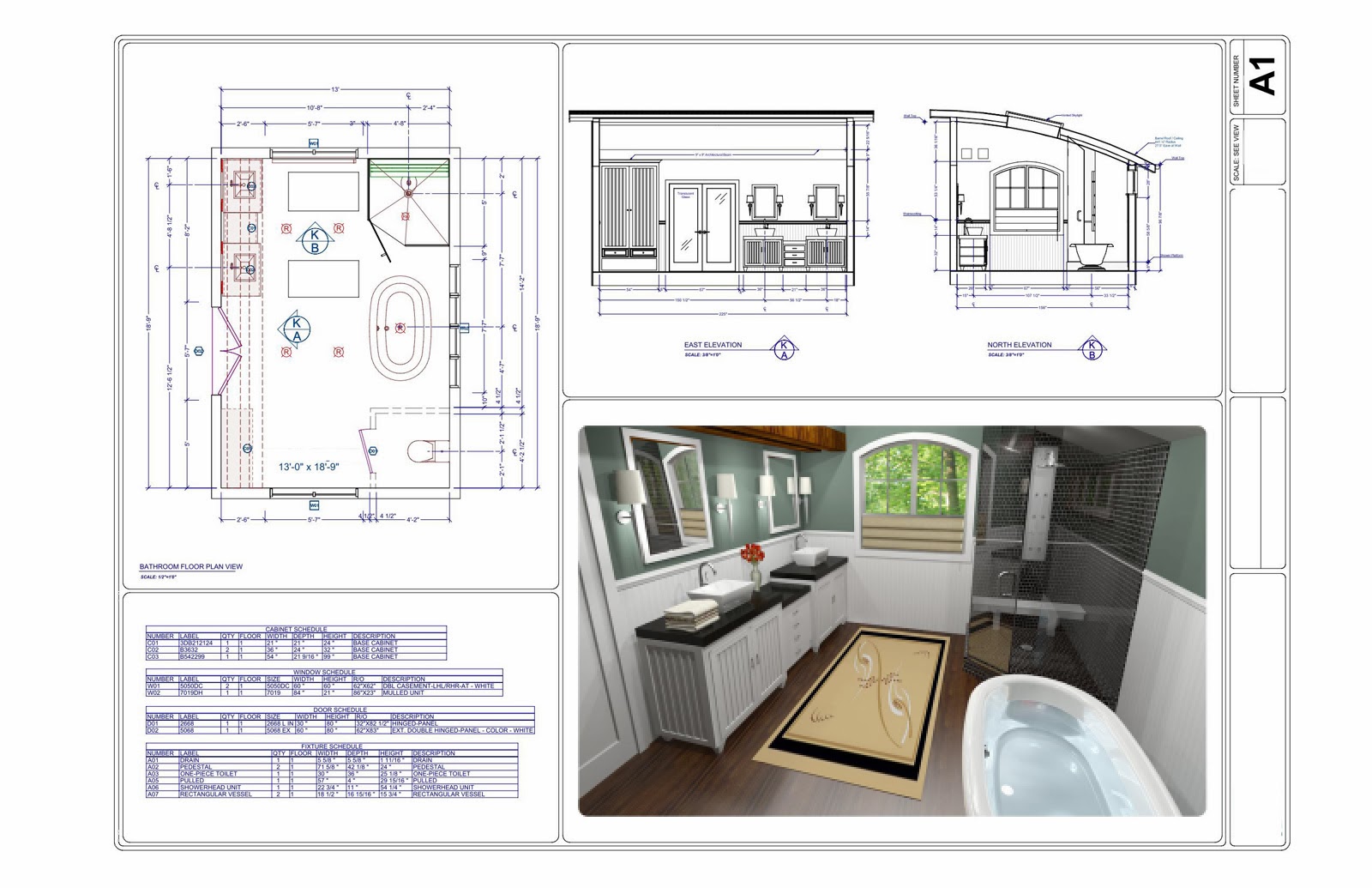 In the world of house design, precision and accuracy are key. Any small mistake or miscalculation can have a significant impact on the final result. This is where
kitchen and bath CAD software
shines. With its advanced features and tools, designers can create precise and accurate floor plans, layouts, and 3D models. This not only ensures that the design is visually appealing but also functional and practical.
Kitchen and bath CAD software
allows designers to experiment with various design elements and make changes in real-time, making the entire design process more flexible and efficient.
In the world of house design, precision and accuracy are key. Any small mistake or miscalculation can have a significant impact on the final result. This is where
kitchen and bath CAD software
shines. With its advanced features and tools, designers can create precise and accurate floor plans, layouts, and 3D models. This not only ensures that the design is visually appealing but also functional and practical.
Kitchen and bath CAD software
allows designers to experiment with various design elements and make changes in real-time, making the entire design process more flexible and efficient.
Creating Realistic Visualizations
 One of the biggest challenges of house design is being able to accurately visualize the end result. With traditional design methods, it can be difficult to truly understand how a design will look and feel in real life. However, with
kitchen and bath CAD software
, designers can create realistic and immersive visualizations of their designs. This allows clients to have a better understanding and appreciation of the design, making it easier for them to make decisions and provide feedback.
One of the biggest challenges of house design is being able to accurately visualize the end result. With traditional design methods, it can be difficult to truly understand how a design will look and feel in real life. However, with
kitchen and bath CAD software
, designers can create realistic and immersive visualizations of their designs. This allows clients to have a better understanding and appreciation of the design, making it easier for them to make decisions and provide feedback.
Collaborating with Clients and Contractors
 House design is a collaborative process, with input and feedback from both clients and contractors.
Kitchen and bath CAD software
makes this collaboration much easier and more efficient. Designers can easily share their designs with clients and contractors, allowing everyone to be on the same page and make changes in real-time. This not only improves communication and collaboration but also helps prevent any costly mistakes or misunderstandings.
In conclusion,
kitchen and bath CAD software
plays a crucial role in the house design process. It streamlines the design process, ensures precision and accuracy, creates realistic visualizations, and facilitates collaboration with clients and contractors. With its advanced features and tools, it is a must-have for any designer or architect looking to create stunning and functional kitchen and bathroom designs.
House design is a collaborative process, with input and feedback from both clients and contractors.
Kitchen and bath CAD software
makes this collaboration much easier and more efficient. Designers can easily share their designs with clients and contractors, allowing everyone to be on the same page and make changes in real-time. This not only improves communication and collaboration but also helps prevent any costly mistakes or misunderstandings.
In conclusion,
kitchen and bath CAD software
plays a crucial role in the house design process. It streamlines the design process, ensures precision and accuracy, creates realistic visualizations, and facilitates collaboration with clients and contractors. With its advanced features and tools, it is a must-have for any designer or architect looking to create stunning and functional kitchen and bathroom designs.


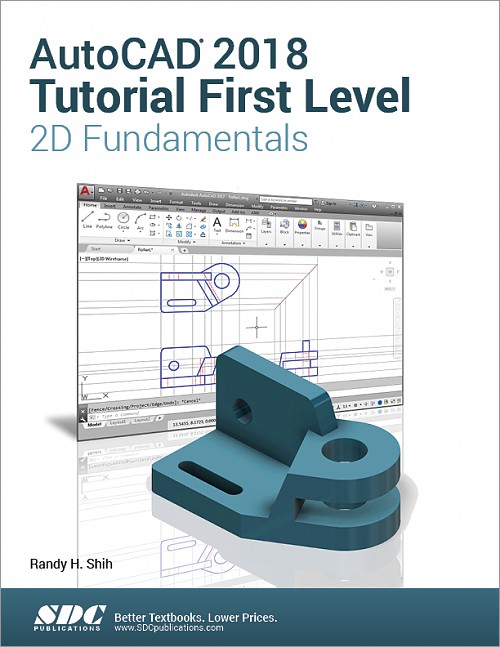


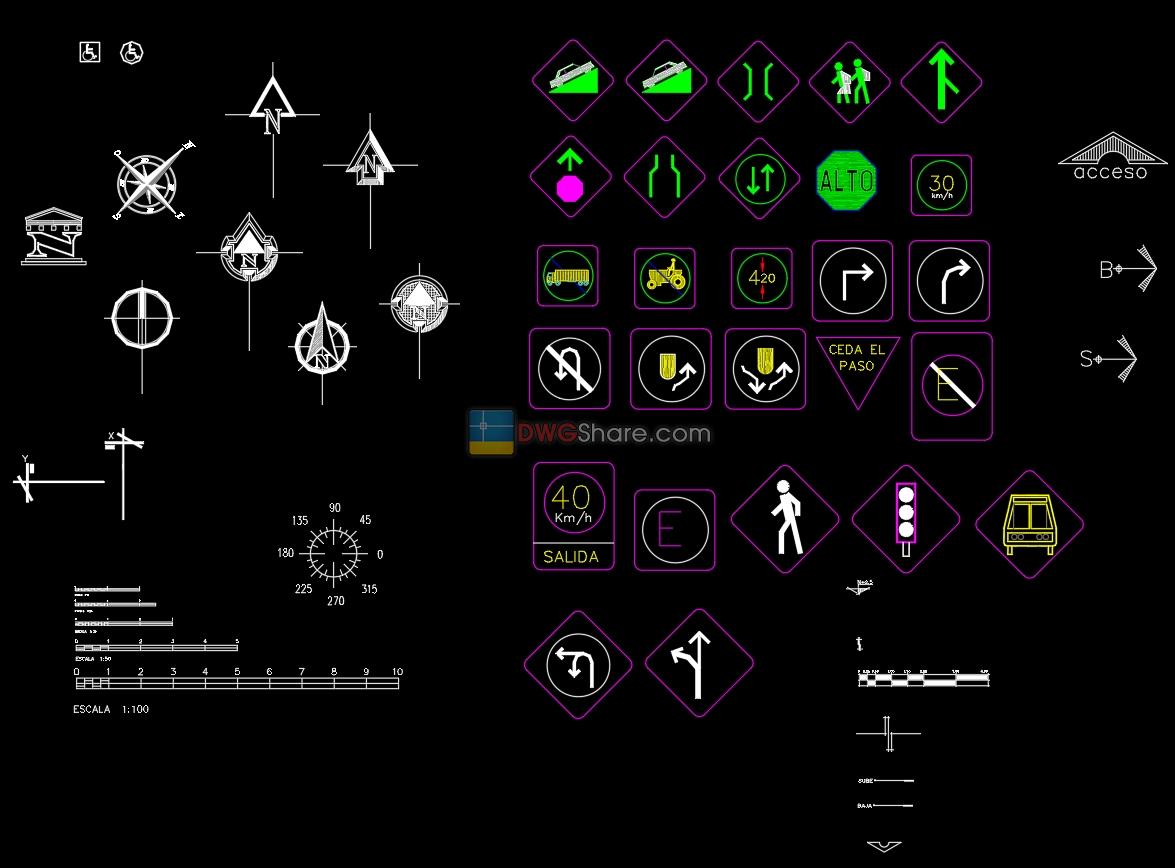
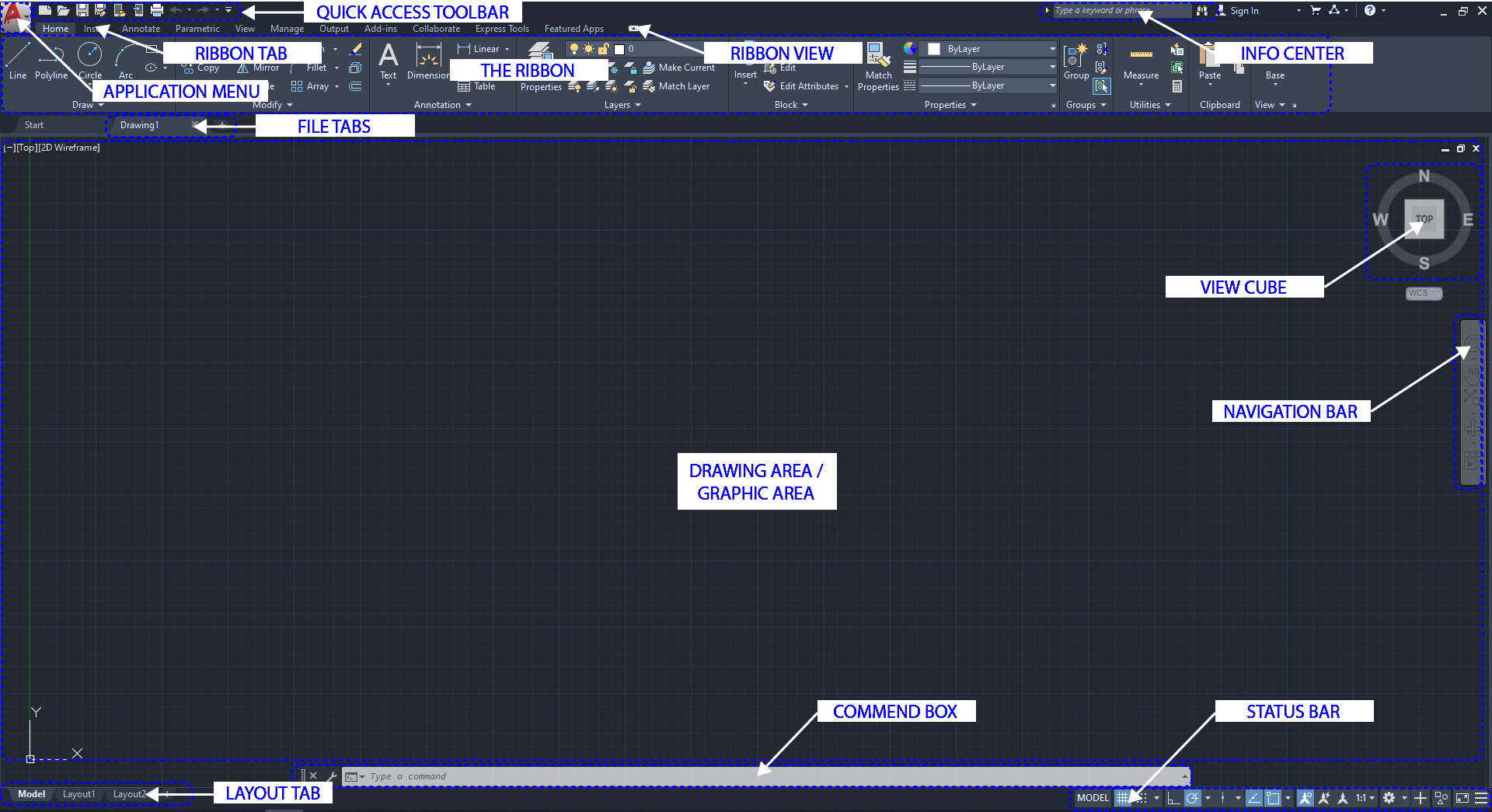



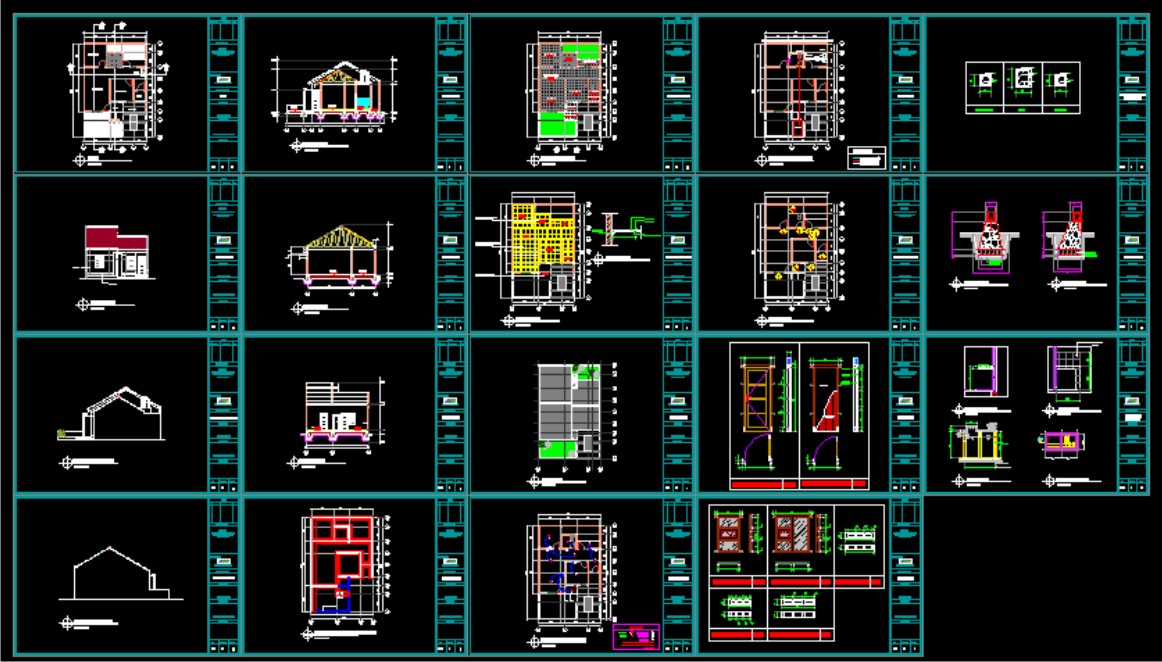










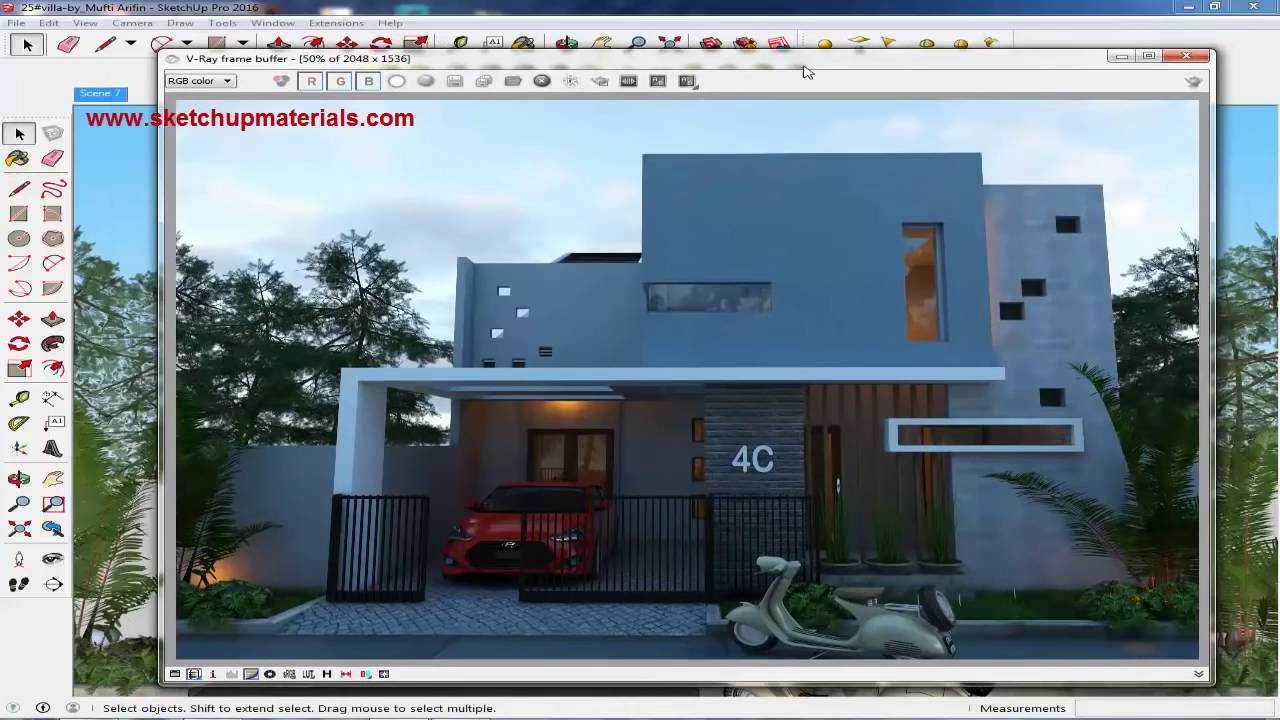






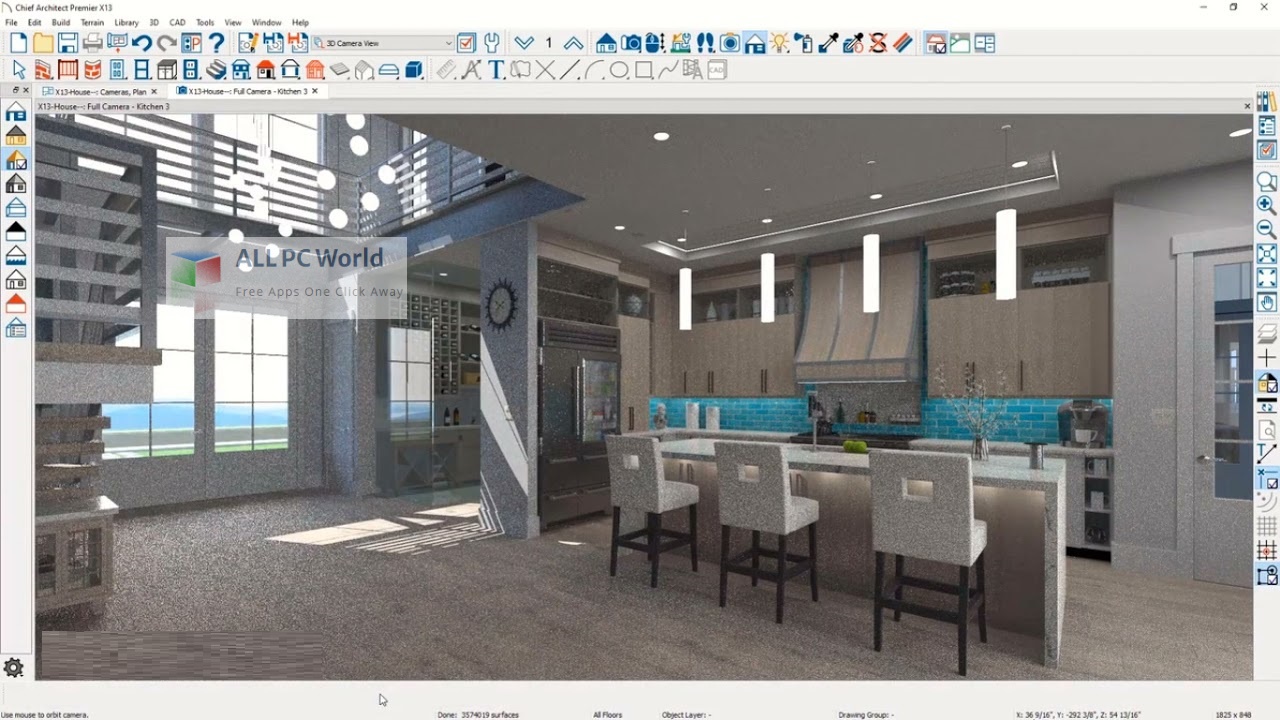































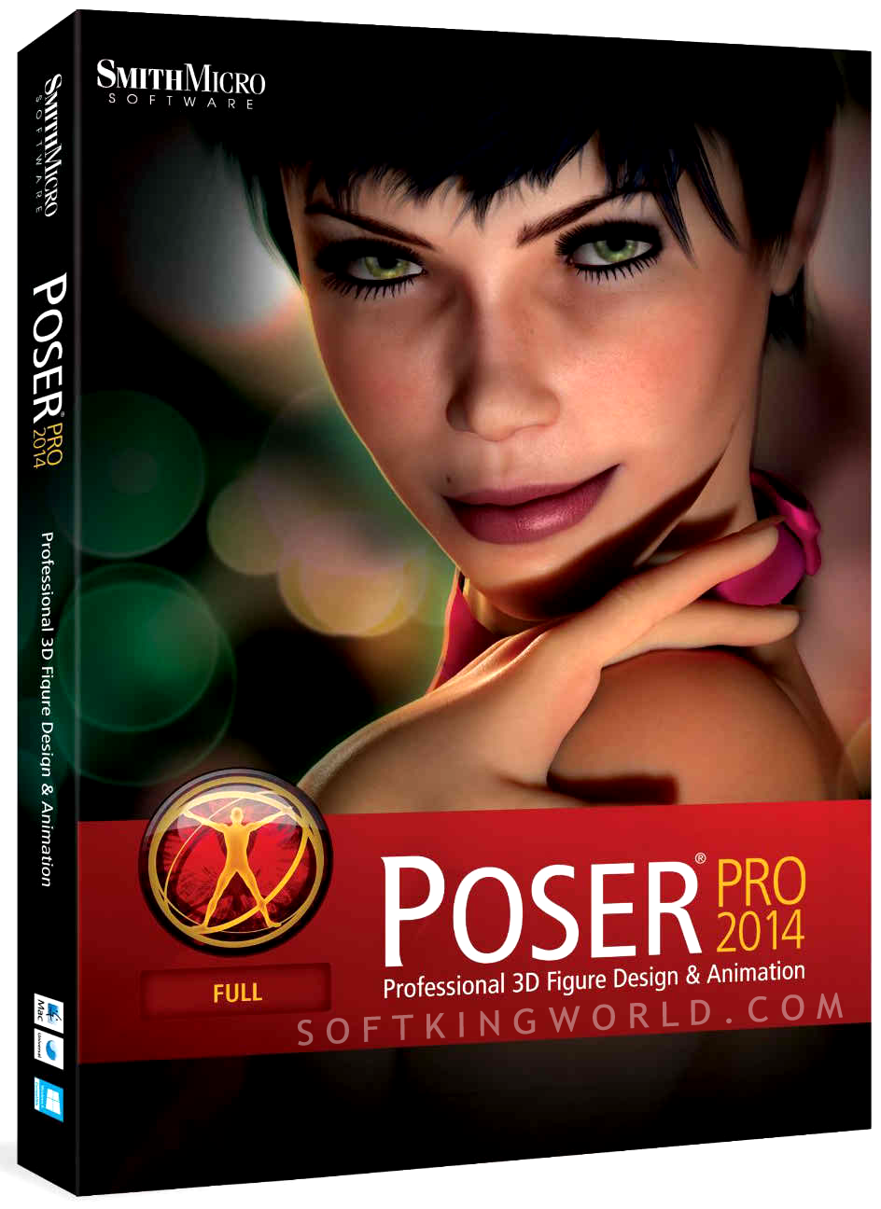







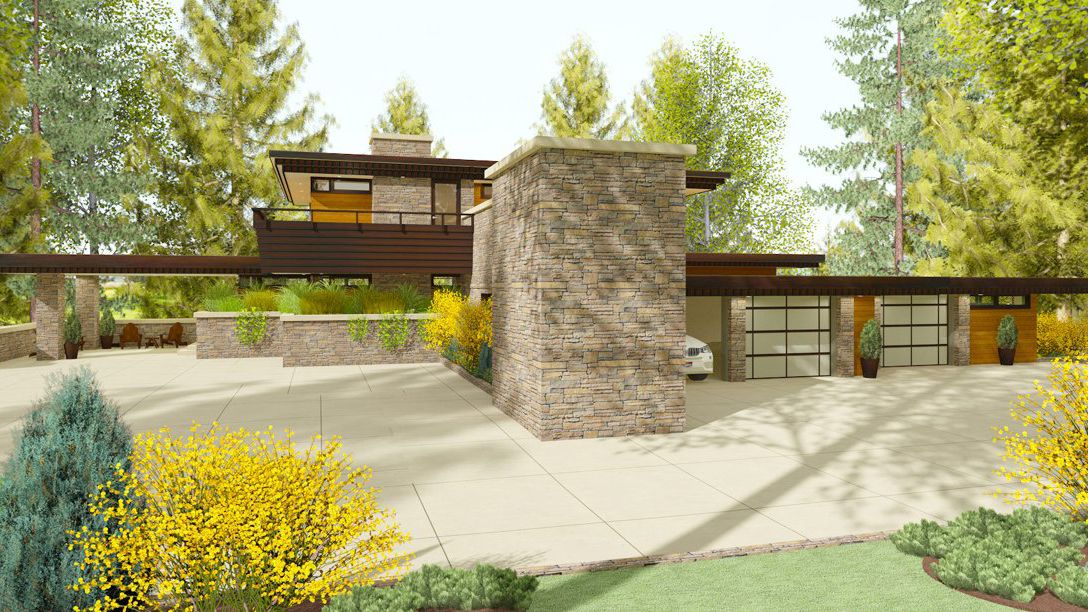






















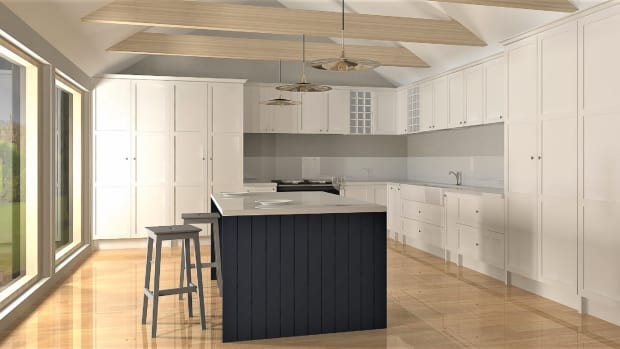

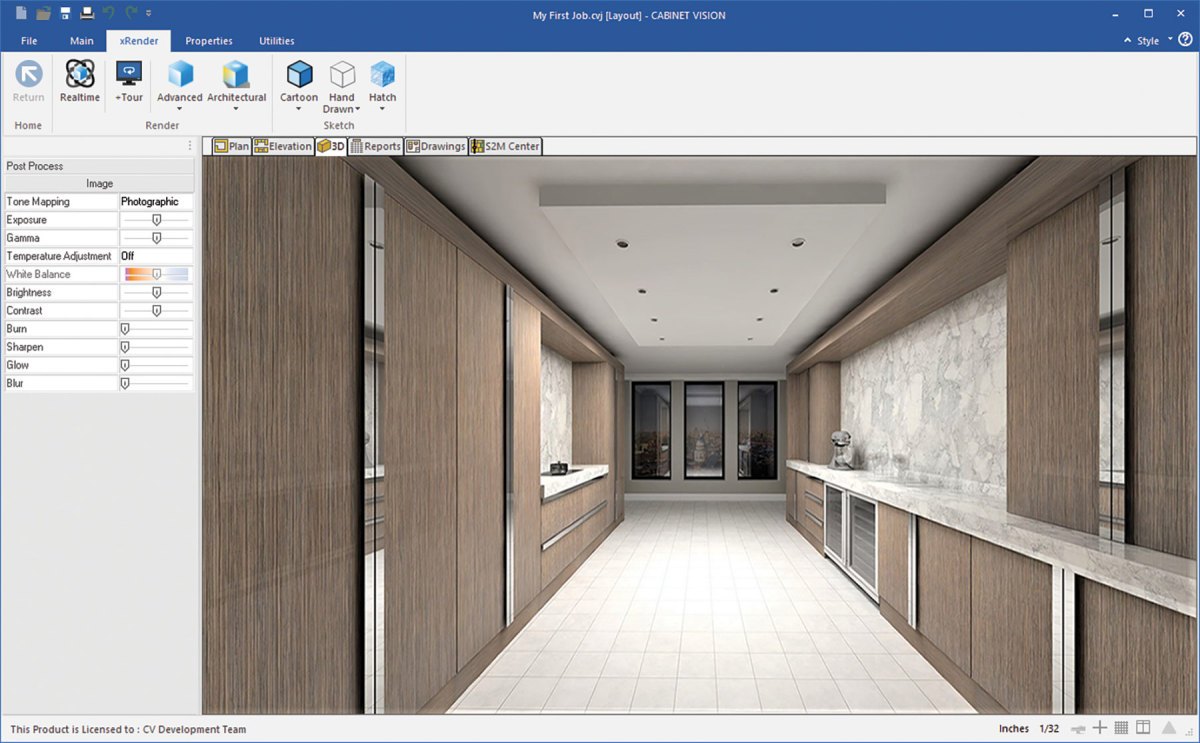











 (10).jpg)





