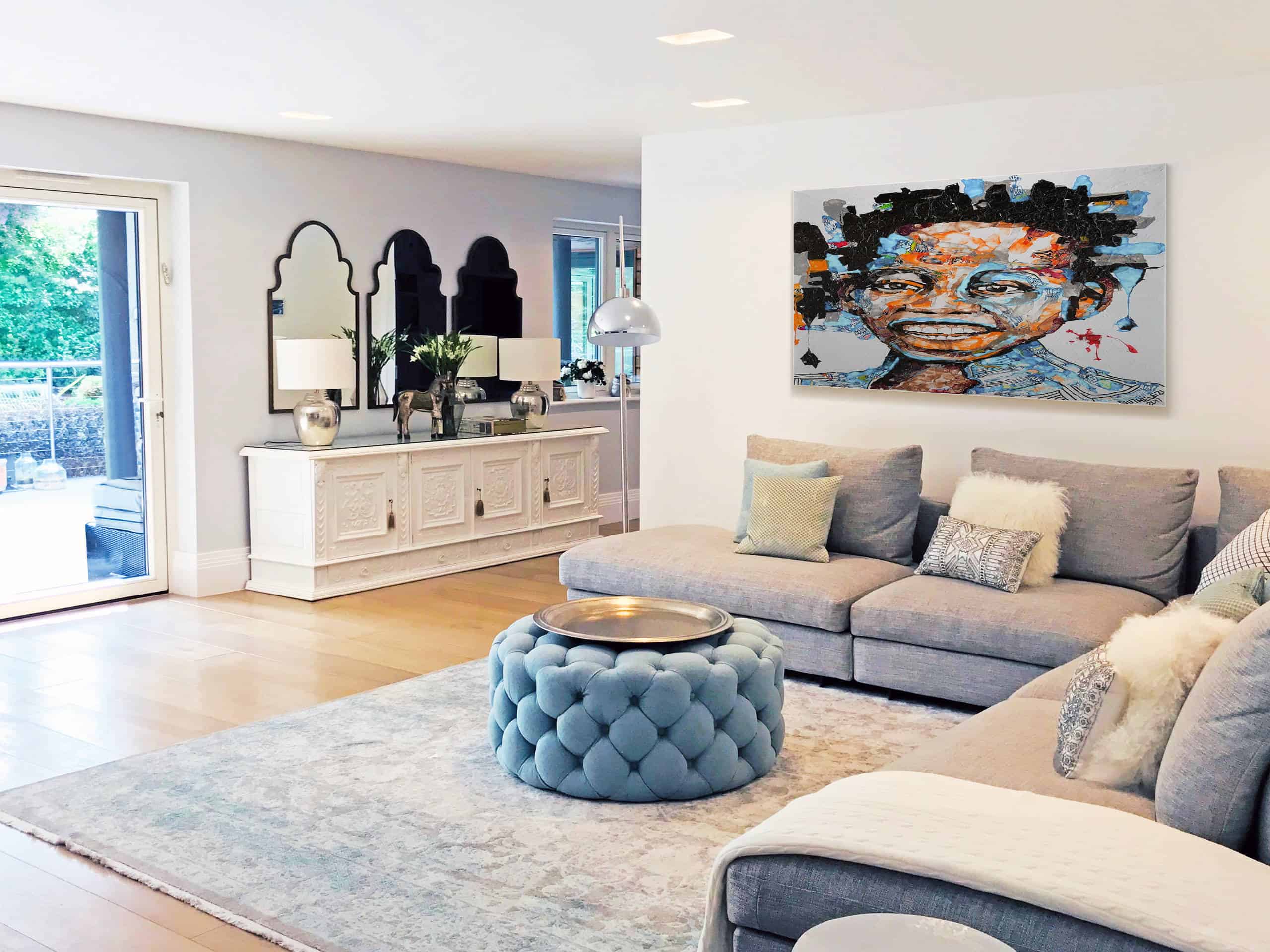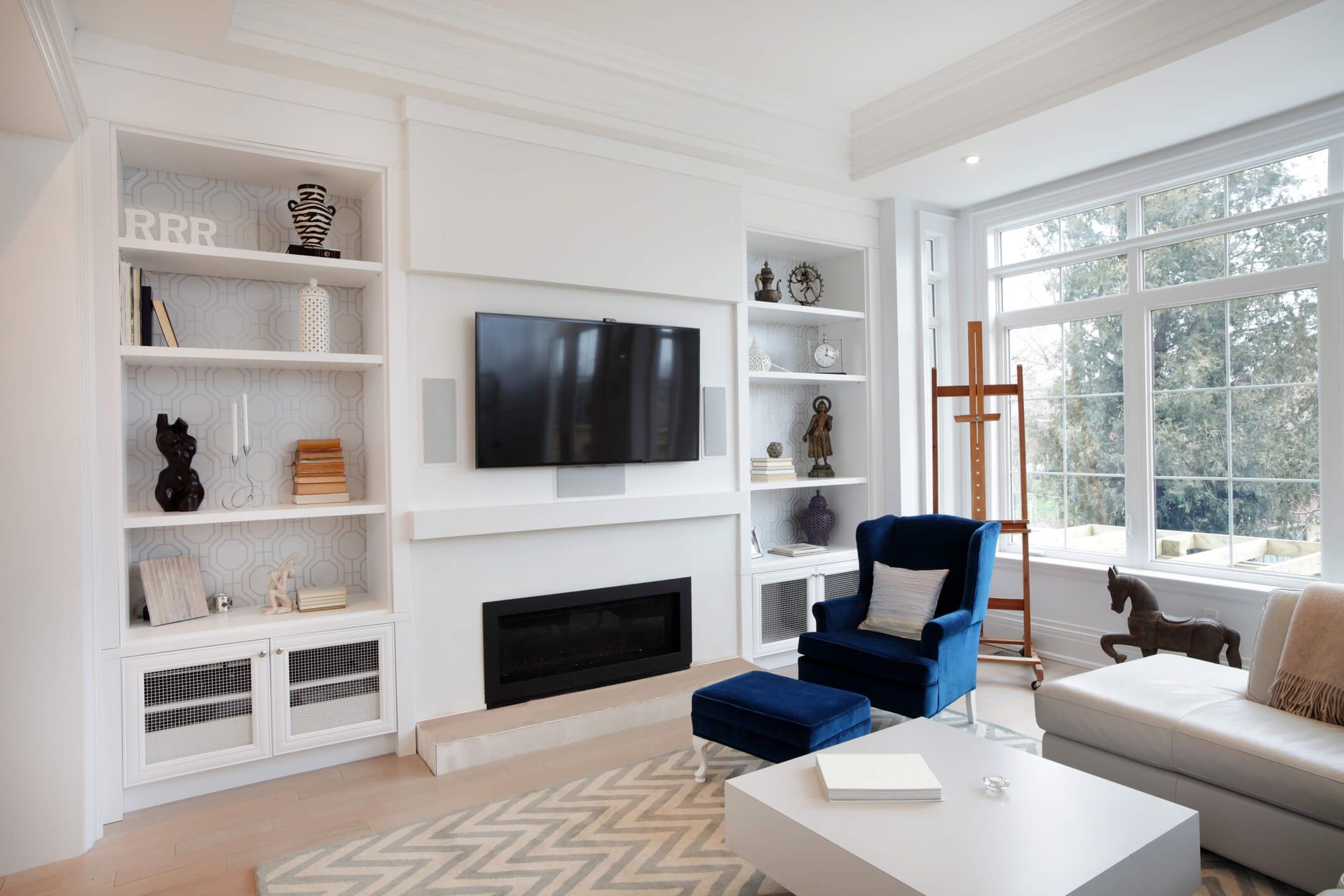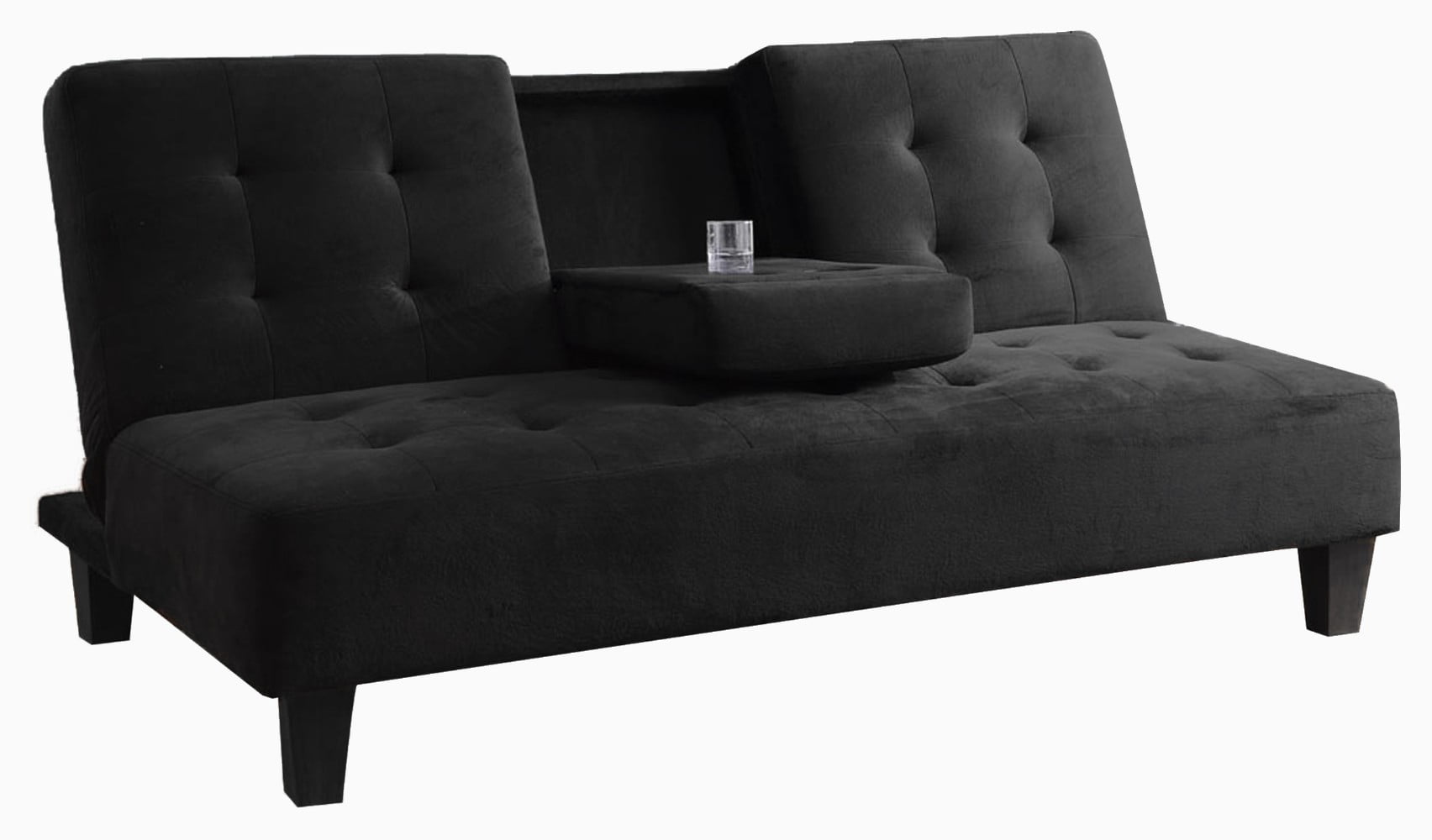Kerala, which is known as “God's Own Country”, is renowned for its traditional art and architecture. A Kerala Traditional Courtyard House Plan is one of the most popular types of designs found in the Kerala region. It features an open central courtyard, which can be enclosed or open to the outside environment, allowing natural light to enter the house. This design also facilitates air circulation, and provides cooling and ventilation in the house. The house plan usually consists of a two bedroom, one hall and one kitchen arrangement. This plan also offers flexibility, as it can be customized to suit the requirement of the owner. Three Bedroom Courtyard House Design A three bedroom courtyard house design is a common house plan for families with large family members. This plan usually consists of three bedrooms, a living room, a kitchen, and an open central courtyard. It is ideal for access to natural light, ventilation, and outdoor activities. The additional space of the courtyard can accommodate a dining area, a garden, or an exterior seating area. This plan is usually customizable, providing an opportunity for owners to design a home completely as per their requirements. Two Bedroom Courtyard House Design A two bedroom courtyard house design is ideal for a small family of four or less. It consists of two bedrooms, living space, kitchen, and one central courtyard. As compared to a three bedroom design, this design is much easier to construct and customize. It is best for people looking for cost efficient house plans. The central courtyard can act as an outdoor living area, where family and friends can relax and enjoy together. Five Bedroom Courtyard House Plan A five bedroom courtyard house plan is ideal for bigger families or those who would like to accommodate guests comfortably. This plan usually consists of five bedrooms, a living room, kitchen, and an open central courtyard. The added benefit of this design is that owners can make use of the open courtyard to create an extra seating area or al fresco dining. Five bedroom plans are ideal for large families, as they allow comfortable accommodation of members. Four Bedroom Courtyard House Design A four bedroom courtyard house design is an ideal choice for those who want to accommodate larger families. This house plan usually consists of four bedrooms, one living room, and one centrally located courtyard. This plan allows natural light to penetrate through the house and creates a refreshing atmosphere. Families like this design for its versatility and the ability to customize to suit personal requirements. One Bedroom Courtyard House Design A one bedroom courtyard house design is suitable for individuals or couples looking for an affordable, simple house plan. This plan consists of one bedroom, a living area, a kitchen, and a central courtyard. As compared to bigger designs, this option is more economical and can be customized as per the user's needs. One bedroom designs are best for those who want to have control over the customization of their house. Kerala Low-Cost Courtyard House Plan Kerala also has a variety of low cost courtyard house plans. These plans usually allow additional children's rooms, dining and living rooms, and utilitarian spaces. Low cost courtyard house plans are best suited for those who are looking to make their own home on a budget. These plans also provide owners with the opportunity to customize their design as per their budget and preferences. Kerala Style Courtyard House Plan Kerala is home to some of the most aesthetically pleasing house designs, and the Kerala Style Courtyard House Plan is no exception. This design is highly customizable, and generally consists of two bedrooms, one living room, one kitchen, and a central courtyard. This plan allows ample sun and air penetration, which makes it energy efficient. It is also ideal for those looking for an outdoor living space. Single Floor Courtyard House Design If you are looking to build a house on a single level, then a single floor courtyard house design could be perfect for you. This plan usually consists of two bedrooms, one living space, one kitchen, and one central courtyard located on the ground floor. This design is ideal for those who want to keep the construction work simple and easy. A single floor plan design is perfect for those who want an open plan design without any complications. Three Storey Courtyard House Plan A three storey courtyard house plan is a multi-level design that allows multiple family members to live in the same house. This plan usually consists of three levels, a ground floor, first floor, and second floor. This design can accommodate large number of family members as it provides three levels of accommodation. It also provides privacy to family members, as the separation of the levels makes it easier to keep personal and common spaces clearly demarcated. Kerala Traditional Courtyard House Plan
Kerala Courtyard House Design Basics
 The Kerala courtyard house design is a unique type of architecture that has been preferred by many in India. Its features are based on ancient Indian traditions, but it also incorporates modern design elements, making it a perfect mix of both worlds. The main features of Kerala courtyard houses are centered around outdoor areas such as a courtyard or veranda. This outdoor area is an important part of Kerala design, and houses designed with this plan are typically open and airy, allowing light and refreshing breezes to freely pass through the house.
The Kerala courtyard house design is a unique type of architecture that has been preferred by many in India. Its features are based on ancient Indian traditions, but it also incorporates modern design elements, making it a perfect mix of both worlds. The main features of Kerala courtyard houses are centered around outdoor areas such as a courtyard or veranda. This outdoor area is an important part of Kerala design, and houses designed with this plan are typically open and airy, allowing light and refreshing breezes to freely pass through the house.
Unique Landscape of Kerala Courtyard Houses
 Kerala courtyard house plans typically include elements of verandas, patios, balconies, and alcoves, which give occupants lots of access to the outdoors and expansive views. There are also typically traditional courtyards that feature a pond in the center, surrounded by a shaded veranda and balcony. This serves as the perfect spot to sit back and relax, or entertain guests. Additionally, these courtyards are also often decorated with pillars and carved walls, adding to the traditional beauty of the Kerala courtyard house plan.
Kerala courtyard house plans typically include elements of verandas, patios, balconies, and alcoves, which give occupants lots of access to the outdoors and expansive views. There are also typically traditional courtyards that feature a pond in the center, surrounded by a shaded veranda and balcony. This serves as the perfect spot to sit back and relax, or entertain guests. Additionally, these courtyards are also often decorated with pillars and carved walls, adding to the traditional beauty of the Kerala courtyard house plan.
Characteristics of the Kerala Courtyard Houses
 When it comes to construction, Kerala courtyard houses make use of traditional materials like wood, stone, and terracotta, while also featuring modern accents such as contemporary lighting. Normally, they are designed with airy ceilings, a high roof rise, and columns, all of which create the feeling of luxury and relaxation. Aside from this, Kerala courtyard houses also make use of natural elements like large windows and doors, allowing natural light to filter in. This lets the occupants enjoy natural sunlight and maintain a comfortable indoor temperature.
When it comes to construction, Kerala courtyard houses make use of traditional materials like wood, stone, and terracotta, while also featuring modern accents such as contemporary lighting. Normally, they are designed with airy ceilings, a high roof rise, and columns, all of which create the feeling of luxury and relaxation. Aside from this, Kerala courtyard houses also make use of natural elements like large windows and doors, allowing natural light to filter in. This lets the occupants enjoy natural sunlight and maintain a comfortable indoor temperature.
Kerala Courtyard House: Perfect for a Subtropical Climate
 Kerala is known for its subtropical climate, making the courtyard house design the perfect choice for locals. It allows for natural air circulation and decreases heat buildup in the summer, while also protecting against the heavy monsoon rains in the winter. This means that it’s possible to create a living space that offers protection from the elements, while also allowing occupants to enjoy the natural environment. At the same time, Kerala courtyard house plans also make use of energy-saving techniques, such as natural ventilation and lighting, to reduce electricity bills.
Kerala is known for its subtropical climate, making the courtyard house design the perfect choice for locals. It allows for natural air circulation and decreases heat buildup in the summer, while also protecting against the heavy monsoon rains in the winter. This means that it’s possible to create a living space that offers protection from the elements, while also allowing occupants to enjoy the natural environment. At the same time, Kerala courtyard house plans also make use of energy-saving techniques, such as natural ventilation and lighting, to reduce electricity bills.
Beauty and Functionality in One Package
 Kerala courtyard house plans are designed to blend both beauty and function, making them the ideal choice for many homeowners. With its gorgeous outdoor courtyard, tall ceilings and open plan, Kerala courtyard house design can be tailored to meet the needs and desires of any individual or family. From its traditional roots and modern appeal, this design is perfect for anyone looking for a unique way to create a space that promotes relaxation and outdoor living.
Kerala courtyard house plans are designed to blend both beauty and function, making them the ideal choice for many homeowners. With its gorgeous outdoor courtyard, tall ceilings and open plan, Kerala courtyard house design can be tailored to meet the needs and desires of any individual or family. From its traditional roots and modern appeal, this design is perfect for anyone looking for a unique way to create a space that promotes relaxation and outdoor living.












