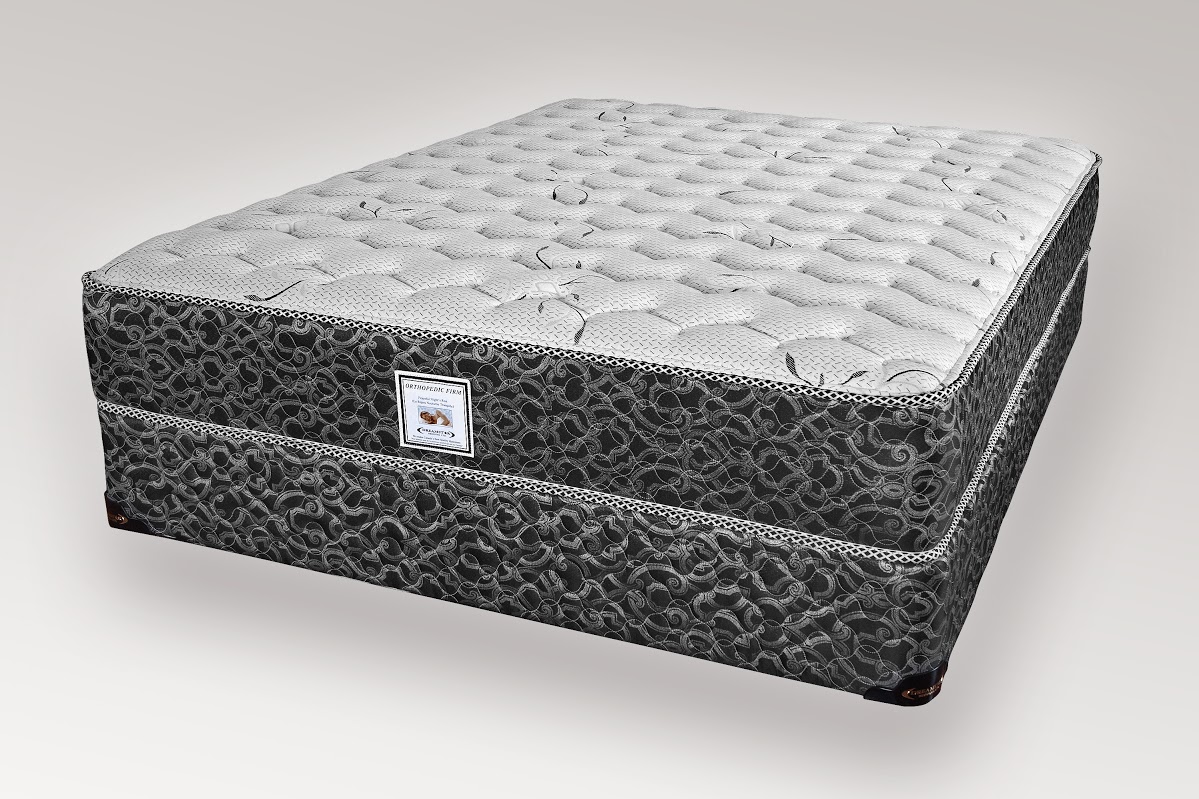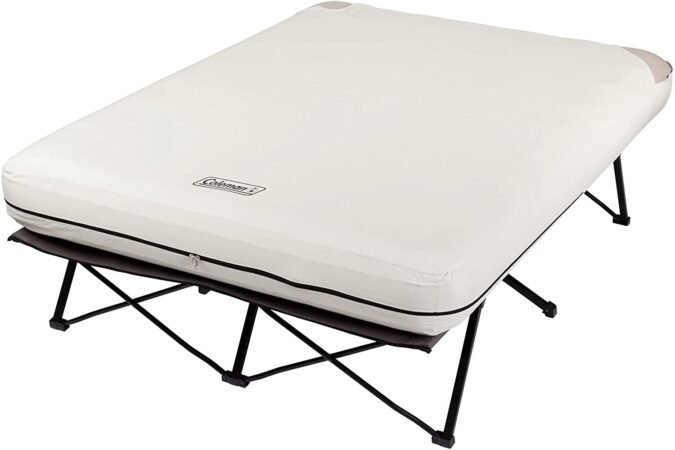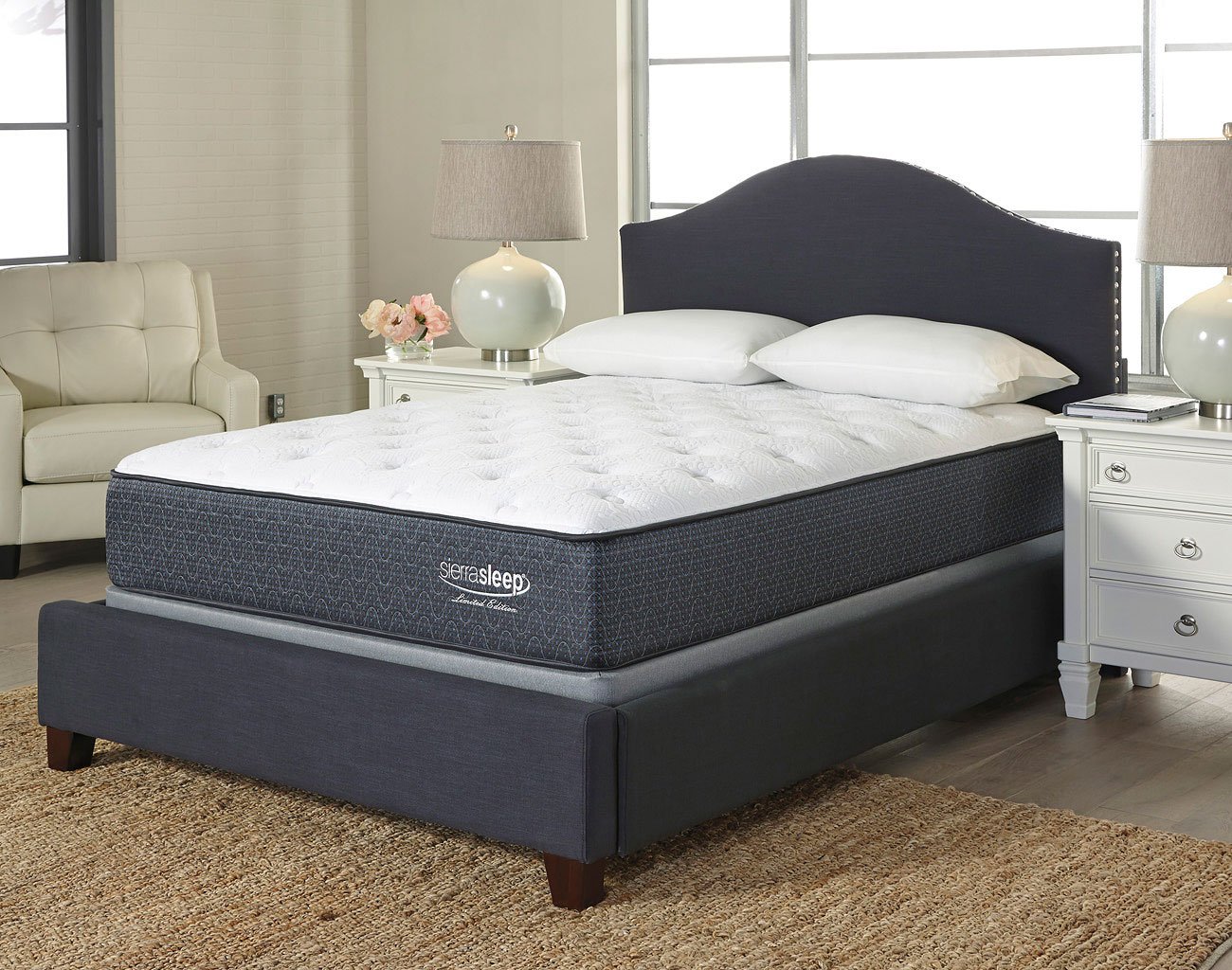Traditional Japanese house designs are known for their simplicity and their minimalist approach to interior design. These houses often feature clean lines, minimalist furniture, and use natural materials like wood, stone, and bamboo in construction and design. Japanese houses focus on eliminating unnecessary items from their space, instead embracing the simple and natural beauty of their culture. Traditional Japanese house designs combine harmonious elements of nature and man-made structures to create a balanced and inviting atmosphere. Traditional Japanese houses usually feature a central living space connected to a range of smaller rooms. The main living space usually includes a kitchen and dining room, a living area, and maybe a private study area. Other rooms can include a bedroom, a bathroom, and a guest room. Traditional Japanese houses often have a courtyard, which is used as a gathering area for the family. The use of shoji screens, sliding doors, and tatami mats are common in traditional interior design. In modern interpretations of traditional Japanese house designs, the use of natural materials like glass, metal, and concrete can be seen. Traditional elements like shoji screens and sliding doors can be incorporated into modern designs, while more modern forms of lighting can be used to create a cozy atmosphere.Traditional Japanese House Designs
Modern Japanese house designs combine traditional Japanese aesthetics with modern materials and construction techniques. These houses are often slightly larger than traditional Japanese houses, making use of additional space both inside and outside. Modern Japanese house designs tend to use a mix of traditional and modern elements depending on the style of the house. Modern Japanese house designs often feature open floor plans that combine living and dining areas together.Simple color palettes made up of white, gray, and wood are commonly seen in modern Japanese house designs. Furniture is often minimalist, with an emphasis on clean lines and sleek silhouettes. Natural materials like wood, stone, and bamboo are incorporated into the design to create a comfortable but modern atmosphere. Lighting is an important element of modern Japanese house designs, and unique and creative lighting fixtures can be seen in many modern designs. Artwork is also used to add a touch of color and Japanese culture to the design. Traditional elements like a wooden staircase, shoji screens, and tatami mats are sometimes used, while modern materials like glass, metal, and concrete can also be seen.Modern Japanese House Designs
Contemporary Japanese house designs are those that combine traditional Japanese aesthetics with modern materials and construction techniques, while still retaining the basic principles of Japanese design. Contemporary designs often feature open floor plans, minimalist furniture, and unique lighting fixtures. Natural finishes like wood, stone, and bamboo are used in the design, while modern materials like glass, metal, and concrete can also be seen in many contemporary designs. Contemporary Japanese house designs often feature a mix of traditional and modern elements. Wood paneling, shoji screens, and tatami mats are often used to create a traditional atmosphere, while modern materials like metal and glass can be used to create a contemporary atmosphere. Unique lighting fixtures are a great way to add some interest to a contemporary Japanese house design. A simple color palette such as white, gray, and black is often used. Artwork is often used to bring a touch of color as well as Japanese culture into the design. Contemporary Japanese house designs are ideal for those who want to combine traditional Japanese elements with modern materials and construction techniques. These designs focus on creating an inviting atmosphere while still retaining the basic principles of Japanese design.Contemporary Japanese House Designs
Zen inspired house designs are those that emphasize the connection between man and nature. These houses often use natural materials like wood, stone, and bamboo in their construction and design, and feature simple color palettes made up of calming tones like white, gray, and brown. Zen inspired house designs are characterized by their minimalism as they aim to create a space that encourages quiet contemplation and inner peace. Zen inspired house designs often feature an open floor plan, with the living, dining, and kitchen areas all connected. Natural materials like wood, stone, and bamboo are used to create a comfortable yet calming atmosphere. Unique features like rock gardens, koi ponds, and teahouses are often used to bring the outside into the home. Large picture windows and sliding glass doors can also be used to create a sense of harmony between the indoors and outdoors. Zen inspired house designs aim to promote mental relaxation and inner peace. By emphasizing a connection with nature through materials, furnishings, and design choices, these house designs are perfect for those looking for a tranquil oasis in their homes.Zen Inspired House Designs
Minimalist Japanese house designs are those that emphasize simplicity and eliminate any unnecessary items from the space. These houses focus on creating a space that is calming, inviting, and elegant. The use of simple furniture, natural materials, and neutral color palettes are common features of minimalist Japanese house designs. Minimalist Japanese house designs often feature an open floor plan that connects the living, dining, and kitchen areas. Clean lines, natural materials like wood and stone, and a range of subtle textures are often seen in these spaces. Sliding doors, shoji screens, and tatami mats are also commonly used to create a traditional atmosphere. Minimalist Japanese house designs use a variety of unique lighting fixtures to help create a serene atmosphere, and artwork can be used to add a touch of color. Minimalist Japanese house designs are perfect for those who value simplicity, comfort, and subtle beauty. These houses represent the minimalist aesthetic of the Japanese culture while still providing a comfortable space to live in.Minimalist Japanese House Designs
Tatami house designs are those that incorporate a traditional Japanese style flooring material known as tatami. Tatami is a straw matting made up of woven strands of grass or rice straw, and is the most traditional form of flooring in Japan. Tatami house designs feature a split level floor plan, with tatami mats covering the lower floor and wooden flooring on the upper level. Tatami house designs usually feature traditional Japanese elements such as sliding doors, shoji screens, and tatami mats. Sliding doors can be used to divide rooms, while shoji screens are used to provide privacy and allow natural light to enter the home. As for the furniture, Japanese-style is recommended as it fits the design of the home. A simple color palette made up of white, gray, and wood is typically used, while artwork can be used to add a touch of color. Unique lighting fixtures can be used to create a cozy atmosphere. Tatami house designs are perfect for those who want to incorporate traditional Japanese elements into their home. These designs focus on creating a calming and serene atmosphere with a combination of traditional and modern elements.Tatami House Designs
Ryokan house designs are traditional Japanese inns that are often found in the countryside or along the coast. These houses often feature traditional Japanese aesthetics as well as modern amenities. The use of natural materials like wood, stone, and bamboo, as well as traditional elements like tatami mats and shoji screens, are common features of ryokan house designs. Ryokan house designs usually feature multiple levels, with the lower level often featuring tatami mats, and the upper level featuring wooden floors. Sliding doors and shoji screens can be used to divide rooms, providing privacy and allowing natural light to enter the home. A simple color palette made up of white, gray, and wood is typically used. Furniture is often minimalist with an emphasis on clean lines and sleek silhouettes. Natural materials like wood, stone, and bamboo are often used in the design as well. Ryokan house designs offer a great opportunity to experience traditional Japanese culture. These designs focus on creating a comfortable and inviting atmosphere, while still retaining the traditional elements of Japanese inns.Ryokan House Designs
Shoji screen house designs are those that use a traditional Japanese construction technique known as shoji. Shoji is a type of sliding door made up of a wooden or bamboo frame and rice paper panels that allow light to pass through. Shoji screen house designs feature a split level floor plan, with tatami mats covering the lower floor and wooden flooring on the upper level. Shoji screen house designs usually feature traditional Japanese elements such as sliding doors, shoji screens, and tatami mats. Sliding doors can be used to divide rooms, while shoji screens are used to provide privacy and allow natural light to enter the home. As for the furniture, Japanese-style is recommended as it fits the design of the home. A simple color palette made up of white, gray, and wood is typically used, while artwork can be used to add a touch of color . Unique lighting fixtures can be used to create a cozy atmosphere. Shoji screen house designs are perfect for those who want to incorporate traditional Japanese elements into their home. These designs focus on creating a calming and serene atmosphere with a combination of traditional and modern elements.Shoji Screen House Designs
Futuristic Japanese house designs are those that combine traditional Japanese aesthetics with modern materials and construction techniques to create a space that is both familiar and unfamiliar. These houses often feature an open floor plan, with the living, dining, and kitchen areas all connected. Natural materials like wood, stone, and bamboo are often used in the design, while modern materials like glass, metal, and concrete can also be seen in many futuristic designs. Futuristic Japanese house designs tend to use a mix of traditional and modern elements depending on the style of the house. Wood paneling, shoji screens, and tatami mats are often used to create a traditional atmosphere, while modern materials like metal and glass can be used to create a contemporary atmosphere. Unique lighting fixtures are a great way to add some interest to a futuristic Japanese house design. A simple color palette such as white, gray, and black is often used. Artwork is often used to bring a touch of color and culture into the design. Futuristic Japanese house designs are perfect for those who want to combine modern materials and construction techniques with traditional Japanese aesthetics. These designs focus on creating an inviting and inspiring atmosphere.Futuristic Japanese House Designs
Bamboo house designs are those that make use of bamboo as a main material in their construction. Bamboo is a renewable resource and is often used in the construction of traditional Japanese houses. Bamboo house designs feature a split level floor plan, with tatami mats covering the lower floor and wooden flooring on the upper level. Bamboo house designs usually feature traditional Japanese elements such as sliding doors, shoji screens, and tatami mats. Sliding doors can be used to divide rooms, while shoji screens are used to provide privacy and allow natural light to enter the home. Natural materials like wood, stone, and bamboo are often seen in these designs, while artwork can be used to add a touch of color. Unique lighting fixtures can be used to create a cozy atmosphere. Bamboo house designs are perfect for those who want to incorporate traditional Japanese elements into their home. These designs focus on creating an inviting atmosphere while still retaining the traditional elements of Japanese design.Bamboo House Designs
Traditional Japanese House Design
 Japanese style houses are magical pieces of architecture and have inspired many
house design
projects worldwide. They are characterized by their simple style, angled roofs, sliding doors and paper walls. The simplicity of these designs is part of their beauty, but modern Japanese style house designs also blend contemporary techniques with traditional influences.
Japanese style houses are magical pieces of architecture and have inspired many
house design
projects worldwide. They are characterized by their simple style, angled roofs, sliding doors and paper walls. The simplicity of these designs is part of their beauty, but modern Japanese style house designs also blend contemporary techniques with traditional influences.
Modern Japanese House Design
 Taking inspiration from the traditional
Japanese house design
, modern homes also incorporate contemporary features. These measures include utilizing mixed materials, including wood, stone, metal, and glass. Additionally, modern Japanese house designs emphasize larger windows to invite natural lighting into the home, as well as additional entryways to blend indoor and outdoor living areas.
Taking inspiration from the traditional
Japanese house design
, modern homes also incorporate contemporary features. These measures include utilizing mixed materials, including wood, stone, metal, and glass. Additionally, modern Japanese house designs emphasize larger windows to invite natural lighting into the home, as well as additional entryways to blend indoor and outdoor living areas.
Yakata Style House Design
 Another aspect of traditional Japanese
house design
is the Yakata, a style usually found in palaces or wealthy areas. The features of the Yakata, or palace, have been used in Japanese style houses for centuries. These buildings may incorporate items such as ornate gardens, koi ponds, and large balconies, as well as curved or angled roofs and wide entrances. These traditional elements make Yakata style inspired houses popular with many who appreciate the classic look of Japanese architecture.
Another aspect of traditional Japanese
house design
is the Yakata, a style usually found in palaces or wealthy areas. The features of the Yakata, or palace, have been used in Japanese style houses for centuries. These buildings may incorporate items such as ornate gardens, koi ponds, and large balconies, as well as curved or angled roofs and wide entrances. These traditional elements make Yakata style inspired houses popular with many who appreciate the classic look of Japanese architecture.
The Benefits of Japanese Inspired House Design
 Japanese style
house design
not only looks beautiful and is a timeless form of art, but is also full of practical uses. For example, since Japanese style houses rely heavily on natural materials such as wood, they are much more energy efficient compared to standard homes. Additionally, the curved and angled roofs, as well as the sliding doors, allow these homes to be built in a variety of climates and locations. This makes them excellent choices for those looking for the perfect modern home blended with timeless influences.
Japanese style
house design
not only looks beautiful and is a timeless form of art, but is also full of practical uses. For example, since Japanese style houses rely heavily on natural materials such as wood, they are much more energy efficient compared to standard homes. Additionally, the curved and angled roofs, as well as the sliding doors, allow these homes to be built in a variety of climates and locations. This makes them excellent choices for those looking for the perfect modern home blended with timeless influences.














































































































