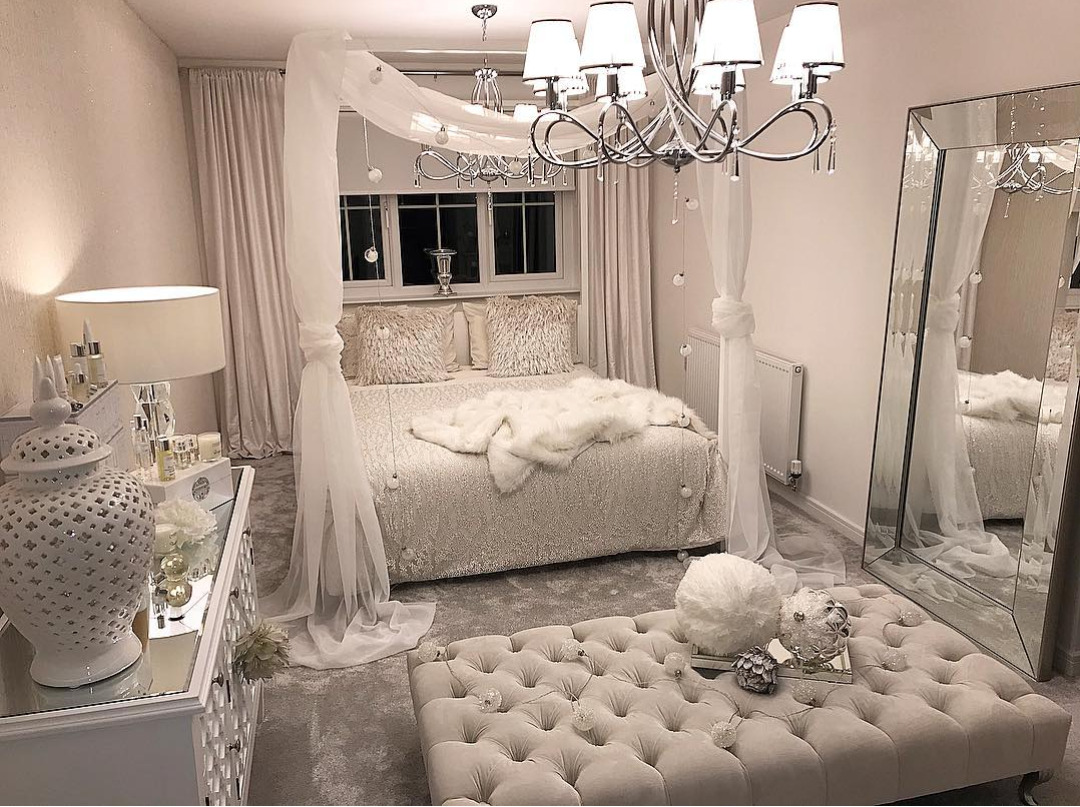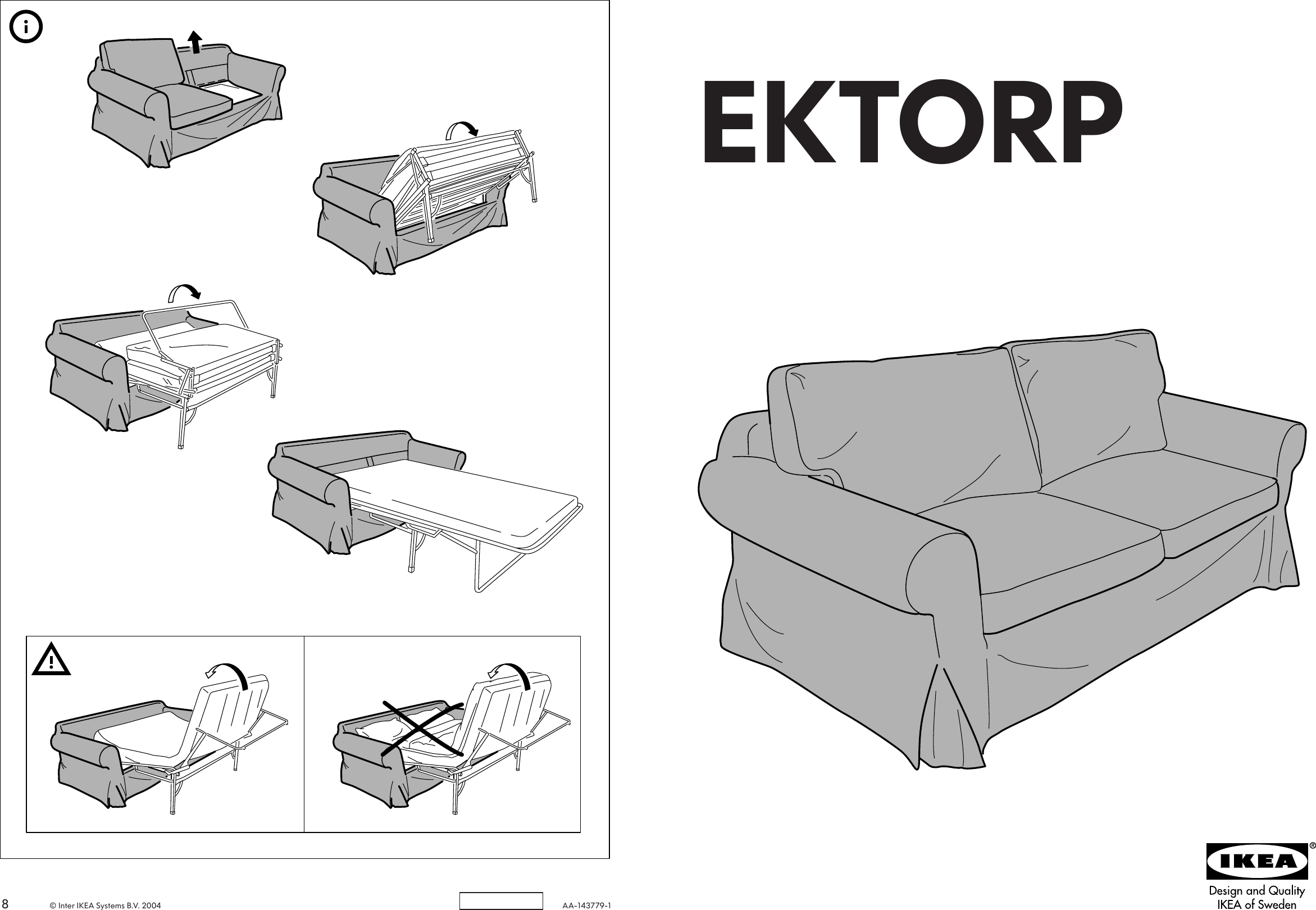Japanese houses have been designed around the traditional concept of wa, which means harmony, respect and tranquility. Traditional Japanese house designs feature simple, asymmetrical forms with a strong connection to nature. The structure of the house consists of a wooden post-and-beam skeleton with walls made of a combination of wood and paper panels. This allows the house to be filled with natural light, and to allow nature to be a part of the design. Traditional Japanese designs usually feature an exterior garden with rocks and carefully pruned shrubs, as well as a stylized interior. Traditional Japanese House Design
Contemporary Japanese house designs combine traditional and modern elements to create a unique, minimalist style. Contemporary homes usually have a simple, modern appearance, with flat roofs and no eaves. The interiors are characterized by an absence of frills and clutter, and an open-plan layout. Natural materials are often used to create a sense of harmony with the environment, while modern amenities such as Wi-Fi and air-conditioning are often added for convenience. Contemporary Japanese House Design
Modern Japanese house designs utilize a variety of materials for a more dynamic look. The exteriors are usually angular and sleek, with wood and metal panels often used. Inside, large windows create open, airy environments and allow natural light to flood the home. Modern houses often feature clever space-saving solutions such as hidden storage and collapsible furniture. In addition, modern Japanese houses usually have modern amenities such as state-of-the-art plumbing, heating and air conditioning.Modern Japanese House Design
Wooden Japanese house designs are traditional creations that combine a connection to nature with the simplicity of Japanese design. Wood is the most common material used, and the interior and exterior of the structure looks like it was made from one single piece of wood. The homes have large windows and views of the surrounding nature, making them very tranquil places to inhabit. Wooden Japanese houses usually have low ceilings, tatami mats, paper sliding doors and small gardens.Wooden Japanese House Design
A Japanese tea house is an elaborate structure where tea ceremonies are performed. Tea houses feature traditional design elements such as wood and paper walls, bamboo fencing, tatami floors, and low, narrow doorways. The interiors are often simply decorated with natural objects and greenery, and have a calming atmosphere that is intended to foster spiritual clarity. The structure is usually raised above the ground, and often features a beautiful garden with a pond or a stream.Japanese Tea House Design
Minimalist Japanese house designs emphasize simplicity and functionality. They feature simple but elegant exteriors with minimal ornamentation and a focus on indoor-outdoor living. Inside, the minimalistic layout often follows the principle of “less is more”, combining the traditional concept of wa with modern minimalist style. The interiors often feature built-in furniture, spare, subdued colour scheme and large windows that allow natural light to fill the home. Minimalist Japanese House Design
Hinokibutsu Japanese house designs are created from natural materials such as wood and bamboo. This type of house is intended to resemble an ordinary house, but with an environment-friendly design. The structures are often raised off the ground and feature large windows and a shingle or thatched roof. The interior typically features wooden beams, tatami mats, and paper sliding doors leading to the exterior. Hinokibutsu houses are usually surrounded by lush greenery, providing a tranquil and aesthetically pleasing living environment. Hinokibutsu Japanese House Design
Zen Japanese house designs typically feature a minimalist layout and focus on the principles of shizen (naturalness) and fukinsei (asymmetry) to create harmony with nature. The exteriors often blend seamlessly into the surrounding environment, and the interiors have simple furnishings and plenty of natural light. Zen houses are usually raised off the ground to give inhabitants a feeling of being in touch with the world around them. Zen Japanese House Design
Rustic Japanese house designs are a combination of traditional and contemporary styles. These homes feature wooden log or plank walls, with metal, ceramic and stone features. The exterior usually includes a pagoda roof and sliding windows made from natural materials. The interiors often feature cozy wood-paneled walls and floors, and furnishings made from natural materials such as rattan and bamboo. Rustic Japanese House Design
Elegant Japanese house designs inject modern luxuries into traditional designs. These homes feature large windows that overlook the surrounding landscape, and interiors that combine traditional elements such as tatami floors and sliding doors with modern amenities. Materials such as marble and glass are often used to give the home a sophisticated, luxurious feel. Elegant Japanese House Design
Modular Japanese house designs are a modern innovation that utilizes pre-fashioned modular components to create a home. This type of construction can be much more cost-effective than traditional construction, and the modular components can be combined to create almost any type of design. The materials used to build these homes are usually environmentally-friendly, and the homes can be designed to be energy-efficient. Modular Japanese House Design
Exploring the Unique Characteristics of Japanese House Design
 The
architecture
of Japan is varied and unique, with influences drawn from both traditional and modern cultures and techniques. Before exploring the incredible world of Japanese
house design
, it’s important to understand the various elements that make it one of a kind. Styles such as Japanese-modern, Sōgetsu, Shinden-zukuri, Sukiya-zukuri, and Oda-zukuri, are all architectural forms that have been developed over the years in response to changing cultural values.
The
architecture
of Japan is varied and unique, with influences drawn from both traditional and modern cultures and techniques. Before exploring the incredible world of Japanese
house design
, it’s important to understand the various elements that make it one of a kind. Styles such as Japanese-modern, Sōgetsu, Shinden-zukuri, Sukiya-zukuri, and Oda-zukuri, are all architectural forms that have been developed over the years in response to changing cultural values.
Structure and Organization
 One of the most obvious ways to differentiate Japanese house design from other architectural forms is their attention to structure and organization. Japanese-modern designs emphasize
space-saving
features, good energy flow, and open layouts. Elements such as large windows for allowing natural light into the home are also important. Traditional Japanese houses are organized around a
central courtyard
, and use large sliding doors to separate the different living spaces.
One of the most obvious ways to differentiate Japanese house design from other architectural forms is their attention to structure and organization. Japanese-modern designs emphasize
space-saving
features, good energy flow, and open layouts. Elements such as large windows for allowing natural light into the home are also important. Traditional Japanese houses are organized around a
central courtyard
, and use large sliding doors to separate the different living spaces.
Emphasis on Nature and Natural Materials
 Another key element of Japanese house design is its emphasis on nature. In traditional Japanese houses, rooms opened up to a
garden
or to the outdoors. Home designs have also been adapted to fit into natural surroundings. Natural materials such as wood, stone, and bamboo, are used as building materials, creating a pleasant atmosphere for inhabitants. Additionally, Japanese house designs often incorporrate elements such as koi ponds, rock gardens, and even water features.
Another key element of Japanese house design is its emphasis on nature. In traditional Japanese houses, rooms opened up to a
garden
or to the outdoors. Home designs have also been adapted to fit into natural surroundings. Natural materials such as wood, stone, and bamboo, are used as building materials, creating a pleasant atmosphere for inhabitants. Additionally, Japanese house designs often incorporrate elements such as koi ponds, rock gardens, and even water features.
Modernizing the Look and Feel of Japanese House Design
 In recent times, some attempted to combine traditional Japanese house design principles with a modern vibe. For example, many modern residences are built with steel frames that are lighter than the heavy wooden fames of traditional structures. Additionally, wall panels made of metal, glass, or plastic are used to give a more contemporary look and feel.
In recent times, some attempted to combine traditional Japanese house design principles with a modern vibe. For example, many modern residences are built with steel frames that are lighter than the heavy wooden fames of traditional structures. Additionally, wall panels made of metal, glass, or plastic are used to give a more contemporary look and feel.
Understanding the Principles of Japanese House Design
 It’s clear that designing a Japanese house takes a special kind of understanding and attention to detail. From space planning to the use of natural materials, a good Japanese house design captures the essence of the culture and values that it’s built on. Whether it’s the traditional element of a courtyard-centered structure, or a more modern approach inspired by a minimalistic aesthetic, Japanese house designs stand out as a source of inspiration.
It’s clear that designing a Japanese house takes a special kind of understanding and attention to detail. From space planning to the use of natural materials, a good Japanese house design captures the essence of the culture and values that it’s built on. Whether it’s the traditional element of a courtyard-centered structure, or a more modern approach inspired by a minimalistic aesthetic, Japanese house designs stand out as a source of inspiration.






























































































