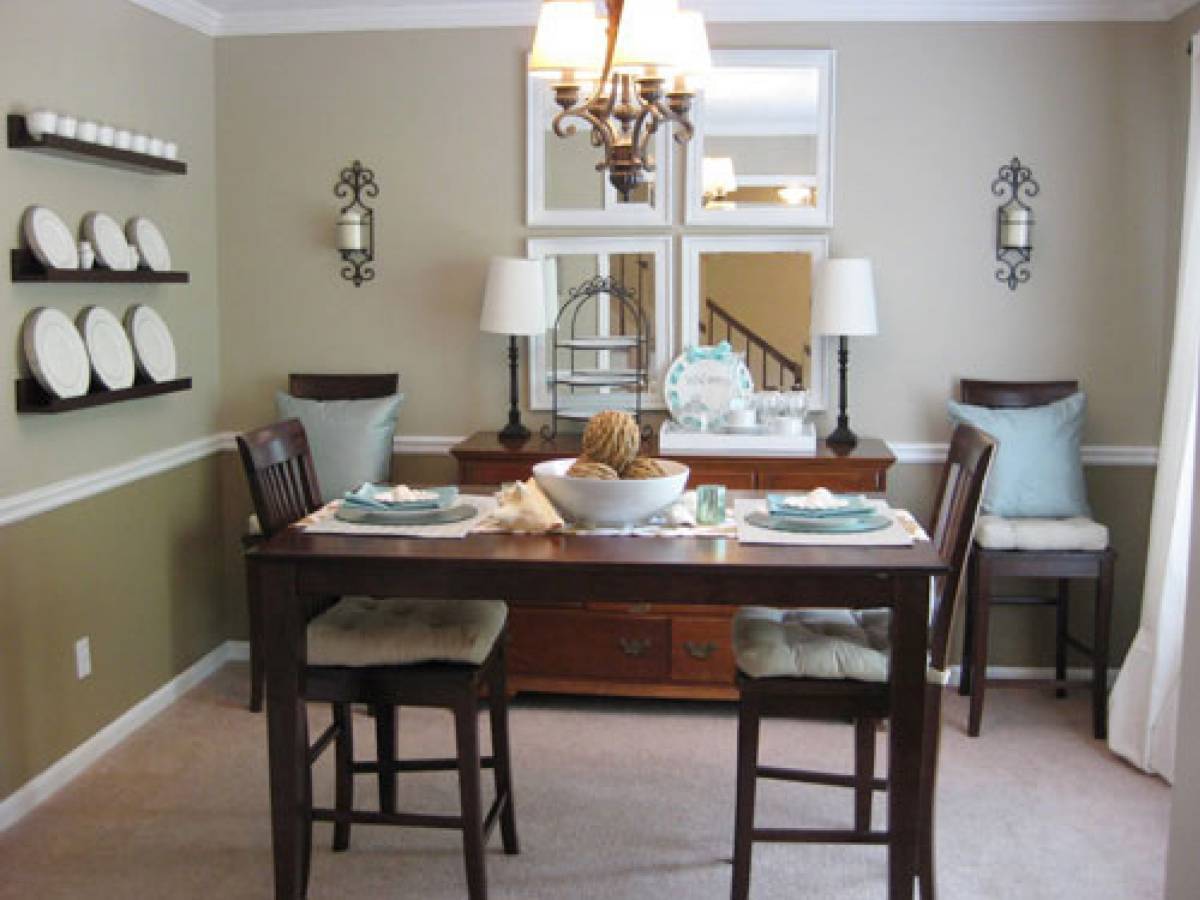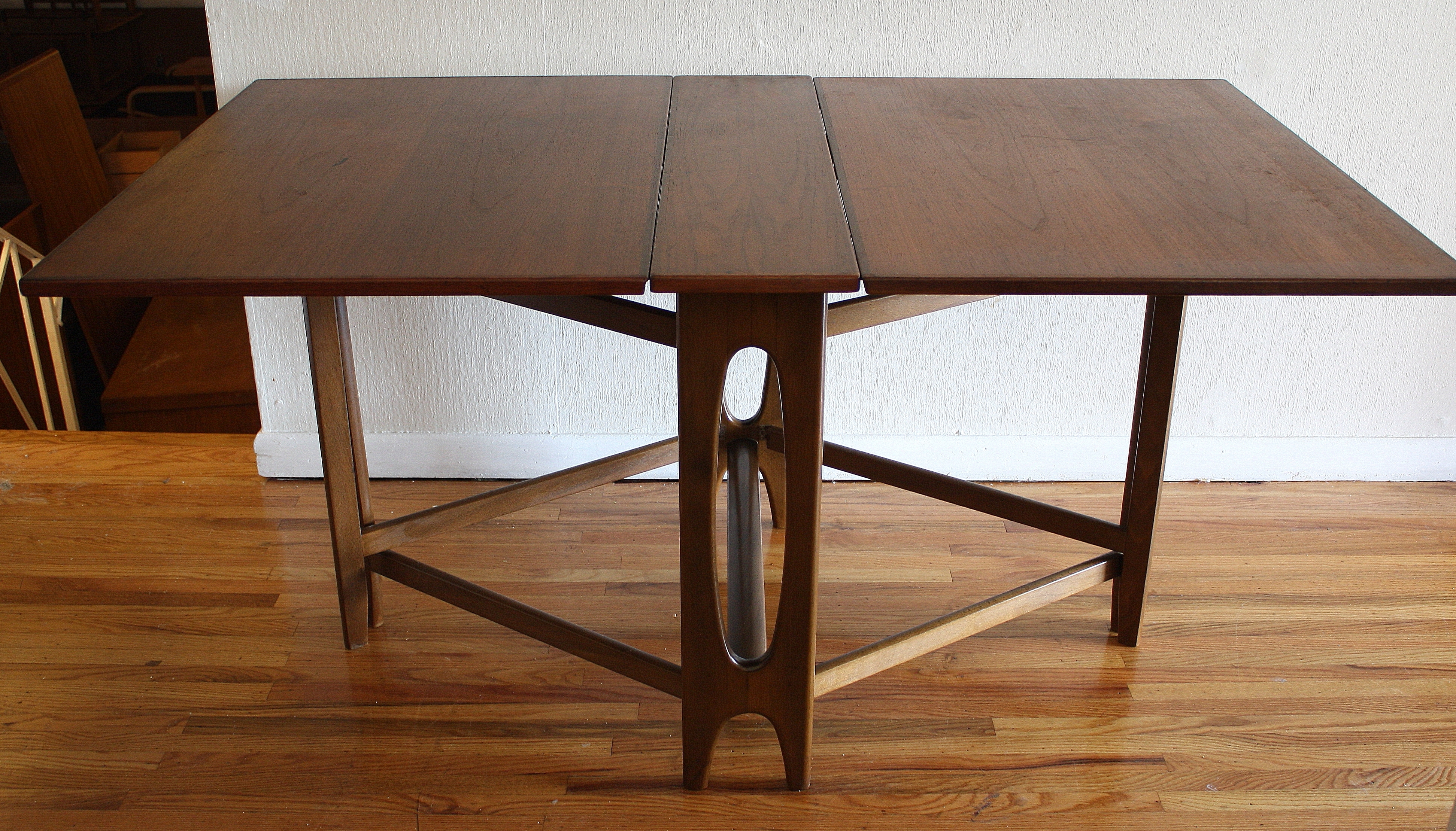Italianate House Designs
Italianate house designs are inspired by the grand villas of northern Italy; they are characterized by rustic, curved buildings with brick walls, balconies, and architecture that can be either symmetrical or asymmetrical. They usually feature two or three stories, with tall windows and elaborately decorated doors showcasing the style of the home. Colors often range from pale yellow to burnt orange and deep red. Typical features such as dormers, sloped roofs, pediments, and columns add an air of sophistication to the exterior. The interior of Italianate house designs emphasizes comfort and often includes ornate details such as inlaid wood floors, marble staircases, and detailed plaster ceilings.
Italianate Exterior Doors
Italianate houses often feature grand entrance doors that can be either wooden or metal, with intricate carvings and decorative mouldings. Inlaid glass panels are also commonplace, oftentimes with motifs such as angels or flowers. Ironwork is also often included, such as artistic grilles or detailed knobs, for an added touch of style.
Italianate Roofing
Italianate roofing is typically shaped as a hipped roof, with a low-pitched design and wide overhangs. Asymmetrical designs are common, and the roof may be either gabled or have a flat cornice. Clay or terracotta tiles are often used for Italianate roofs, although slate is also a popular material.
Italianate House Plans
Italianate house plans emphasize grandeur and intimacy through their unique floor plans. Long, winding corridors often connect various areas of the home, creating a look of grandeur and openness. Large windows and doors are typically present in these designs, to add an air of luxury and to let in plenty of natural light. Other common elements found in Italianate house plans include balconies, terraces, and multiple levels as well as turrets and towers.
Italianate Windows
Italianate windows are usually very tall and narrow with many small panes and decorative mouldings. They often feature painstakingly detailed carvings, such as floral motifs or angels, that are designed to add a sense of elegance and sophistication. Colors for these windows often range from alabaster to a deep crimson.
Italianate Home Design
When it comes to Italianate home design, the emphasis is often on comfort and practicality. The interior of these homes is usually warm and inviting, with fabric wall coverings often featured in the living room and bedrooms. Ornate, detailed plasterwork is often seen on the ceilings and throughout the home. In addition, elaborate woodwork and sweeping staircases can easily be found in Italianate interiors, creating a look of both grandeur and Comfort.
Italianate Villas
Italianate villas typically have rustic, curved exteriors and can range in size from a small, one-room cottage to a sprawling estate. These properties often feature large balconies, terraces and other outdoor seating areas, as well as ornate gardens and lush vegetation. While most villas have traditional Italian motifs and designs, some may also combine modern features such as contemporary art and furniture.
Italianate Floor Plans
Italianate floor plans usually feature winding corridors, grand staircases, and ornate rooms that can either be open or closed off. Typically, these designs emphasize communal areas, with plenty of space for entertaining guests. Kitchens may also contain unique features such as built-in fireplaces, large chandeliers, or decorative tile work.
Italianate Facades
Italianate facades often emphasize rustic charm, with tall windows and massive balconies that pop out from the walls. Ornate mouldings and decorative elements such as classical arches, Corinthian columns, and detailed ironwork often adorn these homes, creating a look of opulence and grandeur. Colors may range from pale yellow to deep, dark reds.
Italianate Style Houses
Italianate style houses are usually characterized by characteristics such as curved roofs, tall windows, and ornate balconies. These homes typically feature multiple levels, with winding hallways and high ceilings offering an air of grandeur and luxury. Inside, the interiors can be either modern or rustic, but often feature classical details such as intricate tilework or detailed woodwork.
Italianate Porches
Italianate porches often feature tall columns and arches, as well as intricately detailed railings and ornate mouldings. These additions can add a sense of elegance to the exterior of the home. Often, the floors of Italianate porches are made from traditional materials such as stone, wood, or brick.
Italianate-Style House - History and Characteristics
 The Italianate-style house emerged in the early 19th century and quickly became a defining feature of residential architecture throughout the world. The style's popularity is attributed to its symmetrical form and grand scale. Based on formal Italian Renaissance structures, the Italianate-style building was often used to create grand, public-facing spaces. Its classic features included a low-pitched
roof
, a large central cupola, decorated cornices, tall round-arched windows, and decorative brackets.
The Italianate-style house emerged in the early 19th century and quickly became a defining feature of residential architecture throughout the world. The style's popularity is attributed to its symmetrical form and grand scale. Based on formal Italian Renaissance structures, the Italianate-style building was often used to create grand, public-facing spaces. Its classic features included a low-pitched
roof
, a large central cupola, decorated cornices, tall round-arched windows, and decorative brackets.
Distinguishing Features in Italianate-Style Houses
 The Italianate style was a
highly decorative
form of architecture, often boasting intricate details like quoins, window trim, and scrollwork. Reflecting Italian influences, the style often included an exterior of stucco or brick, punctuated by deep window openings. The use of strong linear forms and contrasting colors helped to create a striking presence, one that was especially desirable for public-facing buildings, such as courthouses and commercial property.
The Italianate style was a
highly decorative
form of architecture, often boasting intricate details like quoins, window trim, and scrollwork. Reflecting Italian influences, the style often included an exterior of stucco or brick, punctuated by deep window openings. The use of strong linear forms and contrasting colors helped to create a striking presence, one that was especially desirable for public-facing buildings, such as courthouses and commercial property.
Adapting Italian Style to Local Resources
 In the United States, the Italianate style often yielded to practical adaptations to
local materials
, including wood and stone. Heavy masonry construction gave way to lighter wooden construction, while the roofs of Greek Revival homes put to use middle-class carpentry practices. Examples were seen throughout the United States, most notably in cities such as Philadelphia, Baltimore, Cincinnati, Pittsburgh, and New York.
In the United States, the Italianate style often yielded to practical adaptations to
local materials
, including wood and stone. Heavy masonry construction gave way to lighter wooden construction, while the roofs of Greek Revival homes put to use middle-class carpentry practices. Examples were seen throughout the United States, most notably in cities such as Philadelphia, Baltimore, Cincinnati, Pittsburgh, and New York.
Italianate-Style's Continuation and Decline
 Throughout the 1850s and 1860s, the popularity of the Italianate style spanned the world, as far-flung cities such as San Francisco and Melbourne saw builders embracing the style. Still, by the 1870s, the style began to phase out in favor of newer, more modern structures. Even so, its lasting impact can be seen in many cities today.
HTML Code:
Throughout the 1850s and 1860s, the popularity of the Italianate style spanned the world, as far-flung cities such as San Francisco and Melbourne saw builders embracing the style. Still, by the 1870s, the style began to phase out in favor of newer, more modern structures. Even so, its lasting impact can be seen in many cities today.
HTML Code:
Italianate-Style House - History and Characteristics
 The Italianate-style house emerged in the early 19th century and quickly became a defining feature of residential architecture throughout the world. The style's popularity is attributed to its symmetrical form and grand scale. Based on formal Italian Renaissance structures, the Italianate-style building was often used to create grand, public-facing spaces. Its classic features included a low-pitched
roof
, a large central cupola, decorated cornices, tall round-arched windows, and decorative brackets.
The Italianate-style house emerged in the early 19th century and quickly became a defining feature of residential architecture throughout the world. The style's popularity is attributed to its symmetrical form and grand scale. Based on formal Italian Renaissance structures, the Italianate-style building was often used to create grand, public-facing spaces. Its classic features included a low-pitched
roof
, a large central cupola, decorated cornices, tall round-arched windows, and decorative brackets.
Distinguishing Features in Italianate-Style Houses
 The Italianate style was a
highly decorative
form of architecture, often boasting intricate details like quoins, window trim, and scrollwork. Reflecting Italian influences, the style often included an exterior of stucco or brick, punctuated by deep window openings. The use of strong linear forms and contrasting colors helped to create a striking presence, one that was especially desirable for public-facing buildings, such as courthouses and commercial property.
The Italianate style was a
highly decorative
form of architecture, often boasting intricate details like quoins, window trim, and scrollwork. Reflecting Italian influences, the style often included an exterior of stucco or brick, punctuated by deep window openings. The use of strong linear forms and contrasting colors helped to create a striking presence, one that was especially desirable for public-facing buildings, such as courthouses and commercial property.
Adapting Italian Style to Local Resources
 In the United States, the Italianate style often yielded to practical adaptations to
local materials
, including wood and stone. Heavy masonry construction gave way to lighter wooden construction, while the roofs of Greek Revival homes put to use middle-class carpentry practices. Examples were seen throughout the United States, most notably in cities such as Philadelphia, Baltimore, Cincinnati, Pittsburgh, and New York.
In the United States, the Italianate style often yielded to practical adaptations to
local materials
, including wood and stone. Heavy masonry construction gave way to lighter wooden construction, while the roofs of Greek Revival homes put to use middle-class carpentry practices. Examples were seen throughout the United States, most notably in cities such as Philadelphia, Baltimore, Cincinnati, Pittsburgh, and New York.
Interior Design Elements of Italianate-Style Houses
 The interior of Italianate-style homes featured high ceilings, detailed wood molding, and grand staircase. One of the defining features of Italianate-style home interiors was the use of large, airy rooms filled with natural light. Arcaded passages, either open or closed, connected living and dining areas. Elaborate parlors, drawing rooms, and libraries distinguished Italianate-style homes from other popular 19th-century architectural styles.
The interior of Italianate-style homes featured high ceilings, detailed wood molding, and grand staircase. One of the defining features of Italianate-style home interiors was the use of large, airy rooms filled with natural light. Arcaded passages, either open or closed, connected living and dining areas. Elaborate parlors, drawing rooms, and libraries distinguished Italianate-style homes from other popular 19th-century architectural styles.
Italianate-Style's Continuation and Decline
 Throughout the 1850s and 1860s, the popularity of the Italianate style spanned the world, as far-flung cities such as San Francisco and Melbourne saw builders embracing the style. Still, by the 1870s, the style began to phase out in favor of newer, more modern structures. Even so, its lasting impact can be seen in many cities today.
Throughout the 1850s and 1860s, the popularity of the Italianate style spanned the world, as far-flung cities such as San Francisco and Melbourne saw builders embracing the style. Still, by the 1870s, the style began to phase out in favor of newer, more modern structures. Even so, its lasting impact can be seen in many cities today.




























































































