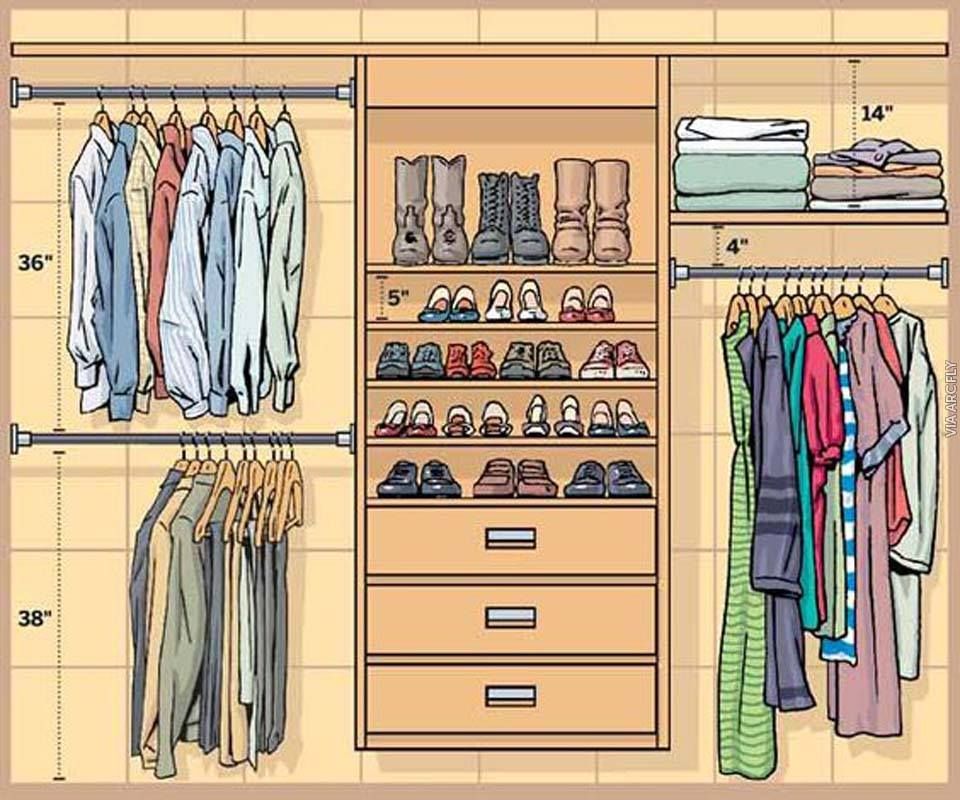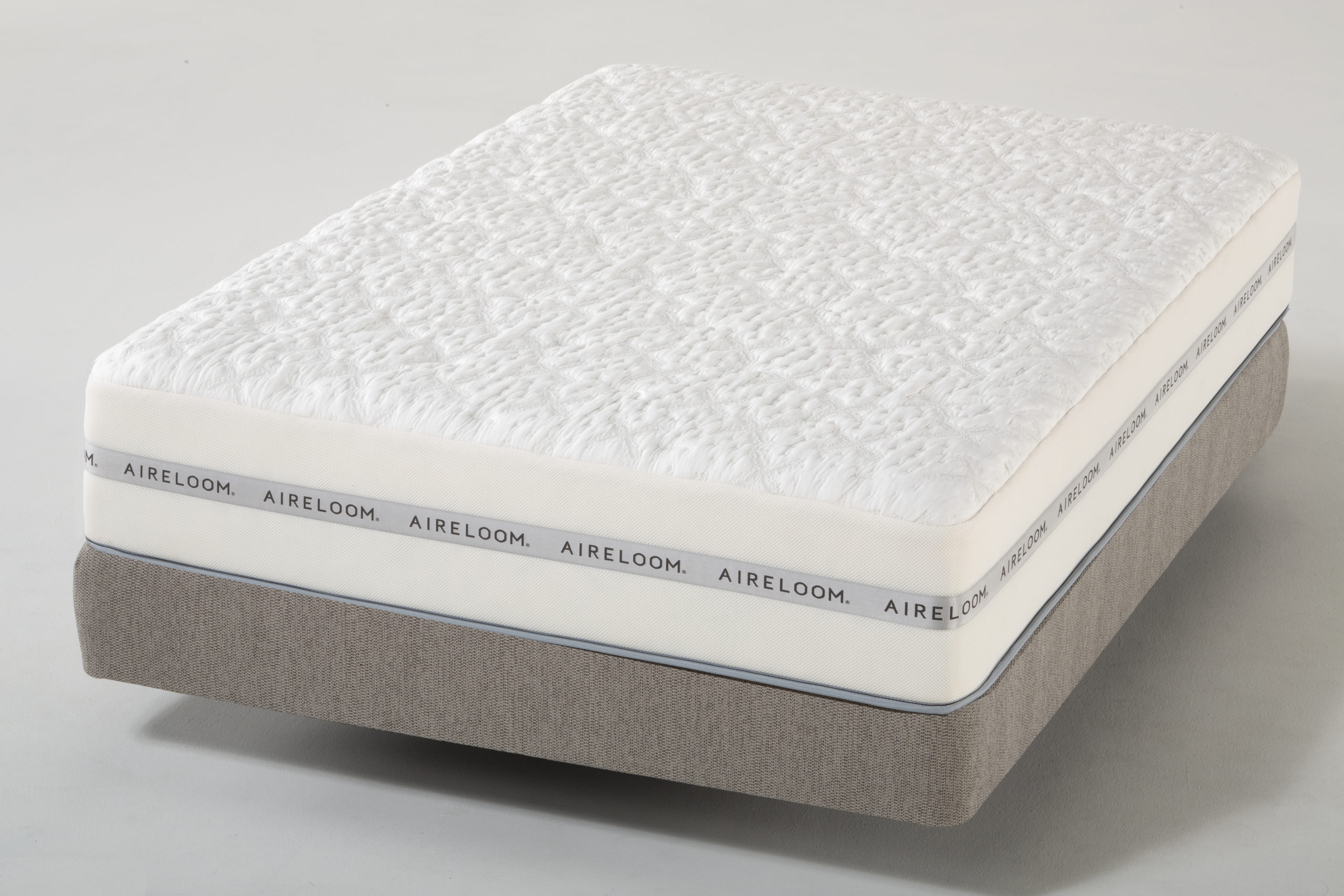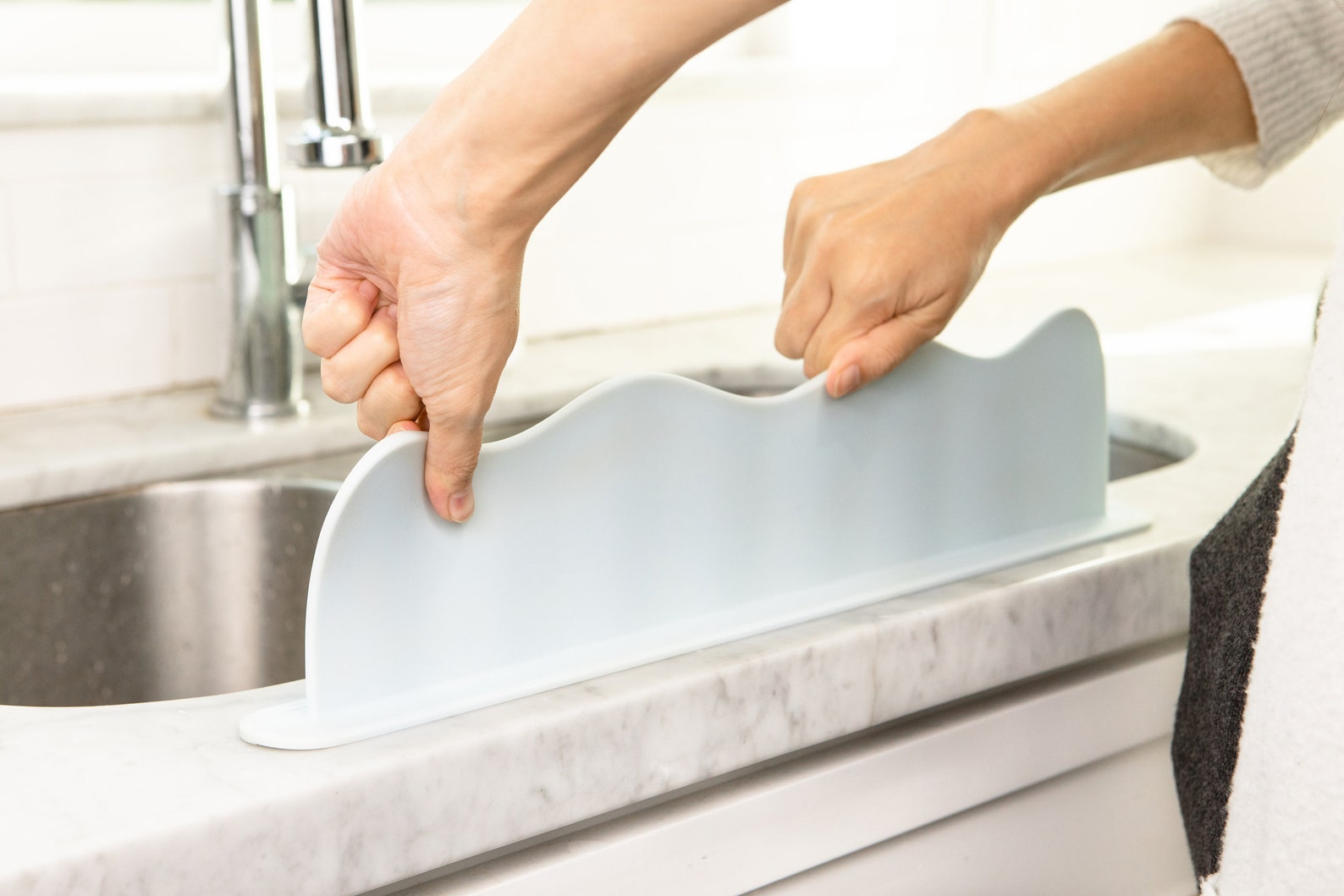Types of Interior Doors for a Walk-in Closet | House Designs
When it comes to house designs, one thing that is often overlooked is the importance of the closet doors. Having a nice closet door can be the difference between an attractive-looking home and one that looks kitschy. There are several different types of interior doors for a walk-in closet, and they all have different benefits. Some of the popular types are bifold doors, barn doors, pocket doors, accordion doors, and bypass doors.
Bifold doors are the most common type of interior doors for a walk-in closet. They are generally made from wood, or aluminum, and are two separate halves that fold on an axis. These doors are easy to install, and require minimal maintenance. They are the most affordable option and are easy to customize to fit your design style.
Barn doors are a great option if you are looking to add a rustic, country style to your house designs. These are sliding doors that are generally made of wood, and come with sliding track hardware, making them easy to install. They come in a variety of finishes, and can be painted or stained to complement the existing decor. Barn doors provide a unique look to a closet and can be dressed up or down.
Pocket doors are great for those who want to maximize space in a room. These compact doors slide into a large pocket in the wall, and do not need to swing open or shut. Pocket doors are great if there is not a lot of space in the room, since they do not need to swing open or shut. This type of door usually comes in solid or glass panels.
Accordion doors are a great option for those who want to maximize space even further. These doors open and close with an accordion-style folding action, which makes them a great option for tight spaces. Accordion doors can also be a great way to add a bit of whimsy to your house designs.
Bypass doors provide a great option if you are looking to maximize the space in your closet. These bypass doors slide along a track, like barn doors, and can create more usable space than conventional doors. They are also available in a variety of materials and finishes, making them a great option for any style and budget.
No matter what type of interior doors for a walk-in closet you choose, be sure to consider the size of the door, as well as the type of material. Closet doors can range from standard sizes to custom sizes, and materials such as wood, metal, or glass can be incorporated into your design. It is important to consider your style, budget, and how the door will be used when choosing the perfect closet doors for your house designs.
Walk-in Closet Door Size Guide | House Designs
When it comes to designing the perfect walk-in closet in your house designs, the size of the door is an important factor to consider. A large door will allow for easy access to the closet, but it can also take up a lot of space. On the other hand, a smaller door may not be as noticeable, but it may also limit the storage capacity. Here is your guide to finding the perfect size door for your walk-in closet.
The standard size for a walk-in closet door is 32 inches, but you can customize the size depending on the size of your closet. If your closet is larger than the standard size, then you may want to consider a wider door. Doors that are 36 inches or more in width can make entering and exiting the closet more convenient. If you do not have as much room, then a narrower door of 24 inches or less can be a good option.
If you’re looking to create a more grandiose entrance to your closet, you may want to consider a double door. Double doors can add a unique look to your house designs and can also make entering and exiting much easier. However, they do require more space for installation. Before you install a double door, make sure you have enough space for both doors to open and close without hitting anything.
Consider the height of the door as well when choosing the right size for your walk-in closet. Standard height is usually 78 inches, but depending on the height of your ceiling, you may need to go higher or shorter. If you are installing double doors, make sure the top of the door is at least 6 feet from the ceiling. If you’re opting for a single door, make sure that the top of the door is at least 4 feet from the ceiling.
When it comes to finding the perfect size for your closet door, it’s important to consider both the size of the closet and the available space. This will ensure that you can get the most out of your house designs without sacrificing style or convenience.
Closet Door Sizes: What You Need to Know | House Designs
When it comes to creating a functional and attractive walk-in closet in your house designs, one of the most important considerations is the size of the closet door. Knowing the standard closet door sizes, as well as the necessary measurements for custom sizes, is essential in creating the perfect entry to your closet. Here’s what you need to know about closet door sizes.
Standard doors for walk-in closets are usually 32 inches in width, though they can range from 24 to 36 inches. The height is typically 78 inches, but can range from 72 to 84 inches, depending on the size of the closet and the ceiling height. If opting for a double door, it’s important to ensure that at least 6 feet of space is available for the door swing.
For custom-sized closet doors, the measurements will be taken from the frame of the closet. Measure the width first, from the inside of the frame at the top, middle and bottom. Take the smallest measurement, minus 2 inches, and that will be the width of your door. For the height, measure from the inside top of the frame to the floor, and subtract 4 to 6 inches. This will be the height of your door.
The right size closet door is essential is creating attractive house designs. Knowing the standard sizes, as well as what measurements to take for custom sizes, is key for ensuring your closet door is the perfect size for your closet.
28 Closet Door Ideas for Every Style of Home | House Designs
When it comes to house designs, the closet doors can be overlooked. However, they are a great way to add style and character to your home. There are many different closet door ideas that can be used to create the perfect look for your home. Here are 28 unique closet door ideas to get you started.
Bifold Doors: Bifold doors are two separate halves that fold on an axis. This classic look is perfect for those looking for a traditional style. They come in a variety of materials, such as wood and aluminum, and can be customized to fit any style.
Barn Doors: Barn doors can provide a rustic, country style to your house designs. They come with sliding track hardware, are available in a variety of materials and finishes, and can be dressed up or down. These doors are a great way to add charm to any room.
Pocket Doors: Pocket doors are perfect for those wanting to maximize space. These sliding doors slide into a large pocket in the wall. They are available in solid or glass panels, and are a great way to add a modern touch to any room.
Accordion Doors: Accordion doors are a great way to maximize space, especially if there’s not a lot of room. These doors open and close with an accordion-style folding action, and can be found in a variety of materials and colors. They can be a great way to add some playfulness to your house designs.
Bypass Doors: Bypass doors are a great option for those looking to maximize space in their closets. These sliding doors slide along a track, and create more usable space than conventional doors. They are available in a variety of materials and come in many colors.
No matter what style you are going for in your house designs, there is a closet door style that can help you achieve it. From classic bifold doors to modern accordion doors, there are countless options that can give your home a unique and stylish look.
What Are the Standard Closet Door Sizes? | House Designs
When it comes to designing the perfect walk-in closet in your house designs, having the right door size is essential. Having too small of a door can limit the storage capacity of the closet, while a door that is too large can take up valuable space. Knowing the standard closet door sizes can help you design the perfect walk-in closet.
The standard size for a walk-in closet door is 32 inches in width. This door size is typically easy to install, and doesn’t take up as much space as a larger door. However, if your closet is larger than the standard size, a wider door of 36 inches or more can be installed.
The height of your door also needs to be taken into account. The standard height for a closet door is typically 78 inches. But if the ceiling of your closet is lower than that, you may need to opt for a shorter door. If you’re opting for a single door, make sure the top of the door is at least 4 feet from the ceiling.
When it comes to finding the perfect size for your closet door, it is important to consider both the size of the closet and the available space. Knowing the standard sizes, and understanding how to customize them to fit your needs, can make your house designs look its best.
Choose the Right Closet Door | House Designs
When it comes to designing the perfect walk-in closet in your house designs, choosing the right closet door can make all the difference. There are various material and style options when it comes to selecting the perfect door for your closet, so it’s important to take into account the type of material, as well as the type of look you are going for.
Some of the most popular materials for closet doors are wood, metal, and glass. Wood doors are perfect for those looking to create a traditional look. They are cost-effective and come in a variety of finishes. Metal doors are a great option for those looking for a more modern look. They are durable and sleek, and can also be painted or stained to create a unique look.
Glass doors are perfect for those wanting to create a light and airy feel. They can be frosted, or even colored, which creates a unique, modern look to your house designs. Glass doors are also great for small closets, as they can open up the space, and make it appear larger. However, they do require more maintenance than other materials.
When it comes to finding the perfect closet door, there are various options to choose from. From the classic wood door to modern glass doors, there are numerous options that can add style and character to your house designs.
Closet Door Styles and Types for Your Interior Closets | House Designs
When it comes to creating a stylish walk-in closet or interior closets in your house designs, the type of door is an important consideration. From classic bifold doors to modern barn doors, knowing the different closet door types and styles can help you create the perfect look for your home.
Bifold Doors: Bifold doors are the most common type of closet doors. They are two separate halves that fold on an axis, and come in a variety of materials, such as wood and aluminum. Bifold doors are a great classic option, and can be easily customized to fit your personal style.
Barn Doors: Barn doors can provide a rustic, country look to your house designs. These sliding doors come with track hardware and can be found in a variety of materials and finishes. They can be dressed up or down, and are a great way to add charm to any room.
Pocket Doors: Pocket doors are a great option for those looking to maximize space. These sliding doors slide into a large pocket in the wall, and are perfect for smaller closets. They come in solid or glass panels, and can provide a modern touch to any room.
Accordion Doors: Accordion doors are unique in that they open and close with an accordion-style folding action. This makes them perfect for tightly spaced rooms and closets, as they don’t need to swing open or shut. Accordion doors come in a variety of materials and finishes and can be a great way to add a bit of whimsy to your house designs.
Bypass Doors: Bypass doors provide a great option if you are looking to maximize the space in your closet. These sliding doors slide along a track and can create more usable space than conventional doors. Bypass doors come in various materials and styles, making them a great option for any style and budget.
No matter what look you are going for with your house designs, there is a closet door style for it. From classic bifold doors to modern accordion doors, there are countless options that can give your home a unique and stylish look.
Considerations for Installing Sliding Closet Doors | House Designs
When it comes to house designs, installing the perfect closet door can make or break a room’s look. Sliding closet doors are a great option for those who want to maximize space and add a modern touch to their home. Here are a few things to consider when installing sliding closet doors.
Understanding Dimensions For Interior Doors in Walk-in Closets
 Ideally, your interior doors for walk-in closets should be between 32-36 inches wide. The standard height for such doors is around 80 inches, but other
door sizes
may be available. If you have a very long closet, you may need a door that is taller than 80 inches. Remember that a panel of the door should be no more than 24 inches wide, so this may affect your decision.
Ideally, your interior doors for walk-in closets should be between 32-36 inches wide. The standard height for such doors is around 80 inches, but other
door sizes
may be available. If you have a very long closet, you may need a door that is taller than 80 inches. Remember that a panel of the door should be no more than 24 inches wide, so this may affect your decision.
The Advantages of Going with a Bigger Size
 When choosing
the size for the door
for your walk-in closet, it can be tempting to opt for the smallest size. However, there are some advantages to going with a larger size than the standard 36”. For instance, if you have a larger closet and want a 'wow' factor when you open the door, a bigger door can make a big entrance. The large size makes for a grand entrance and will make the room feel more luxurious.
When choosing
the size for the door
for your walk-in closet, it can be tempting to opt for the smallest size. However, there are some advantages to going with a larger size than the standard 36”. For instance, if you have a larger closet and want a 'wow' factor when you open the door, a bigger door can make a big entrance. The large size makes for a grand entrance and will make the room feel more luxurious.
How to Fit a Bigger Door into the Space
 If you decide to go for a bigger size door for your walk-in closet, you will need to do a bit of
measuring and adjusting
to make sure that the door fits correctly. You may need to trim the top and sides of the door to make sure that it fits. You may also want to consider sliding doors for your walk-in closet to save on the floor space and to reduce the amount of trimming that is required.
If you decide to go for a bigger size door for your walk-in closet, you will need to do a bit of
measuring and adjusting
to make sure that the door fits correctly. You may need to trim the top and sides of the door to make sure that it fits. You may also want to consider sliding doors for your walk-in closet to save on the floor space and to reduce the amount of trimming that is required.
Choosing a Material and Color for Your Door
 Once you have chosen the
right size
for your walk-in closet door, you will need to select the material and color. The right material and color can help to make your closet look and feel larger. You should choose a material that is easy to clean and maintain, such as wood, glass, or PVC. Choose a color that complements the other elements in the space, such as the walls, ceiling, and flooring.
Once you have chosen the
right size
for your walk-in closet door, you will need to select the material and color. The right material and color can help to make your closet look and feel larger. You should choose a material that is easy to clean and maintain, such as wood, glass, or PVC. Choose a color that complements the other elements in the space, such as the walls, ceiling, and flooring.



























































