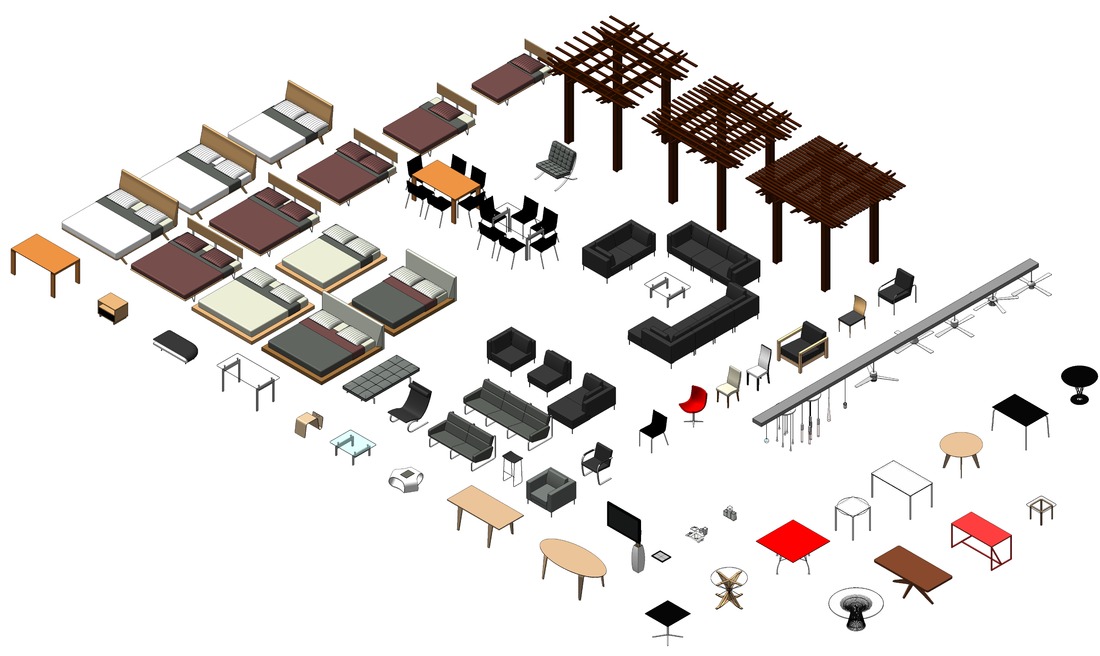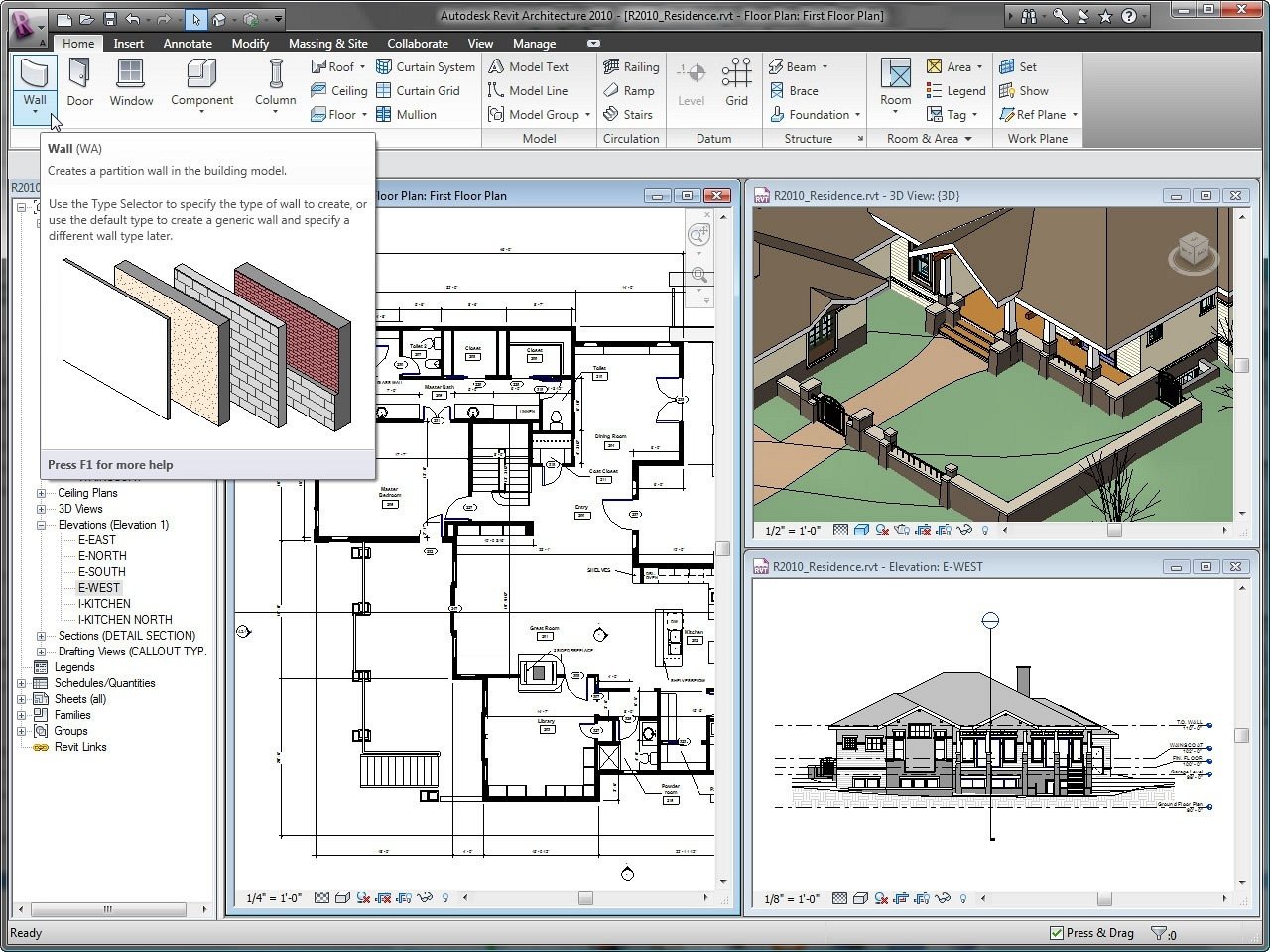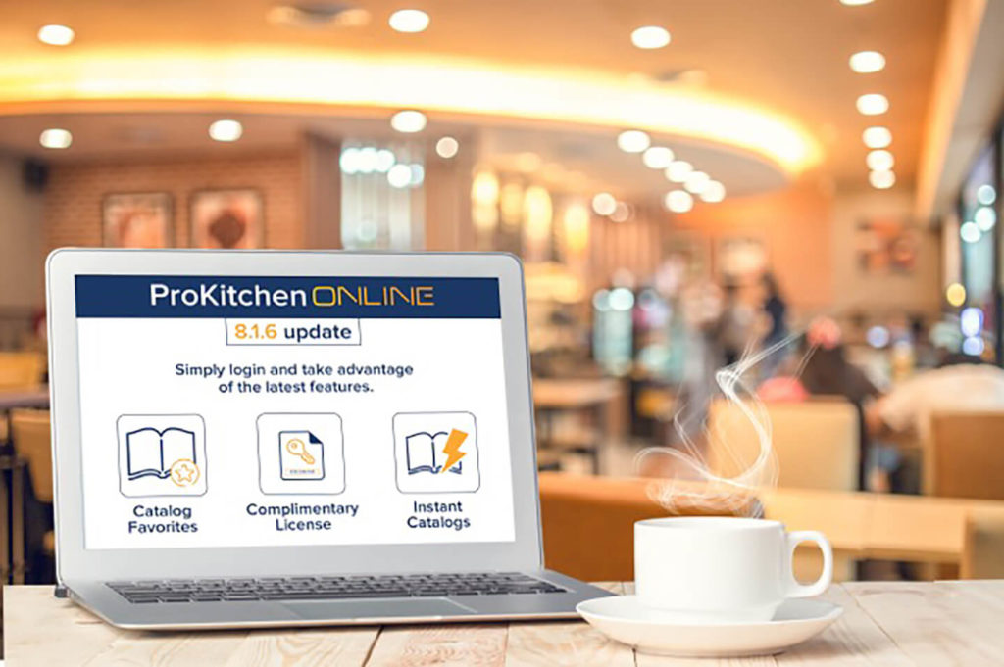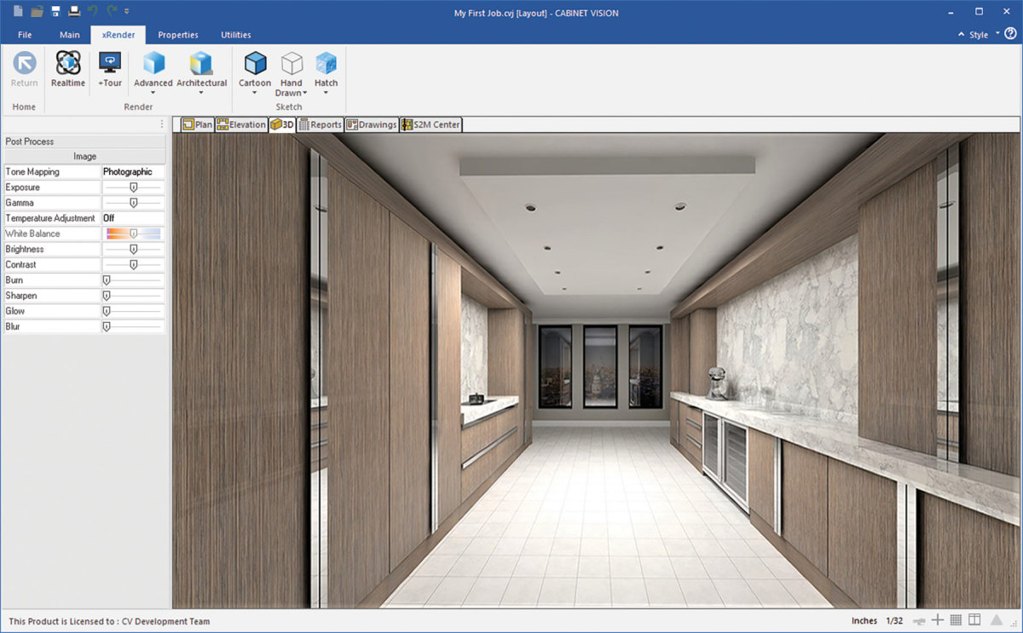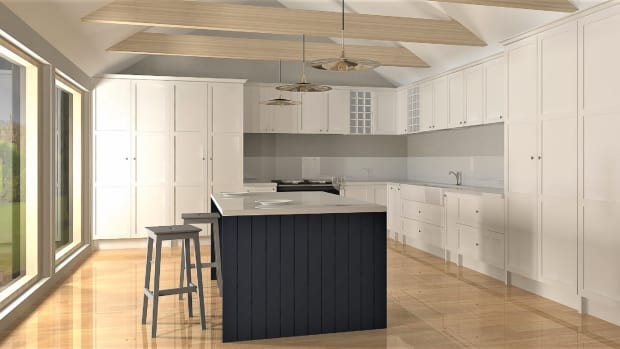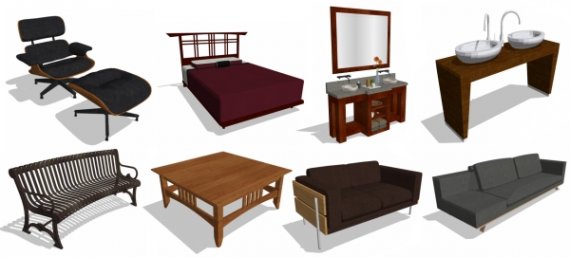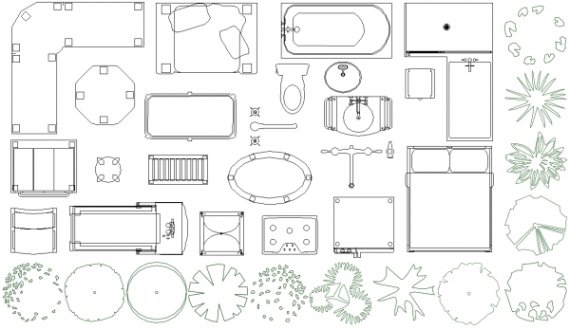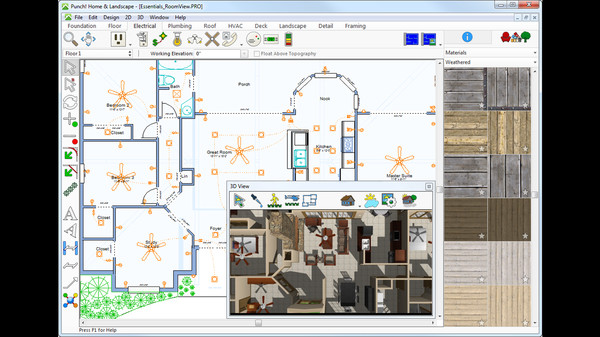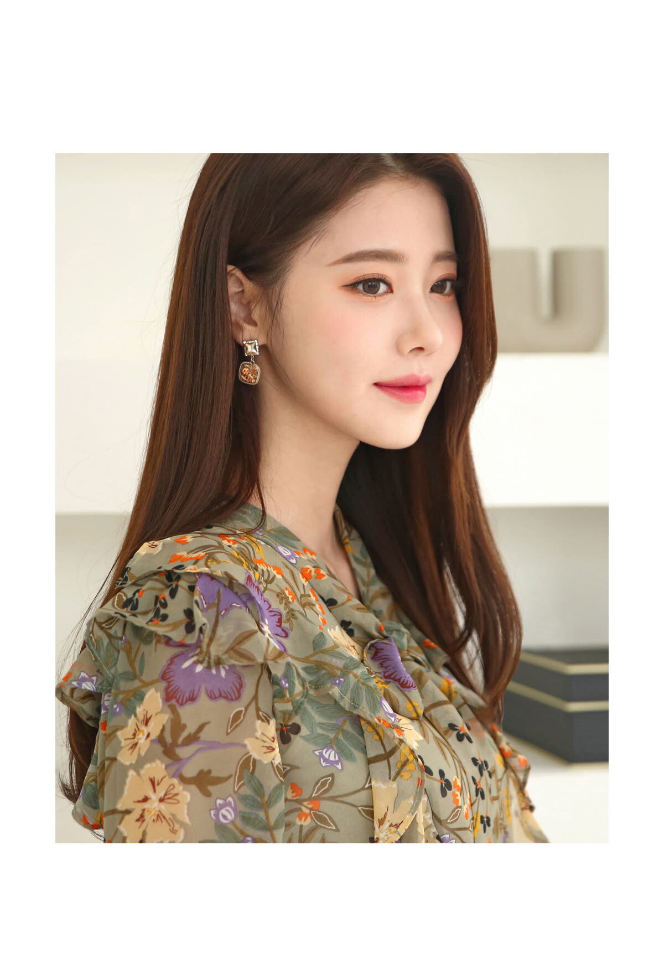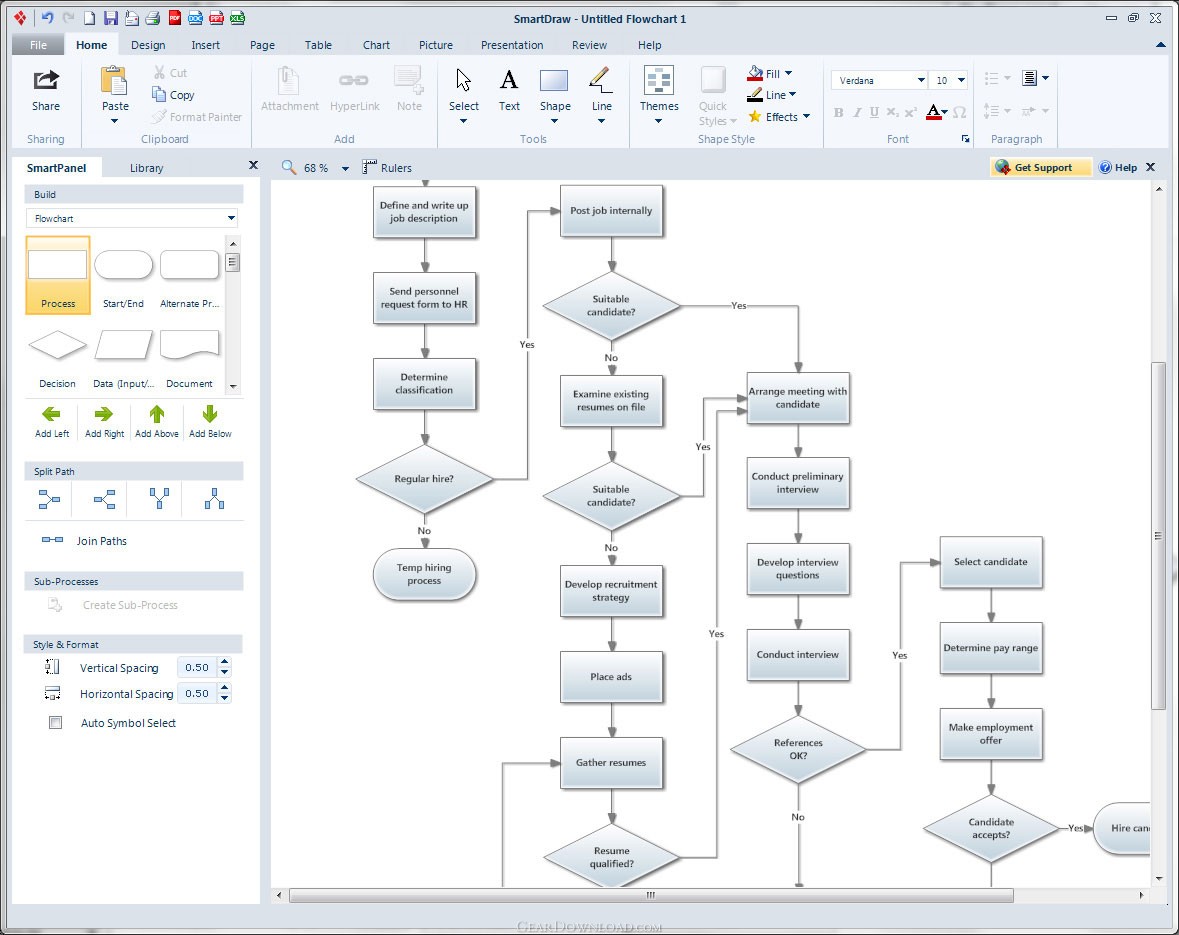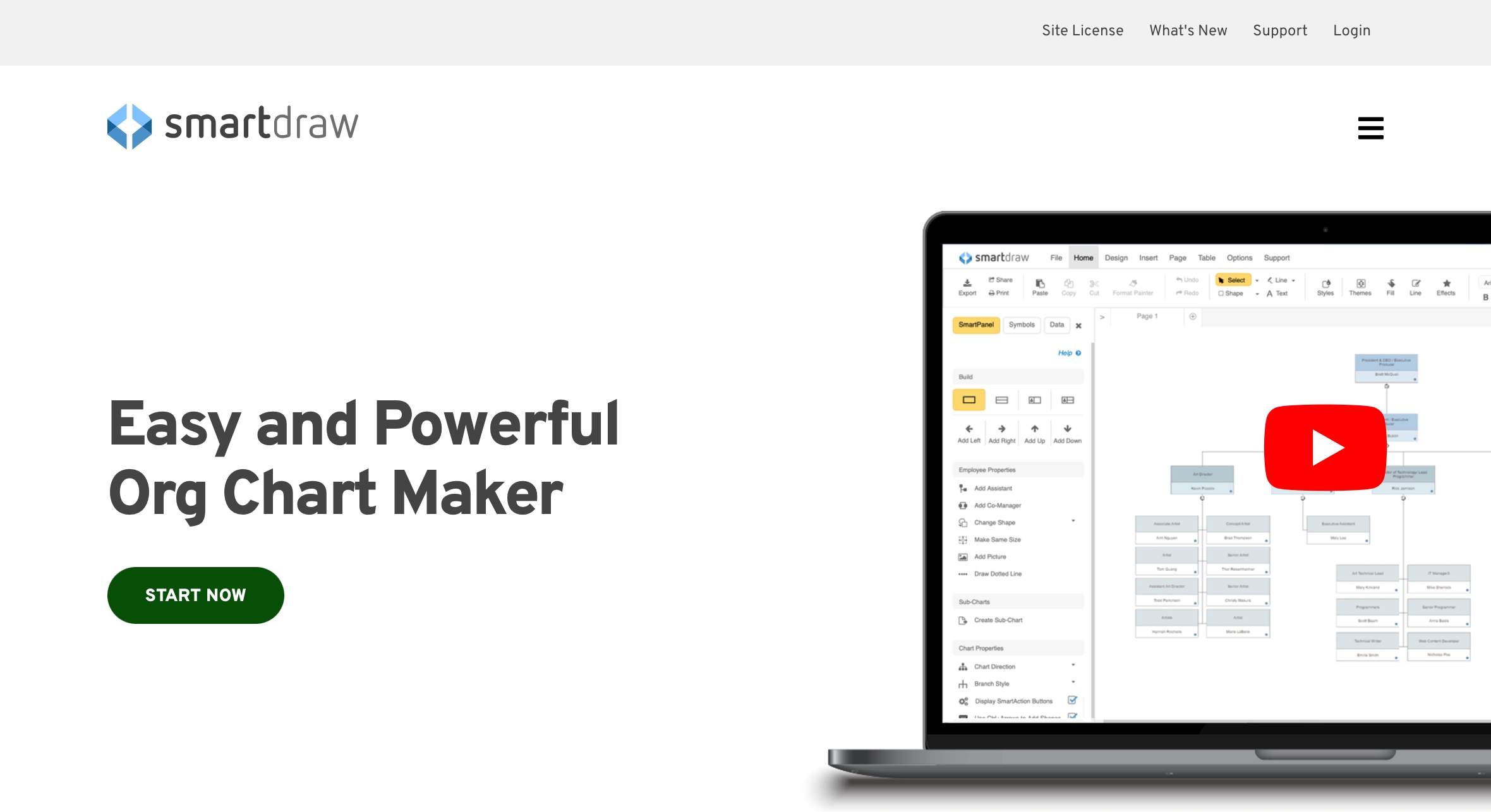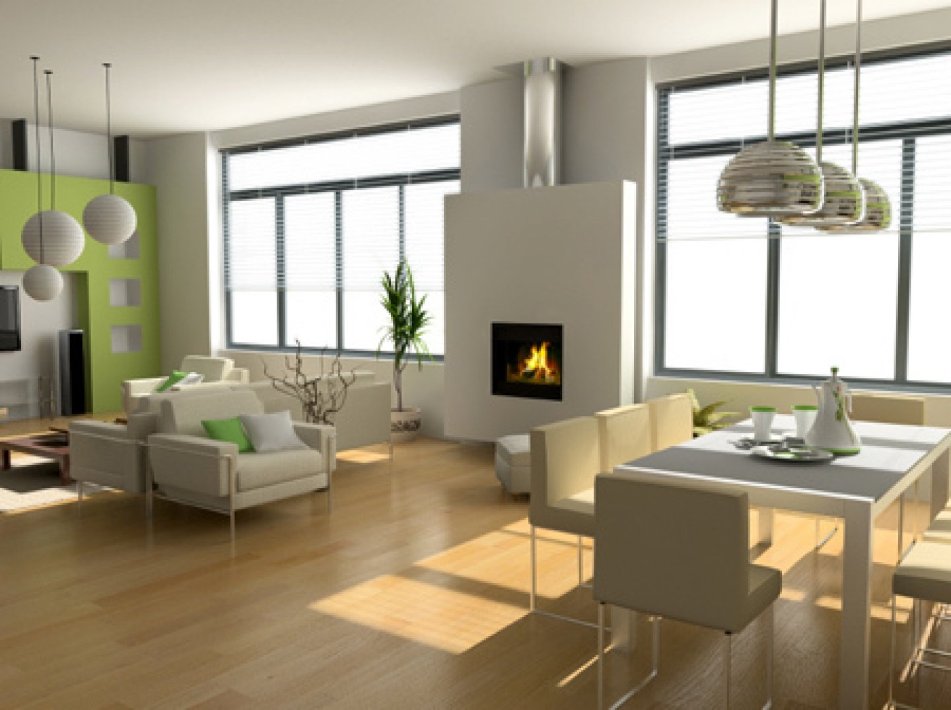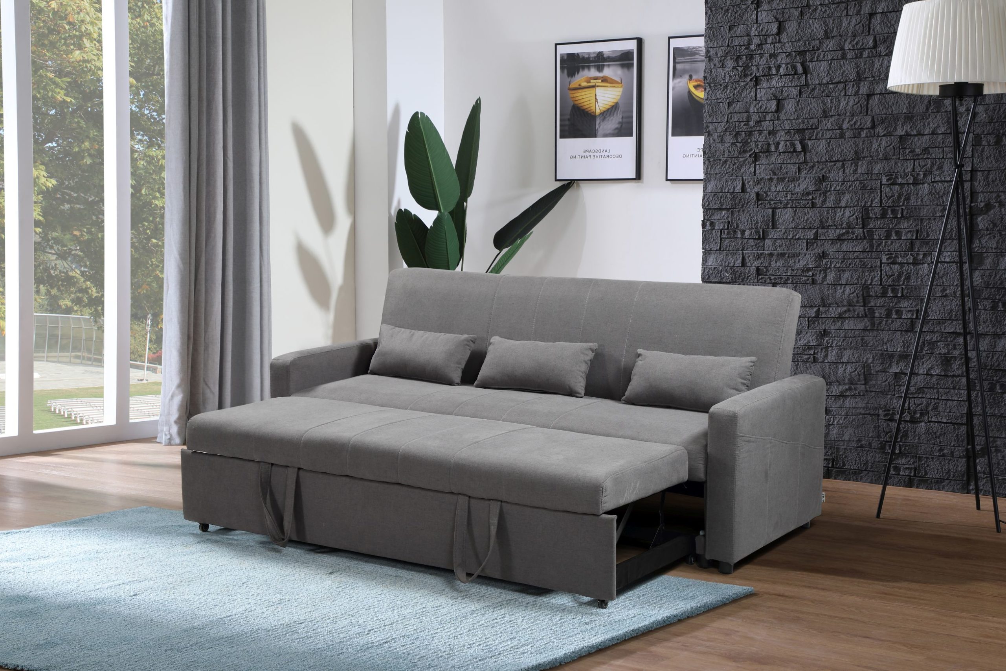AutoCAD Architecture is a powerful industrial kitchen design software that offers a wide range of tools and features to help you create professional and functional kitchen designs. With its user-friendly interface and extensive library of pre-made objects and templates, this software is perfect for both beginners and experienced designers. One of the standout features of AutoCAD Architecture is its ability to generate accurate 2D and 3D drawings, making it easy to visualize your designs and make any necessary changes. It also offers a variety of visualization tools, such as realistic rendering and animation, to bring your designs to life. This software is also highly customizable, allowing you to create your own custom objects and templates and save them for future use. With its powerful tools and flexibility, AutoCAD Architecture is a top choice for industrial kitchen design.1. AutoCAD Architecture
SketchUp is a popular choice among designers for its intuitive interface and powerful features. It is particularly well-suited for industrial kitchen design, with its extensive library of kitchen-specific objects and tools. One of the standout features of SketchUp is its 3D modeling capabilities, allowing you to create detailed and realistic kitchen designs. It also offers a variety of visualization tools, such as shadows and lighting effects, to enhance your designs. In addition to its design features, SketchUp also offers collaboration tools, making it easy to share your designs with clients and colleagues for feedback and input. It is a versatile and user-friendly software that is perfect for any industrial kitchen design project.2. SketchUp
Chief Architect is a comprehensive industrial kitchen design software that offers everything you need to create detailed and professional kitchen designs. Its powerful tools and features make it a top choice for both residential and commercial projects. One of the standout features of Chief Architect is its advanced 3D rendering capabilities, allowing you to create stunning and realistic visualizations of your designs. It also offers a variety of design and planning tools, such as cabinet customization and appliance placement, to help you create functional and efficient kitchen layouts. In addition, Chief Architect offers a library of pre-made objects and templates, making it easy to get started on your designs. It also has the option to import custom objects and textures, giving you endless possibilities for your designs.3. Chief Architect
Revit is a powerful BIM (Building Information Modeling) software that is widely used in the architecture and construction industries. It offers a variety of tools and features specifically designed for industrial kitchen design, making it a top choice for professionals. One of the standout features of Revit is its ability to create detailed and accurate 3D models, allowing you to visualize your designs in real time. It also offers a variety of collaboration and coordination tools, making it easy to work with clients and colleagues on a project. With its advanced features and capabilities, Revit is a top choice for industrial kitchen design, especially for large and complex projects.4. Revit
2020 Design is a popular choice among kitchen designers for its comprehensive set of tools and features specifically designed for kitchen design. It offers a user-friendly interface and a vast library of pre-made objects and templates to make the design process easier and more efficient. One of the standout features of 2020 Design is its ability to create accurate and detailed 3D models, allowing you to visualize your designs in a realistic way. It also offers a variety of customization options, such as cabinet styles and finishes, to help you create unique and personalized designs. In addition, 2020 Design offers a variety of collaboration and presentation tools, making it easy to share your designs with clients and colleagues for feedback and approval. With its extensive features and user-friendly interface, 2020 Design is a top choice for industrial kitchen design.5. 2020 Design
ProKitchen Software is a powerful and user-friendly industrial kitchen design software that offers a wide range of tools and features to help you create stunning and functional kitchen designs. It is particularly well-suited for kitchen and bath design, making it a top choice for designers in this niche. One of the standout features of ProKitchen Software is its extensive library of pre-made objects and templates, making it easy to get started on your designs. It also offers a variety of customization options, allowing you to create unique and personalized designs for your clients. In addition to its design features, ProKitchen Software also offers a variety of project management tools, such as scheduling and budgeting, to help you keep track of your projects and stay organized. With its comprehensive set of features, ProKitchen Software is a top choice for industrial kitchen design.6. ProKitchen Software
Microvellum is a specialized industrial kitchen design software that offers a variety of tools and features specifically designed for the woodworking and cabinetry industries. It is particularly well-suited for high-end and custom kitchen design projects. One of the standout features of Microvellum is its ability to create accurate and detailed 3D models, allowing you to visualize your designs in a realistic way. It also offers a variety of customization options, such as cabinet styles and finishes, to help you create unique and personalized designs. In addition to its design features, Microvellum offers a variety of project management tools, such as material and labor cost tracking, to help you stay on budget and on schedule. With its advanced features and specialized focus, Microvellum is a top choice for industrial kitchen design.7. Microvellum
Cabinet Vision is a specialized industrial kitchen design software that offers a variety of tools and features specifically designed for the cabinet and woodworking industries. It is particularly well-suited for custom and high-end kitchen design projects. One of the standout features of Cabinet Vision is its extensive library of pre-made objects and templates, making it easy to get started on your designs. It also offers a variety of customization options, allowing you to create unique and personalized designs for your clients. In addition to its design features, Cabinet Vision also offers a variety of project management tools, such as estimating and scheduling, to help you keep track of your projects and stay organized. With its specialized focus and powerful features, Cabinet Vision is a top choice for industrial kitchen design.8. Cabinet Vision
Punch! Home & Landscape Design is a versatile software that offers a variety of tools and features for both interior and exterior design. It is particularly well-suited for residential kitchen design, making it a top choice for homeowners and DIY enthusiasts. One of the standout features of Punch! Home & Landscape Design is its extensive library of pre-made objects and templates, making it easy to get started on your designs. It also offers a variety of customization options, allowing you to create unique and personalized designs for your home. In addition, Punch! Home & Landscape Design offers a variety of visualization tools, such as 3D rendering and virtual tours, to help you see your designs in a realistic way. With its user-friendly interface and comprehensive features, Punch! Home & Landscape Design is a top choice for residential kitchen design.9. Punch! Home & Landscape Design
SmartDraw is an easy-to-use and versatile software that offers a variety of tools and features for a wide range of design projects. It is particularly well-suited for basic industrial kitchen design projects, making it a top choice for beginners and those on a budget. One of the standout features of SmartDraw is its extensive library of pre-made objects and templates, making it easy to get started on your designs. It also offers a variety of customization options, allowing you to create unique and personalized designs for your project. SmartDraw also offers a variety of collaboration and presentation tools, making it easy to share your designs with clients and colleagues for feedback and approval. With its user-friendly interface and affordable pricing, SmartDraw is a top choice for basic industrial kitchen design projects.10. SmartDraw
The Benefits of Using Industrial Kitchen Design Software in Your House Design Process
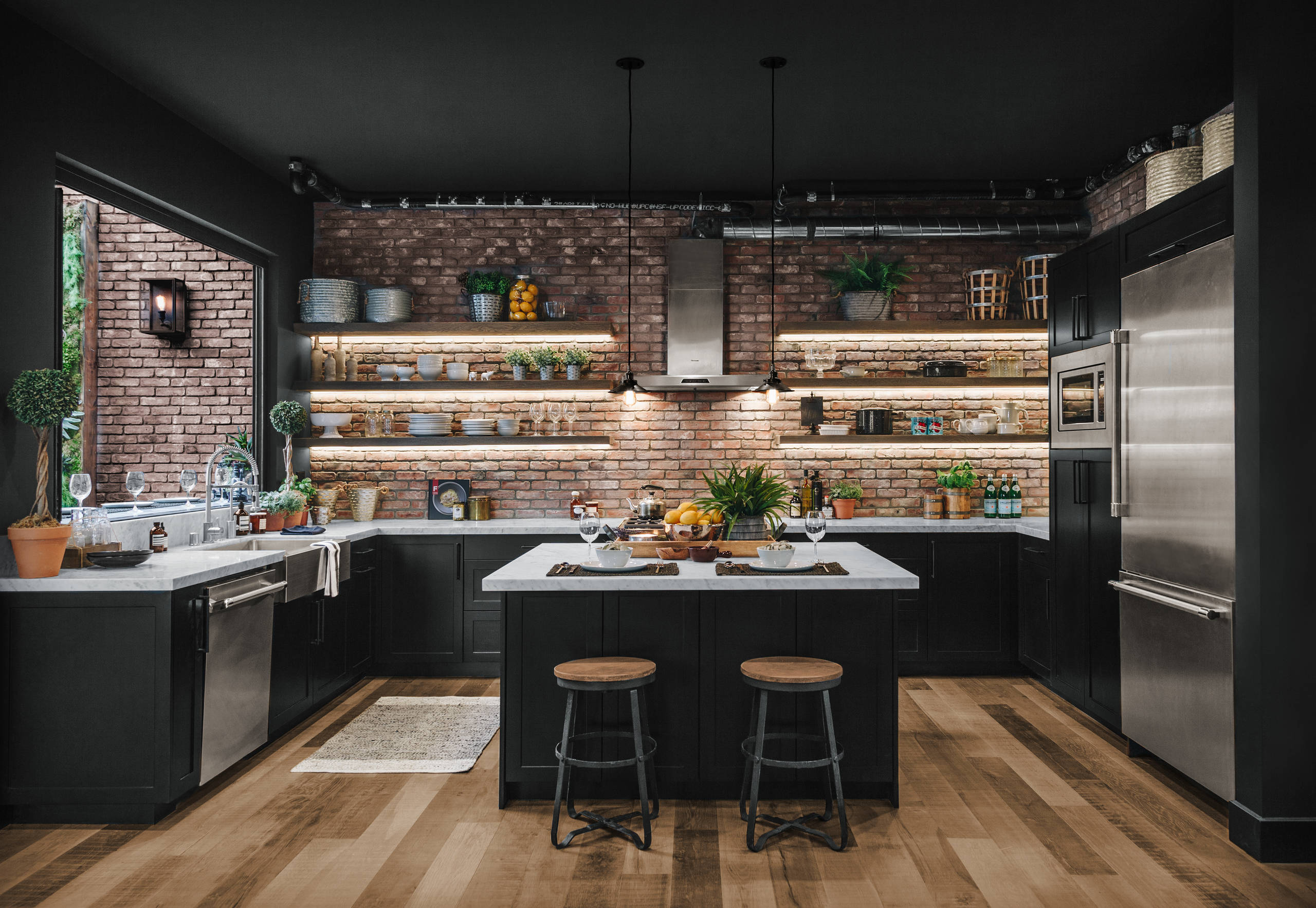
Efficiency and Accuracy
 One of the main benefits of using industrial kitchen design software in your house design process is its efficiency and accuracy. With traditional methods, such as hand-drawn sketches or physical mock-ups, there is a higher chance of human error. However, with the use of specialized software, you can create precise and detailed designs with just a few clicks. This not only saves time but also reduces the risk of costly mistakes in the construction phase.
One of the main benefits of using industrial kitchen design software in your house design process is its efficiency and accuracy. With traditional methods, such as hand-drawn sketches or physical mock-ups, there is a higher chance of human error. However, with the use of specialized software, you can create precise and detailed designs with just a few clicks. This not only saves time but also reduces the risk of costly mistakes in the construction phase.
Visualization and Customization
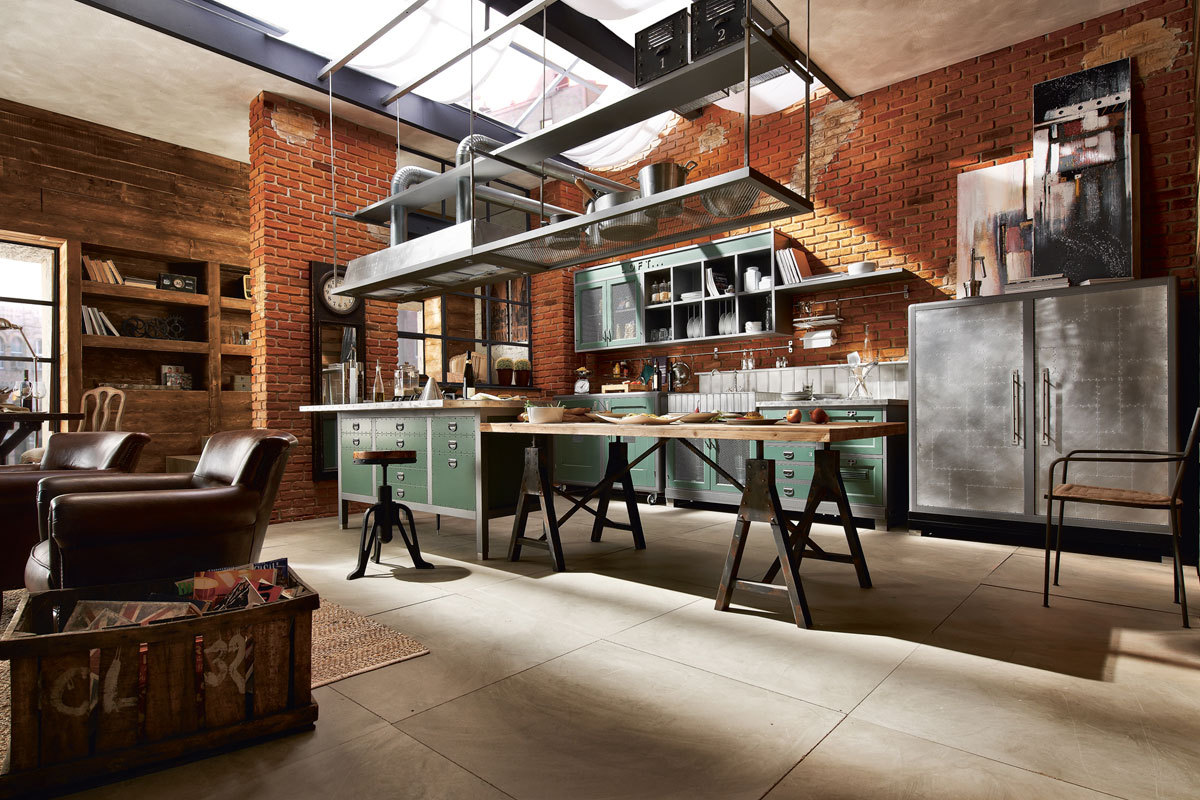 Another advantage of using industrial kitchen design software is its ability to provide realistic visualizations of your kitchen design. With advanced 3D rendering capabilities, you can see exactly how your kitchen will look like before it is even built. This allows you to make any necessary changes or adjustments to the design, ensuring that you are completely satisfied with the end result. Additionally, the software also offers a wide range of customization options, allowing you to experiment with various layouts, materials, and finishes to create your dream kitchen.
Another advantage of using industrial kitchen design software is its ability to provide realistic visualizations of your kitchen design. With advanced 3D rendering capabilities, you can see exactly how your kitchen will look like before it is even built. This allows you to make any necessary changes or adjustments to the design, ensuring that you are completely satisfied with the end result. Additionally, the software also offers a wide range of customization options, allowing you to experiment with various layouts, materials, and finishes to create your dream kitchen.
Cost-Effective Solution
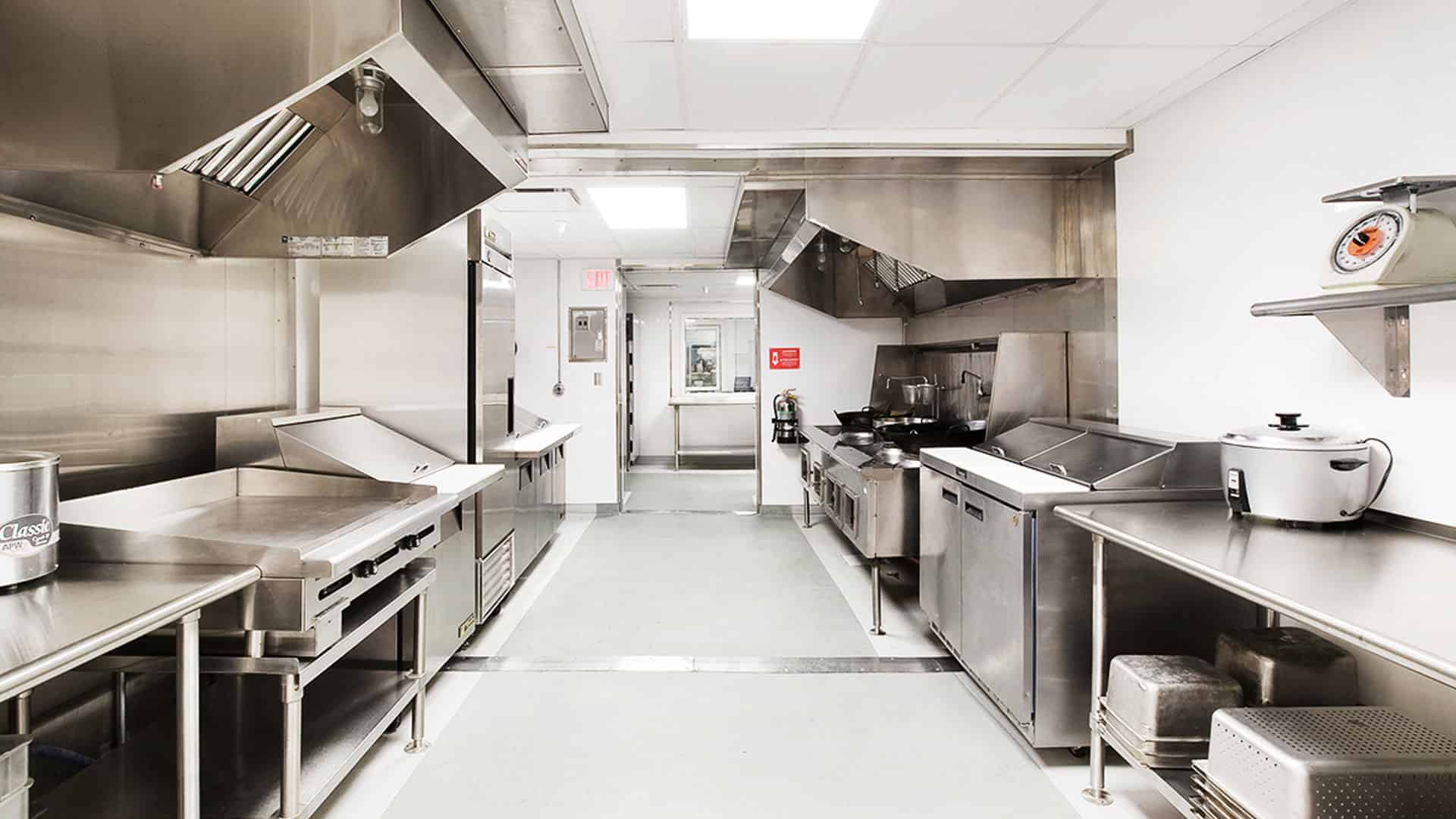 Using industrial kitchen design software can also be a cost-effective solution for your house design process. While hiring a professional designer can be expensive, investing in software can save you both time and money in the long run. With the ability to make changes and revisions to your design without incurring additional costs, you have more control over your budget and can make informed decisions on where to allocate your resources.
Using industrial kitchen design software can also be a cost-effective solution for your house design process. While hiring a professional designer can be expensive, investing in software can save you both time and money in the long run. With the ability to make changes and revisions to your design without incurring additional costs, you have more control over your budget and can make informed decisions on where to allocate your resources.
Collaboration and Communication
 Industrial kitchen design software also promotes collaboration and communication among all parties involved in the house design process. With the ability to share the design with contractors, builders, and other professionals, everyone can stay on the same page and work together towards a common goal. This helps to avoid any miscommunication or misunderstandings, ultimately leading to a smoother and more efficient construction process.
In conclusion, incorporating industrial kitchen design software into your house design process can bring numerous benefits, including efficiency, accuracy, visualization, customization, cost-effectiveness, and improved collaboration and communication. With its advanced features and capabilities, this software is a valuable tool for creating the perfect kitchen for your home. So why not give it a try and see the difference it can make in your house design journey?
Industrial kitchen design software also promotes collaboration and communication among all parties involved in the house design process. With the ability to share the design with contractors, builders, and other professionals, everyone can stay on the same page and work together towards a common goal. This helps to avoid any miscommunication or misunderstandings, ultimately leading to a smoother and more efficient construction process.
In conclusion, incorporating industrial kitchen design software into your house design process can bring numerous benefits, including efficiency, accuracy, visualization, customization, cost-effectiveness, and improved collaboration and communication. With its advanced features and capabilities, this software is a valuable tool for creating the perfect kitchen for your home. So why not give it a try and see the difference it can make in your house design journey?








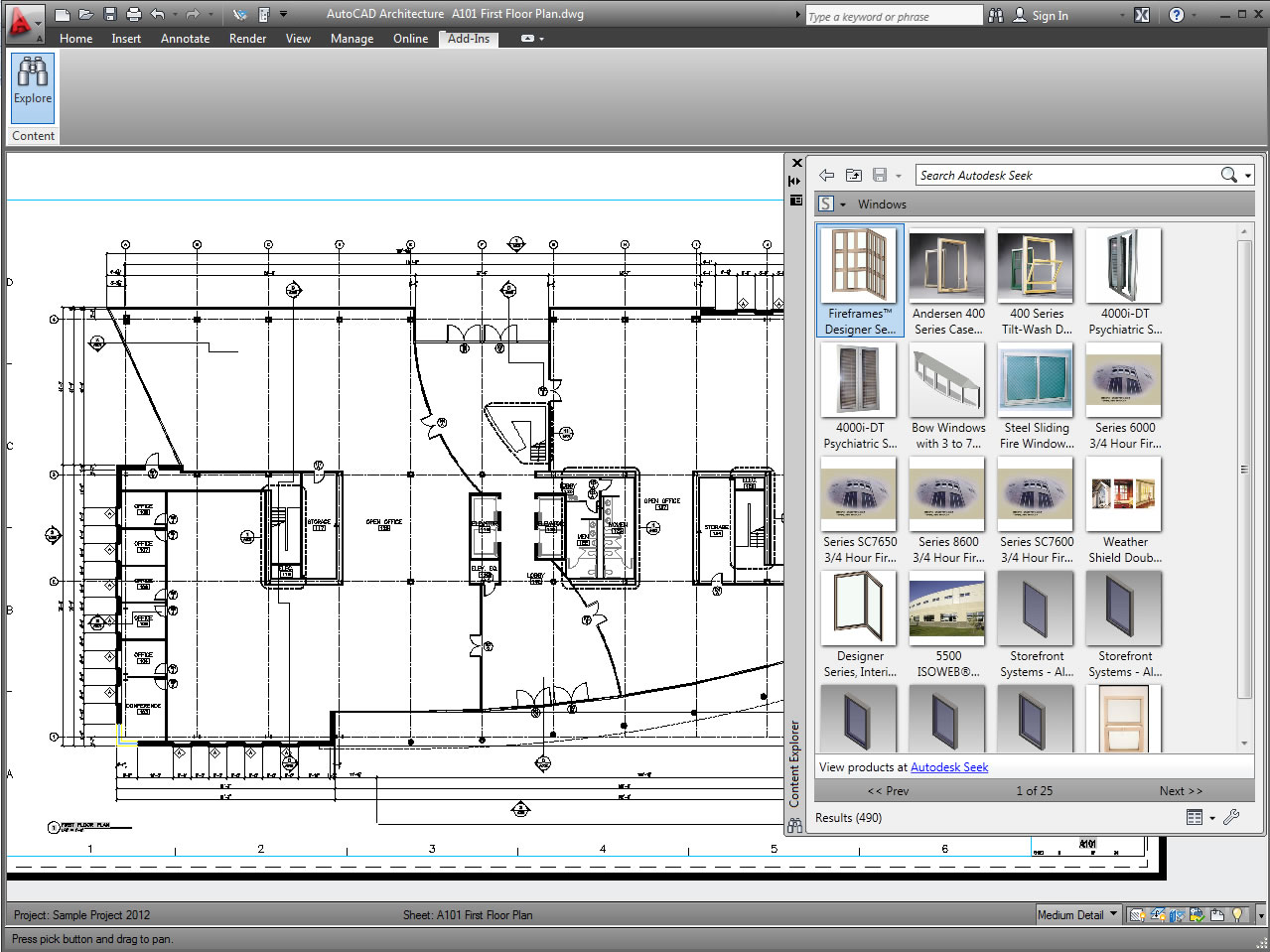
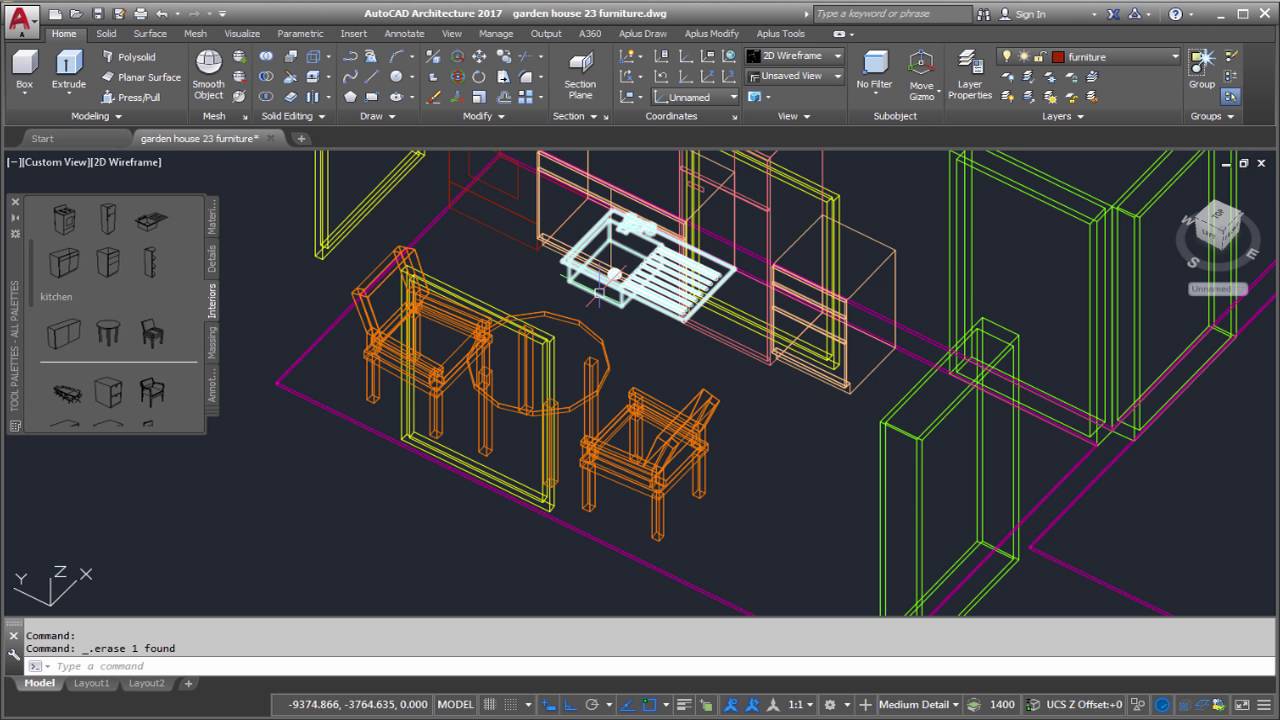









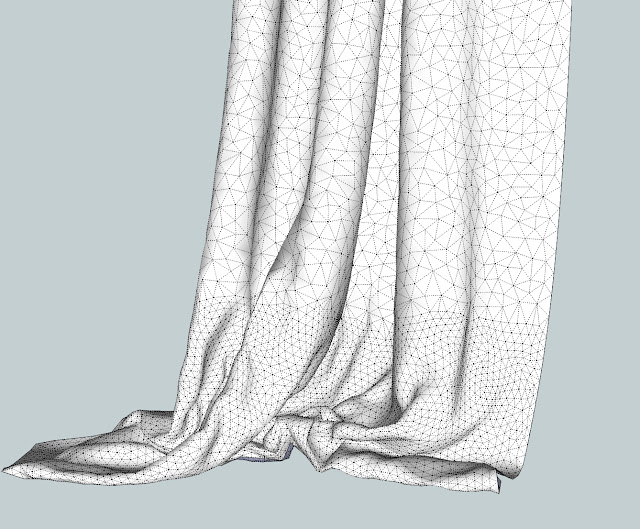

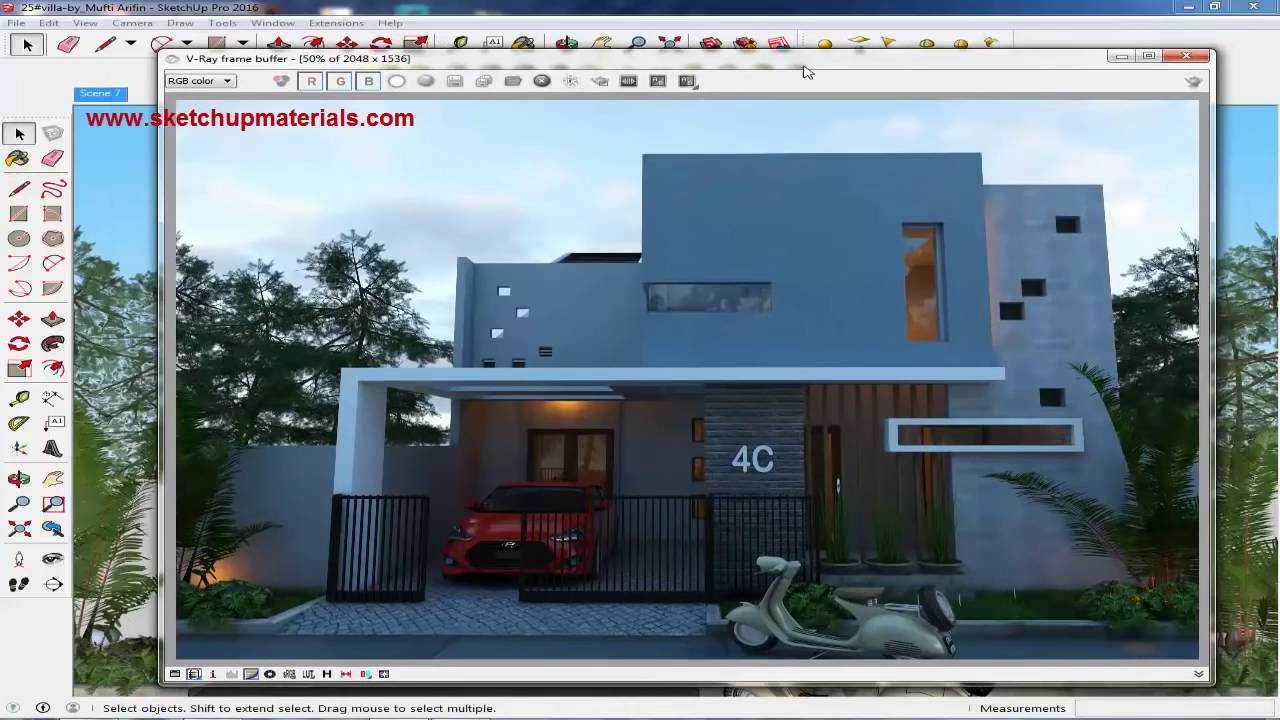
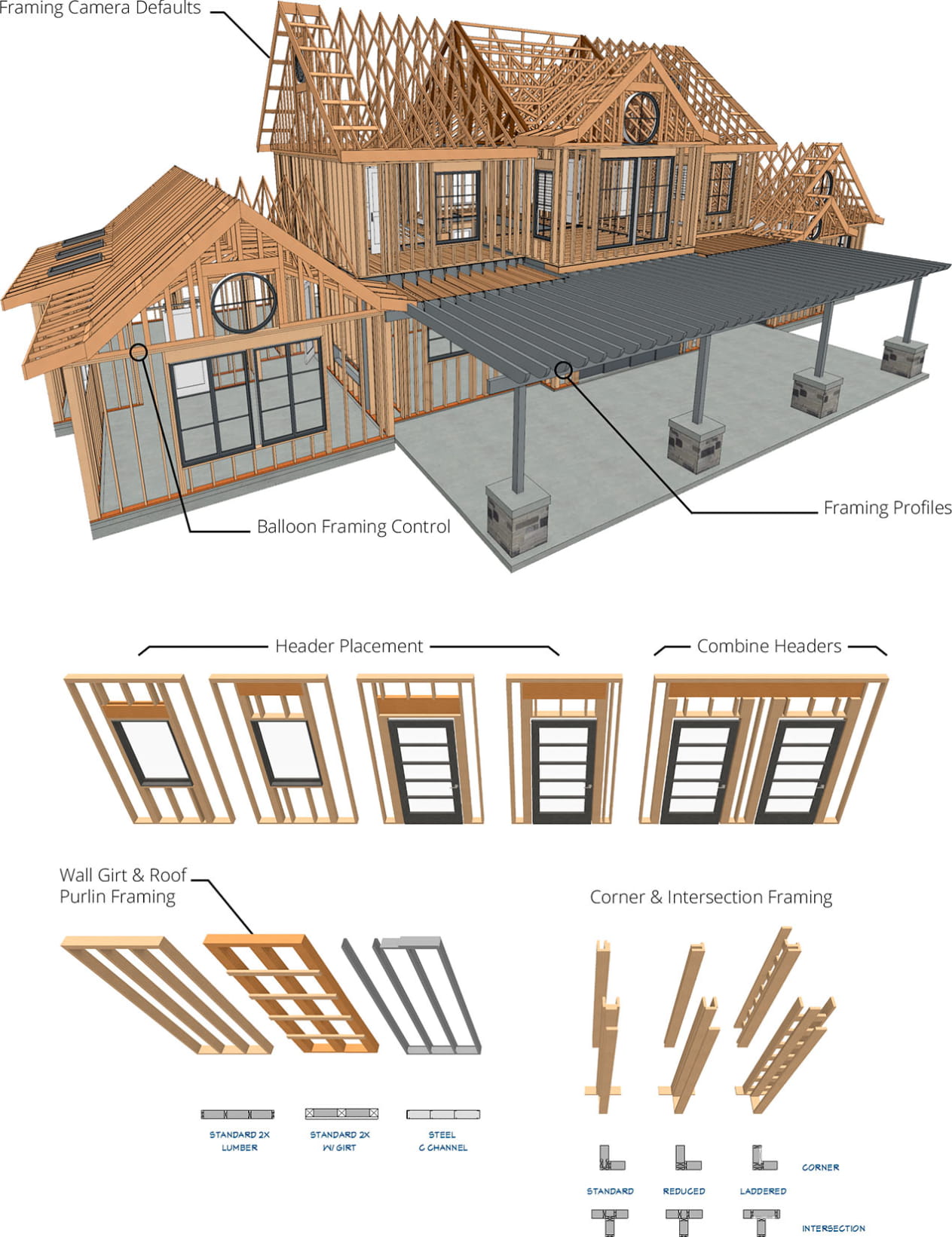


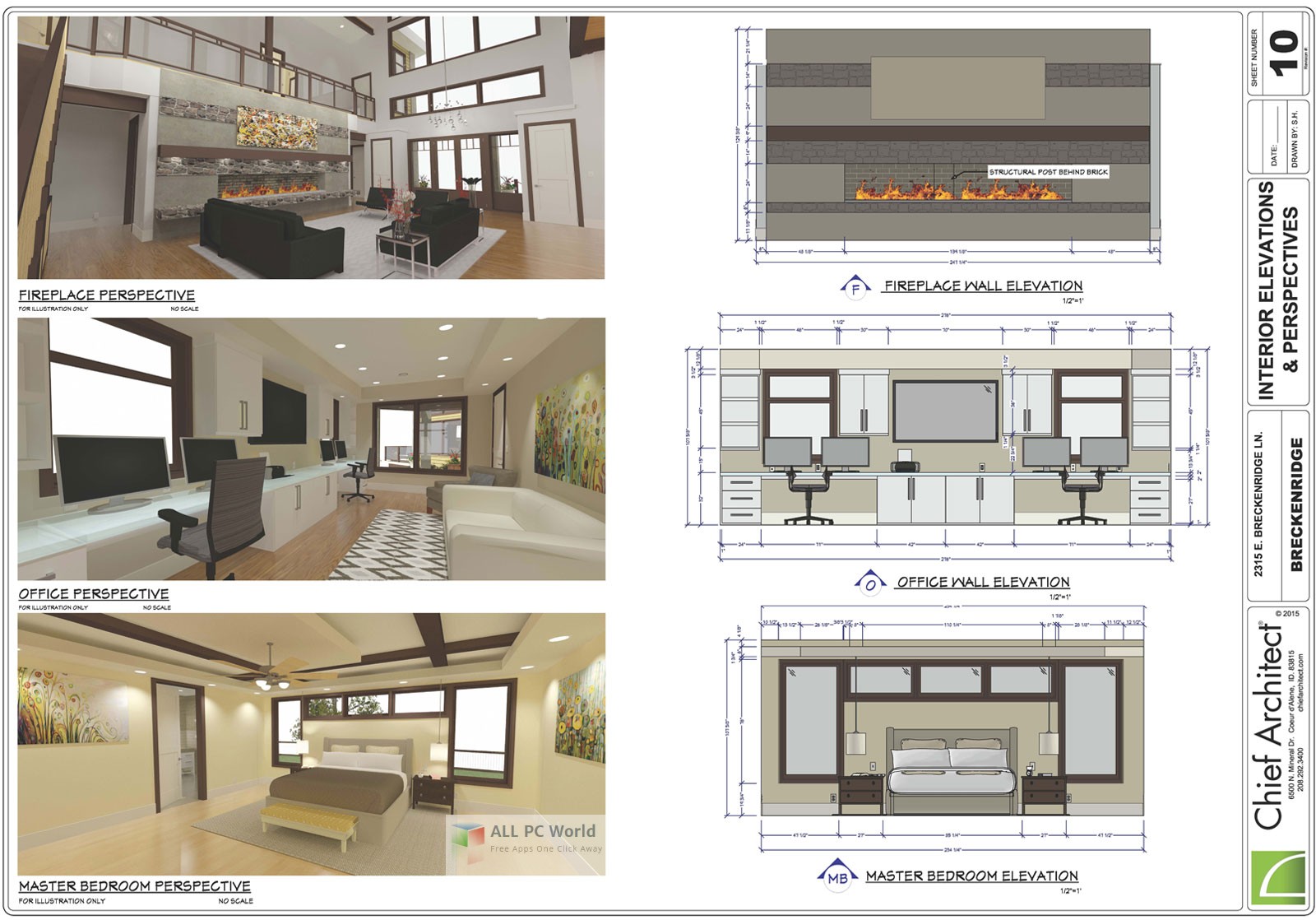
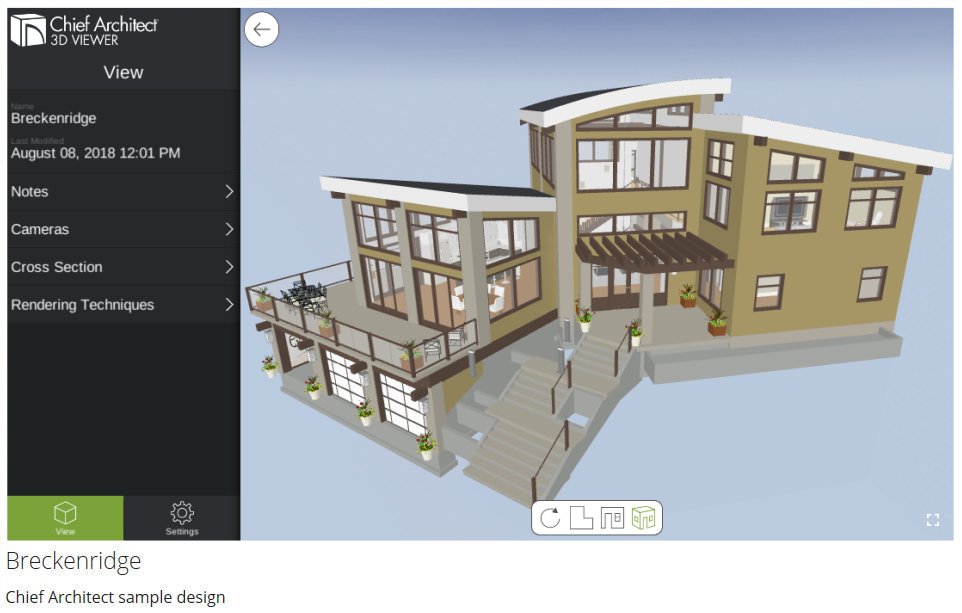







.png)



