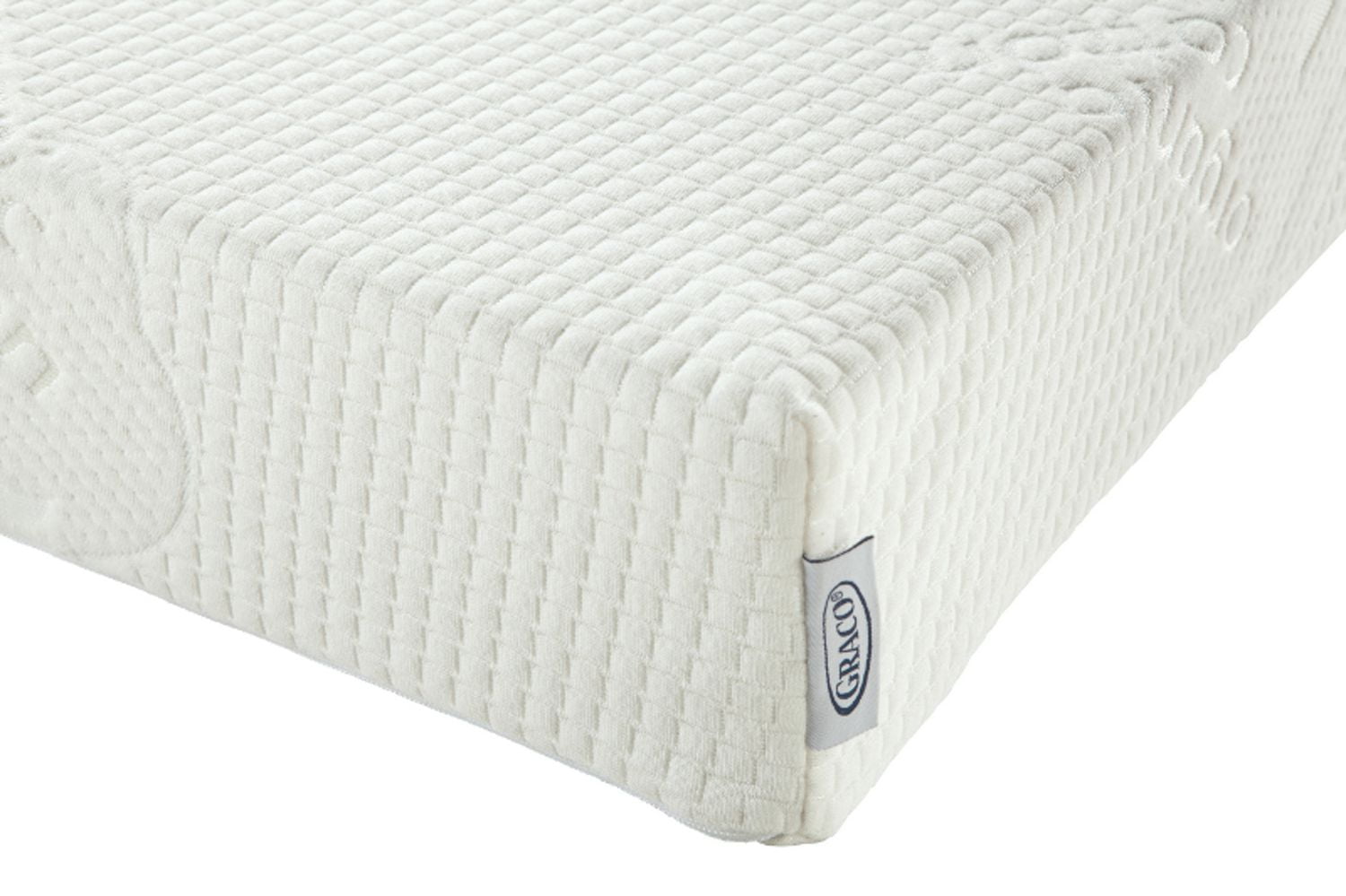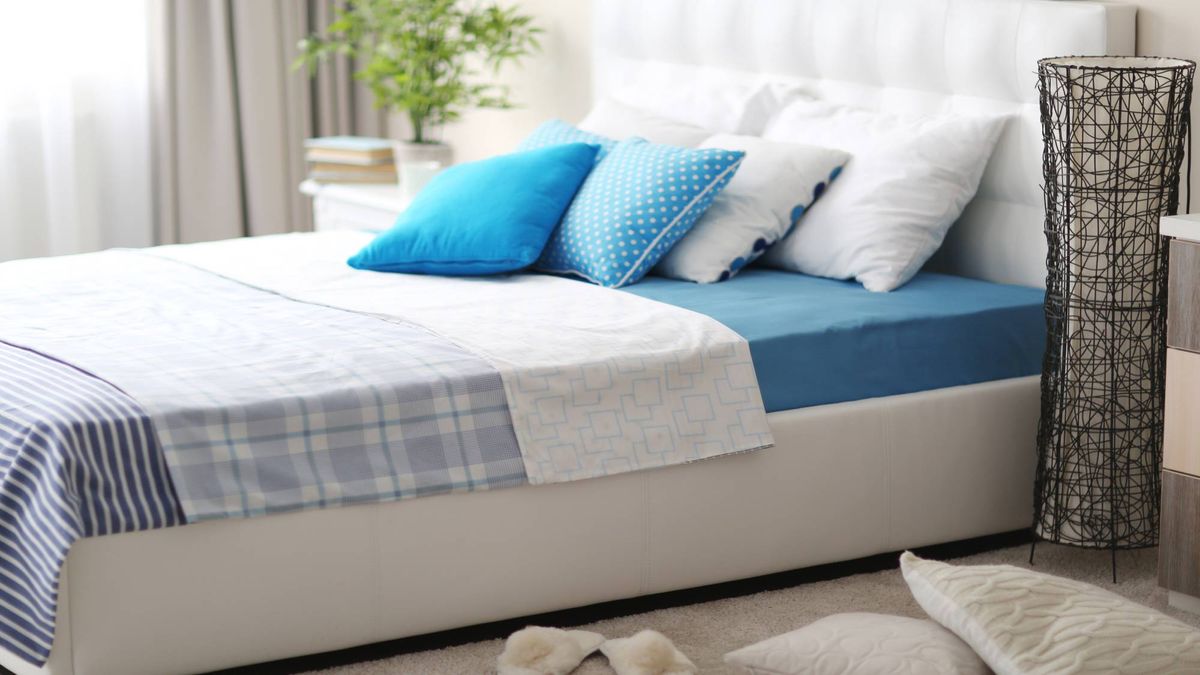The traditional Indian house design reflects varies cultures, religions, life-styles, climates, and topography from different regions of India. A typical traditional house consists of several features like tiled roofs, courtyards, stone walls, arched doorways, and terracotta floors. The architecture of the Indian house is largely influenced by the environmental diversity of the region. Aspects like local material availability, skillful craftsmanship, and climate play a major role in deciding the type of housing offered in the region. Traditional Indian houses are best characterized by their emphasis on simplicity. These houses come in a variety of styles that are best suited to take advantage of the available resources. Traditional Indian House Design Ideas
India's home design trends are heading towards a modern look today. Homeowners are now incorporating elements of traditional Indian style in their modern Indian house designs to create unique and eye-catching interiors. Luxurious materials like marble and polished metals are making their appearances in the designs, with an overall emphasis on creating a more glamorous feel. Features like vertical garden walls, large wooden doors, and open plan layouts are becoming more popular in the home designs today. Indian homeowners also rely heavily on vibrant color schemes and unique patterns to bring a refreshing touch to the interiors.Indian Home Design Trends for 2021
Kerala is the land of beauty and culture, and the same is reflected in the lives of its people. The architecture experts from Kerala are famous for creating innovative and high quality structural designs. They understand the rich tradition and culture of the region and design structures accordingly. Traditional Kerala house designs and homes are renowned for their spacious courtyards, long verandas, sloping roofs, and sun room balconies. In addition, decorative wood carvings and elaborately decorated ceilings are some of the features commonly used in Kerala home designs. The traditional Kerala style homes are inspired by the temples of bygone medieval eras and make an attractive and inviting addition to any region.Kerala Home Design Ideas
The modern Indian house designs blend the best of modern style and traditional elements to create a unique design. These innovative designs are an ideal way for creating spacious, contemporary living spaces without compromising on the traditional aesthetic of the region. Features like large windows, open-plan living, and large outdoor areas are all becoming a part of modern house designs. Also, materials like wood, stone, and concrete are becoming increasingly popular for constructing the interiors and exteriors of the modern Indian house. The modern Indian house designs are designed to maximize natural light, to make the most of the available space, and to provide a comfortable and contemporary living experience.Modern Indian House Design
A personal touch can help to make any house design unique and create a truly one-of-a-kind living space. Traditional furniture, ancestral artifacts, and décor items that are reflective of the region can all be incorporated into a modern Indian house design to give the house character. Indian house designs also have a great advantage in incorporating traditional materials like clay, wood, stone, and teak in the building process as this helps to make the home unique and attractive. Additionally, incorporating ethnic artwork, rich fabrics, and sculptures can complete the Indian style interior and create a truly unique space.Unique Indian House Design Ideas
For those who appreciate the beauty of Indian architecture but also want to keep things simple and small, the simple Indian home design is the best option. This type of design relies heavily on efficient use of the available space and making good use of elements like texture, height, and symmetry to create a pleasing and inviting interior. Simple Indian home designs also make great use of natural light to create a space that is both airy and visually appealing. The best part about this type of design is that it allows the homeowners to be creative and create a unique home that is unlike any other.Simple Indian Home Design
For those who prefer a small, compact living space, the small Indian house design can prove to be a perfect choice. The key to creating a successful small house design is making the most of the available space while ensuring that the small home can feel spacious and inviting. Small Indian house designs make great use of vertical space by incorporating features like lofts and mezzanines. Additionally, using rich colors, thoughtful furniture arrangements, and plenty of storage can help to create an inviting living space despite the small area. Small Indian House Design
Traditional Indian house plans and layouts are designed to accommodate and reflect the rich culture and heritage of the region. These floor plans come in unique shapes and sizes to best suit the particular requirements and taste of the homeowner. Traditional Indian house plans also emphasize keeping the outdoor areas well-illuminated and visually appealing. Features like courtyards, small private gardens, and courtyards are commonly incorporated into the design. Additionally, traditional Indian house plans also make great use of structural columns, terraces, and open-plan layouts to create an inviting atmosphere.Traditional Indian House Plans and Layouts
The latest Indian house designs represent a perfect marriage of traditional approaches and modern trends. Current trends in the Indian house designs emphasize functionality, comfort, and sustainability. New house plans and layout come with great customizations such as space for a mini-bar, furniture that can accommodate multiple functions, and double-height ceilings. Similarly, modern Indian house designs make liberal use of open-plan, multi-functional spaces, modern technology, and eco-friendly elements to bring in the perfect blend of style and practicality. Latest Indian House Designs
Modern Indian house plans and layouts are characterized by spacious areas and efficient use of an available space. The latest modern house designs come with Clean lines, minimalist designs, and efficient layouts to ensure that the interior area looks spacious and inviting. Open-plan layouts are also becoming increasingly popular in modern Indian house plans and layouts. Also, natural light sources are now used in the modern house designs to ensure adequate lighting throughout the home. Additionally, smart storage solutions, decluttering methods, and technology are also incorporated into the modern Indian houses for a unique and contemporary look. Modern Indian House Plans and Layouts
Beautiful Architectural Features of Indian House Plans
 India is home to a variety of architectural styles that have been inspired by different religions, cultures, and empires over centuries. From stunning Mughal monuments to the famed South Indian temples, these architectural styles have become an integral part of India's collective identity. Similarly, Indian House Plans are imprinted with symbols and motifs that add to their aesthetic and express the unique culture of India. Here we'll explore some of the common architectural features that you'll find in these traditional plans.
India is home to a variety of architectural styles that have been inspired by different religions, cultures, and empires over centuries. From stunning Mughal monuments to the famed South Indian temples, these architectural styles have become an integral part of India's collective identity. Similarly, Indian House Plans are imprinted with symbols and motifs that add to their aesthetic and express the unique culture of India. Here we'll explore some of the common architectural features that you'll find in these traditional plans.
Grand Entries
 Indian homes usually have grand entries, often marked with intricately crafted gateways. The gateways can be made with several materials like wood, stone, marble, and even metal. This grand entrance is designed to give visitors a peek into the interiors and the kind of life lived within it.
Indian homes usually have grand entries, often marked with intricately crafted gateways. The gateways can be made with several materials like wood, stone, marble, and even metal. This grand entrance is designed to give visitors a peek into the interiors and the kind of life lived within it.
Courtyard
 India is a tropical country and the courtyards of Indian homes reflect that. They are designed to keep homes cool and airy. They are typically built in the center of the house, and are also often adorned with small ornamental fountains.
India is a tropical country and the courtyards of Indian homes reflect that. They are designed to keep homes cool and airy. They are typically built in the center of the house, and are also often adorned with small ornamental fountains.
Jharokhas
 Jharoka is one of the most iconic features of Indian traditional architecture. These windows are usually edged with carved wooden frames and decorated with brass studs. They typically look out onto the courtyard and the stairways.
Jharoka is one of the most iconic features of Indian traditional architecture. These windows are usually edged with carved wooden frames and decorated with brass studs. They typically look out onto the courtyard and the stairways.
Grid Pattern
 The plans of Indian houses typically have a representation of a grid formation leading from the entrance to the main living area. This is an ancient form of way-finding, and often has signs or representations of specific gods or symbols of good luck.
The plans of Indian houses typically have a representation of a grid formation leading from the entrance to the main living area. This is an ancient form of way-finding, and often has signs or representations of specific gods or symbols of good luck.
Decorative Elements
 Indian interiors have a dazzling array of decorative elements. Many of them are brought to life by traditional artisanal crafts like wood carving and stone working. Some of these motifs can have religious or cultural connotations, and often use symbolic representations of the sanctity of the home.
From the grand gateways to intricate decorative elements, Indian house plans are a unique expression of the culture and the religious beliefs of India. This architectural style still remains popular although it is slowly being integrated with modern designs. When conceptualizing a house plan, it is important to keep in mind the culture and ancient traditions of this land, integrating them with the modern to create a unique living space.
Indian interiors have a dazzling array of decorative elements. Many of them are brought to life by traditional artisanal crafts like wood carving and stone working. Some of these motifs can have religious or cultural connotations, and often use symbolic representations of the sanctity of the home.
From the grand gateways to intricate decorative elements, Indian house plans are a unique expression of the culture and the religious beliefs of India. This architectural style still remains popular although it is slowly being integrated with modern designs. When conceptualizing a house plan, it is important to keep in mind the culture and ancient traditions of this land, integrating them with the modern to create a unique living space.


























































