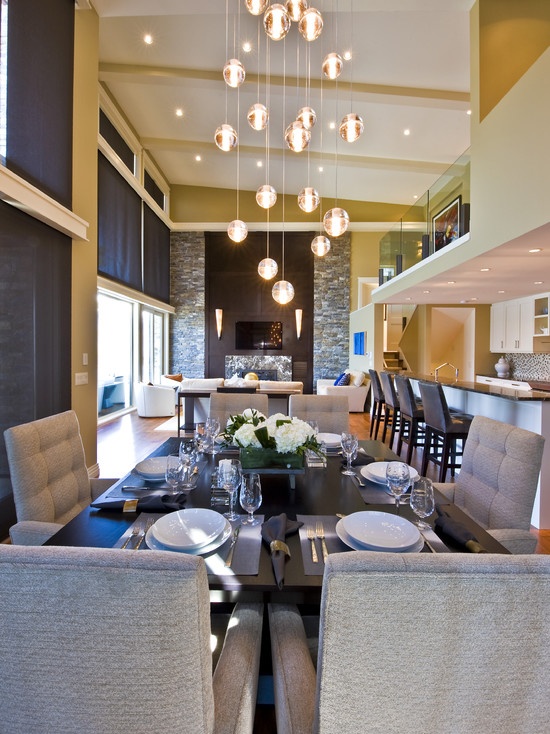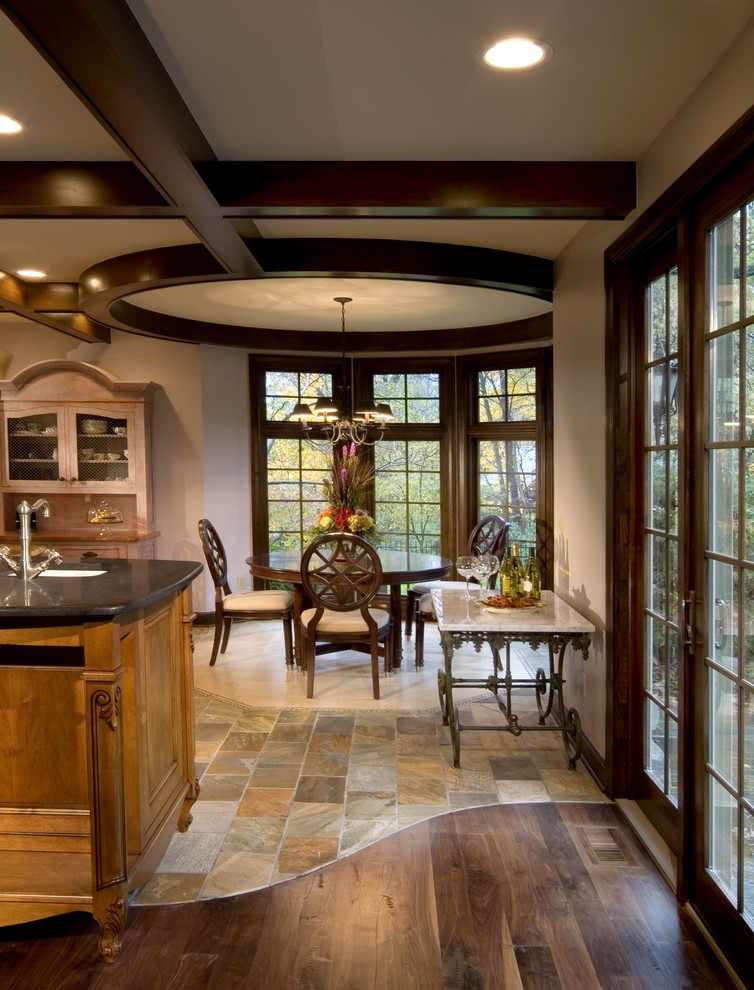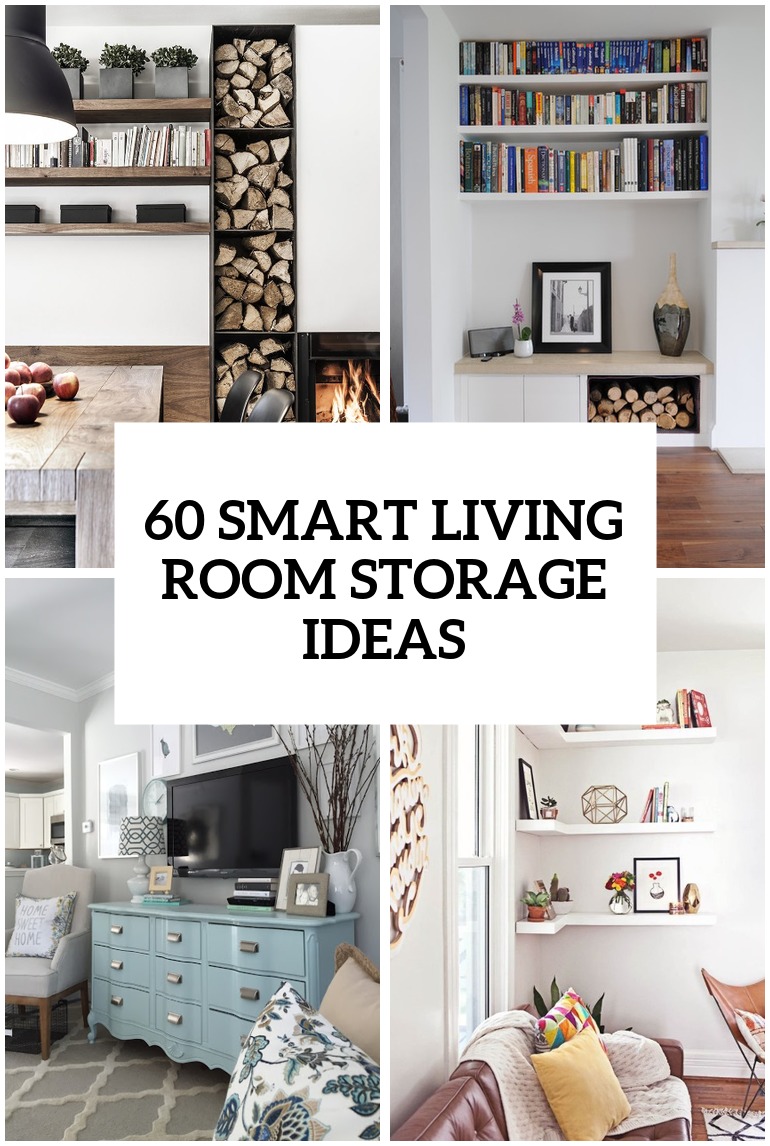Small open plan kitchen living rooms are becoming increasingly popular in modern homes. This design concept involves combining the kitchen, dining area, and living room into one open space, creating a seamless flow and maximizing the use of space. If you have a small home, an open plan kitchen living room can be a great solution to make the most of your limited square footage. Here are 10 main ideas for small open plan kitchen living rooms to help you get started on designing your perfect space.Small Open Plan Kitchen Living Room Ideas
One of the key elements of a small open plan kitchen living room is the open concept. This means that the kitchen, dining area, and living room are not separated by walls, but rather flow into each other. To make this concept work, it's important to create a cohesive design that ties all the spaces together. Consider using a similar color scheme, materials, and decor throughout the space to create a sense of unity.Open Concept Kitchen Living Room Ideas
When designing a small open plan kitchen living room, it's important to make the most of the limited space available. This can be achieved by combining the kitchen and living room into one multi-functional area. For example, a kitchen island can double as a dining table and a small sofa can act as a divider between the kitchen and living room. This way, you can have a functional and stylish space without sacrificing square footage.Small Kitchen Living Room Combo Ideas
The layout of your open plan kitchen living room is crucial to the overall design. It's important to consider the flow and functionality of the space when deciding on a layout. One popular option is to have the kitchen along one wall, with the dining area and living room on either side. Another option is to have the kitchen in the center, with the dining area and living room on opposite sides. Experiment with different layouts to find what works best for your space.Open Plan Kitchen Living Room Layout Ideas
Designing a small open plan kitchen living room can be challenging, but it's also an opportunity to get creative with your design. Consider using built-in storage solutions to maximize space, such as floor-to-ceiling cabinets or shelves. You can also incorporate built-in seating or a fold-down table to save space. Use light and neutral colors to make the space feel larger and brighter.Small Open Plan Kitchen Living Room Design Ideas
When it comes to decorating your open plan kitchen living room, it's important to strike a balance between the different areas. Use similar color schemes and decor throughout the space to create a cohesive look. Incorporate different textures and patterns to add visual interest. And don't be afraid to mix and match styles, as long as they complement each other.Open Plan Kitchen Living Room Decorating Ideas
The right colors can make a big impact in a small open plan kitchen living room. Light and neutral colors, such as white, beige, and light gray, can make the space feel larger and more open. You can also add pops of color through accessories, such as throw pillows, rugs, and artwork. Just be sure to stick to a cohesive color scheme to keep the space looking cohesive.Small Open Plan Kitchen Living Room Color Ideas
The flooring in your open plan kitchen living room should be both durable and visually appealing. Hardwood floors are a popular choice as they are easy to clean and can add warmth and character to the space. If you prefer a more budget-friendly option, consider laminate or vinyl flooring that mimics the look of hardwood. And don't be afraid to mix and match flooring materials, such as using tile in the kitchen area and carpet in the living room.Open Plan Kitchen Living Room Flooring Ideas
Storage can be a challenge in a small open plan kitchen living room, but it's important to keep the space clutter-free for a clean and open look. Utilize every inch of space by incorporating built-in shelves, cabinets, and drawers. You can also use furniture with hidden storage, such as ottomans or coffee tables with storage compartments. And don't forget to utilize vertical space with wall-mounted shelves or hanging storage solutions.Small Open Plan Kitchen Living Room Storage Ideas
Lighting is key in any space, but it's especially important in a small open plan kitchen living room. Natural light is ideal, so try to incorporate as much as possible through windows and skylights. In terms of artificial lighting, use a combination of overhead lighting, such as recessed or pendant lights, and task lighting, such as under-cabinet lighting in the kitchen area and table lamps in the living room. This will create a well-lit and inviting space.Open Plan Kitchen Living Room Lighting Ideas
Utilizing Space in a Small Open Plan Kitchen Living Room

Maximizing Functionality
 When designing a small open plan kitchen living room, it is important to make the most of the limited space available. One way to achieve this is by incorporating multi-functional furniture and storage solutions. For example, a kitchen island can serve as extra counter space for food preparation, a dining table for meals, and storage for kitchen essentials. A sofa with built-in storage or a coffee table with hidden compartments can also help save space while still providing functionality in the living room area.
When designing a small open plan kitchen living room, it is important to make the most of the limited space available. One way to achieve this is by incorporating multi-functional furniture and storage solutions. For example, a kitchen island can serve as extra counter space for food preparation, a dining table for meals, and storage for kitchen essentials. A sofa with built-in storage or a coffee table with hidden compartments can also help save space while still providing functionality in the living room area.
Creating a Cohesive Design
 In a small open plan space, it is crucial to have a cohesive design that ties the kitchen and living room areas together. This can be achieved through consistent color schemes, materials, and design elements. For instance, if the kitchen cabinets are a bold blue color, incorporating blue throw pillows or a matching rug in the living room can create a sense of unity. Using the same flooring throughout the space can also help create a seamless flow between the two areas.
In a small open plan space, it is crucial to have a cohesive design that ties the kitchen and living room areas together. This can be achieved through consistent color schemes, materials, and design elements. For instance, if the kitchen cabinets are a bold blue color, incorporating blue throw pillows or a matching rug in the living room can create a sense of unity. Using the same flooring throughout the space can also help create a seamless flow between the two areas.
Utilizing Vertical Space
 When working with limited horizontal space, it is important to utilize vertical space to maximize storage and functionality. Installing shelves or cabinets above countertops and furniture can help free up floor space and keep the area clutter-free. Additionally, using hanging pot racks in the kitchen or wall-mounted shelves in the living room can add visual interest while also providing practical storage solutions.
Small open plan kitchen living rooms
offer a unique opportunity to combine two essential areas of the home in a functional and stylish way. By utilizing space effectively, creating a cohesive design, and utilizing vertical space, you can transform your small open plan area into a
beautiful and practical
space that meets all your needs. With these ideas in mind, you can create a
cozy and inviting
atmosphere that is perfect for entertaining guests or spending quality time with your family.
When working with limited horizontal space, it is important to utilize vertical space to maximize storage and functionality. Installing shelves or cabinets above countertops and furniture can help free up floor space and keep the area clutter-free. Additionally, using hanging pot racks in the kitchen or wall-mounted shelves in the living room can add visual interest while also providing practical storage solutions.
Small open plan kitchen living rooms
offer a unique opportunity to combine two essential areas of the home in a functional and stylish way. By utilizing space effectively, creating a cohesive design, and utilizing vertical space, you can transform your small open plan area into a
beautiful and practical
space that meets all your needs. With these ideas in mind, you can create a
cozy and inviting
atmosphere that is perfect for entertaining guests or spending quality time with your family.


































:strip_icc()/kitchen-wooden-floors-dark-blue-cabinets-ca75e868-de9bae5ce89446efad9c161ef27776bd.jpg)

















































