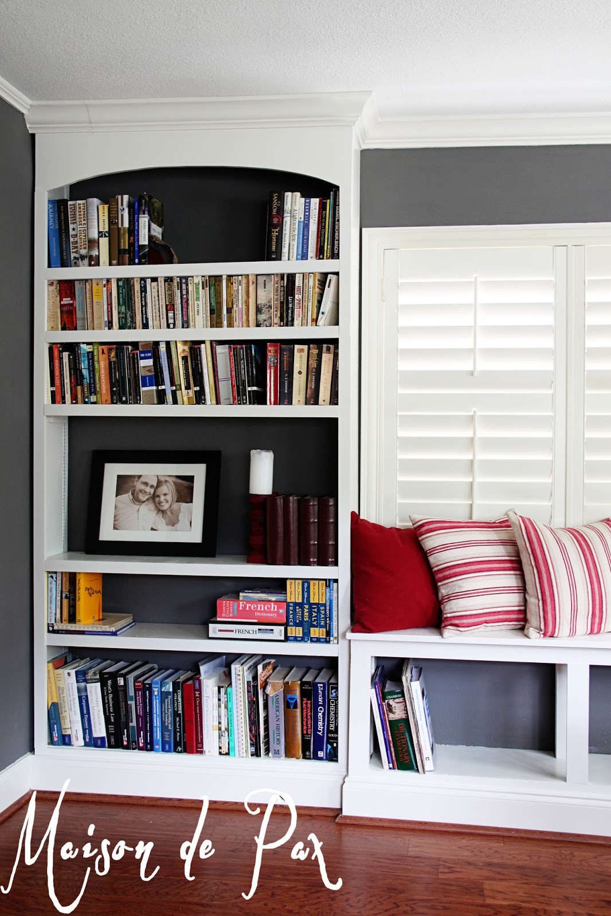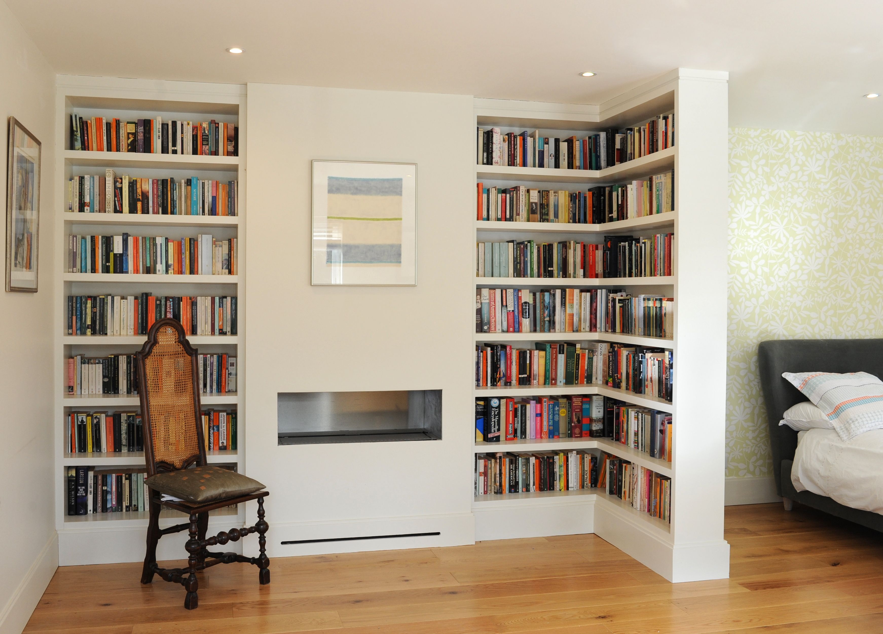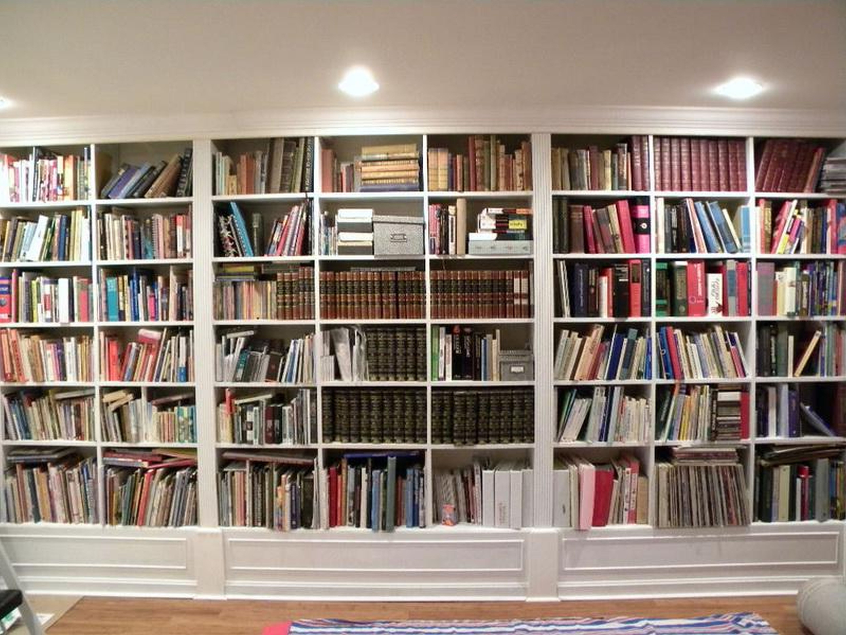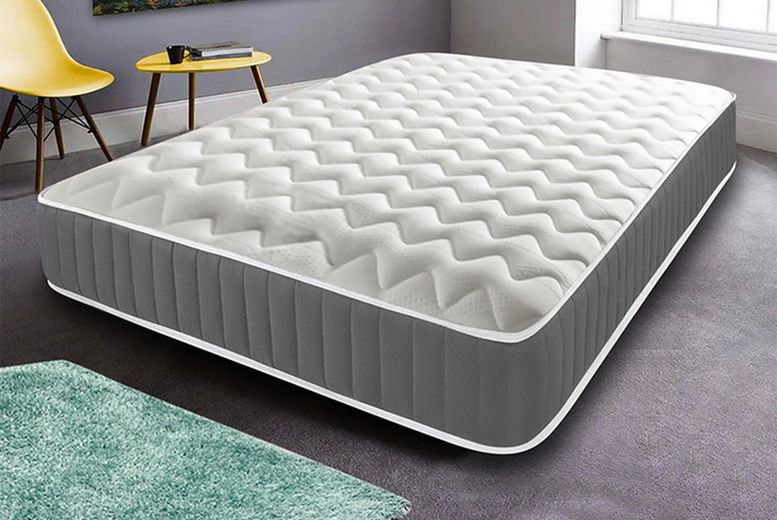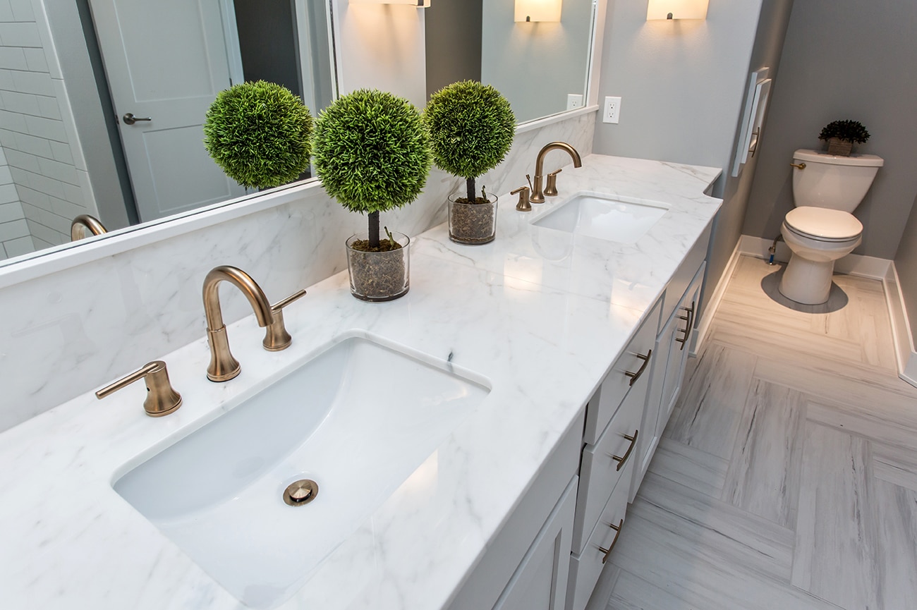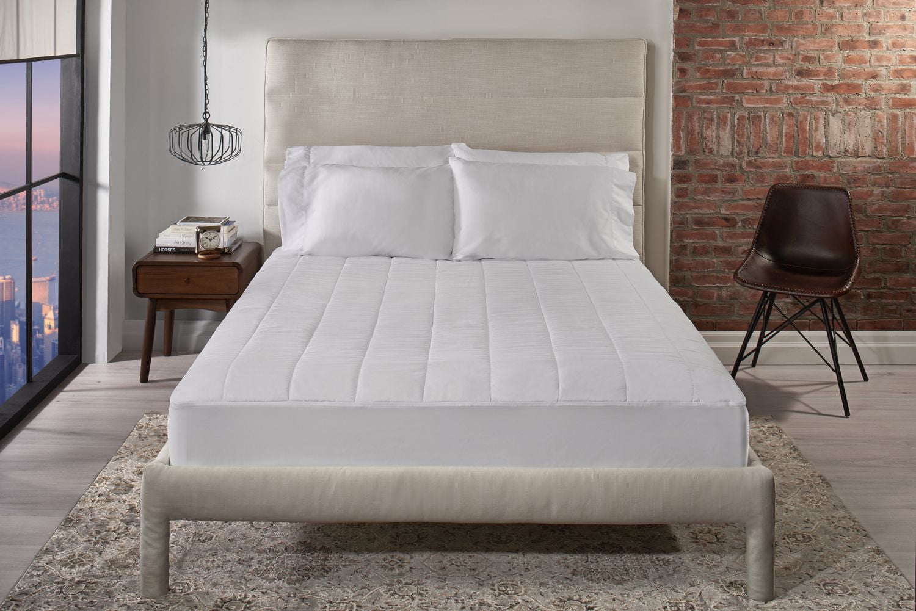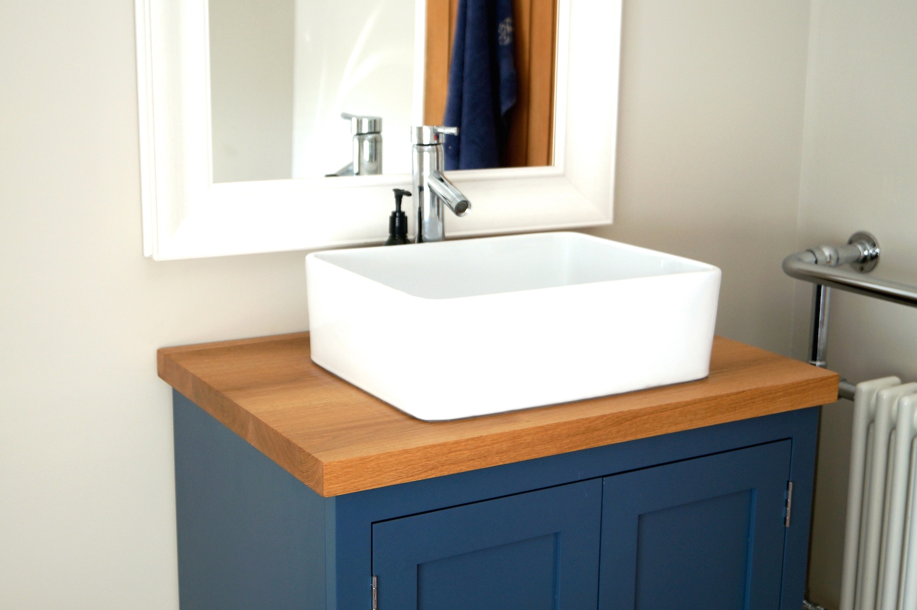The first idea for separating a kitchen from a living room is by using sliding doors. This is a popular choice because it allows for flexibility in terms of privacy and space. Sliding doors can easily be opened to connect the two rooms, or closed to create a separate area. They also come in a variety of designs and materials, making it easy to find one that fits your home's aesthetic.Sliding doors
If you're looking for a non-permanent solution, room dividers are a great option. They come in a variety of styles and sizes, making it easy to find one that fits your needs. You can choose from folding screens, curtains, or even plants to create a visual separation between your kitchen and living room. Room dividers also offer the advantage of being easily movable, so you can change up the layout whenever you want.Room dividers
Open shelving is not only a functional storage solution, but it can also be used to separate a kitchen from a living room. By installing open shelves between the two areas, you create a visual barrier while still allowing light and air to flow through. You can also use the shelves to display decorative items or plants, adding a touch of personality to the space.Open shelving
If you want to maintain an open concept feel while still creating separation, consider installing half walls between your kitchen and living room. These walls are usually waist-high and can be made of various materials such as wood, glass, or even brick. They provide a physical boundary between the two areas while still allowing for conversation and interaction between them.Half walls
Pocket doors are a space-saving option for separating a kitchen from a living room. These doors slide into the wall when opened, allowing for a seamless transition between the two areas. They also come in a variety of styles and materials, making it easy to find one that fits your home's design. Pocket doors are a great option for smaller spaces where swinging doors may take up too much room.Pocket doors
If you want to add a touch of elegance to your home, consider French doors as a way to separate your kitchen and living room. These doors feature glass panels and can be opened to connect the two areas or closed for privacy. They also allow natural light to flow through, making both rooms feel brighter and more spacious.French doors
For a modern and sleek look, consider using glass partitions to separate your kitchen and living room. These partitions can be floor-to-ceiling or waist-high, depending on your preference. They allow light to pass through, making both rooms feel more open and connected. You can also choose from clear, frosted, or tinted glass to add privacy.Glass partitions
Similar to pocket doors, bi-fold doors are a great option for smaller spaces where traditional doors may not fit. These doors fold in on themselves when opened, allowing for easy access between the kitchen and living room. They come in a variety of designs and materials, making them a versatile choice for any home.Bi-fold doors
If you want a budget-friendly and easy way to separate your kitchen from your living room, consider using curtains or drapes. These can be hung from the ceiling to create a visual barrier between the two areas. Curtains also offer the advantage of being easily changeable, allowing you to switch up the style whenever you want.Curtains or drapes
Bookshelves are not just for storing books. They can also be used as a creative way to separate a kitchen from a living room. By placing a bookshelf between the two areas, you create a physical barrier while also adding storage and decorative space. You can choose from a variety of designs and materials to fit your home's style.Bookshelves
Maximizing Space: Ideas for Separating Kitchen from Living Room
Kitchen and Living Room Design
 When it comes to house design, one of the biggest challenges is creating a functional and cohesive space. This is especially true for open concept living areas, where the kitchen and living room are combined into one large space. While this layout has its advantages, such as maximizing natural light and creating a sense of openness, it can also present challenges in terms of privacy and organization. One key aspect that homeowners often struggle with is how to effectively separate the kitchen from the living room.
Fortunately, there are several creative and practical ideas that can help solve this issue.
When it comes to house design, one of the biggest challenges is creating a functional and cohesive space. This is especially true for open concept living areas, where the kitchen and living room are combined into one large space. While this layout has its advantages, such as maximizing natural light and creating a sense of openness, it can also present challenges in terms of privacy and organization. One key aspect that homeowners often struggle with is how to effectively separate the kitchen from the living room.
Fortunately, there are several creative and practical ideas that can help solve this issue.
Use a Room Divider
 One of the simplest ways to separate the kitchen from the living room is by using a room divider. This can be a physical divider, such as a bookshelf or a folding screen, or it can be a visual divider, such as a curtain or a hanging plant. The key is to choose a divider that complements the style of your home and adds to the overall design aesthetic.
Not only does a room divider create a physical separation, but it also adds visual interest and can serve as a focal point in the room.
One of the simplest ways to separate the kitchen from the living room is by using a room divider. This can be a physical divider, such as a bookshelf or a folding screen, or it can be a visual divider, such as a curtain or a hanging plant. The key is to choose a divider that complements the style of your home and adds to the overall design aesthetic.
Not only does a room divider create a physical separation, but it also adds visual interest and can serve as a focal point in the room.
Add a Kitchen Island
 Another effective way to separate the kitchen from the living room is by adding a kitchen island. This not only creates a physical divide between the two spaces, but it also adds valuable counter and storage space in the kitchen.
Choose an island with a different material or color than your kitchen cabinets to make it stand out as a distinct space.
You can also incorporate seating on the living room side of the island, creating a natural transition between the two areas.
Another effective way to separate the kitchen from the living room is by adding a kitchen island. This not only creates a physical divide between the two spaces, but it also adds valuable counter and storage space in the kitchen.
Choose an island with a different material or color than your kitchen cabinets to make it stand out as a distinct space.
You can also incorporate seating on the living room side of the island, creating a natural transition between the two areas.
Get Creative with Lighting
 Lighting can play a crucial role in separating the kitchen from the living room. By using different types of lighting, you can create distinct zones within the open space. For example, using pendant lights over the kitchen area and a chandelier or floor lamp over the living room area can help define each space.
You can also use lighting to highlight certain features, such as a statement piece of artwork or a decorative room divider.
Lighting can play a crucial role in separating the kitchen from the living room. By using different types of lighting, you can create distinct zones within the open space. For example, using pendant lights over the kitchen area and a chandelier or floor lamp over the living room area can help define each space.
You can also use lighting to highlight certain features, such as a statement piece of artwork or a decorative room divider.
Utilize Furniture Placement
 Strategic placement of furniture can also help to separate the kitchen from the living room. For instance, placing a sofa or a large piece of furniture perpendicular to the kitchen can create a visual barrier between the two areas.
You can also use a rug to delineate the living room space and create a cozy seating area within the larger open space.
Strategic placement of furniture can also help to separate the kitchen from the living room. For instance, placing a sofa or a large piece of furniture perpendicular to the kitchen can create a visual barrier between the two areas.
You can also use a rug to delineate the living room space and create a cozy seating area within the larger open space.
Incorporate Different Flooring
 Using different flooring materials is another effective way to separate the kitchen from the living room.
For example, using hardwood in the living room and tile in the kitchen creates a clear distinction between the two areas.
You can also use a transition strip or a decorative rug to further define the separate spaces.
Using different flooring materials is another effective way to separate the kitchen from the living room.
For example, using hardwood in the living room and tile in the kitchen creates a clear distinction between the two areas.
You can also use a transition strip or a decorative rug to further define the separate spaces.
Conclusion
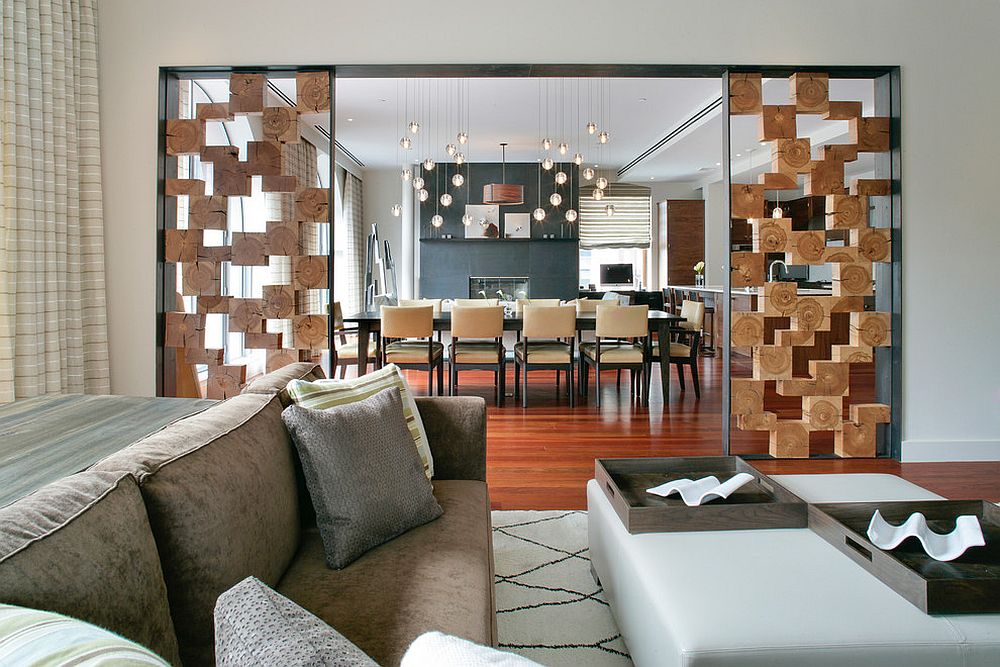 With these creative ideas, you can effectively separate your kitchen from your living room while still maintaining an open and cohesive design.
Remember to choose elements that not only serve a practical purpose but also add to the overall aesthetic of your home.
By utilizing room dividers, furniture placement, lighting, and flooring, you can create distinct zones that make your open concept living area feel like two separate and functional spaces.
With these creative ideas, you can effectively separate your kitchen from your living room while still maintaining an open and cohesive design.
Remember to choose elements that not only serve a practical purpose but also add to the overall aesthetic of your home.
By utilizing room dividers, furniture placement, lighting, and flooring, you can create distinct zones that make your open concept living area feel like two separate and functional spaces.
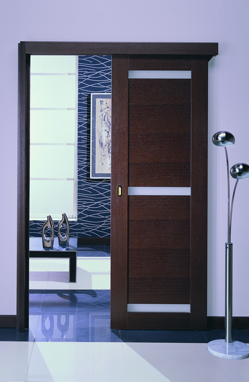

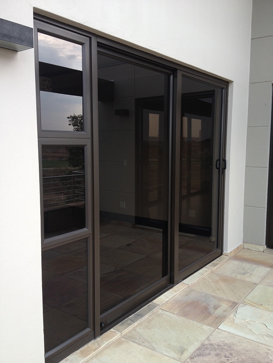
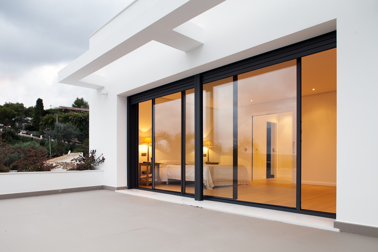
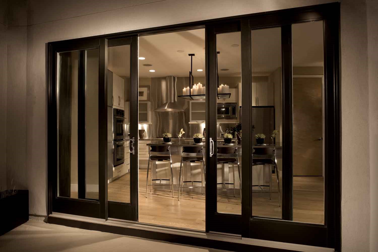
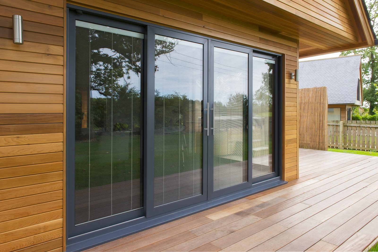
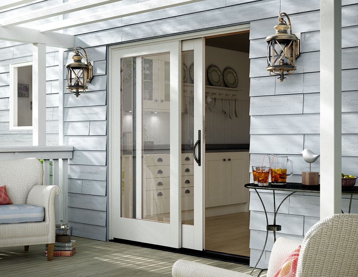

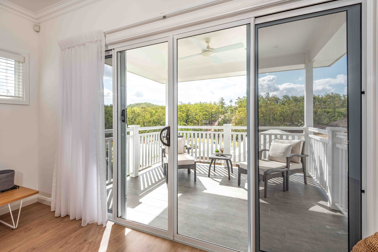
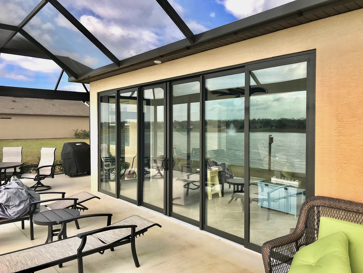
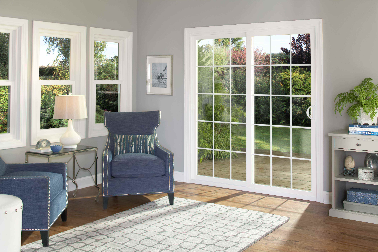

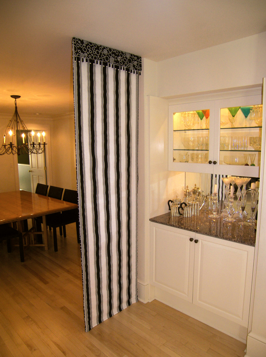
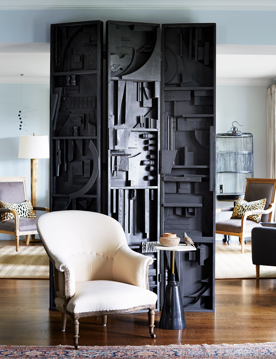
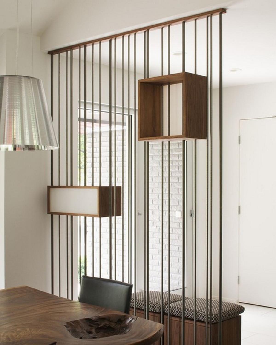




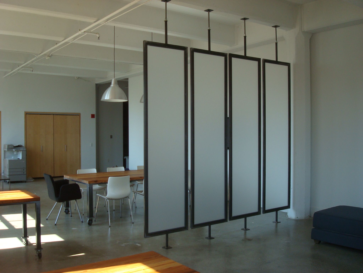
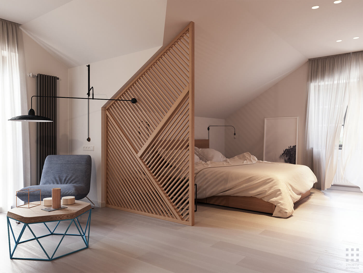

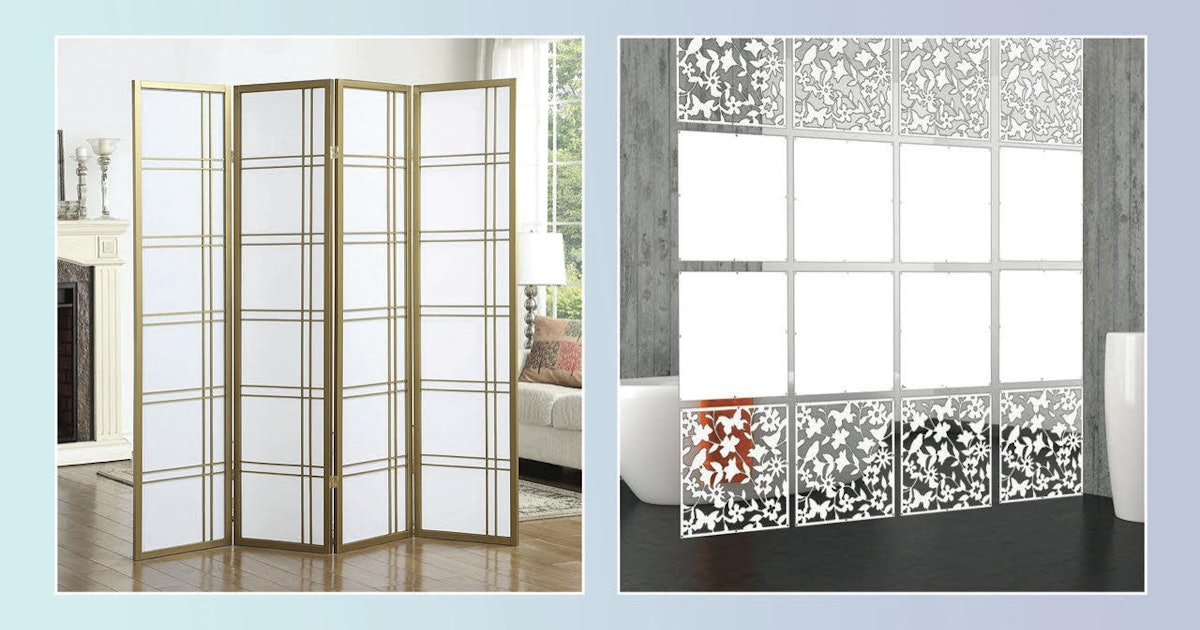


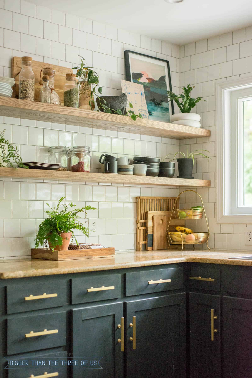

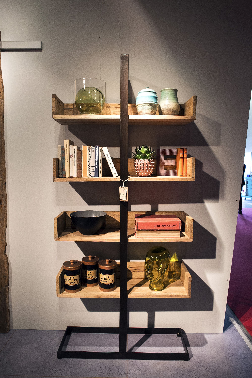

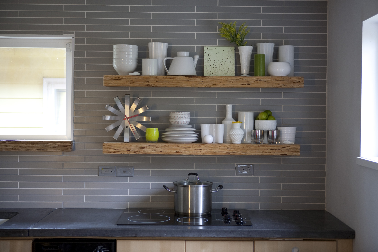

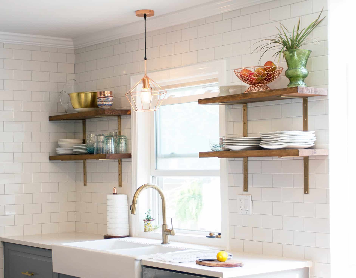

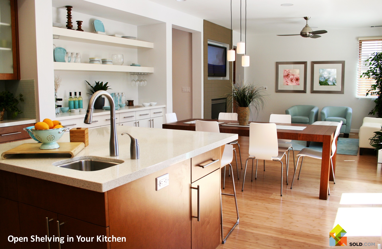
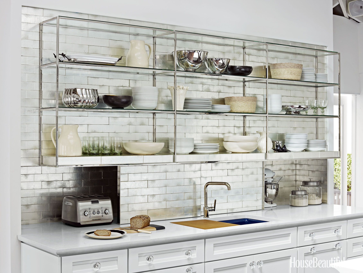
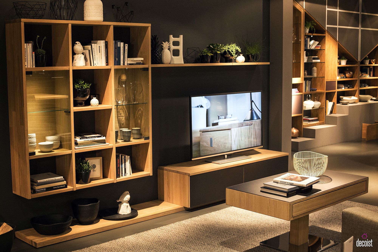





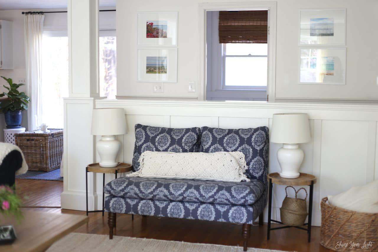



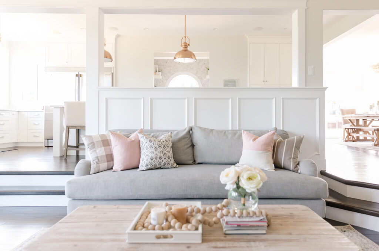
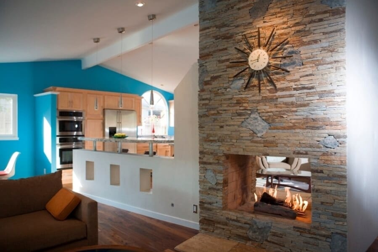





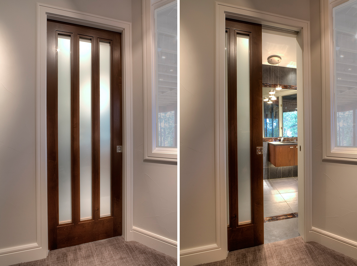
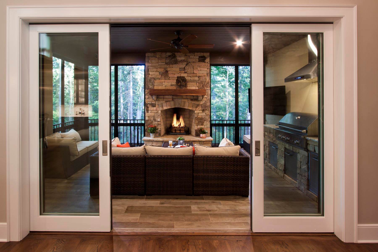

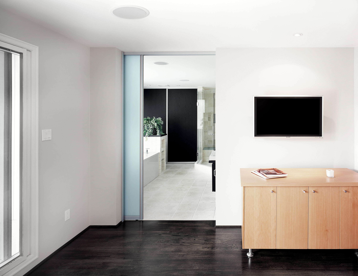
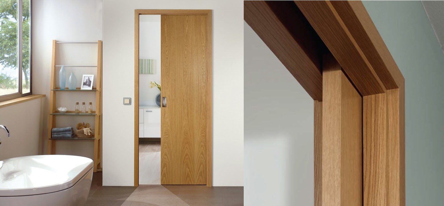



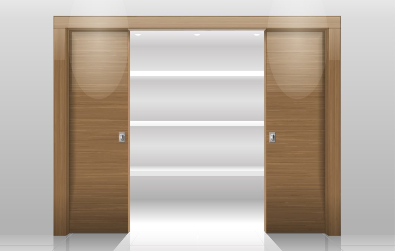







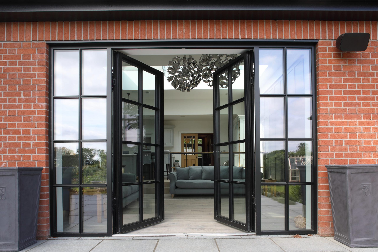

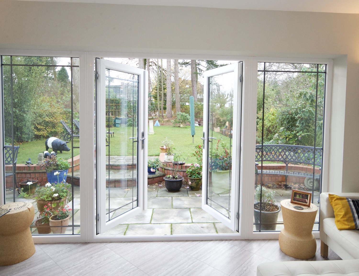













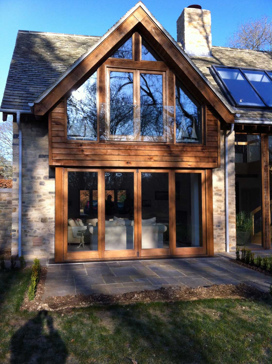
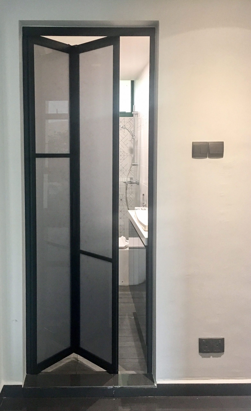






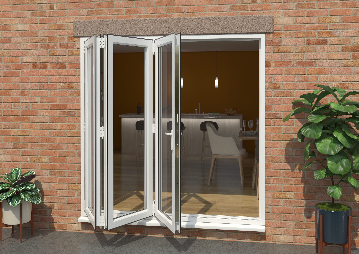
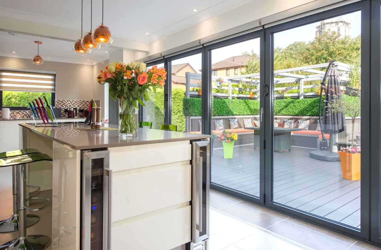



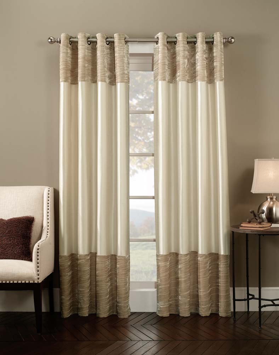
/Living-Room-Curtains-56a5ae8e5f9b58b7d0ddfb1c.jpg)

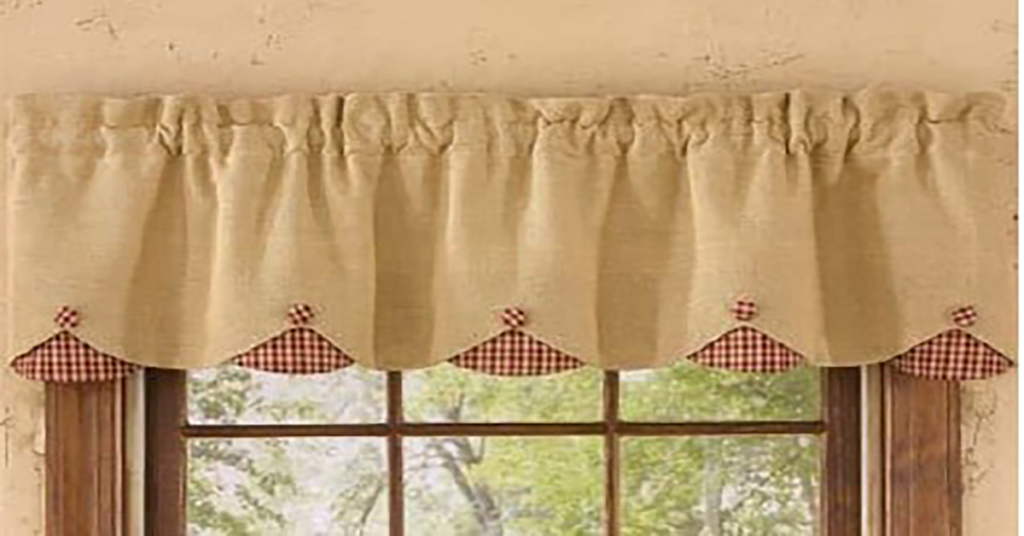


:max_bytes(150000):strip_icc()/what-are-curtains-drapes-shades-and-blinds-4067656-final-086b24e972bf46dc86d8a22c08846617.png)





