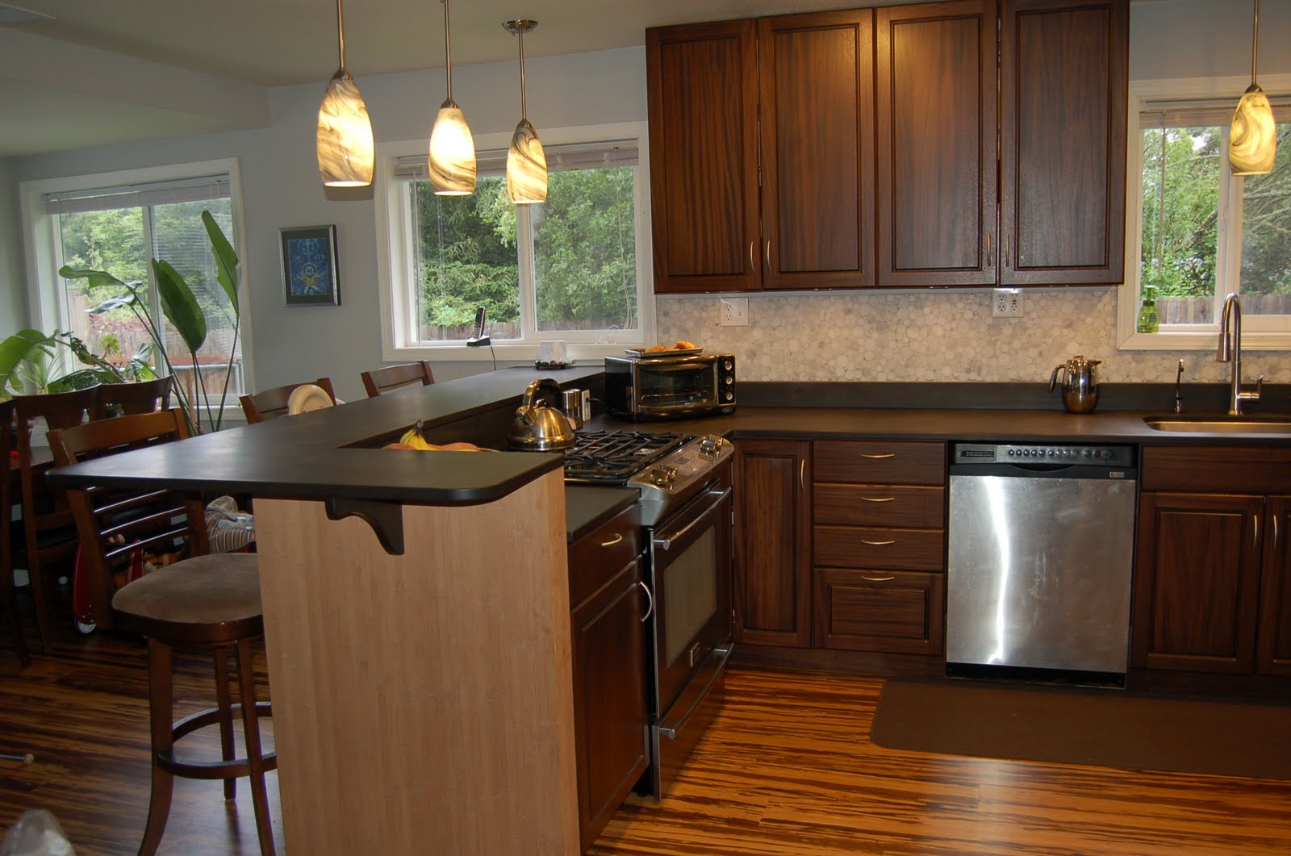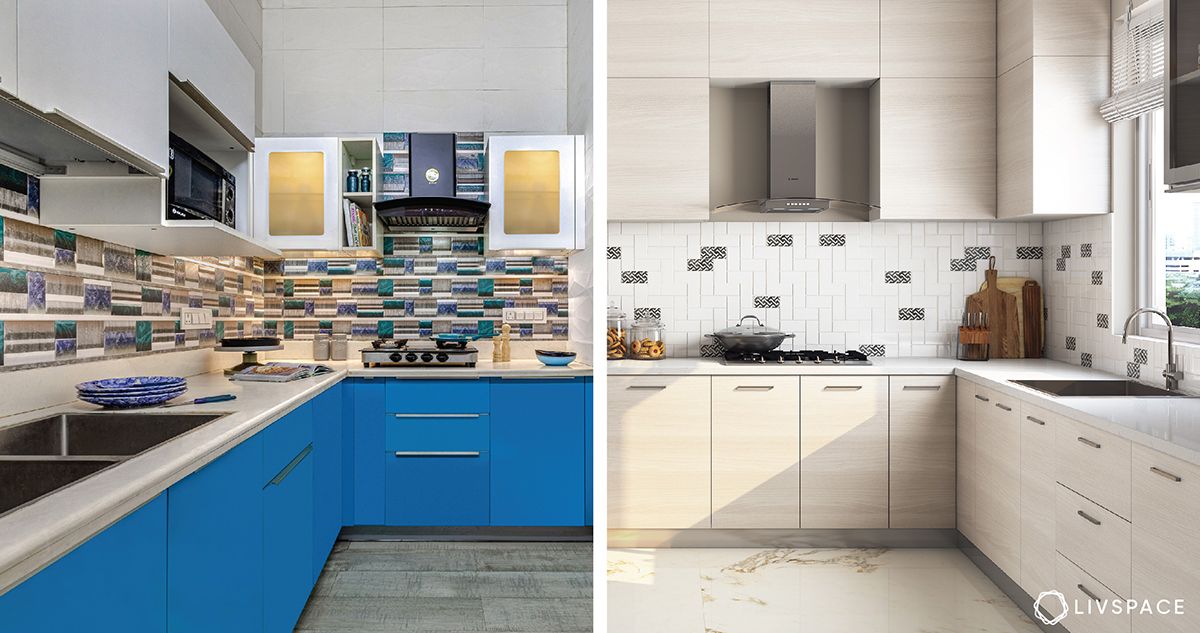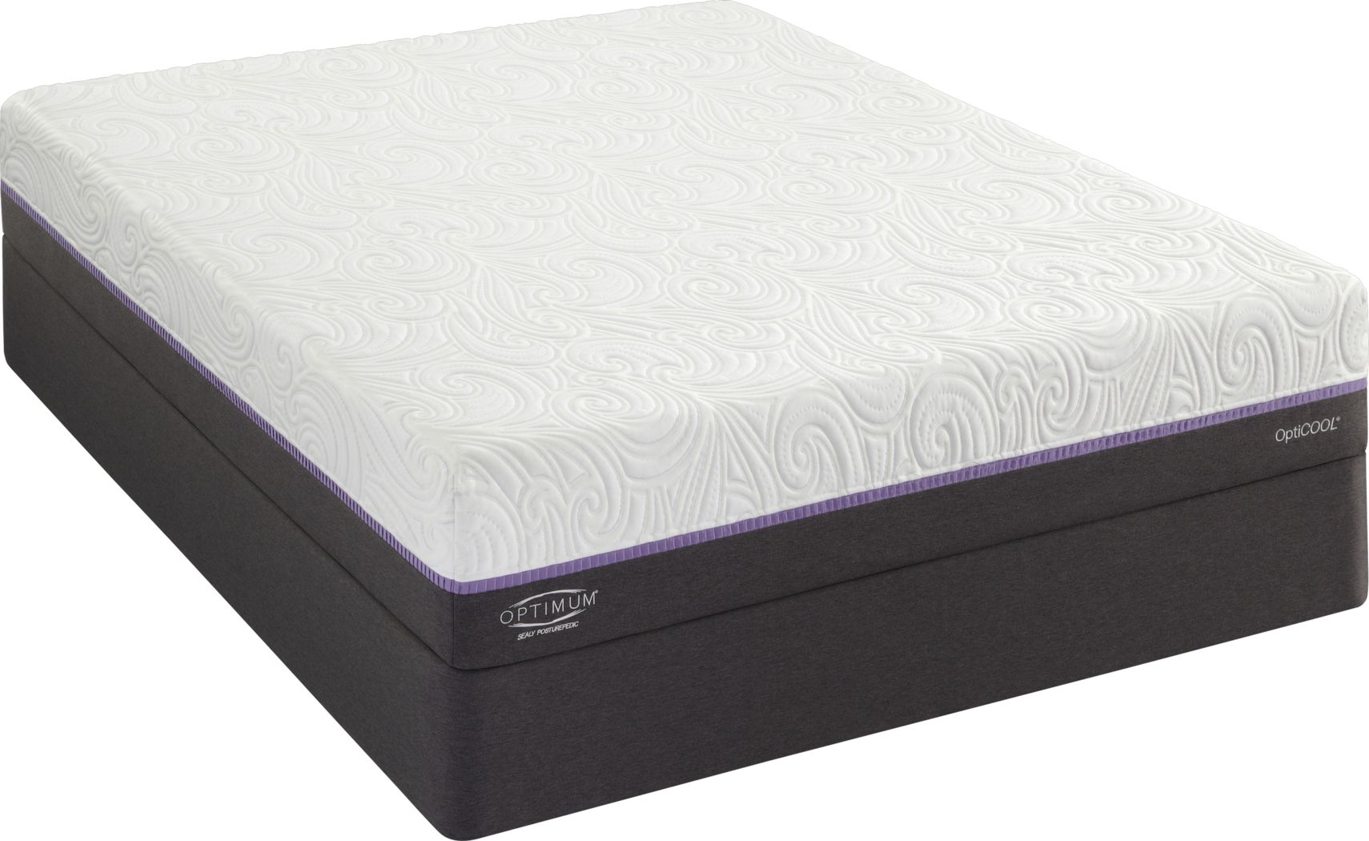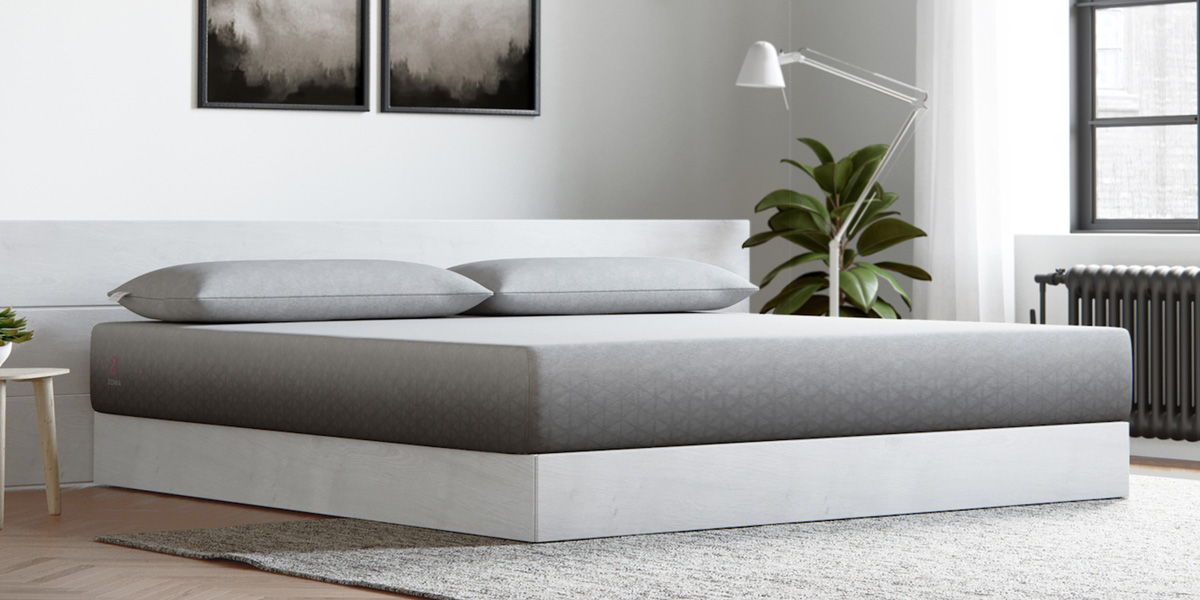When it comes to kitchen design, the layout is one of the most important factors to consider. And for those with a small space, an I-shaped kitchen design may be the perfect solution. This layout, also known as a single-wall kitchen, utilizes a single wall for all of its cabinets and appliances, making it a space-saving option that still offers functionality and style. But just because an I-shaped kitchen is designed for small spaces, doesn't mean it has to be boring or lack personality. In fact, there are plenty of I-shaped kitchen design ideas that can help you create a beautiful and functional space that fits your needs and style.1. I-Shaped Kitchen Design Ideas
The layout of an I-shaped kitchen is simple and straightforward, making it easy to work with and customize according to your preferences. The sink, stove, and refrigerator are typically placed along the same wall, with cabinets and countertops above and below. This allows for easy movement and efficient use of space. If you have a larger kitchen space, you can also opt for a double I-shaped kitchen layout, which features two parallel walls with cabinets and appliances on both sides. This layout offers even more counter and storage space, perfect for those who love to cook and entertain.2. I-Shaped Kitchen Layout
For those with limited space, a small I-shaped kitchen design is a practical and stylish option. With careful planning and smart storage solutions, you can make the most out of your small kitchen and create a functional and visually appealing space. One way to maximize space in a small I-shaped kitchen is by utilizing vertical storage. Install cabinets that go all the way up to the ceiling, and use hooks or shelves to hang pots, pans, and utensils. This not only frees up counter space but also adds a decorative element to your kitchen.3. Small I-Shaped Kitchen Design
The simplicity of the I-shaped kitchen makes it a perfect canvas for a modern and minimalist design. With sleek and clean lines, a modern I-shaped kitchen can create a sense of openness and sophistication in your home. To achieve a modern look, choose cabinets with a flat or glossy finish in neutral colors like white, gray, or black. Incorporate stainless steel appliances and add pops of color with accessories or a bold backsplash.4. Modern I-Shaped Kitchen
If you have a larger kitchen space, adding an island can enhance the functionality and visual appeal of your I-shaped kitchen. An island can serve as a prep area, dining space, or even a storage solution. When adding an island, make sure to leave enough space to move around comfortably. You can also use the island to create a visual separation between the kitchen and living area, making your kitchen feel more like a part of your home rather than a separate room.5. I-Shaped Kitchen with Island
If you have an existing I-shaped kitchen that needs a makeover, a remodel can transform your space into a more efficient and stylish one. This could include updating cabinets, countertops, and appliances, as well as adding new lighting and backsplash. When planning a remodel for your I-shaped kitchen, consider your lifestyle and needs. Do you need more storage? Do you want to incorporate an island? Do you prefer a certain color scheme? By answering these questions, you can create a kitchen that is not only beautiful but also functional for your daily needs.6. I-Shaped Kitchen Remodel
The cabinets in your I-shaped kitchen play a significant role in both the design and functionality of your space. They not only provide storage but also add to the overall aesthetic of your kitchen. When choosing cabinets for your I-shaped kitchen, opt for ones that are tall and deep to maximize storage space. You can also choose from a variety of materials, such as wood, laminate, or metal, to suit your style and budget.7. I-Shaped Kitchen Cabinets
While the I-shaped kitchen is a great option for small spaces, it can still feel cramped if not designed properly. To make the most out of your small space, consider designing your I-shaped kitchen with a few key elements in mind. First, choose light colors for your cabinets and countertops to create an illusion of more space. Second, incorporate reflective surfaces, such as a mirrored backsplash or glass cabinet doors, to make your kitchen feel more open. Lastly, utilize multi-functional furniture, such as a dining table that can also serve as extra counter space or a storage bench for seating and storage.8. I-Shaped Kitchen Design for Small Space
For those who love to have a quick meal or a cup of coffee in their kitchen, adding a breakfast bar can be a great addition to your I-shaped kitchen. This not only provides a casual dining space but also adds extra counter space for food prep. You can choose to have a traditional breakfast bar with stools or opt for a more modern twist with a built-in bench and table. Whichever option you choose, make sure to leave enough space for comfortable movement and seating.9. I-Shaped Kitchen Design with Breakfast Bar
Having a pantry in your I-shaped kitchen can be a game-changer in terms of storage and organization. A pantry allows you to keep your kitchen clutter-free by providing a designated space for food and other kitchen essentials. If you have a small space, consider incorporating a pull-out pantry cabinet that can fit in between appliances or in a narrow space. For larger kitchens, you can opt for a walk-in pantry that offers even more storage and organization options. In conclusion, an I-shaped kitchen may be a simple layout, but it offers plenty of possibilities for design and functionality. With the right planning and creativity, you can create a stunning and efficient space that fits your needs and style. So why not consider this layout for your next kitchen design project?10. I-Shaped Kitchen Design with Pantry
Maximizing Space: The Benefits of an "I" Shaped Kitchen Design

The Importance of Kitchen Design
 When it comes to designing the perfect house, the kitchen is often considered the heart of the home. Not only is it a space for cooking and preparing meals, but it also serves as a gathering place for family and friends. A well-designed kitchen not only looks aesthetically pleasing, but it also enhances functionality and efficiency. One design that has gained popularity in recent years is the "I" shaped kitchen. But what exactly is this design and what are its benefits? Let's take a closer look.
When it comes to designing the perfect house, the kitchen is often considered the heart of the home. Not only is it a space for cooking and preparing meals, but it also serves as a gathering place for family and friends. A well-designed kitchen not only looks aesthetically pleasing, but it also enhances functionality and efficiency. One design that has gained popularity in recent years is the "I" shaped kitchen. But what exactly is this design and what are its benefits? Let's take a closer look.
What is an "I" Shaped Kitchen?
 As the name suggests, an "I" shaped kitchen is characterized by a straight, single line layout. It typically consists of a long counter space with appliances and storage units on either side. This design is ideal for smaller spaces, as it maximizes the use of available space without sacrificing functionality.
As the name suggests, an "I" shaped kitchen is characterized by a straight, single line layout. It typically consists of a long counter space with appliances and storage units on either side. This design is ideal for smaller spaces, as it maximizes the use of available space without sacrificing functionality.
Space Optimization
 One of the main advantages of an "I" shaped kitchen design is its ability to optimize space. By utilizing a single wall, it leaves the rest of the room open for other purposes or for a larger dining area. This layout is perfect for small apartments or studio units where space is limited. It also creates a streamlined and clutter-free look, making the kitchen feel more spacious and organized.
One of the main advantages of an "I" shaped kitchen design is its ability to optimize space. By utilizing a single wall, it leaves the rest of the room open for other purposes or for a larger dining area. This layout is perfect for small apartments or studio units where space is limited. It also creates a streamlined and clutter-free look, making the kitchen feel more spacious and organized.
Efficient Workflow
 In addition to maximizing space, an "I" shaped kitchen also promotes a more efficient workflow. With everything within arms' reach, it eliminates the need for excessive movement and allows for a smooth and seamless cooking experience. This design is especially beneficial for those who enjoy cooking and need a functional and practical layout to work with.
In addition to maximizing space, an "I" shaped kitchen also promotes a more efficient workflow. With everything within arms' reach, it eliminates the need for excessive movement and allows for a smooth and seamless cooking experience. This design is especially beneficial for those who enjoy cooking and need a functional and practical layout to work with.
Incorporating Style and Personality
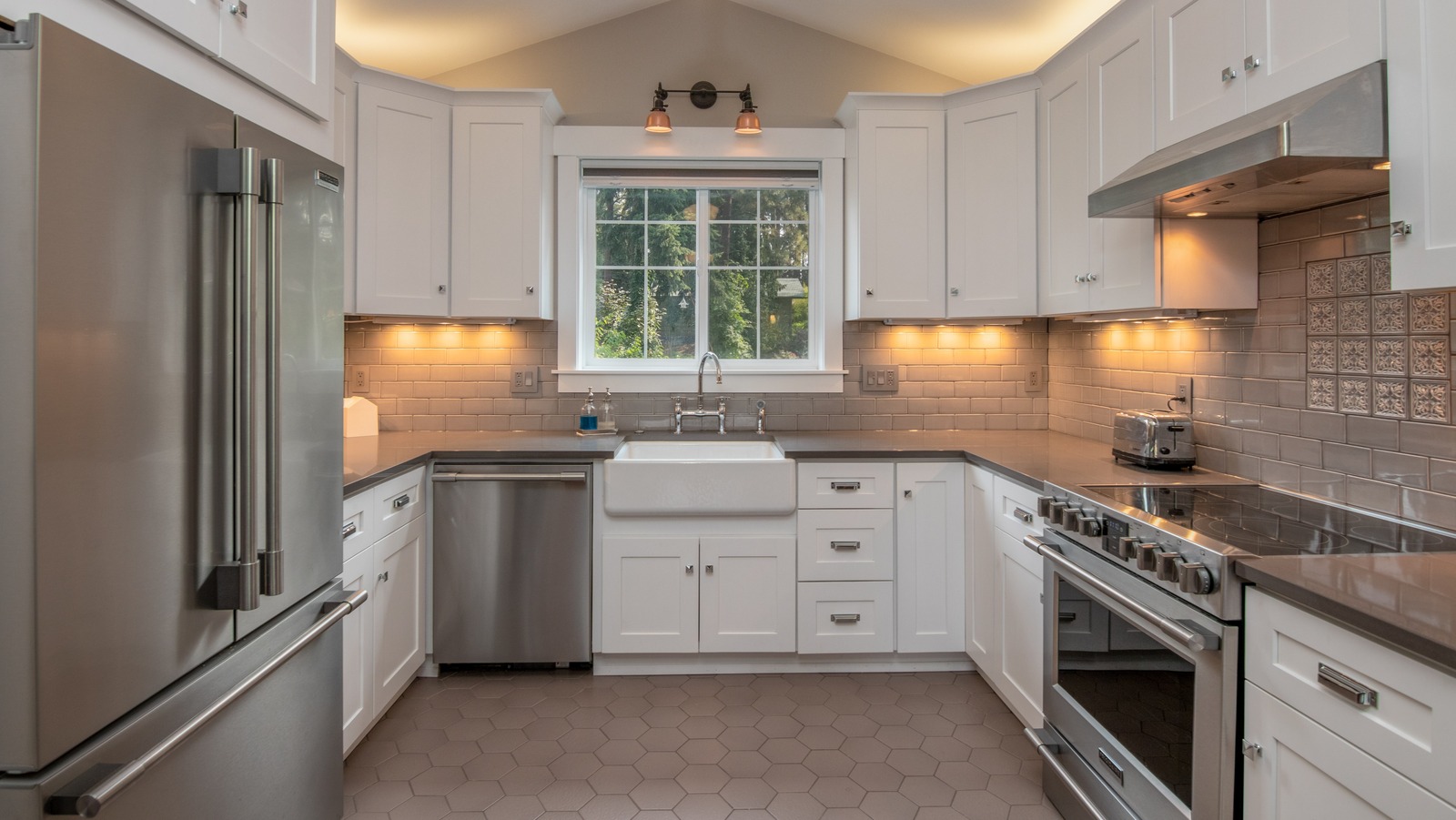 While functionality and space optimization are important factors in kitchen design, it is also essential to incorporate personal style and taste. The "I" shaped kitchen allows for versatility in design, as the long counter space can be customized with different materials, colors, and finishes to suit individual preferences. This design also allows for the addition of a kitchen island or breakfast bar, further enhancing the style and functionality of the space.
While functionality and space optimization are important factors in kitchen design, it is also essential to incorporate personal style and taste. The "I" shaped kitchen allows for versatility in design, as the long counter space can be customized with different materials, colors, and finishes to suit individual preferences. This design also allows for the addition of a kitchen island or breakfast bar, further enhancing the style and functionality of the space.
Conclusion
 In conclusion, the "I" shaped kitchen design offers a practical and efficient solution for smaller spaces while still incorporating style and personality. Whether you are a cooking enthusiast or simply want a functional and aesthetically pleasing kitchen, this design has plenty to offer. Consider incorporating this layout in your next kitchen renovation project and see the benefits for yourself.
In conclusion, the "I" shaped kitchen design offers a practical and efficient solution for smaller spaces while still incorporating style and personality. Whether you are a cooking enthusiast or simply want a functional and aesthetically pleasing kitchen, this design has plenty to offer. Consider incorporating this layout in your next kitchen renovation project and see the benefits for yourself.














:max_bytes(150000):strip_icc()/sunlit-kitchen-interior-2-580329313-584d806b3df78c491e29d92c.jpg)






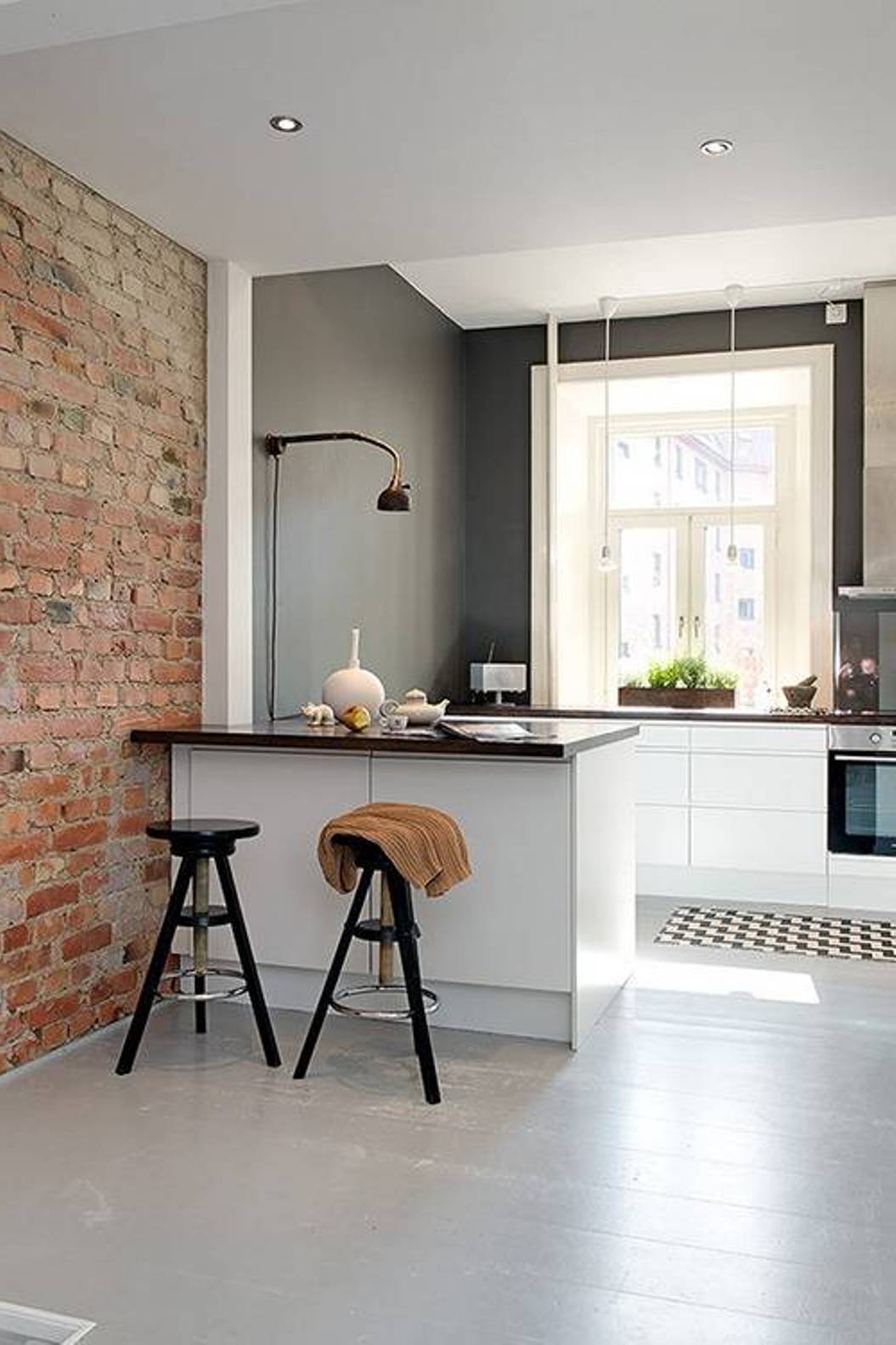
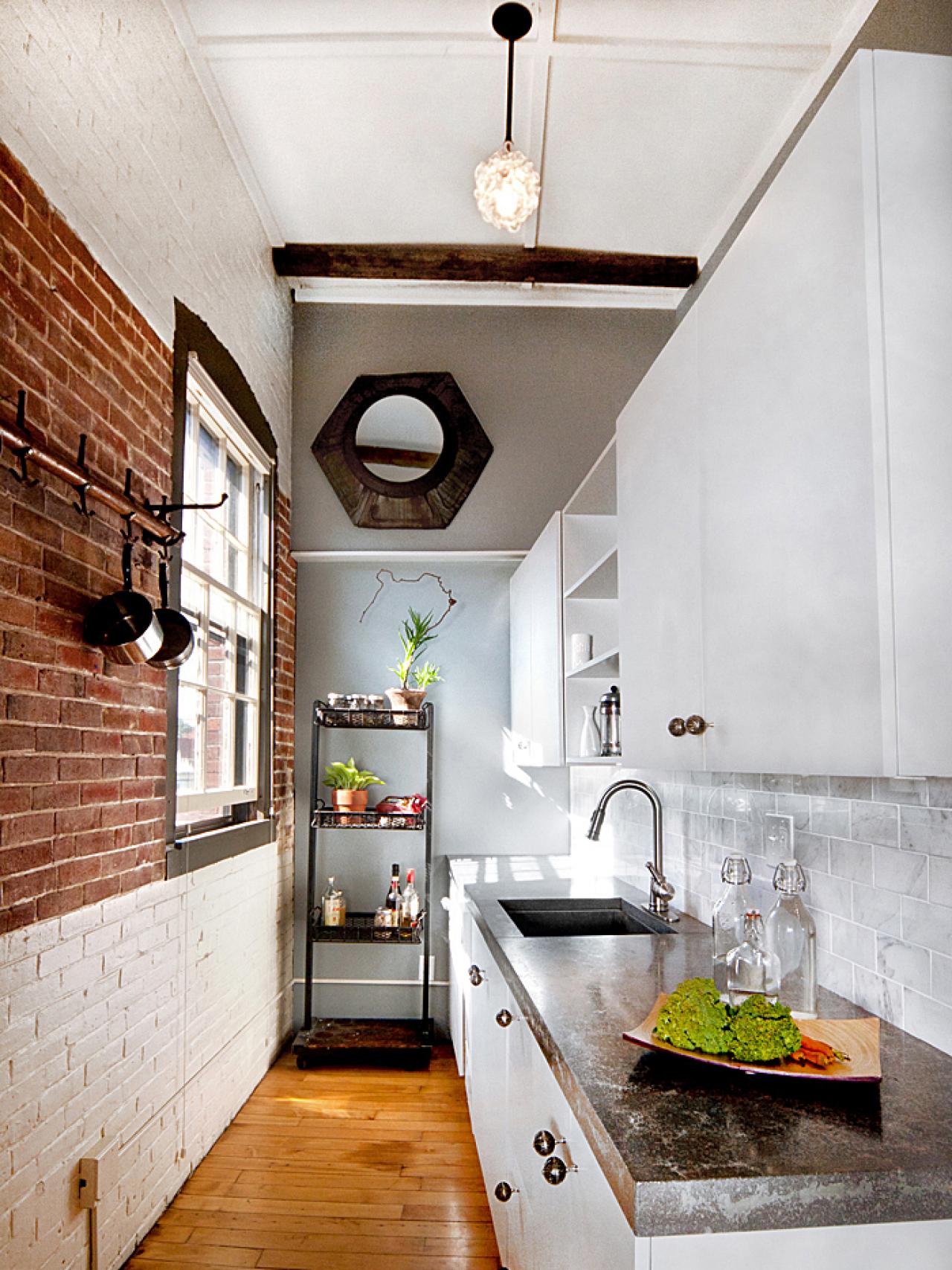




:max_bytes(150000):strip_icc()/exciting-small-kitchen-ideas-1821197-hero-d00f516e2fbb4dcabb076ee9685e877a.jpg)





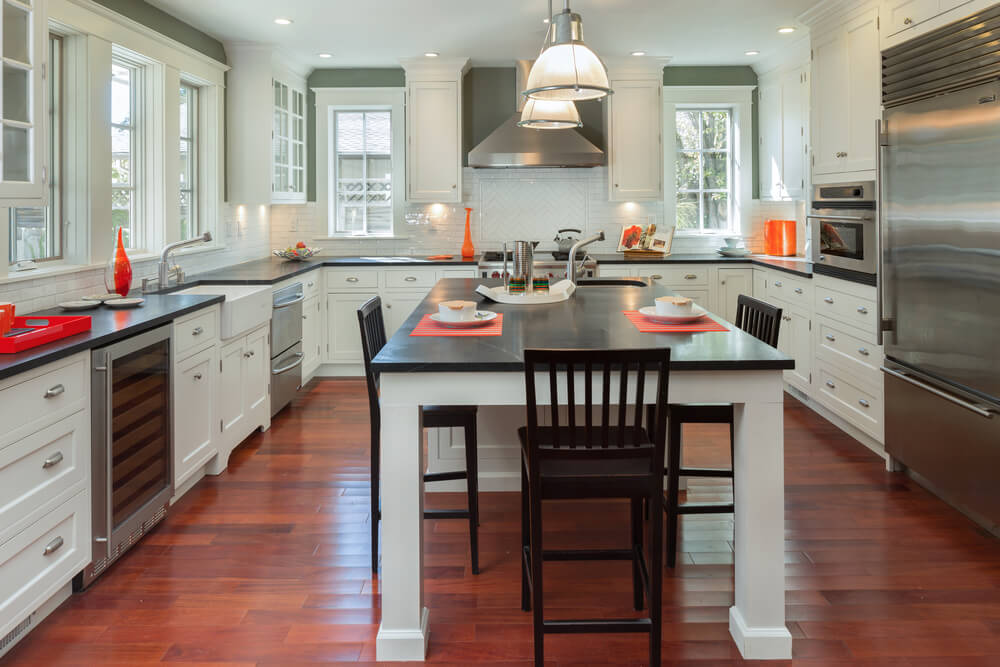





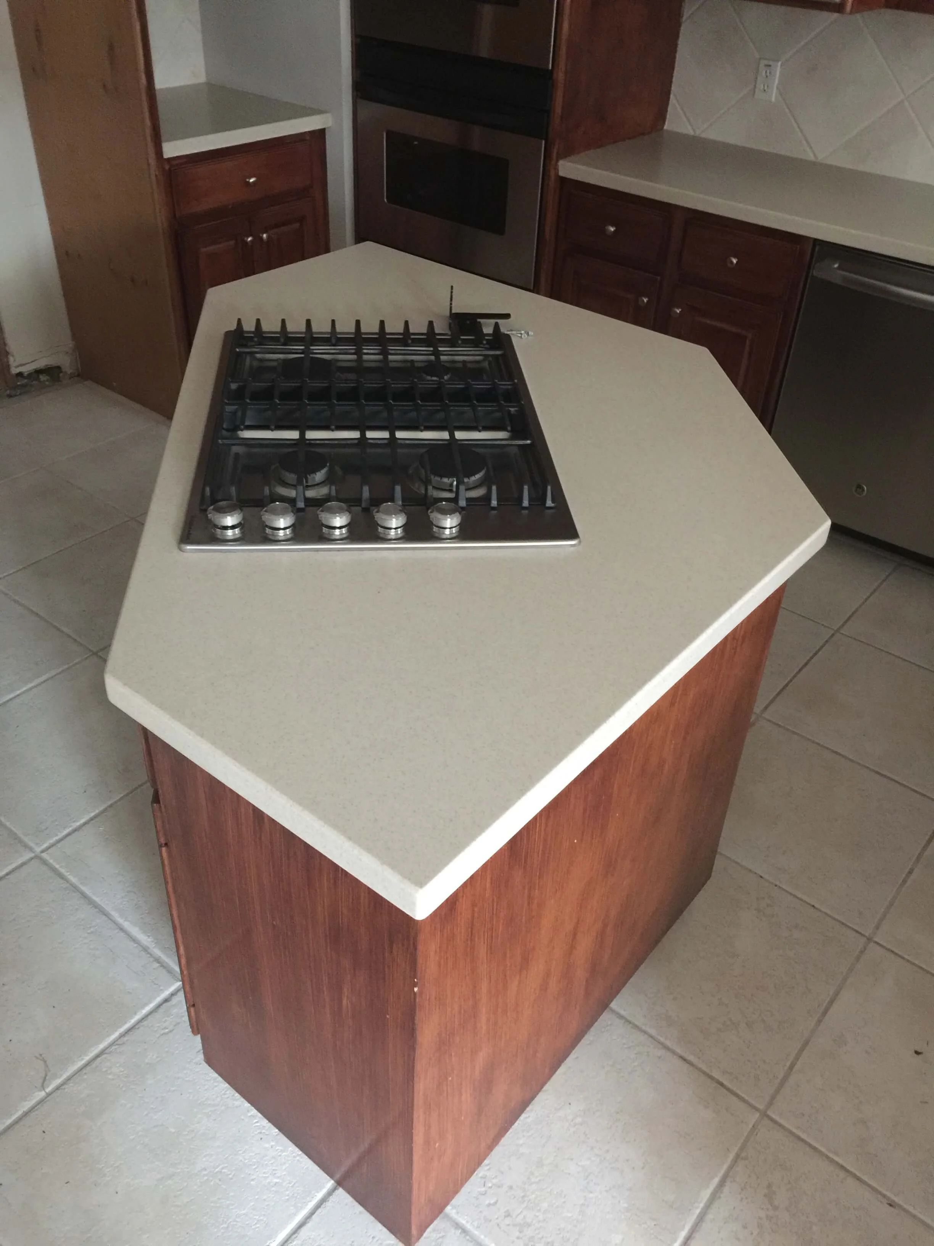










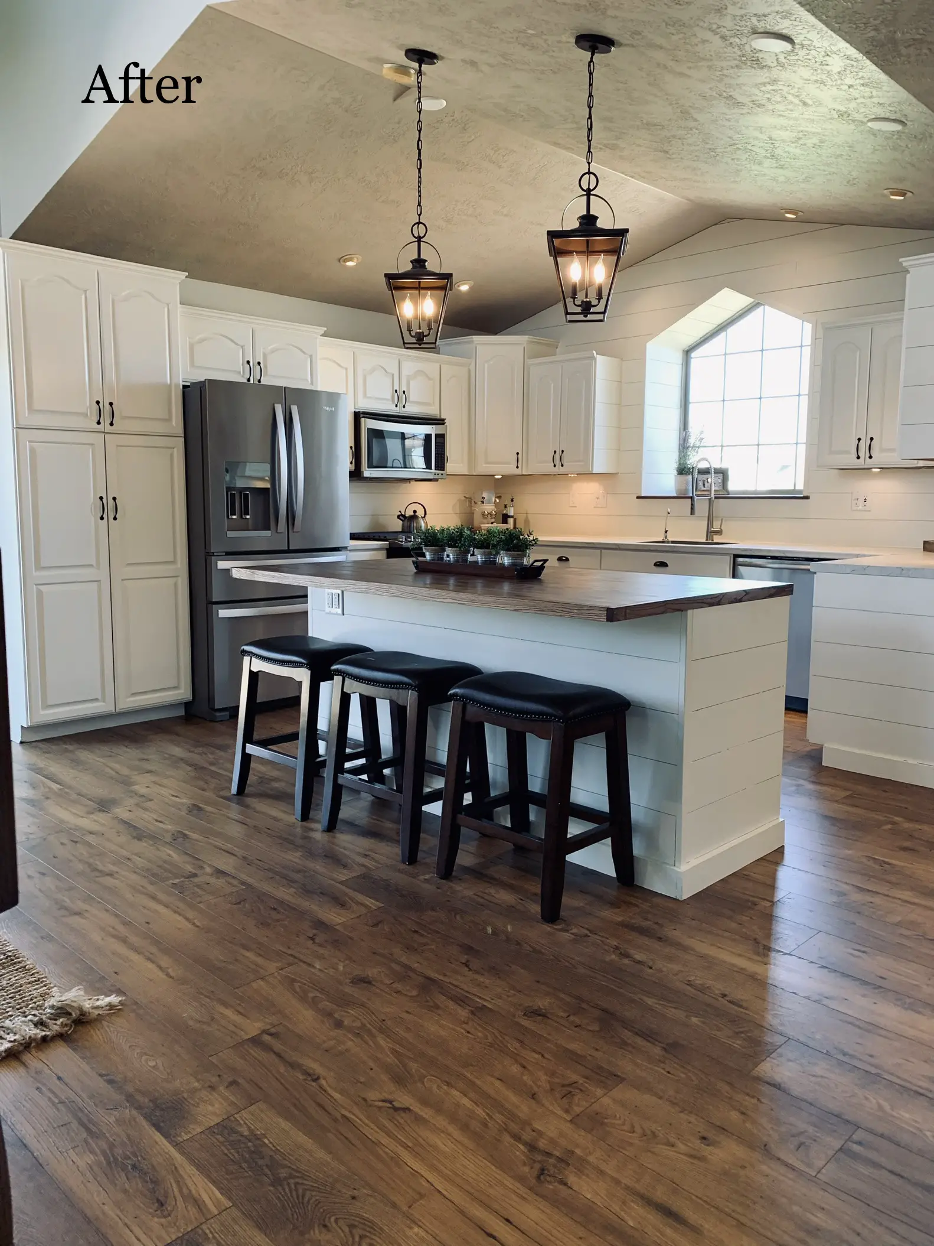

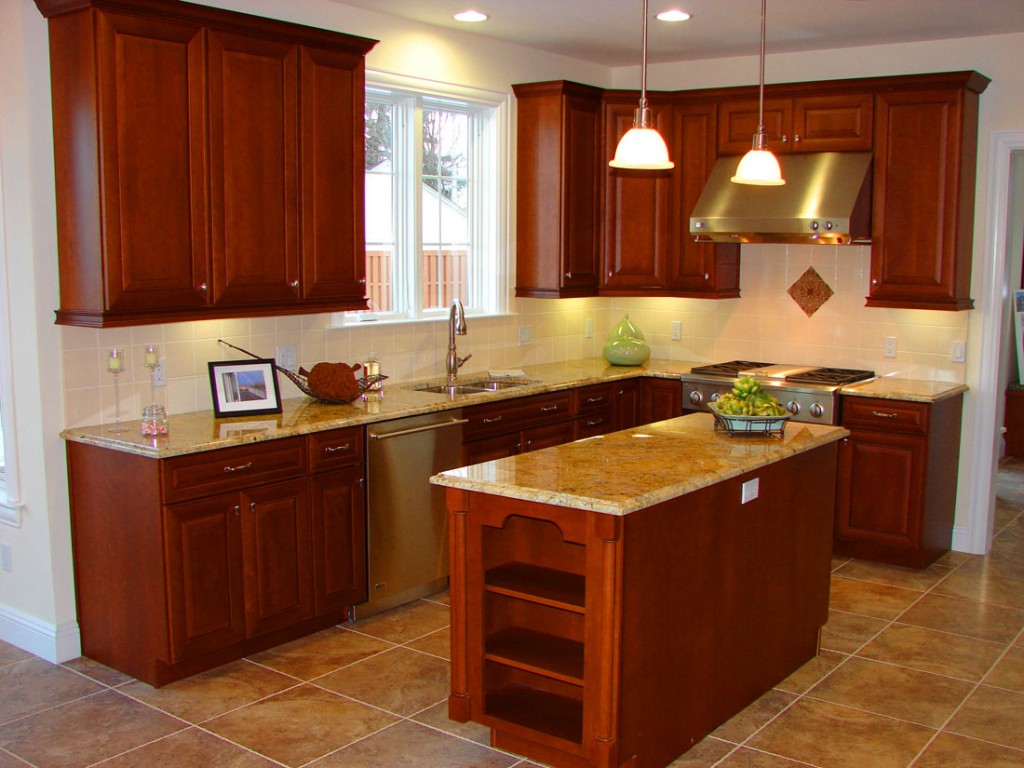
















/exciting-small-kitchen-ideas-1821197-hero-d00f516e2fbb4dcabb076ee9685e877a.jpg)










