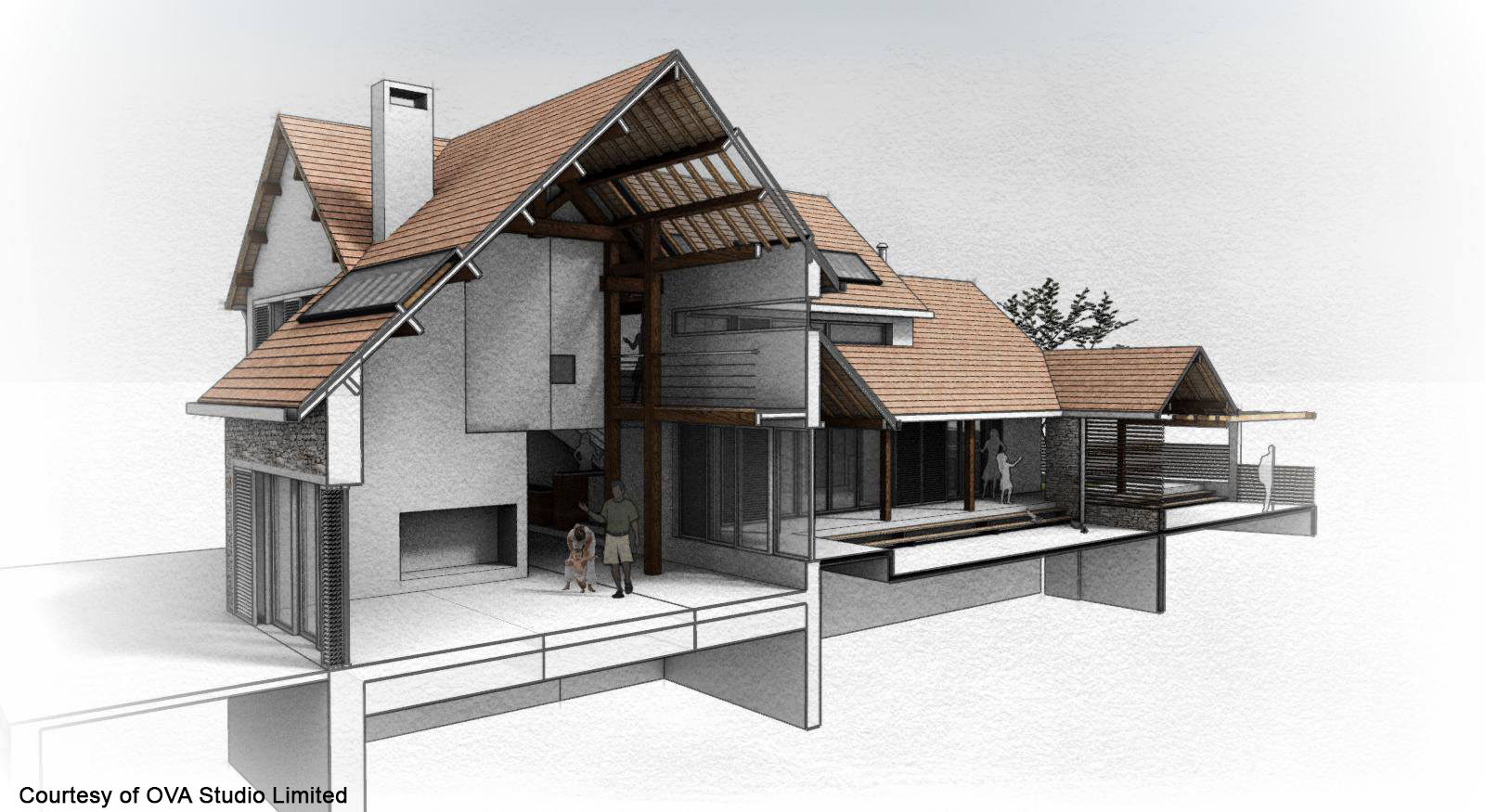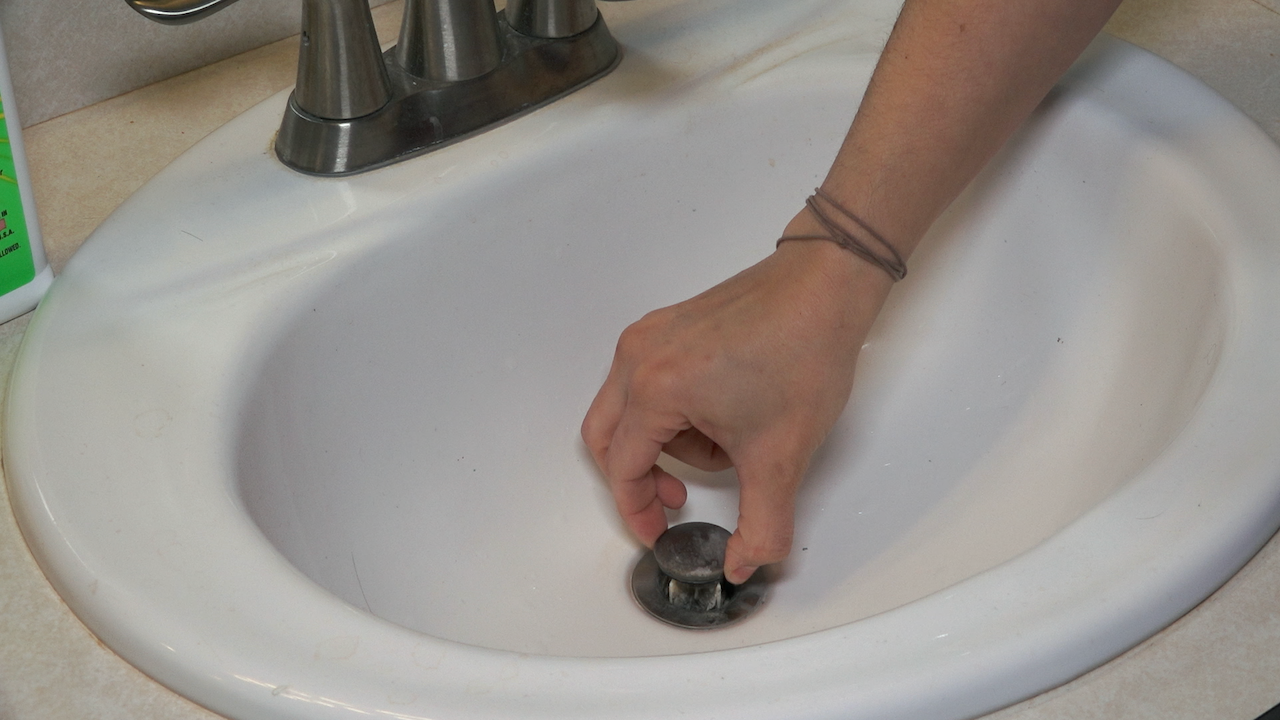For those looking for an Art Deco house design software, Sweet Home 3D is the ideal choice. Billed as being easy to use for both professionals and beginners, Sweet Home 3D provides a clean user interface with a variety of features and tools to help you create the perfect Art Deco inspired home. With a library of 3D objects and many options for customizing and editing, Sweet Home 3D is a great way to bring your Art Deco house designs to life.Sweet Home 3D
If you’re an experienced 3D designer, SketchUp is the perfect tool for your Art Deco house design. SketchUp allows you to customize objects, build rooms and set the atmosphere of an Art Deco home using powerful and easy-to-use tools. From an architectural perspective, SketchUp is particularly helpful, as it offers an accurate measurement tool and a variety of textures and effects for walls and floors.SketchUp
Uniquely, Houzz offers a vast selection of professional Art Deco house designs. With over 18 million photos and hundreds of designs to choose from, you will be spoilt for choice. As well as offering detailed 3D views and images of Art Deco homes, Houzz also has a collection of tips, guides and articles to help you plan your home’s interior design.Houzz
Chief Architect is a professional software designed for interior designers, builders and architects. Specializing in 3D and 2D design, the software offers features like smart components for creating and placing objects in your Art Deco house. It also includes a library of realistic materials, allowing you to customize objects to match your Art Deco design.Chief Architect
Home Design 3D is the ideal house design software for those looking for a more user-friendly experience. With creative and intuitive functions, such as the ‘Room Planner’, which allows you to visualize, design, customize and furnish your Art Deco house in 3D, and a vast selection of 3D objects, Home Design 3D makes it easy to take your designs from concept to reality.Home Design 3D
House Designer Fix & Flip is the perfect choice for those looking for a quick and simple Art Deco house design. With its easy-to-use interface and range of features, such as the ‘Floor Planner’, which allows you to create and design more than one room, and the ability to save plans for later use, House Designer Fix & Flip makes it easy to create complex Art Deco house designs.House Designer Fix & Flip
Explore My House 3D is the perfect choice for beginners. With its drag-and-drop 3D tools and realistic objects, Explore My House 3D offers a great way to visualize and create your Art Deco house design. It also offers an extensive library of colors, textures and materials, so you can create the perfect Art Deco home.Explore My House 3D
If you’re looking to create a more detailed Art Deco house design, Planner 5D is the perfect choice. Planner 5D provides an easy-to-follow workflow that is designed to help you quickly create Art Deco inspired designs. With powerful editing and design capabilities, Planner 5D allows you to quickly and easily craft the perfect Art Deco home.Planner 5D
Home Stratosphere 3D House Design is an easy-to-use Art Deco house design software. With it's intuitive 3D tools and range of pre-made templates, Home Stratosphere makes it easy to start designing the Art Deco home of your dreams. In addition, as Home Stratosphere is based in a web browser, you can use it on almost any device.Home Stratosphere 3D House Design
DreamPlan Home Designer is another great tool for creating stunning Art Deco house designs. With a range of easy-to-use tools, such as the '3D view' which allows you to visualize your home from any angle, and the 'Floor Planner', which allows you to quickly and easily customize rooms, DreamPlan Home Designer offers a great way to bring your Art Deco house design ideas to life.DreamPlan Home Designer
House Design Ideas – Planner 5D is a great resource for those looking for inspiring Art Deco house designs. With over 5 million users designing and sharing their creations, House Design Ideas offers a great way to browse and find inspiration for your own Art Deco inspired home. With detailed 3D models and the ability to share your designs in a variety of formats, House Design Ideas – Planner 5D is the perfect resource for finding the perfect Art Deco house design.House Design Ideas – Planner 5D
Bring Your Dream House to Life with a House Plan Design Tool
 For many of us, the thought of embarking on the journey of designing a
house plan
can seem overwhelming. With so many factors to consider, from wedding
architectural tastes
to practical matters like
budget and space
, the task can be tedious and time-consuming.
Fortunately, today’s
home design
solutions make the process much easier, thanks to
house plan design tools
. By leveraging modern 3D technologies, these comprehensive house plan design tools provide a powerful, user-friendly platform for creating the perfect house of the future.
For many of us, the thought of embarking on the journey of designing a
house plan
can seem overwhelming. With so many factors to consider, from wedding
architectural tastes
to practical matters like
budget and space
, the task can be tedious and time-consuming.
Fortunately, today’s
home design
solutions make the process much easier, thanks to
house plan design tools
. By leveraging modern 3D technologies, these comprehensive house plan design tools provide a powerful, user-friendly platform for creating the perfect house of the future.
A Range of Features for House Plan Design
 House plan design tools come with a range of features designed to make creating a house plan much more efficient and less stressful. With simple drag-and-drop functions, users can easily adjust the layout, add new rooms, and customize any aspect of the plan. In addition, some tools also include a
virtual reality (VR) mode
, allowing users to explore their designs in a fully immersive experience.
House plan design tools come with a range of features designed to make creating a house plan much more efficient and less stressful. With simple drag-and-drop functions, users can easily adjust the layout, add new rooms, and customize any aspect of the plan. In addition, some tools also include a
virtual reality (VR) mode
, allowing users to explore their designs in a fully immersive experience.
A Tailored Approach to Home Design
 What really sets house plan design tools apart is the ability to customize plans to suit a variety of needs. With a few clicks, users can adjust everything from room size to
building materials
, making sure that each plan is tailored to their specific wants and needs. In addition, house plan software often comes with a library of
pre-designed templates
, allowing users to quickly create the perfect space without needing to start from scratch.
What really sets house plan design tools apart is the ability to customize plans to suit a variety of needs. With a few clicks, users can adjust everything from room size to
building materials
, making sure that each plan is tailored to their specific wants and needs. In addition, house plan software often comes with a library of
pre-designed templates
, allowing users to quickly create the perfect space without needing to start from scratch.
Advanced Visualizations for a Truly Realistic Design
 Visualizing a house plan is perhaps one of the most important aspects of the design process, and modern house plan design tools come with powerful visualization features that make exploring the design easy and immersive. From realistic 3D views and photorealistic renderings to virtual walkthroughs, these advanced visualization features give users the ability to experience their design before it is even built.
House plan design tools can make the daunting task of designing a house plan much easier and less time-consuming. By leveraging advanced 3D technologies and user-friendly designs, these tools offer a comprehensive and tailor-made approach to house plan design that makes the process fast and enjoyable.
Visualizing a house plan is perhaps one of the most important aspects of the design process, and modern house plan design tools come with powerful visualization features that make exploring the design easy and immersive. From realistic 3D views and photorealistic renderings to virtual walkthroughs, these advanced visualization features give users the ability to experience their design before it is even built.
House plan design tools can make the daunting task of designing a house plan much easier and less time-consuming. By leveraging advanced 3D technologies and user-friendly designs, these tools offer a comprehensive and tailor-made approach to house plan design that makes the process fast and enjoyable.




































































































