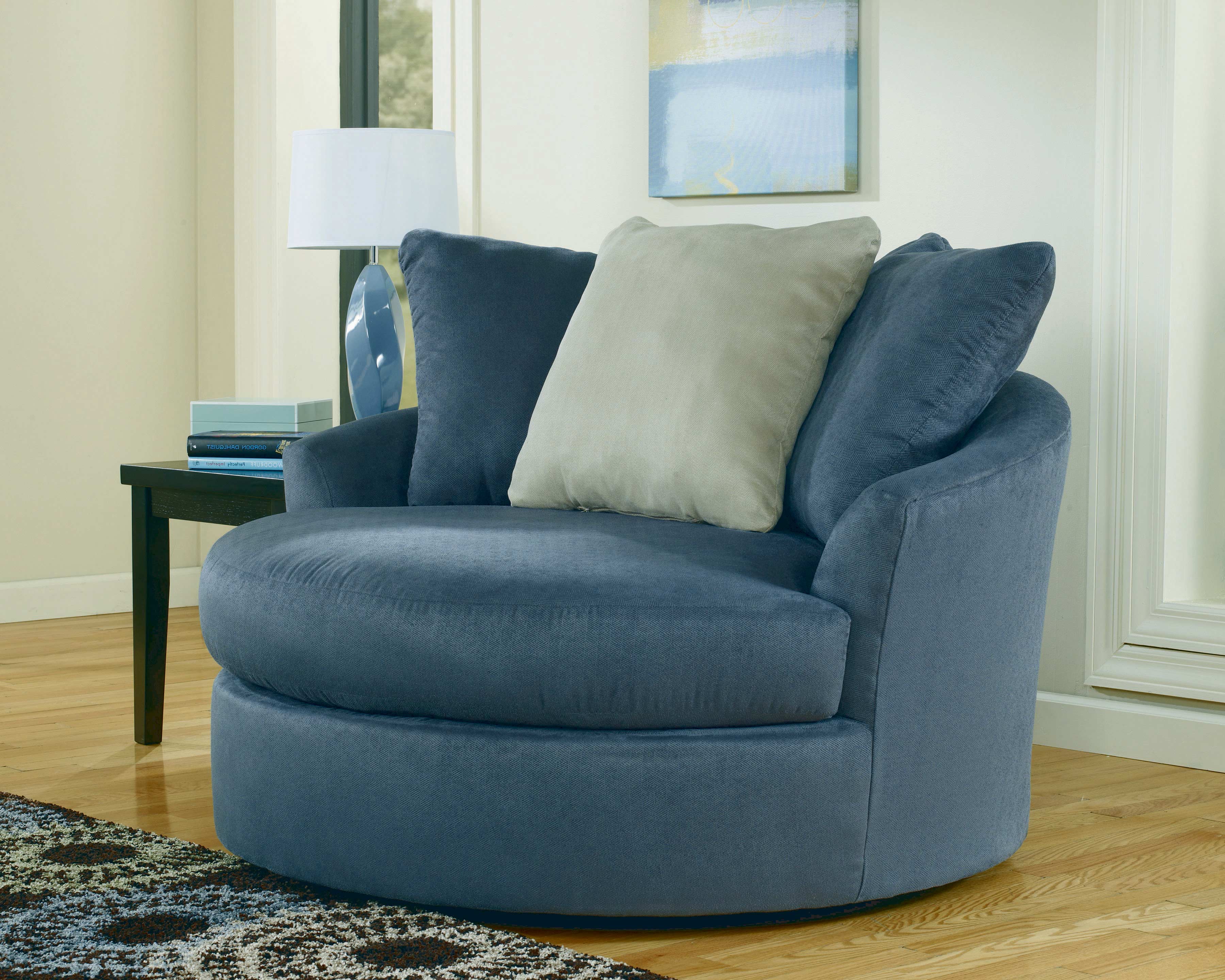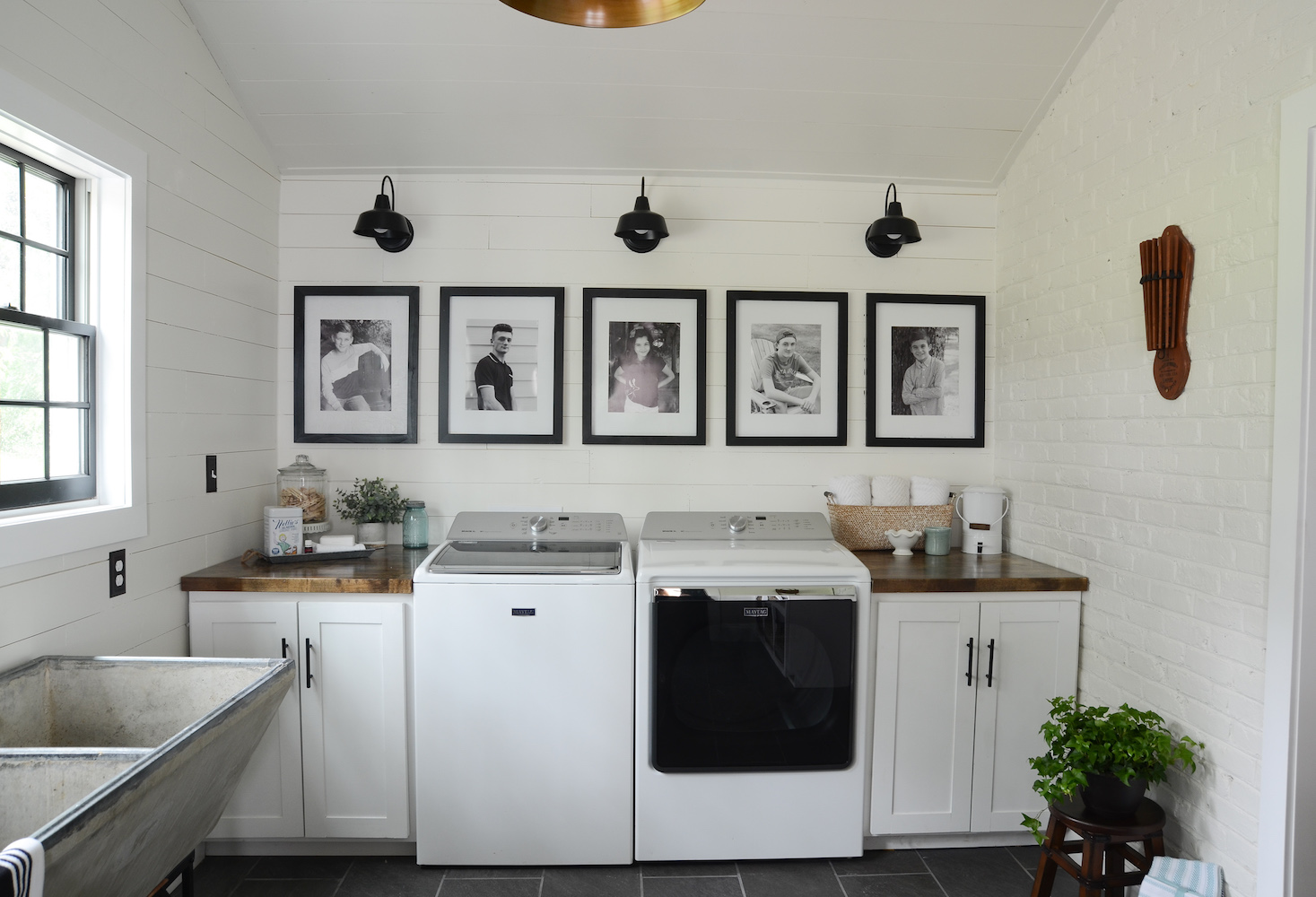House Plan 72364 – Get Ready to Experience Modern Living

Whether you are a homeowner looking to build your dream home or a contractor building someone else’s, house plan 72364 is the perfect design for modern, luxury homes. From the exterior, you will find a contemporary façade with a harmonious blend of brick, siding and stone. Inside, the plan offers up plenty of room to spread out and entertain, a main-level bedroom suite, a spacious Chef’s kitchen and a generous greatroom.
Design Details

When you enter this luxurious home, your eyes will take notice of the classic countenance of this modern home. You’ll be welcomed by a traditional foyer and a dramatic spiral staircase. The main living areas are brightly lit and have plenty of windows to show off the backview. The kitchen comes with plenty of counter-space, an island with seating, a custom tile backsplash, and a generous pantry. It’s the perfect place to create tasty meals for your family and to entertain guests. When it’s time to relax, choose the main-level master bedroom suite which contains a luxurious soaking tub and a grand shower.
Second-Floor Highlights

Stroll up the beautiful spiral staircase to find two comfortable bedrooms, each pre-filled with lots of natural light. They’re the perfect spot to keep the kids and any weekend guests feeling right at home. A generous bonus room can be used as a media room, office, playroom or whatever else you need. A shared hall bath offers easy access to all the bedrooms, plus a convenient separate toilet with its own vanity. You'll also find an additional grand bathroom in the upper hallway, perfect for the guests.
Outdoor Living Spaces

House plan 72364 also offers an outdoor living area that works in harmony with the interior decor. The roomy covered terrace opens out from the greatroom and provides the perfect spot for al-fresco dining and lounging. Make the outdoor area cozy and inviting by adding a few fire features. An extra bonus is the three car garage with plenty of extra storage space.
Why Choose House Plan 72364?

House plan 72364 combines the luxury of modern living with the convenience of its space-efficient construction. Its ample square footage, timeless design concept and savvy use of the outdoor living spaces are sure to please all who enter. Plus, its classic features and visually arresting design make it the perfect house for entertaining friends and family. See for yourself why house plan 72364 is the perfect design for your next home.
 Whether you are a homeowner looking to build your dream home or a contractor building someone else’s, house plan 72364 is the perfect design for modern, luxury homes. From the exterior, you will find a contemporary façade with a harmonious blend of brick, siding and stone. Inside, the plan offers up plenty of room to spread out and entertain, a main-level bedroom suite, a spacious Chef’s kitchen and a generous greatroom.
Whether you are a homeowner looking to build your dream home or a contractor building someone else’s, house plan 72364 is the perfect design for modern, luxury homes. From the exterior, you will find a contemporary façade with a harmonious blend of brick, siding and stone. Inside, the plan offers up plenty of room to spread out and entertain, a main-level bedroom suite, a spacious Chef’s kitchen and a generous greatroom.
 When you enter this luxurious home, your eyes will take notice of the classic countenance of this modern home. You’ll be welcomed by a traditional foyer and a dramatic spiral staircase. The main living areas are brightly lit and have plenty of windows to show off the backview. The kitchen comes with plenty of counter-space, an island with seating, a custom tile backsplash, and a generous pantry. It’s the perfect place to create tasty meals for your family and to entertain guests. When it’s time to relax, choose the main-level master bedroom suite which contains a luxurious soaking tub and a grand shower.
When you enter this luxurious home, your eyes will take notice of the classic countenance of this modern home. You’ll be welcomed by a traditional foyer and a dramatic spiral staircase. The main living areas are brightly lit and have plenty of windows to show off the backview. The kitchen comes with plenty of counter-space, an island with seating, a custom tile backsplash, and a generous pantry. It’s the perfect place to create tasty meals for your family and to entertain guests. When it’s time to relax, choose the main-level master bedroom suite which contains a luxurious soaking tub and a grand shower.
 Stroll up the beautiful spiral staircase to find two comfortable bedrooms, each pre-filled with lots of natural light. They’re the perfect spot to keep the kids and any weekend guests feeling right at home. A generous bonus room can be used as a media room, office, playroom or whatever else you need. A shared hall bath offers easy access to all the bedrooms, plus a convenient separate toilet with its own vanity. You'll also find an additional grand bathroom in the upper hallway, perfect for the guests.
Stroll up the beautiful spiral staircase to find two comfortable bedrooms, each pre-filled with lots of natural light. They’re the perfect spot to keep the kids and any weekend guests feeling right at home. A generous bonus room can be used as a media room, office, playroom or whatever else you need. A shared hall bath offers easy access to all the bedrooms, plus a convenient separate toilet with its own vanity. You'll also find an additional grand bathroom in the upper hallway, perfect for the guests.
 House plan 72364 also offers an outdoor living area that works in harmony with the interior decor. The roomy covered terrace opens out from the greatroom and provides the perfect spot for al-fresco dining and lounging. Make the outdoor area cozy and inviting by adding a few fire features. An extra bonus is the three car garage with plenty of extra storage space.
House plan 72364 also offers an outdoor living area that works in harmony with the interior decor. The roomy covered terrace opens out from the greatroom and provides the perfect spot for al-fresco dining and lounging. Make the outdoor area cozy and inviting by adding a few fire features. An extra bonus is the three car garage with plenty of extra storage space.
 House plan 72364 combines the luxury of modern living with the convenience of its space-efficient construction. Its ample square footage, timeless design concept and savvy use of the outdoor living spaces are sure to please all who enter. Plus, its classic features and visually arresting design make it the perfect house for entertaining friends and family. See for yourself why house plan 72364 is the perfect design for your next home.
House plan 72364 combines the luxury of modern living with the convenience of its space-efficient construction. Its ample square footage, timeless design concept and savvy use of the outdoor living spaces are sure to please all who enter. Plus, its classic features and visually arresting design make it the perfect house for entertaining friends and family. See for yourself why house plan 72364 is the perfect design for your next home.






