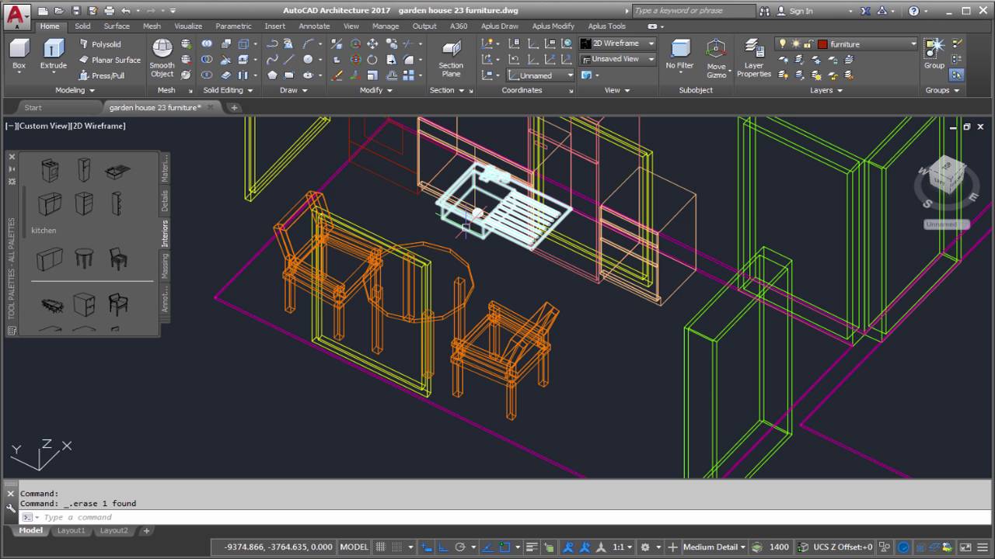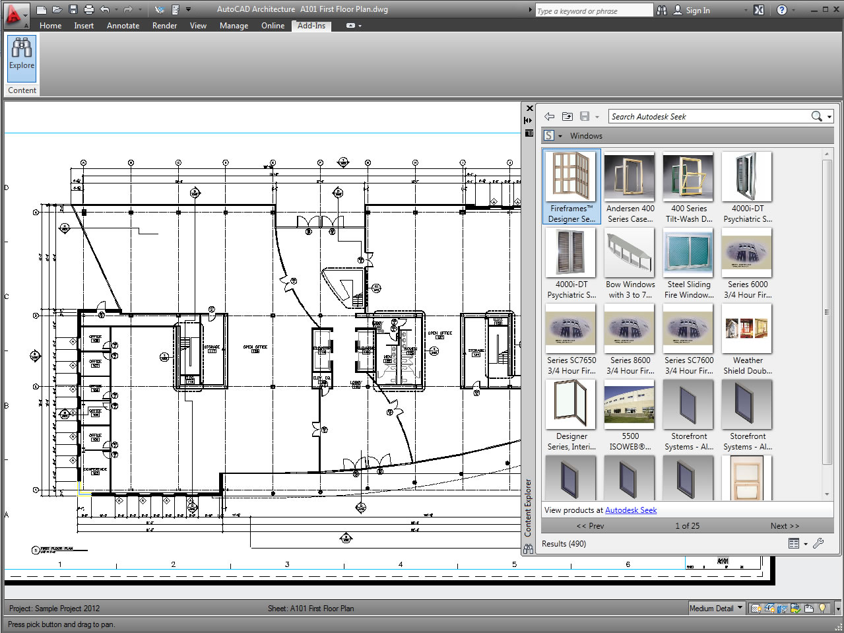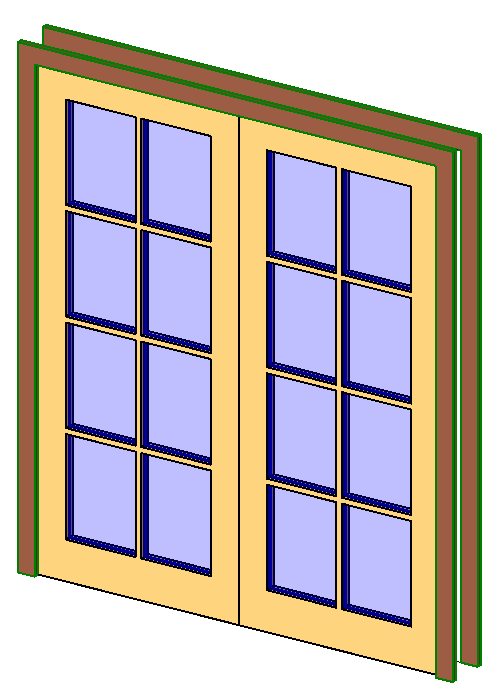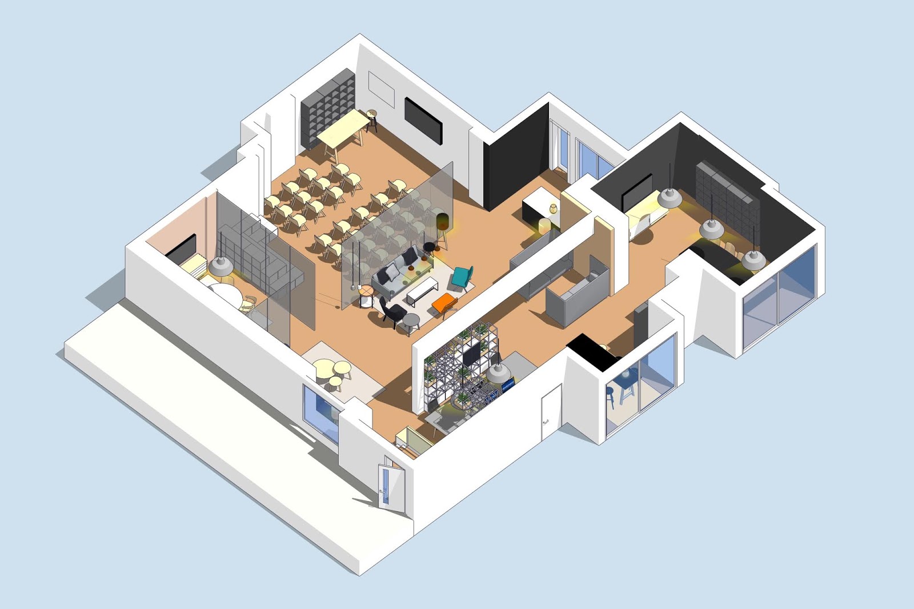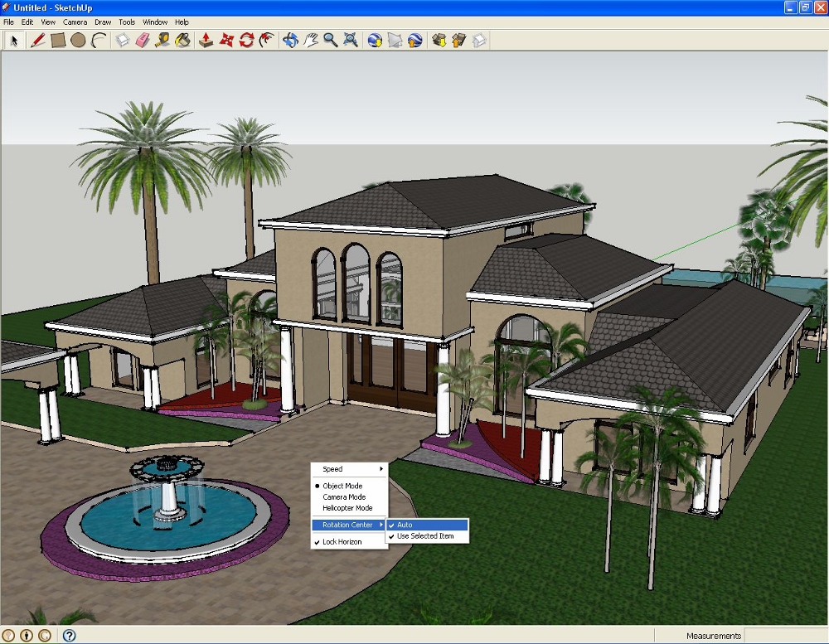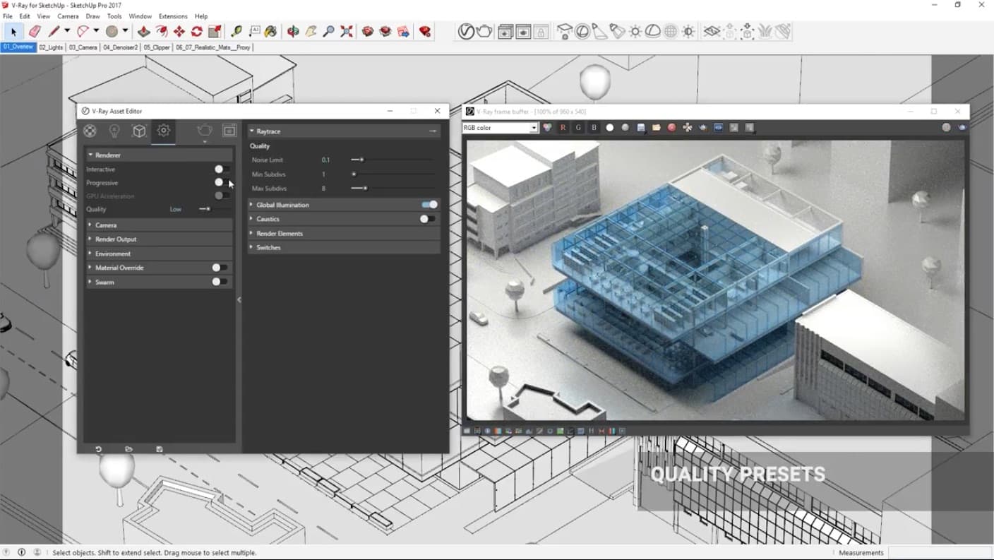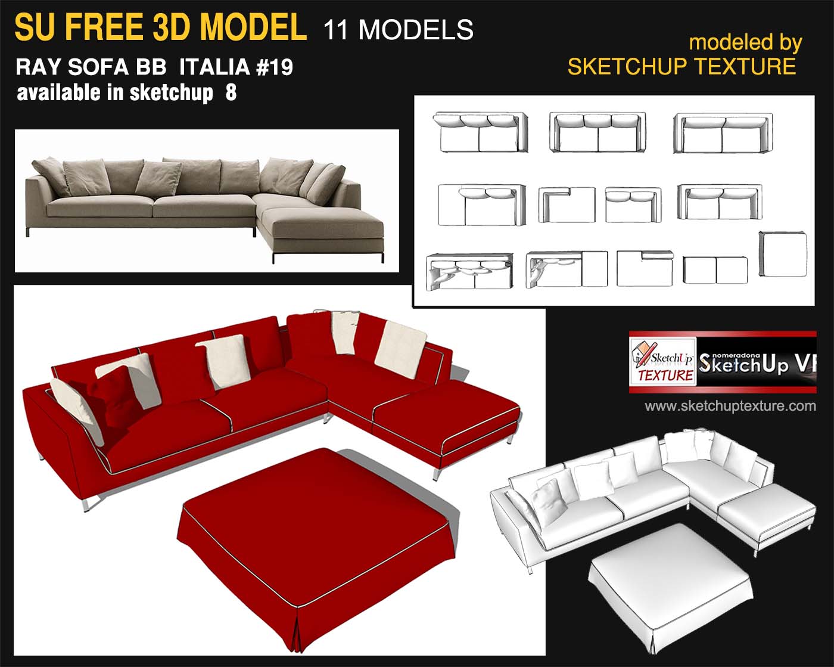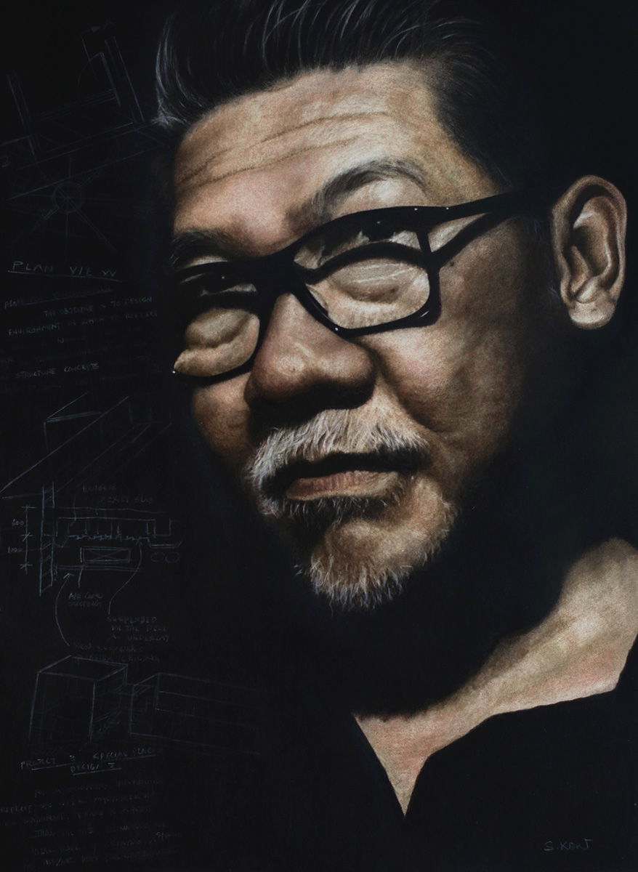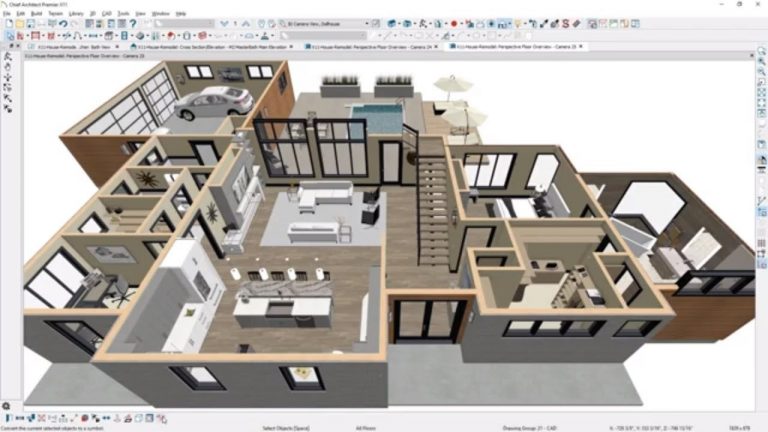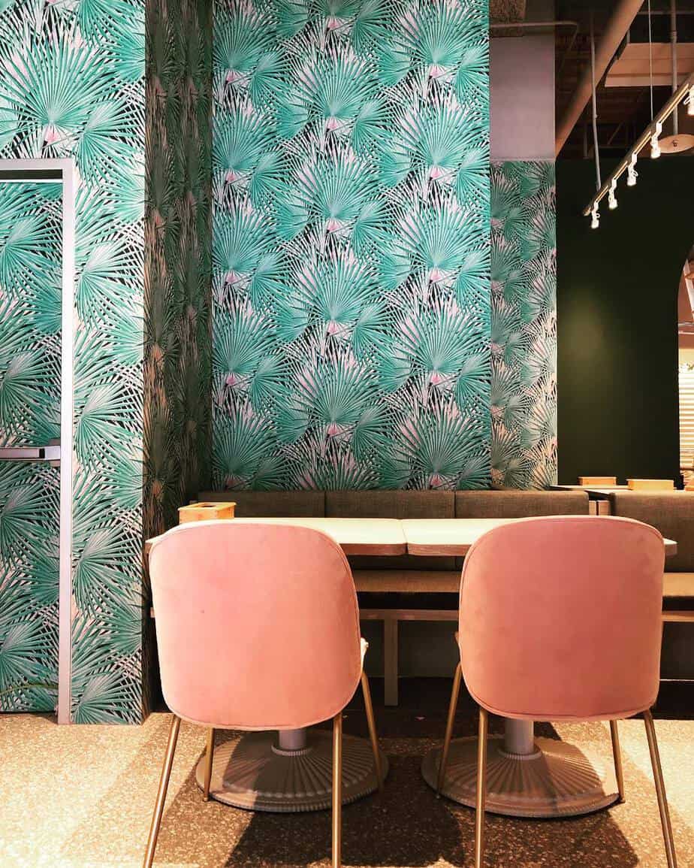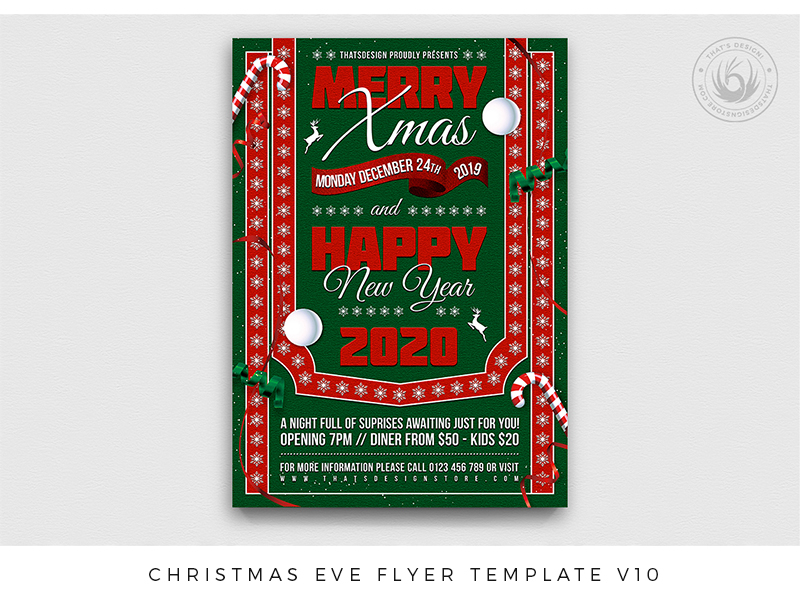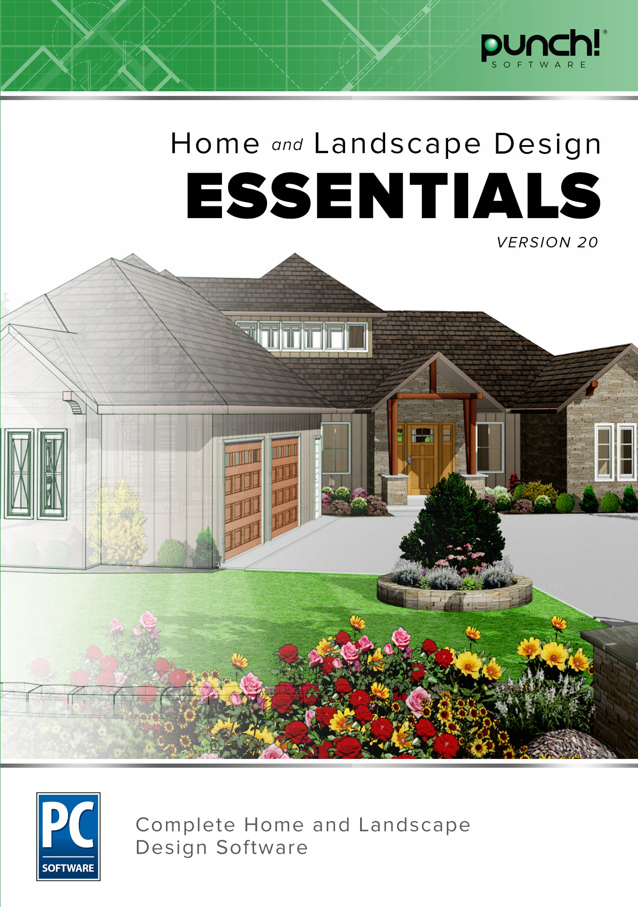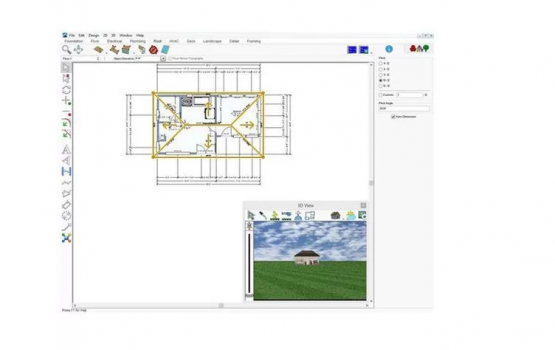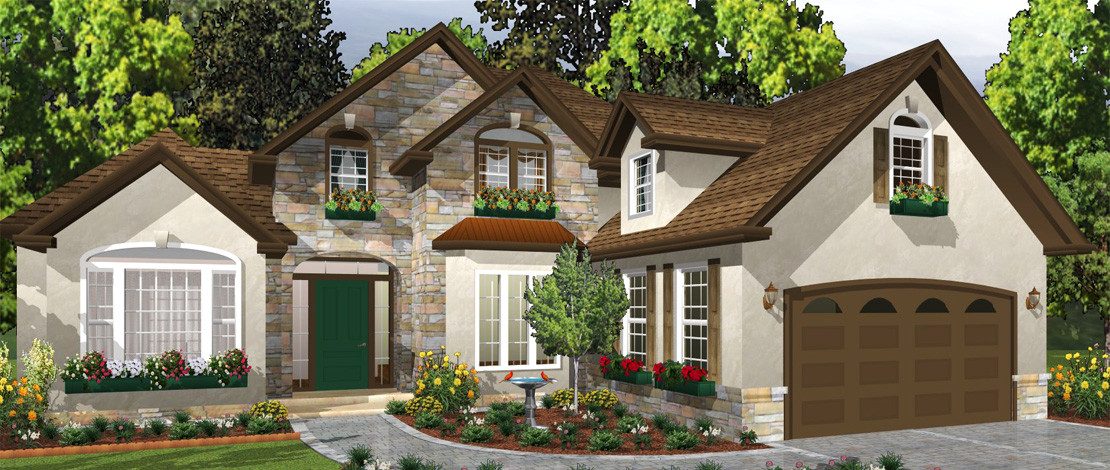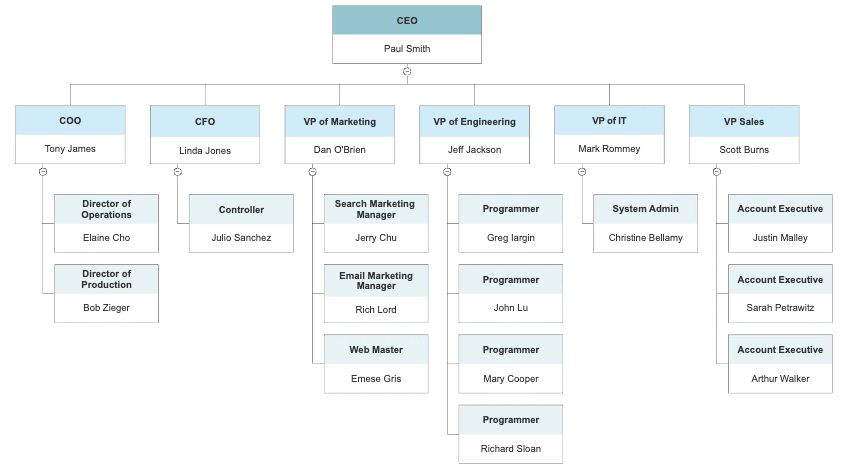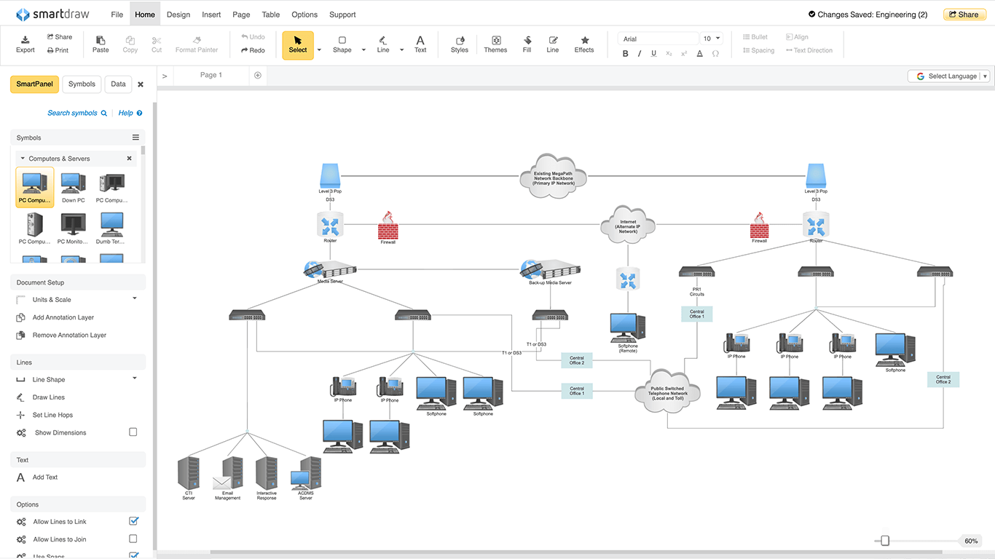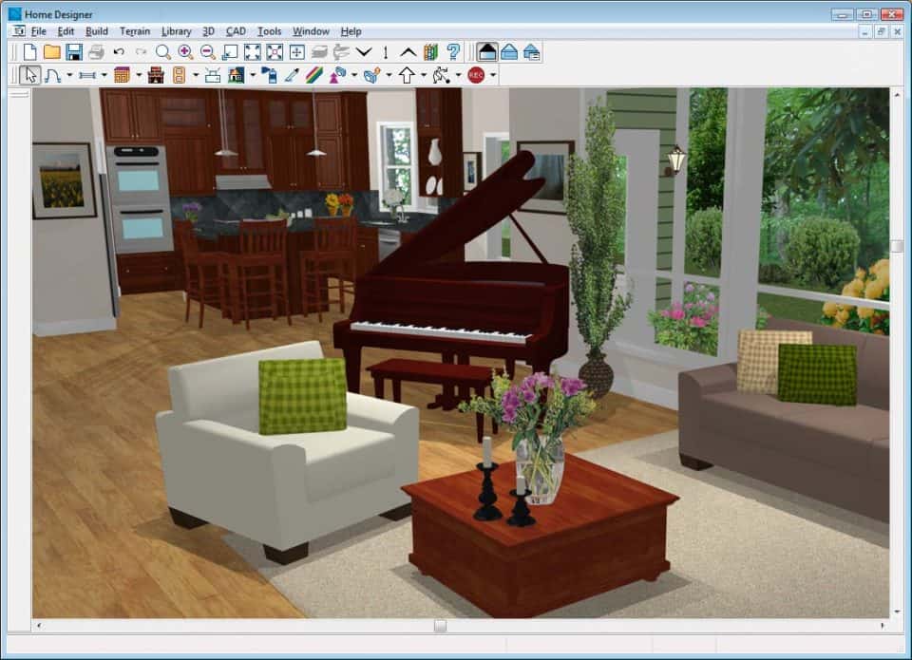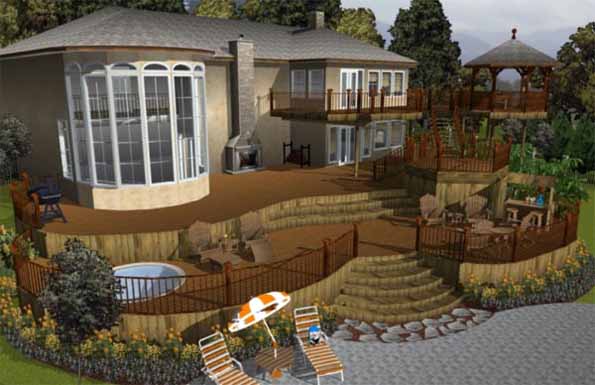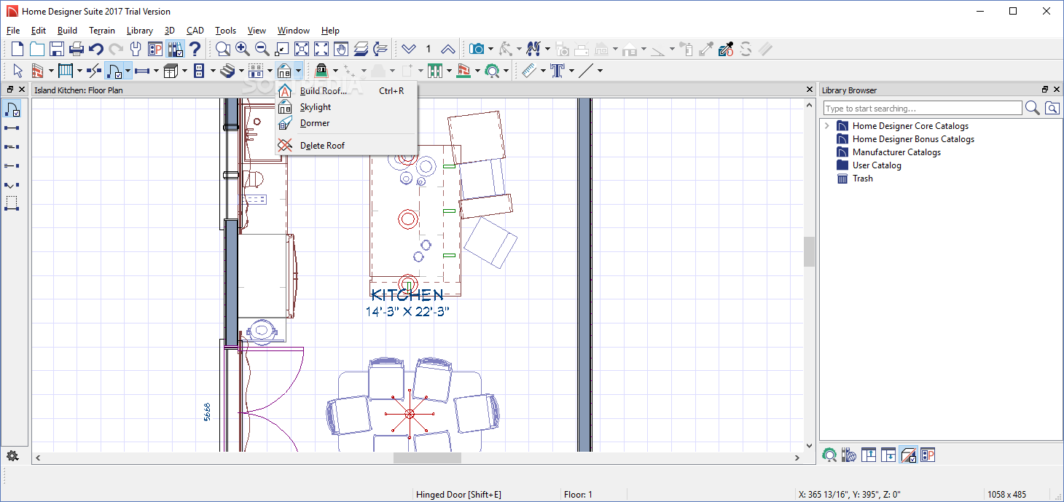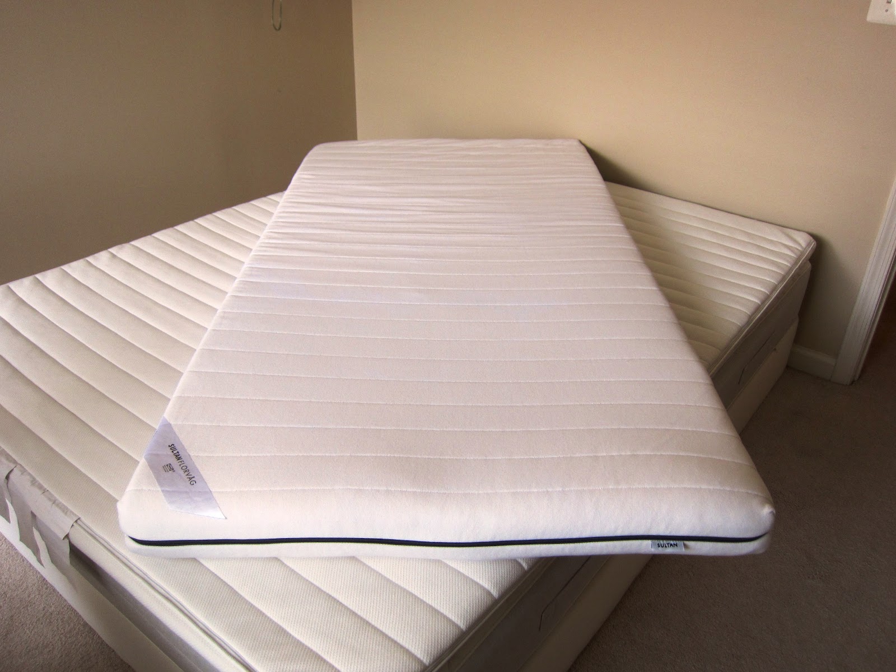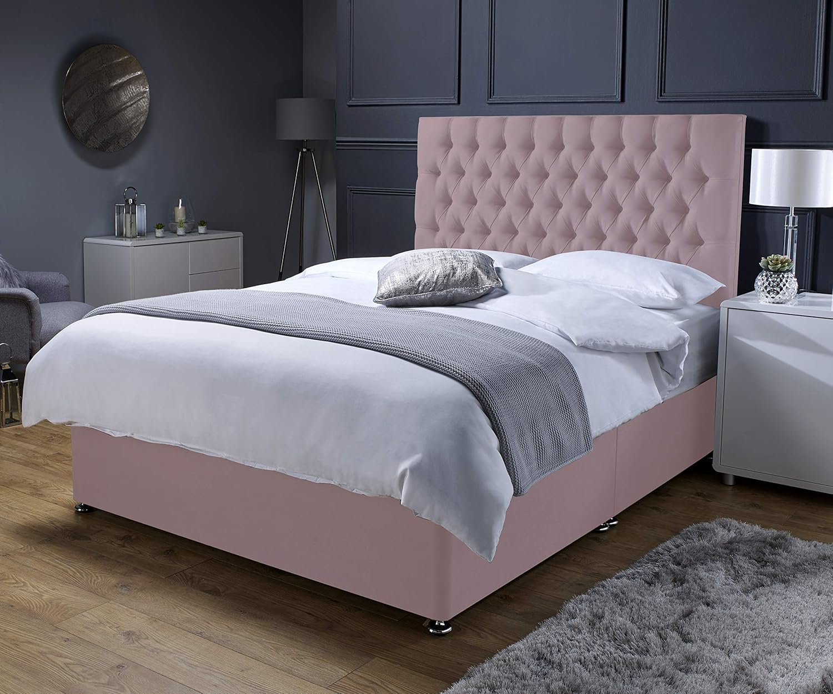1. AutoCAD Architecture: The Industry Standard for Hotel Kitchen Design
When it comes to professional design software, AutoCAD Architecture is the go-to choice for architects and interior designers. With its advanced 2D and 3D capabilities, this powerful program allows you to create detailed floor plans, elevations, and 3D models of your hotel kitchen design. Its extensive library of pre-made objects and tools make it easy to customize and visualize your kitchen layout, while its collaboration features make it a valuable tool for working with other professionals on your project.
2. Revit: Streamlining the Design Process
Revit is another popular software choice for hotel kitchen design, known for its BIM (Building Information Modeling) capabilities. This means that every aspect of your design, from the walls and floors to the appliances and fixtures, is linked together in a single model. This not only allows for more efficient design changes, but also ensures accuracy and consistency throughout the entire project. Plus, Revit's rendering features allow you to create photorealistic images of your design for presentations and marketing purposes.
3. SketchUp: User-Friendly and Versatile
If you're looking for a more user-friendly and budget-friendly option for your hotel kitchen design, SketchUp may be the perfect fit. This 3D modeling software is known for its intuitive interface and easy-to-use tools, making it a favorite among beginners and professionals alike. With SketchUp, you can quickly create 3D models of your kitchen and easily experiment with different layouts and designs. It also offers a large library of pre-made models and a vast community of users who share their designs and tips.
4. Chief Architect: Designing with Precision
Chief Architect is a powerful software that offers a wide range of tools and features for designing your hotel kitchen. Its advanced 3D modeling capabilities allow you to create detailed and accurate designs, while its intelligent building and room wizards make it easy to get started. With Chief Architect, you can also generate detailed construction and floor plans, as well as 3D renderings and walkthroughs, to help you visualize your design and communicate it to others.
5. 2020 Design: Customizable and Collaborative
2020 Design is a popular software choice for kitchen designers, offering an extensive collection of features and tools specifically tailored for kitchen and bath design. With its drag-and-drop interface, you can easily create detailed 3D models of your hotel kitchen, complete with cabinets, appliances, and fixtures. Its advanced rendering and lighting features also allow you to create realistic and immersive visualizations of your design. And with its collaboration capabilities, you can easily share your designs with clients or colleagues for feedback and revisions.
6. ProKitchen: Bringing Your Kitchen to Life
ProKitchen is a 3D kitchen design software that offers an extensive library of customizable kitchen elements, from cabinets and countertops to appliances and lighting. Its easy-to-use interface and drag-and-drop functionality make it a favorite among kitchen designers, while its advanced rendering capabilities allow you to create stunning 3D images and videos of your design. ProKitchen also offers a feature called "Design Share," which allows you to easily collaborate with your clients or colleagues on your design in real-time.
7. RoomSketcher: Designing on Any Device
RoomSketcher is a versatile design software that allows you to create professional 2D and 3D designs on any device, whether it's a computer, tablet, or smartphone. With its user-friendly interface and extensive library of objects and materials, you can easily design and visualize your hotel kitchen in full 3D. You can also create detailed floor plans, elevations, and 360-degree panoramic views, making it a valuable tool for both designers and clients to understand the project.
8. Punch! Home & Landscape Design: All-in-One Solution
Punch! Home & Landscape Design is a comprehensive software that allows you to design not only your hotel kitchen, but also the entire hotel layout and surrounding landscape. With its easy-to-use interface and powerful 3D modeling capabilities, you can create detailed and realistic designs of your kitchen and its surroundings. This software also offers advanced features such as virtual reality walkthroughs and a cost estimator to help you stay on budget.
9. SmartDraw: Effortless Designing and Collaboration
SmartDraw is a cloud-based design software that offers a fast and easy way to create professional-quality diagrams, floor plans, and 3D models. Its large collection of pre-made templates and objects make it a great tool for beginners or those who need to create a design quickly. Its collaboration features also make it easy to work with others on your project, with the ability to share and edit designs in real-time.
10. Home Designer Suite: Designing for Any Project
Home Designer Suite is a comprehensive software that offers a wide range of features for designing your hotel kitchen and other home projects. With its powerful 3D modeling capabilities, you can create detailed and realistic designs of your kitchen, complete with custom cabinets, appliances, and lighting. It also offers advanced features such as virtual walkthroughs, cost estimators, and landscape design tools, making it a valuable all-in-one solution for any project.
The Benefits of Using Hotel Kitchen Design Software

Streamlining the Design Process
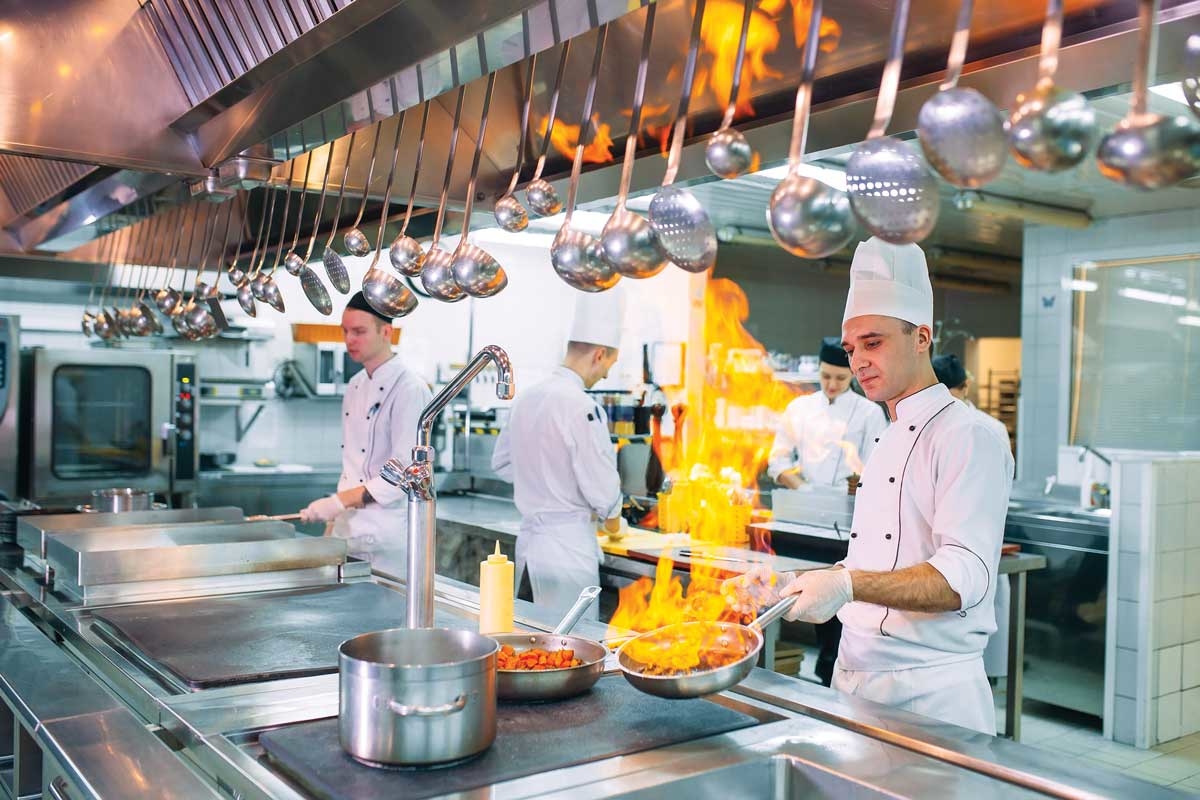 Designing a hotel kitchen can be a complex and time-consuming task, requiring careful planning and attention to detail. However, with the advancement of technology, hotel kitchen design software has now made this process much more efficient and effective.
By utilizing this software, hotel owners and managers can save time and resources by streamlining the design process.
With just a few clicks, they can easily create a detailed and accurate blueprint of their kitchen, complete with all the necessary equipment and appliances.
Designing a hotel kitchen can be a complex and time-consuming task, requiring careful planning and attention to detail. However, with the advancement of technology, hotel kitchen design software has now made this process much more efficient and effective.
By utilizing this software, hotel owners and managers can save time and resources by streamlining the design process.
With just a few clicks, they can easily create a detailed and accurate blueprint of their kitchen, complete with all the necessary equipment and appliances.
Customization and Flexibility
 One of the main advantages of using hotel kitchen design software is the ability to customize the design according to specific needs and preferences.
With a wide range of features and tools, these software programs allow users to experiment with different layouts, equipment placements, and materials.
This level of customization and flexibility ensures that the final design meets all the necessary requirements and maximizes the functionality of the kitchen space.
One of the main advantages of using hotel kitchen design software is the ability to customize the design according to specific needs and preferences.
With a wide range of features and tools, these software programs allow users to experiment with different layouts, equipment placements, and materials.
This level of customization and flexibility ensures that the final design meets all the necessary requirements and maximizes the functionality of the kitchen space.
Cost Savings
 Another significant benefit of using hotel kitchen design software is cost savings.
By having a detailed and accurate 3D representation of the kitchen, hotel owners can better visualize and plan their budget.
They can easily make changes to the design before any construction begins, preventing costly mistakes and revisions later on. Moreover, with the ability to compare prices and features of different equipment and materials, hotel owners can make informed decisions and potentially save money on their kitchen renovation.
Another significant benefit of using hotel kitchen design software is cost savings.
By having a detailed and accurate 3D representation of the kitchen, hotel owners can better visualize and plan their budget.
They can easily make changes to the design before any construction begins, preventing costly mistakes and revisions later on. Moreover, with the ability to compare prices and features of different equipment and materials, hotel owners can make informed decisions and potentially save money on their kitchen renovation.
Collaboration and Communication
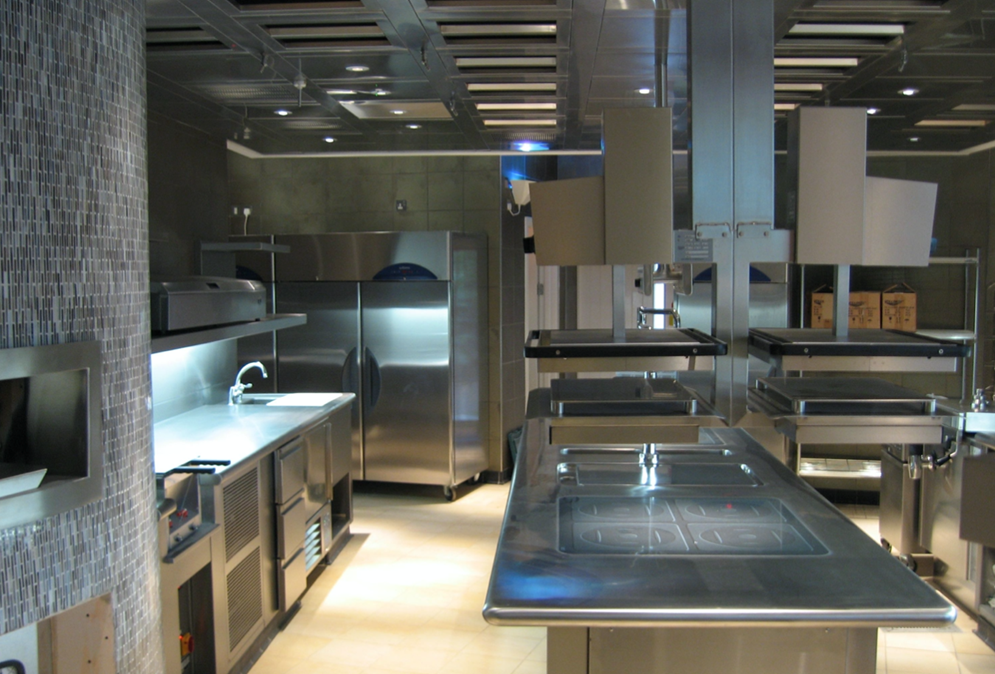 Hotel kitchen design software also allows for better collaboration and communication between different stakeholders involved in the design process.
With the ability to share the design with architects, contractors, and other team members, everyone can have a clear understanding of the project and provide feedback and suggestions in real-time.
This helps to ensure that all parties are on the same page and can contribute to creating the best possible design for the hotel kitchen.
Hotel kitchen design software also allows for better collaboration and communication between different stakeholders involved in the design process.
With the ability to share the design with architects, contractors, and other team members, everyone can have a clear understanding of the project and provide feedback and suggestions in real-time.
This helps to ensure that all parties are on the same page and can contribute to creating the best possible design for the hotel kitchen.
Conclusion
 In conclusion, hotel kitchen design software offers numerous benefits for hotel owners and managers looking to renovate or design their kitchen space. From streamlining the design process and customization to cost savings and better collaboration, this software has revolutionized the way hotel kitchens are designed.
Investing in a good hotel kitchen design software can save time, resources, and money, ultimately leading to a more functional and aesthetically pleasing kitchen for guests to enjoy.
So why not take advantage of this advanced technology and elevate your hotel kitchen design today?
In conclusion, hotel kitchen design software offers numerous benefits for hotel owners and managers looking to renovate or design their kitchen space. From streamlining the design process and customization to cost savings and better collaboration, this software has revolutionized the way hotel kitchens are designed.
Investing in a good hotel kitchen design software can save time, resources, and money, ultimately leading to a more functional and aesthetically pleasing kitchen for guests to enjoy.
So why not take advantage of this advanced technology and elevate your hotel kitchen design today?








